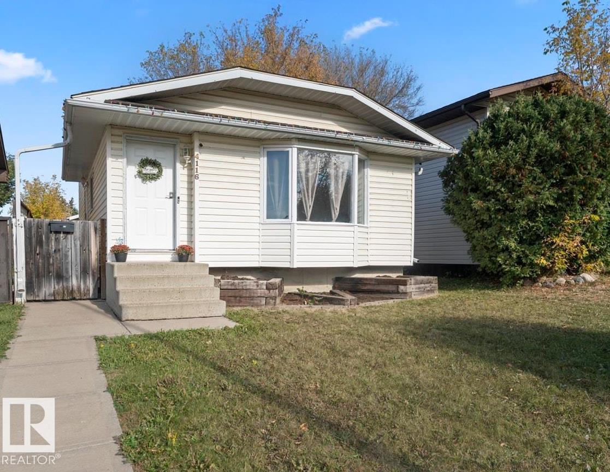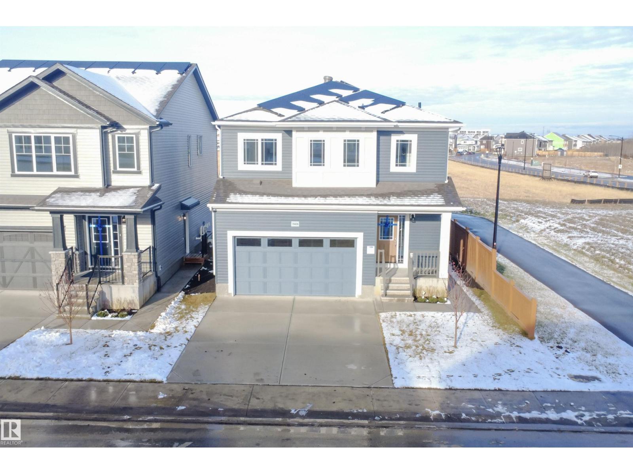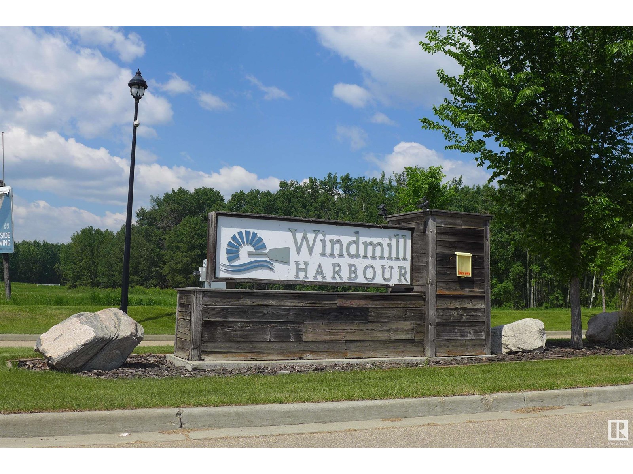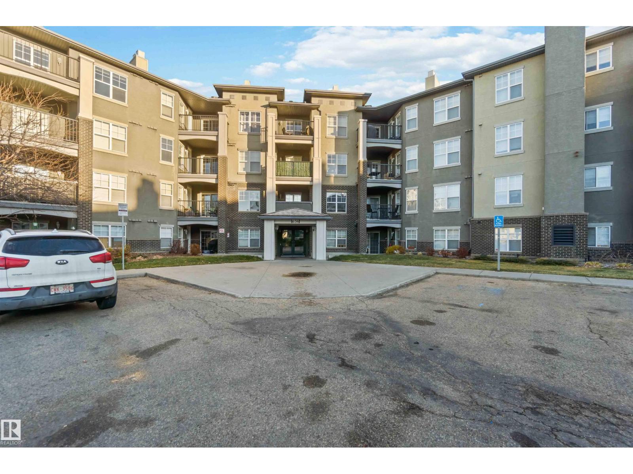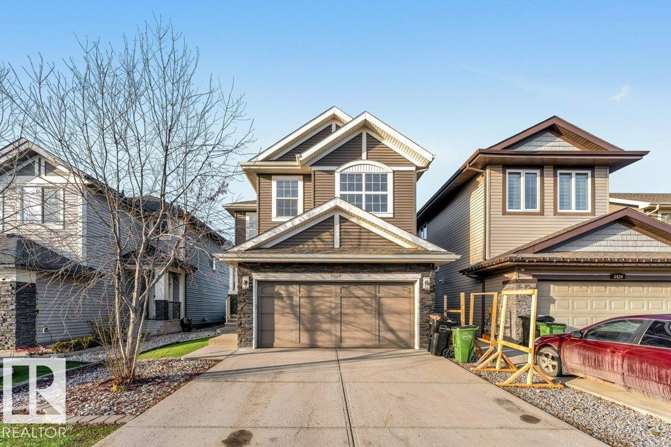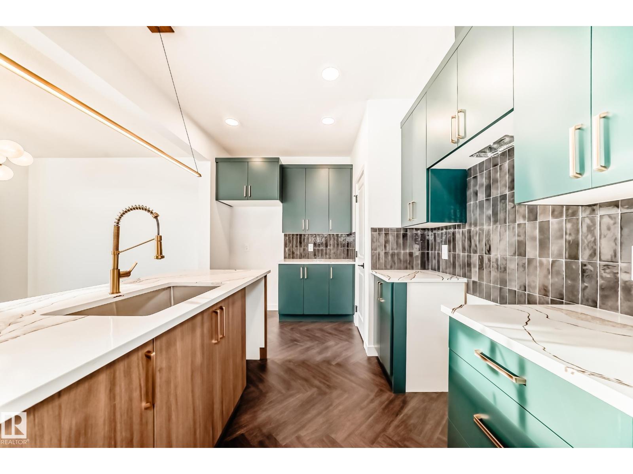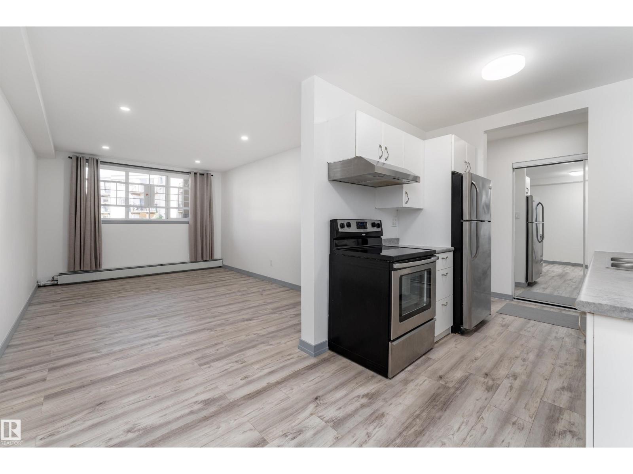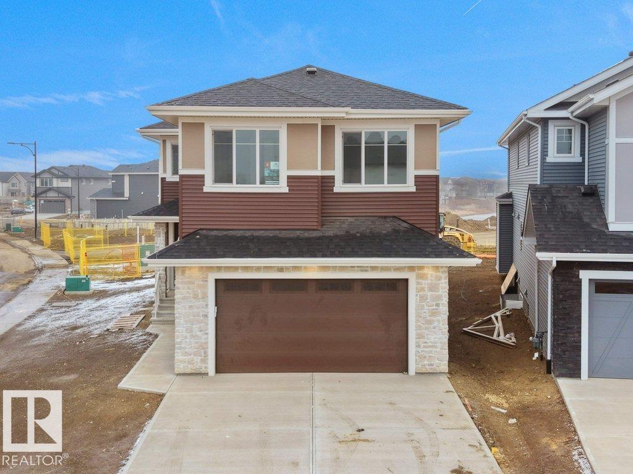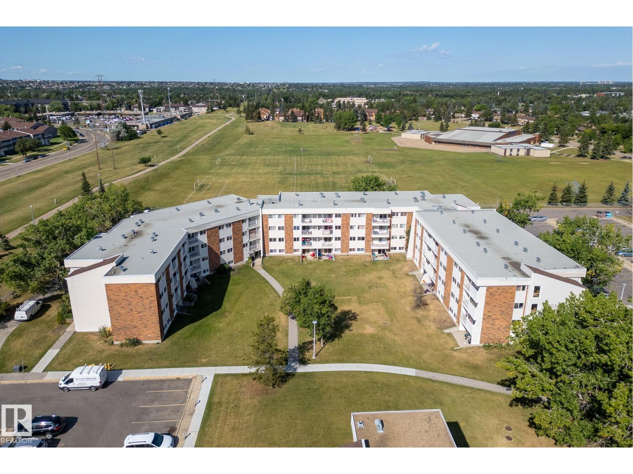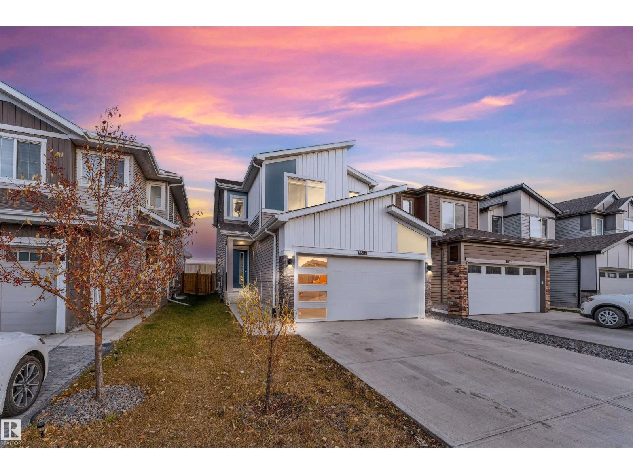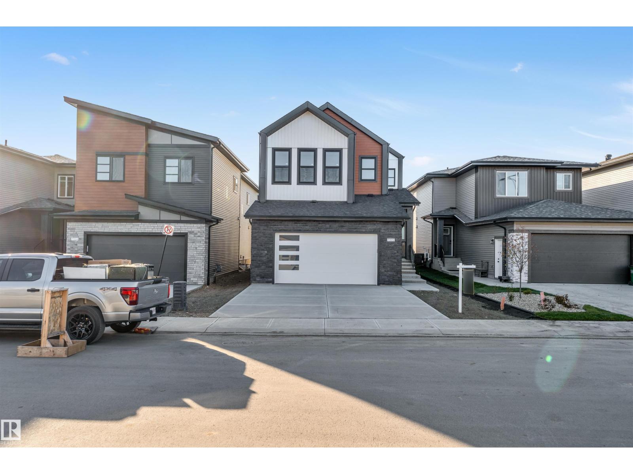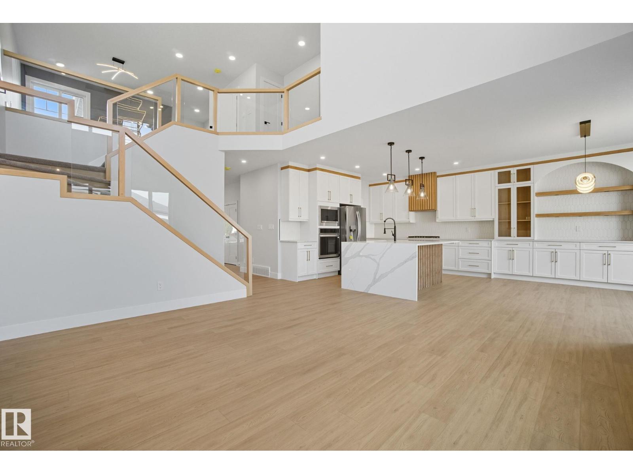4116 50 Av
Cold Lake, Alberta
Welcome to this charming and move-in-ready 3-bedroom, 2-bathroom home located in a family-friendly neighborhood close to schools, parks, and shopping amenities. This 4-level split offers a smart layout with plenty of room for the whole family including a detached double garage offering secure parking and extra storage. The home features some fresh painting in interior, with new flooring in select areas, adding a modern and refreshed feel. All four levels are fully developed, providing versatile living spaces for relaxing, working, or entertaining. Upper level holds two spacious bedrooms, including the primary with walk in closet. Main level, kitchen open to the dining area, and your front living room with bay window. Lower level your family room, and 3rd bedroom. Quick Possession is available! Enjoy the private, fully fenced yard—perfect for children, pets, or backyard gatherings. Combining functionality, and comfort—makes it an excellent choice for first-time buyers or growing families. (id:63502)
Royal LePage Northern Lights Realty
20418 16a Av Nw
Edmonton, Alberta
Spacious 3-bed, 2-bath detached home — bright, clean and move-in ready. This home features large windows throughout, allowing plenty of natural light and fresh air, creating an open and airy feel in every room. The main floor offers an open living and dining area, a practical kitchen with ample counter space, in-unit laundry, and excellent storage. The layout is functional and comfortable, with three generous bedrooms and two full bathrooms — ideal for families, professionals, or anyone who appreciates roomy living spaces. Private yard and off-street parking included. The basement has a separate entrance and will be rented separately, however the seller is open to renting both the main floor and basement together to one family/individual for a mutually agreed amount. Quick, professional screening: complete rental application, employment verification and credit check are required. Tenants pay utilities. (id:63502)
Century 21 Smart Realty
5 3410 Ste Anne Tr
Rural Lac Ste. Anne County, Alberta
A SUPERB LOT IN THE GATED COMMUNITY OF WINDMILL HARBOUR ON THE SOUTHWEST SHORE OF LAC STE ANNE. Build your dream home near the lake or just own a piece of Alberta. This is a very unique development with a canal from the lake to the sub-division. There is a marina; boat launch & RV parking/storage in the community. This is a bare land condominium sub-division. Has community water/sewer. The monthly HOA fee is $180 & includes water; sewer; garbage pickup & snow removal on the main roads. A slip to store your boat at the marina can be purchased. C2 Homes is the exclusive builder for this development. Check them out. THIS IS A MUST SEE TO APPRECIATE THIS UNIQUE LAKESIDE GATED COMMUNITY! (id:63502)
Maxwell Challenge Realty
#203 636 Mcallister Lo Sw
Edmonton, Alberta
A Must-See! This stunning 2-bedroom, 2-bathroom condo in MacEwan offers a bright, open-concept layout that seamlessly connects the living room, kitchen, and dining area. The kitchen boasts a spacious island with a convenient breakfast bar, perfect for casual dining or entertaining. From the living room, step out onto your private covered patio. The primary bedroom includes a generous walk-in closet with direct access to the ensuite bathroom. The second bedroom also offers patio access, making it ideal for guests or a home office. Additional comforts include heated underground parking—great for winter months—and condo fees that cover heat, water, and electricity. Located close to parks, schools, and shopping, this home combines comfort and convenience in a fantastic community. All this home needs is YOU! (id:63502)
Exp Realty
5424 20 Av Sw
Edmonton, Alberta
** MAIN FLOOR BEDROOM, FULLY FINISHED BASEMENT WITH SECOND KITCHEN **Experience refined living in this beautifully crafted home, where timeless style meets modern comfort. From the moment you step inside, you’re welcomed by an airy, open layout that blends sophistication with warmth. The gourmet kitchen, elegant dining space, and sunlit living room create a seamless atmosphere perfect for both quiet evenings and effortless entertaining. The upper level offers a serene primary retreat, well-appointed secondary bedrooms, and a graceful family lounge overlooking the main floor. A main-floor bedroom, convenient laundry, and thoughtfully curated finishes elevate everyday living. Ideally positioned near parks, schools, and essential amenities, this home delivers an exceptional lifestyle in one of Edmonton’s most desirable growing communities. (id:63502)
Nationwide Realty Corp
33 Chartres Cl
St. Albert, Alberta
FULL LANDSCAPING & BACKING A GREEN SPACE! Welcome home to the “Dallas” in Cherot by multi-award-winning builder, Rohit! This stunning 2-storey duplex offers thoughtfully designed living space with the bold “Haute Contemporary” interior palette and a landscaped backyard. The main floor offers a wide-open layout where the kitchen, dining, and living areas flow seamlessly together—ideal for entertaining or cozy nights in. A massive quartz island, ample cabinetry, and a spacious pantry add both style and function, while a half bath and attached double front garage complete the floor. Upstairs, retreat to the large primary bedroom with full ensuite and walk-in closet, accompanied by two additional bedrooms, a full bath, convenient upper-floor laundry, and a versatile flex room. Ideally located in Cherot with access to parks, playground, a future school, shopping, and major routes. Photos are of a different home with the same layout/interior colours. (id:63502)
Maxwell Progressive
#4b 13230 Fort Rd Nw
Edmonton, Alberta
Extensively renovated 748 sq ft, 2 bedroom, 1 bathroom apartment offering a stylish and modern living space in a convenient location! This low-rise unit has been updated throughout with new flooring, fresh paint, pot lights, upgraded doors, and a fully renovated bathroom. Modern vinyl plank flooring flows seamlessly through the home, creating a warm and welcoming atmosphere. The unit also includes a convenient Euro washer and dryer. The open living room and dining area provide plenty of space for gathering with friends and family. Playgrounds are nearby, along with shopping options such as Londonderry Mall, grocery stores, and restaurants. Public transportation and LRT are within walking distance, and the location offers close access to schools and post-secondary institutions like NAIT and Concordia University. Move-in ready and waiting for you to call it home! (id:63502)
Exp Realty
3305 Chernowski Way Sw Sw
Edmonton, Alberta
BRAND NEW AUGUSTA LUXURY HOME built by custom builders Happy Planet Homes sitting on a Corner 28 pocket wide REGULAR LOT offers 5 BEDROOMS & 3 FULL WASHROOMS is now available in the beautiful community of Krupa CHAPPELLE with PLATINUM LUXURIOUS FINISHINGS. Upon entrance you will find a BEDROOM WITH A HUGE WINDOW enclosed by a sliding Barn Door, FULL BATH ON THE MAIN FLOOR. SPICE KITCHEN with SIDE WINDOW. TIMELESS CONTEMPORARY CUSTOM KITCHEN designed with two tone cabinets are soul of the house with huge centre island BOASTING LUXURY. Huge OPEN TO BELOW living room, A CUSTOM FIREPLACE FEATURE WALL and a DINING NOOK finished main floor. Upstairs you'll find a HUGE BONUS ROOM opening the entire living area.The MASTER BEDROOM showcases a lavish ensuite with CLASSIC ARCH ENTRANCE'S comprising a stand-up shower with niche, soaker tub and a huge walk-in closet. Other 3 secondary bedrooms with a common bathroom and laundry room finishes the Upper Floor. Quick possession available. (id:63502)
RE/MAX Excellence
#22 11265 31 Av Nw
Edmonton, Alberta
Amazing opportunity to own a spacious studio suite close to public transit, schools, malls, restaurants, and more! This unit features a large living space, a 4pc bathroom, an outdoor parking stall, & covered balcony. Updates include carpet, countertops, electric stove, paint, vinyl windows & patio door. Condo Fees include electricity, heat, water, & waste. The complex has onsite property management, an onsite daycare, outdoor tennis & basketball court, keyless entry, exercise room, indoor pool, and security cameras. Thinking of becoming an investor? You also have the option to enter into a rental pool managed by the property management. The furniture is also INCLUDED (purchased last year): dresser, mattress, adjustable bed frame, couch, side tables, kitchen dining table & kitchen chairs. The complex is surrounded by green space and is minutes from both Century Park & Southgate Transit Stations providing easy access throughout the city. This home is a great opportunity and available for quick possession! (id:63502)
RE/MAX Elite
3617 2 St Nw Nw
Edmonton, Alberta
This stunning single-family home, complete with a double attached garage, boasts 3 spacious bedrooms, 2.5 bathrooms, and a versatile bonus room, all located in the highly sought-after Maple Crest community. With no homes directly behind, you'll enjoy an abundance of natural light and a generously sized backyard. The kitchen features quartz countertops, stainless steel appliances, a large island, and a walk-in pantry. Upstairs, you’ll find a bright and airy bonus room, a primary bedroom with its own ensuite, two additional well-proportioned bedrooms, a 3-piece bathroom, and a convenient walk-in laundry room. This home is move-in ready and offers the perfect blend of comfort and style. (id:63502)
Royal LePage Arteam Realty
7663 Kimiwan Cr Sw
Edmonton, Alberta
**KESWICK**SOUTH EDMONTON**SPICE KITCHEN**REGULAR LOT**SIDE ENTRY** BACKING TO GREEN**FULL PRIVACY**Designed with clean lines and timeless elegance, this residence blends warmth and sophistication in every corner. The open-concept main floor welcomes you with airy ceilings, expansive windows that fill the space with natural light, a versatile den, and a thoughtfully designed spice kitchen. The rear open-to-above design adds a touch of grandeur, flowing seamlessly to a finished deck with durable surface — perfect for quiet evenings or lively gatherings. Upstairs, the primary suite offers a private retreat, uniquely connected through the laundry area, while additional bedrooms and a spacious bonus room provide comfort and flexibility for the entire family. A stunning blend of modern style and everyday functionality, crafted for inspired living. With its modern flow, bold architecture, and serene atmosphere, this home is more than a place to live — it’s a statement of refined living and contemporary beauty. (id:63502)
Nationwide Realty Corp
3 Horizon Li
Spruce Grove, Alberta
Brand new, fully upgraded SunnyView Home. The main floor features an office, 2-pc powder room with an elegant tiled feature wall. The living room boasts an open to below design, a central electric fireplace and a custom feature wall extending to the ceiling. The chef's kitchen features 2-toned ceiling height cabinetry that extend into the nook, under cabinet lighting, a central island with waterfall quartz countertop, built in garbage organizer and SS appliances. A modern staircase with step lighting and glass railing connects the floors in style, leading to a spacious bonus room. The primary suite includes a spa-inspired 5-pc ensuite with a custom shower, jacuzzi and a WIC. Two additional generously-sized bedrooms share a 4-pc bath. O/S dbl attached garage and large driveway. SEPARATE SIDE entrance to the bsmt. Customized high quality finishes w/ premium lighting, 3 gas lines, upgraded flooring, coffered ceilings, rough-in for central vacuum, garage has drain and hot/cold water lines. Close to amenities. (id:63502)
RE/MAX Excellence

