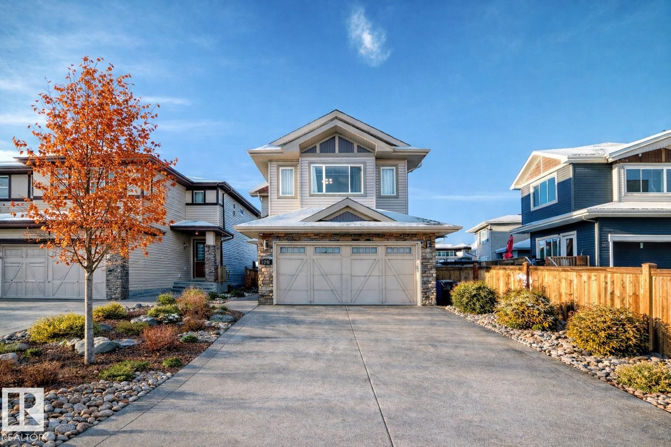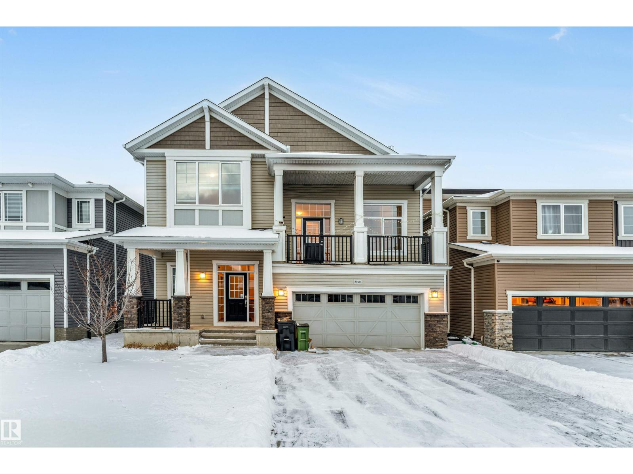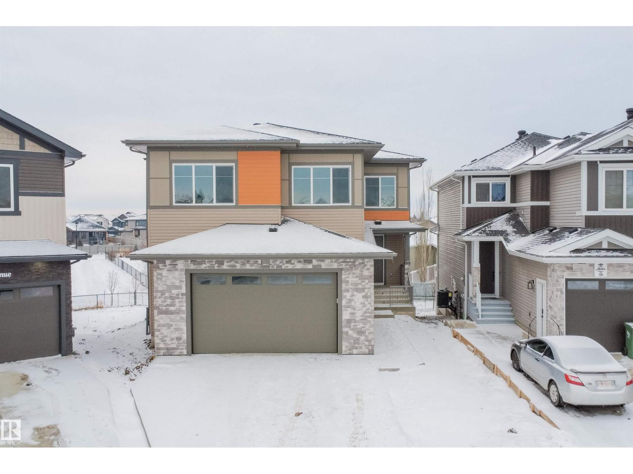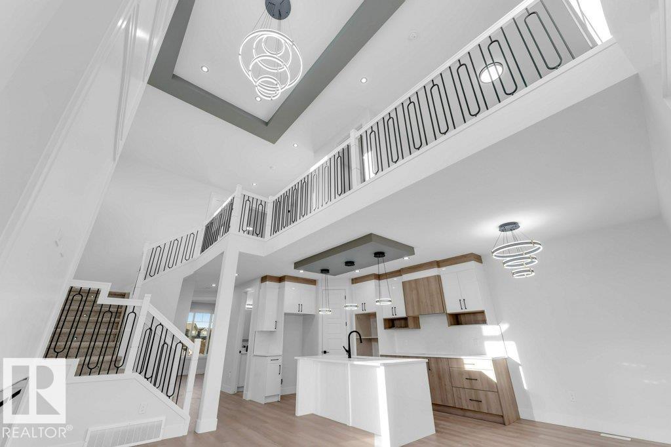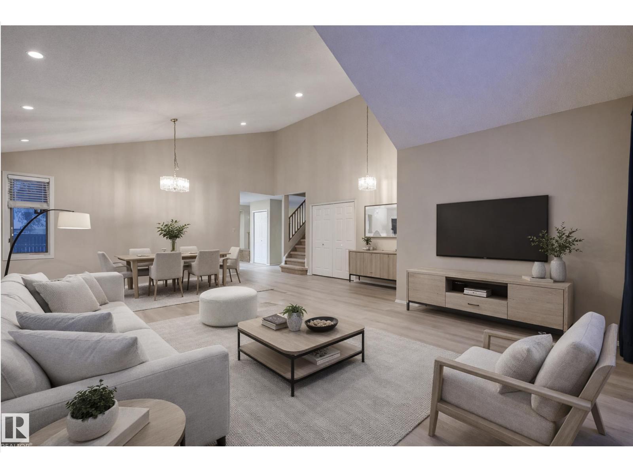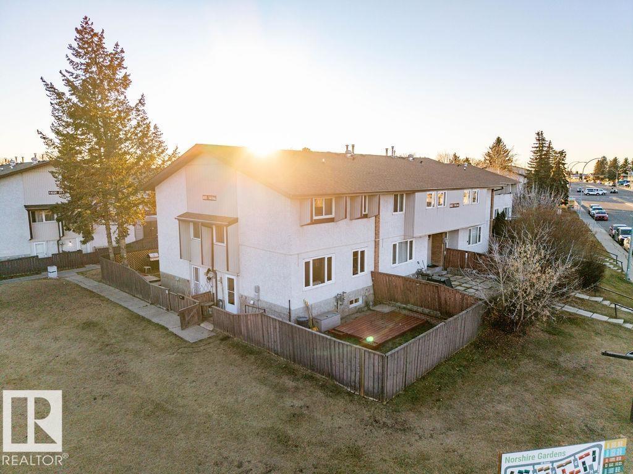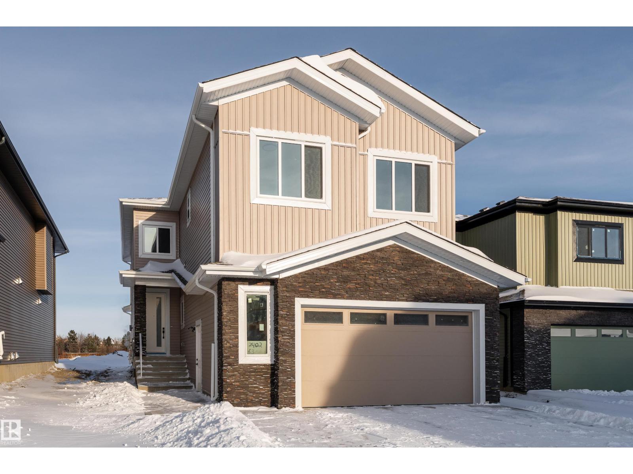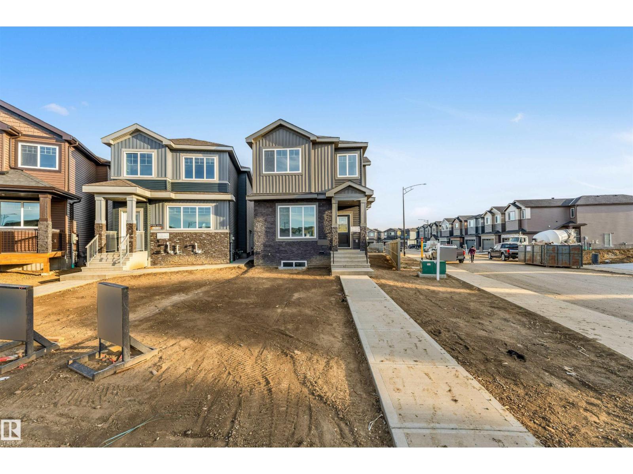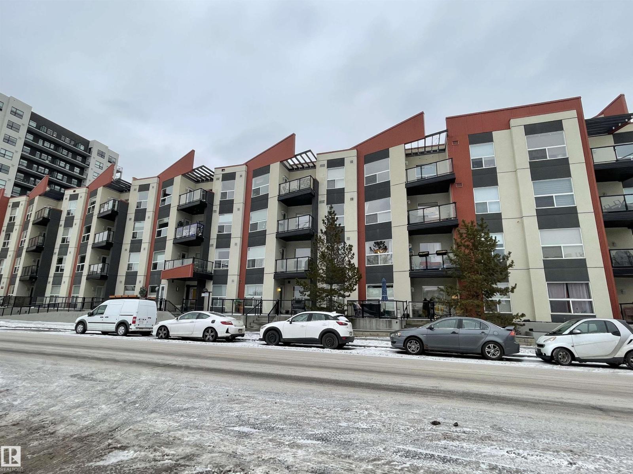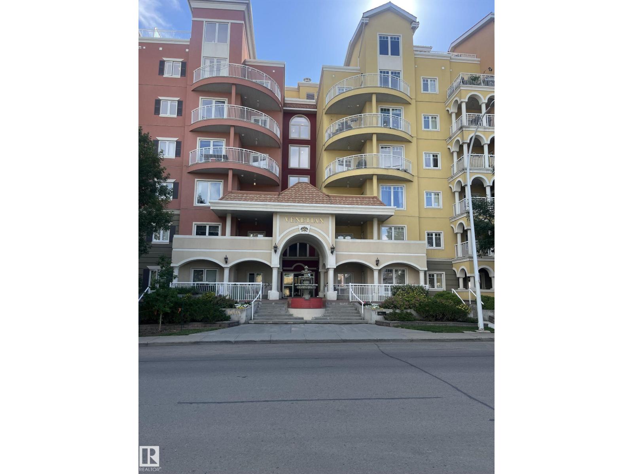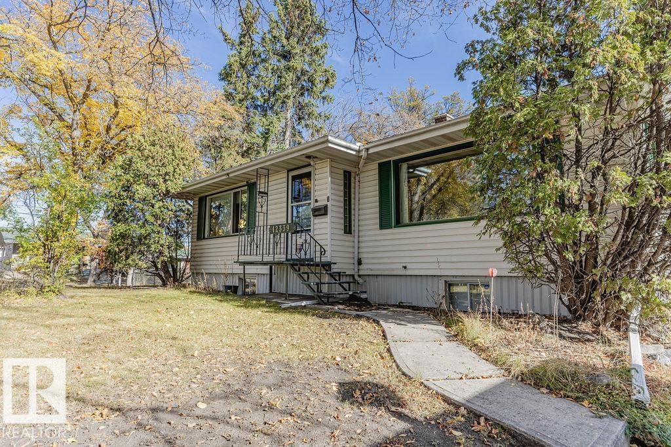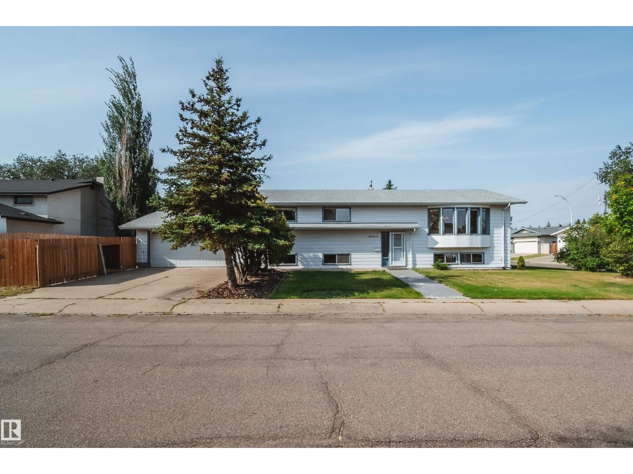1704 158 St Sw
Edmonton, Alberta
Welcome to this beautifully maintained two-storey home on a quiet, family-friendly street in Glenridding, SW Edmonton. Featuring a bright open-concept design, this home blends modern style, comfort, and everyday functionality. The spacious living room flows seamlessly into the dining area and chef-inspired kitchen, complete with a large island, stainless steel appliances, and quartz countertops, perfect for both daily living and entertaining. A convenient mudroom and 2-piece bathroom complete the main floor. Step outside to a fully fenced and landscaped backyard, ideal for summer BBQs, relaxing evenings, or family time. Additional highlights include an attached garage, contemporary finishes throughout, and a prime location near parks, ponds, walking trails, Currents of Windermere, future schools, and quick access to Anthony Henday Drive. Move-in ready and ideally located, this home offers an excellent opportunity to enjoy one of Southwest Edmonton’s most desirable communities. (id:63502)
Candid Realty & Management Ltd
20508 20 Av Nw Nw
Edmonton, Alberta
Welcome to this stunning 2517 sq.ft, 3 bed 2.5 bath home with central A/C in the sought-after community of Stillwater, with two-living areas, showcasing thoughtful Architect's upgrades including 9'ceilings, Bath Oasis, flush breakfast bar, cozy fireplace, Quartz countertops, Luxury Vinyl plank, Ceramic tiles, and Carpet flooring only in bedrooms, it's designed for modern living. Upstairs, the spacious primary suite boasts a walk-in closet and a luxurious 5pc spa-inspired ensuite. Two additional bedrooms sharing common bath and convenient upper floor laundry provides excellent functionality for everyday living. Coming down, you will be impressed by versatile Bonus Area with access to a Large Balcony. Enjoy access to nearby walking trails, a water pond, parks, and the Homeowners' Amenity Centre, Spray park and Skating rink. Ideally situated close to shopping, schools, public transportation and many other amenities to enhance your lifestyle. Don't miss the detailed list of $40k upgrades showcased in photos. (id:63502)
Maxwell Polaris
3820 42 Av
Beaumont, Alberta
YOUR HOME SEARCH STOPS HERE. This newly built walkout home offers FIVE bedrooms and backs onto a walking trail, providing added privacy and separation from rear neighbors. The main floor features a welcoming foyer leading to a spacious living room with an OPEN-TO ABOVE design that brings in plenty of natural light. A bedroom on the main floor, a SPICE KITCHEN, and access to the DECK/BALCONY. Upstairs you’ll find FOUR bedrooms, THREE bathrooms, and a modern laundry room for added convenience. The unfinished walkout basement is ready for your future development and personal touches. (id:63502)
Century 21 Smart Realty
22956 80 Av Nw
Edmonton, Alberta
**OPEN-TO-BELOW**POTENTIAL REAR TRIPLE GARAGE**TWO LIVING ROOMS**MAIN FLOOR BED AND FULL BATH**This residence combines thoughtful design with modern style, offering open living spaces filled with natural light. The main floor features a welcoming great room anchored by a fireplace, a sleek kitchen with granite counters, and a dining area that flows onto a family gatherings or quiet evenings. Upstairs, you’ll find a spacious master suite with a soaker tub and walk-in shower, along with two additional bedrooms and a versatile bonus room. The open-to-below design adds a touch of drama, creating a sense of space and connection throughout the home. The lower level offers room to grow with a well-planned foundation, With exterior finishes designed for durability and curb appeal, every detail balances beauty with practicality. his home sits in the sought-after Rosenthal community, known for its family-friendly feel and easy access to parks, trails, and urban amenities.**PHOTOS ARE REPRESENTATIVE** (id:63502)
Nationwide Realty Corp
59 Highwood Bv
Devon, Alberta
***DEAL IN DEVON!*** One of the most affordable listings of the year in Highwood has JUST hit the market. This 3+1 Bdrm Family home boasts nearly 1700 sqft of living space on the upper two levels, and that DOESN'T include the fully finished basement! TONS of space for the whole family! Convenient double attached garage and front driveway allows for ample parking space for the truck, the trailer, or when family comes to visit. Fenced back yard keeps pets and kids safe. Need more room to roam? This home sides onto Highwood Park (only one neighbour!) so you're seconds from walking trails, parks, and moments from multiple schools and all Devon amenities. Quick 15-20min drive to EITHER Costco Nisku or Westend, with fast access to airport & Henday via Hwy 19/60 for your commute. Freshly painted and new vinyl plank flooring throughout the main floor. Cozy wood burning fireplace in the family room. Vaulted ceilings in the great room. And priced like most homes HALF this size in Devon! Definitely a MUST SEE! (id:63502)
Maxwell Challenge Realty
#1 8005 144 Av Nw
Edmonton, Alberta
BACK ON THE MARKET! This END-UNIT townhome (extra windows) with tons of parking in front and beside the home. Private fenced yard. Flexible/immediate possession. Dogs allowed: no restrictions to size/breed/#. Tons of parking in front of unit. Updated kitchen w/pantry. Newer appliances (dishwasher spring 2024). 2 beds up. 1 reno’d full bath. Freshened-up paint throughout. Fully finished basement with rec room, under-stairs storage, laundry room & newer Samsung front-load washer/dryer. Newer vinyl windows, hot water tank (March 2023), new smoke detectors (2025). Furnace replaced in 2013 plus serviced Nov 2024 with new inducer motor. Wiring professionally pigtailed in Sept 2025 w/updated switches. 1 energized parking stall (stall 11). Included: TV + mounts in primary bedroom & living-room. Laminate & vinyl flooring throughout. Condo fees $371.06/mnth. 2025 taxes $1,181.19. By Londonderry Mall. On transit route. Many updates throughout this proactively managed development: new walkways, fences, parking. (id:63502)
RE/MAX River City
2402 63 Av Ne
Rural Leduc County, Alberta
Experience upscale living in this brand new two storey home in Nisku offering 2,600 sq. ft. of luxurious, well designed living space. The main floor features 9 ft ceilings, an open to below layout, and oversized windows that fill the home with natural light. The white kitchen impresses with marble countertops, a large island, and a walk through spice kitchen and pantry, opening to a bright dining area and cozy living room with a marble surrounded fireplace. A main floor bedroom and full bath add flexibility. Upstairs offers four spacious bedrooms, including a primary suite with a walk in closet and spa inspired 5 piece ensuite, plus an additional ensuite bedroom, two more full bathrooms, and convenient upstairs laundry. The unfinished basement with side entrance provides future potential, while the covered deck is perfect for relaxing. Located minutes from the airport and nearby playgrounds, this brand new home is ideal for families looking to create lasting memories. (id:63502)
Exp Realty
22932 80 Av Nw
Edmonton, Alberta
**WEST EDMONTON**POTENTIAL REAR TRIPPLE GARAGE** SIDE ENTRY** 9TH CEILINGS** 8FT DOORS**MAIN FLOOR BEDROOM & FULL BATH **This residence combines thoughtful design with modern style, offering open living spaces filled with natural light. The main floor features a welcoming great room anchored by a fireplace, a sleek kitchen with granite counters, and a dining area. Upstairs, you’ll find a spacious master suite with a soaker tub and walk-in shower, along with two additional bedrooms and a versatile bonus room creating a sense of space and connection throughout the home. The lower level offers room to grow with a well-planned foundation, With exterior finishes designed for durability and curb appeal, every detail balances beauty with practicality. his home sits in the sought-after Rosenthal community, known for its family-friendly feel and easy access to parks, trails, and urban amenities.**Photos are representative** (id:63502)
Nationwide Realty Corp
#115 10523 123 St Nw
Edmonton, Alberta
PRIME BREWERY DISTRICT LOCATION! This beautifully appointed 2 bedroom, 2 bath condo features in-suite laundry, private patio with gas BBQ hookup overlooking a peaceful courtyard, and rooftop access with breathtaking city skyline views. Heated underground parking included. Condo fees cover heat, water, A/C, and parking—exceptional value! Locker for package deliveries but most are delivered direct to your apartment door! Walk to trendy cafés, bistros, bakeries, and shopping. Bike lanes at your doorstep make commuting effortless. Pet-friendly building with ground-level courtyard access perfect for dog owners. This is urban living at its finest—comfort, convenience, and lifestyle all in one package. Don't miss this opportunity in Edmonton's MOST SOUGHT AFTER urban-professional neighbourhood! (Some photos virtually staged). (id:63502)
Signature Edge Realty International
#110 10333 112 St Nw
Edmonton, Alberta
*DEN COULD EASILY BE CONVERTED TO A 2ND BEDROOM*...*PRICE REDUCED AGAIN...SELLER SAYS...GET IT SOLD!!* Awesome main floor 1 bedroom PLUS DEN condo located in the very well maintained complex of The Venetian and steps to all major amenities. Just under 650sq ft of spacious and luxury living features a large kitchen with plenty of cabinets, granite countertops, tile backsplash, large island and all SS appliances. Large masterbedroom with a walk-in closet and a good size den(which can easily be used as a 2nd bedroom). Unit is freshly painted including doors and trims. 9ft ceilings, in-suite laundry with storage, central A/C, gas line for your BBQ, corner gas fireplace, exercise room, titled U/G parking stall and best of all STEEL AND CONCRETE CONSTRUCTION for the ultimate in sound attenuation. Unit is super clean and quick possession is available! (id:63502)
RE/MAX Excellence
12339 89 St Nw Nw
Edmonton, Alberta
Welcome to this opportunity-packed 1953-built bungalow in Delton, original character & modern potential! Main floor has 2beds, full bath w/ jacuzzi tub, a bright dining area w/ large windows, & a cozy living room w/ fireplace. Well-planned, tucked-in kitchen is filled w/ natural light creating an inviting atmosphere. SEPARATE ENTRANCE leads to a fully developed basement w/ second kitchen, 2beds, full bathroom, & dual furnaces, offering legal suite potential. Private backyard w/ a deck, pond & mature trees. Sitting on a large RF3-ZONED LOT, this property offers the potential to subdivide into 3lots – ideal for infill development / duplexes, single-family homes, or small multi-family builds. ADDITIONAL FEATURES include: 2x6 construction, large concrete parking pad for vehicles or RV parking with extra electrical outlets. This property checks all the boxes for a first-time homebuyer, investor, or developers. Great location close to schools, transit, shopping, and downtown access. (id:63502)
RE/MAX Excellence
18851 99a Av Nw Nw
Edmonton, Alberta
PRIDE OF OWNERSHIP is evident throughout this tastefully updated, fully finished bilevel with SEPARATE ENTRANCE and OVERSIZED double car attached garage on a MASSIVE corner lot! On the main floor you will find over 1400 sq ft of living space, including a massive living room, huge eat-in kitchen, 3 bedrooms, full bath and FULL ensuite in the primary bedroom. Downstairs you have a bright living space with a SECOND KITCHEN, 3 more bedrooms and 2 full baths that is perfect to enjoy with family, friends and guests. Outside you have a SPACIOUS west-facing deck, double car garage, fire pit, RV parking, lots of room for gardening & storage space. New roof, finishings & more! Located near West Edmonton Mall, public transit, and schools with convenient access to the Henday and Whitemud. Make your move today! (id:63502)
Maxwell Polaris

