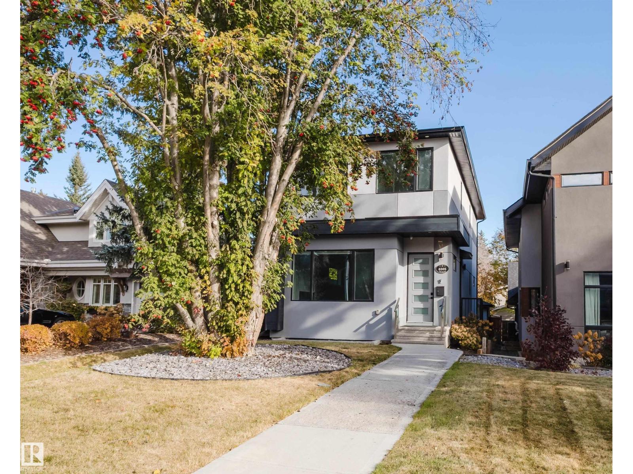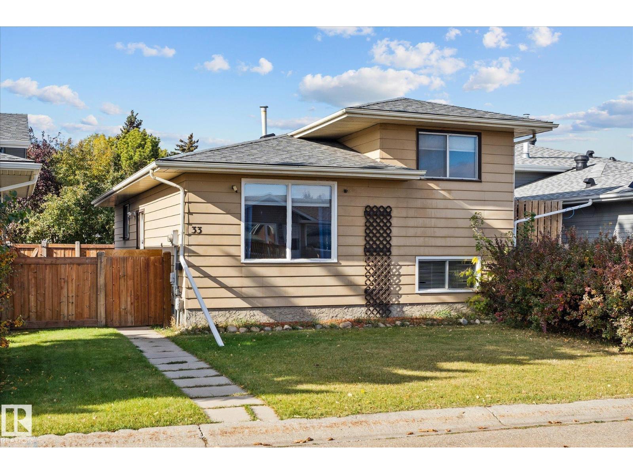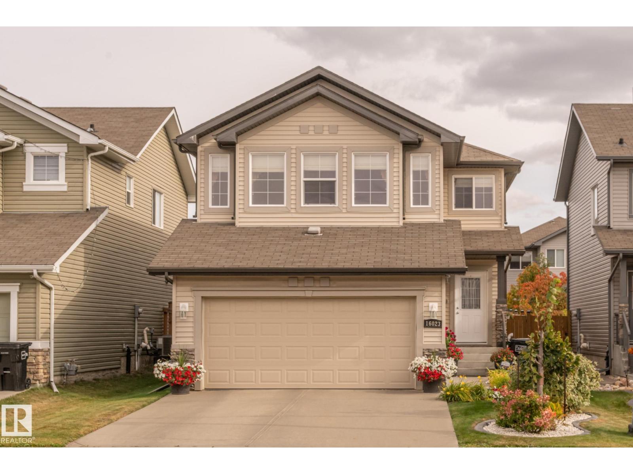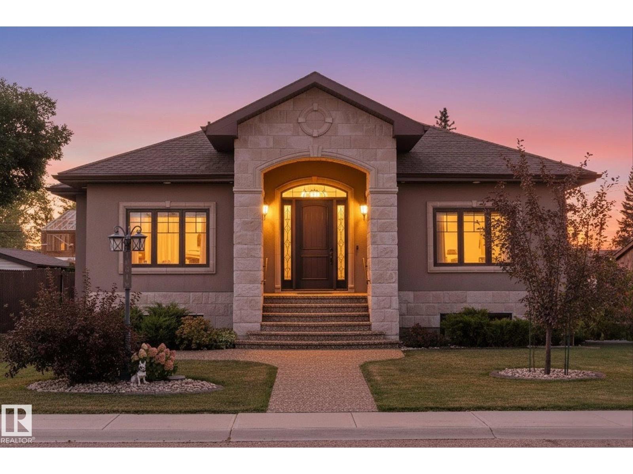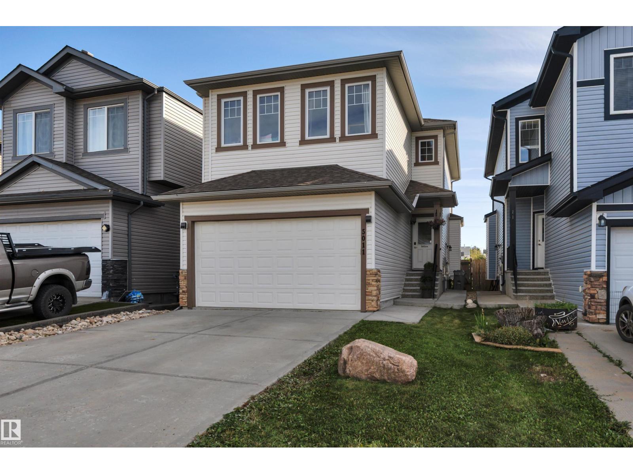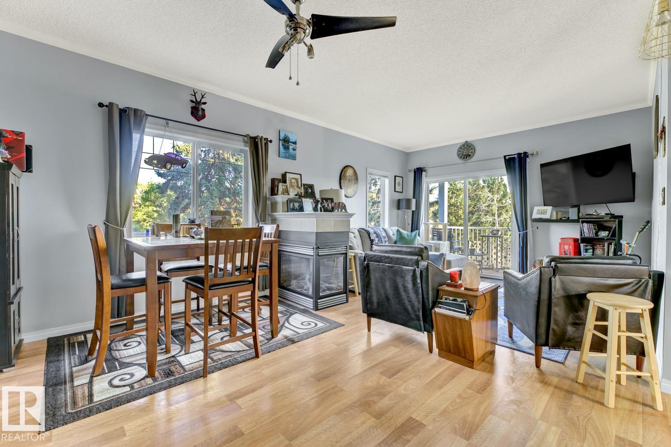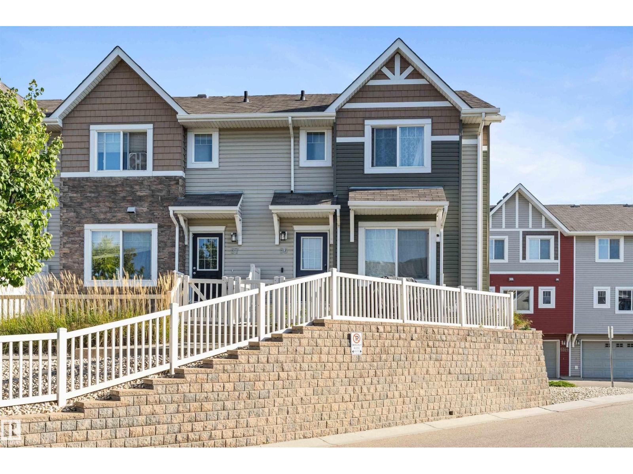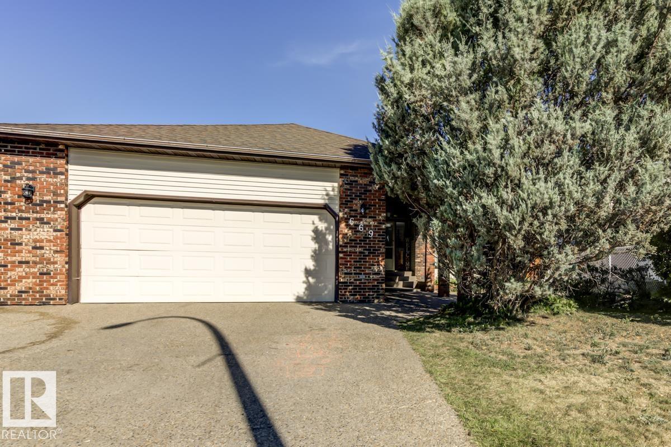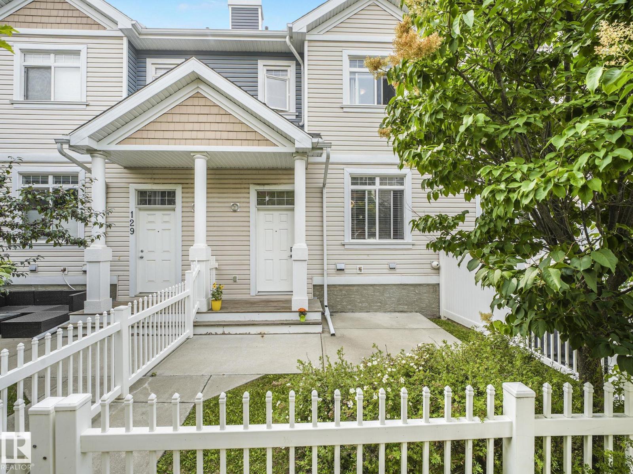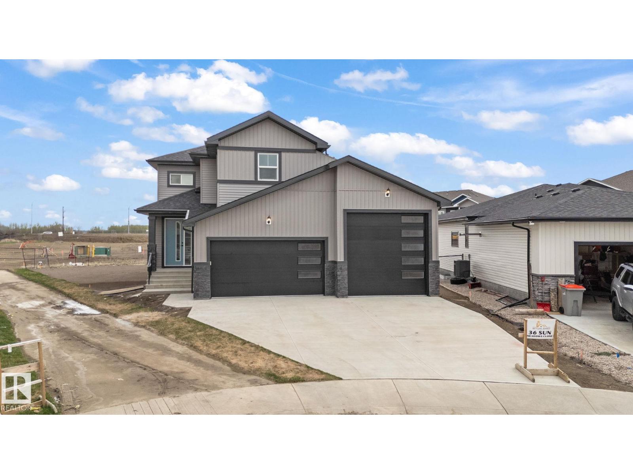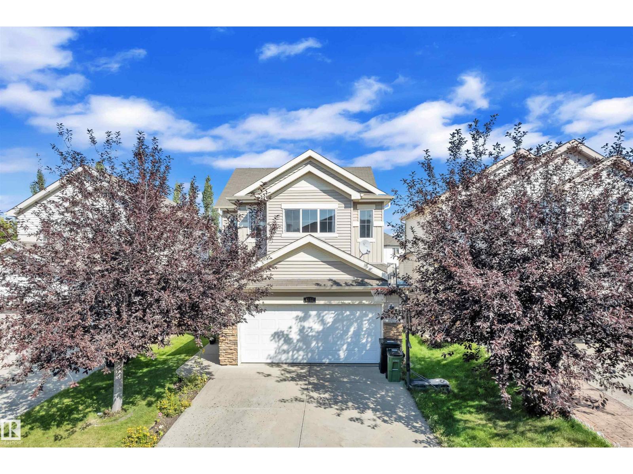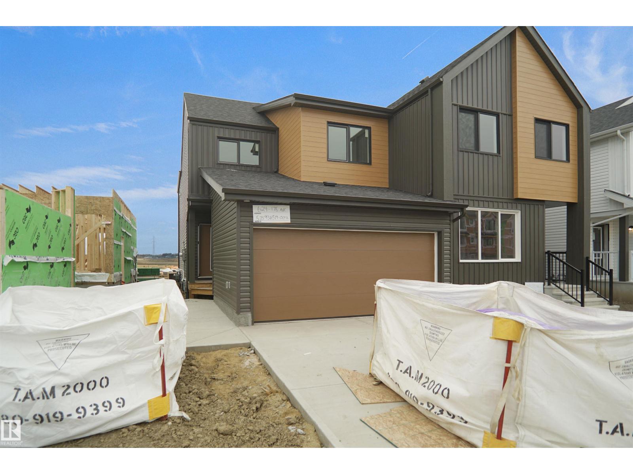6505 124 St Nw
Edmonton, Alberta
Modern living in Grandview Heights! WALKING DISTANCE TO TOP-RANKED Grandview Heights School (Gr. 1-9)! & right across from GREENSPACE, this air conditioned custom built 2 storey home boasts 2,028 sqft, 5 bedrooms & 3.5 baths. Open concept main floor features 10’ ceiling & tile & vinyl plank flooring throughout;West facing living room overlooking greenspace. Modern kitchen boasts two tone cabinets, quartz ctps, high end SS appliances, large island & corner pantry. Upstairs features 9’ ceiling, 4 bdrm, laundry rm & 2 SKYLIGHTS. Primary has a large W/I closet and a retreat w/ a luxury 4 pc ensuite featuring a Jacuzzi soaker tub & customer shower. F/F basement has a legal suite potential with separate entrance, separate furnace/HRV, a large entertainment room, a 5 bedroom & a fully bath.Fully fenced & landscaped PRIVATE back yard has 13’X20’ maintenance free deck & oversized 20X22 garage.Grandview Heights is a wonderful community to live in w/ great access to trails/River Valley/UofA. (id:63502)
Mozaic Realty Group
33 Westglen Cr
Spruce Grove, Alberta
Welcome to 33 Westglen Crescent in the family-friendly community of Westgrove. This well-maintained 4-level split offers 4 bedrooms and 2 full bathrooms, perfect for families or first-time buyers. The main floor features a bright living area and a functional kitchen with updated features. Upstairs you’ll find 2 bedrooms and a full bath, while the lower levels offer 2 additional bedrooms, a second bathroom, and plenty of living space. Enjoy a spacious backyard, ideal for entertaining, kids, or pets. Conveniently located close to schools, parks, shopping, and walking trails. Please note some photos are virtually staged. (id:63502)
RE/MAX Preferred Choice
16023 138 St Nw
Edmonton, Alberta
This exceptional open-concept home in the desirable community of Carlton offers over 2,300 sq ft of beautifully designed living space. Ideally located near schools, parks, playgrounds, and shopping, it combines comfort and convenience. The main floor features a bright living room with large windows and a cozy gas fireplace, a modern kitchen with stainless steel appliances, a walk-in pantry, and a spacious dining area that leads to a large composite deck with gazebo. The backyard includes space for activities, a garden area, and a shed. A welcoming front entry, two-piece bath, and laundry area complete the main level. Upstairs, enjoy a large bonus room for larger gatherings or just good movie, a luxurious primary suite with five-piece ensuite, two additional bedrooms, and a four-piece bath. The fully finished basement with 9' ceilings adds a generous family room, two more bedrooms, and another full bath. With its thoughtful layout, stylish finishes, and prime location, this home truly has it all. (id:63502)
Maxwell Devonshire Realty
10516 158 St Nw
Edmonton, Alberta
Designed with elegance & inclusive living in mind, this lovingly cared for 5-bedroom, 5-bathroom home offers luxurious finishes and accessible features to suit diverse needs. Every inch of this custom-built 4000+ sq ft home has been intricately designed in every detail. Upon entering, you are greeted with soaring ceilings & a grand spiral staircase setting the tone for this beautiful home. The spacious gourmet kitchen has high-end appliances, tall rich custom cabinetry, a walk-through pantry, & a massive island, perfect for entertaining. All 5 bedrooms are a generous size with walk-in closets. Upstairs there is an open concept bedroom & bathroom, ideal for someone needing a barrier-free space. A wall can be added to the room, making 2 masters with ensuites on the main level. The basement has a generous living space, wet bar, 3 bedrooms & 2 full bathrooms. This home features a rear attached garage with two lifts leading to each level. This home is truly one of a kind & radiates pride of ownership! (id:63502)
The Good Real Estate Company
5011 53 Av
Calmar, Alberta
Step into small town charm with all the space and comfort you have been searching for. This gorgeous two story on 53rd Avenue in Calmar offers 1,713 sq. ft. of thoughtfully designed living space. The main floor is open and inviting, filled with natural light and centered around a well-equipped kitchen that makes both cooking and entertaining a joy. A spacious living and dining area creates the perfect place to gather, while a convenient half bathroom adds extra functionality for busy family life and guests. Upstairs you will find three generously sized bedrooms, including a private primary suite with a full ensuite bathroom. Another full bathroom on this level provides comfort and ease for the whole family. The double attached garage keeps life organized, and the location is second to none. Just a five minute walk brings you to both the elementary and high school, while still being only minutes from Leduc, the airport, and Edmonton’s south side. This home is more than a place to live. (id:63502)
Exp Realty
#33c 79 Bellerose Dr
St. Albert, Alberta
A rare opportunity to own a beautifully maintained two-bedroom, one-bathroom condo, ideally situated in the heart of St. Albert. Inside, the open-concept living and dining area is enhanced by large windows providing lots of natural light. A two-way fireplace adds warmth and ambiance, creating a cozy setting for both relaxing and entertaining guests. Step out onto the patio balcony, which includes a natural gas BBQ hookup and offers sweeping city views. You will enjoy watching fireworks during all major holiday celebrations, right from the comfort of your home! The kitchen is designed with ample cabinetry and features stylish appliances, providing both functionality and modern appeal. The unit also includes two generously sized bedrooms and a four-piece bathroom. This inviting home is conveniently located on Bellerose Drive, offering residents a central location that boasts both convenience and accessibility and is within walking distance of shopping centers and a variety of restaurants. (id:63502)
One Percent Realty
#56 5317 3 Av Sw
Edmonton, Alberta
Welcome to this modern 3-bedroom, 2.5-bathroom END UNIT home w/double attached garage & LOW condo fees in one of South Edmonton’s most desirable communities! Perfect for first-time buyers or investors, this property offers nearly 1,400 sq ft of stylish living space. The main floor features a bright open-concept layout w/extra windows for more natural light, a spacious dining area & kitchen with granite countertops & stainless steel appliances. For added convenience, you’ll also find a powder room & a generous laundry room on the main level. Upstairs, enjoy three spacious bedrooms, including a primary suite with a walk-in closet & private ensuite. A second full bathroom serves bedrooms 2 and 3. The front yard is perfect for kids or pets to play, while the double attached garage makes Alberta winter mornings a little easier. As an end unit, you’ll also appreciate the extra privacy, additional windows, and increased natural light throughout. Don’t miss the chance to own this beautiful, low-maintenance home! (id:63502)
Exp Realty
669 Village Dr
Sherwood Park, Alberta
Step into this spacious, family-friendly 5-bedroom bungalow featuring a crisp modern kitchen that offers stainless steel appliances, endless counter space, and room to cook, dine, and entertain. The bright front living room/dining room/entry is open and airy, contrasting beautifully with a cozy family room with a charming brick wood-burning fireplace. The king-sized primary suite includes dual closets and a 3-piece ensuite, while two additional bedrooms and a full bath complete the main floor. Downstairs, enjoy a fully finished basement with durable vinyl plank flooring, two versatile bedrooms or offices, updated bathroom, laundry area, massive rec room, and ample storage. The oversized heated garage is ideal for a workshop, and the large exposed aggregate parking pad is perfect for guests or older kids. Outside, the generous backyard boasts mature landscaping, a partially covered deck, garden shed, and even room for a pool (not included). All this just steps from parks, playgrounds, and pickleball court (id:63502)
RE/MAX River City
#128 1804 70 St Sw
Edmonton, Alberta
LIFE'S A BEACH IN SUMMERSIDE! This well maintained DUAL-MASTER floorplan offers 2 spacious bedrooms on the upper floor, each with its own en-suite bathroom. The main level is open concept, offering UPGRADED FINISHES throughout including HARDWOOD FLOORS, TILE in the KITCHEN & ENTRY, and everyone's preferred QUARTZ COUNTERS. Lots of space in the dining area for large kitchen table. Ample counter space throughout. The east facing patio allows for sunny enjoyment in the mornings & a reprieve from the heat in the evenings! The basement features access to the Double attached Garage, Mechanical Room, and Laundry / Storage. Just a short 15 minute walk to MICHAEL STREMBITSKY SCHOOL (K to 9). Enjoy all the amenities Summerside has to offer, including LAKE ACCESS, Grocery shopping, restaurants and more! (id:63502)
Real Broker
36 Sun Meadows Cl
Stony Plain, Alberta
Welcome to this brand-new home in the serene community of Sun Meadows, Stony Plain. Offering over 2100sqft of living space, this beautifully designed property is perfect for families seeking modern comfort with upscale finishes. As you arrive, you'll be greeted by a spacious triple car garage with RV parking. Step inside to find an open and inviting layout, featuring a den on the main floor—ideal for a home office or additional living space including an open-to-below living room, filled with natural light and perfect for entertaining. It flows seamlessly into the gourmet kitchen, complete with high-end appliances, custom cabinetry, and a large island perfect for family gatherings. Upstairs, you'll find three generously-sized bedrooms, including a spacious primary suite with a 5-piece ensuite. A cozy bonus room upstairs offers offers additional space for relaxation for the family. This home is just minutes away from parks, schools, and amenities, offering both convenience and tranquility (id:63502)
Exp Realty
6152 13 Av Sw
Edmonton, Alberta
Situated on a quiet street in the family-friendly neighborhood of Walker Community, This original homeowner has paid great care and attention to the exceptional details throughout the home. The main floor features an open to above spacious entrance, a nice family room with a fireplace. Open concept, the kitchen is large and offers a great size island, lots of cabinets and a good size pantry closet. The dining area is able to accommodate a large dining table. The upper level features 3 bedrooms, the extravagant master bedroom with a 4 pcs full ensuite and walk-in closet, plus two additional bedrooms and a full bathroom. The oversized double garage leads into a welcoming foyer with plenty of closet space. The beautiful fully fenced backyard offers a large deck. The unfinished basement has new high efficient furnance & new HWT and is ready for your personal touch and final customization. Close to all amenities. Don't miss this opportunity. (id:63502)
Maxwell Polaris
624 176 Av Ne
Edmonton, Alberta
Welcome to this brand new half duplex the “Laniney D” Built by the award winning builder Pacesetter homes and is located in one of Edmonton's newest north east communities of Marquis. With over 1690 square Feet, this opportunity is perfect for a young family or young couple. Your main floor as you enter has a large living area with a center kitchen perfect for entertaining that's wide open to the dining/nook area. The main floor has luxury vinyl plank through and an upgraded kitchen with quartz counter tops. The second level has a the 3 good size bedrooms and 2 full bathrooms with the stackable laundry area and large centered bonus room. This duplex also comes with a double attached garage and a side separate entrance perfect for future basement development. *** Photo used is of an artist rendering , home is under construction and will be complete by November of this year*** (id:63502)
Royal LePage Arteam Realty

