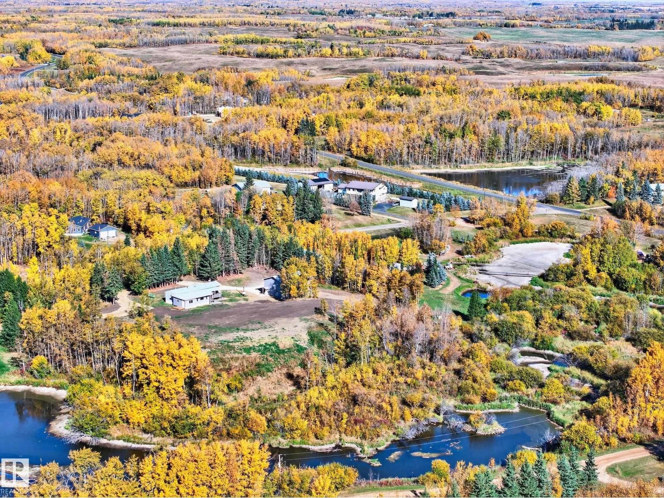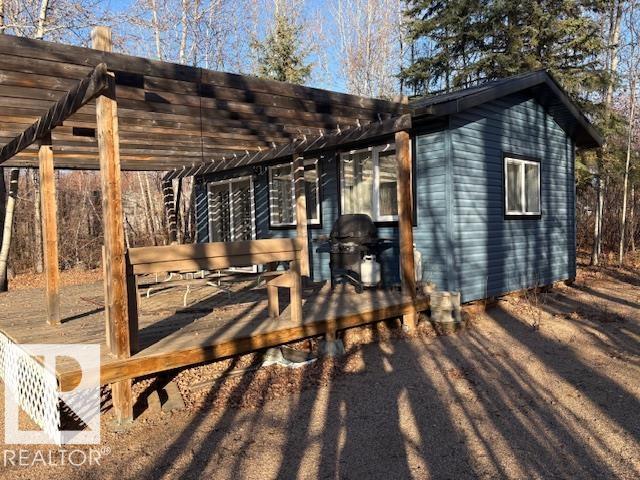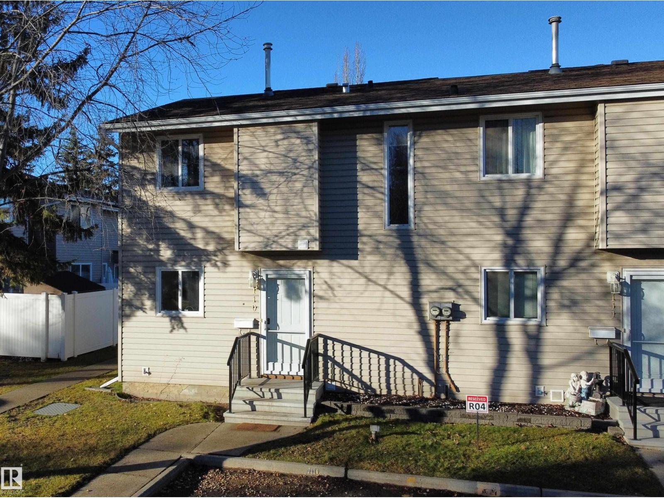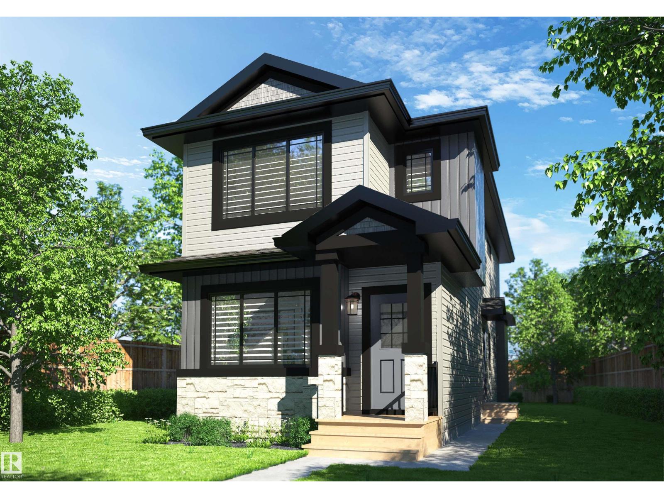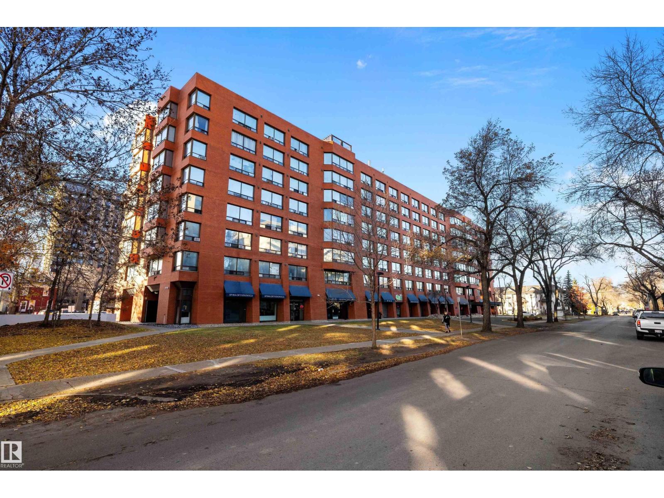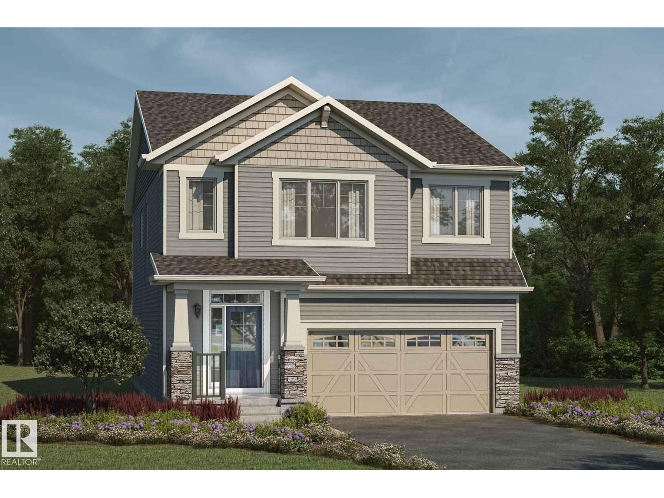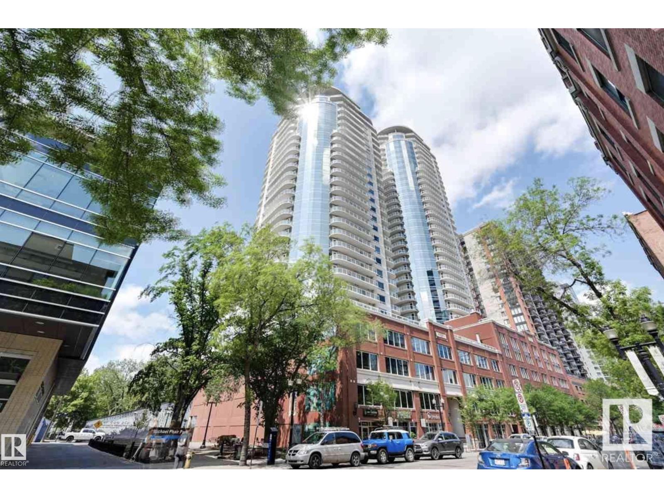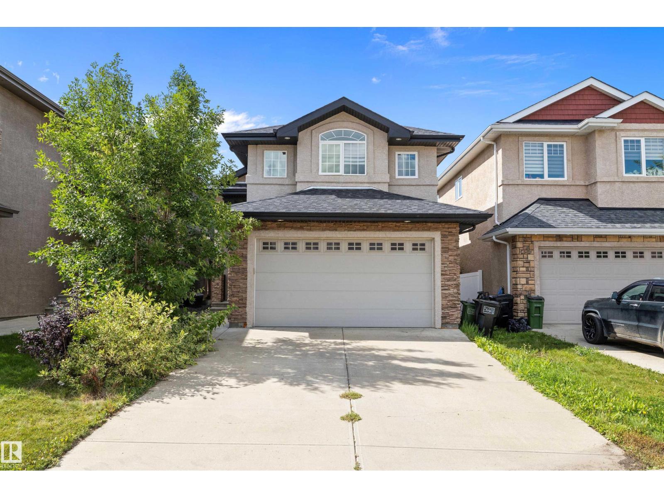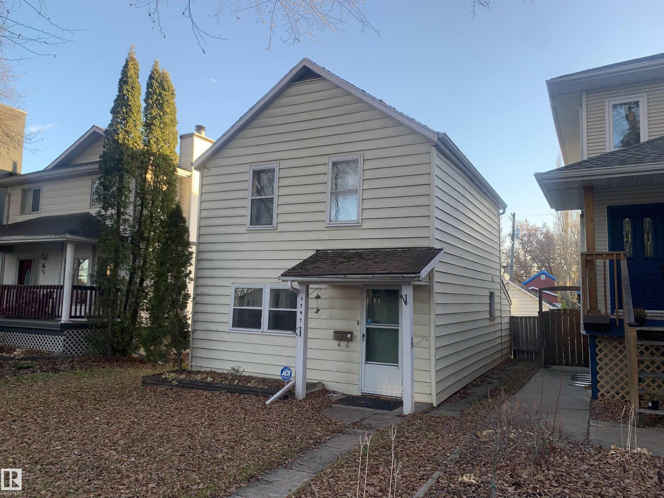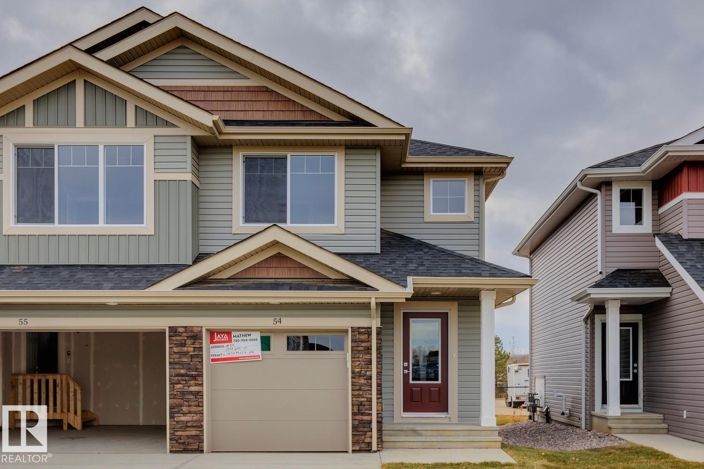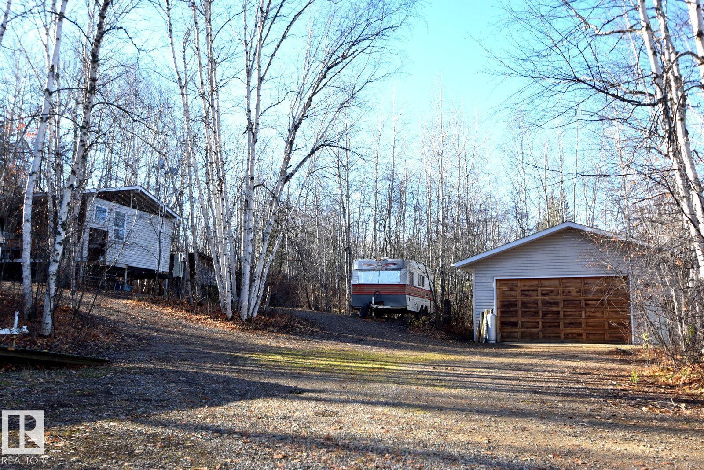227 50418 Range Road 202
Rural Beaver County, Alberta
Nestled on 3.07 private acres with a DRILLED WELL and septic tank & field, this peaceful country retreat backs onto a serene creek and protected environmental reserve. A potential second building site offers walk-out basement possibilities with stunning natural views. Modern, fresh & bright, this extensively upgraded 1,548 sq ft home features new vinyl plank flooring & baseboards, vinyl windows, fresh paint, and updated lighting. The open-concept great room seamlessly connects living and dining with the chef’s kitchen, complete with quartz countertops, abundant cabinetry, a large island, and stainless steel appliances. The primary bedroom includes a 2-pc ensuite and private deck access, complemented by two additional bedrooms and full 4-pc bath. A convenient crawl space provides extra storage and wood burning stove adds cozy warmth. Completing this exceptional property is a BRAND-NEW 30' x 40' shop with 16' ceilings, two 14' industrial doors, and concrete slab reinforced with pilings...a mechanic’s dream! (id:63502)
RE/MAX Real Estate
121 42208
Rural Bonnyville M.d., Alberta
Close to the lake this property is perfect for people looking to be close to the lake. property was developed as a family Camp ground. there is a small cottage which has elecrical heat, RV parking, Electrical plugs for multiple RV's. large deck a fire pit, out house and a large tree house with walk up stairs. tree's on everyside, flat gravel and grass lot. Boat lauch is only a few blocks away (id:63502)
RE/MAX Platinum Realty
#110 87 Brookwood Dr
Spruce Grove, Alberta
The perfect first-time homeowner or investment property! 3 Bedrooms and 1 and half baths with main floor consisting of kitchen with bright white cabinets and white tiled backsplash, dining room with patio doors leading to fenced backyard, living room with large window for ample light no matter the season and a 2-piece bath. Upstairs features the primary bedroom with large closet, 2 more bedrooms and a 4 piece bath with primary bedroom access. Enjoy the extra space with the family room in the basement (just needs ceiling to be finished) and large storeroom/laundry room. Recent upgrades include fresh paint, new hood fan, exterior main door. End unit and backs onto green space! Brookwood Park is walking distance to TWO schools, pet friendly, and public transportation close by. (id:63502)
Century 21 Masters
301 Juniper Cv
Leduc, Alberta
Built by Award Winning Builder, Montorio Homes, Situated in the Desirable Community of Woodbend. With almost 1700 Square Feet this Spacious Home Offers a Total of 4 bedrooms, 3 Full Bathrooms (one on main floor). A Beautiful Kitchen with Quartz Countertops,, Stylish Backsplash and Walk in Pantry, a Spacious Great Room w/Electric Fireplace, 9' Ceilings on Main Floor. Tiled Floors in Upstairs Bathrooms/Laundry and a Smart Home Security Package. Situated on a Corner Lot Which Offers Additional Street Parking and an Abundance of Windows throughout the home (includes 2 in the basement. A SEPERATE ENTRANCE to the Basement for Future Rental Income Generating Suite. Close to All Amenities, Shopping and Schools, Within Walking Distance to the New 8-12 Ohpaho Secondary School, a 10 minute drive to the Airport and a 20 Minute Commute to South Edmonton. This Family Friendly Community, Offers Plenty of Walking Paths, Storm Ponds and Nature! Pictures are of Showhome and may differ to the actual home. (id:63502)
Century 21 Leading
#401 10160 114 St Nw
Edmonton, Alberta
Welcome to Hargate Tower! This fully professionally renovated corner unit offers plenty of natural light and a smart open layout. The generous living and dining areas provide a comfortable space for relaxing or entertaining, while the kitchen offers excellent functionality with ample cabinet and counter space. The large primary bedroom is warm and inviting, complemented by in-suite storage and a full bathroom. Low condo fee of $563.50 includes heat, electricity, water, and underground parking stall #145. Ideally located near downtown amenities, shopping, and transit, this condo is perfect for first-time buyers or investors seeking great value in the heart of the city! (id:63502)
Exp Realty
2031 209 St Nw
Edmonton, Alberta
Brand New Home! This stunning WHISTLER detached home offers 4 BEDROOMS and 3 1/2 bathrooms. The open concept and inviting main floor features 9' ceilings and half bath. The kitchen is a cook's paradise, with included kitchen appliances, quartz countertops, waterline to fridge, and a prep kitchen with walk-in pantry. Upstairs, the house continues to impress with a bonus room, walk-in laundry, full bath, and 4 bedrooms. Dual primary bedrooms, complete with a walk-in closet and luxurious ensuites. Enjoy the added benefits of this home with its double attached garage, side entrance, solar panels, basement bathroom rough ins, front yard landscaping and gas BBQ line off the rear. Enjoy access to amenities including a playground, planned schools, commercial, a wetland reserve, and recreational facilities, sure to compliment your lifestyle! There is an HOA Fee. QUICK POSSESSION! Photos represent colours, finishes, and plan. Build may vary. (id:63502)
Mozaic Realty Group
#604 10152 104 St Nw
Edmonton, Alberta
ICON II - Live in the VIBRANT ICE DISTRICT/104 STREET WAREHOUSE DISTRICT. GREAT floor plan boasts 2 bedrooms AND 2 baths. simple yet spacious master suite features a 4-piece ensuite and walk-in closet. Features include: espresso cabinetry w/granite counters and STAINLESS STEEL appliances. The HUGE SE balcony has a gas bbq hookup - an ideal place to relax and socialize. Other FEATURES INCLUDE: In-suite laundry & a heated UG parking stall (titled). condo fees include all utilities except electric. living at its finest AND out your front door is Edmonton's 104 Street farmers market recognized as the best Farmers’ Market in the world.Cafes, dining, & a variety of local shops are RIGHT at your doorstep. LRT pedway is right across the street while Rogers Place (new arena) & Grant MacEwan are just steps away. (id:63502)
Sable Realty
550 Albany Wy Nw
Edmonton, Alberta
Welcome home to this gorgeous home locate din the great NW community of Albany. Offering 3 bedrooms UP and 2 DOWN it is the perfect space for a growing family. Basement has separate entrance so potential for a suite adding loads of utility/value. Home features NEUTRAL DECOR throughout, VAULTED CEILINGS, GORGEOUS HARDWOOD and CERAMIC TILE FLOORS, and OPEN LAYOUT. Kitchen is large and has LARGE PANTRY, STAINLESS STEEL APPLIANCES, DARK CABINETRY, QUARTZ COUNTERTOPS, and SPACIOUS ISLAND great for entertaining. Living room offers GAS FIREPLACE, BUILT-IN SHELVING, and large picture window facing the backyard bringing in lots of natural light. Main floor offers 2 well sized bedrooms and Primary offers loads of privacy up on the 2nd level along with LARGE WALK-IN CLOSET and 4 PIECE ENSUITE. Basement has been PROFESSIONALLY DEVELOPED and offers 2 large bedrooms and MASSIVE RUMPUS/RECREATION ROOM with loads of potential depending on your needs. DOUBLE DETACHED GARAGE and WEST backing yard. Close to amenities. (id:63502)
Sable Realty
9747 90 Av Nw
Edmonton, Alberta
Rare CUL-DE-SAC location and infill opportunity in Old Strathcona. The lot is 10m by 40m. This quaint 2-storey character house has 2 bedrooms, a single bathroom and a dugout basement. The house could use some TLC but has been a reliable revenue property for years. The backyard is spacious, south-facing, and there's a single detached garage used mostly for storage. A wonderful location in a quiet and treed Old Strathcona cul-de-sac, with easy access to Downtown, the University of Alberta and the Strathcona Farmers' Market. Perfect for a new high-end infill home! (id:63502)
Sutton Premiere Real Estate
#52 13139 205 St Nw
Edmonton, Alberta
Welcome to Skylark 87 located just minutes south of St. Albert. Trumpeter on Big Lake is taking flight with over 300 acres of rolling hills, mature woodlands and natural wetlands. Trumpeter is home to a wide variety of wildlife, over 220 bird species, and now you can make this exceptional location your home too. This exceptional 2 storey townhome features quality finishing throughout including quartz counter tops, vinyl plank flooring, ceramic tile backsplash, ceramic tile floors, stainless appliances, and so much more. The open concept main floor has a cozy kitchen with peninsula island overlooking the dining room, and stylish living room. The upper floor features a generous master w/walk in closet and 4 piece ensuite, 2 additional bedrooms, & the laundry room. Unfinished basement awaits your finishing touch. Enjoy summer days on your rear deck while viewing the lake. All of this value just minutes from the Anthony Henday. At this price, what are you waiting for? Come take a peak. (id:63502)
Royal LePage Arteam Realty
1308 Lakewood W Nw
Edmonton, Alberta
INVESTOR ALERT!!! Welcome to this beautiful well maintained 3 bed, 1 bath townhome in Mill Woods! The spacious main-floor offers a bright living room, functional kitchen & gorgeous dining area. The backyard is privately fenced which is ideal for children & pets. Upstairs offers 3 large bedrooms & a full bathroom. The finished basement adds a bonus living space and/or storage! The low condo fees in this professionally managed complex make this an extremely affordable option ! Steps away from schools, parks, public transit & many other amenities. It's close proximity to Whitemud Drive and Millwoods Town Centre highlights the unbeatable convenience of this location. Add this reliable, income generating property to your portfolio today! Buyers must assume existing tenants, making this a turnkey cash-flowing investment from day one. (id:63502)
Century 21 Masters
27 (31) Golden Sands Drive (Golden Nodding)
Rural Athabasca County, Alberta
NORTH BUCK LAKE - GOLDEN NODDING! Enjoy lake life on this beautiful 0.5+ acre property just steps from North Buck Lake beach & boatlaunch! Manufactured home serves as a 3season cabin w/ large addition & covered deck *NEW ROOF*. Can all be moved out if you’d like to build your dream lake retreat on the hillside. Featuring 2 bedrooms + loft bed, large living room w/ wood stove, kitchen area, enclosed porch, and outdoor bathroom with shower & sink. Outside offers a covered deck, nice brick firepit area w/ shelter, wood sheds, a huge double garage w/concrete floor, and 2 campers w/ power hookups for guests. Underground power to all, with a power pedestal for future projects. Public beach, boat launch & park in summer. This is a great area for recreation, quadding, hunting and more.. you can start the wood stove and have a great day of sledding, and come back to the warm cozy cabin for a drink. Don't miss out on your opportunity to own lake getaway that offers versatility for your future plans. (id:63502)
Local Real Estate

