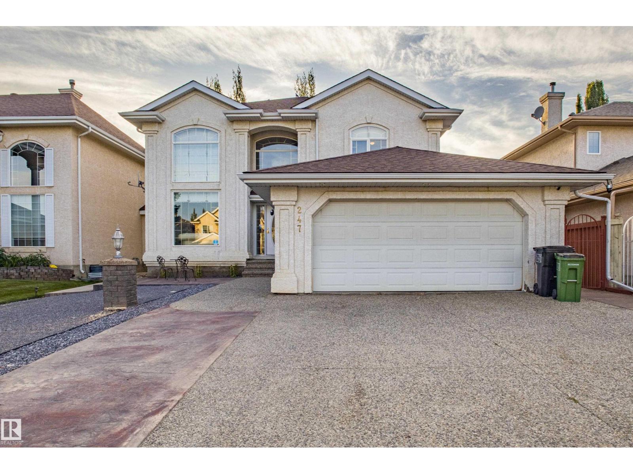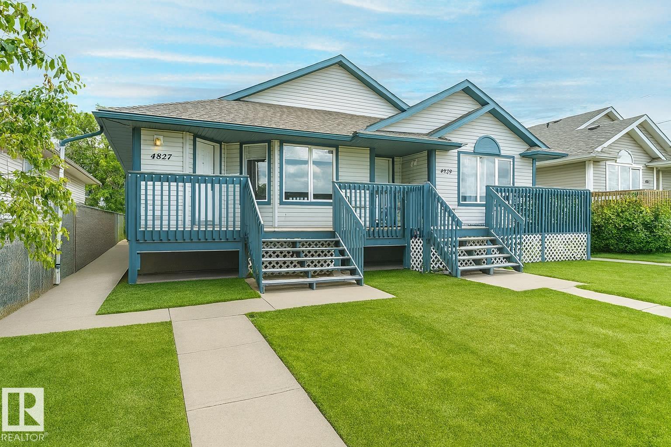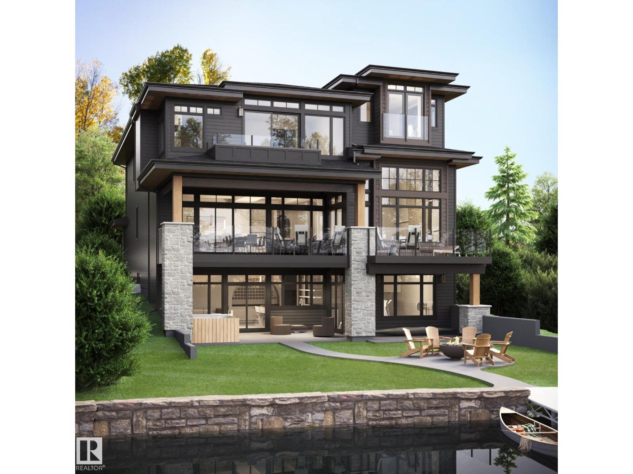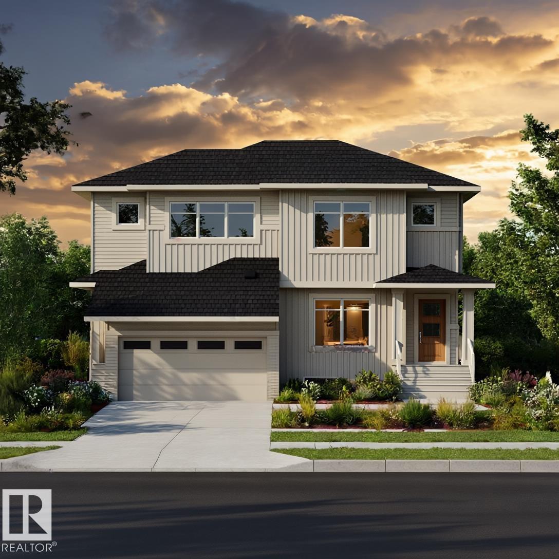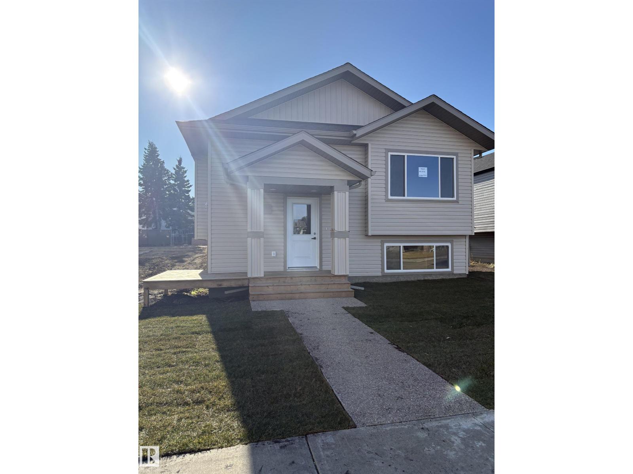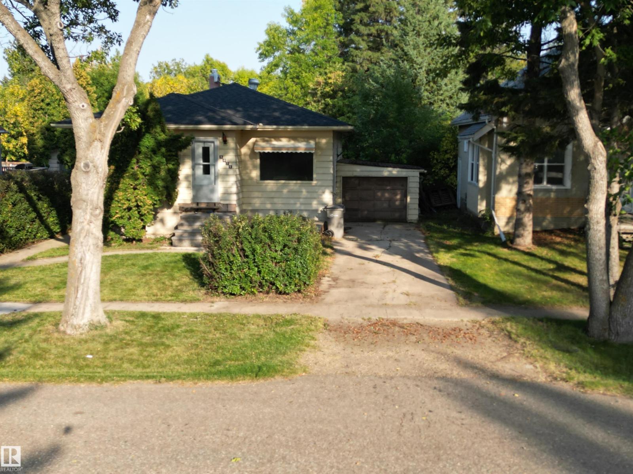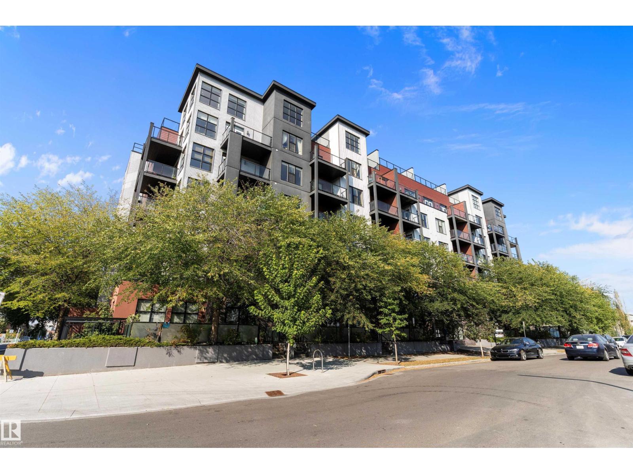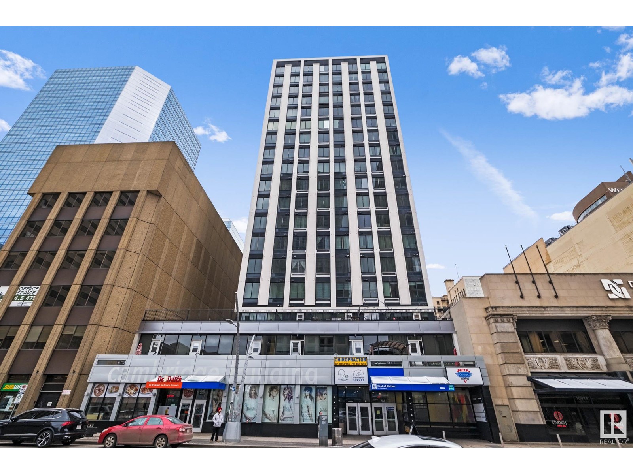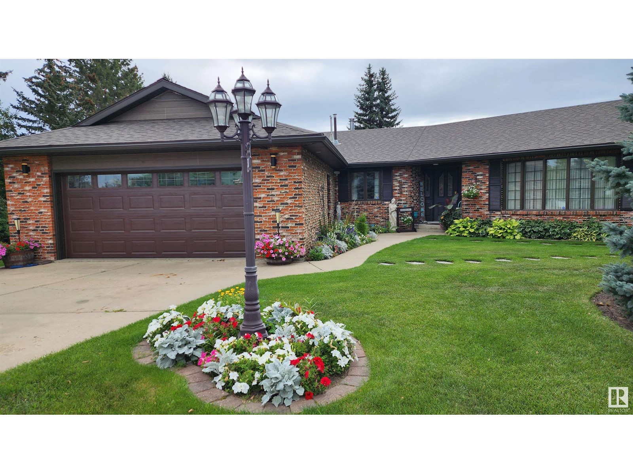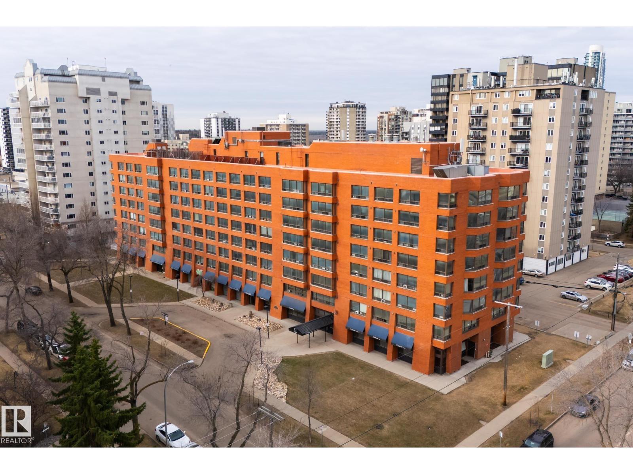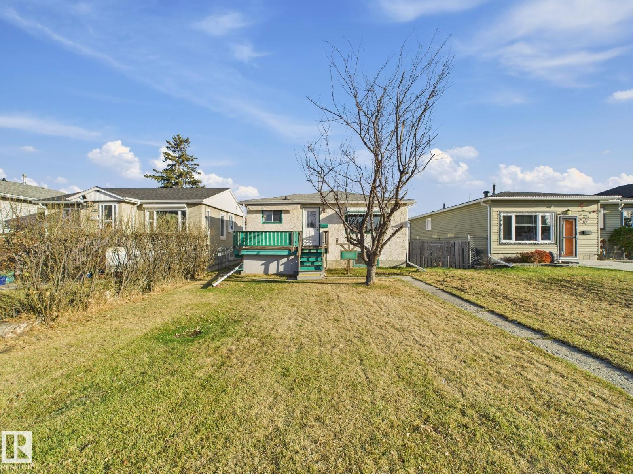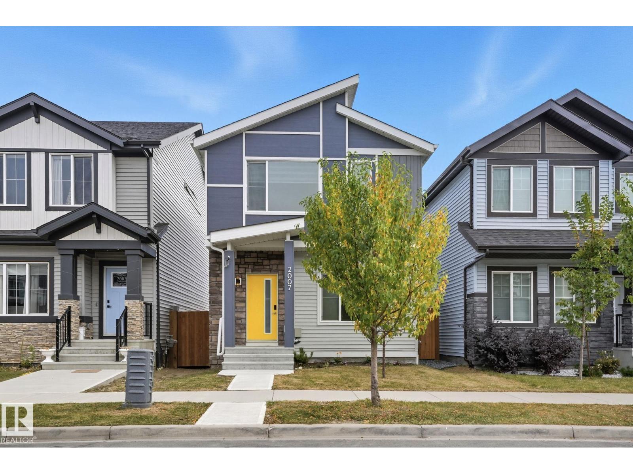247 Lindsay Cr Nw
Edmonton, Alberta
Beautifully maintained home in Leger offering over 2,600sqft above grade plus a fully developed basement, with a total of 6 bedrooms + main floor den—perfect for large or growing families. Upon entry, you’re greeted by a grand curved staircase & soaring 17ft ceilings adorned with a stunning chandelier. Spacious great room flows seamlessly into the formal dining area. Massive gourmet kitchen is sure to impress with its open layout, abundant cabinetry & generous workspace. A private main floor den with French doors makes the perfect home office. Upstairs, you’ll find laminate flooring throughout(no carpet) & a luxurious primary suite complete with a 4-piece ensuite & walk-in closet. Three additional bedrooms & a bright 4-piece bathroom complete the upper level. The fully finished basement features 9ft ceilings, vinyl plank flooring, 2 additional bedrooms, a wet bar & an expansive rec room. Extra features: Solar Panels, 24x24 porcelain tiles, Stamped rear concrete patio extends on sides of home, Central A/C. (id:63502)
RE/MAX Elite
4827 54 Av
Wetaskiwin, Alberta
Bright and well-maintained, this 1/2 duplex bungalow offers 1,008 sq ft of functional main-floor living with 3 bedrooms and a 4-piece bath. Located on a quiet street in a desirable neighborhood, the home is clean, updated, and move-in ready. Enjoy a welcoming front veranda, perfect for relaxing, plus a fully fenced backyard with a handy storage shed. The basement features a separate entrance and an unauthorized 2-bedroom suite with a 3-piece bathroom and in-suite laundry—ideal for extended family or great mortgage-helper potential. Built in 2000 with quality construction, this property offers long-term value and peace of mind. Conveniently close to schools, shopping, parks, and recreation. Quick possession available for the main floor. A fantastic opportunity you won’t want to miss! (id:63502)
RE/MAX Real Estate
12 Jardin Pl
St. Albert, Alberta
AMAZING URBIS WATERFRONT CREATION IN ST. ALBERT. Please to present this 5 bedroom WALKOUT masterpiece in Jensen Lakes. Over 5830 sqft of luxury living starts with wide open main floor featuring soaring ceilings and magnificent two island kitchen containing all the high end built-in's you would want. Numerous lake facing windows flood the main with warm natural light while you cozy up to the f/p. Upper level is host to the primary bedroom oasis along with 3 other bedrooms all with their own ensuites. Conveniently, the laundry is on the upper level as well. Rise up a little higher to the office loft area with lake facing windows/doors, bathroom and f/p. The finished basement is host to a large family/games area with bar and gym. Undeveloped flex space for golf sim? Also another bedroom and bathroom on this level. Multiple covered/open deck options adorn the lake side of this home. Park with ease in the triple attached garage that provides access to the mudroom and walkthru pantry. Pictures all renderings. (id:63502)
RE/MAX Preferred Choice
1081 Berg Pl
Leduc, Alberta
The Horizon 18’8” by Look Built Inc. offers 1,495 sq ft of modern living space in the family-friendly community of Black Stone, Leduc. This beautifully designed duplex features 3 bedrooms and 2.5 bathrooms, blending comfort and functionality for today’s homeowner. The open-concept main floor includes a bright kitchen with quality cabinetry and a large island, flowing seamlessly into the dining and living areas—ideal for entertaining or everyday life. Upstairs, the spacious primary bedroom includes a private ensuite and walk-in closet, complemented by two additional bedrooms, a full bath, and convenient laundry. Possession is tentatively set for December 2025, with the home currently at the insulation stage. Home includes roller blinds and quality finishes throughout. Photos are representative. (id:63502)
Bode
7413 44 Av
Camrose, Alberta
This 1189 sf bilevel is the last new house in this area. Separate entrance to the basement, making it possible development an inlaw suite or legal suite. Large back yard is ready for an oversized 2 car garage. Close to schools and shopping. Why buy used when you can own a new house, with a new furnace, water on demand, new windows, upgraded insulation and more and all covered with a New Home Warranty. (id:63502)
Latitude Real Estate Group
5021 48 St
Calmar, Alberta
Charming & Updated Bungalow in Calmar – Perfect for First-Time Buyers or Investors! This budget-friendly bungalow in the heart of Calmar is packed with value and character! Featuring 3 bedrooms, 1.5 baths, and a spacious layout, it's the ideal home for first-time buyers, downsizers, or savvy investors. Enjoy peace of mind with numerous recent updates, including new flooring and fresh paint, a new high-efficiency furnace and hot water tank (2025), plus shingles replaced in 2019. The home offers a cozy main floor with warm character details, a functional kitchen and dining area, and a bright living space. Downstairs, you'll find a large family room—perfect for movie nights, the third bedroom, a home office, or play space, and large laundry room. Located just steps from schools, shopping, and local amenities, this home combines small-town charm with everyday convenience. (id:63502)
RE/MAX Real Estate
#110 10518 113 St Nw
Edmonton, Alberta
The Maxx! This spacious 1 bed + den, 2 bath main-floor condo sits steps from Oliver Square and perfectly between the Brewery District and ICE District. An open-concept layout with 9' ceilings features a stylish kitchen with quartz countertops, tile backsplash, centre island, and plenty of cabinet space. The bright living room flows to a huge west-facing patio—ideal for BBQs and evening sun. The primary bedroom offers excellent storage and a 3-pc ensuite. A versatile den is perfect for a home office or extra storage. The oversized 4-pc main bath connects to your in-suite laundry with additional storage. Thoughtful built-ins maximize space throughout. Titled underground parking included. Walk to shops, restaurants, and transit—urban convenience with room to breathe. Move-in ready and easy to show. (id:63502)
Exp Realty
#202 10024 Jasper Av Nw
Edmonton, Alberta
Fully rennovated and all appliances are brand new. Prime downtown living awaits in this exceptional location! Discover a spacious unit within Cambridge Lofts on Jasper Avenue. Ideal for those seeking income potential, this unit boasts seamless access to the LRT directly from its premises. With over 680 sq ft of space, enjoy lofty 10 ft ceilings, in-suite laundry, and an open kitchen and living area. Whether you're an astute investor or a first-time buyer craving the vibrant downtown lifestyle, this property presents a fantastic opportunity. Revel in finished concrete flooring complemented by vynal flooring throughout the unit. The building allows airbnb. (id:63502)
Grassroots Realty Group
5307 Ravine Dr
Elk Point, Alberta
IMMACULATE & SUPERLATIVE in every way, this BEAUTIFULLY UPGRADED, WELL MAINTAINED 2,012 sq.ft. bungalow is every buyer's dream! Located on 2 lots in a PRIVATE CUL-DE-SAC on desirable Ravine Drive, this property is second to none! This well-designed home includes 3 bedrooms, 2 bathrooms, living room, family room, large kitchen, dining room, private office & laundry all on ONE LEVEL - NO STAIRS. Added features include 2 fireplaces, hardwood flooring, kitchen island, c-top gas stove, 2 ovens, ample cabinetry, pantry, pull-out drawers, boiler heat, lg windows, master bdrm ensuite w/ jacuzzi tub, walk-in closet, new shingles & so much more. The att. heated dbl garage has LED lites, cabinets & sink. You will be equally impressed with the BEAUTIFULLY LANDSCAPED YARD with custom-built greenhouse, gazebo, raised garden beds, stone walkways, 3 storage sheds, cherry tree, private wood fence, no-maintenance deck & even a special gnome tree! An OASIS FOR ENTERTAINING & GARDENING! Pride of Ownership shows throughout! (id:63502)
Lakeland Realty
#216 10160 114 St Nw
Edmonton, Alberta
This bright and peaceful corner unit is a standout opportunity just steps from Grant MacEwan University and the University of Alberta. With consistent rental demand and proven cash-flow performance, it’s an ideal addition to any investment portfolio. Tenants and owners alike will appreciate the unbeatable location—surrounded by top restaurants, shopping, and everyday amenities. The building offers secure underground parking, keyless entry, and convenient on-site features for modern urban living. Low-maintenance, high-return, and fully walkable to everything downtown has to offer—this is effortless city investing at its best. Easy to show! (id:63502)
The Agency North Central Alberta
9917 159 St Nw
Edmonton, Alberta
Don’t miss this property in a fabulous west-end neighbourhood that is close to amenities like shopping, restaurants, schools and transit services. The property features a raised bungalow with a living room, kitchen, dining room family and one bedroom on the main level and a fully finished basement offering bigger windows for added natural light. The large fenced yard adds alot of outdoor living space potential. With infill activity on the rise in established communities like this one this property presents an excellent opportunity to renovate and make it your own or invest in a neighbourhood. (id:63502)
Century 21 Masters
2007 160 St Sw Sw
Edmonton, Alberta
Dream Home in Glenridding Ravine! Step into this stunning 2-storey home, beautifully built in 2022, and experience modern comfort in one of Edmonton’s most sought-after communities. As you enter, a bright and inviting foyer seamlessly flows into the spacious living room, perfect for gatherings or quiet evenings at home. The chef-inspired kitchen features a modern gas stove, stylish island, and ample cabinetry — making meal preparation both fun and functional. Upstairs, you’ll find a luxurious primary bedroom with a walk-in closet and a spa-like ensuite complete with a soaker tub. The second floor also offers two additional bedrooms, a full bathroom, and a convenient laundry area. The unfinished basement provides a blank canvas for your creative vision — whether you dream of a home theatre, gym, or extra living space. Outside, enjoy a fully landscaped backyard, perfect for relaxing, entertaining, or spending quality time outdoors. (id:63502)
Rite Realty

