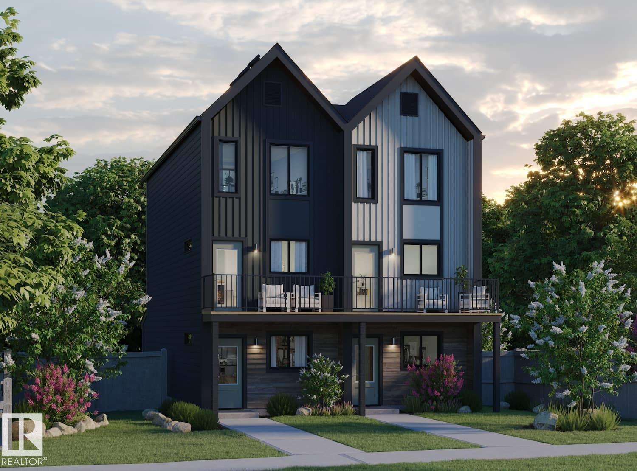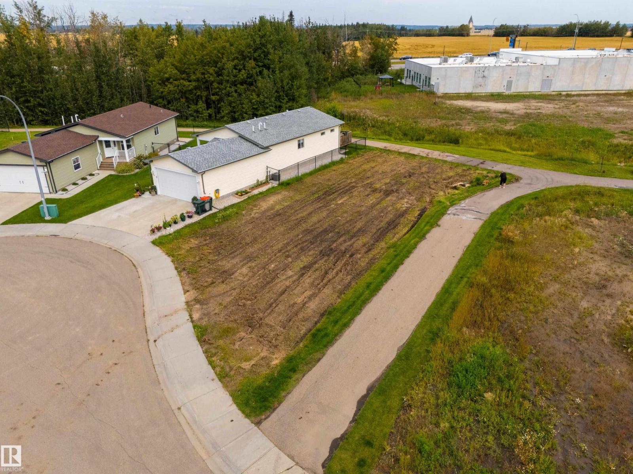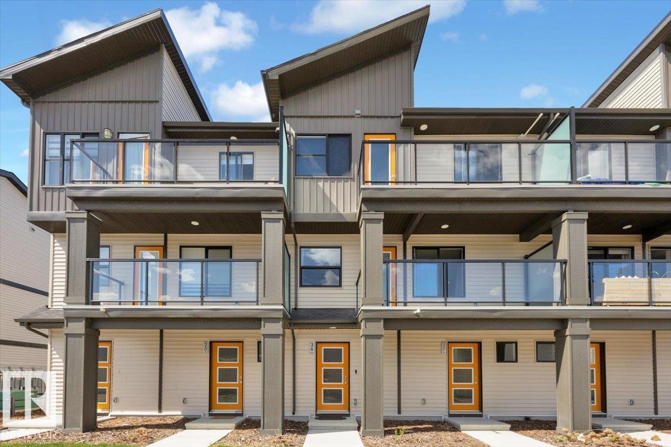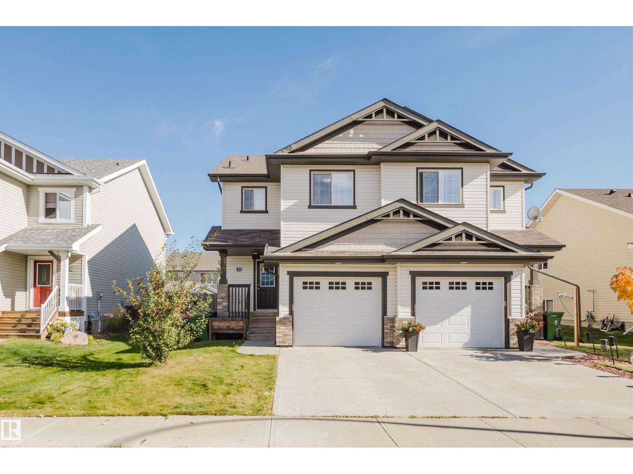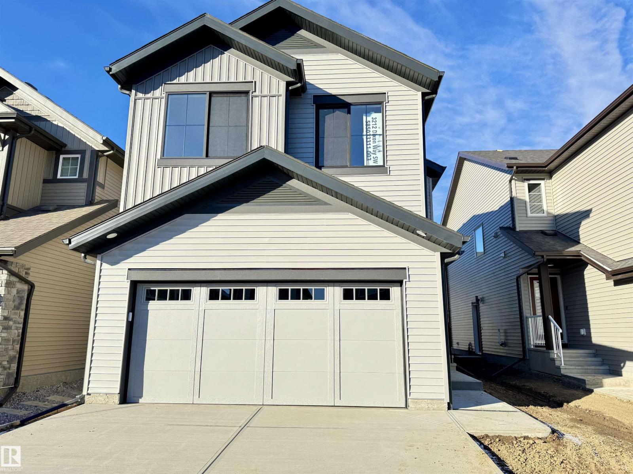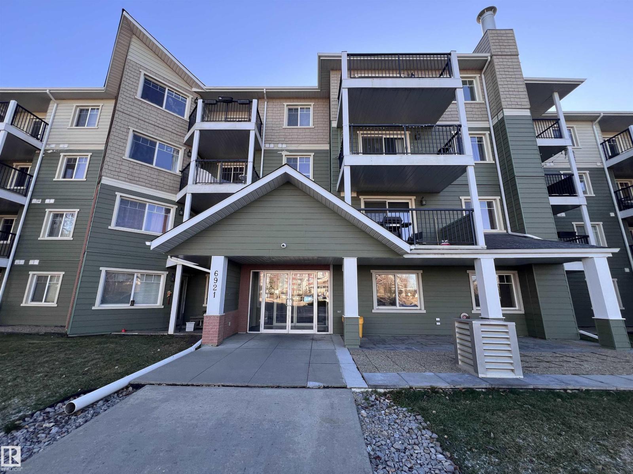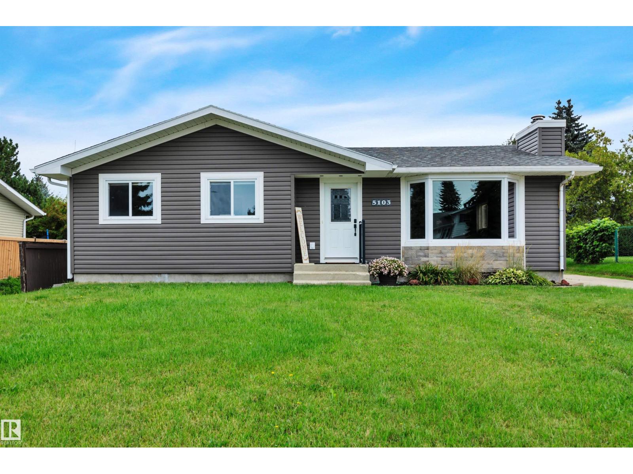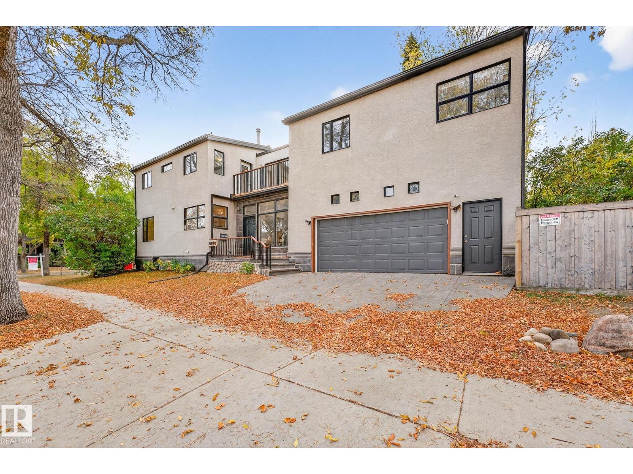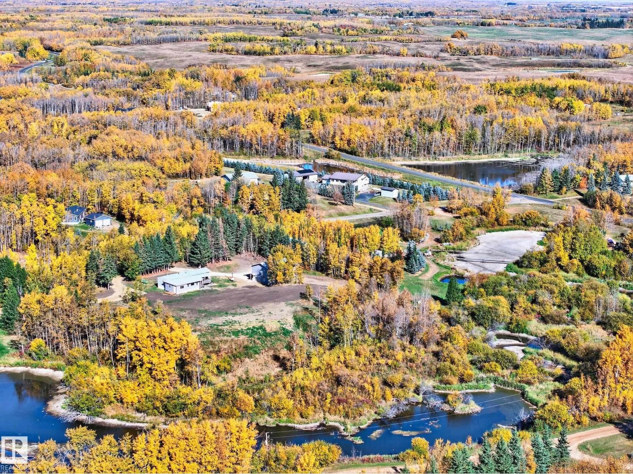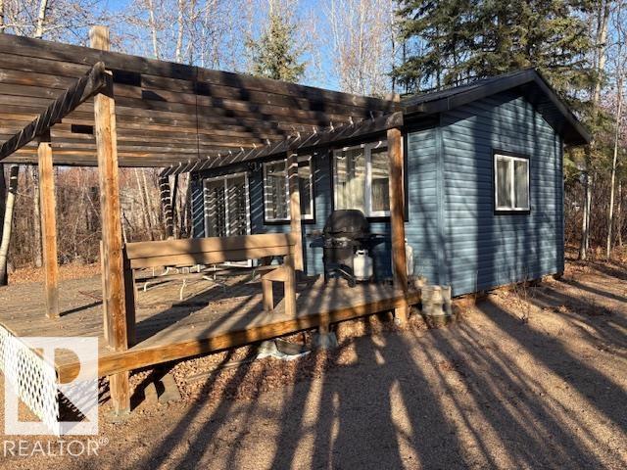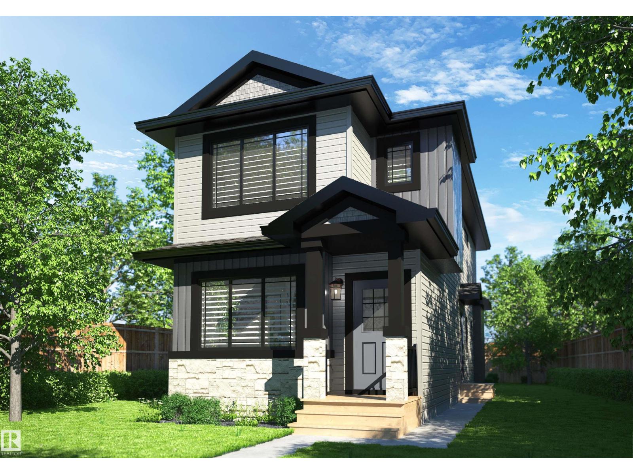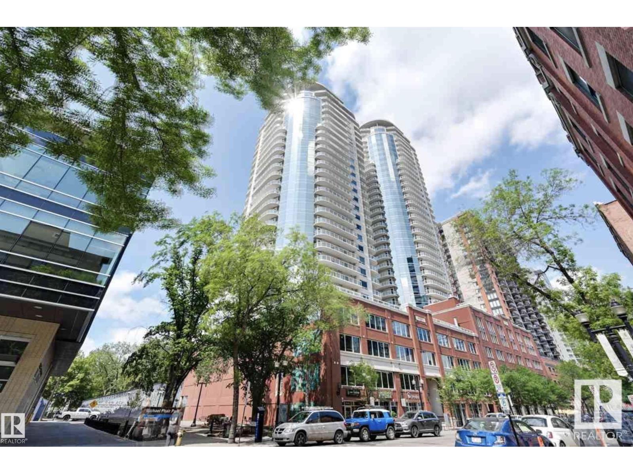645 176 Av Ne
Edmonton, Alberta
Welcome to this brand new half duplex the “Reimer” Built by the award winning builder Pacesetter homes and is located in one of Edmonton's newest North East communities of Marquis. With over 1,280 square Feet, this opportunity is perfect for a young family or young couple. Your main floor as you enter has a flex room/ Bedroom that is next to the entrance from the garage with a 3 piece bath. The second level has a beautiful kitchen with upgraded cabinets, upgraded counter tops and a tile back splash with upgraded luxury Vinyl plank flooring throughout the great room. The upper level has 2 bedrooms and 2 bathrooms. This home also comes completed with a single over sized attached garage. *** Photo used is of an artist rendering , home is under construction and will be complete by February / March 2026 *** (id:63502)
Royal LePage Arteam Realty
30 Sun Meadows Cl
Stony Plain, Alberta
Located in a cul de sac in the quiet community of Sun Meadows awaits a unique opportunity to build a home that you desire. Both backing and siding a walking trail ensures a neighbour only on one side. You have quick access to Veterans BLVD, 16A and only a quick walk to A&W, Perks Coffee, ESSO/Circle K, Pizza 73, Chopped Leaf and other amenities. (id:63502)
RE/MAX Preferred Choice
#36 1203 163 St Sw
Edmonton, Alberta
This beautifully designed 1-bed, 1-bath townhouse combines modern comfort, functionality, and style. Nestled in this friendly Glenridding neighborhood, it’s perfect for singles, couples, or even as an investment property. Open-concept design with plenty of natural light, creating a warm and inviting atmosphere. No more scraping ice off your car in winter or searching for parking, your private garage has you covered! Large windows, ample closet space, and a serene ambiance make this bedroom your personal sanctuary. Fully equipped with stainless steel appliances, sleek countertops, and plenty of storage for all your culinary adventures. Enjoy morning coffee on your patio or garden area, a peaceful spot to unwind after a long day. Close to shopping centers, parks, schools, public transit, and major highways, convenience at your fingertips. Property is available for immediate possession!!! (id:63502)
The E Group Real Estate
33 Catalina Ct
Fort Saskatchewan, Alberta
Beautifully updated 2012 half duplex with single attached garage in Sienna! Freshly painted throughout with brand new flooring upstairs and refinished hardwood on the main floor. Offering 3 bedrooms, 2.5 baths, including a primary 4-piece ensuite, and an open-concept main floor. West exposure brings in plenty of natural light. The basement is open for future development. Close to schools, parks, trails, and all amenities—move-in ready! (id:63502)
Mozaic Realty Group
3212 Dixon Wy Sw
Edmonton, Alberta
Discover the Nile, a beautifully designed 2003 sq. ft. home that offers the perfect balance of comfort and elegance. This spacious model features 4 bedrooms and 2.5 bathrooms, ideal for families seeking a modern living space. Homeowners will enjoy a spacious and comfortable atmosphere, making every room feel welcoming and expansive. The Nile's thoughtful design includes ample storage, stylish finishes, and a functional flow that suits both everyday living and entertaining. Experience the charm and sophistication of the Nile, where your dream home becomes a reality. (id:63502)
Century 21 Leading
#302 6921 199 St Nw
Edmonton, Alberta
This stunning 3rd-floor unit features heated underground parking with storage cage. 2 spacious bedrooms and 2 full bathrooms, you’ll find comfort in every corner. Each bedroom boasts a walk-in closet. Enjoy the modern kitchen adorned with newer S/S appliances, and relax in the cozy living room with beautiful laminate flooring, newer carpet in the bedrooms. Recently painted, this well-managed building combines style and functionality, nestled in a fantastic west-end location close to schools, WEM, Costco, and a plethora of amenities. Nature enthusiasts will appreciate the proximity to walking trails and parks, while commuters will love the excellent access to Whitemud and Anthony Henday. Built with concrete and steel construction for a quieter living environment. Additional features include in-unit laundry, a large private covered balcony, and access to exercise and social rooms. With very reasonable condo fees, easy access to public transit, and a pet-friendly policy (with board approval) (id:63502)
RE/MAX Excellence
5103 47 St
Beaumont, Alberta
Welcome home to this bright, spacious, pet-friendly main floor suite in a well-maintained Beaumont bungalow, just steps from schools, parks, and the recreation center. This inviting home features two oversized bedrooms, a newly renovated 4-piece bathroom, and a cozy wood-burning fireplace perfect for chilly evenings. The kitchen offers ample cabinet space, a built-in pantry, and a convenient desk area ideal for meal prep or a small workspace. Enjoy a massive fully fenced backyard with plenty of room to relax, entertain, or let pets play. A dedicated patio pad is excellent for outdoor dining, a gazebo, or a fire pit, and includes a gas line for easy barbecuing. The property also offers an oversized heated double detached garage, partially set up as a workshop, providing excellent storage and versatility. Altogether, this home delivers comfort, space, and a thoughtful, open layout, making it the ideal setting for anyone seeking a welcoming place to settle in a peaceful, family-friendly community. (id:63502)
Royal LePage Noralta Real Estate
8860 93 St Nw
Edmonton, Alberta
We have the perfect house waiting for you in Bonnie Doon! This 2400 sf home (3000sf including the basement) has four bedrooms, kids rooms are on the east wing of the home and the enormous primary is on the west wing. As soon as you walk in the door you're greeted with an impressive set of metal work and Brazilian hardwood stairs. The main floor has newly refinished hardwood throughout, there is a gas fireplace in the living room .(THREE gas fireplaces in the home) The kitchen has new backsplash and is well lit with an abundance of windows and natural lighting. There is a dining room that leads out to your deck area. Head back to the foyer and you will find access to your oversized double attached garage!! Garage is heated and has epoxy flooring. The basement features a media room and another fireplace and cork flooring. The primary bedroom has a huge 5 piece ensuite, another gas fireplace and walk in closet. This home is situated mere minutes to Mill Creek Ravine, schools, downtown, Whyte Ave. (id:63502)
Royal LePage Noralta Real Estate
227 50418 Range Road 202
Rural Beaver County, Alberta
Nestled on 3.07 private acres with a DRILLED WELL and septic tank & field, this peaceful country retreat backs onto a serene creek and protected environmental reserve. A potential second building site offers walk-out basement possibilities with stunning natural views. Modern, fresh & bright, this extensively upgraded 1,548 sq ft home features new vinyl plank flooring & baseboards, vinyl windows, fresh paint, and updated lighting. The open-concept great room seamlessly connects living and dining with the chef’s kitchen, complete with quartz countertops, abundant cabinetry, a large island, and stainless steel appliances. The primary bedroom includes a 2-pc ensuite and private deck access, complemented by two additional bedrooms and full 4-pc bath. A convenient crawl space provides extra storage and wood burning stove adds cozy warmth. Completing this exceptional property is a BRAND-NEW 30' x 40' shop with 16' ceilings, two 14' industrial doors, and concrete slab reinforced with pilings...a mechanic’s dream! (id:63502)
RE/MAX Real Estate
121 42208
Rural Bonnyville M.d., Alberta
Close to the lake this property is perfect for people looking to be close to the lake. property was developed as a family Camp ground. there is a small cottage which has elecrical heat, RV parking, Electrical plugs for multiple RV's. large deck a fire pit, out house and a large tree house with walk up stairs. tree's on everyside, flat gravel and grass lot. Boat lauch is only a few blocks away (id:63502)
RE/MAX Platinum Realty
301 Juniper Cv
Leduc, Alberta
Built by Award Winning Builder, Montorio Homes, Situated in the Desirable Community of Woodbend. With almost 1700 Square Feet this Spacious Home Offers a Total of 4 bedrooms, 3 Full Bathrooms (one on main floor). A Beautiful Kitchen with Quartz Countertops,, Stylish Backsplash and Walk in Pantry, a Spacious Great Room w/Electric Fireplace, 9' Ceilings on Main Floor. Tiled Floors in Upstairs Bathrooms/Laundry and a Smart Home Security Package. Situated on a Corner Lot Which Offers Additional Street Parking and an Abundance of Windows throughout the home (includes 2 in the basement. A SEPERATE ENTRANCE to the Basement for Future Rental Income Generating Suite. Close to All Amenities, Shopping and Schools, Within Walking Distance to the New 8-12 Ohpaho Secondary School, a 10 minute drive to the Airport and a 20 Minute Commute to South Edmonton. This Family Friendly Community, Offers Plenty of Walking Paths, Storm Ponds and Nature! Pictures are of Showhome and may differ to the actual home. (id:63502)
Century 21 Leading
#604 10152 104 St Nw
Edmonton, Alberta
ICON II - Live in the VIBRANT ICE DISTRICT/104 STREET WAREHOUSE DISTRICT. GREAT floor plan boasts 2 bedrooms AND 2 baths. simple yet spacious master suite features a 4-piece ensuite and walk-in closet. Features include: espresso cabinetry w/granite counters and STAINLESS STEEL appliances. The HUGE SE balcony has a gas bbq hookup - an ideal place to relax and socialize. Other FEATURES INCLUDE: In-suite laundry & a heated UG parking stall (titled). condo fees include all utilities except electric. living at its finest AND out your front door is Edmonton's 104 Street farmers market recognized as the best Farmers’ Market in the world.Cafes, dining, & a variety of local shops are RIGHT at your doorstep. LRT pedway is right across the street while Rogers Place (new arena) & Grant MacEwan are just steps away. (id:63502)
Sable Realty

