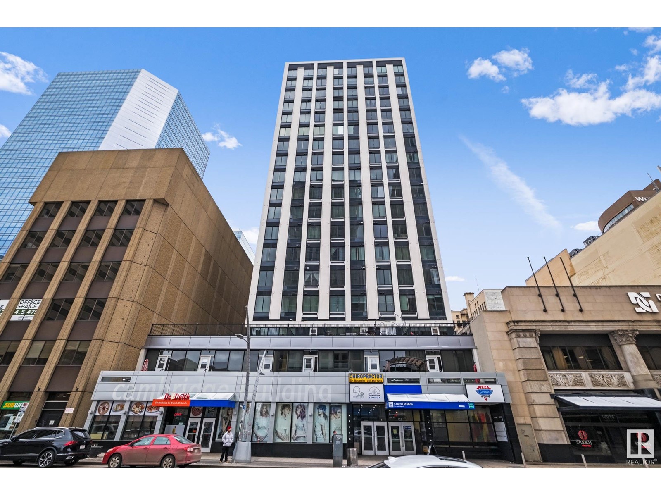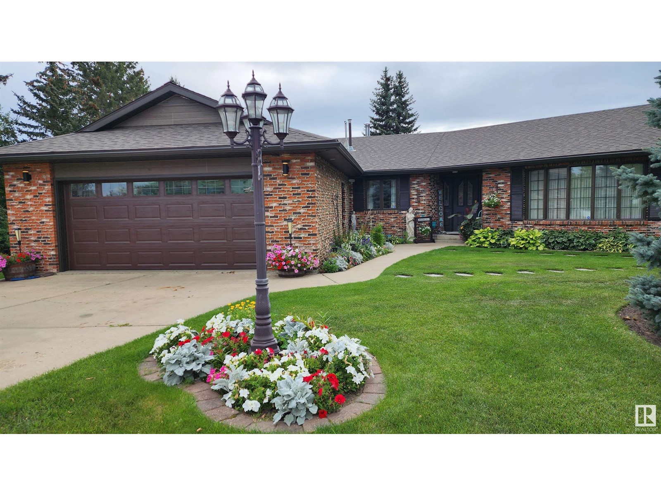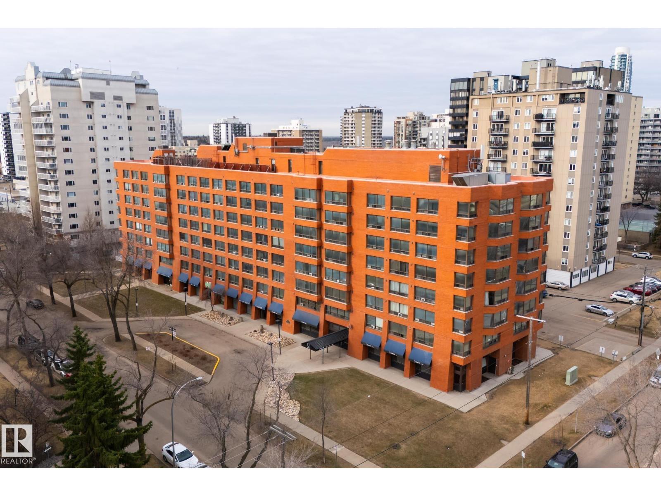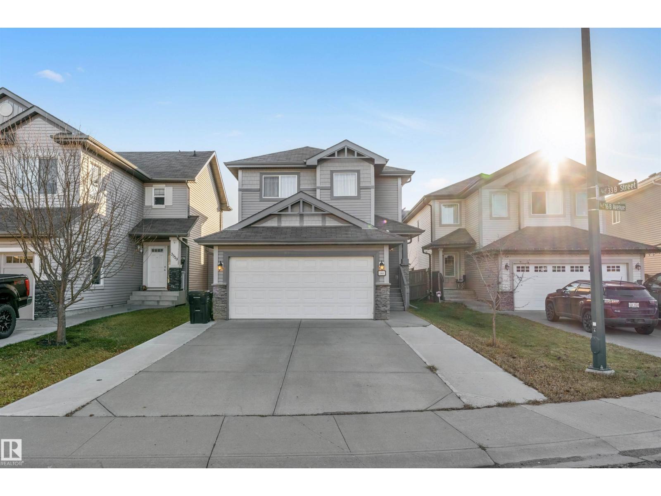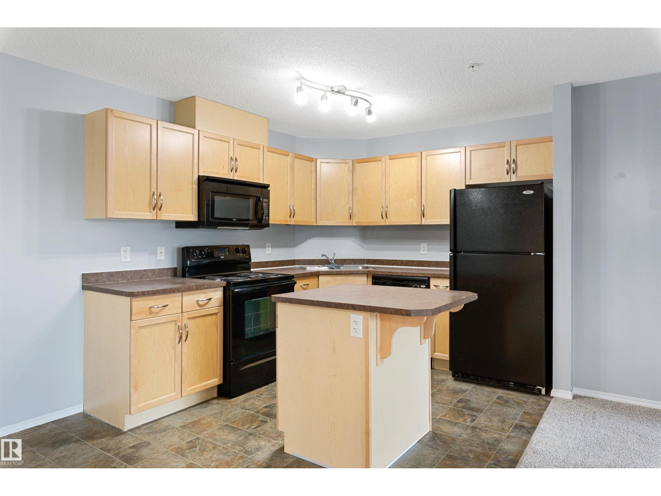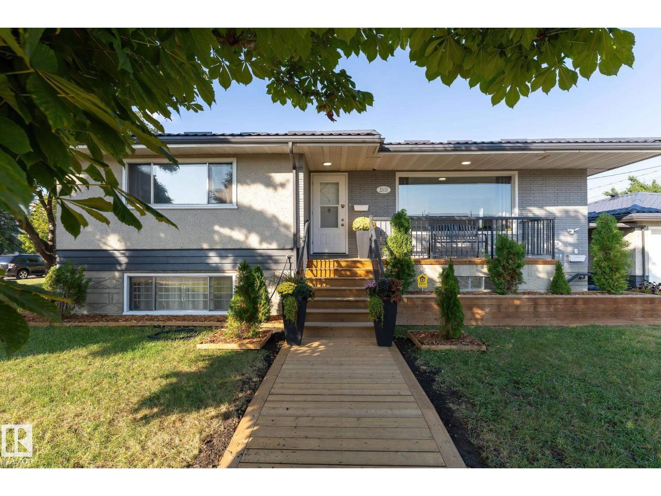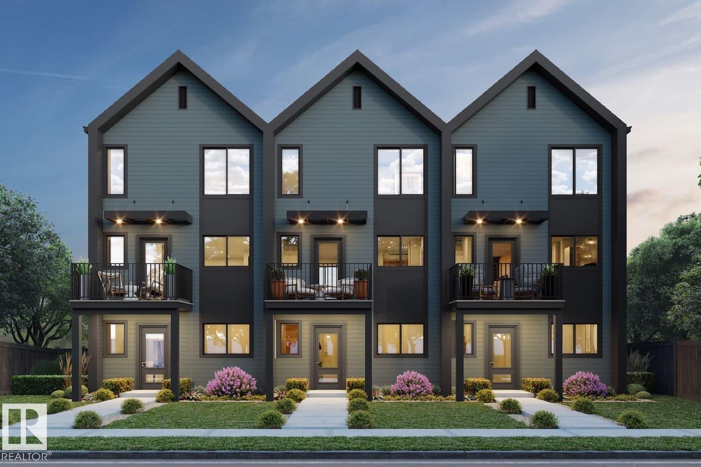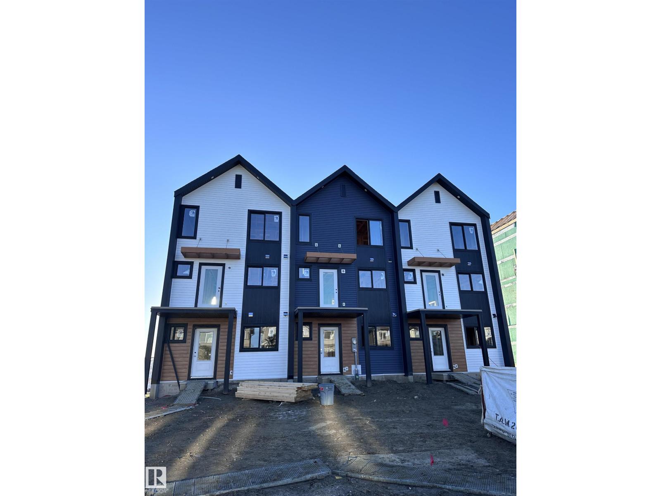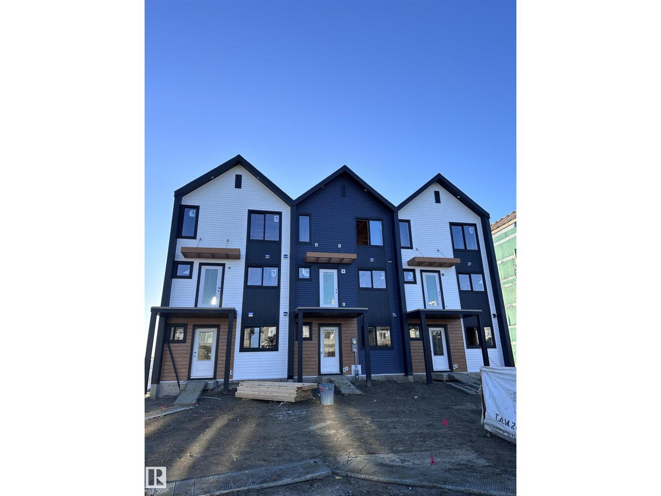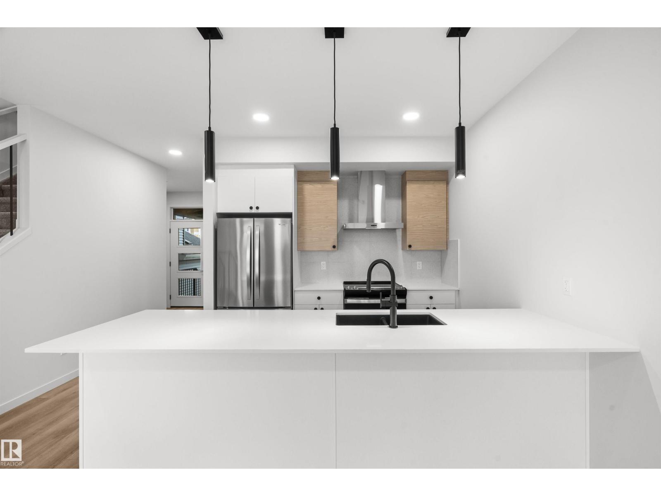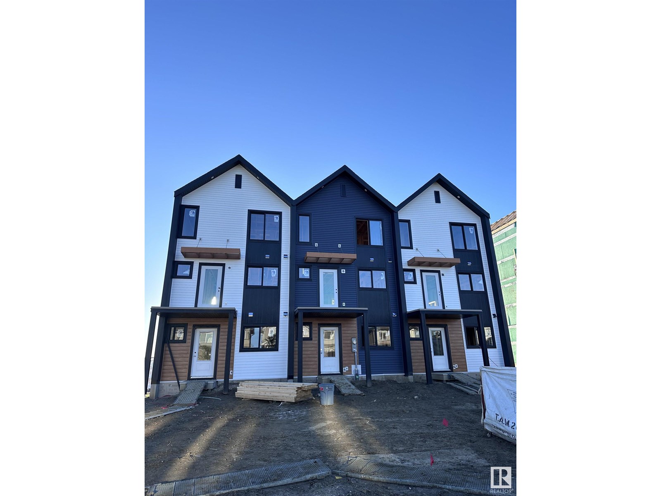#202 10024 Jasper Av Nw
Edmonton, Alberta
Fully rennovated and all appliances are brand new. Prime downtown living awaits in this exceptional location! Discover a spacious unit within Cambridge Lofts on Jasper Avenue. Ideal for those seeking income potential, this unit boasts seamless access to the LRT directly from its premises. With over 680 sq ft of space, enjoy lofty 10 ft ceilings, in-suite laundry, and an open kitchen and living area. Whether you're an astute investor or a first-time buyer craving the vibrant downtown lifestyle, this property presents a fantastic opportunity. Revel in finished concrete flooring complemented by vynal flooring throughout the unit. The building allows airbnb. (id:63502)
Grassroots Realty Group
5307 Ravine Dr
Elk Point, Alberta
IMMACULATE & SUPERLATIVE in every way, this BEAUTIFULLY UPGRADED, WELL MAINTAINED 2,012 sq.ft. bungalow is every buyer's dream! Located on 2 lots in a PRIVATE CUL-DE-SAC on desirable Ravine Drive, this property is second to none! This well-designed home includes 3 bedrooms, 2 bathrooms, living room, family room, large kitchen, dining room, private office & laundry all on ONE LEVEL - NO STAIRS. Added features include 2 fireplaces, hardwood flooring, kitchen island, c-top gas stove, 2 ovens, ample cabinetry, pantry, pull-out drawers, boiler heat, lg windows, master bdrm ensuite w/ jacuzzi tub, walk-in closet, new shingles & so much more. The att. heated dbl garage has LED lites, cabinets & sink. You will be equally impressed with the BEAUTIFULLY LANDSCAPED YARD with custom-built greenhouse, gazebo, raised garden beds, stone walkways, 3 storage sheds, cherry tree, private wood fence, no-maintenance deck & even a special gnome tree! An OASIS FOR ENTERTAINING & GARDENING! Pride of Ownership shows throughout! (id:63502)
Lakeland Realty
#216 10160 114 St Nw
Edmonton, Alberta
This bright and peaceful corner unit is a standout opportunity just steps from Grant MacEwan University and the University of Alberta. With consistent rental demand and proven cash-flow performance, it’s an ideal addition to any investment portfolio. Tenants and owners alike will appreciate the unbeatable location—surrounded by top restaurants, shopping, and everyday amenities. The building offers secure underground parking, keyless entry, and convenient on-site features for modern urban living. Low-maintenance, high-return, and fully walkable to everything downtown has to offer—this is effortless city investing at its best. Easy to show! (id:63502)
The Agency North Central Alberta
3363 16b Av Nw
Edmonton, Alberta
**FULLY FINISHED BASEMENT , RENOVATED KITCHEN & SPICE KITCHEN IN GARAGE ** A beautifully designed two-storey home in the vibrant community of Laurel, Edmonton. Offering over 1650 sq. ft. of elegant living space above grade plus a fully finished basement, this home blends comfort, functionality, and modern charm. The open-concept main floor features a bright living area, stylish kitchen with a spacious pantry and bar, and a cozy dining space ideal for family gatherings. Upstairs, you’ll find three generous bedrooms including a serene primary suite with a 5 piece ensuite and walk-in closet, plus the convenience of upper floor laundry. The finished basement extends your living space with a large rec room, additional bedroom, 3-piece bath, and ample storage. Located on a quiet street close to schools, parks, shopping, and public transit, this home is perfect for growing families or those seeking modern living in a prime location. Move in and enjoy the lifestyle you’ve been dreaming of! (id:63502)
Nationwide Realty Corp
#111 5951 165 Av Nw
Edmonton, Alberta
Welcome to Unit 111! This beautifully updated 800 sq. ft. condo offers 2 bedrooms and 2 bathrooms in a thoughtfully designed open-concept layout. Freshly painted and featuring brand-new carpet, this main-floor unit is truly move-in ready. Enjoy unique perks such as an extra-long parking stall and unbeatable proximity to the building’s gym and games room. Conveniently located near shopping, public transit, and with quick access to the Anthony Henday and CFB Edmonton, this home combines comfort with connectivity. Perfect for a single professional, a couple, or a small family, this condo includes heat, water, and sewer in the monthly fees. Quick possession is available—don’t miss your chance to make this exceptional property yours! (id:63502)
Initia Real Estate
12410 134 Av Nw
Edmonton, Alberta
Legal & Exceptional UP/DOWN DUPLEX with SIX BEDROOMS located on a quiet street in the sought-after neighbourhood of Kensington. The Basement is a fully independant 3 bedroom suite with its own address! This home has many upgrades including metal roof with lifetime warranty, main floor with all new appliances, paint, sinks, faucets, floors, new garage heater and so much more! Lower Level consists of 3 additional bedrooms, kitchen, living room, storage and laundry facility. Separate entrance to the basement for convenience and a boiler to efficiently heat the entire home! This duplex is situated on a generous corner lot, making it an attractive investment opportunity or holding property for future development. Close to shopping, bus routes and schools, don’t miss your chance to own this remarkable investment property or multigenerational family home! (id:63502)
Mcleod Realty & Management Ltd
90 Elliot Wd
Fort Saskatchewan, Alberta
NO CONDO FEES and AMAZING VALUE! You read that right welcome to this brand new townhouse unit the “Reimer” Built by the award winning builder Pacesetter homes and is located in one of Fort Saskatchewan newest communities of Southpointe. With over 1250 square Feet, this opportunity is perfect for a young family or young couple. Your main floor as you enter has a flex room/ Bedroom that is next to the entrance from the garage with a 3 piece bath. The second level has a beautiful kitchen with upgraded cabinets, upgraded counter tops and a tile back splash with upgraded luxury Vinyl plank flooring throughout the great room. The upper level has 2 bedrooms and 2 bathrooms. This home also comes completed with front and back landscaping and a attached garage. *** Photo used is of an artist rendering , home is under construction and will be complete by April 2026 colors may vary *** (id:63502)
Royal LePage Arteam Realty
128 Copperhaven Dr
Spruce Grove, Alberta
NO CONDO FEES and AMAZING VALUE! You read that right welcome to this brand new townhouse unit the “Bryce” Built by the award winning builder Pacesetter homes and is located in one of Spruce Groves newest communities of Copperhaven. With over 1370 square Feet, this opportunity is perfect for a young family or young couple. Your main floor as you enter has a flex room/ Bedroom that is next to the entrance from the garage with a 3 piece bath. The second level has a beautiful kitchen with upgraded cabinets, upgraded counter tops and a tile back splash with upgraded luxury Vinyl plank flooring throughout the great room. The upper level has 2 bedrooms and 2 bathrooms. This home also comes completed with front and back landscaping and a attached garage. *** Photo used is of an artist rendering , home is under construction and will be complete by April 2026 *** (id:63502)
Royal LePage Arteam Realty
126 Copperhaven Dr
Spruce Grove, Alberta
NO CONDO FEES and AMAZING VALUE! You read that right welcome to this brand new townhouse unit the “Bryce” Built by the award winning builder Pacesetter homes and is located in one of Spruce Groves newest communities of Copperhaven. With over 1370 square Feet, this opportunity is perfect for a young family or young couple. Your main floor as you enter has a flex room/ Bedroom that is next to the entrance from the garage with a 3 piece bath. The second level has a beautiful kitchen with upgraded cabinets, upgraded counter tops and a tile back splash with upgraded luxury Vinyl plank flooring throughout the great room. The upper level has 2 bedrooms and 2 bathrooms. This home also comes completed with front and back landscaping and a attached garage. *** Photo used is of an artist rendering , home is under construction and will be complete by April 2026 *** (id:63502)
Royal LePage Arteam Realty
22931 80 Avenue Nw
Edmonton, Alberta
Welcome to the Family Aspire 20 by award-winning Cantiro Homes, ideally located in the sought-after west end community of Rosenthal. Backing onto peaceful GREEN SPACE, this SW-backing 3 bed, 2.5 bath home is designed for modern family living—balancing space, comfort, and function. The main floor features a family-friendly entry with ample storage, open-concept living/dining, and a kitchen built for both flow and efficiency—perfect for busy mornings or casual dinners. Upstairs, an oversized central family room offers the perfect retreat, while the spacious primary suite includes a walk-in closet and ensuite with dual sinks and tiled shower with glass door.Highlights include iron spindle railing, a 3ft garage extension (17’x26’) for added storage, and a Whirlpool kitchen appliance package. Steps from Rosenthal’s scenic trails, spray park, and playgrounds—this home offers unmatched lifestyle and location. (id:63502)
Andrijana Realty Group
116 Copperhaven Dr
Spruce Grove, Alberta
NO CONDO FEES and AMAZING VALUE! You read that right welcome to this brand new townhouse unit the “Bryce” Built by the award winning builder Pacesetter homes and is located in one of Spruce Groves newest communities of Copperhaven. With over 1370 square Feet, this opportunity is perfect for a young family or young couple. Your main floor as you enter has a flex room/ Bedroom that is next to the entrance from the garage with a 3 piece bath. The second level has a beautiful kitchen with upgraded cabinets, upgraded counter tops and a tile back splash with upgraded luxury Vinyl plank flooring throughout the great room. The upper level has 2 bedrooms and 2 bathrooms. This home also comes completed with front and back landscaping and a attached garage. *** Photo used is of an artist rendering , home is under construction and will be complete by December 20 2025*** (id:63502)
Royal LePage Arteam Realty
112 Copperhaven Dr
Spruce Grove, Alberta
NO CONDO FEES and AMAZING VALUE! You read that right welcome to this brand new townhouse unit the “Bryce” Built by the award winning builder Pacesetter homes and is located in one of Spruce Groves newest communities of Copperhaven. With over 1370 square Feet, this opportunity is perfect for a young family or young couple. Your main floor as you enter has a flex room/ Bedroom that is next to the entrance from the garage with a 3 piece bath. The second level has a beautiful kitchen with upgraded cabinets, upgraded counter tops and a tile back splash with upgraded luxury Vinyl plank flooring throughout the great room. The upper level has 2 bedrooms and 2 bathrooms. This home also comes completed with front and back landscaping and a attached garage. *** Photo used is of an artist rendering , home is under construction and will be complete by December 20 2025*** (id:63502)
Royal LePage Arteam Realty

