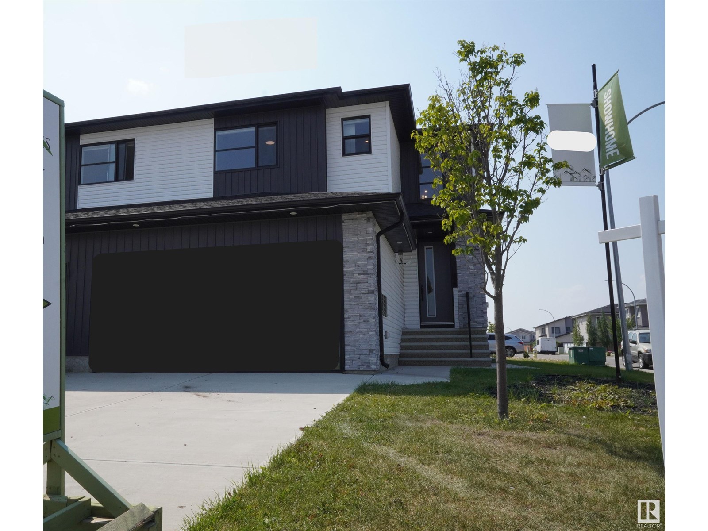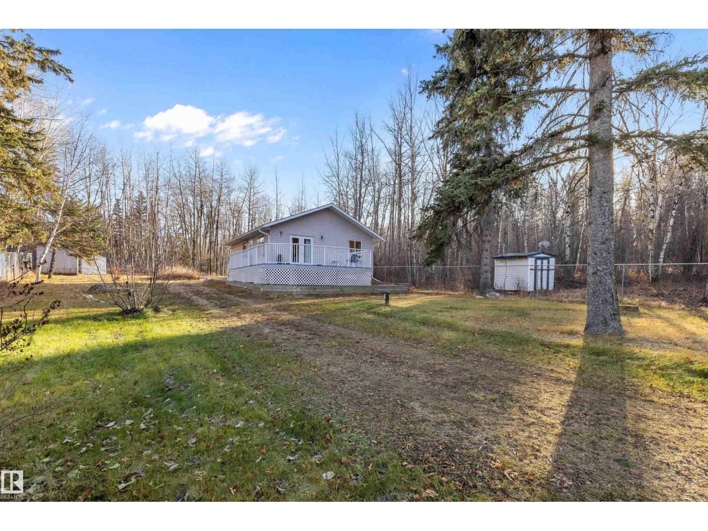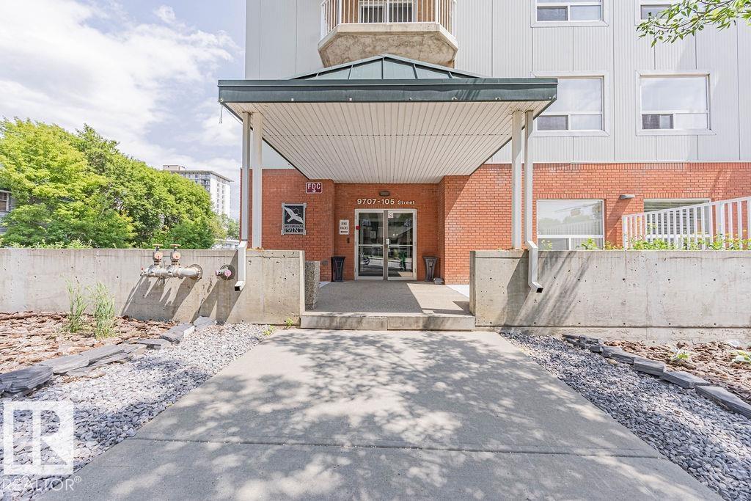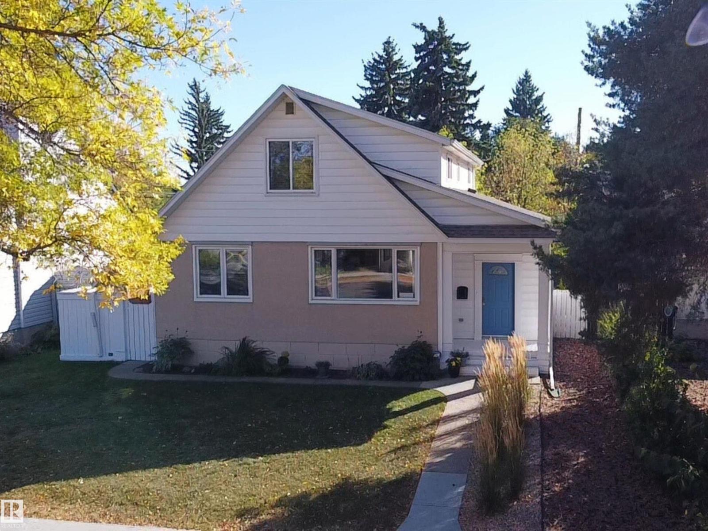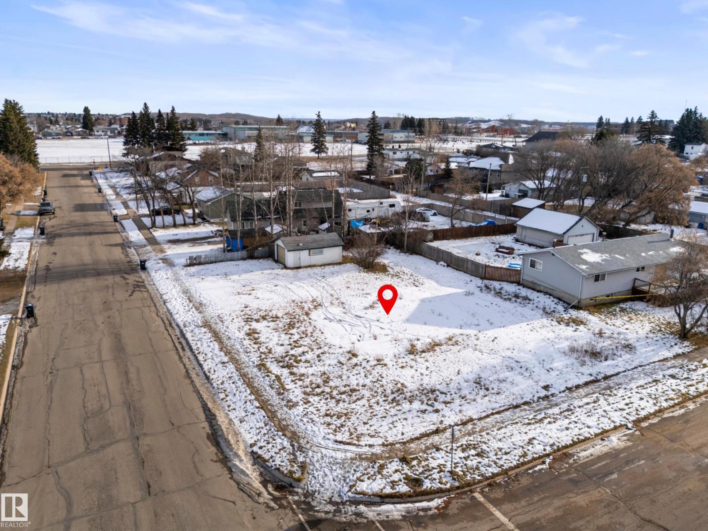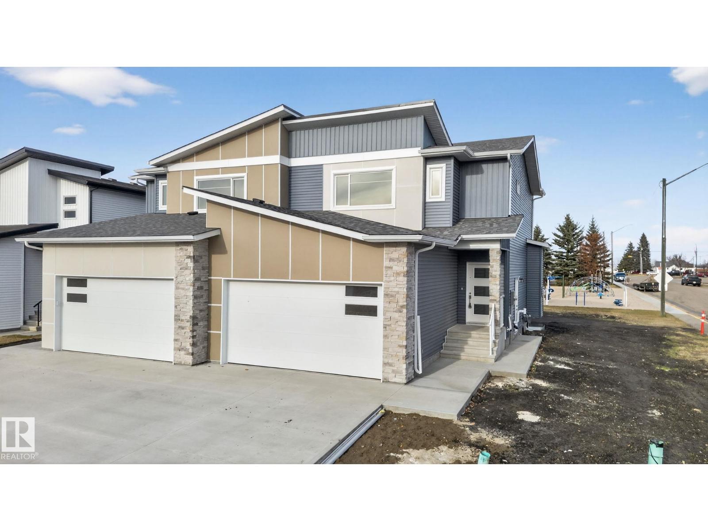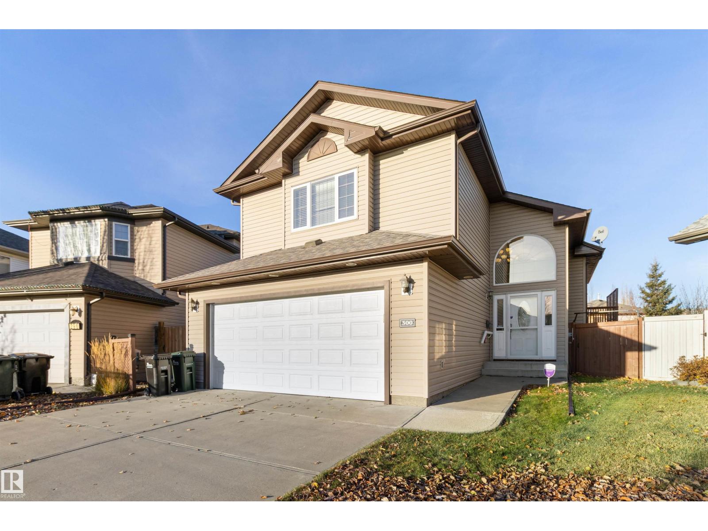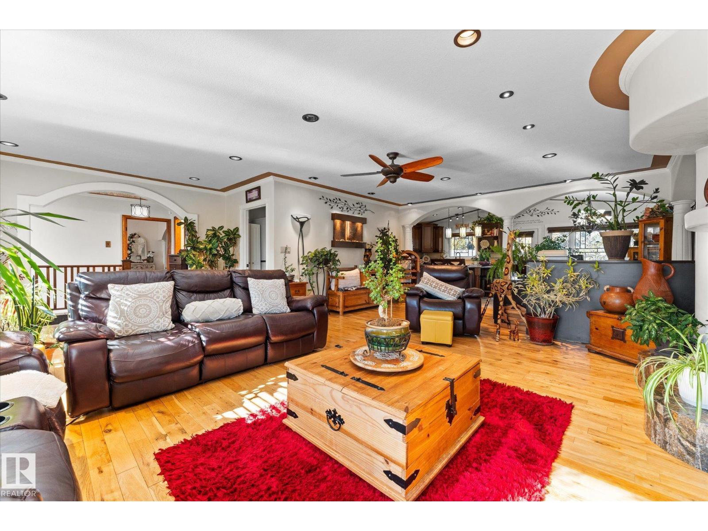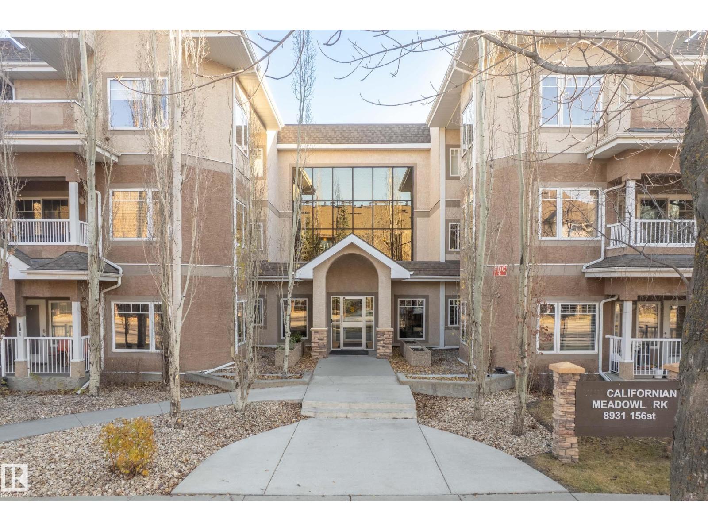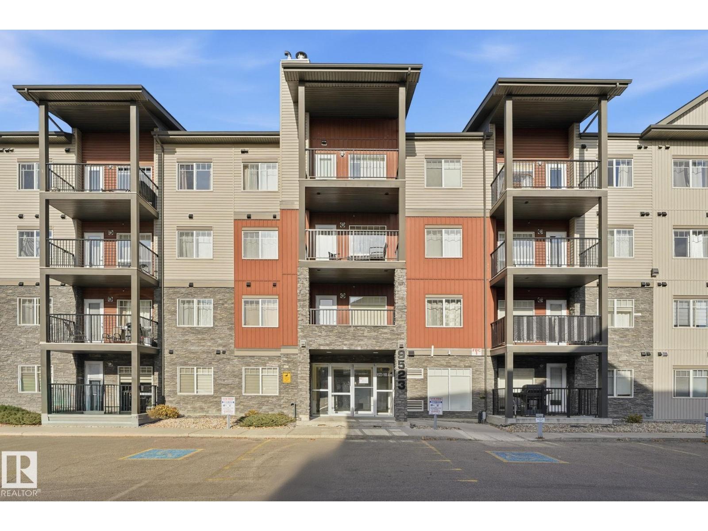309 Rancher Rd
Ardrossan, Alberta
Welcome to the Entertain Gather 22 by Cantiro Homes! This beautifully designed 2 storey home with 3 beds and bonus room is perfect for those who frequently entertain and host. The spacious main floor can accommodate an oversized dining space suitable for a 12 person table. Smooth transitions between the kitchen, great room, and dining space make this a practical layout. Contemporary finishes like a linear electric fireplace, iron spindle railing, MDF shelving in the pantry, and Whirlpool stainless steel kitchen appliances complete the overall aesthetic. Upstairs, 3 larges bedrooms and bonus room create an inviting space for family relaxation and connection. The primary features a 5 piece ensuite and a large walk in closet. Exterior finishes in West Coast Fusion Plus with stylish Birch interior color package. ***photos are for representation only, colors and finishing may vary*** (id:63502)
Bode
5557 Schonsee Dr Nw
Edmonton, Alberta
Stunning Former Showhome with Impressive Upgrades and Income Potential! Step into this breathtaking home, now ready for its next owners. Boasting over 1970 SQFT of luxurious living space in the main unit, plus approximatley 700 SQFT in the legal basement suite—this property is the complete package. Whether you're looking for a spacious family home or an investment opportunity, this home delivers. Every inch of this home has been thoughtfully upgraded, offering a perfect blend of style and function. The double-attached garage provides convenience, while the flow-through pantry and open-concept kitchen featuring a huge island create a perfect setting for family gatherings and entertaining. Upstairs, you’ll find 3 generous bedrooms, including a primary suite complete with an ensuite and a large bonus room—ideal for movie nights, a play area, or a home office. The laundry room is ideally located just off the primary suite for added convenience. Don't forget the legal basement suite! (id:63502)
Maxwell Progressive
102 3510 Ste. Anne Tr
Rural Lac Ste. Anne County, Alberta
This exceptional acreage offers two residences with a massive heated shop, on 1.85 landscaped acres just minutes from Alberta Beach. The 2014 fully finished raised bungalow features 5 large bedrooms, 4 bathrooms, tall ceilings, engineered hardwood, a large mudroom with laundry, and a well-appointed kitchen with ample cabinetry, a walk-through pantry, and an oversized granite island. The new builder-finished basement adds value with two bedrooms, a full bath, a home gym area, a rec room, and a cozy living space. Outside, enjoy a private patio, hot tub, and above-ground pool—perfect for relaxing or entertaining. The separate second residence offers over 900 sq ft with its own kitchen, laundry, bedroom, and bath—perfect for guests or family. Attached is the impressive 45 X 52 heated shop with a mezzanine—perfect for hobbyists, business owners, or extra storage. The property is fully fenced, beautifully landscaped, a rare, turnkey acreage package offering unmatched versatility, comfort, and value. (id:63502)
Royal LePage Noralta Real Estate
#62 3215 Twp Road 574
Rural Lac Ste. Anne County, Alberta
Are you ready for a quieter pace of life at the lake? Come out to Lac La Nonne in Lac St Anne county! This small lake community has the peace and quiet you've been looking for with just a short 15 min drive to Barrhead with full amenities like schools, hospital and shopping. Also only 1 hour NW of Edmonton! This 1996 bungalow is well built and feels spacious with vaulted ceilings and big windows & patio doors to wrap around deck with LAKEVIEWS. The house is open concept with tons of cabinet & counterspace, 2 bedrooms and a full 4 piece bathroom & laundry! Perfect for year round living! The shingles were done in 2023 and the property has natural gas, a drilled well & septic tanks. The lot is fully fenced with chain link and a gate, has a storage shed, firepit area on 0.23 acres with loads of room to build a garage or shop! Enjoy fishing jackfish, pike & perch; launch your boat at the public boat launch. (id:63502)
Exp Realty
9707 105 St Nw
Edmonton, Alberta
Looking for the perfect view just in time for the holidays? Do you need a downtown condo that checks off all the boxes? Then your search stops here! Spacious 2 bed 2 bath corner unit, including in suite laundry and underground titled parking. Concrete building, quiet, pet friendly complex. As you enter, you'll immediately notice the tons of natural light from the south facing windows, and the majestic river valley views overlooking the Legislature grounds, Walterdale Bridge, ball park and more! Spacious open concept living area, complete with galley style kitchen and gas fireplace, the perfect spot for entertaining or relaxing after a long day. Also included is a massive primary suite with a 5 piece ensuite & walk in closet, a second generous sized bedroom, laundry area, tons of closet space and additional in suite storage. Excellent location, steps away from, LRT/transit, Legislature building, the ballpark, walking trails, parks and all that the downtown river valley has to offer. (id:63502)
Lux Real Estate Inc
13207 109 Av Nw
Edmonton, Alberta
NORTH GLENORA'S FINEST!!! Spectacular character home with the features of a modern build. The main floor offers an open layout with a large living room flooded with natural sunlight, custom Built Ins, dining area, & Brand New modern kitchen with quartz countertops, tiled backsplash, & stainless steel appliances. A library/den, bedroom, & 4 pc bath complete this level. Upstairs, you’ll find two generous bedrooms, connected by a Jack & Jill spa-inspired ensuite boasting a massive walk-in shower with body jets, rainfall showerhead, and dual sinks. The fully finished basement includes a spacious rec room, laundry, & 3 pc bath. Enjoy the south facing backyard, fully fenced with plenty of green space for kids or pets to play. Added details include hardwood flooring, crown molding, trim & ceiling accents. Located near Westmount Shopping Centre, restaurants, schools, library, and public transit, with quick access to Groat Road, the U of A and Downtown. A perfect blend of style, charm, comfort, and convenience! (id:63502)
RE/MAX Excellence
5107 58 St
Cold Lake, Alberta
This vacant lot offers the perfect foundation for your next project! Located in a mature neighbourhood and zoned R1B. Services include power and gas already on site. A garage is also included on the property, sold as is, where is. Conveniently situated close to schools, shopping, and downtown amenities, this is an excellent location for homeowners or investors looking to create something new in an established area. Lot Size: 995 SQM (id:63502)
RE/MAX Platinum Realty
4904 49 Av
Gibbons, Alberta
Welcome home to this beautiful new construction half duplex in Gibbons,the ideal place for first-time buyers or young families to put down roots.From the moment you walk in, you’ll love the bright, open-concept layout designed for real life.From family dinners in the modern kitchen to cozy movie nights by the gas fireplace.The kitchen features sleek finishes and plenty of space to cook and connect. Upstairs, you’ll find three generous bedrooms, including a dreamy primary suite with a spacious ensuite bathroom and the convenience of laundry right down the hall.No more trips up and down stairs! But the real showstopper? Step right off your back deck and into a brand new community part.It’s like having a playground in your backyard without the upkeep.The yard itself is a blank canvas, ready for you to create your perfect outdoor space for summer BBQs and playtime.With a double attached garage and a basement ready for your personal touch (or even a future suite!),this home is packed with value and opportunity (id:63502)
Real Broker
300 Foxtail Wy
Sherwood Park, Alberta
INCREDIBLE BACKYARD! HUGE PIE LOT! This cheery and bright bi-level is located in a cul-de-sac in family-friendly Foxboro! Immaculately maintained with 2283 square feet of total living space! Featuring an open concept with a generous entry way, vaulted ceilings in the living room and a big eat-in kitchen. Total of 4 bedrooms and 3 bathrooms. The upper level has the Primary Bedroom with walk-in closet and beautiful ensuite. The lower level offers a large family room, 4th bedroom, 4 -piece bathroom, storage space, and a laundry room with a newer sink. UPGRADES INCLUDE: NEW SHINGLES (2024), 2 solar tubes in kitchen (2017), NEW fridge & dishwasher (2024), NEW kitchen garden doors (2023), new motor in furnace (2022), new sink in laundry room, and newly painted fence (2024). Oversized double attached garage, central Air-Conditioning and an amazing backyard! Close to parks and walking trails. This lovely home is ready for your family to move in and enjoy! Visit REALTOR® website for more information. (id:63502)
RE/MAX Elite
11124 110a Av Nw
Edmonton, Alberta
Fully renovated & expanded Spanish Colonial home sparing no expense upgrading to meet the modern lifestyle! Sitting on a massive 785 sq meter lot, this equally large bungalow with an engineered addition offers over 2,700 total sq feet of living space, 3 beds, & 3.5 gorgeous baths (2 with steam showers). The main floor alone is over 1,800 sq feet, bright & wide open with clean sight lines, laundry, plus h/e wood fireplace. The massive kitchen is a chef’s dream complete with wall oven, induction cooktop, & tons of counter space/large island covered with rare Brazilian granite. The list of upgrades is long: A/C, new furnace/hot water tank, bathrooms, weeping tile, sump pump, waterproofing foundation, electrical, plumbing, windows, roof, gas bbq hook up, insulation, hot tub rough in, & exterior Italian old world style stucco. Gorgeous views of Stantec from your front window/deck, Queen Mary Park is the perfect proximity to downtown, LRT stations, K to University schools, the Royal Alex, & Kingsway Mall! (id:63502)
Exp Realty
#106 8931 156 St Nw
Edmonton, Alberta
Welcome to this beautifully maintained condo in the Californian Meadowlark complex! Step inside to a bright, open-concept layout that immediately feels warm and inviting. The spacious living area offers plenty of room to relax and flows effortlessly into the dining space. The kitchen is designed with functionality in mind, offering generous cabinet and counter space to make cooking a breeze. Down the hall, you’ll find a comfortable secondary bedroom and a full bathroom nearby. The primary suite is a standout feature; large, private, and complete with its own ensuite and walk-in closet for added convenience. In-suite laundry adds even more practicality to your day-to-day routine. ONE OF THE RARE PERKS OF THIS UNIT IS THE FULLY PRIVATE FENCED BACKYARD, giving your own outdoor oasis. Escape winter with 2 underground parking stalls! This is a fantastic opportunity to own in a well-managed, highly desirable building that is close to shopping, transit, medical services and everything you need. (id:63502)
Real Broker
#311 9523 160 Av Nw
Edmonton, Alberta
Turnkey investment opportunity in Radiance Condos, Eaux Claires. This well-maintained 1-bedroom, 1-bath unit offers ~562 sq ft of modern living and comes with a reliable tenant paying $1,400 per month, providing immediate income. Built in 2015, the building features in-floor heating, professional management, and low-maintenance construction ideal for hands-off investors. The unit includes quartz countertops, stainless steel appliances, in-suite laundry, and two titled parking stalls—one currently rented for additional income. Located steps from the Eaux Claires Transit Centre, Namao Centre, shops, and restaurants, this is a highly rentable area with consistently low vacancy. With similar units listed higher and renting for comparable amounts, this condo delivers strong cash flow and long-term value in one of North Edmonton’s most convenient communities. Perfect for investors seeking steady returns and a worry-free addition to their portfolio. (id:63502)
Real Broker


