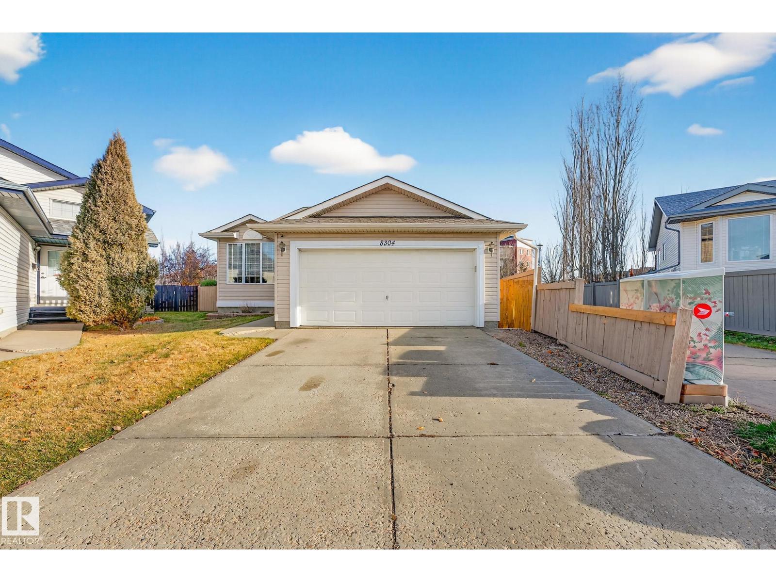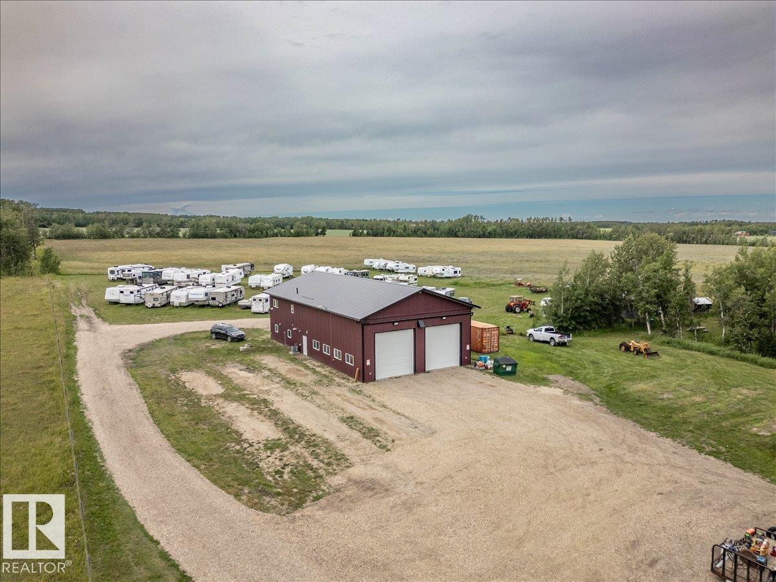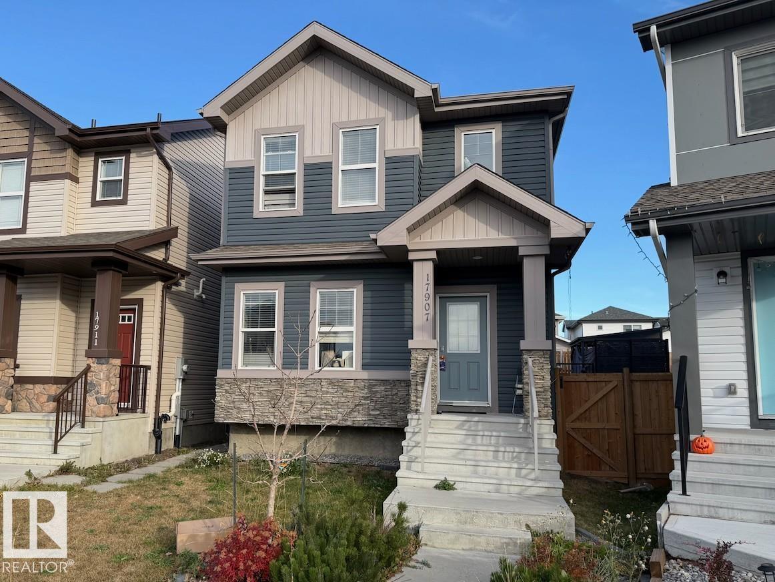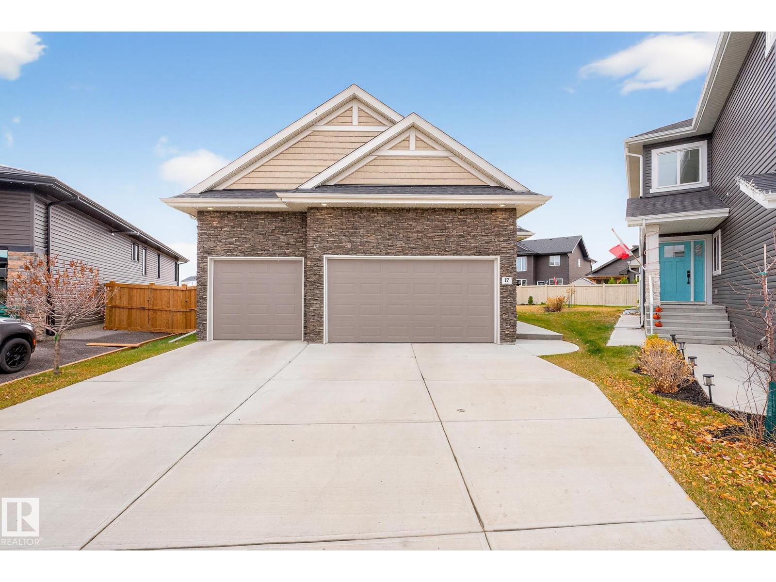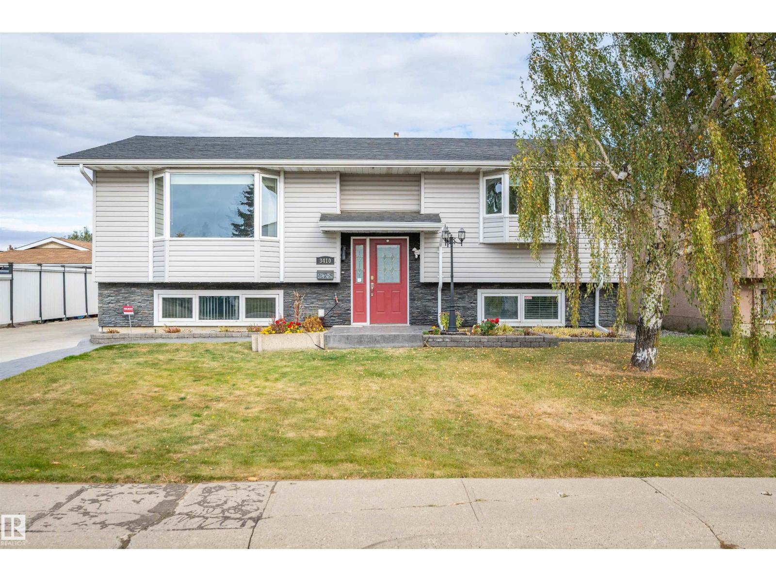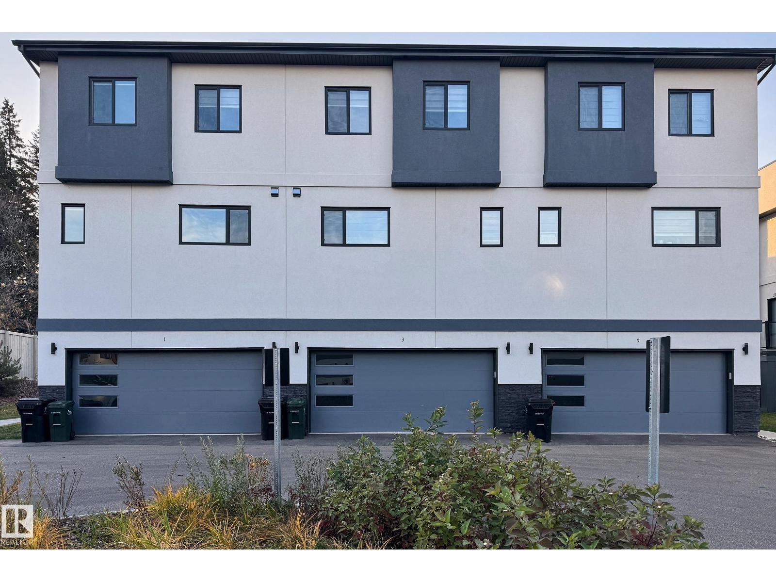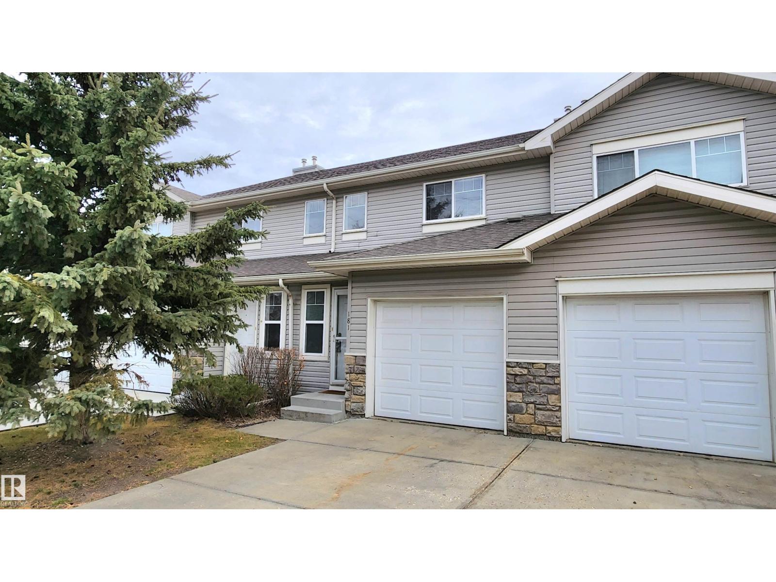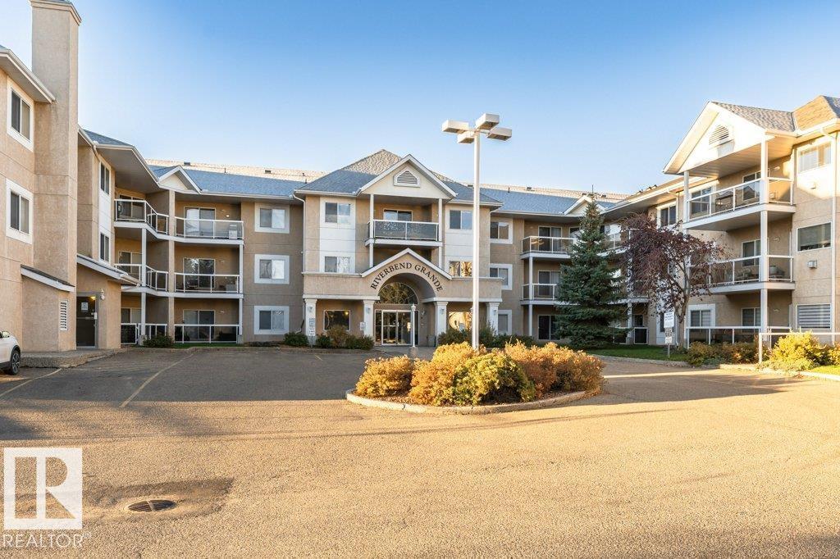8304 170 Av Nw
Edmonton, Alberta
So many upgrades over the yrs in this pretty family home. Sitting on a pie lot there is plenty of space for kids or fur babies to roam! Inside offers hrdwd flooring in the spacious lvg rm. The eat-in kitchen has a coffee bar, st/st appl's & access to the outdoor patio. The eating area overlooks the 3rd lvl family rm with plush carpet & a stunning stone f/p. The stand out features of this home is the massive 3 pc bath which has a 2 person jetted tub with dbl doors opening to the family rm, perfect if you want to watch the big game while having a spa soak! The other feature is the large mudroom/storage space for all your seasonal coats/ boots etc. just steps from the garage entry, fantastic space for busy families - everything is concealed! The hrdwd floor continues up the stairs to the 3 bdrms incl. the primary suite with a 3 pc ensuite. Upgrades incl. attic insulation (2017), H20 Tank (2018), Shingles (2019), sump (2020), eaves (2021), Furnace (2023), all all appl's (2018-2024) Did I mention the A/C?! (id:63502)
Century 21 Masters
22829 95a Av Nw
Edmonton, Alberta
Welcome to 22829 95A AVE NW — a BEAUTIFULLY designed 2-storey with a LEGAL BASEMENT SUITE in the family-friendly community of SECORD! This home offers the perfect blend of COMFORT, STYLE, and INCOME POTENTIAL. The main floor features an OPEN-CONCEPT layout with a BRIGHT LIVING ROOM, modern KITCHEN with LARGE ISLAND and WALK-IN PANTRY, and a dining area ideal for FAMILY GATHERINGS. A convenient MUDROOM and half bath complete this level. Upstairs, enjoy THREE SPACIOUS BEDROOMS including a LARGE PRIMARY SUITE with WALK-IN CLOSET and 5PC ENSUITE. The BONUS ROOM and UPSTAIRS LAUNDRY make family living easy and functional. Downstairs, the FULLY FINISHED LEGAL SUITE includes its OWN LAUNDRY, KITCHEN, LIVING AREA, BEDROOM, and BATHROOM — perfect for EXTENDED FAMILY or RENTAL INCOME. With MODERN FINISHES, SMART DESIGN, and a PRIME LOCATION near parks, schools, and amenities, this home is an EXCEPTIONAL VALUE for both FAMILIES and INVESTORS! (id:63502)
Exp Realty
481077 Rge Road 281
Rural Wetaskiwin County, Alberta
4.57 acres not in a Subdivision! The Drilled Well is completely updated with lots of water. Power and Natural Gas on site. Two Garages on the property each have New Roofs, Soffit, and Facia. The First Garage Measures 24'x24' has a concrete floor, concrete pad in front, and a new garage door. The other Garage is 20'x24' with a concrete floor as well. Lots of Mature trees and building spaces. This is a beautiful property to build your dream home with Services already on site! (id:63502)
RE/MAX Real Estate
48322 Rge Road 275
Rural Leduc County, Alberta
Fully Finished Shop with 1937 sq/ft of Living Space Situated on 80 Acres! Inside the shop the main floor of the living space hosts the kitchen, spacious living room, 2 piece bathroom, and access to the work side. The beautiful Kitchen has granite counter tops, an island, and a corner pantry. The Upper level of the living space has 3 bedrooms including the primary with a walk-in closet, and 3 piece ensuite bathroom. A 4 piece bathroom, laundry, and another walk-in closet conclude the living space of the shop. The work side of the shop has two overhead doors, LED lights, 220 power, and more. The Shop has in-floor heat, fan coil forced air, and air-conditioning on the living side. There is also an older home on the property, a detached garage, metal quonset, butcher shed, and other buildings. The two homes each have their own water wells and septic systems. This Property is also fenced for animals with a shelter and a dugout for water. (id:63502)
RE/MAX Real Estate
17907 62 St Nw
Edmonton, Alberta
Located on a quiet crescent this home features a double detached garage, two tier deck, and side entrance to the basement. The main level includes a front flex room perfect for a home office or a bedroom. It also adjoins the main floor 3pc. bathroom. The open concept kitchen, dining area, and living room are bright and have access to the back yard. Upstairs two secondary bedrooms share the main 4pc. bathroom. Enjoy convenient second floor laundry hook-ups. The primary bedroom has two walk-in closets and a 4pc. ensuite with dual vanity. Room to grow with an unfinished basement. Close to schools, parks, shopping, and transit. Due to access delays, listed size is city-assessed size. (id:63502)
Century 21 Masters
17 Evermore Cr
St. Albert, Alberta
ERIN RIDGE BEAUTY!! Welcome to this PREVIOUS SHOWHOME bungalow that shows 10/10!. HEATED TRIPLE CAR GARAGE, AC, Backing Pond, HUGE Pie Lot, Fully landscaped with irrigation, finished Deck and Watts exterior lighting. Walking into this home you are greeted with a large Foyer, office space and mudroom with Laundry. Upon entering the great room, you are flooded with tons of natural light from the large windows, vaulted ceilings and open concept kitchen and living space. The Master Bedroom, beautiful en suite and walk in closet finish off the main floor. The fully finished basement has in floor heating, 2 well sized bedrooms, Full bathroom and open living area, wet bar and tons of storage. Imagine having your morning coffee in the privacy of your own backyard with a pond view. Don't miss out! (id:63502)
RE/MAX Elite
3410 135a Av Nw
Edmonton, Alberta
Welcome Home! This thoughtfully renovated Bi-level in Clareview has everything you need and more! From an incredible curb appeal with a new driveway (within 5 years) updated exterior, FULL landscaping with irrigation system. Upon entry you'll find oak flooring that is truly striking , quartz countertops in your large kitchen and a new addition with a office that can be a hot tub location as well. Gemstone Lighting and modern renovated bathrooms. Enjoy year round comfort with hot water on demand and dual AC units. Back deck is perfect for entertaining with a space for a fire pit. HUGE double detached HEATED garage with a full width storage shed. List goes on. (id:63502)
Now Real Estate Group
#28 10 Salisbury Wy
Sherwood Park, Alberta
Welcome to #28-10 Salisbury, Fully finished 3 level Townhomes, Beautifully appointed to fit a family, who want the luxury of a home. The kitchen boasts quartz counter tops and quality cabinets, The spacious living room has a bar area and electric fireplace. 3 bedrooms plus 3 piece ensuite in the primary. Total of 2.5 baths. Great investment opportunity and for 1st time buyers as well. Pictures of a vacant property. (id:63502)
Century 21 Smart Realty
9559 85 St Nw
Edmonton, Alberta
Step into this stylish home with a 2-BEDROOM LEGAL BASEMENT, ideally located just steps from Edmonton’s breathtaking River Valley trails. This home impresses with its sleek modern design, open-concept layout, and upscale finishes throughout. The main living area features bright, airy spaces with large windows and a chic colour palette. A fully equipped kitchen with stainless steel appliances and a half-bathroom completes this level. Upstairs, you’ll find three generous bedrooms, a laundry area, and two full washrooms, including the ensuite washroom and a walk-in closet designed for comfort and convenience. The 2-bedroom LEGAL basement suite with its own private entrance is ideal for generating rental income, hosting extended family, or creating a flexible live-in arrangement. Situated in a highly desirable neighborhood near the river valley, downtown, schools, parks, and all amenities, this home offers the perfect blend of lifestyle, location, and investment opportunity. (id:63502)
Candid Realty & Management Ltd
#181 230 Edwards Dr Sw
Edmonton, Alberta
Clean & Spotless! Here's the opportunity for the First Home Buyers or Investors to take advantage of this VERY well maintained 3 Bedroom and 1.5 bathroom townhouse in Ellerslie. This home offers 1095 sq ft of Open Concept Layout with laminate flooring throughout the main floor and brand new vinyl flooring on the upper level. Unit has also been freshly painted and ready for its new buyer! Your Soon to be home features a spacious kitchen with plenty of storage & kitchen counter-top room suitable for easy entertaining to the Open Concept dining room and roomy living room space. The basement is Un-Finished with Plenty of room for a 2nd living room & awaits your personal touch and design. The sliding doors to the rear yard features a concrete patio overlooking the common area greenspace. This home also features a single attached garage and a visitor parking stall just steps away! Close to schools, transportation and all amenities. This unit will not last!!! Offering Quick Possession as well!!! (id:63502)
Sterling Real Estate
14-2011 Twp Rd 510
Rural Parkland County, Alberta
This 3.21-acre property offers a clean slate for a trouble-free build, giving you the freedom to sculpt and design the land exactly as you wish. Add trees for enhanced privacy or keep the grounds open to connect with neighbours. With Municipal Reserve land directly behind, you have buffer space to enjoy peaceful views of wildlife. The location brings nature close, including a quick walk to the North Saskatchewan River. Whether you’re planning a dream home, hobby acreage, or a retreat surrounded by open sky, this parcel provides the space, flexibility, peace and tranquility to create something truly special. No traffic noise, road or air – sit on your deck and listen to the wildlife. Only 24 mins to Stony Plain, this property makes it an easy commute. (id:63502)
RE/MAX Excellence
#301 911 Rabbit Hill Rd Nw
Edmonton, Alberta
RARE FIND! Spacious 3-Bedroom Condo in Riverbend Grande This exceptionally large 1,232 sq.ft.,3-bedroom/2-bath condo in Riverbend Grande is part of a well-managed & beautifully maintained building.The suite features a generous kitchen with a separate dining room, perfect for hosting. The large living room is bright & inviting, flooded with natural light from both an extra side window & large patio doors leading to a covered balcony with natural gas hookup ideal for year-round BBQs. A spacious laundry room offers ample storage and room for a freezer. The primary bedroom includes 2 walk-through closets & a 3-piece ensuite. 2 additional bedrooms & a 4-piece main bath with tub/shower complete this well-designed layout., 2 u/g stalls & caged storage locker in front of one stalls Bike storage available. Building amenities include a large main-floor social room, 2nd -floor library. Unbeatable location everything ithin a 2-minute walk: Safeway, Shoppers Drug Mart, dental clinic, public library. Quick possession. (id:63502)
Century 21 Masters

