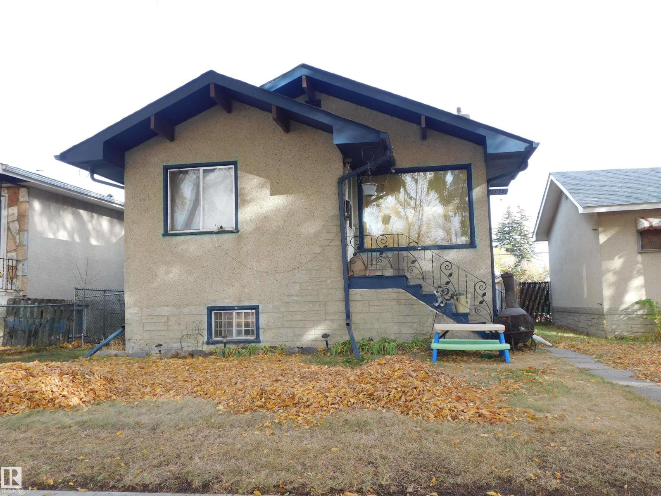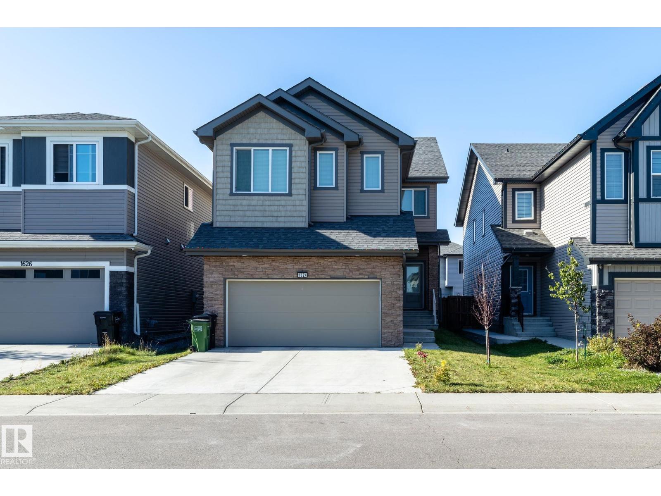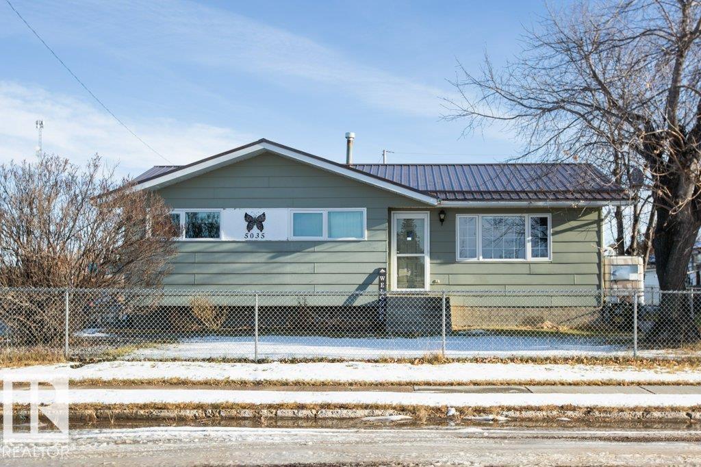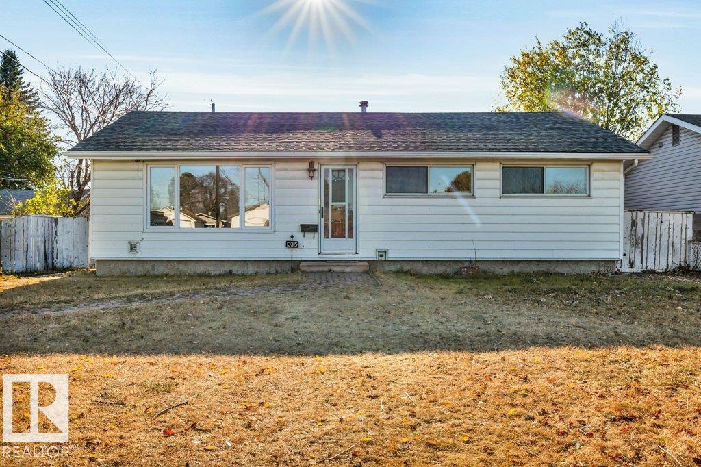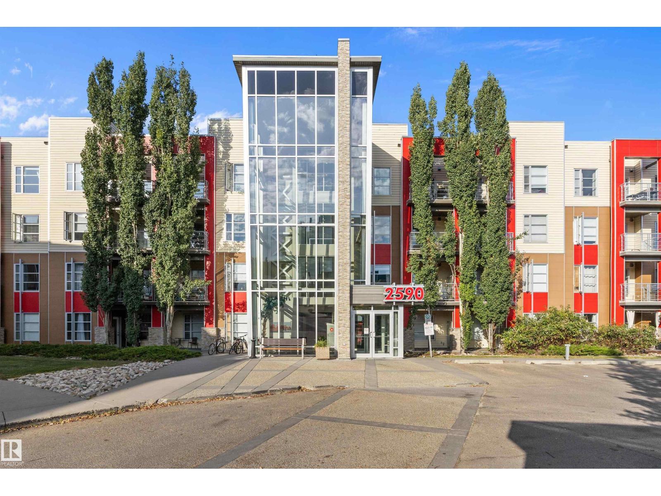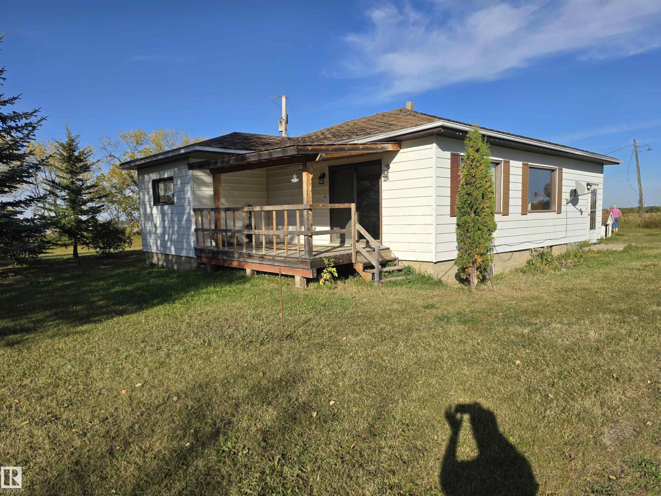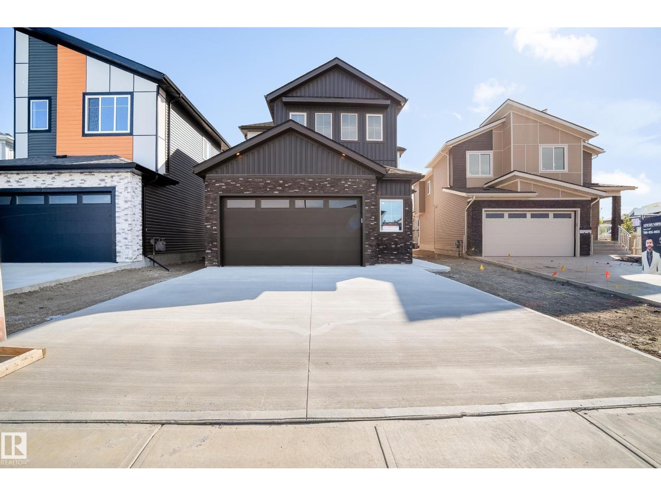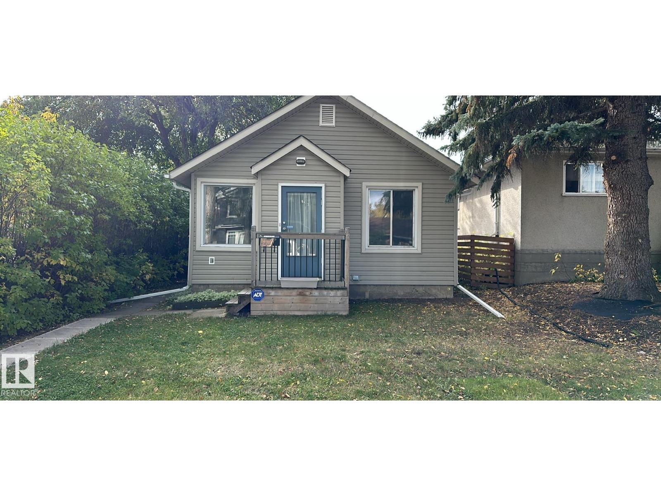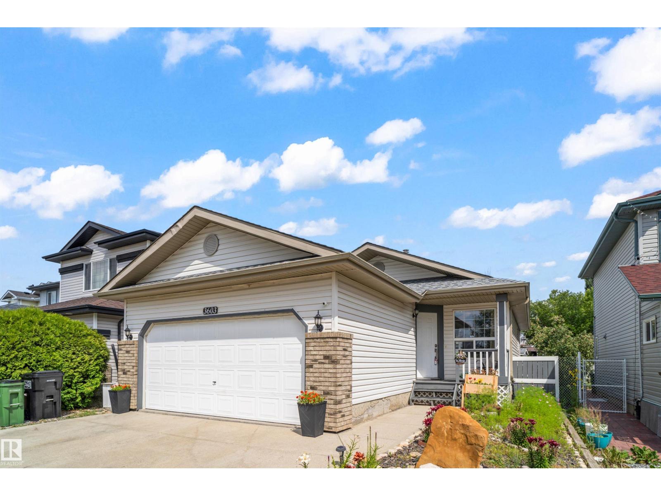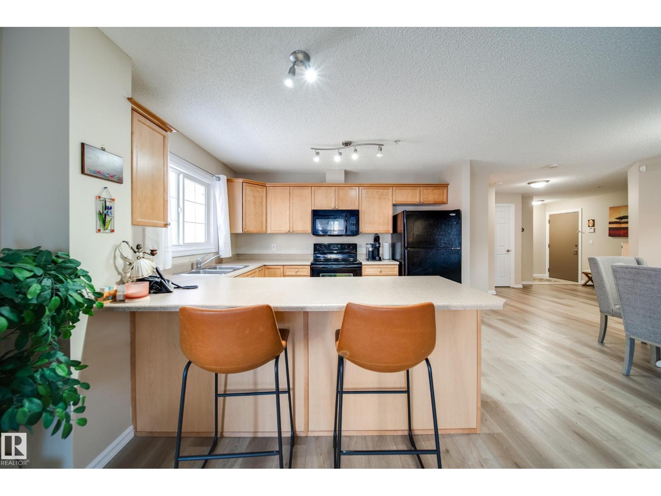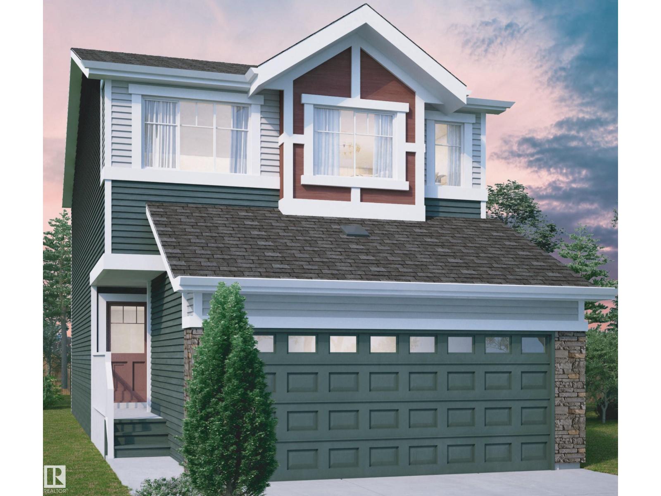11927 67 St Nw
Edmonton, Alberta
1053 square foot bungalow with three bedrooms up and potentially a two bedroom suite in the basement. Much of the home is a bit dated but has good potential for renovating and updating. Kitchen is nice and open, has a lot of windows, bright and cheerful. Two full baths. Large basement windows gives great options for an added suite. Most of the plumbing has been upgraded to newer pex and ABS. Oversized single detached garage is decent and very usable. (id:63502)
Royal LePage Arteam Realty
1624 Erker Wy Nw
Edmonton, Alberta
Welcome to your future home in the very popular neighbourhood of Edgemont. This beautifully designed property offers just under 2,200 sq ft of thoughtfully laid-out living space, combining comfort, style, and functionality for the modern family. Step inside to a bright open-concept main floor featuring soaring open-to-above ceilings that flood the home with natural light and create a sense of grandeur. Whether you're hosting gatherings or enjoying quiet family time, this inviting layout brings everyone together seamlessly. Upstairs, you’ll find a spacious bonus room – ideal for cozy movie nights, a kids’ play area, or even a home office. The upper level also boasts three generously sized bedrooms, upper floor laundry, and a luxurious primary suite complete with a walk-in closet and spa-like 5-piece ensuite. The unfinished basement with SIDE ENTRANCE provides endless possibilities – perfect for a future suite, home gym, or additional living space tailored to your needs. (id:63502)
Real Broker
5035 51 St
Clyde, Alberta
Excellent Family Home on a HUGE lot in Clyde! Pride of ownership throughout this well-kept home. Many upgrades include, kitchen cabinets, attic insulation, flooring, shingles, new windows. Features an open kitchen and living room with lots of counter space, 3 bedrooms up, and a primary with 2-pc ensuite and walk-in closet. One main-floor bedroom is currently used for laundry but can easily be converted back. Basement includes a large family room, bedroom/hobby room, plenty of storage, and a 2-pc bath (with drain for future shower/tub). Enjoy the enclosed deck, fenced yard, and 30’x20’ double garage with workshop area. Close to Clyde’s great amenities—skatepark, playgrounds, curling rink, and more. Only 10 mins to Westlock, 30 mins to St. Albert. (id:63502)
RE/MAX River City
13315 133 Av Nw
Edmonton, Alberta
Excellent entry level home for renting, holding, re-development or living. The RARE LOT and location is its ace in the hole. Spanning 765sqm including a 204sqm city easement leased by the owner. Spanning 75ft wide by 110ft deep with 55ft frontage for usable re-development. This property offers multiple opportunities for a new owner, from an affordable home offering privacy in an excellent location with a huge yard. Sweat equity and upgrades will surely increase this homes value. This home has been easily rented constantly for years and could make a great addition to your portfolio. Build an infill, the lot potential offers a variety of options. The home itself has a new roof, fresh paint, lighting and some flooring. The garage current has little to no value and is begging for oversized double, triple or garage suite to be built. Exceptional street and location just steps from schools, park and shopping. (id:63502)
2% Realty Pro
#108 2590 Anderson Wy Sw
Edmonton, Alberta
Spacious and well-maintained 2-bedroom, 1-bathroom unit featuring a semi-private stone patio. This home offers an open layout, with a large kitchen that includes a tile backsplash, upgraded appliances, and ample cupboard and counter space. The bright living room provides direct access to the patio. The primary suite includes a walk-in closet. The well-appointed bathroom features a soaker tub and separate shower. Additional conveniences include in-suite laundry, a dedicated storage room, and a computer nook. This property also comes with heated underground parking. Ideally located close to shopping, public transit, walking trails, and many other amenities. Some photos may be virtually staged. (id:63502)
RE/MAX Elite
59301 Rge Road 20
Rural Westlock County, Alberta
Nestled in a quiet setting - this property offers the perfect blend of tranquility and practicality—ideal for hobbyists, gardeners, or anyone seeking a peaceful rural lifestyle. There is already a variety of fruit trees and shrubs with loads of room for a garden. Just under 1000 sq ft., this 2 bedroom bungalow is in need of someone who is ready to roll up their sleeves to add a personal touch. Also boasts a 28 x 40 shop with a concrete floor for your equipment storage plus work space. (id:63502)
Century 21 Leading
119 Lilac Cl
Leduc, Alberta
Double Garage Detached Home located in a peaceful community while being conveniently close to all amenities. Main floor with Open to above Living area with fireplace & stunning feature wall. Main floor bedroom with closet and full bath. BEAUTIFUL extended kitchen with Centre island. Spice Kitchen with lot of cabinets. Dining nook with access to backyard . Oak staircase leads to spacious bonus room. Huge Primary bedroom with 5pc fully custom ensuite & W/I closet. Two more bedrooms with common bathroom. Laundry on 2nd floor with sink. Unfinished basement waiting for your personal finishes. (id:63502)
Exp Realty
10657 64 Av Nw
Edmonton, Alberta
Prime Investment or Infill Opportunity in Allendale! Located on a 10.1m x 39.7m lot, this turnkey, low-maintenance home offers both solid rental income and future redevelopment potential in one of Edmonton’s most desirable infill communities. Features include updated shingles, insulation, vinyl siding, windows, new furnace, and hot water tank, plus a spacious kitchen, two large bedrooms, and an updated bathroom. Allendale is known for its strong rental demand, central location, and steady infill growth—making this the perfect buy, rent, or build opportunity for savvy investors. (id:63502)
Initia Real Estate
Exp Realty
#802 11920 100 Av Nw
Edmonton, Alberta
SOUTH FACING, WITH EXTENSIVE RIVERVALLEY VIEWS! Freshly painted, 2 Bed, 2 Bath, spacious 1200 Sq Ft 8th floor condo with a same floor storage unit! Offering, double pane windows, a large covered deck with breath taking views, an oversized TANDEM underground parking stall with tons of clearance, and FREE laundry shared with the only two other condo units on your floor. Welcome to the Fairmont! Located on Edmonton's prestigious Promenade, walking distance to Safeway, Victoria Golf Course, and Edmonton's River valley trails. With resort like amenities, this building does not disappoint. On the 19th floor, you will find a Pool, Gym, Golf net, Library, Sauna, and large South facing Deck, perfect for, watching holiday fireworks or hosting guests! Other great qualities include an on site resident manager, Bike storage, large tandem 2 car parking stall and bike locker room, This iconic Family Friendly concrete building will not last long, a MUST SEE! (id:63502)
Logic Realty
3603 23 St Nw
Edmonton, Alberta
Welcome to this beautiful bungalow in WILDROSE offering 4 Bedroom 2.5 Bathroom over 1000 SqFt bungalow with a Double Attached Garage. As you enter you will be greeted by a huge living room with newly upgraded Kitchen features plenty of cabinets with granite counter top with new S/S appliances. Your dining area is also attached to your kitchen with patio doors leading you to your backyard with huge deck and fully enclosed backyard with RV parking.There are 2 bedrooms on main floor & 1.5 bathrooms.The master bedroom is HUGE with half washroom & closet. Basement has 2 spacious bedrooms, full bathroom, kitchen and a laundry room.Recent upgrades includes New Shingles, upgraded main kitchen & basement kitchen with new stainless steel appliances, new paint, new fewer led lights, fence & deck recently painted.Backyard is maintenance free.This property is close to schools, public transit, and the Whitemud Freeway.Walking distance to park and Close to all amenities. (id:63502)
Maxwell Polaris
#115 4403 23 St Nw
Edmonton, Alberta
OVER 1000 SQFT MAIN FLOOR CORNER UNIT FEATURING A VERY OPEN FLOOR PLAN, 2 BEDS, 2 BATHS AND 2 TITLED PARKING STALLS. (1 underground and 1 surface) This well managed building offers the perfect starter home or investment opportunity, located in Edmonton's SE this property features easy access to all amenities. The unit is bright, well laid out and because it is a corner unit you get more light and less neighbours. You will find new floor and paint and be overall impressed with the quality of the home. There is a large living room, dining nook and a kitchen that has plenty of cabinetry a island that is perfect for quick meals. Both bedrooms offer plenty of space with the primary have a walk through closet and a 4pce bath. This unit also comes with a 4'x8' storage cage for all the extra stuff you might have. Just minutes from all amenities, steps to parks and schools! (id:63502)
Rimrock Real Estate
20620 43 Av Nw
Edmonton, Alberta
Welcome to the “Easton” in Edgemont by multi–award-winning builder Rohit! This beautiful 2-storey home offers seamless living space paired with the bold Haute Contemporary designer palette. Sophistication meets functional family living with an open-concept main floor featuring a bright living room framed by large rear windows, a spacious dining area, and a sleek kitchen complete with a massive quartz island, ample cabinetry, and a generous walk-in pantry. Upstairs, a well-appointed bonus room anchors the level, leading to three comfortable bedrooms. The primary suite offers a spa-inspired ensuite and a large walk-in closet, while upper-floor laundry adds everyday convenience. With a double attached garage, refined finishes throughout, and the option to develop the basement for added living space, this home offers both style and practicality. Situated in the heart of Edgemont, you’ll enjoy a family-friendly community with parks, trails, and quick access to amenities. Tentative completion is Summer 2026. (id:63502)
Maxwell Progressive

