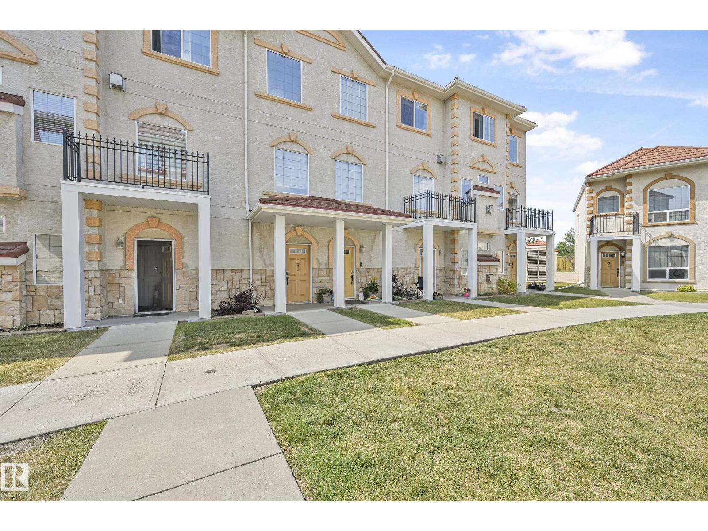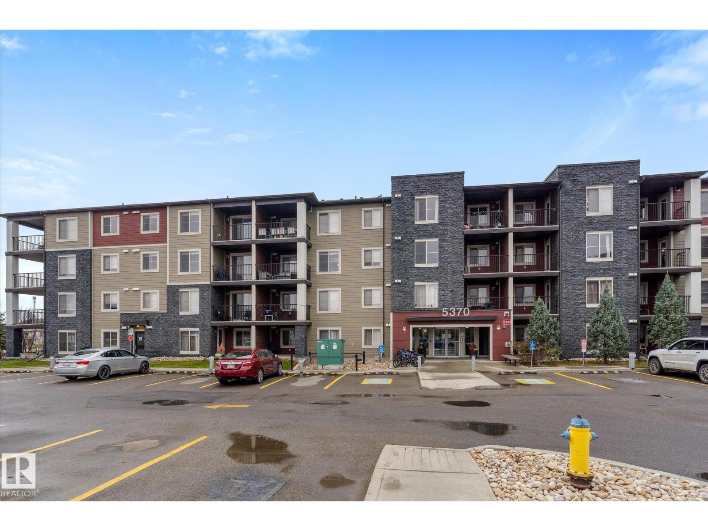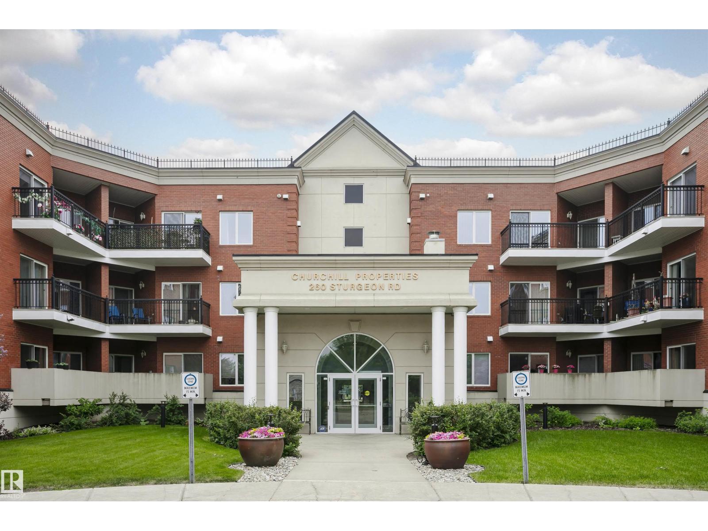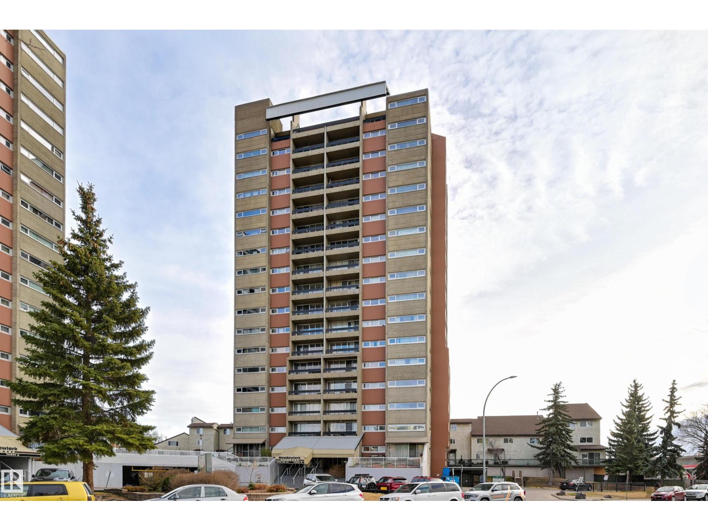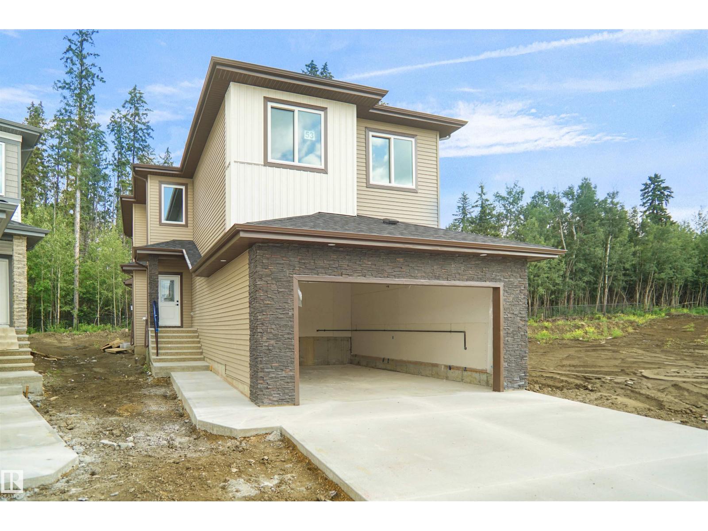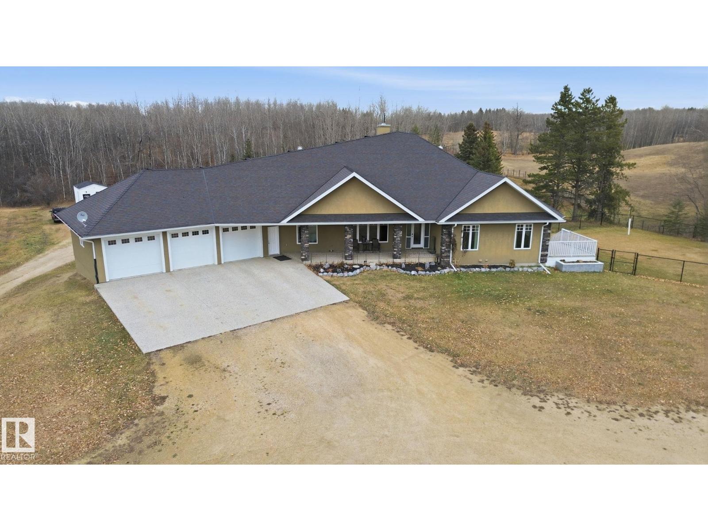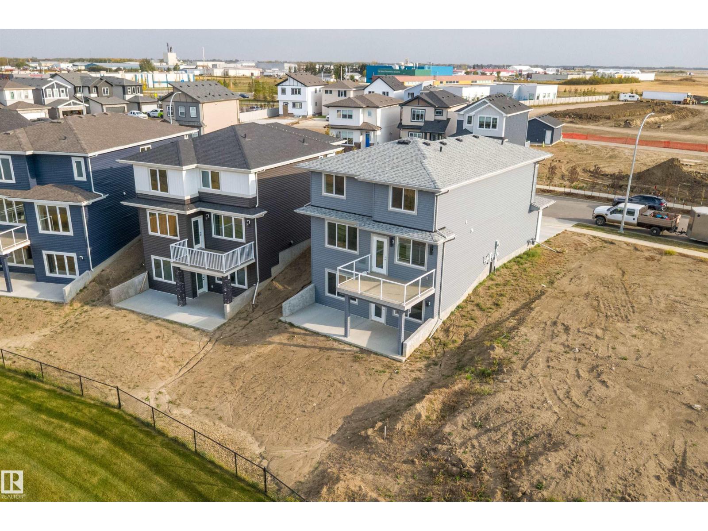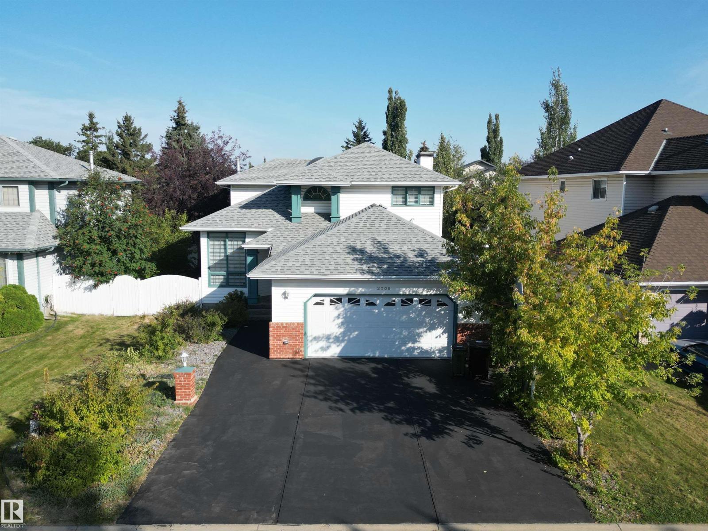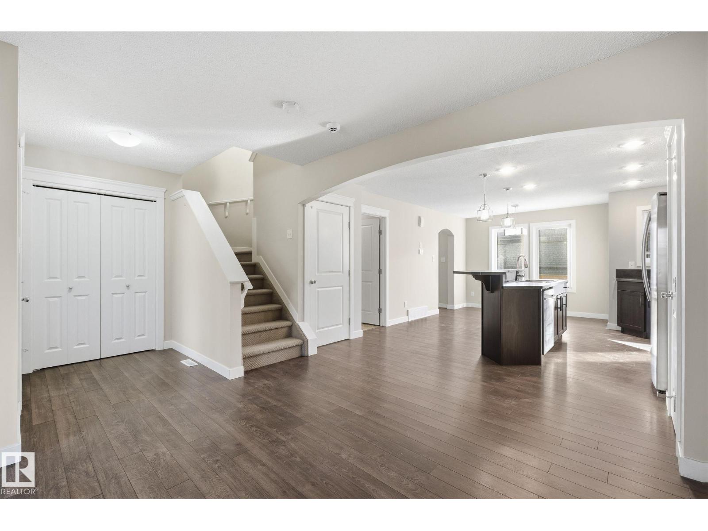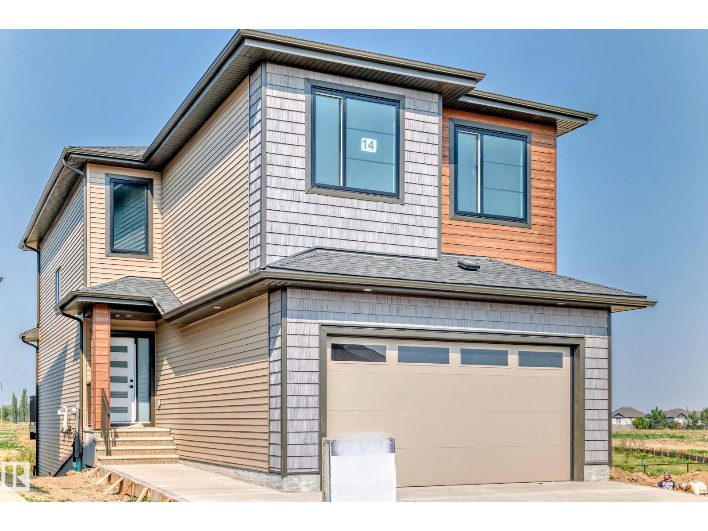#91 13825 155 Ave Nw
Edmonton, Alberta
Welcome to this well kept, updated 2-storey townhouse condo in Tuscan Village, located in the quiet community of Carlton. This home features 2 bedrooms, 2.5 bathrooms, and 2 assigned underground parking stalls. The main floor has 9’ ceilings and a bright, open layout. The living room includes a gas fireplace. The kitchen has been stylishly updated and offers an island with an extended eating bar, ample cabinets, granite counters and a tile backsplash. The dining area leads to a spacious balcony which overlooks a huge green space and has a gas line for your bbq. A 2-piece bathroom completes the main level. Upstairs, you’ll find two large primary bedrooms, each with a walk-in closet and private ensuite, plus convenient upper-floor laundry. The finished basement includes a storage room and access to the heated underground parking stalls. Located with easy access to Anthony Henday Drive, this home is also close to schools, public transit, and shopping. A great opportunity in a well-managed complex! (id:63502)
Real Broker
#401 5370 Chappelle Rd Sw
Edmonton, Alberta
Welcome to one of the most desirable units at Creekwood Landing! This top floor 975 SF corner unit features 2 bedrooms, 2 bathrooms, AND 2 parking stalls! One is underground and the other is above ground. Plenty of natural light and a view over the pond across the street. Other great features of this condo are in-suite laundry, breakfast nook, large kitchen with SS appliances, granite counters, space by the front door could be used for a small office, walk-through closet, 3 pc primary ensuite, patio with a view, visitor parking, and much more. Some photos are virtually staged. (id:63502)
RE/MAX Preferred Choice
#112 260 Sturgeon Rd
St. Albert, Alberta
Welcome to this charming ground-floor condo in the desirable Woodlands area of St. Albert. This one-bedroom unit offers comfortable, single-level living—perfect for professionals or downsizers seeking a low-maintenance lifestyle. Step outside to enjoy direct access to the outdoors and explore nearby amenities. Just minutes away, the beautiful St. Albert Botanic Park features Alberta’s largest public rose collection and tranquil riverside gardens. The expansive Red Willow Trail System—over 99 km of paved and natural paths—offers endless opportunities for walking, biking, or jogging. Free street parking, nearby shopping, and essential services add to the convenience, while the vibrant downtown and St. Albert Place are easily reached by tree-lined trails. Don’t miss your chance to own this well-located and inviting home. (id:63502)
Maxwell Progressive
#84 8735 165 St Nw
Edmonton, Alberta
Check out this spacious 1-bedroom condo in a concrete building. The living room is a grand space with doors that open wide to a large Southeast-facing balcony with unobstructed, stunning views. Great living with an upgraded kitchen, new countertop, newer fixtures, freshly painted, lots of closet built-ins, and new flooring. The large primary bedroom fits a king-sized bed and has a large closet, and an additional 4-piece upgraded bathroom completes this home. There is plenty of in-suite storage along with assigned storage in the basement. The unit comes with 1 assigned covered parking stall. Low condo fees cover all utilities: heat, water, and power. This home is move-in ready with quick possession available. Great location; bus stop at your door, walking distance to Misericordia Hospital, upcoming LRT station, WEM, and schools. Easy access to Whitemud Dr. and Anthony Henday. A wonderful opportunity for inexpensive and convenient living. (id:63502)
RE/MAX River City
53 Meadowgrove Lane
Spruce Grove, Alberta
UPGRADED HOME BACKING GREENSPACE IN THE COMMUNITY OF MCLAUGHLIN! This home boasts 28 ft Long Deck with 4 bedrooms, 3 full baths, bonus room & 9ft ceilings on all three levels. Main floor offers vinyl plank flooring, bedroom/den, family room with 18ft ceiling, fireplace. Kitchen, with modern high cabinetry, quartz countertops, island & BUTLERS PANTRY/SPICE KITCHEN, is made for cooking family meals and entertaining. Spacious dinning area with ample sunlight is perfect for get togethers. The 3 piece bath finishes the main level. Walk up stairs to master bedroom with 5 piece ensuite & spacious walk in closet, 2 bedrooms with walk in closets, full bath, laundry and bonus room. Unfinished basement with separate entrance and roughed in bathroom is waiting for creative ideas. Public transit to Edmonton, & more than 40 km of trails, your dream home home awaits. Includes: DECK/TRIPLE PANE WINDOWS/ WIRELESS SPEAKERS/ GAS HOOKUP ON DECK (id:63502)
Exp Realty
6016 189 St Nw
Edmonton, Alberta
Welcome to Jamieson Place! Step into this beautifully updated 3-level split home, freshly painted, offering over 1,580 sq. ft. of finished living space with brand-new modern flooring and carpet throughout. Designed with family living in mind, the open-concept layout features 4 spacious bedrooms, soaring vaulted ceilings, a sunken family room, and a cozy wood-burning fireplace—perfect for creating lasting memories. Set on a lot that backs onto a green space, the property is framed by Alpine-inspired rock and boulder landscaping that adds striking curb appeal. Bright, clean, and designed for comfort, this home offers the ideal blend of style and functionality for today’s modern family. Located in a quiet, family-friendly neighbourhood close to schools, parks, amenities, and major highways, this is a must-see home you’ll love coming back to every day! (id:63502)
RE/MAX Excellence
2012 Parkland Dr
Rural Parkland County, Alberta
Multi family living on just under 11 acres out of subdivision by Blueberry School! This custom home has been built from the foundation up with attention to detail incl fir plywood construction, dbl studded ext. walls & roxul insulated interior walls. Main floor family room, 2 way wood burning fireplace to the open concept kitchen, dining & living room. Master bedroom has gas fireplace and private deck. The 5 piece ensuite & walk through closet with 2nd access to laundry room. Spare bedroom, full bath, 2 offices, 1/2 bath and walk in closet with sink off garage entry. Massive rec room, 3rd bedroom, full bath, gym/media & utility in basement. Walkout basement has separate suite (can be accessed from main home). Suite has full kitchen, dining & living room, master bedroom with 5pc ensuite, 2 extra bedrooms, office, full bath & laundry. 46x78' SHOP is metal clad with radiant heat, woodstove, office, full bath & mezzanine and 10', 14' & 16' doors. Beautifully landscaped just minutes to town & paved access! (id:63502)
RE/MAX Real Estate
10214 92a Av
Morinville, Alberta
Welcome to Westwinds in Morinville. Brand new 2-storey walkout offers a thoughtfully designed living space, BACKING DIRECTLY ONTO THE POND for unbeatable views. Step inside to a bright front foyer w/built-in bench & storage, leading to an open-concept main floor that’s both functional & elegant. The kitchen is a showstopper w/quartz counters, sleek cabinetry, central island, a walk-in pantry-all overlooking the spacious dining area & cozy living room w/fireplace. Step out onto your deck to enjoy peaceful pond views year-round. Upstairs, you’ll find three bedrooms, a full bathroom, & a versatile bonus room-perfect for a playroom/office/media space. The primary suite is designed for relaxation, featuring a spa-inspired 5-piece ensuite w/double sinks, soaker tub, & walk-in shower, along w/custom walk-in closet. A convenient upper-level laundry room completes the floor. The unfinished walkout offers endless possibilities with access to a large patio to unwind & relax. Some photos AI Staged (id:63502)
RE/MAX Real Estate
10238 92a Av
Morinville, Alberta
Luxury Built Walkout backing the Pond & Trails in Westwinds! This brand new 1,926 sq. ft. 2-storey walkout with an oversized double attached garage is sure to impress. The main level features luxury vinyl plank flooring throughout and a gorgeous kitchen with custom cabinetry, quartz countertops, a center island, and a pantry. The spacious dining area opens to the deck with breathtaking pond views, while the cozy living room with a warm fireplace is perfect for relaxing or entertaining. A powder room and mudroom with built-in shelves, hooks and bench complete the main floor. Upstairs you’ll find 3 bedrooms, a 4-piece bath, a convenient laundry room, and a bright bonus room. The large primary suite includes a spa-like 5-piece ensuite with dual sinks and a walk-in closet with custom built-in shelving. The unfinished walkout basement is ready for your personal touch and opens onto a large patio overlooking the water — ideal for summer gatherings or quiet evenings outdoors. Some photos AI Staged. (id:63502)
RE/MAX Real Estate
2908 44a Av Nw
Edmonton, Alberta
RENOVATED AND MODERN 2200+ sq ft home in Larkspur! On entry, you are greeted by grand foyer and a striking spiral staircase leading to spacious living and dining areas. The sunken family room features a cozy gas fireplace, and the chef’s kitchen boasts granite countertops, pantry, NEW CABINETRY, and NEW SS appliances. Upstairs, the luxurious primary suite includes a spacious bedroom, walk-in closet with MDF shelving, and spa-like ensuite with JACUZZI, and two additional bedrooms include a stylish 3pc bath. The FULLY FINISHED BASEMENT includes a 4pc bath, bedroom, spacious rec room, den, and living area. Additional features include MDF shelving in closets, FRESH PAINT, NEW BLINDS, NEWER FURNACE AND WATER TANK, and NEW FLOORING AND CARPET throughout the entire home. Set on a large lot with mature trees, deck, shed, oversized garage, and EXTENDED DRIVEWAY—move-in ready with modern upgrades throughout. Prime location near parks, golf course, schools, shopping, and transit. (id:63502)
Royal LePage Noralta Real Estate
4060 Morrison Wy Nw
Edmonton, Alberta
Welcome to the community of Griesbah! This well maintained 3-bedroom, 3.1-bath home offering 1,425 sq. ft. of bright and functional living space. Step onto the inviting front porch and into a warm, open-concept main floor featuring spacious living and dining areas filled with natural light . The kitchen offers plenty of cabinetry, ample counter space, and easy access to the backyard, perfect for everyday living or entertaining. A powder room and coat closet complete the main level.The primary suite includes a private full bath, while the additional full bathroom is perfectly situated for family or guests. Located in a friendly, established neighbourhood, you’re minutes away from schools, parks, shopping, and commuter routes. Whether you’re a first-time buyer, growing family, or looking to downsize, this home offers turnkey comfort with room to personalize. Welcome home! (id:63502)
Maxwell Challenge Realty
14 Tenuto Li
Spruce Grove, Alberta
UPGRADED WALKOUT HOME BACKING GREENSPACE/POND IN THE COMMUNITY OF TONEWOOD! This home boasts 2344 sq/ft with 4 bedrooms, 3 full baths, bonus room & 9ft ceilings on all three levels. Main floor offers vinyl plank flooring, bedroom/den, family room with 18ft ceiling, fireplace. Kitchen, with modern high cabinetry, quartz countertops, island, wet bar & walk-in pantry, is made for cooking family meals and entertaining. Spacious dinning area with ample sunlight is perfect for get togethers. The 3 piece bath finishes the main level. Walk up stairs to master bedroom with 5 piece ensuite/spacious walk in closet, 2 bedrooms, full bath, laundry room with sink, computer nook and bonus room. Unfinished walkout basement with separate entrance and roughed in bathroom is waiting for creative ideas. Public transit to Edmonton, & more than 40 km of trails, your dream home home awaits. Includes:DECK/TRIPLE PANE WINDOWS/ WIRELESS SPEAKERS/ GAS HOOKUP ON DECK (id:63502)
Homes & Gardens Real Estate Limited

