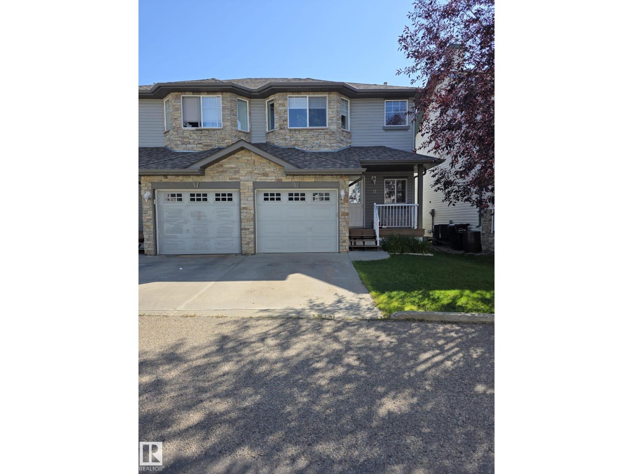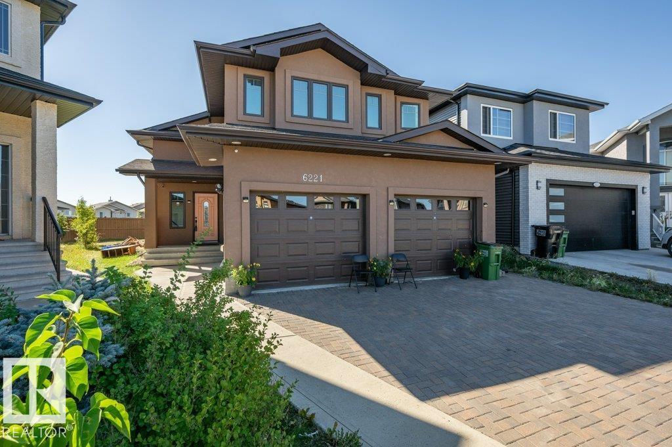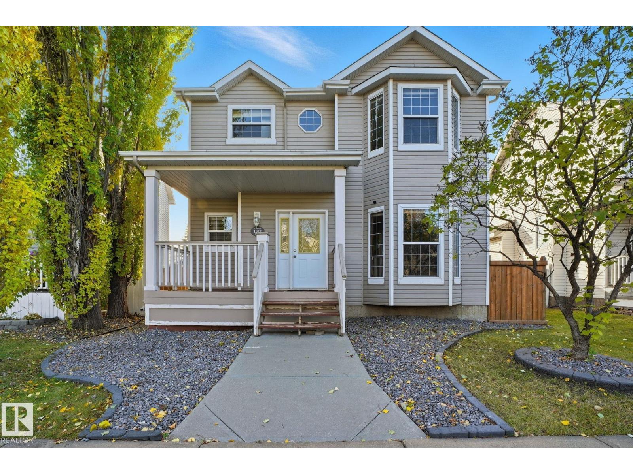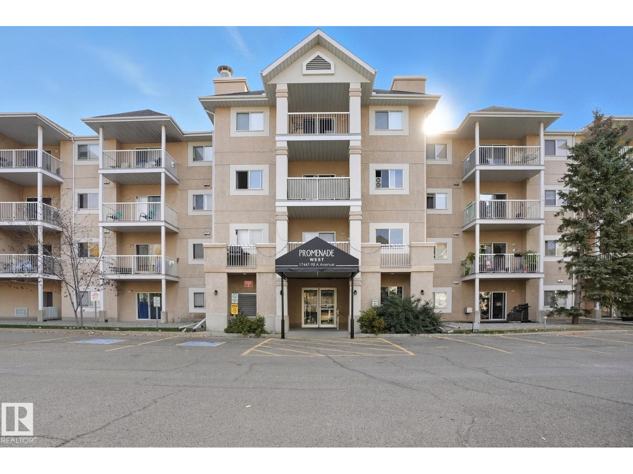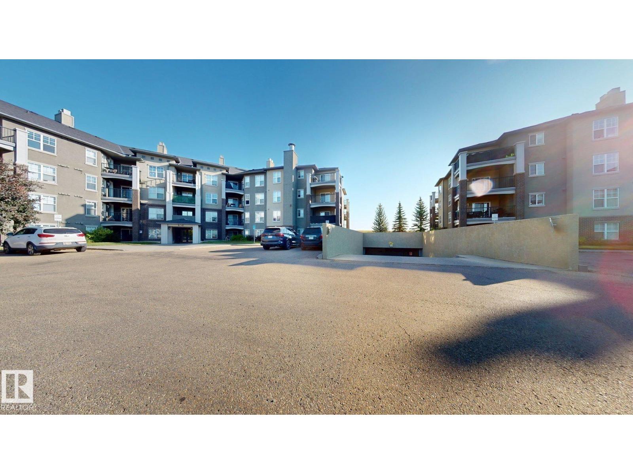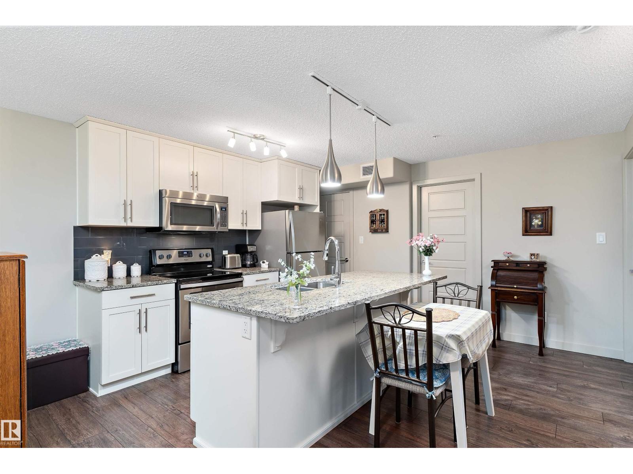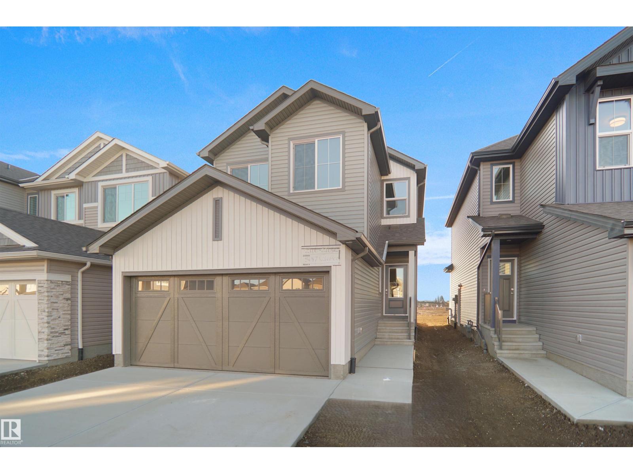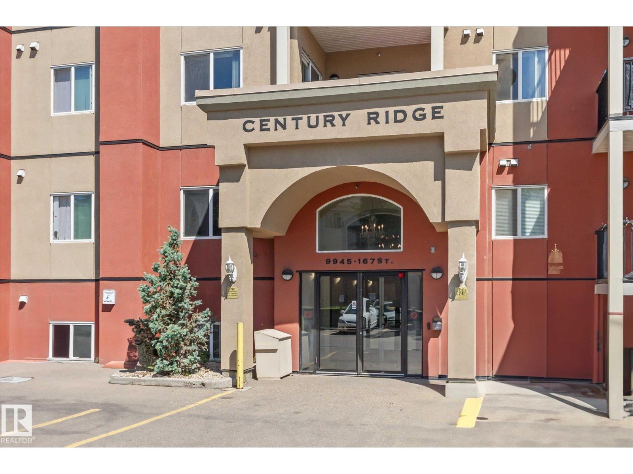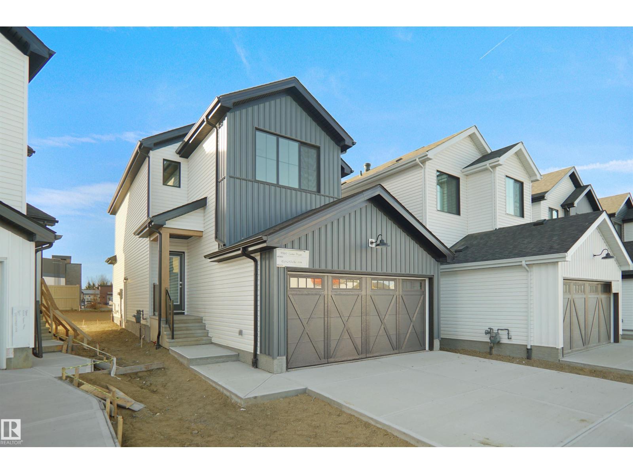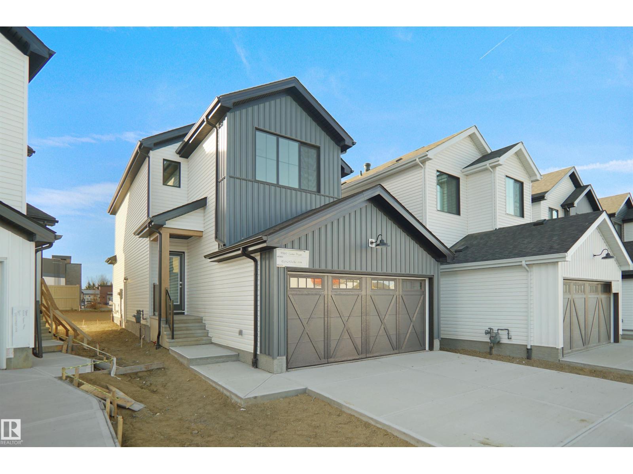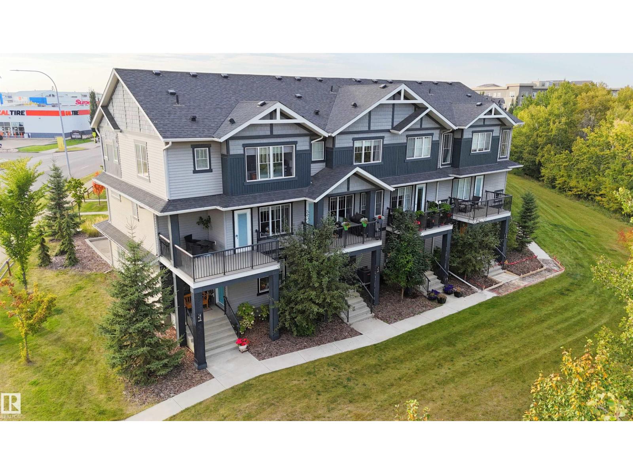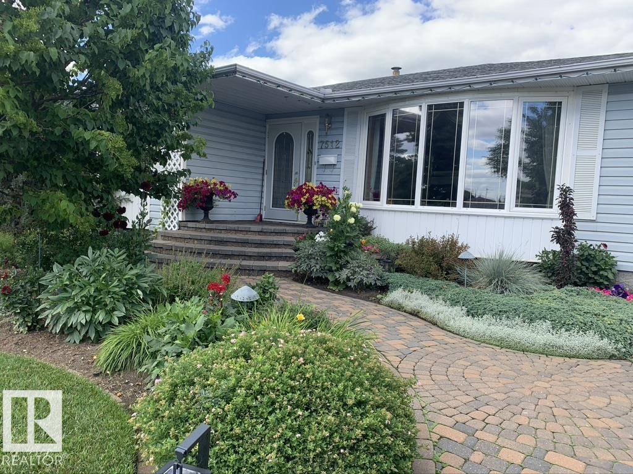#11 6304 Sandin Wy Nw
Edmonton, Alberta
Welcome to this Centrally Air conditioned Half Duplex home with single attached garage located at South Terwillegar, most desired location in Edmonton. Original owner, never rented. The seller used the duplex as a home office for a lot of years, there is some furniture that can be left behind if desired. Close to Nellie Carlson School(k-9) and Lillian Osborne high Schools. Main floor has Kitchen, Living room with a gas fireplace, Dining area & a half bath. Private backyard is landscaped and fenced, with a maintenance free deck. Upper floor has 2 large primary bedrooms & 2 bathrooms. Basement is unfinished. Close to Terwillegar Rec Centre, bus stop, Shopping centres, restaurants. A Property appraisal was done at $338,000 on November 29, 2024 by Alberta Property Appraisals Ltd. The seller is offering $10,000 price reduction or allowance to the buyer for future renovations, at closing. (id:63502)
Maxwell Polaris
6221 167a Av Nw
Edmonton, Alberta
Welcome to this spacious 6-bedroom, 1,883 sq. ft. bi-level home located in one of the most desirable neighborhoods! The main level features a bright and inviting living room, a chef’s kitchen with granite countertops, abundant cabinetry, and gorgeous hardwood floors throughout. Upstairs you’ll find generously sized bedrooms, perfect for any family. The fully finished basement offers a separate entrance, 3 additional bedrooms, 2 bathrooms, and a large second kitchen, ideal for extended family or rental potential. Enjoy outdoor living with a huge backyard, a beautiful deck, and a double garage. Priced to sell, this home won’t last long! (id:63502)
RE/MAX River City
1922 Tanner Wd Nw
Edmonton, Alberta
A perfect blend of space and comfort. Featuring 3 fully finished levels, sitting on one of the largest lots on the street! Step inside the bright and inviting main floor, perfect for both everyday living and entertaining. The kitchen offers plenty of counter space and storage, flowing seamlessly into the dining and living area. 2pc bath and laundry complete the main floor. Upstairs, you’ll find a comfortable primary suite with walk-in closet and 4pc ensuite bath. 2 additional spacious bedrooms, and 4pc bath. Fully finished basement adds even more living space, a 4th Bedroom, and complete with a 3pc bath with steam shower-your own private spa experience right at home. Outside, you’ll fall in love with the beautiful landscaped backyard, complete with a new fence and double garage. With so much room to enjoy, this yard is perfect for kids, pets, gardening, or summer gatherings. Newer shingles on home and garage. Located on a quiet, family-friendly street, close to parks, rec center, schools, and Henday. (id:63502)
Maxwell Progressive
#130 17447 98a Ave Nw
Edmonton, Alberta
Welcome to Your New Home in the Heart of Terra Losa! This beautifully maintained 3-bedroom, 2 full-bathroom condo offers exceptional value with a smart layout designed for both comfort and functionality. The open-concept living and dining area features gleaming hardwood floors and large windows that fill the space with natural light. The primary bedroom includes a walk-in closet and a 4-piece ensuite, with plush carpeting in all bedrooms. Enjoy a private balcony, perfect for BBQs or relaxing. Conveniently located close to West Edmonton Mall, parks, schools, and public transit, this condo delivers both lifestyle and location. Condo fees include heat, water/sewer, and landscape/snow removal. Discover this move-in-ready home—ideal for first-time buyers or downsizers! (id:63502)
Maxwell Devonshire Realty
#313 636 Mcallister Lo Sw
Edmonton, Alberta
Welcome to MacEwan Village, built in 2003! This spacious 1 bedroom and 1 full bath condo offers over 600 square feet of living space, complete with in-suite laundry, a covered balcony, and heated underground parking. Located in the desirable community of MacEwan, all utilities are included in the condo fees (heat, electricity, water, and sewer). The property was just painted and cleaned.Conveniently close to schools, Ellerslie Shopping Centre, Anthony Henday, and plenty of green space. (id:63502)
Homes & Gardens Real Estate Limited
#213 5510 Schonsee Dr Nw
Edmonton, Alberta
Modern and move-in ready! This stylish 2-bedroom, 2-bath condo offers the perfect blend of comfort and convenience in Edmonton’s Lake District. Featuring quartz countertops, tile backsplash, and stainless steel appliances, this open-concept home is designed for contemporary living. The kitchen includes a full-size pantry and eating bar that overlooks the bright living area. A built-in desk makes working from home easy, while in-suite laundry adds everyday convenience. The primary bedroom features a walk-through closet and private ensuite, with a second bedroom and full bath on the opposite side for added privacy. Enjoy the spacious balcony with gas BBQ hook-up, plus both underground heated and surface parking stalls. Heat and water are included. Ideally located near Lake Schonsee, parks, schools, shopping, and major routes. This home combines urban convenience with a peaceful community feel. PLUS 2 TITLED PARKING STALLS!! (id:63502)
Exp Realty
13136 214 St Nw
Edmonton, Alberta
Welcome to the Kaylan built by the award-winning builder Pacesetter homes and is located in the heart of Trumpeter at Big Lake and just steps to the neighborhood parks and walking trails. As you enter the home you are greeted by luxury vinyl plank flooring throughout the great room, kitchen, and the breakfast nook. Your large kitchen features tile back splash, an island a flush eating bar, quartz counter tops and an undermount sink. Just off of the kitchen and tucked away by the front entry is the powder room. Upstairs is the master's retreat with a large walk in closet and a 4-piece en-suite. The second level also include 2 additional bedrooms with a conveniently placed main 4-piece bathroom and a good sized bonus room. Close to all amenities and easy access to the Henday.. *** Home is under construction, the photos being used are from the same home recently built but colors may vary, home should be complete by the end of April 2026 *** (id:63502)
Royal LePage Arteam Realty
#112 9945 167 St Nw
Edmonton, Alberta
Welcome to Century Ridge! A great building with a terrific location! Close to restaurants, shops & public transportation, it's a city dwellers ideal place. Quiet building with an underground, secured parking stall & visitor parking off street. This main floor, open concept, 2 bed, 2 bath is ideal for people with mobility issues or small children. Wheelchair accessible with a lift and an elevator. In suite laundry and storage for your convenience. With almost a 1000 sq feet of living space, you have lots of room to grow. This condo combines affordability, convenience and accessibility making it ideal for first time buyers, retired folks or young families with children. Start building equity today in an affordable home. (id:63502)
RE/MAX Preferred Choice
13140 214 Nw
Edmonton, Alberta
Welcome to the Willow built by the award-winning builder Pacesetter homes and is located in the heart of Trumpeter and just steps to the walking trails and parks. As you enter the home you are greeted by luxury vinyl plank flooring throughout the great room, kitchen, and the breakfast nook. Your large kitchen features tile back splash, an island a flush eating bar, quartz counter tops and an undermount sink. Just off of the kitchen and tucked away by the front entry is a 2 piece powder room. Upstairs is the Primary retreat with a large walk in closet and a 4-piece en-suite. The second level also include 2 additional bedrooms with a conveniently placed main 4-piece bathroom and a good sized bonus room. Close to all amenities and also comes with a side separate entrance perfect for future development. *** Home is under construction and the photos used are from the same model colors may vary to be complete by April 2026 *** (id:63502)
Royal LePage Arteam Realty
1011 14 Av Nw
Edmonton, Alberta
Welcome to the Willow built by the award-winning builder Pacesetter homes and is located in the heart Aster and just steps to the walking trails and parks. As you enter the home you are greeted by luxury vinyl plank flooring throughout the great room, kitchen, and the breakfast nook. Your large kitchen features tile back splash, an island a flush eating bar, quartz counter tops and an undermount sink. Just off of the kitchen and tucked away by the front entry is a 3 piece bathroom and den. Upstairs is the Primary retreat with a large walk in closet and a 4-piece en-suite. The second level also include 2 additional bedrooms with a conveniently placed main 4-piece bathroom and a good sized bonus room. Close to all amenities and also comes with a side separate entrance perfect for future development. *** Home is under construction and the photos used are from the same model colors may vary to be complete by April 2026 *** (id:63502)
Royal LePage Arteam Realty
#41 50 Mclaughlin Dr
Spruce Grove, Alberta
Looking for a stunning, no maintenance lifestyle townhome with double oversize garage overlooking urban forest reserve? Over 1500 sq ft of exquisite upgrades throughout this entire 3 bed+ den, 2.5 bath home. This modern end unit boasts ceramic tile, quartz countertops, tiled backsplash, vinyl plank flooring, and large balcony in the family-friendly community of McLaughlin. Convenient to the Tri-Leisure Recreation Centre, you are steps away from trails, shops, and direct transit to downtown Edmonton. (id:63502)
Royal LePage Noralta Real Estate
7512 129a Av Nw Nw
Edmonton, Alberta
Location, Location, Location! Facing Balwin Park with a new outdoor play centre, arena, ball courts, & community hall, this beautiful bungalow offers the ideal family lifestyle. A wonderfully landscaped front yard with paver walkway & well planned perennial garden gives year round colour. Newer roof, vinyl siding & PVC windows make for low maintenance costs. Step inside to find gleaming hardwood floors & bright windows with park views. The spacious living room flows seamlessly into a large dining area, perfect for hosting family gatherings. The kitchen overlooks a fully fenced, private backyard featuring raised flower beds & flowering trees. The main level offers three bedrooms & a full bath. Enjoy family nights in the huge rec room with dry bar & a wine room. A 2nd bathroom & additional bedroom complete the basement. The backyard is designed for entertaining, unwind under the stars in the outdoor hot tub, gather around the firepit, or host summer BBQs on the large patio. Quick possession available! (id:63502)
Century 21 All Stars Realty Ltd

