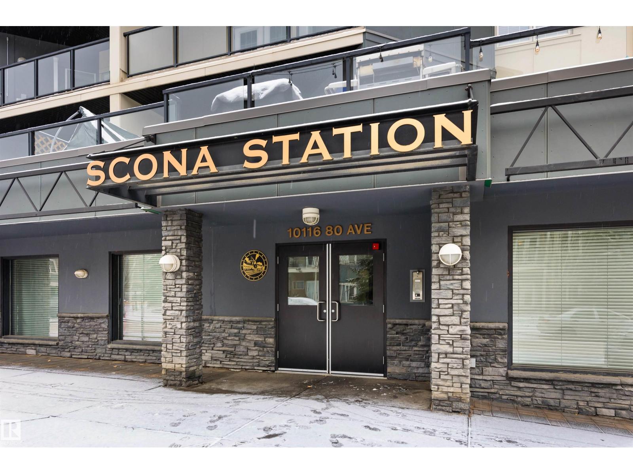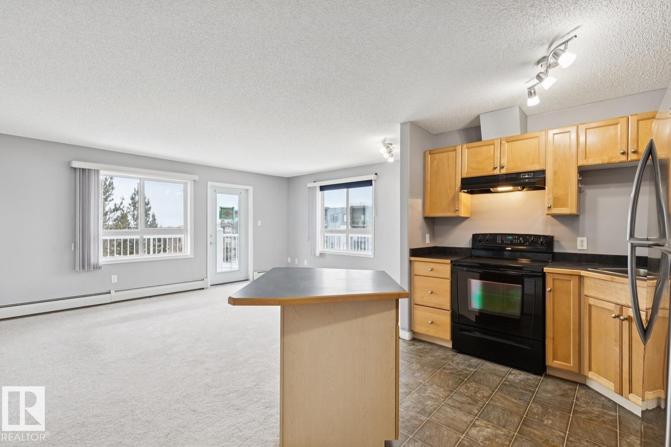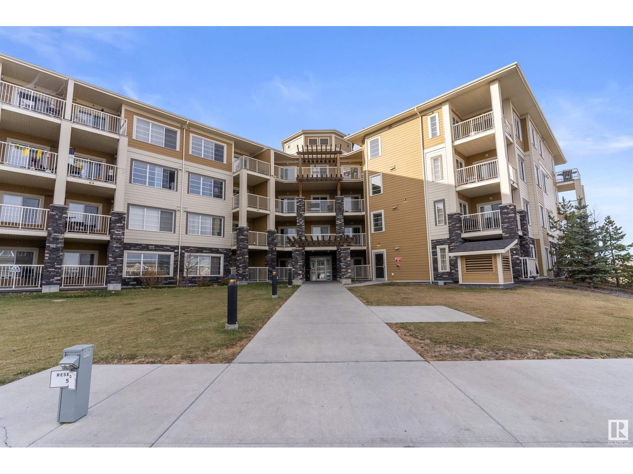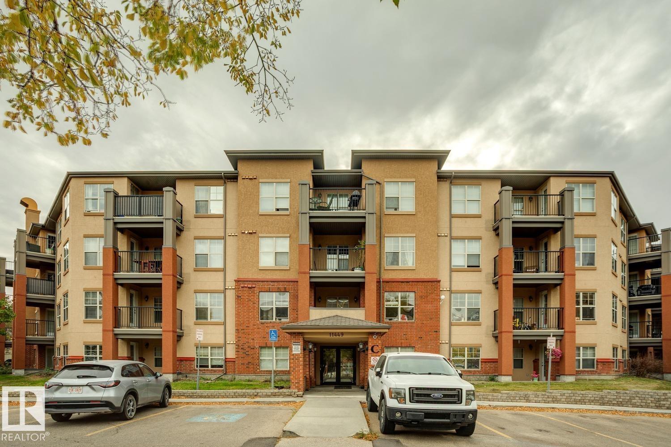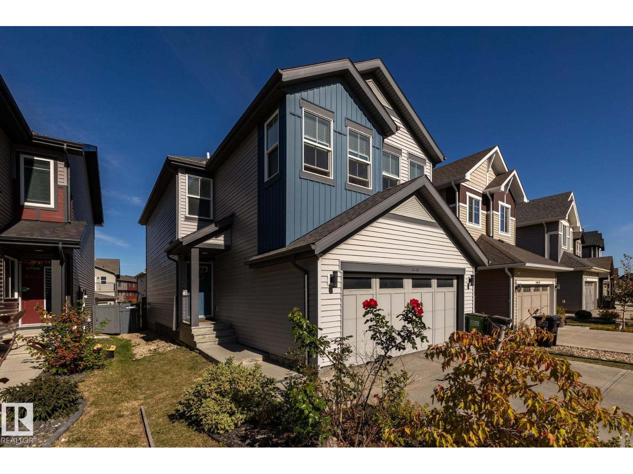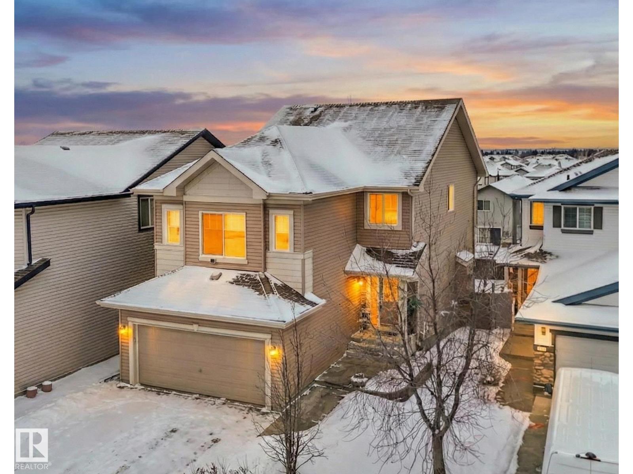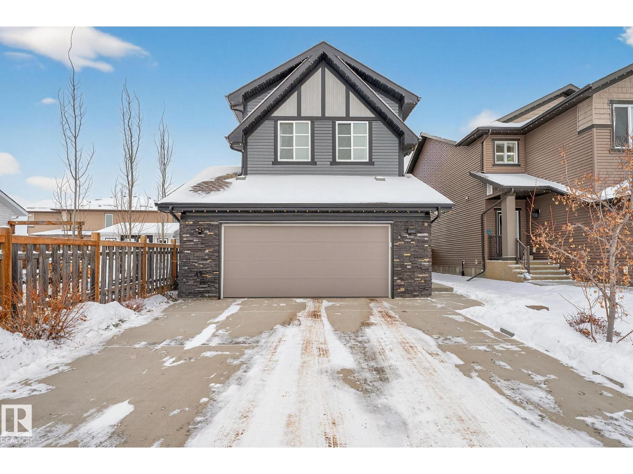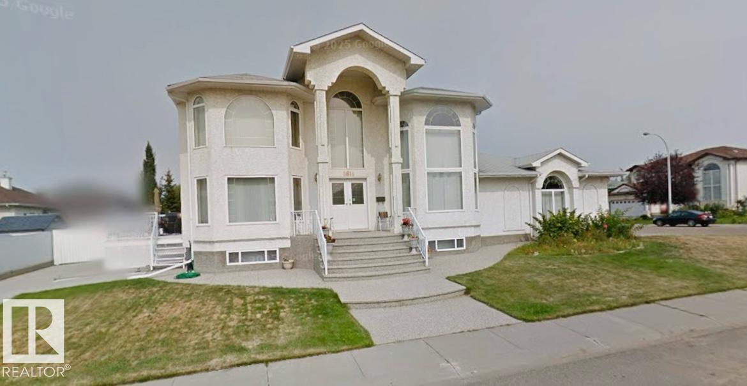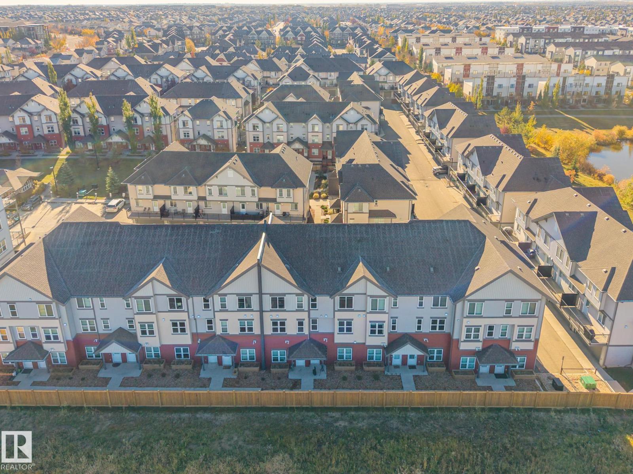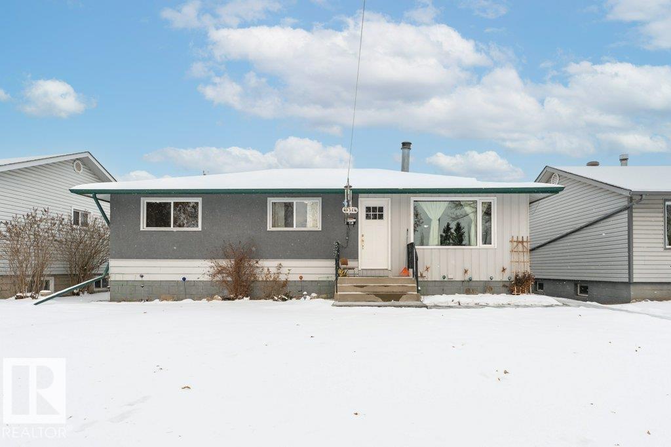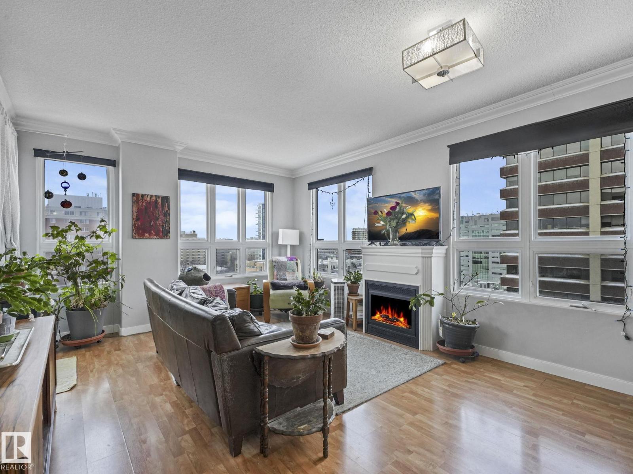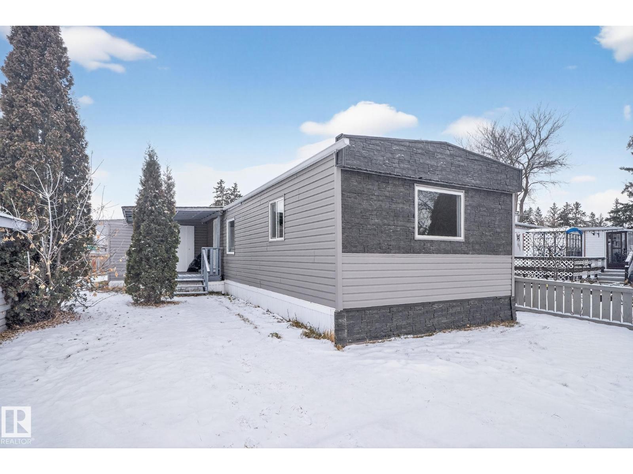#202 10116 80 Av Nw
Edmonton, Alberta
Welcome to unit #202 of Scona Station in Ritchie! This 2 bed two bath 1,049 sq. ft. condo offers TWO titled parking stalls (one underground and one above) an unbeatable location—just minutes to the UofA and steps from Whyte Ave. Bright and open with 9’ ceilings, in-floor heating, and features granite counters, complete with appliances (stove, fridge, and washer). The spacious living area flows to a massive 500+ sq. ft. private patio (that has just been refinished with patio tiles)—perfect for pets, entertaining, or relaxing in the sun. The primary suite includes two massive closets with spacious 3 piece ensuite. This unit also comes with its own storage/ in-suite laundry room with lots of extra storage. Enjoy a heated parkade, storage locker, and fitness room in this secure, pet-friendly building. Live in one of Edmonton’s most vibrant communities. This is perfect for the single or professional couple, student or investor, it is a must see. (id:63502)
Initia Real Estate
#425 5350 199 St Nw Nw
Edmonton, Alberta
Gorgeous top-floor, corner-unit condo offering space, brightness, and unbeatable convenience. Just minutes from shopping, groceries, banks, public transit, a golf course, and the Anthony Henday, this home puts everything within easy reach. Enjoy well-maintained oak cabinets, Whirlpool appliances, and a functional, moveable kitchen island. The open, spacious layout includes 2 bedrooms, a 4-piece ensuite, a second 4-piece bathroom, and in-suite laundry. The impressive wrap-around deck provides beautiful views and plenty of space to relax or entertain friends and family. With a titled above-ground parking stall and two nearby K–9 schools (public and Catholic), this condo delivers exceptional comfort and value. A must-see property! (id:63502)
Zolo Realty
#305 3670 139 Av Nw
Edmonton, Alberta
For Investors, Leased till 2026 Aug for $1950/month. 884 sqft (builder measurement) two bedrooms and two full baths. The Unit has one underground parking, and the condo fee covers all the utilities (Electricity, heat, water, sewer, snow removal and many more). It is suitable for the downtown commuter. The Unit has a balcony with a nice view and a natural gas outlet for your BBQ set. Parks, shopping stores and playgrounds are nearby; Clareview Community Recreation Centre is beside the condominium. The building is quiet and clean. The kitchen offers plenty of cabinets with an open concept. The primary bedroom has a walk-in closet and a 4pc ensuite bathroom. The secondary bedroom is generous in size and located on the other side of the living room. The in-suite laundry room has a front-facing washer, dryer, and storage space next to the second 4pc washroom. It is a few minutes from the Clareview LRT transit and Bus station. There is easy access to Anthony Henday and Yellowhead Trail, Belmont Shopping. (id:63502)
Exp Realty
#218 11449 Ellerslie Rd Sw Sw
Edmonton, Alberta
Welcome to the beautiful and convenient community of Rutherford, where you are greeted by this very bright and spacious 2 bedroom 2 bathroom corner unit in the well maintained Rutherford Village condominium complex. You’l be sure to love the open layout which includes a wel designed kitchen with ample storage and a large living/dining room with access to the covered patio. The sizeable primary bedroom can fit a king sized bed with room to spare. It offers a walk-in closet and a 4 piece ensuite as wel. The secondary bedroom is bright and can be used as an office space or guest bedroom. This home also offers another ful 3 piece bathroom, in suite laundry, one heated underground parking stal and one heated underground storage cage. Enjoy no extra bils as condo fees include electricity, water & heat! It's a short walk to shopping, public transportation parks, restaurants, and schools. The Anthony Henday is also conveniently a couple turns away. Come check it out and fall in love with your next home. (id:63502)
Zolo Realty
1440 Darby Green Sw
Edmonton, Alberta
Modern Comfort in the desired Desrochers neighborhood! This elevated, fully finished 2-storey home offers the perfect blend of style and function. The main floor showcases a bright white kitchen with quartz counters, ceiling-height cabinets, and a spacious island, all open to the living room with 9’ ceilings, fireplace, and sunlit windows. A custom mudroom and designer half bath add extra polish. Upstairs you’ll find a relaxing primary suite with walk-in closet and spa-inspired en suite, along with two additional bedrooms, a generous bonus room, laundry, and storage. The finished basement extends the living space with a rec room, 4th bedroom, and ample storage. Outside, the private yard features a full-width deck, fire pit with limestone surround, and mature landscaping. Upgrades include smart thermostat, key-less entry, tank-less hot water, and an efficient furnace. Close to schools, shopping, rec center, and major routes — this home is truly move-in ready! (id:63502)
Venus Realty
540 59 St Sw Sw
Edmonton, Alberta
PERFECT FAMILY HOME w MORTGAGE HELPER! This 6-bdrm 4 bth home offers approx 2,800 sq ft of total living space in South Edmonton & features 2-storey layout w a FINISHED WALKOUT BASEMENT, LEGAL 2-bdrm suite w separate entrance, heating & hot water. Certified Energy Savings home w triple pane windows, spray foam insulation, & new furnace & HWT. Main floor has 9’ ceilings, a gas fireplace, & kitchen with granite counters, pantry, energized island, SS appliances, a 2-pc bath, & laundry rm. Upstairs offers NEW FLOORING, 4 bedroom, & a spacious open-concept den/family rm w 10'7 ceilings. The large primary bedroom includes a walk-in closet and 5-piece ensuite. Insulated double garage. Bright walkout basement suite features 8’3” ceilings, an open layout, full kitchen, separate laundry room, and a full bath. Enjoy sunsets from the deck overlooking a fenced yard, fruit trees, patio. Walking to lake parks, transit, Masjid, Gurdwara & Alhusaini Centre; minutes to shopping and schools. (id:63502)
RE/MAX Excellence
1365 Westerra Dr
Stony Plain, Alberta
Step into style and comfort in this beautifully upgraded 1800sqft home! The main floor impresses with 9’ ceilings, LVP flooring throughout, and a warm, inviting great room featuring a gas fireplace and custom feature wall. The designer kitchen steals the show with ceiling-height cabinets, glass accents, quartz countertops, full-height tile backsplash, a large island, Silgranit sink, and a spacious corner pantry. The bright dining nook opens directly to the deck for easy indoor-outdoor living. Upstairs, the bonus room with coffered ceiling is perfect for movie nights or family hangouts. The primary suite feels like a private retreat with its walk-in closet and spa-inspired 5-piece ensuite complete with double sinks, glass-enclosed shower, and luxurious soaker tub. Two additional bedrooms and convenient upstairs laundry complete the level. With upgraded appliances, built in speakers, blinds, drapes, A/C & in floor heat in garage already included, this home delivers comfort, style, and value from day one!!!! (id:63502)
Exp Realty
8616 159a Av Nw
Edmonton, Alberta
Spectacular custom-built residence offering 6 bedrooms, 4 bathrooms, and a triple attached garage.This home has been extensively renovated with high-end finishes throughout, including new appliances, premium ceramic tile, fresh contemporary paint, some new interior doors, and much more.The main floor features a grand foyer with soaring open-to-below ceilings, complemented by spacious and light-filled living and dining areas. The chef’s kitchen is equipped with stainless steel appliances, a large granite island and countertops, a stylish tile backsplash, and abundant cabinetry. An inviting family room with a gas fireplace, along with a bedroom and a 4-piece bathroom, completes the main level.Upstairs, the generous primary suite offers a walk-in closet and a luxurious 5-piece ensuite. Two additional well-sized bedrooms and a 4-piece bathroom provide ample space for family living.The fully developed basement has 9 ceilings ,2 bedrooms ,a full kitchen, living room and 4 pcs bathroom. (id:63502)
Century 21 Leading
#71 655 Watt Bv Sw
Edmonton, Alberta
Best Priced unit around!!! Live in Southern Springs, Located in Walker lakes and minutes to the Edmonton International airport, South Edmonton Common, with schools and major transportation routes nearby. This 3 storey town-home boasts a fantastic layout with ground level over-sized double tandem attached garage that will easily fit all Truck lengths at 37' depth with tons of room to spare. The main floor has 9 ft. ceilings, quartz counter tops, tiled back-splash and an open concept layout with Vinyl plank laminate flooring and a 1/2 bath. Appliances included! Upstairs we find 3 bedrooms with the master boasting an en-suite with a 4 piece bath, and a main bathroom with standalone shower. The community has a social club amenity center with party room availbale for rent and fully equipped fitness room which you can add to your condo fees for membership. No landscaping or snow removal worries, Come view and make it yours today!!! (id:63502)
Maxwell Polaris
16614 105 Avenue Nw
Edmonton, Alberta
Charming West Edmonton Bungalow – Perfect for First-Time Home Buyers! Welcome home to this beautifully maintained bungalow nestled in one of West Edmonton family-friendly neighborhood. Offering a warm blend of comfort, space, and convenience, this property is ideal for first-time buyers, downsizers, or anyone seeking a move-in-ready home close to everything. Step inside to find a bright, spacious main floor featuring two comfortable bedrooms and a large, luxurious main bathroom complete with a steam shower and jetted tub—your own private spa retreat. fully finished basement adds even more versatility, featuring a third bedroom and washroom and a second Kitchen. The double garage is heated !! Backyard—great for summer BBQs, gardening, or creating your dream outdoor space. The home is situated in a quiet, welcoming neighborhood, just steps away from schools, parks, public transit (id:63502)
Initia Real Estate
#1005 9939 109 St Nw
Edmonton, Alberta
Located just one block from the Legislature grounds, this spacious and beautifully appointed 10th floor condo offers the perfect downtown lifestyle. This bright 2 bedroom + 2 full bath corner unit includes titled, secure & heated underground parking; is walking distance to the LRT, coffee shops, parks, restaurants & all the nightlife downtown has to offer. The open kitchen features granite countertops, breakfast bar & stainless steel appliances, ideal for both everyday living & entertaining. Cozy up by the natural gas fireplace or step outside to enjoy the natural gas BBQ hookup. The primary bedroom includes a wardrobe unit for added storage & full ensuite bath. With west & north exposure you can enjoy incredible views and stunning sunsets over the city skyline. The heat pump system provides both heating & air conditioning for year round comfort. The pet friendly building offers security doors, visitor parking, and a large on site gym. An exceptional opportunity in a prime downtown location. (id:63502)
RE/MAX River City
543 Evergreen St Nw
Edmonton, Alberta
Beautifully renovated 2-bedroom manufactured home in the vibrant, family-focused community of Evergreen Park, just minutes from the rapidly growing Quarry NE. This charming home features new windows and siding, fresh paint over new drywall, and stylish vinyl flooring throughout, giving it a bright and modern feel. The fully updated kitchen opens seamlessly into the living and dining areas, creating an inviting open-concept layout perfect for family time and entertaining. A spacious family room offers even more space to relax or host gatherings. The renovated 4-piece bath includes a new tub, toilet, and vanity for added comfort. Outside, a large storage shed provides plenty of room for bikes, tools, and seasonal items. Evergreen Park is loved for its incredible amenities, including a Community Centre, gas station, car wash, supermarket, family restaurant, pharmacy, parks, and an ice rink. This Home truly offers everything you need for a fun, convenient, and family-friendly lifestyle right at your doorstep. (id:63502)
Century 21 Bravo Realty

