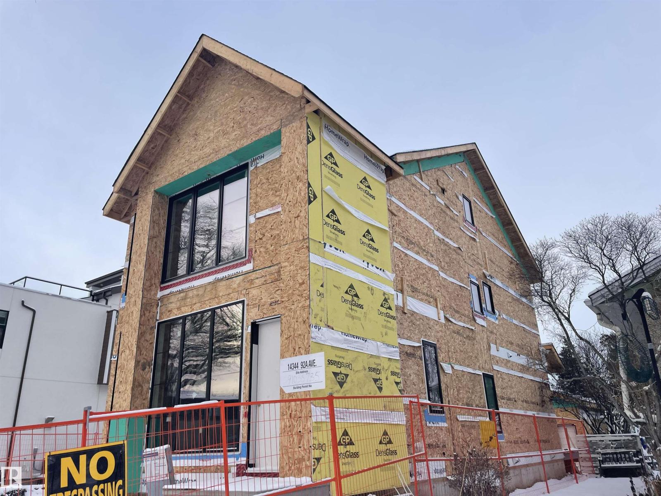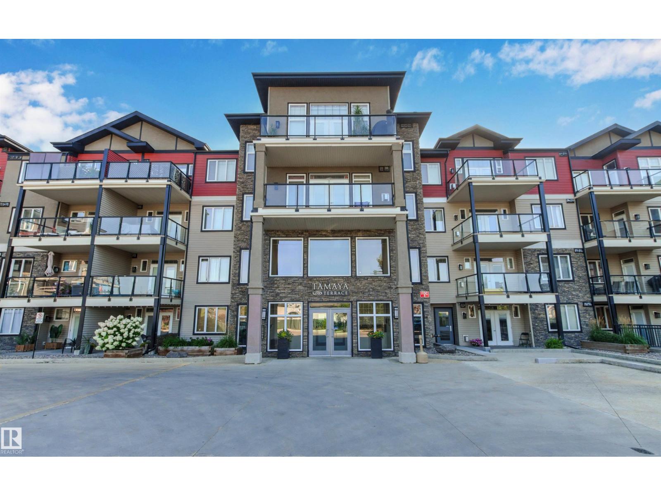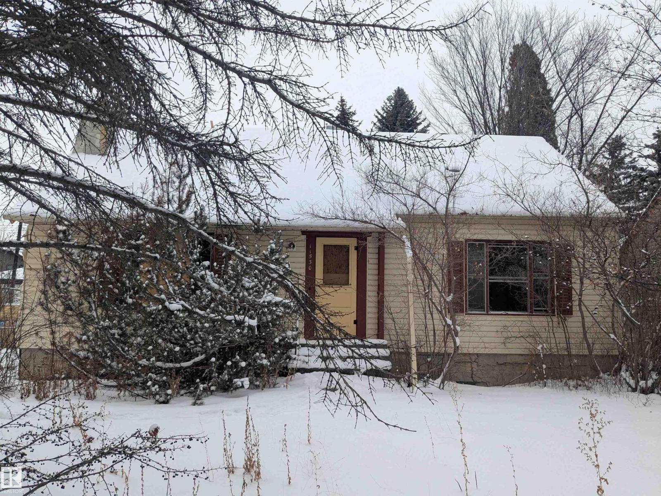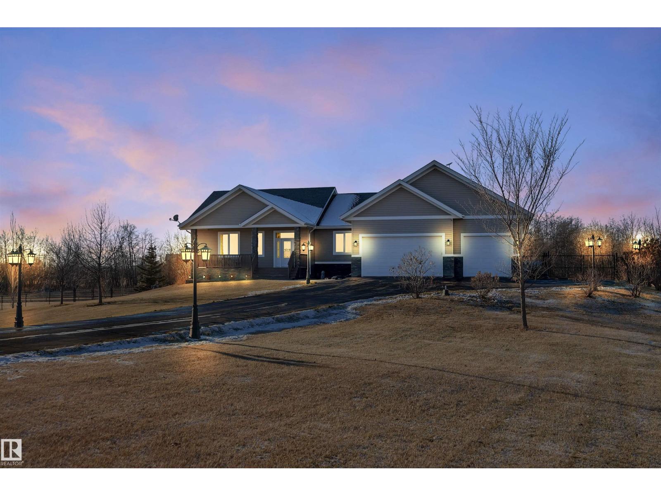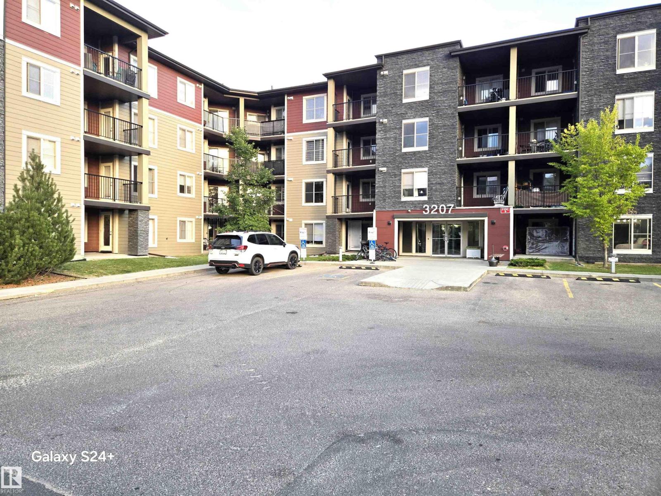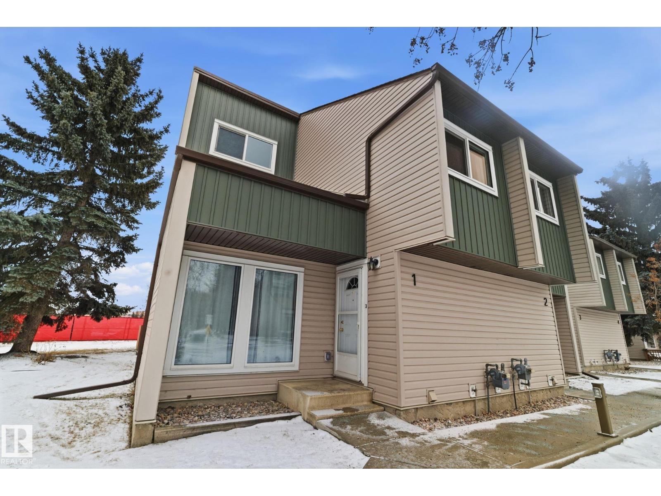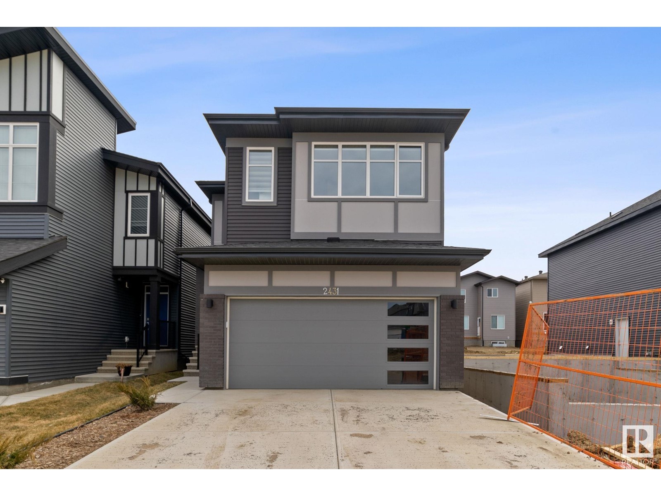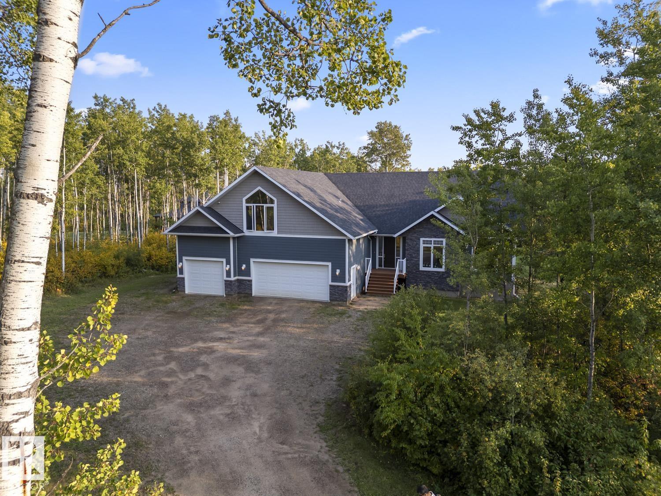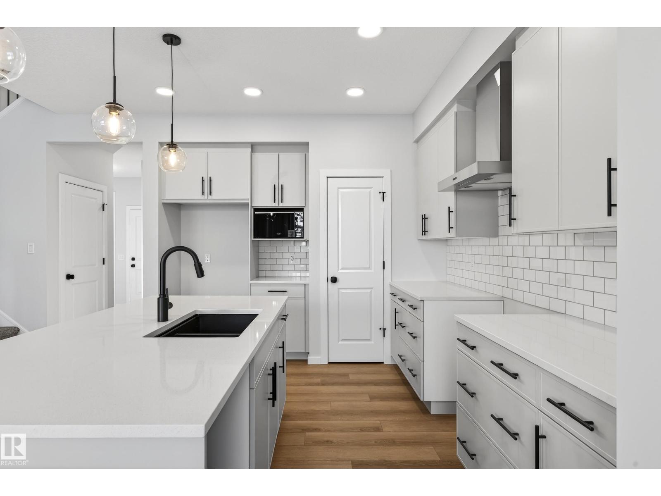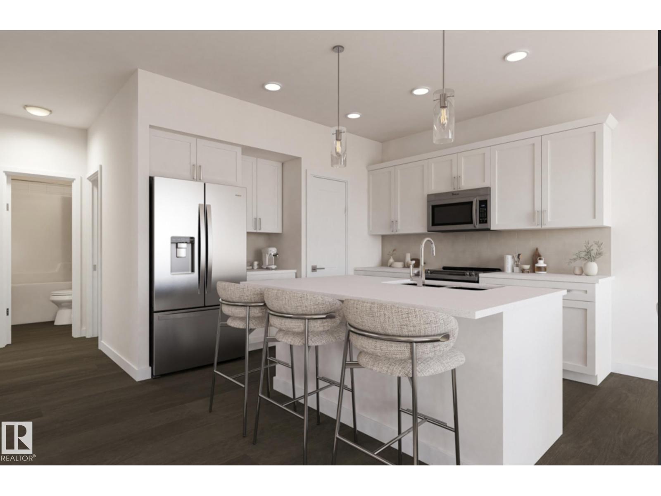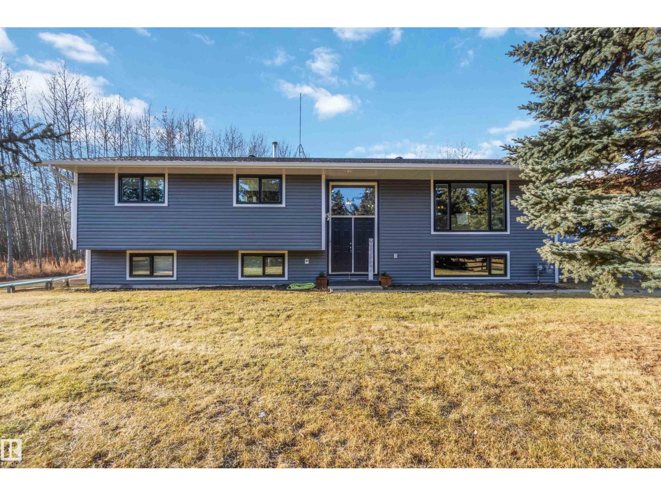14344 92a Av Nw
Edmonton, Alberta
Incredible executive brand new property brought to you by Mill Street homes in the heart of the super desirable neighborhood of Parkview. Gorgeous open concept plan, perfect for entertaining large groups or intimate gatherings!! Upgraded features include wide plank engineered hardwood floors, chef's kitchen with upgraded appliance package and massive quartz island. Luxurious primary suite with spa ensuite and large walk in closet. 4 large bedrooms above grade allows for your growing family with a 5th additional bedroom in your fully finished basement. Act fast, this home is wider than the conventional 'skinny' home and the proposed completion date is February 2026 !! (id:63502)
Homes & Gardens Real Estate Limited
#112 12408 15 Av Sw
Edmonton, Alberta
18+ living at its finest! Amazing home in a pet friendly, well managed, secure building with a healthy reserve fund! New carpets & new paint throughout give this 2 bed / 2 bath home a fresh new feel! Enjoy a main living area with maple kitchen, maple hardwood floor, S/S appliances, 9 foot ceilings, central A/C & cozy corner gas F/P. The primary suite has walk through his & her closets & a 3 piece ensuite. The good size 2nd bedroom, 4 pc main bath & in suite laundry room with ample storage space, complete the home. Spacious covered patio with view of a park is great for relaxing & very convenient for walking the dog(s). The extensive list of amenities includes a fitness center, guest suite, social room, meeting room, library, sauna, steam room, bike storage room & car wash bay. There is in suite storage plus an additional storage locker in front of your heated underground parking stall. Quiet location, close to walking/bike trails, parks, shopping, Anthony Henday & future Capital Line LRT station. (id:63502)
RE/MAX Elite
11530 77 Av Nw
Edmonton, Alberta
Perfect lot for redevelopment on a nice street in the desirable community of Mckernan/Belgravia. Oversized 16.16m wide (53ft) by 39.9m deep lot; for a total area of 641m2. Quiet tree lined street with minimal traffic. Close to Cross Cancer, U of A hospital, U of A campus and Whyte Avenue. A new single family home would look great here. (id:63502)
Maxwell Devonshire Realty
#540 50450 Rge Rd 234
Rural Leduc County, Alberta
Welcome home to this beautifully upgraded walkout bungalow set on 3.29 fully fenced acres. Inside, you’ll find striking 12-ft ceilings in the living room, a gas fireplace, and expansive west-facing windows that fill the space with natural light. The upgraded kitchen offers quartz countertops, newer Bosch appliances, abundant storage, and generous workspace. The spacious primary suite features a luxurious ensuite with double sinks, a large soaker tub, separate shower, and walk-in closet. Two additional bedrooms, a full bath, main floor laundry, and a large mudroom complete the main level. The walkout basement offers a massive rec room, a bedroom with walk-in closet, full bath, office, and an additional bedroom ready for your finishing touches. Enjoy a heated triple garage, central A/C, dog wash and run, and a sunny west-facing yard—fully fenced and horse-ready—with a hot tub! Just 8 minutes from the heart Beaumont and right down the road from Eagle Rock Golf Course, this is acreage living at its finest!!! (id:63502)
Century 21 All Stars Realty Ltd
#210 3207 James Mowatt Tr Sw
Edmonton, Alberta
Price reduced by $10,000 for a fast sale of this Ready-to-Move-In Condo. Very very convenient and comfortable living. Public Transportation, Elementary, and High Schools, Superstore, Shoppers, fast food and all kinda restaurants close by. -Freshly renovated and a brand new Fridge - with fresh painting and vinyl flooring offers ensuite laundry, 2 Rooms, one Washroom, Kitchen, Dining and living areas and a huge Balcony. (id:63502)
Royal LePage Summit Realty
#1 2020 105 St Nw
Edmonton, Alberta
This end unit, with its sunny south-facing backyard, sits in one of the most sought-after spots in the Cimarron Chase complex, just off 23 Avenue. It’s move-in ready, with a main floor that includes a kitchen, eating nook, living room, dining room, and a handy two-piece bathroom. Upstairs features a primary bedroom with his-and-hers closets and a private balcony, plus two spacious bedrooms and a four-piece bath. The unfinished lower level is ready for your ideas. Extras include vinyl windows, newer exterior siding, and two parking stalls with plug-ins right out front. You’ll be close to Century Park LRT, bus stops, groceries, shopping, YMCA facilities, an elementary school, and a playground. (Photos show staged furniture and decor) (id:63502)
People 1st Realty
2431 207 St Nw
Edmonton, Alberta
Brand new home for sale in the ravishing community of The Uplands, Edmonton. Beautifully designed 2356 Sq Ft custom built accommodates 3 bedrooms, 2.5 bathrooms, kitchen, living room, dining, spice kitchen, upstairs laundry, and side entrance to the basement. Upgraded kitchen comes with beautiful quartz counter tops, upgraded cabinets, and pantry. Main floor features 9'Ft ceiling, living room with large window & a fireplace. Exterior comes with stone, premium vinyl siding, and front concrete steps. Steps away from a pond, walking trail, creek and natural green space! (id:63502)
Royal LePage Arteam Realty
#16 63220 Rge Rd 433
Rural Bonnyville M.d., Alberta
Looking for space inside and out, within a 10 minute drive to Cold Lake? Nestled on 2.52 ACRES with trees all around! This stunning family home with TRIPLE HEATED GARAGE boasts over 3,000 SQUARE FEET of developed living space, PLUS FULL BASEMENT with sooo much more development potential! Hardwood floors, vaulted ceiling and floor to ceiling rock faced gas fireplace and impressive mantel draw you in! Open concept with livingroom opening to dining (dining area with access to partially covered deck). CUSTOM CHEFS KITCHEN with granite, gas range, 2 ovens, built in microwave, pantry and prep+sit island! 3 bedrooms on main level w/ closet organizers & window shutters! Primary bedroom with vaulted ceilings, walk-in closet and high end finished ensuite (his+her sinks, tile and granite). MASSIVE BONUS ROOM with POOL TABLE INCLUDED! 4th bedroom & a full bathroom on bonus room level! Basement awaits development and is huge. Make it yours! Luxurious back deck SAUNA IS INCLUDED! A superb FAMILY HOME, PARK nearby too! (id:63502)
Century 21 Lakeland Real Estate
11250 72 Av Nw
Edmonton, Alberta
Investor, Developer and Builder's Albert! Excellent location situated in Mckernan with Separate Entrance! 42.5' x 130' CHMC qualified lot. Main floor offers 1 bedroom, 3-pc bathroom, living room, family and kitchen. Basement has Separate Entrance, kitchen, 1 bedroom, 3-pc bathroom, family room. Ample public transportation, U of A, shopping, Downtown and amenities. (id:63502)
Maxwell Polaris
2251 194 St Nw
Edmonton, Alberta
MOVE IN READY | LUXURY FINISHINGS | SUPERIOR QUALITY| SEPARATE SIDE ENTRANCE to 9’ foundation unfinished basement that is ready for future legal suite. HOMES BY AVI welcomes you to picturesque River's Edge, a community filled with hiking trails, beautiful natural scenery & nearby North Saskatchewan River. This exceptional 2 storey home displays stunning details throughout with 4 spacious bedrooms & 3 FULL bathrooms (one bed/bath on main level). Upper level showcases 1190 SQ FT with a desired living ensemble that includes a loft- style family room, quaint office & full-sized laundry room with storage. King-sized primary retreat offers a 5-piece ensuite with dual sinks, glass shower, soaker tub, private stall & WIC. Gorgeous detail throughout home with luxury vinyl plank flooring, plush carpet, stunning electric fireplace, railing with iron spindles & quartz countertops. Upgraded kitchen with chimney hood fan, microwave shelf, pot & pan drawers, cabinets to upper bulkhead & robust appliance allowance. A++ (id:63502)
Real Broker
5008 72 St
Beaumont, Alberta
Homes By Avi welcomes your family to the tranquil enclave in Elan Beaumont. This spectacular home has West facing backyard overlooking green space & rear 11x10 elevated deck. Great layout with 3 upper-level bedrooms, 3 full baths (one on main level) & flex space off front foyer which is suitable for home office or kids’ playroom. Upper-level family room & laundry room. Numerous upgrades include, electric F/P, gas line to stove & BBQ, 9 ft ceiling height main/basement, 200 Amp, welcoming foyer w/ closet, 2 pc powder room, luxury vinyl plank flooring & quartz countertops throughout. Kitchen showcases abundance of cabinetry, centre island w/built in microwave, chimney hood fan, tiled backsplash, pantry & generous appliance allowance. Owners’ suite is accented with luxury 5-piece ensuite showcasing dual sinks, soaker tub & glass shower. 2 spacious jr rooms & additional 4 pc bath. Separate side entrance...Priceless! (id:63502)
Real Broker
#121 27019 Twp Road 514
Rural Parkland County, Alberta
Enjoy peaceful country living just 15 minutes from West Edmonton in Meadow Crest Estates. This walk-out bi-level sits on 3.41 acres and features an open-concept layout that blends the living room, chef’s dream kitchen, and dining area into a bright, inviting space. The kitchen offers an eat-up island and direct access to a massive full-length deck shared with the primary bedroom. The main floor includes three bedrooms, with the primary offering dual closets and an ensuite. The walk-out basement adds exceptional functionality with a large recreation room, a cozy wood stove, garage access, two additional bedrooms, a 5-piece bathroom, and ample storage. Don't forget the double attached garage! Outside, you’ll find a huge yard, a fenced horse paddock behind the home, and plenty of room to enjoy the quiet, private surroundings. Conveniently located for easy commutes to Edmonton, Devon, Spruce Grove, Stony Plain, Acheson, and the airport. ALL this home needs is YOU! (id:63502)
Exp Realty

