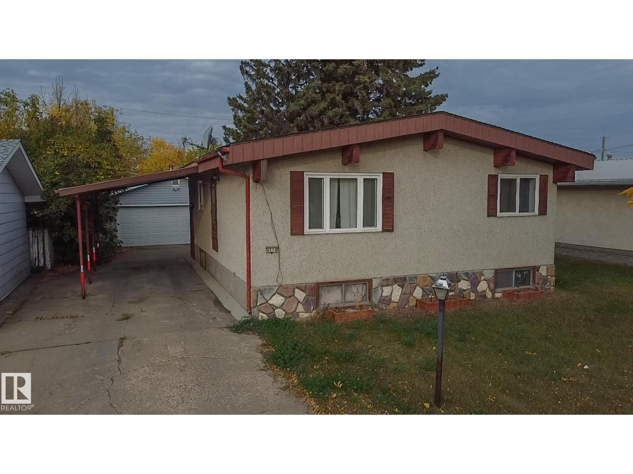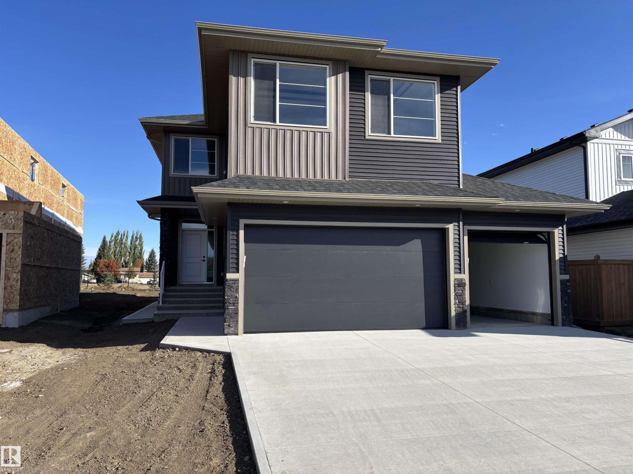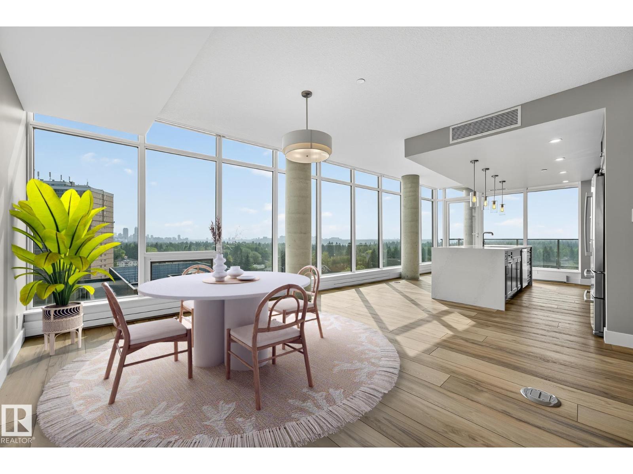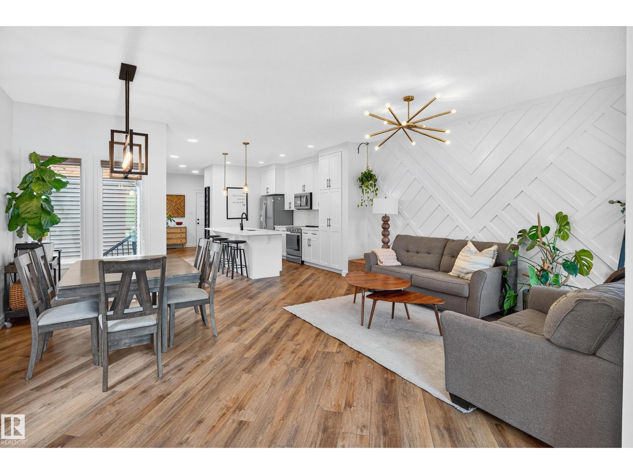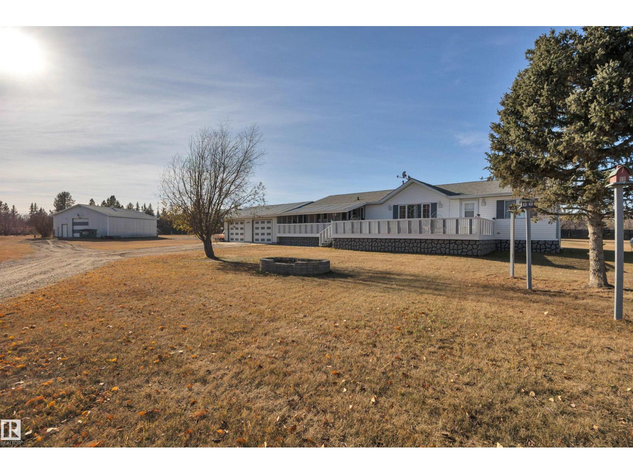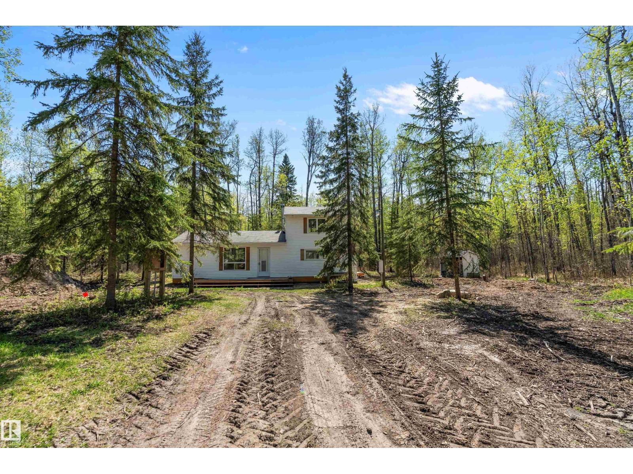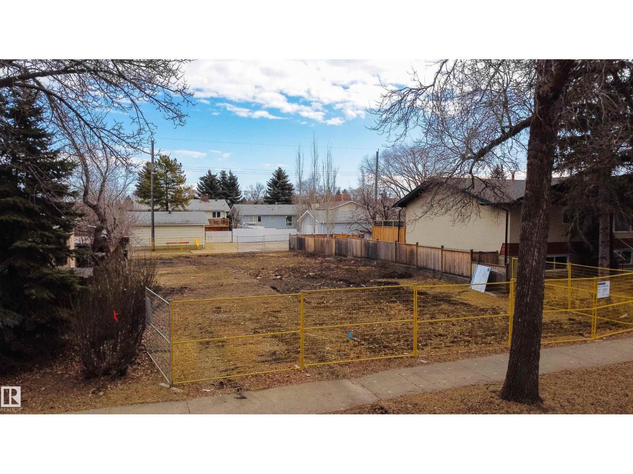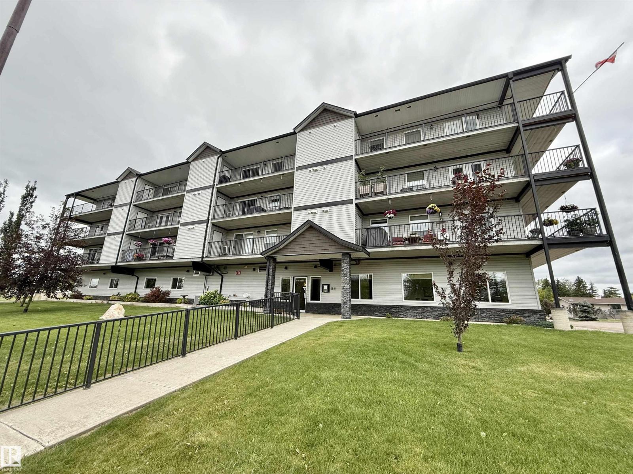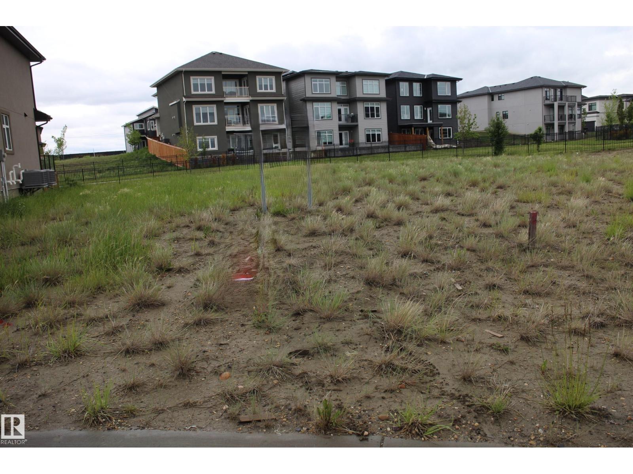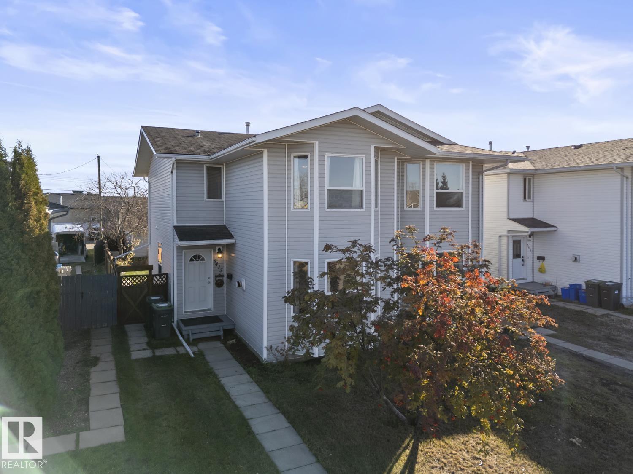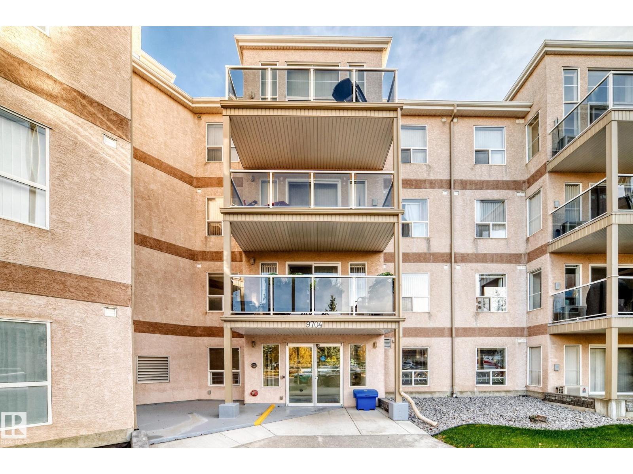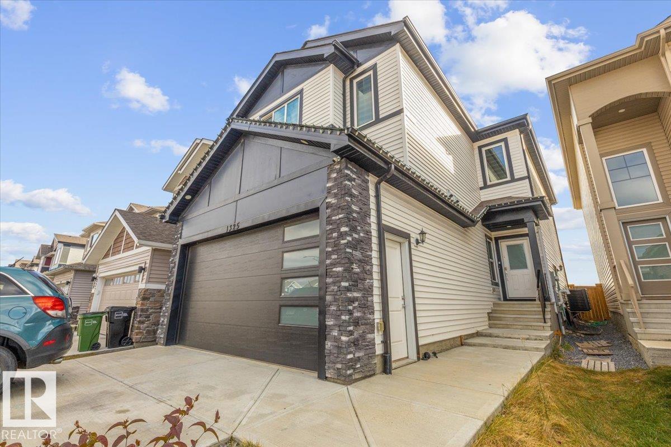4814 53 St
Bonnyville Town, Alberta
Welcome to this unique home built in 1972, full of character and potential. Featuring vaulted ceilings with exposed beams, this property offers warmth and charm the moment you step inside. The main floor includes a bright living area, functional kitchen, convenient main-floor laundry, 2 comfortable bedrooms and a 4-piece bathroom, Downstairs, you’ll find 2 additional bedrooms, a half bath, and plenty of space for Rec room or a family room. Outside, the home offers a double detached garage, a carport, and ample parking for vehicles or recreational toys. With solid bones and timeless design elements, this property is perfect for anyone looking to add their personal touch and create their dream home (id:63502)
RE/MAX Bonnyville Realty
48 Maple Cr
Gibbons, Alberta
Welcome to the vibrant town of Gibbons and the new community The Meadows, where you will find your new 2 storey custom buillt home. This Roma Homes Inc home features over 2400 sqft of executive living. With 4 bedrooms on the upper level, a bonus room and a main floor flex room, plenty of room for a growing family. Quartz countertops, custom kitchen c/w funtional island, S.S. appliance package and top notch finishes, this home is waiting for a family to move in and start living comfortably. LVP is found on the main and upper floors with ceramic tiles being used in the bathrooms. The primary bedroom features a spa enspired ensuite and walkin closet. A must see. Did I mention the attached triple car garage c/w floor drain, cold water faucet and it's wired for a heater. A great place for all your toys and more. The backyard is huge and backs unto a community park. There is a seperate side entrance to the basement where you will find a blank slate. Come see for yourself what quality looks like. (id:63502)
Royal LePage Gateway Realty
#705 14105 West Block Drive Nw
Edmonton, Alberta
Experience the quiet luxuries and sophistication of a truly elevated lifestyle in a development designed to defy the Edmonton condo market. West Block in Glenora is known for its prestigious address & a quieter approach to condo living with only sixty residences atop the mixed use plaza. Dual heating systems in suite for even temperatures, dropped ceiling between units and oversized, functional patios are just some of the uncommon details and added comforts built in to the building. Residence 705 is a 2bed 2bath + den home w/ 1648sq.ft (builder) wrapped in floor to ceiling windows overlooking Downtown Edmonton and the River Valley to the South. Valuable titled parking and multiple storage units (including main floor) are included in prime location setting this unit apart. The exclusive amenity floor is comprised of a full gym, kitchen, lounge, boardroom, outdoor patio, green space for small pets & an overnight suite. Building car wash, dog wash and dry cleaning service available. This is one of a kind. (id:63502)
RE/MAX Preferred Choice
1194 Keswick Dr Sw
Edmonton, Alberta
Experience modern elegance in this meticulously maintained 1,800 sq ft home. Spacious and thoughtfully designed, it offers an open-concept layout with sleek quartz counters, a stylish backsplash, and a large island perfect for hosting. Oversized patio doors create seamless indoor-outdoor living, opening to a low-maintenance yard ideal for relaxing or entertaining. At the rear, enjoy direct access to the basement, a double attached garage, and a convenient two-piece powder room. Upstairs showcases a versatile bonus room, laundry area, two additional bedrooms, and a generous primary suite with dual sinks and a walk-in closet. Perfectly located, just a 2-minute walk to Joan Carr School and minutes from shops, dining, daycare, and over 19 km of scenic trails. Central A/C keeps you cool all summer, and this move-in-ready home offers the perfect blend of modern comfort, convenience, and community for a vibrant lifestyle. (id:63502)
Liv Real Estate
471020 Rge Road 242
Rural Wetaskiwin County, Alberta
This beautiful completely renovated in 2020 modular bungalow offers the perfect blend of country charm and modern comfort. Featuring 3 bedrooms plus a spacious primary suite with a 3 piece ensuite, a 4 piece main bathroom, and a cozy layout with newer appliances, this home is move-in ready. Enjoy outdoor living on the covered + uncovered deck, and take advantage of the attached via breezeway insulated double garage and 32’ x 40’ heated, insulated shop - perfect for toys, tools, or hobbies. The flat, partially treed lot features a garden, open space for animals or recreation, and an outbuilding previously used for chickens. With shingles, furnace, and A/C only 6 years old, this is a turnkey acreage you won’t want to miss! Ideally located between Millet & Wetaskiwin country living with easy highway access. (id:63502)
Century 21 All Stars Realty Ltd
274022 Twp Road 480
Rural Wetaskiwin County, Alberta
Welcome to your perfect lake escape at beautiful Wizard Lake, located in the desirable and quiet community of Wizard Heights! This charming and cozy cabin sits on a stunning 1.1-acre treed lot, offering incredible privacy, peaceful surroundings, and space to enjoy outdoor living. Just a short 2-minute walk to the water and boat launch, this location is ideal for swimming, boating, and enjoying everything lake life has to offer. Inside, you’ll find a bright upper-level bedroom, a brand new 4-piece bathroom, and stylish new flooring throughout the cabin. The warm and welcoming interior features a wood-burning stove and electric heat to keep you comfortable in all seasons. Recent major upgrades include a newly drilled well and a brand new septic holding tank—providing reliable and modern utility services. Whether you're looking for a weekend getaway, or a seasonal retreat, this unique Wizard Lake property is ready for your enjoyment. (id:63502)
Exp Realty
12219 45 St Nw
Edmonton, Alberta
Welcome to the up and coming neighborhood of Bergman. This 55' X 124' lot along a quiet tree lined street is ready to go for future development. Conveniently located to Concordia University, Yellowhead and all your shopping needs. (id:63502)
Initia Real Estate
#302 4614a Lakeshore Dr
St. Paul Town, Alberta
Beautiful Lakeview Condo – Adult-Only Building Enjoy carefree living at Lakeview Terrace! This immaculate condo offers a bright and spacious layout with stunning views overlooking the lake. Relax on your private terrace and take in the peaceful scenery across from Lagasse Park. The adult-only complex is quiet and well-maintained, featuring secure underground heated parking and elevator access. Pride of ownership shows throughout—just move in and enjoy the comfort, convenience, and tranquility of lakeside condo living! (id:63502)
Century 21 Poirier Real Estate
3044 59 Av Ne
Rural Leduc County, Alberta
Beautiful pie lot in Royal Oaks with green space & walking trails behind. Inside a cul-de-sac, surrounded by beautiful million dollar homes, ready for you to build your dream home! Municipal water & sewer services in this area, low maintenance living just outside the city. Estimated a 44' building pocket. Excellent location, close to Edmonton International Airport, shopping, golf & Highway 2. (id:63502)
Royal LePage Gateway Realty
5415 56 St
Cold Lake, Alberta
Affordable Duplex with Heated Double Garage in Cold Lake South. Well maintained and move-in ready, this 3-bedroom, 2-storey home features laminate flooring and updated carpet throughout. The bright main floor offers a spacious living room with bay window and gas fireplace, dining area, and a nice kitchen with newer appliances. A convenient 2-piece bath with laundry completes the level. Upstairs features 3 bedrooms, including a large primary with bay window, updated 3-piece ensuite, and good closet space. The unfinished basement provides ample storage or potential for future living space. Enjoy a pretty fully fenced yard with a deck, garden beds, patio, and access to the heated double detached garage. Perfect for first-time buyers or an income property—don’t miss out! (id:63502)
Royal LePage Northern Lights Realty
#141 9704 174 St Nw
Edmonton, Alberta
Perfectly situated in the vibrant west-end community of Terra Losa, this main-floor suite offers the ideal blend of comfort & convenience — with TWO titled parking stalls, including one just steps from your patio & another secure underground! Step inside this well-maintained, air-conditioned home, where neutral laminate floors flow through the bright open living area, kitchen, & dining space. The timeless white kitchen offers plenty of counter space — perfect for meal prep or morning coffee. Enjoy the peace & privacy of the oversized patio. There is a king-sized primary bedroom & a spacious bathroom that features classic ceramic tile flooring. Additional highlights include in-suite laundry, extra storage & a separate storage locker in the parkade. This pet-friendly complex is beautifully managed and offers fantastic amenities — 3 different social rooms, fitness rooms & car wash bays. All close to shopping, transportation, Terra Losa Lake, the seniors centre and more. This is a move in ready home! (id:63502)
Maxwell Challenge Realty
1325 20 St Nw
Edmonton, Alberta
Welcome to this stunning upgraded home in Laurel, offering exceptional value and comfort beyond what you’ll find in a new build! The main floor features a versatile den or bedroom, a full bath, and a chef’s kitchen with modern finishes and a convenient side entrance—perfect for a future secondary suite. The open-to-above living room is filled with natural light from large windows, creating a bright, airy feel throughout. Upstairs, you’ll find a spacious primary suite with a luxurious 5-piece ensuite and his-and-her closets, plus two additional bedrooms and another full bath. The fully finished basement (with permits) includes a second kitchen, two bedrooms, and an extra room, ideal for extended family. Enjoy move-in-ready features like A/C, a fenced yard, and a completed deck—no builder delays or hidden costs! Close to schools, shopping, Meadows Rec Centre, and major routes, this home truly has it all! (id:63502)
One Percent Realty

