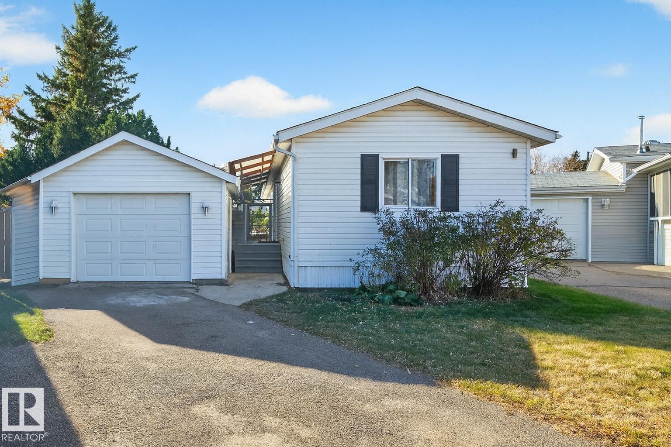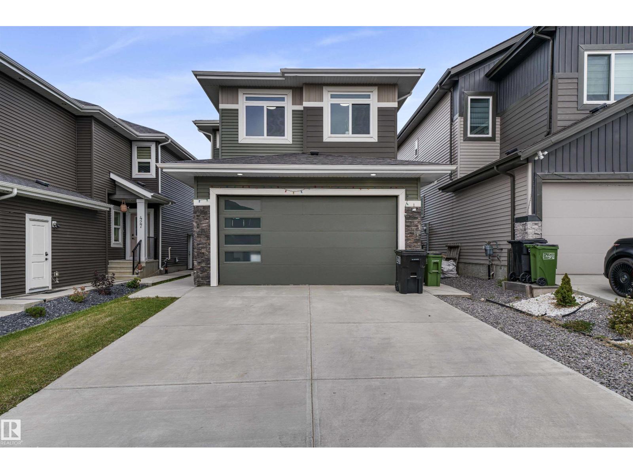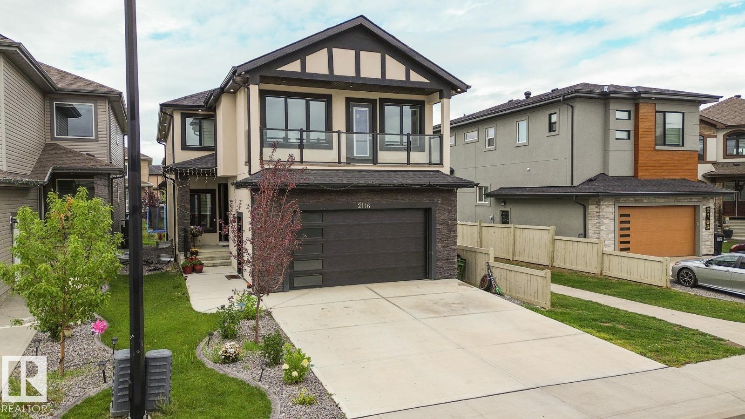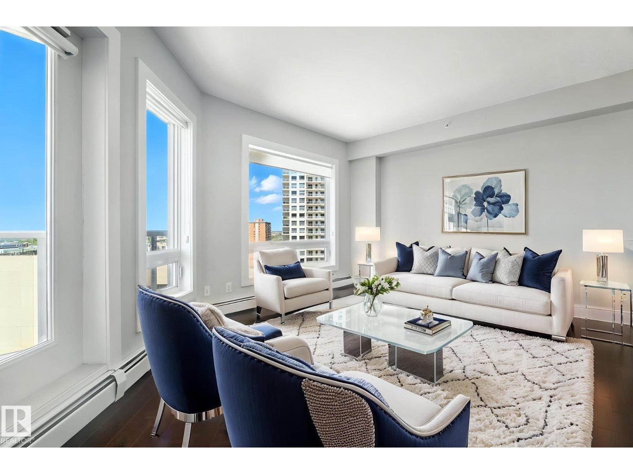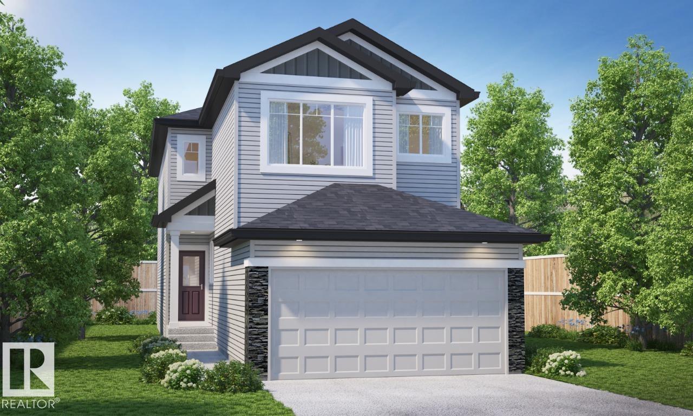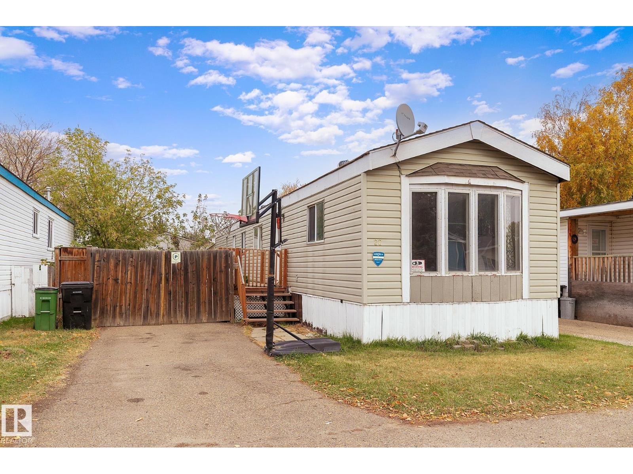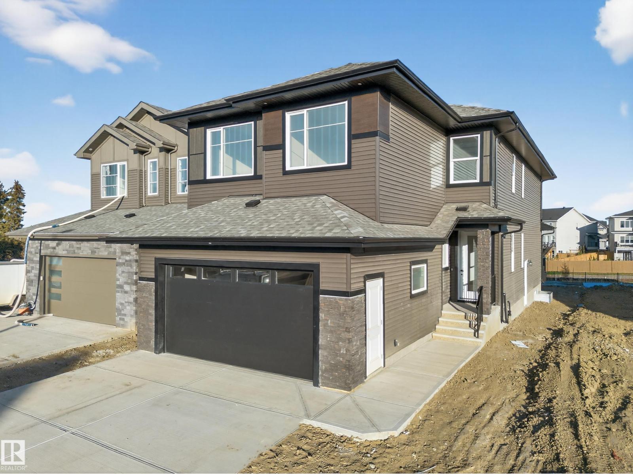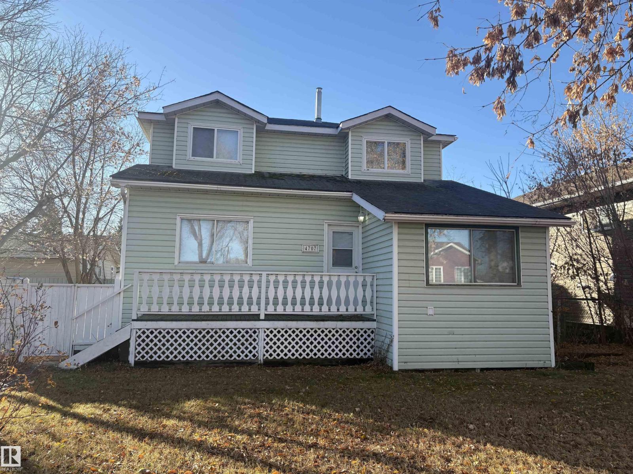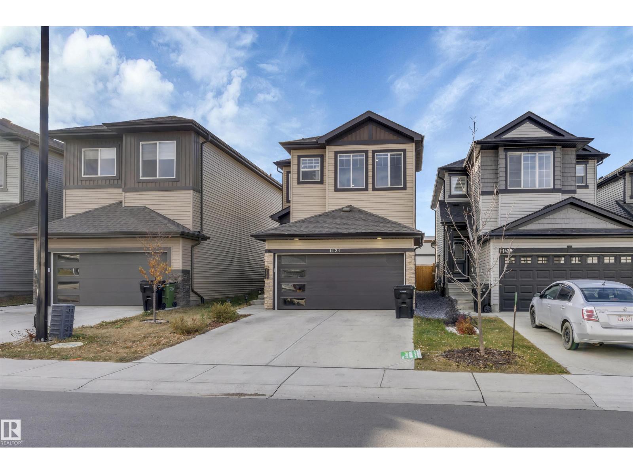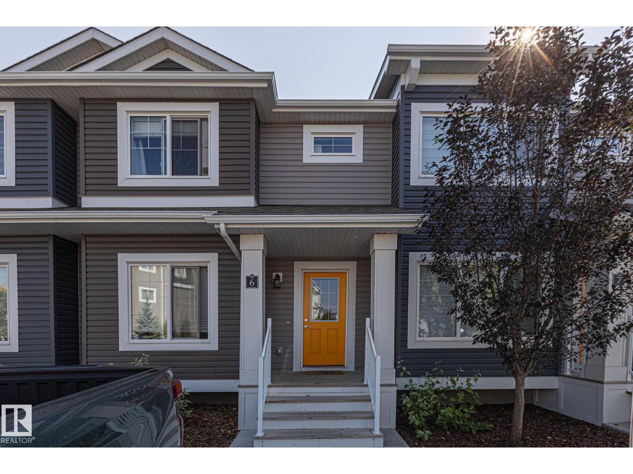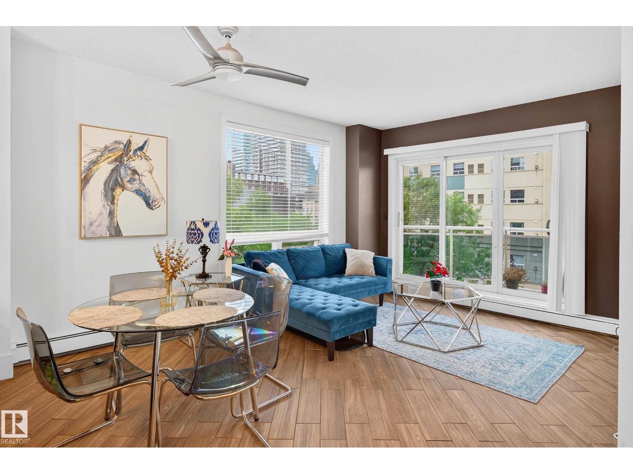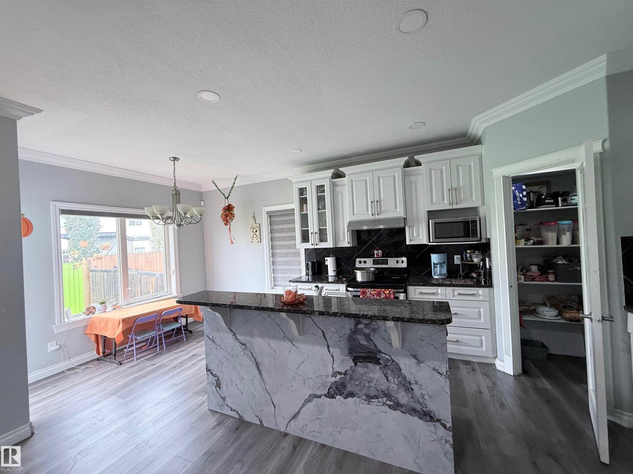#1226 West View Ri Nw
Edmonton, Alberta
Welcome home to this charming and well-kept 3-bedroom, 2-bathroom mobile home sitting on a generous lot with tons of upgrades and a beautifully treed backyard! Enjoy peace of mind with major updates already completed, including a new roof (2015), new furnace (2017), and a new main window (2022). In 2024, the property was leveled and enhanced with new heat tape, new skirting, and a brand-new washer and dryer. The oversized single detached garage offers plenty of space for parking and storage. Outdoor features include a brand-new fence (2025), new shed (2023), and a deck built in 2020—perfect for relaxing or entertaining. Inside, you’ll find a functional layout with vaulted ceilings, stainless steel appliances, and loads of cabinetry. The spacious primary suite boasts a walk-in closet and ensuite. Located in a quiet, established community with mature trees and a large backyard with a firepit, this property offers comfort, space, and incredible value! (id:63502)
Liv Real Estate
431 42 St Sw
Edmonton, Alberta
This stunning and fully upgraded double-car garage detached home is nestled in the highly sought-after community of Charlesworth in South Edmonton. Featuring a 2-bedroom legal basement suite for additional income, this home offers the perfect blend of luxury and practicality. The open-concept main floor showcases a chef-inspired kitchen with a convenient spice kitchen, a bright dining nook overlooking the backyard, and an open-to-above living area filled with natural light from large windows. A main floor bedroom with a full bathroom adds flexibility for guests or family. Upstairs, you’ll find a spacious bonus room, a luxurious primary bedroom with a walk-in closet and 5-piece ensuite, along with two additional bedrooms and a full bathroom. Conveniently located close to all amenities, this home offers exceptional comfort, modern design, and great investment potential. (id:63502)
Exp Realty
2116 20 Av Nw
Edmonton, Alberta
Welcome to this beautiful 2,800 sq. ft. corner home backing onto a walking trail in the highly sought-after community of Laurel. This property features a spice kitchen, separate entrance, and elegant open-to-below living and family rooms with large windows and a fireplace. The main floor offers a bedroom, full bath, and mudroom. Upstairs includes a bonus room, primary suite with ensuite, three additional bedrooms with Jack and Jill and common baths, two balconies, and laundry. The FULLY FINISHED BASEMENT has two bedrooms, a kitchen, and a full bath with a separate entrance. Conveniently located near schools, parks, shopping, recreation center, public transit, and Anthony Henday Drive. (id:63502)
Maxwell Polaris
#1306 10152 104 St Nw
Edmonton, Alberta
Motivated seller! Great opportunity for this priced-to-sell, spacious home with NE view, in-suite laundry, underground heated parking, visitor parking, and bike storage room. The beautiful kitchen features a BREAKFAST BAR, STAINLESS STEEL APPLIANCES, QUARTZ COUNTERTOPS, and lots of STORAGE. The OPEN-CONCEPT living / dining room leads to a generous BALCONY with gas hook-up. Enjoy lots of CLOSET SPACE in the bedroom and large utility room that includes a full-size stacking washer and dryer. This well-maintained property includes HARDWOOD FLOORS, large BRIGHT windows, and HUNTER DOUGLAS coverings throughout. Enjoy living in the secure, well-managed, PET-FRIENDLY Icon II while embracing the convenience and buzz of downtown living. Priced to entice!! (id:63502)
One Percent Realty
1517 Grant Wy Nw
Edmonton, Alberta
Experience contemporary comfort in this 1,995 sq ft home featuring a sleek Modified Prairie elevation and smart design for modern family living. Ideally located mere steps from a park, this 4-bedroom, 3-bath home offers bright, open spaces with stylish touches throughout. The main floor includes a bedroom and full bath, perfect for guests or extended family, along with a great room featuring an electric fireplace for cozy evenings. The chef-inspired kitchen boasts a walk-through pantry, substantial island with an eating bar, and seamless flow to the dining area. Everyday convenience shines with a mudroom with built-in bench and hooks and a separate side entrance. Upstairs, an open-to-below staircase leads to a central bonus room, second-floor laundry, and three spacious bedrooms. The primary bedroom offers a huge walk-in closet and 4-piece ensuite, while a 9' foundation adds room for potential future development. A perfect balance of function, style, and location. (id:63502)
Bode
22 West View Bv Nw
Edmonton, Alberta
Welcome to this charming 2-bedroom, 1-bath 976 Sq Ft mobile home located in the desirable community of Westview Village. This home offers a fantastic opportunity for first-time buyers or rightsizers looking for value and potential. This open concept home has seen a plethora of UPGRADES including new baseboards, new flooring in bedrooms, hallway and living room, updated vanity, toilet and shower/tub, newer appliances(last 5 years), new paint to walls, ceilings, kitchen cabinets as well as installed closet storage and rods built in. Enjoy the spacious open layout, bright living area, and functional kitchen with plenty of storage. The two well-sized bedrooms provide comfortable living, while the large bathroom provides convenience and modern touches. Also includes a private deck to your backyard. Located in a family-friendly community with easy access to the Anthony Henday, Yellowhead Trail, schools, shopping, and parks, this home offers excellent value and a great lifestyle at an affordable price. (id:63502)
RE/MAX Excellence
2008 Collip Cr Sw
Edmonton, Alberta
Welcome to this custom-built 5 bedroom two-storey home by ABS Edmonton Homes LTD., located in the family-friendly community of Cavanagh. Thoughtfully designed for modern living, this home features 4 spacious bedrooms upstairs plus a convenient main floor bedroom — ideal for guests, multi-generational living, or a home office. The main floor offers an open-concept layout with high-end finishes and a seamless flow for entertaining. A separate side entrance provides future potential for a legal suite. Enjoy being just steps from walking trails, parks, and quick access to major roadways, putting South Edmonton amenities within easy reach. A perfect opportunity to own a quality-built custom home in a prime location. (id:63502)
RE/MAX Excellence
4707 47 Av
Redwater, Alberta
Great opportunity to own this 3-bedroom, 2-bathroom home with a double attached garage and just under 1,500 sq ft of living space. The entire upper floor can be used as a spacious primary suite with a 4-piece bath or as a fun play space for the kids, offering flexibility to fit your lifestyle. The main floor features an open kitchen and living room, two bedrooms, a 4-piece bath, and a convenient space for a home office just off the living area. Step outside to a private, treed backyard with a deck and hot tub, perfect for relaxing or entertaining. Upgrades include some windows, a high-efficiency furnace, newer appliances, and two jetted tubs. Located in a quiet Redwater neighborhood close to schools, parks, and all amenities. Redwater offers K–12 schools and is about 30 minutes north of Edmonton. (id:63502)
RE/MAX Real Estate
1424 15 St Nw
Edmonton, Alberta
Welcome to this stunning modern home in the desirable community of ASTER! Built in 2022, this beautifully designed property offers a spacious layout with 3 bedrooms and 2.5 bathrooms. The main floor features a bright open-concept design with a stylish kitchen,walk in pantry, dining area, and cozy living space — perfect for entertaining. Upstairs, you’ll find bonus room, three generous bedrooms, including a primary suite with ensuite and walk-in closet. This home also features a side entrance, offering great potential for future basement development. Conveniently located within walking distance to Chai Bar, Rec Centre, Chalo Freshco, Dollarama, Tim Hortons and other major amenities, this location truly can’t be beat! (id:63502)
Maxwell Polaris
#6 330 Bulyea Rd Nw
Edmonton, Alberta
Welcome home to this beautiful townhouse in the HEART of it all! This 3 bed, 2 bath home features a stunning open main floor concept with large kitchen, plenty of cabinet and counter space, stainless steel appliances and an amazing space for entertaining. Upstairs are 3 generous sized bedrooms, the primary features a stunning walk-in closet with custom shelving. A 4pce bath completes the upper floor. The unfinished basement is ready for your ideas with roughed in plumbing and an excellent use of space to create a bedroom and rec room. Head outside to the beautiful deck backing a park/school. With LOW CONDO FEES and a location that cannot be beat! Only minutes to the Whitemud, downtown and many parks and walking trails. (id:63502)
Blackmore Real Estate
#401 10504 99 Av Nw
Edmonton, Alberta
Welcome to The Omega, ideally located in the heart of downtown Edmonton. This renovated 1-bedroom, 1-bathroom condo offers stylish living with a thoughtful layout and abundant natural light. The modern kitchen has sleek cabinetry, quartz countertops, stainless steel appliances, and ample storage. The open-concept living and dining area is bright and airy, leading onto a south-facing balcony with city views, the perfect spot for morning coffee or evening unwinding. The spacious bedroom features warm cork flooring and large windows, while the renovated bathroom adds a fresh, contemporary feel. Additional highlights include in-suite laundry, generous storage, and a titled underground heated parking stall. Residents of The Omega enjoy access to a fitness centre, secure key fob entry, and a pet-friendly community. Condo fees conveniently include heat and water. With Rogers Place, the River Valley, and some of Edmonton’s best restaurants and cafés steps away ,this home blends lifestyle and location seamlessly. (id:63502)
Liv Real Estate
15116 32 St Nw
Edmonton, Alberta
Welcome to 15116 32 Street NW in family-friendly Kirkness! This spacious 2-storey home offers 6 bedrooms, 3 full bathrooms, and over 1,700 sq ft of living space—perfect for large families or investors. Built in 2011, it features an open-concept main floor with a bright living room, functional kitchen, and generous dining area. Upstairs bedrooms are well-sized, with room for guests, offices, or hobbies. The unfinished basement offers great potential for customization. Situated on a 4,024 sq ft lot with a private yard, this home is close to schools, parks, shopping, and transit. A great opportunity for space, value, and location! (id:63502)
Exp Realty

