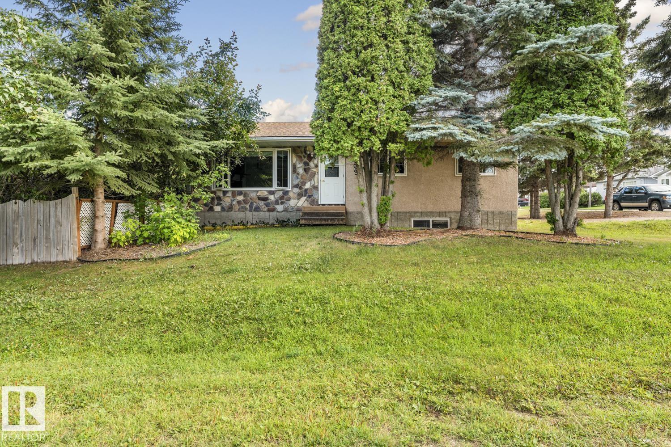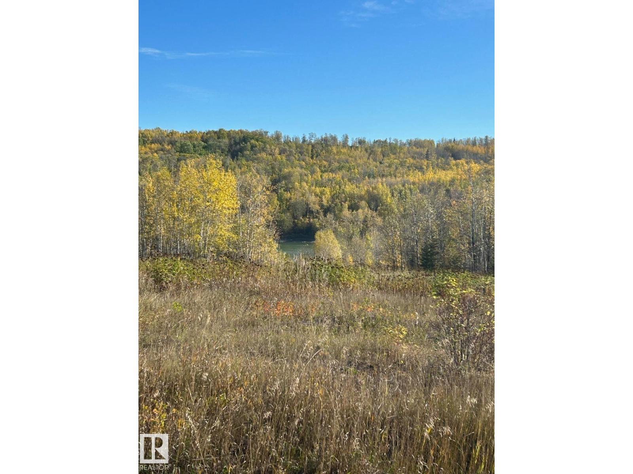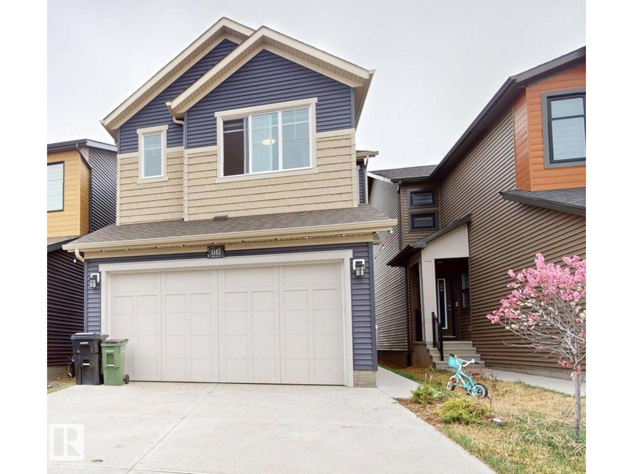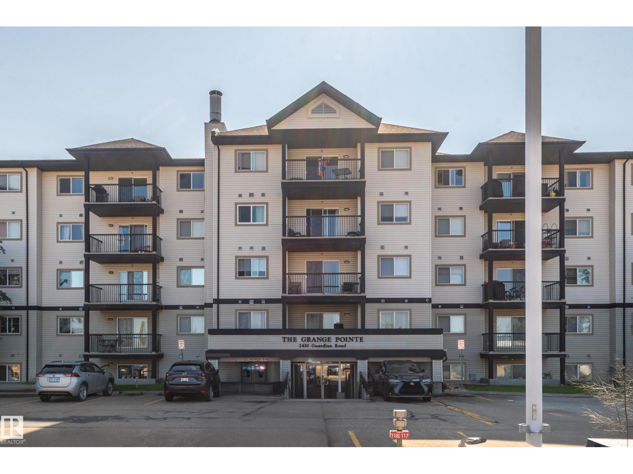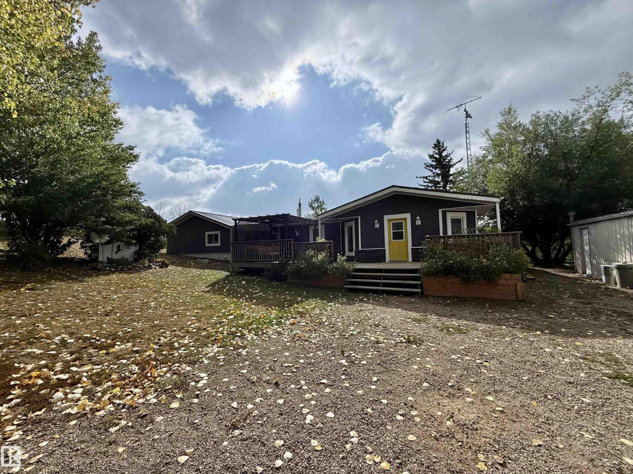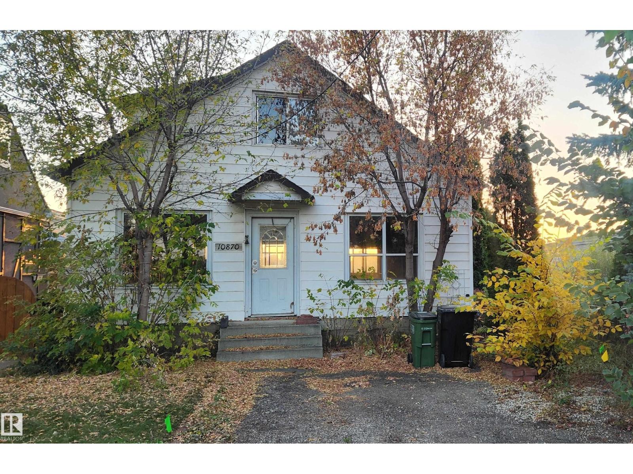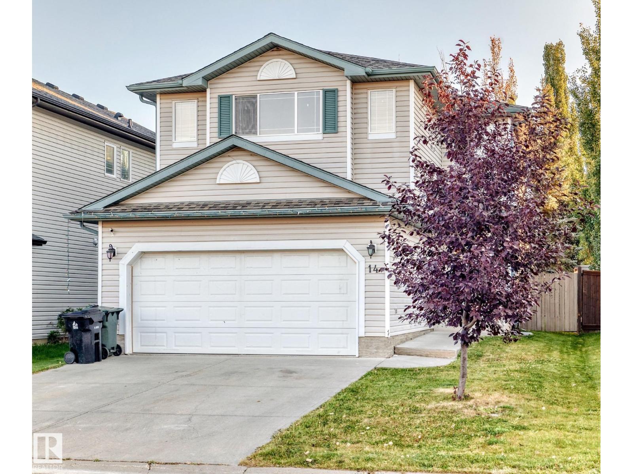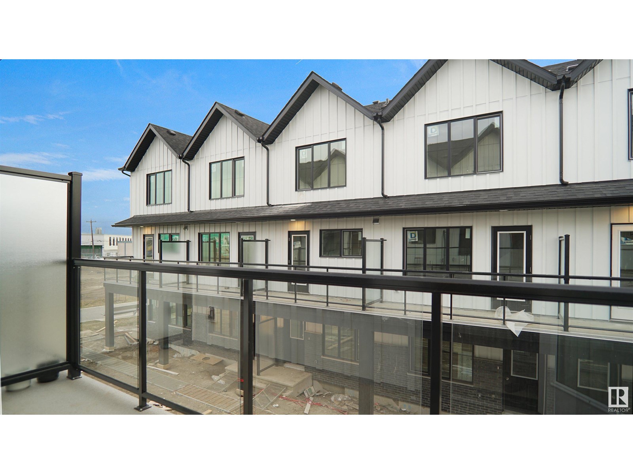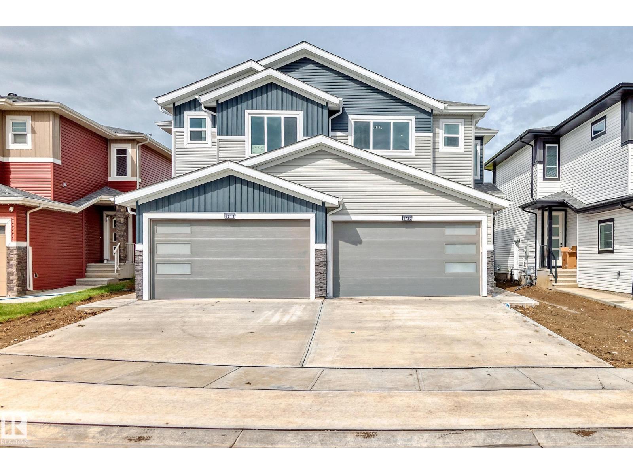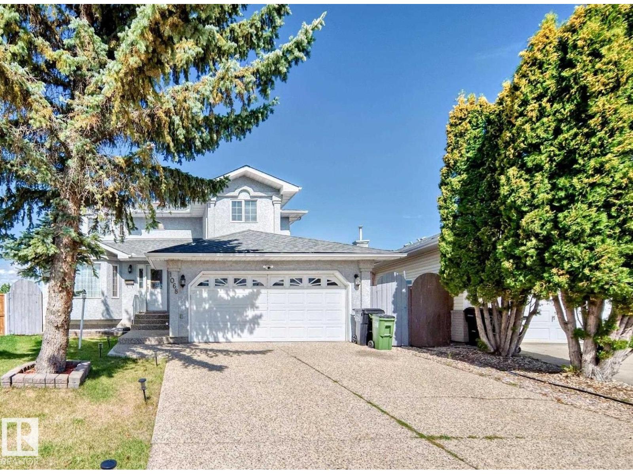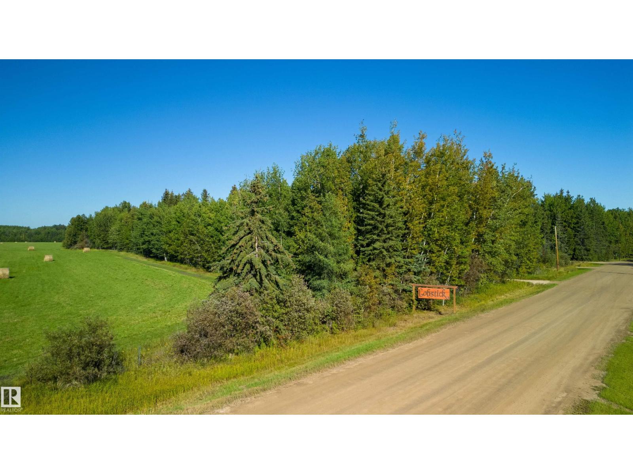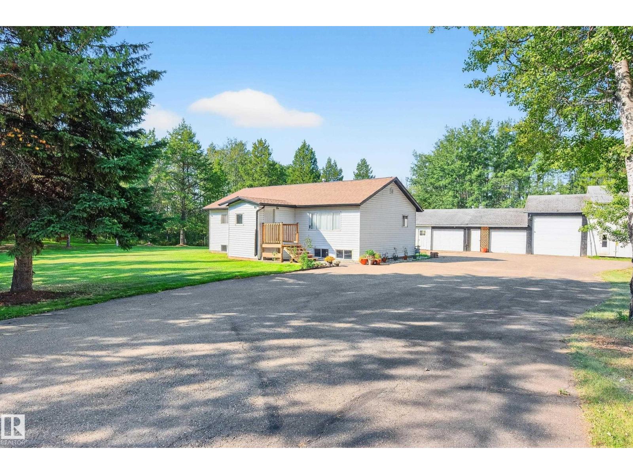603 14 Av
Cold Lake, Alberta
What a fantastic opportunity to own a 1100 sft bungalow home with the adjacent 128X52 lot included in the sale! Both lots are filled with a plethora of mature trees ,privacy and back alley access. The kitchen has white cabinetry,laminate counters and appliances included. Hardwood and carpet throughout. Large dining and living room with built in fireplace mantle. The upper floor initially had 3 bedrooms but it has now been converted to 2(wall can be added back in). The primary also has a 2 piece ensuite bathroom. All VINYL windows throughout upper floor and shingles done in 2017. Basement is completed(just needs ceiling), 2 more bedrooms(windows do not meet egress) and a 3 piece bathroom. An excellent solid home that needs some updating and personal touches. Home being sold AS IS. (id:63502)
Royal LePage Northern Lights Realty
5 221048 Twp Rd 670
Rural Athabasca County, Alberta
Escape the city and discover this 1.04-acre lot with stunning Athabasca River views in Tanglewood Ridge—just 1.5 hours from Edmonton and minutes north of Athabasca. This eco-conscious subdivision of approx. 30 lots was designed for geothermal heating/cooling and off-grid living, perfect for a weekend retreat or full-time residence. The property features power at the lot line, DRILLED WELL, water holding tanks, a septic holding tank, and a new culvert for driveway access. Propane or other efficient alternatives may be added. Build your dream cabin or home in a peaceful setting with year-round recreation—golfing with friends at the Athabasca Golf & Country Club just 5 minutes away, fishing, boating, cross-country skiing, and ATVing, all at your doorstep. Enjoy private, sustainable living with nearby schools, shopping, Athabasca Healthcare Hospital & more. Embrace tranquility without sacrificing convenience. This is your chance to invest in a river-view getaway that feels remote—but isn’t. Now is the time! (id:63502)
RE/MAX River City
1143 Plum Ln Sw
Edmonton, Alberta
Discover exceptional value in vibrant & desirable Orchards community. **FRONT ATTACHED DOUBLE GARAGE & SEPARATE SIDE ENTRANCE** offering Modern & Functional Living. Fabulous open-concept floor plan greets you w/ Spaciousness & South backing exposure, offers glowing natural sunlight all year long. The heart of the home is the chef’s kitchen, designed to impress w stainless steel appliances, full-height cabinetry, large island w/ wrap-around seating, quartz countertops w/ undermount sinks grace kitchen & bathrooms. Main floor boasts 9-ft ceilings, family room w/ sleek gas fireplace, dinning & 2-pc powder room. Enjoy upstairs master's bedroom retreat w/ large walk in closet & 4-pc en-suite. Two additional bedrooms w/ conveniently placed 3-pc bathroom, laundry & bright bonus room completes upper level. Unfinished basement invites your creativity. Close to Schools, Playgrounds, Public Transportation, Shopping w/ easy access to major highways makes it a practical combination of style, comfort & affordable home. (id:63502)
Royal LePage Noralta Real Estate
#114 2430 Guardian Rd Nw
Edmonton, Alberta
Main floor condo in the Grange Pointe complex. Easy access to the Whitemud and the Anthony Henday. This bedroom and 2 bath condo is ideal for 1st time owner or an investment. Close to shopping and public transit. Comes with one surface parking stall. Come live the condo lifestyle! (id:63502)
Bermont Realty (1983) Ltd
450 57201 Rng Rd 102
Rural St. Paul County, Alberta
Escape to your dream home in Crestview Beach, Alberta! Just 2 hours from Edmonton and 15 minutes from St. Paul, this fully renovated 2,500 sq ft home with a steel roof and new doors offers 3 spacious bedrooms and 2 modern bathrooms, perfect for families or those seeking a relaxing retreat. Enjoy stunning views from multiple outdoor seating areas and take advantage of the short drive to the nearby beach and boat launch. Inside, the large kitchen and dining room are ideal for entertaining, while the expansive living areas give kids plenty of space to play. The detached double car garage adds convenience and storage. Whether you're hosting guests or unwinding in nature, this home has it all. Don't miss this rare opportunity in a peaceful lakeside community! (id:63502)
Century 21 Poirier Real Estate
10870 75 St Nw Nw
Edmonton, Alberta
Discover a once-in-a-lifetime opportunity to create your legacy in one of Edmonton's most sought-after neighborhoods. This exceptional property is not just a lot; it's a front-row seat to breathtaking city view and the serene, natural beauty of the Rat Creek ravine. Imagine waking up to a private, ever-changing landscape that feels a world away, yet you're moments from everything the city has to offer. Embrace a lifestyle of ultimate convenience with walkable access to Save-on-Foods, boutique cafes, Commonwealth Recreation Centre, and the Expo Centre. A brief five-minute drive places you in the heart of Downtown, the Ice District, and Rogers Place. This rare canvas awaits your vision. Don't just build a house—craft a home defined by its views, its location, and its unparalleled potential. (id:63502)
RE/MAX Excellence
14 Spring Ga
Spruce Grove, Alberta
Move before the snow flies - family friendly neighborhood with schools, parks and shopping nearby. This well laid out 2 storey needs new Owners. Walk in the door and feel at home - large entrance way with room for a bench. Bright & light living room open to kitchen with eating bar, dining room with door to rear deck and yard. Also on the main floor are a 2 piece bath & laundry room. Enjoy the upper level bonus room with loads of space for relaxing or entertaining, with a natural gas fireplace to keep you warm on winter nights. The primary bedroom overlooks the rear yard and is compl with 4 piece bath and walk in closet. Two additional bedrooms, one with walk in closet and a 4 piece bath complete this level. Head down all the stairs to the lower level and you will find another bedroom (no closet); a den and space for a games table plus a newer 3 piece bath. Improvements include: brand new carpet upstairs, new vinyl plank on the main floor, shingles, dishwasher approx 2 years ago, hot water tank 2022 (id:63502)
RE/MAX Preferred Choice
#6 29 Airport Rd Nw
Edmonton, Alberta
Great Value!!! You read that right welcome to this brand new townhouse unit the “Nero 2” Built by StreetSide Developments and is located in one of Edmonton's newest and best communities of Blatchford. With over 900 square Feet, it comes with front yard landscaping and a single attached garage, this opportunity is perfect for a young family or young couple. Your main floor is complete with upgrade luxury Vinyl Plank flooring throughout the great room and the kitchen. The upper level has 2 bedrooms and 1 full bathroom perfect for a family starter home. *** The photos used from the same layout recently built , colors and finishings may vary. This home should be complete by March of 2026 **** (id:63502)
Royal LePage Arteam Realty
3718 67 St
Beaumont, Alberta
Stunning Brand-New Home in Desirable Beaumont – Ready for Possession! Discover this exceptional home approx 1800 sqft in Beaumont! Featuring 3 bedrooms, 2.5 bathrooms, and a SEPERATE entrance with potential for a future legal basement suite.The main floor is designed for elegance and functionality, with an astonishing electric fireplace, upgraded vinyl plank flooring, modern fixtures, and a sleek glass railing. The kitchen includes extended island and a walk in pantry, perfect for storage.The open-to-above foyer adds a grand feel. Upstairs, find a bonus room, luxurious primary suite with ensuite and walk-in closet, two additional bedrooms, a second fullbathroom, and a convenient laundry room.Additional features include an attached double garage, oversize driveway,. it comes with approved permits for 2 BEDROOM legal suite. ( plumbing already roughed in). A prime location near major routes, public schools, shopping, and restaurants. Backs to green space/farms, don’t miss out on this incredible opportunity! (id:63502)
Initia Real Estate
1068 James Cr Nw
Edmonton, Alberta
This spacious almost 2500+ sq. ft. family home offers 7 bedrooms and 4 bathrooms, including 4 bedrooms upstairs with a primary suite and ensuite, 1 bedroom on the main floor, and 2 additional bedrooms in the fully finished walkout basement. The basement also features a complete in-law suite with its own kitchen, laundry, and newer washer & dryers—perfect for extended family. The main floor includes a large family room with a wet bar, while recent upgrades throughout the home include a new furnace (2023), upgraded tile flooring, newer carpet, solid oak woodwork, a full home intercom system, and concrete sidewalks on both sides of the house with stairs for added convenience. With abundant natural light from 2 skylights, a large fenced backyard for kids and pets, and an unbeatable location within walking distance to schools and close to major bus routes—all complemented by a magnificent downtown view—this home is truly designed for family living at its best. (id:63502)
Maxwell Polaris
2, Rge Rd 90 / Lobstick Resort Rd
Rural Yellowhead, Alberta
Get away from it all to your new acreage! New Gravel Driveway! BUILD A HOME or CABIN out here! ...OR... Own & Enjoy your own permanent and private RV Lot and Campsite! Clean and Fairly New Porta-Potty Outhouse included. Firepit and Picnic Table Included. Visit on weekends, vacation days or live out here in nature! Stage here for all your quadding, snowmobiling and hunting adventures!! Extensive ATV Trails in the area! An HOA / Community Association is in place and costs $50/year. Includes ATV Trails upkeep, skid-steer costs, summer mixer event, community contacts, group awareness and an AGM. Your options are endless! Convenient Access just north of Highway 16, only 1 hour straight west of Edmonton, near Wildwood. (id:63502)
Maxwell Devonshire Realty
53524 Rge Road 15
Rural Lac Ste. Anne County, Alberta
Beautifully updated bungalow on a picturesque acre. Need space for your RV, tools and toys? A 3-bay shop with large RV parking and a gas furnace will assure you stay warm in winter. 14’ high for the hoist you’ve been eyeing! Outside you’ll find a chicken coop and dog run. A large 30x30 vegetable garden, complete with 2 large apples trees and berry bushes. The House has been lovingly brought up to date with a new roof complete with ridge vent, new hot water tank, pressure tank, updated floors throughout and a new front deck. Main floor laundry and 3 bedrooms make this the perfect family homes or retirement living. Enjoy country living only 10 minutes from the Yellowhead and all amenities! (id:63502)
RE/MAX Elite

