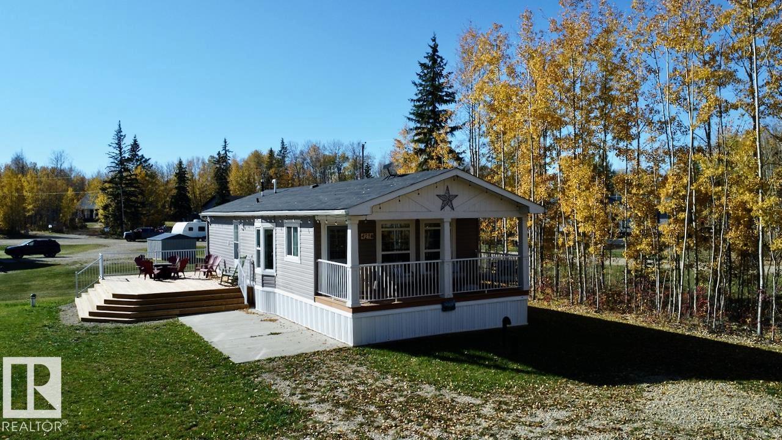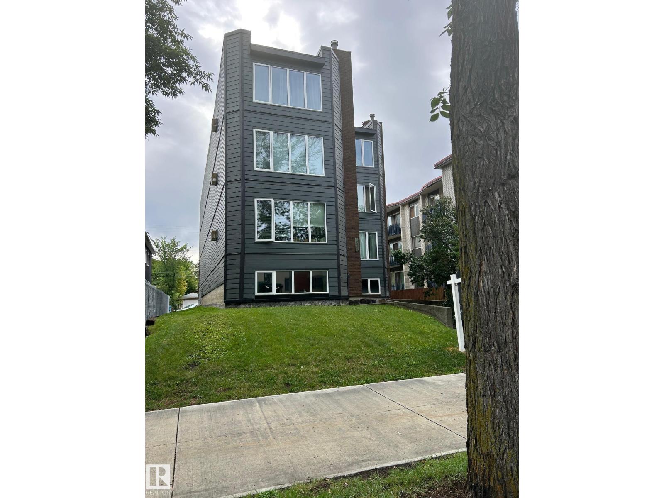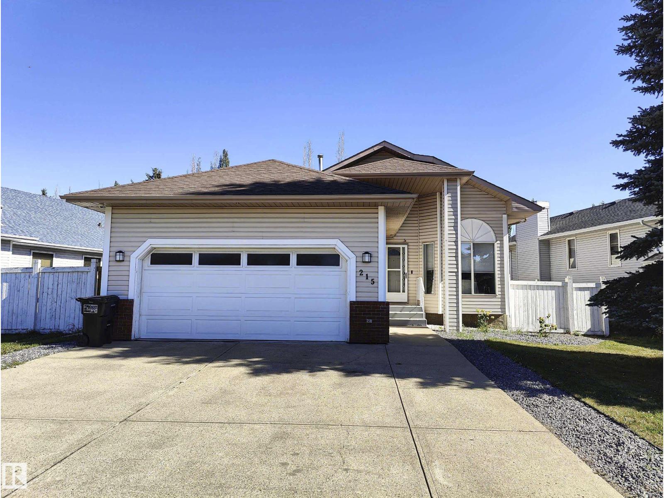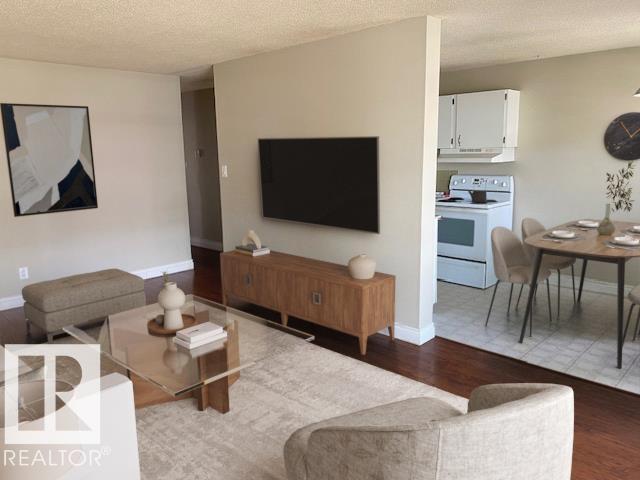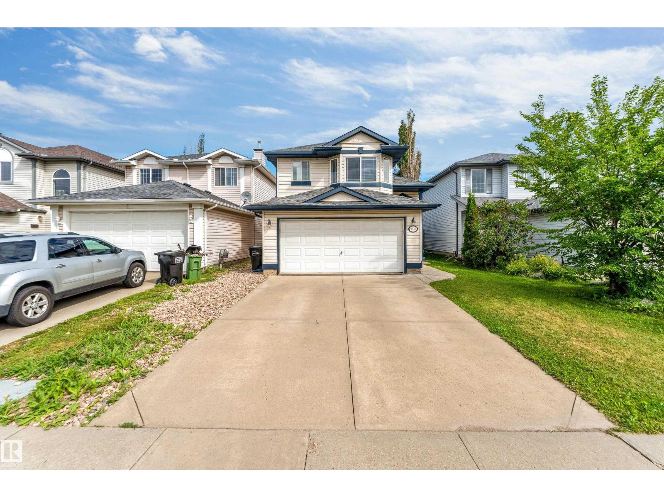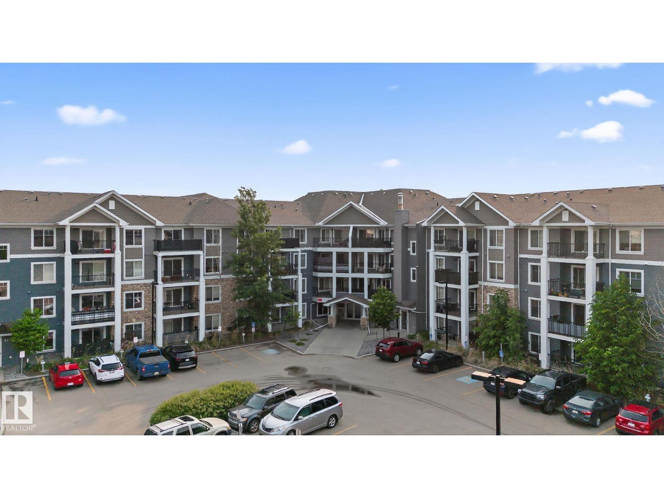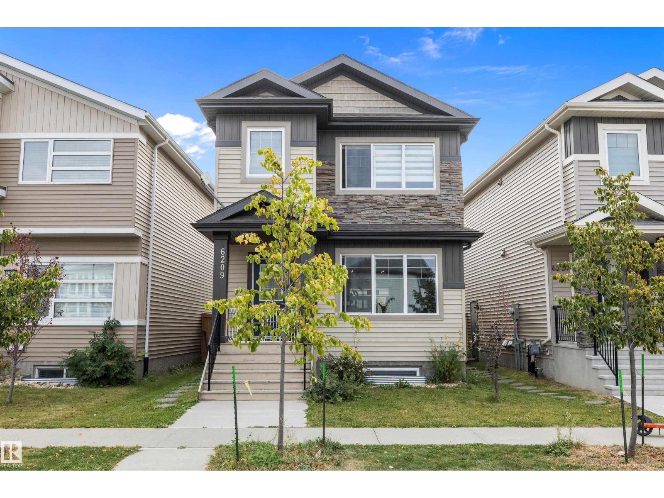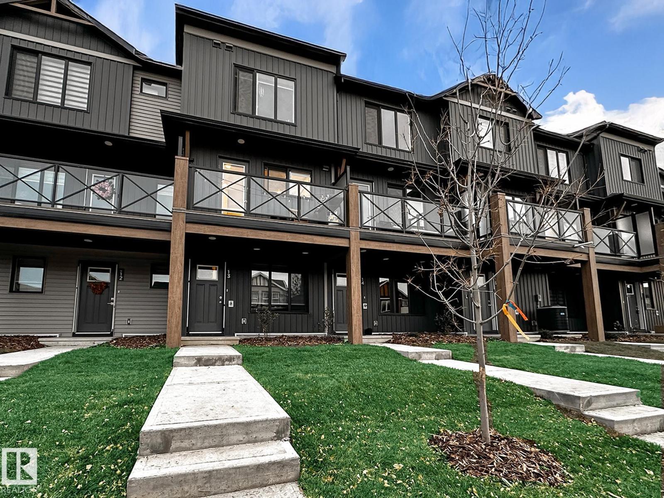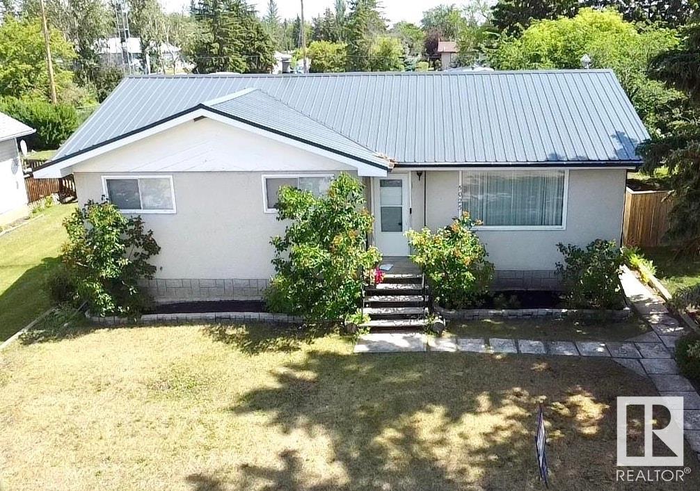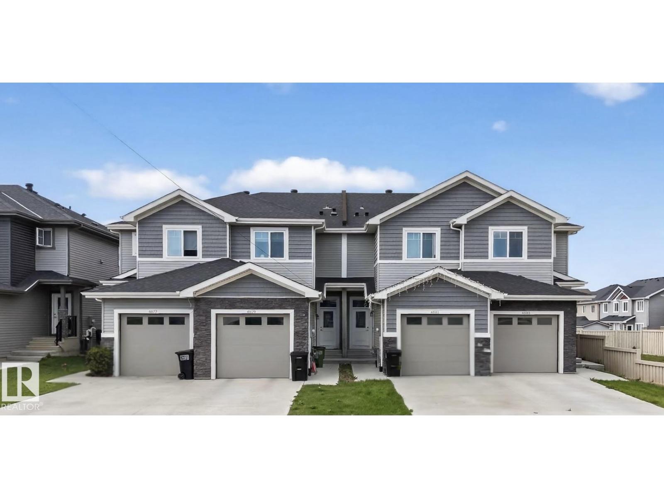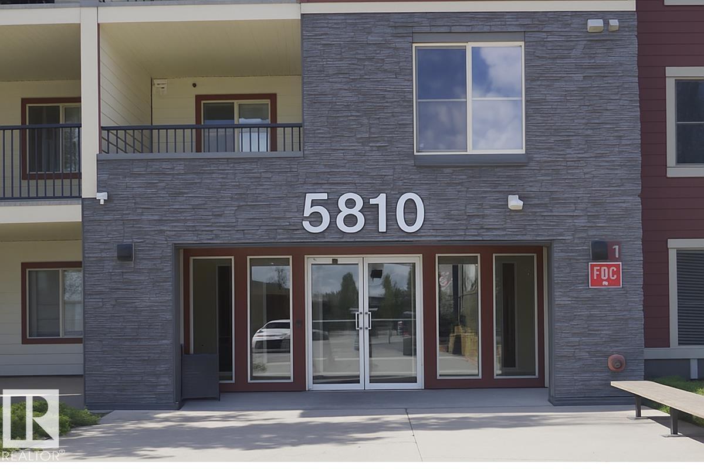#421 53414 Rge Road 62
Rural Lac Ste. Anne County, Alberta
Live the lake life at Sherwood Cove, just off the northwest shores of Isle Lake! This charming 2014 home is completely turn-key—just bring your bags and start enjoying. Inside, you’ll love the bright, open-concept kitchen, dining, and living area that flows seamlessly onto a covered 20’x8’ deck—perfect for relaxing or entertaining. Enjoy meals by the bay window overlooking your spacious 0.53-acre yard with lake views. The home features a large primary bedroom, a 4-piece bath, and a comfortable second bedroom. Step outside to a brand-new 24’x16’ deck and savour your morning coffee or evening glass of wine in peace. Sherwood Cove offers scenic walking trails to the lake, a community boat launch, and the option to install your own dock (with approval). Just a short drive to local amenities, schools, and golf courses—this is lakeside living made easy! (id:63502)
RE/MAX Real Estate
#401 10743 107 St Nw
Edmonton, Alberta
1 Bedroom, 1 Bathroom unit located on top floor , insuite laundry . Located down town ,sunken living room, wood burning fireplace. perfect for single person or young couple , or even for a retired person wanting to live close to down town. motivated seller (id:63502)
Maxwell Progressive
215 Peter Cl Nw Nw
Edmonton, Alberta
215 PETER CLOSE NW, EDMONTON, AB, T5T 5Y5. IN THE NICE NEIGHBORHOOD OF POTTER GREEN. WELL KEPT AND CLEAN HOME. MAIN FLOOR HAS HIGH VAULTED CEILING. IT HAS LIVING ROOM, DINING ROOM, KITCHEN, DEN, 1 3-PIECES BATH, 1 4 PIECES BATH IN THE MASTER BEDROOM. BASEMENT NICELY DONE WITH FAMILY ROOM, 2 BEDROOMS, A 3 PIECES BATH. PROFESSIONAL FINISHED BACKYARD WITH DECK & FENCE. (id:63502)
Initia Real Estate
#11 27107 Twp Road 510 Ne
Rural Parkland County, Alberta
Discover the Ultimate Riverside 30 acre Retreat that is Mistik Ridge! Custom-built walkout home, backing onto the river with private forested trails, both formal and comfortable. With a triple car garage, 4 bedrooms, an upper bonus room, a main floor den, and a fully finished basement, it’s a residence that truly delivers on every level.The sun-drenched open-concept main floor boasts vaulted ceilings and expansive windows that frame the stunning natural surroundings. Enjoy cozy evenings by the wood-burning fireplace, or appreciate the warmth of walnut hardwood flooring and the craftsmanship of custom millwork and built-in cabinetry.Practical main floor includes a well-appointed laundry/mudroom with ample storage, a pantry, a dog shower, combining functionality with style. Upstairs, the large primary suite serves as a serene retreat, offering breathtaking views of the property and the river valley. The outdoor space is nothing short of magical, seamlessly blending gardens with the tranquil forested reserve (id:63502)
Maxwell Challenge Realty
#201 10149 83 Av Nw
Edmonton, Alberta
Urban Vibes~ Prime Location~ Major Potential! Calling all investors, students & first-time buyers — this 2-bedroom condo is your ticket to the heart of the action in Old Strathcona! Just steps from Whyte Ave’s iconic shops, cafes, pubs, and the Old Strathcona Farmers’ Market. Bike to the river valley in minutes, or chill on your oversized balcony & soak in the tree-lined street views. One of the largest units in the building at 864 sq. ft. of bright, functional living space with a classic galley kitchen, dining nook, super spacious primary bedroom, and bonus in-suite storage room for all your gear. The bathroom's been refreshed with a modern tub & tile surround. Comes with 1 assigned powered parking stall (but you might not even need it with this walkable location). 7-minute drive or easy transit to U of A or Downtown. Building has newer roof, windows & balconies. Whether you're living, renting, or investing — this spot is the ultimate launchpad for city life. Note: Some photos are virtually staged. (id:63502)
RE/MAX River City
3320 27 Av Nw
Edmonton, Alberta
**FINISHED BASEMENT WITH SEPARATE KITCHEN**SILVERBERRY**BACKING TO NO NEIGHBOUR**This property blends comfort, functionality, and style, making it an ideal choice for families or anyone seeking space to grow. The main floor offers a welcoming foyer that opens into a bright living area perfect for both relaxation and entertaining. The kitchen features a thoughtful layout with plenty of storage and flows seamlessly into the dining area, creating a wonderful space for gatherings. Two bedrooms and a full bath complete this level, offering convenience and flexibility. Upstairs, you’ll find a private retreat with a spacious primary suite, walk-in closet, and its own ensuite, designed for relaxation and comfort. The finished basement adds even more value with a large recreation room, a second kitchen, full bath, and additional bedrooms, making it a great option for extended family, guests. Practical spaces like storage and utility areas ensure everything has its place. this home adapts beautifully to your needs. (id:63502)
Nationwide Realty Corp
#304 6084 Stanton Dr Sw
Edmonton, Alberta
2-Bed, 2-Bath, 2 parking stalls (underground heated and surface) Condo in Lake Summerside with Private Lake Access for Residents ONLY. Located in the highly desirable Summerside Community, this bright and spacious 3rd-floor condo offers the perfect balance of comfort, style, and convenience. Featuring 2 bedrooms, 2 bathrooms, a spacious living room with natural light pouring in through, the kitchen with breakfast bar making it easy to prepare meals and a private balcony, this unit is ideal for those looking to live in a modern and vibrant neighborhood. This condo combines modern living with unbeatable amenities, all within one of the best communities in the area. Don’t miss out - make this gem your new home! (id:63502)
Royal LePage Arteam Realty
6209 66 St Nw
Beaumont, Alberta
RARE Find! Whether you're an investor, or a homebuyer looking to combine rental income with your living space, this well maintained home is the answer! Perfectly located in the much sought after community of Ruisseau, this home has THREE separate dwellings, including a LEGAL BASEMENT SUITE & GARAGE SUITE. The main floor boasts an open-concept living, dining, & kitchen area with upgraded appliances and plenty of cupboard/counter space for entertaining or a relaxing evening with family. Upstairs, is 3 well sized bedrooms. You will love the master bedroom with its walk in closet and ensuite. Upstairs also boasts a family room for even more living space. BASEMENT: Separate side entrance to a completely self contained 1-bedroom suite is 677 ft2. It includes a spacious living area/kitchen and in suite laundry. GARAGE SUITE: This 451 ft2 one bedroom suite is bright (id:63502)
Professional Realty Group
#13 1025 Secord Promenade Pm Nw
Edmonton, Alberta
Rare find! Take over $1,875/rent lease until August 2026, or Option to move in. To own this low condo fee, new built townhome in one of Edmonton's newest premier WEST END communities of Secord. With 1098 sqft, this home offers 2 bedrooms + den + 2.5 bathrooms. This home provides an innovative design with a good size Den/Bedroom at the ground level potential for a home business. Main floor is completed with upgraded luxury Vinyl flooring throughout the great room and open concept kitchen equipped with modern cabinets, trendy tiled backsplash, and quartz countertops. The bright and spacious living room contains a big window that brings in lots of natural light to the house. Not to mention this beautiful patio, perfect size for BBQ setup. Upstairs, there are 2 Primary bedrooms, each with its own bathroom. The home is completed with a single attached garage and landscaping. Once again, the low condo fee of just $60/month, this is an exceptional value, with the low interest rate to generate cash flow. (id:63502)
Maxwell Polaris
5025 54 St
Glendon, Alberta
Convenience & Comfort in the Heart of Glendon! This charming bungalow is situated in a friendly, family-oriented neighborhood, an ideal place to call home. The main floor welcomes you with a cozy & inviting living room, while the bright, eat-in kitchen offers plenty of cabinetry, a pantry & includes all appliances. 5 bedrooms & 3 bathrooms, including a handy 2-piece bath off the back entrance & main floor laundry with sink. Fully finished basement features a wet bar/kitchenette, a spacious rec room & ample storage throughout. Recent updates over the past 10 years include flooring on main, paint, metal roofing, front steps, hot water tank & more. The fully fenced yard offers a large deck, raised flower boxes, firepit, back alley access & a detached double garage. Located just across from the school and steps away from parks, village amenities & the Iron Horse Trail—this home is packed with potential & ready for your next chapter! (id:63502)
RE/MAX Bonnyville Realty
4877/79/81/83 Alwood Pt Sw
Edmonton, Alberta
Excellent investment opportunity in the thriving, family-friendly community of Allard! Four separately titled townhomes, each with a legal basement suite—for a total of 16 bedrooms and 16 bathrooms (4 beds, 4 baths per unit). Each unit includes a bright, open-concept layout, modern finishes, and a single car garage. The main floors offer 3 spacious bedrooms and 3 bathrooms, while the 1-bedroom basement suites provide private entrances and great rental potential. Located near schools, shopping, major highways, and new development, this property is perfectly positioned for strong long-term appreciation and steady cash flow. Ideal for investors seeking a turn-key, income-generating property in a high-demand area. Don’t miss out on this rare multi-family asset in one of Edmonton’s most desirable neighbourhoods! (id:63502)
Exp Realty
#409 5810 Mullen Pl Nw
Edmonton, Alberta
Welcome to MacTaggart Ridge Gate. This spacious 921 sq ft TOP-floor unit offers 3 bedrooms and 2 full bathrooms. Step into a bright, open-concept living area that flows onto your private balcony, ideal for morning coffee or evening relaxation. The upgraded kitchen is a true standout, featuring sleek granite countertops and stainless steel appliances that make cooking a pleasure. Enjoy the rare luxury of an extra-large laundry room with tons of storage — a feature you won’t find in many condos! Fresh new carpets throughout and updated lighting. The master ensuite offers a walk-in shower and main bathroom offers a large soaker tub. This unit also has roughed-in air conditioning and heated underground parking and available for immediate possession. Ideally located next to Freson Bros with quick access to Whitemud and Henday, and major shopping and dining at Currents of Windermere, South Common, and Southgate. Enjoy nearby trails along scenic Whitemud Creek Ravine. (id:63502)
Front Door Real Estate

