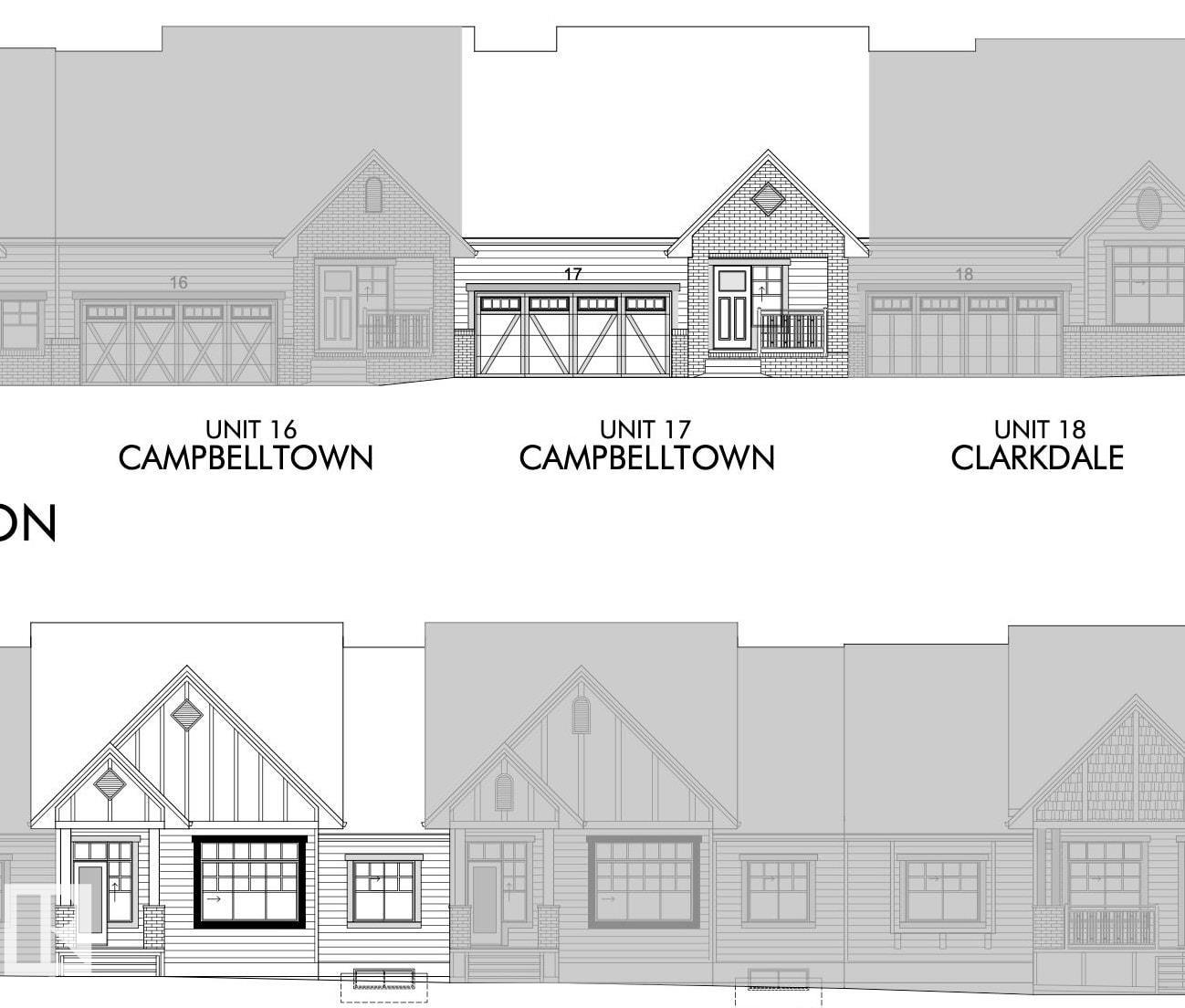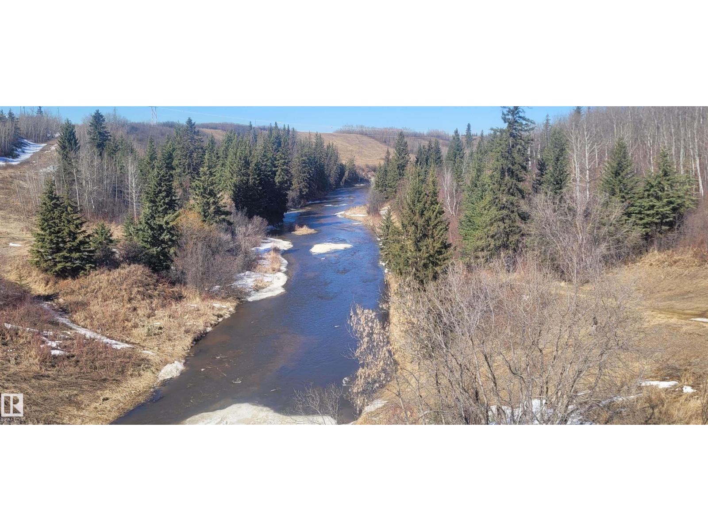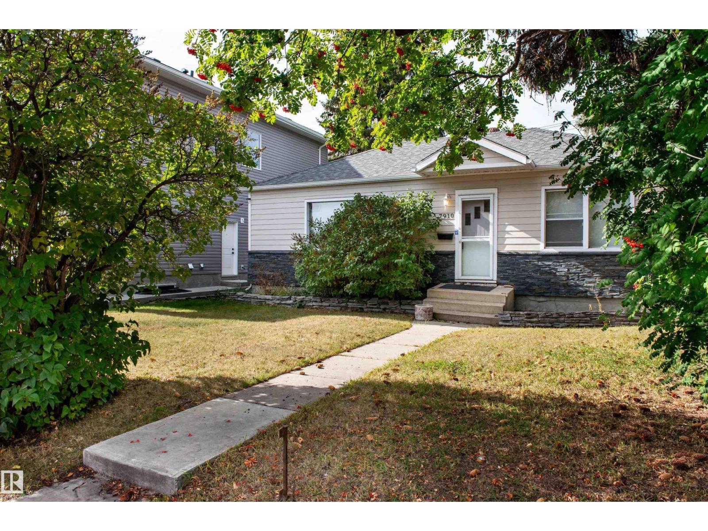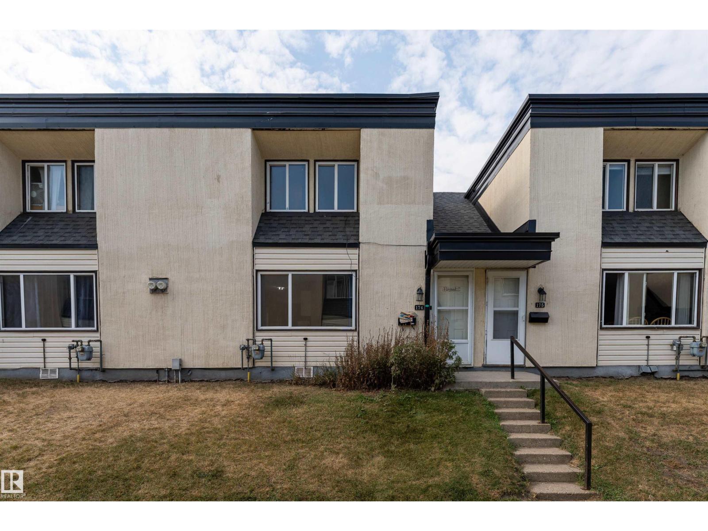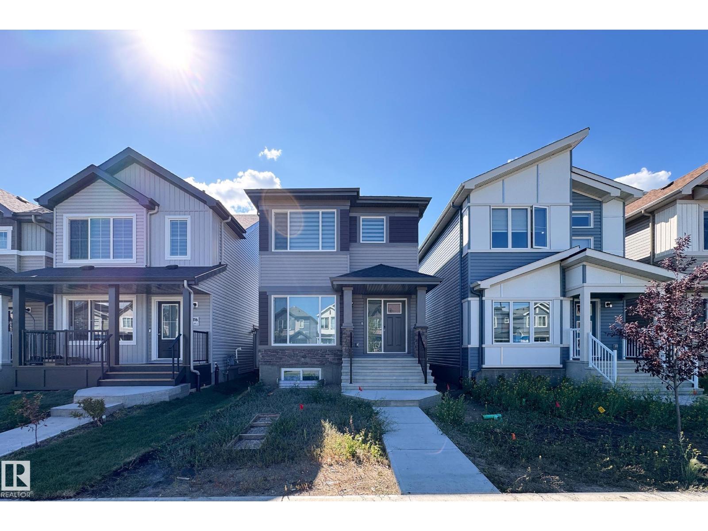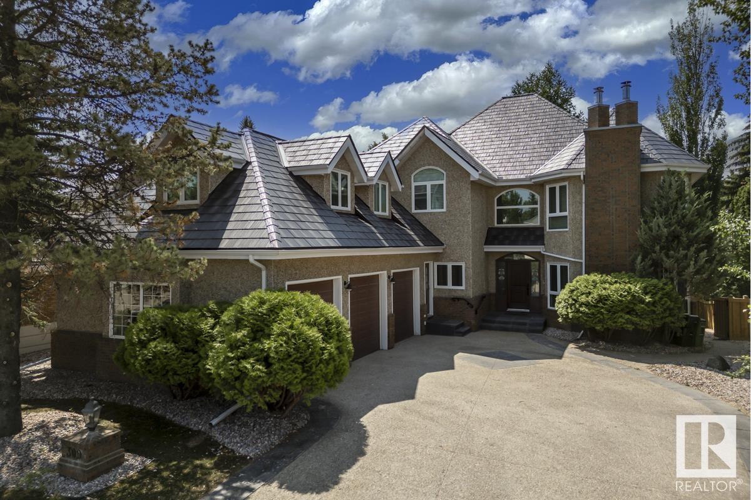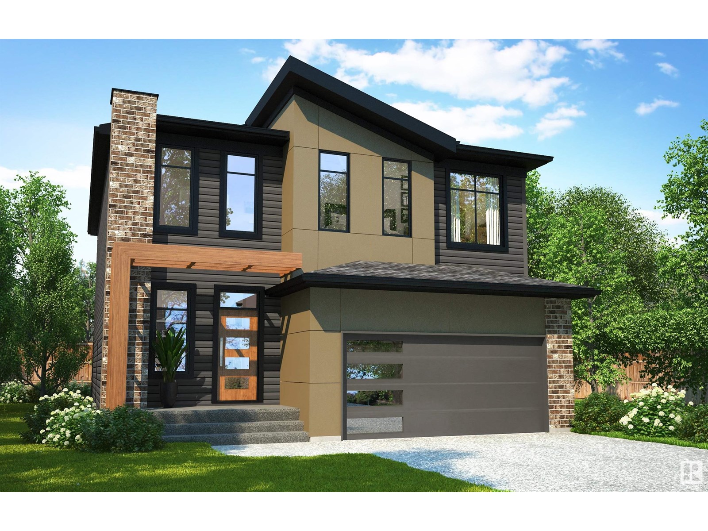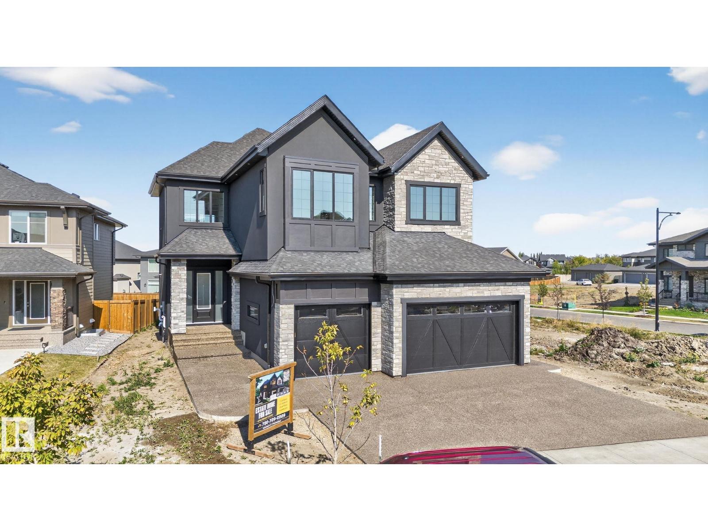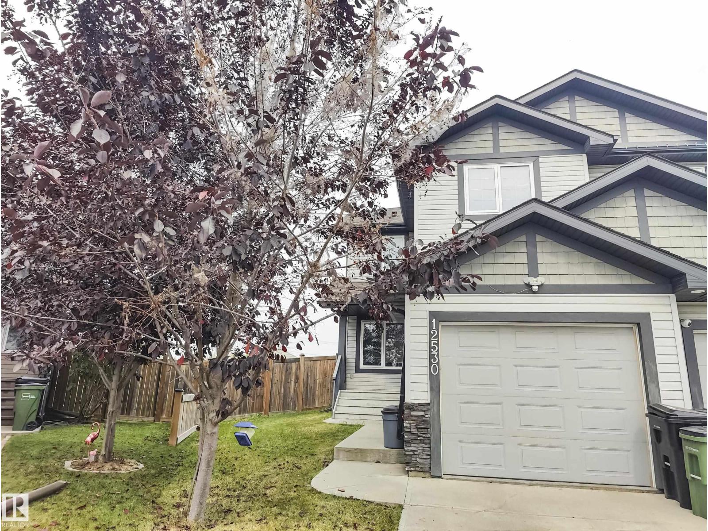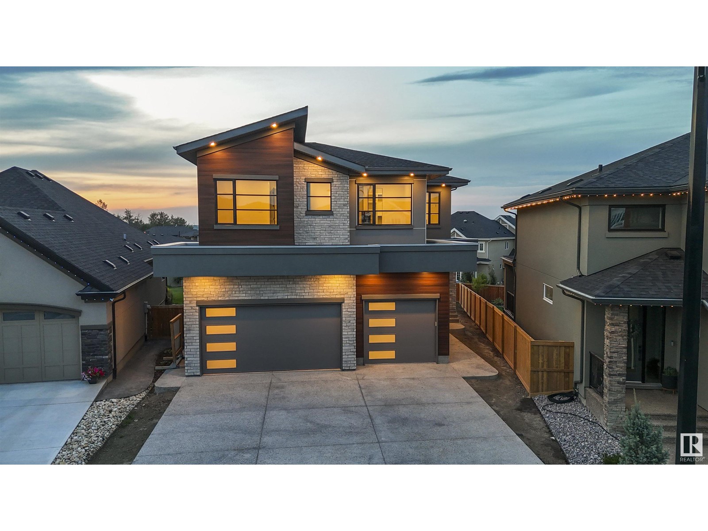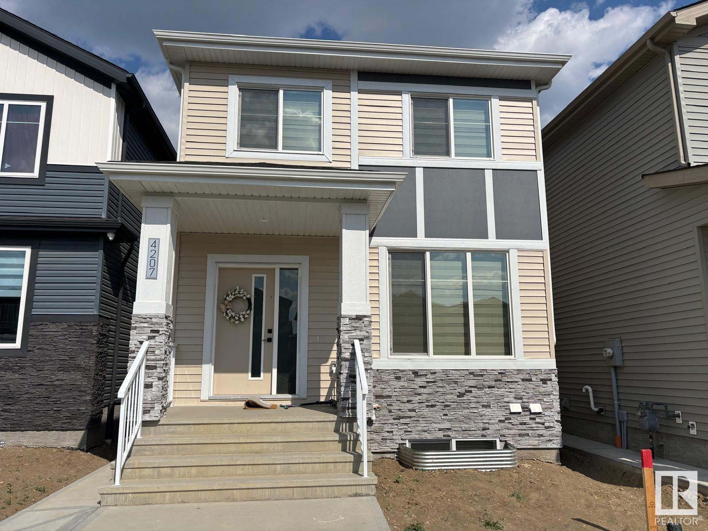#17 120 Hillshire Bv
Sherwood Park, Alberta
Welcome to Hillshire, where Salvi Homes delivers timeless quality in this stunning executive bungalow. With over 1,300 sq. ft. of thoughtfully designed living space, this home offers an inviting open floor plan perfect for modern living. The island kitchen flows seamlessly into the great room, enhanced by vaulted ceilings that create a sense of space and light. A rear staircase adds architectural interest and functionality, while the flex room provides versatility for a home office, den, or guest space. The spacious master suite is a private retreat, featuring a large ensuite shower and elegant finishes. Crafted to Salvi’s renowned quality standards, every detail reflects superior workmanship and design. Located close to parks, scenic trails, and everyday amenities, this Hillshire bungalow combines luxury, comfort, and convenience—perfect for those who appreciate exceptional craftsmanship in a premier location. (id:63502)
Royal LePage Prestige Realty
5318 52 St
Gibbons, Alberta
Fantastic investment opportunity for this prime 8.83 acres of land along the sturgeon river, subdivided into 36 lots. The land is a long, narrow, approximately rectangular lot located on the north side of the railway tracks and west of Highway 28A, within the north side of the Town of Gibbons. The land is presently zoned DCC (Direct Control Cottage) Priced to sell below tax assessed value, this is a prime opportunity for any developer to build a beautiful scenic cottage community. (id:63502)
Royal LePage Premier Real Estate
7910 75 St Nw
Edmonton, Alberta
Welcome to 7910 75 Street NW, a 4-bedroom, 2 bathroom home with a detached garage located in a convenient area of Edmonton. This smaller, older home provides a functional layout and offers potential for the first time home buyer, future updates or investment. The property is currently tenant-occupied, and the tenants have expressed interest in continuing to reside in the home. Close to schools, shopping, and major routes, this property presents an opportunity for buyers seeking value in a central location. (id:63502)
Maxwell Progressive
#174 3308 113 Av Nw
Edmonton, Alberta
INVESTORS OR FIRST TIME HOME BUYERS! This affordable 2-storey townhouse in Rundle Heights is a smart buy with plenty of potential. Featuring 3 spacious bedrooms, 1.5 bathrooms, and dedicated parking, this home is perfect for those looking to enter the market or expand their portfolio. The main floor offers a bright, welcoming living room with patio doors that open to a landscaped yard, a crisp NEWLY RENOVATED white kitchen with newer appliances, and a convenient half bath. Upstairs, you’ll find three comfortable bedrooms and a full 3-piece bathroom. Located just steps from Rundle Park, schools, shopping, and transit, this home combines value with convenience. (id:63502)
Exp Realty
7118 46a St
Beaumont, Alberta
Welcome to Beaumont, where luxury meets convenience in this stunning 2-story home with 6 bedrooms and 4 full baths. This home is the epitome of modern living, offering ample space for the whole family to enjoy. As you enter the home, you are greeted by a grand foyer that leads into the open concept living area, perfect for entertaining guests or relaxing with loved ones. The gourmet kitchen features stainless steel appliances, granite countertops, and a large island with seating for casual dining. Full bath as well as a bedroom on the main floor. The spacious master suite is located on the upper floor and offers a peaceful retreat with a 4 piece en-suite bathroom and a walk-in closet. Two additional bedrooms are located on the upper floor as well with a 4 piece bath. Plus a large family room for family time. The basement is fully finished with 2 bedrooms, full bath and a second kitchen and living area. This home has a Detached double garage with paved lane access. (id:63502)
Century 21 Smart Realty
309 Weaver Pt Nw
Edmonton, Alberta
Extraordinary opportunity awaits in prestigious Wedgewood! This breathtaking 4,398 sq.ft. RENOVATED 2-storey walkout backs directly onto the ravine, offering unmatched privacy & natural beauty. Be immediately captivated by elegant stained glass accents leading from the grand living rm into a refined formal dining area. The showstopping chef’s kitchen features stunning ravine views, a walk-in pantry, & a bright breakfast nook w/ patio access. The family rm exudes warmth w/ rich wood paneling & a cozy F/P—an inviting space to unwind. Upstairs, the luxurious primary retreat is a true sanctuary w/ F/P, custom built-ins, walk-in closet, & a spa-inspired ensuite w/ stand-alone shower. 3 additional bdrms, a loft & convenient laundry complete the upstairs. The WALKOUT bsmt is an entertainer’s dream—offering a sprawling rec rm w/ wet bar, F/P, & walkout patio, plus a dedicated lap pool/ hot tub rm, bedroom & full bath. A rare gem with tons of upgrades—don’t miss your chance to make it yours! (id:63502)
RE/MAX Excellence
125 Calvinia Li
Sherwood Park, Alberta
The Luminoso is a family home that you will be PROUD to show off, filled with natural light & elegant functionality. This 2292 sqft, 2 Storey home offers 3 bedrooms, 3 baths & DOUBLE garage. Finished in a NeoClassical Revival Designer Interior, this home blends timeless design with modern elegance. A stylish kitchen that offers plenty of cabinets, RI for gas stove, WI pantry & island that over looks the dining & living area bursting with natural light. Den with 4pc ensuite complements the layout. Moving upstairs you will find a king sized primary suite featuring vaulted ceilings, TWO Walk in closets & 5pc ensuite. 2 bdrms are generous in size, a 4pc bath, laundry & bonus room complete this home with room to grow! SIDE ENTRANCE & rough in for potential SUITE. EXPLORE the multiple parks, playgrounds & 8kms of ravine trails through Oldman Creek! It will also be the home to future schools & shopping. Photos may not reflect the exact home for sale, as some are virtually staged or show design selections. (id:63502)
RE/MAX Excellence
4706 Knight Cl Sw
Edmonton, Alberta
This stunning estate home in the prestigious community of Keswick is tailored for those who demand the finest in luxury and functionality. Spanning over 3,500 sq ft, the residence features a sophisticated design with five bedrooms and an impressive six bathrooms, ensuring comfort and privacy for all. Culinary enthusiasts will be delighted by the professional chef's kitchen and a separate spice kitchen. Soaring 10-foot ceilings and integrated LED lighting create an atmosphere of modern elegance. The home extends outdoors to a covered deck, ideal for year-round entertaining. This property offers the valuable option to build a 2-bedroom legal suite, a perfect solution for accommodating extended family or generating significant rental income. Keswick is renowned for its tranquil yet connected lifestyle, with a harmonious balance of natural beauty and urban amenities. Residents enjoy walking trails, parks and proximity to the stunning North Saskatchewan River Valley. (id:63502)
Century 21 Bravo Realty
12530 172 Av Nw Nw
Edmonton, Alberta
NICE HALF DUPLEX WITH FINISHED BASEMENT AT RAPPERSMILL AREA AT 12530 172 AVE NW, EDMONTON, AB. MAIN FLOOR HAS LARGE ENTRY, A DEN, DINING ROOM OVERLOOKING KITCHEN, LIVING ROOM, HALF BATH, BACK DOOR TO DECK. UPSTAIRS HAS 3 BEDROOMS, MASTER BEDROOM HAS FULL BATH & WALK-IN CLOSET, ANOTHER FULL BATH AT THE HALLWAY, LAUNDRY CLOSET. BASEMENT HAS A LARGE FAMILY ROOM, FULL BATH. SINGLE ATTACHED GARAGE. LARGE PIE SHAPED LOT WITH FENCE & STORAGE SHED. (id:63502)
Initia Real Estate
22526 98a Av Nw
Edmonton, Alberta
Why settle for average when you can have brand new, move-in ready, and masterfully designed? This stunning 2308 SF home in West Edmonton’s vibrant Secord community delivers effortless style and everyday function. A soaring open-to-above great room fills the main floor with light and wow factor, while the sleek kitchen boasts quartz counters, premium appliances (all included!), and timeless white oak hardwood. The upper level offers three spacious bedrooms, including a serene primary retreat and two more perfect for kids, guests, or a stylish home office. Outside, the fully fenced and landscaped yard is ready for family BBQs and summer fun. The unfinished basement gives you room to grow: think gym, theatre, or games room. With top-rated schools, preserved wetlands, walking trails, and quick access to shopping, dining, and major routes, this home is ideal for a growing family or professional couple ready to level up their lifestyle. (id:63502)
Century 21 Bravo Realty
4712 Knight Cl Sw
Edmonton, Alberta
Step into a bespoke estate in River’s Edge Keswick, where every detail whispers sophistication. With nearly 4,000 SF of elevated living, this 5 bed, 6 bath home is a designer’s dream - from rich hardwood floors on both levels (and stairs) to a showstopping folding patio door that seamlessly merges indoor and outdoor living. Entertain in a sleek chef’s kitchen with panel-ready cabinetry, under-cabinet lighting, and custom metal touches including a statement hood fan, pantry door, and open shelving. The 10’ ceilings add drama, while iron railings, LED-lit closets, and curated designer lighting elevate every room. A screened deck overlooks your private sanctuary, and the triple garage (with epoxy floors) and oversized driveway deliver ultimate function. With a separate basement entry and luxe finishes throughout, this is more than a home; it’s a statement. (id:63502)
Century 21 Bravo Realty
4207 38 St
Beaumont, Alberta
Investor Alert! Secure immediate income and long-term upside in one of Alberta’s hottest rental markets! Discover a turnkey opportunity in thriving Beaumont: this 2-storey home offers a 1,600 SF main suite (3 beds, 2.5 baths) plus a fully legal 2-bedroom basement suite—both tenanted with leases to be assumed. Enjoy low-maintenance LVP flooring on the main and in the basement, with cozy carpet on the second floor and elegant tile accents throughout. Beaumont boasts top-rated schools, parks, quick access to Edmonton & the airport, and robust rental demand. With modern layouts, stable cash flow, and a growing community, this property is an investor’s dream. (id:63502)
Century 21 Bravo Realty

