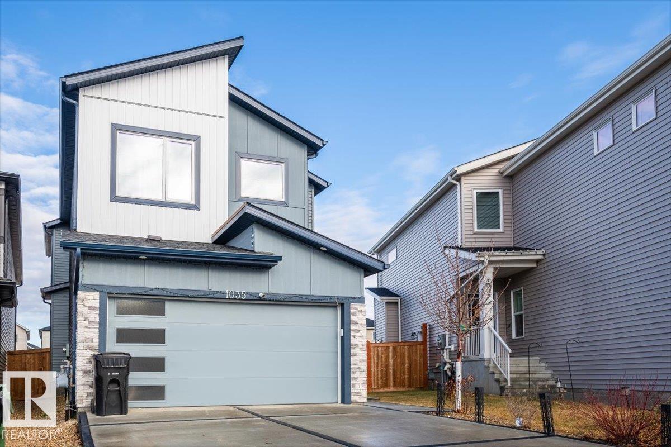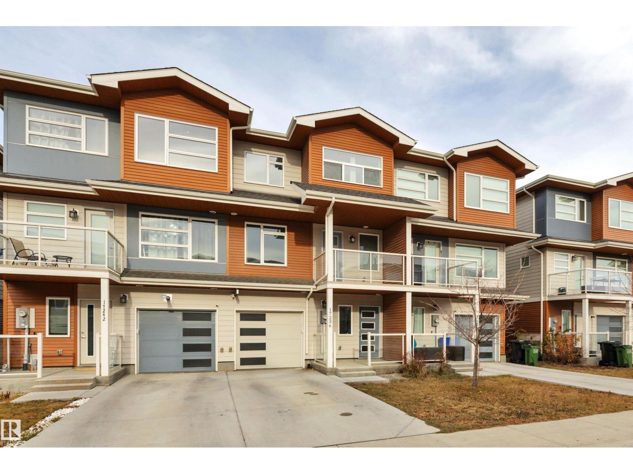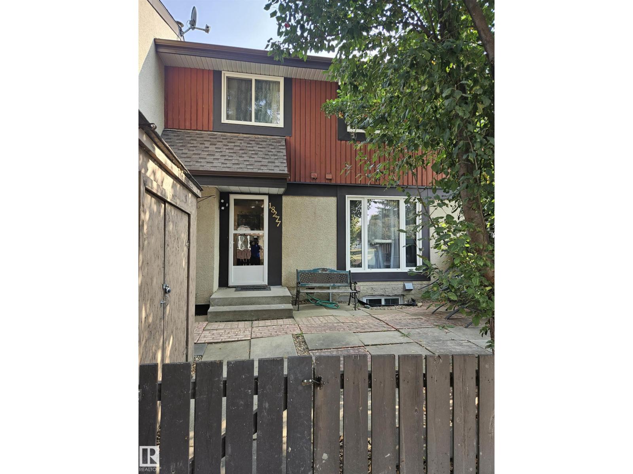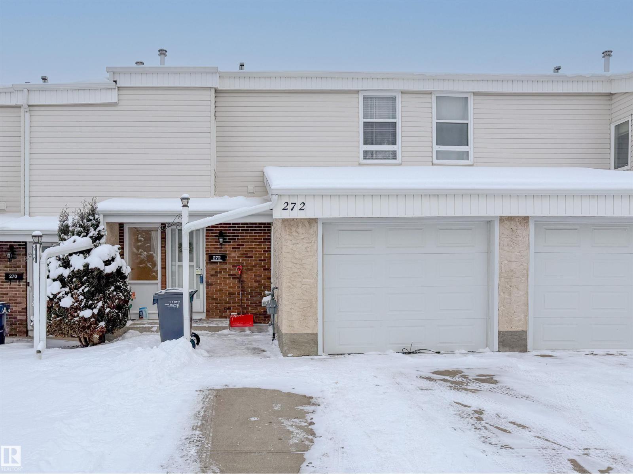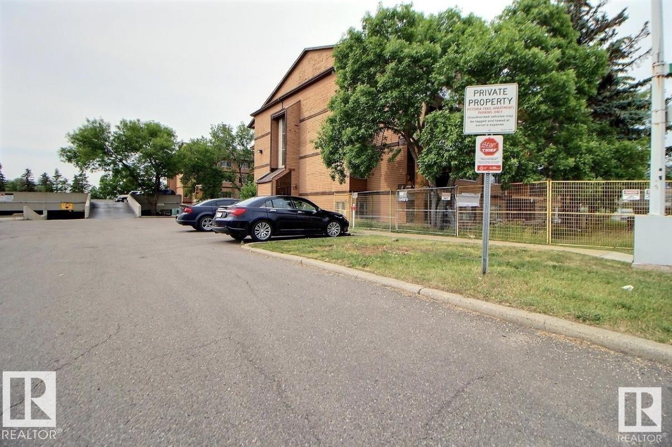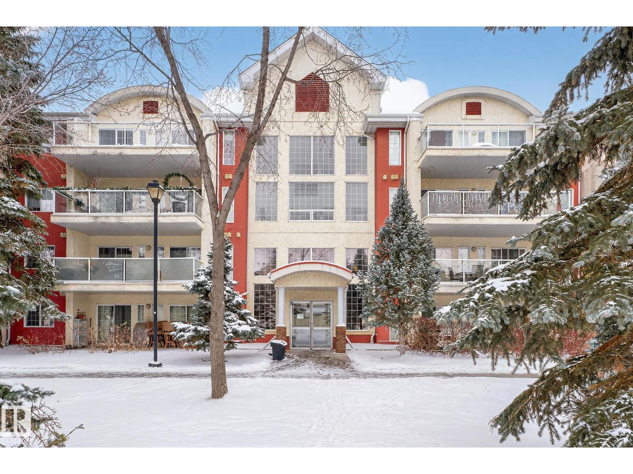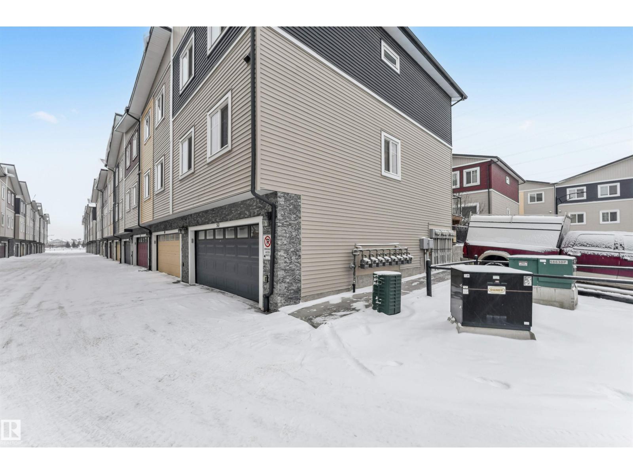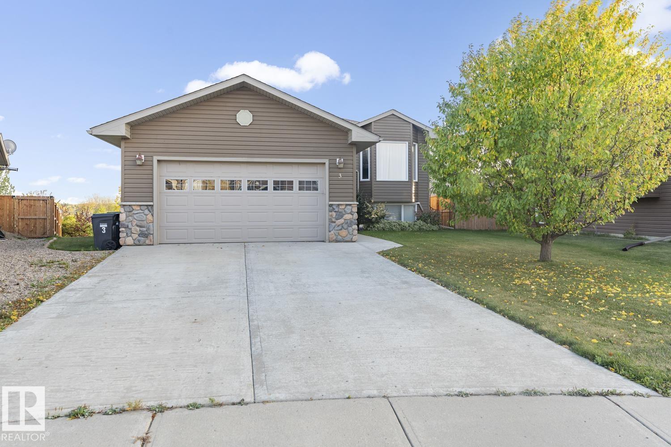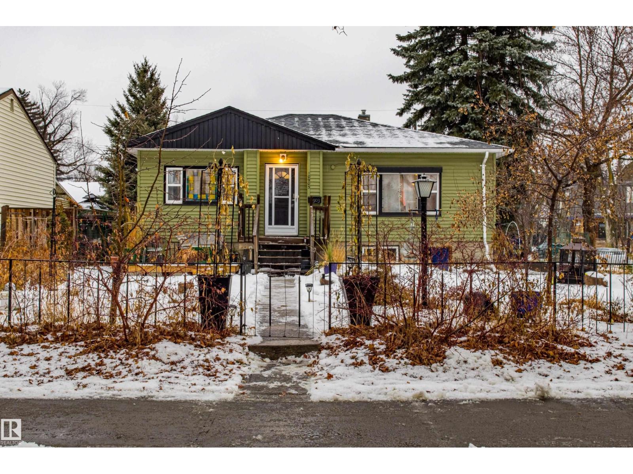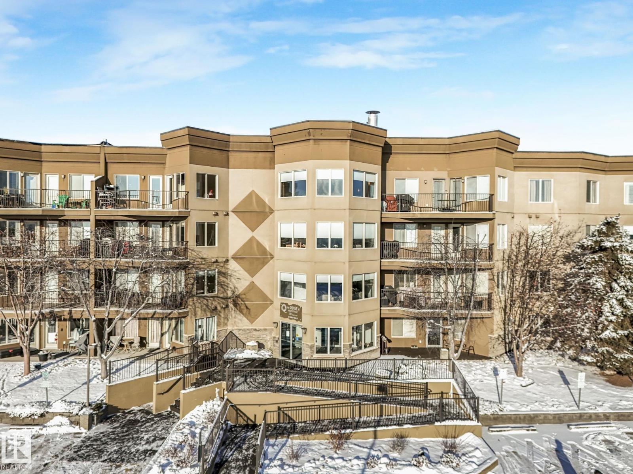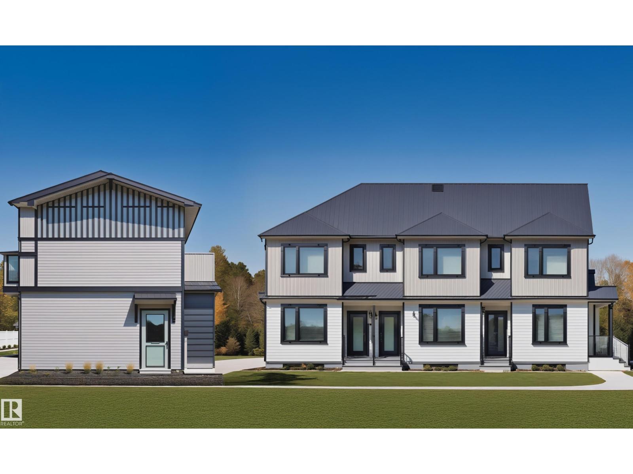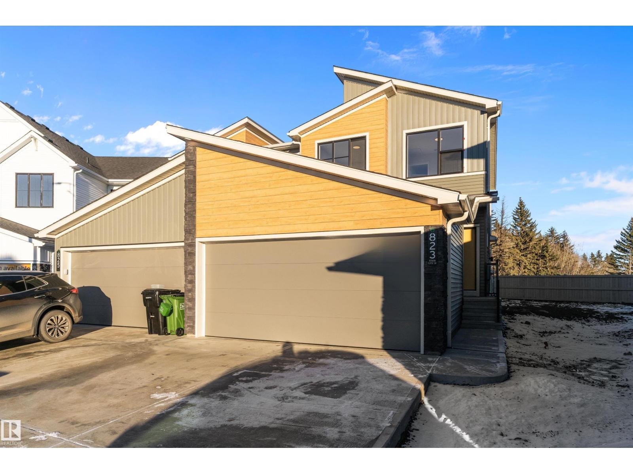1035 Berg Pl
Leduc, Alberta
This beautiful, upgraded home offers over 1600 sq ft of style and comfort. With 4 bedrooms and 2.5 baths, the open main floor showcases soaring ceilings, modern flooring, and a seamless layout. The bright kitchen features a large island, quartz counters, stainless steel appliances, and abundant cabinetry. The living room features a cozy fireplace and is open to the kitchen for wonderful entertaining flow. Upstairs you’ll find 2 bedrooms, and a spacious primary suite complete with walk-in closet and spa-inspired 5-piece ensuite. Upper laundry adds convenience. Basement awaits your finishing touch and features additional rec space, another bedroom, and plenty of storage space. An attached double garage with upgraded garage door and a front pad provides ample parking. The deck provides lovely outdoor space to enjoy the fenced and fully landscaped backyard. Set in the vibrant BlackStone community of Leduc, this turnkey property blends modern upgrades with an unbeatable location—ready for you to call home. (id:63502)
RE/MAX River City
17236 9a Av Sw
Edmonton, Alberta
A rare find in Windermere—modern walk-up living with no condo fees. This bright, south-facing townhouse sits on a quiet, family-friendly street & offers a fresh, contemporary feel throughout. The main floor features an open-concept layout with stainless-steel appliances and excellent kitchen storage. A convenient half bath is located just off the living room, and the covered balcony includes a natural gas hookup—perfect for year-round grilling. Upstairs, you’ll find two spacious bedrooms, each with large windows and generous walk-in closets. The upper level also includes a washer and dryer and a full bathroom with double sinks. The lower level offers a single attached garage, extra storage under the stairs, and access to a private outdoor patio. Furnace and appliances are energy-efficient, and the home has been well maintained throughout. A stylish, low-maintenance home with the freedom of zero condo fees—a standout opportunity in Windermere. (id:63502)
The Good Real Estate Company
18277 84 Av Nw
Edmonton, Alberta
Welcome to this wonderful freshly painted 4 bedroom 1.5 bathroom townhome in the heart of the west end community of Aldergrove. On the main floor you will find a generous sized kitchen with ample counter space, a dining area, living room that overlooks the back yard and a half bath. Upstairs you will find 3 good sized bedrooms and a full 3 piece bathroom. The partly finished basement consists of a living area, bedroom, storage and laundry. Good sized backyard with a large storage shed. Just around the corner is the powered parking stall. Perfect starter home or investment in Aldergrove, close to schools, daycare, public transit, West Edmonton Mall, etc. (id:63502)
Rite Realty
272 Grandin Vg
St. Albert, Alberta
Start the new year in your new home! 3 bedroom + Den, 1 1/2 bathroom home in the convenient and desirable neighbourhood of Grandin (The Gardens) - known for the beautiful parkland, trails and quick access to the Anthony Henday & Edmonton. This beautifully renovated and modern 2-storey townhome in Grandin Vilage features a modern OPEN KITCHEN with gorgeous centre island, two-tone cabinets, extra storage space, sparkling backsplash & feature shelving. The adjoining living/dining rooms feature built-in shelving & a built-in electric fireplace to cozy up to during those chily winter nights. Large windows & patio doors invite ample natural light and lead into the backyard that features a private deck with pergola, and yard space to play in. Upstairs, there are 3 bedrooms & an updated 4-piece bathroom. The basement is fuly finished giving you the perfect movie room, games room and Den! Enjoy a snow free vehicle with your very own 12' X 22' single attached garage PLUS driveway parking for 2. (id:63502)
Maxwell Challenge Realty
#108 14908 26 St Nw
Edmonton, Alberta
Amazing Opportunity for First-Time Buyers or Investors! This well-designed 2 bedroom, 1 bath plus den home offers an open-concept layout with a spacious kitchen and dining area flowing seamlessly into the living room, perfect for everyday living and entertaining. The primary bedroom features a walk-in closet, while the second bedroom is generously sized. A versatile den adds extra space for a home office or storage. Enjoy convenient amenities including nearby shopping centres, playgrounds, schools, and public transportation, along with quick access to Anthony Henday Drive and Yellowhead Trail. An excellent opportunity offering comfort, functionality, and great value. (id:63502)
RE/MAX Elite
#420 12110 106 Av Nw
Edmonton, Alberta
Welcome to Glenora Mansion! one or more photos were virtually satged! This beautiful top-floor, corner 808 sq. ft. 2-bedroom condo offers exceptional privacy, comfort, and an unbeatable location. With stairwells located on one side, there is minimal foot traffic and no neighboring noise, making it ideal for quiet, carefree living. The open-concept layout is bright and inviting, flowing seamlessly to a spacious west-facing patio with a gas BBQ hookup and completely unobstructed open views—perfect for entertaining or enjoying peaceful sunsets. The unit features a full bathroom, in-suite laundry, air conditioning, and single carport parking. Residents also enjoy access to a fully equipped fitness gym within the building. Ideally located near Grant MacEwan University, Rogers Place, Downtown, and LRT/public transit, this home combines convenience, privacy, and style. Perfect location, beautiful views, and looks just as impressive in person as it does in the pictures! (id:63502)
Maxwell Polaris
#50 2803 14 Av Nw
Edmonton, Alberta
LOCATION LAUREL! Bright and modern CORNER UNIT TOWNHOME in the desirable and family-friendly community of Laurel, offered at an Attractive Price with LOW CONDO FEES. This 3-storey home boasts EXTRA WINDOWS for abundant natural light, an open-concept layout, and a functional kitchen with Quartz Countertops, Stainless Steel appliances, pantry, and a Main-floor Half Bathroom. Upstairs features 3 Bedrooms, 2 Full Bathrooms, and convenient Upper-Level Laundry. Property also includes Finished Double Car Garage Attached with an Office Space on that level. Positioned Right beside Visitor Parking for added convenience. Ideally located close to SCHOOLS, PARKS, PLAYGROUNDS, TRANSIT, SHOPPING AND MAJOR ROADWAYS in a rapidly growing and welcoming Laurel community with excellent amenities. A fantastic opportunity for first-time buyers, families or investors — A MUST-SEE VALUE IN LAUREL! (id:63502)
Initia Real Estate
3 Sweetgrass Pl
Cold Lake, Alberta
This 5 bedroom 3 bathroom beauty is a spectacular buy! Virtually untouched inside with A/C and in floor heat in the basement. Hardwood and tile flooring span the main level of the home. The living room has a cozy gas fireplace with stone face. Stainless steel appliances, middle island, pantry and a south facing dining room with decorative wainscoting and oodles of space! Deck access with n/g BBQ hookup. 3 bedrooms on this level with the primary housing a 3 piece ensuite and a walk in closet. The lower level has in-slab heat, family room, 2 HUGE bedrooms, 3 pc bath, and laundry with a folding counter and a newer washer/steam dryer set. The oversized garage is heated with a framed in workshop. The backyard has fruits trees and flowers that can be found all around. Hot water on demand(recently serviced). Excellent location in a cul de sac with surrounding amenities. (id:63502)
Royal LePage Northern Lights Realty
10903 132 St Nw
Edmonton, Alberta
This package deal in Westmount is perfectly located and priced to move! Solid home with separate garage suite! The updated main home features 2 beds and an open concept living area with renovated kitchen. Upstairs, you'll find a large 4 pc bath with corner shower, and downstairs a newer 3 pc bath, storage room, dining area, and large den. The award-winning yard is a chef's dream, loaded with fruit trees and raised garden beds. Enjoy your evenings on the covered patio. The garage suite (2018) boasts SOLAR PANELS, loads of windows, vaulted ceilings, a large bedroom (window A/C included) open concept kitchen/living room, a covered deck for entertaining, 4-piece bath, main-level laundry/boot room + storage room, and loft/flex space! There's also a 2-piece bath off the oversized workman's garage, and it's all plumbed and ready for in-floor heating. (id:63502)
Royal LePage Arteam Realty
#402 530 Hooke Rd Nw
Edmonton, Alberta
Executive top-floor penthouse condo with 1200 plus sq. ft. of bright, open living space with spectacular river valley views from all rooms. This 2-bed, 2 full bath unit delivers outstanding river valley views from a large deck with a natural gas hookup. The layout feels wide and inviting with an open kitchen, dining and living area. Big windows fill the space with natural light. Both bedrooms are oversized, and the primary suite feels especially roomy. You get in-suite laundry, stainless steel appliances, air conditioning and a separate storage locker. The heated underground parkade includes a titled stall locker room and a car wash. The complex is 18 plus and offers a social room with a pool table, plus an exercise room. The location sits right on the ravine, close to shopping, schools, transit and easy access to walking paths. A standout unit in a quiet, well-kept building. Upgraded quartz countertops throughout. Spectacular place to live! (id:63502)
RE/MAX Professionals
14807 98 Av Nw
Edmonton, Alberta
Corner Lot. Same project built in 14807 99 Ave (finished Jan 2026). Total 7 Units townhouse in Crestwood for multi-family Investors - great rental portfolio!! High-end Crestwood community. Estimated to complete in August, 2026. The 7 units townhouse has 3 Upper units + 3 basement units + 1 garage suite. Total 17 bedrooms, 16 full baths & 3 half-baths. The Upper unit each has 3 beds, 2.5 baths. The basement unit each has 2 bed and 1 bath. Garage suite has a 2 beds & 1 bath. The property is projected to generate approximately $156,600 in annual gross rent and cap rate of 4.75%. Fully finished and equipped with all appliances and landscaping. Photos are 3D rendering for illustration purpose only. The Project is qualified for CMHC MLI Select program. (id:63502)
Maxwell Polaris
823 Rowan Cl Sw
Edmonton, Alberta
Beautifully finished from top to bottom, this 2-storey half duplex in The Orchards offers modern style, comfort, and value. With 1,462 sq ft, this Built Green Certified Platinum home delivers energy efficiency and is eligible for a mortgage insurance rebate. The main floor features 9’ ceilings, luxury vinyl plank flooring, and an open-concept layout. The upgraded kitchen includes quartz counters, taller cabinets with crown moulding, and a larger island. Upstairs are 3 spacious bedrooms, including a bright primary suite with walk-in closet and upgraded shower, plus convenient second-floor laundry. The finished basement provides great flex space for a rec room, office, or guests. Front landscaping is complete, and the double attached garage offers secure parking and storage. Close to parks, schools, trails, and amenities, this move-in-ready home is a must-see! (id:63502)
Real Broker

