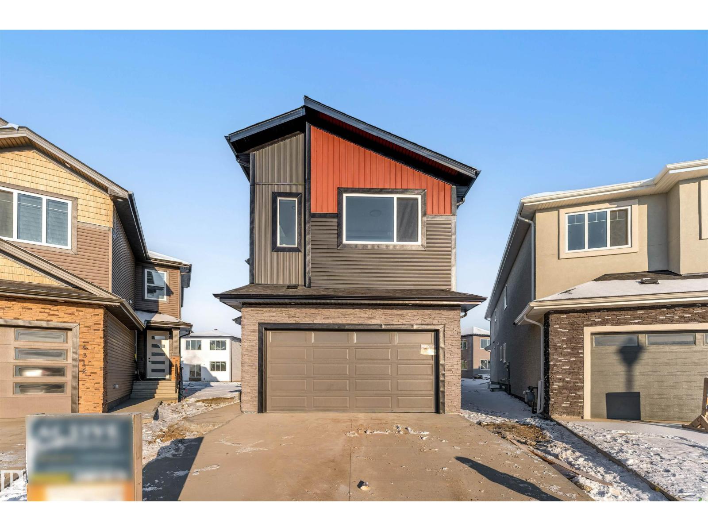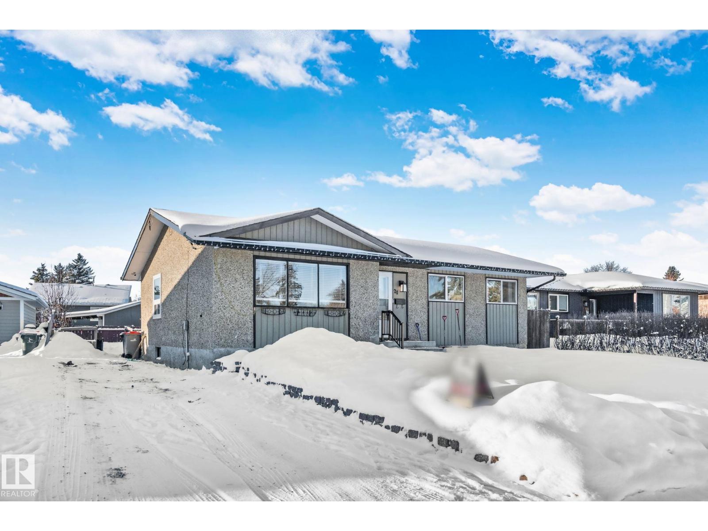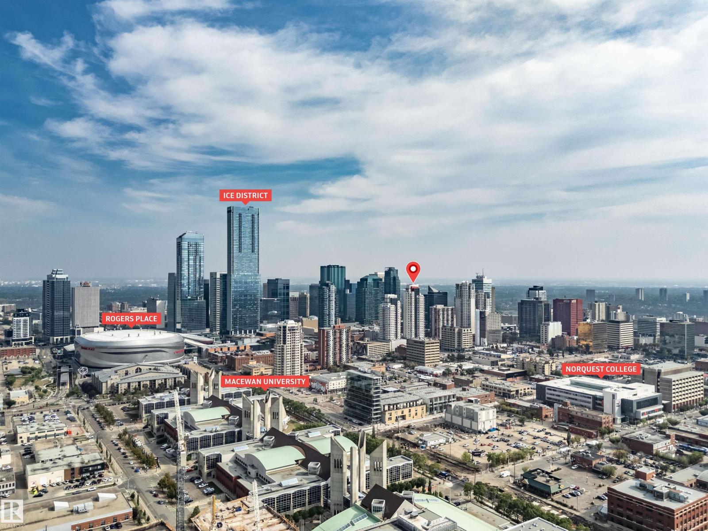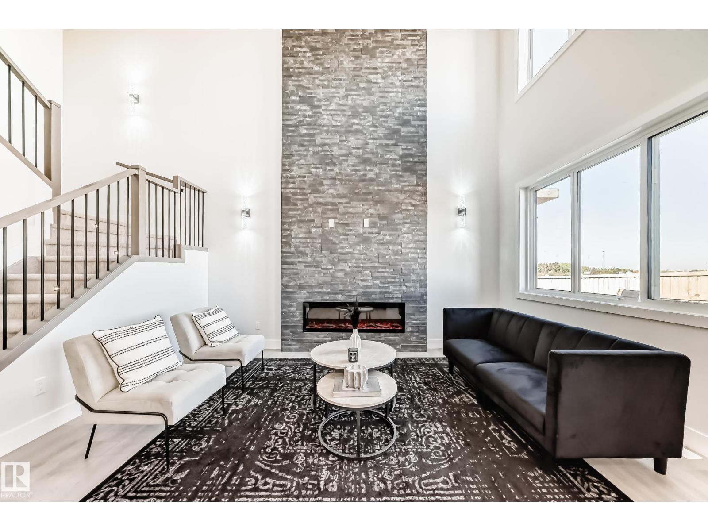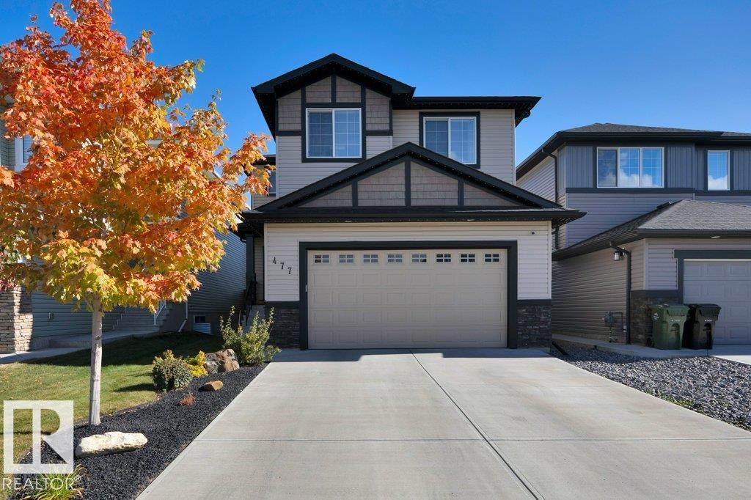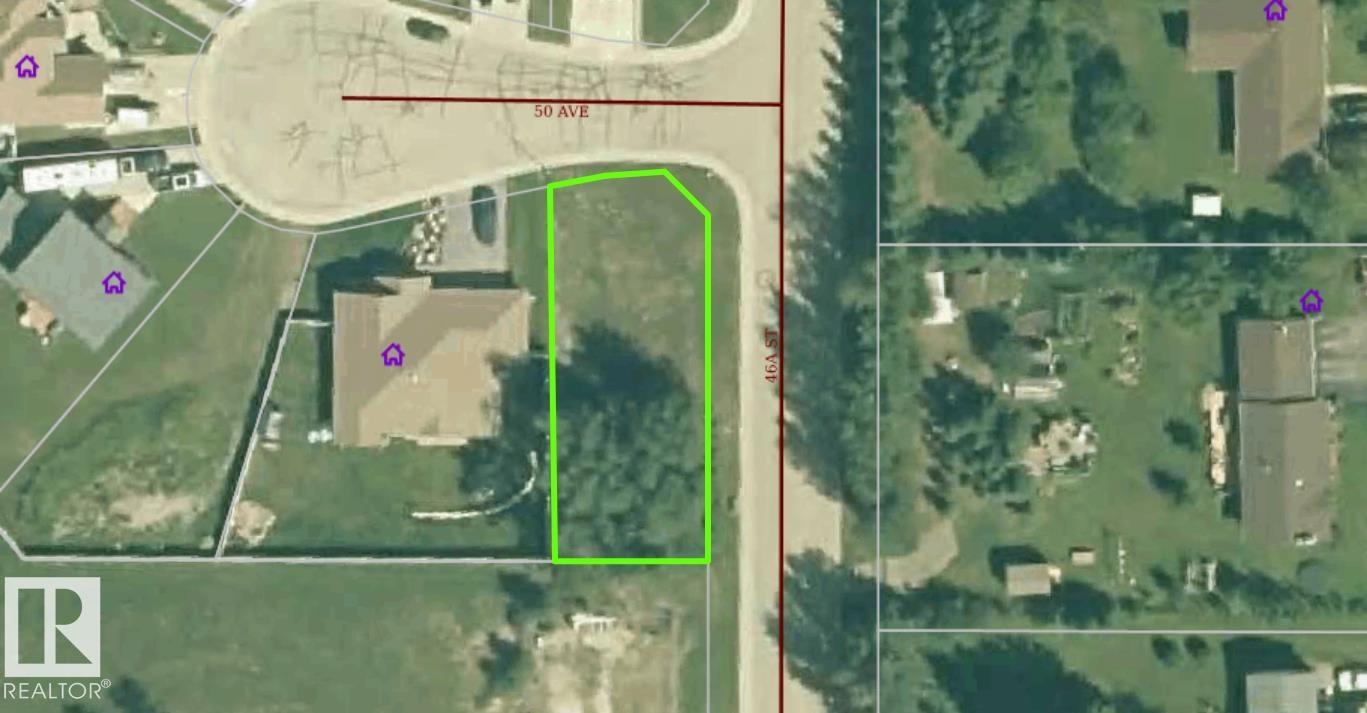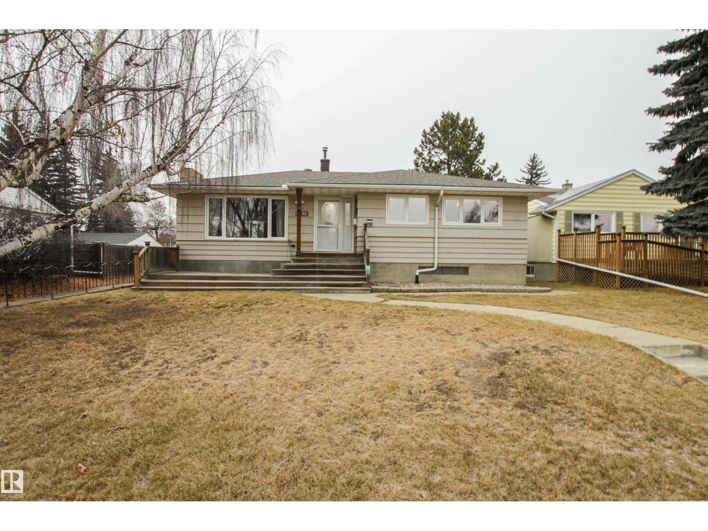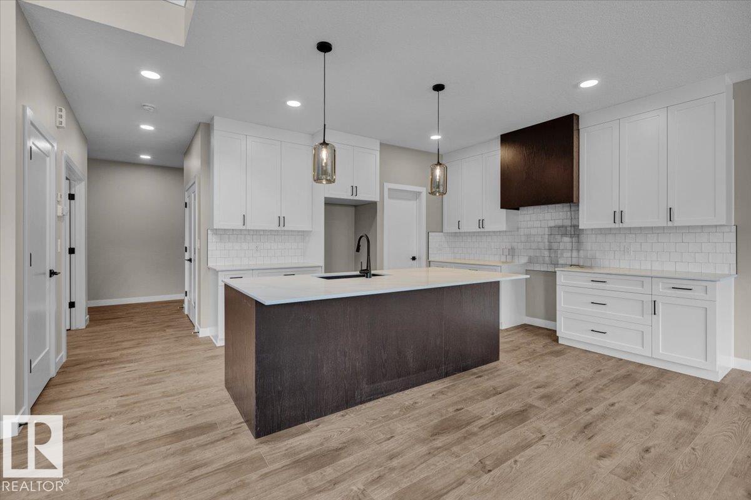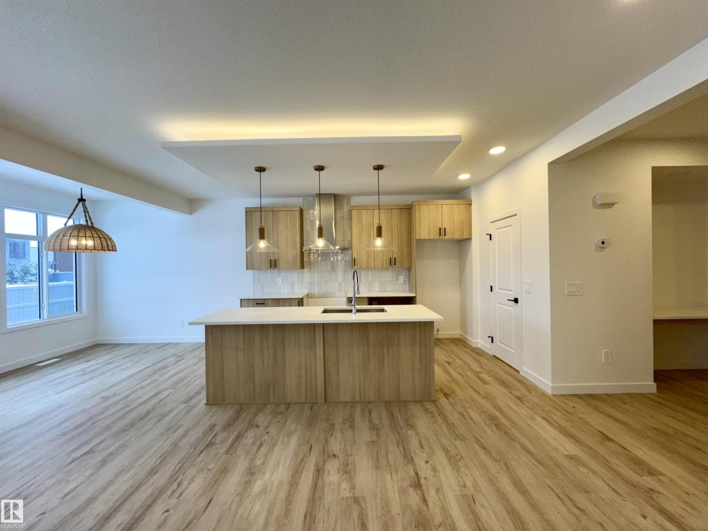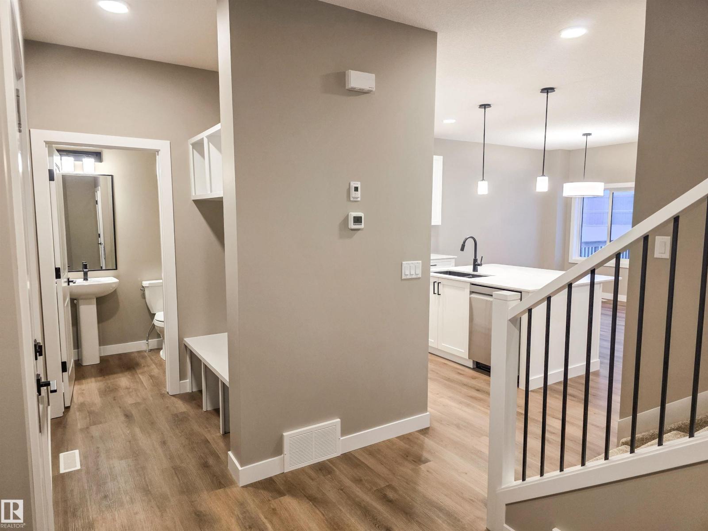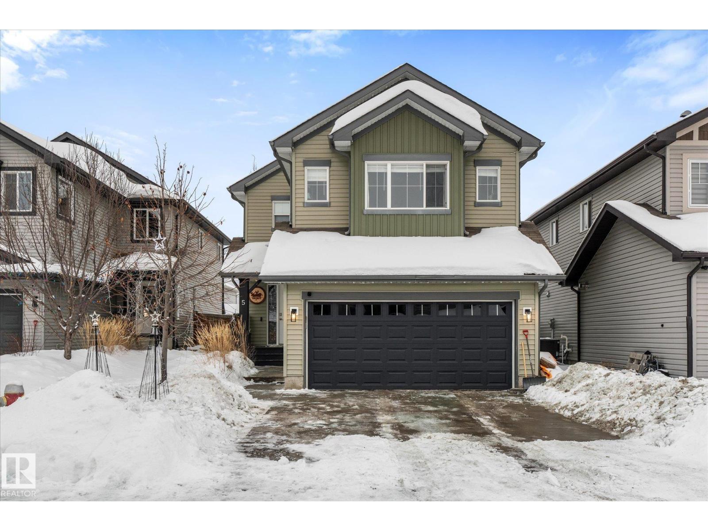4313 35 St
Beaumont, Alberta
**OPEN TO BELOW, FIREPLACE, BRAND NEW PROPERTY**Discover modern elegance in this beautifully designed two-story home located in Beaumont's vibrant community. This residence features an open-concept main floor perfect for entertaining. The spacious living room flows seamlessly into a generous dining area and a modern kitchen, complete with a functional servery. A cozy family room with a fireplace and a convenient main-floor bedroom with a 3pc bath complete this level. Upstairs, the luxurious primary suite serves as a true retreat with a walk-in closet and a 5pc ensuite. Two additional bedrooms, a second family room, and a well-appointed laundry room provide exceptional functionality and comfort for the whole family. With its thoughtful layout and contemporary finishes, this home offers the perfect blend of style and practicality in a fantastic Beaumont location. Your new chapter begins here! (id:63502)
Nationwide Realty Corp
21 Lundy Park Rd
Stony Plain, Alberta
You will love this family home with 3 bedroom bungalow with a 4th bedroom in the basement. Located in the mature community of Forest Green, close to schools, Stony Plain's walking trail system and playgrounds. Great open floor plan with Upgrades that include several new windows (2025), newer carpet in the upstairs bedrooms, updated main bathroom (2022), large storage room, newer hot water tank and Central Air conditioning!! Enjoy the Large ground level rear deck in the expansive rear yard with plenty of room for a future garage. There is a large storage shed that stays also. (id:63502)
Century 21 Masters
#2503 10410 102 Av Nw
Edmonton, Alberta
Welcome to the 25th floor of FOX Two. Experience refined urban living in the heart of Edmonton’s Ice District. This modern 1-bedroom PLUS DEN condo features huge south-facing windows with sweeping skyline views, A/C, 9' ceilings and a modern kitchen with quartz countertops, stainless steel appliances, and a breakfast bar for four. The well-designed bedroom includes a walk-through closet with access to the 4-piece bathroom. DEN just off the entry way makes for the perfect office space or work-out room, etc. Enjoy the large south-facing, covered balcony with gas hookup—perfect for a BBQ or patio heater. Includes IN-SUITE laundry, titled, heated underground parking and Bluebox package locker system. Steps from all the best downtown has to offer: YMCA, entertainment, festivals, farmers markets, dining, shopping, and schools, LRT. A quiet oasis in the heart of it all. (id:63502)
Maxwell Devonshire Realty
4 Edgefield Wy
St. Albert, Alberta
Welcome to Erin Ridge North! This home features a main floor den/bedroom with a full bath, mudroom with bench and hooks, walk-through pantry, beautiful 2-tone kitchen, dining room, and an open to above living room with a stunning stone look fireplace feature wall. On the second level you have 3 bedrooms with 2 full baths, bonus room with an arched entry way and laundry room with a sink. Side entrance with option to finish a legal basement suite. Upgrades include 8ft doors throughout, MDF shelving, jetted shower in primary ensuite, upgraded lighting, feature walls, and rear concrete pad. (id:63502)
RE/MAX Excellence
477 Roberts Cr
Leduc, Alberta
Why buy a brand new house when you can get this immaculate home with everything finished? No need to pay additional money for landscaping, appliances, window coverings, fence, deck, A/C, etc., when this one is completely done, and ready for you! Open-concept floor plan with 9-foot ceilings, stunning finishes, and a gorgeous kitchen. There is a spacious living room with a cozy electric fireplace, a main floor den, 1/2 bath, and a dining area. Upstairs, you will find 3 bedrooms, including the primary with a large ensuite with a free-standing tub and a walk-in closet. There is also a good-sized bonus room with vaulted ceilings and convenient upper-floor laundry. The basement is fully and professionally finished with 2 additional bedrooms, a full bathroom, a rec room, and plenty of storage! The yard is beautiful with a two-tiered composite deck, pergola and low-maintenance landscaping. Dbl attached heated garage, permanent outdoor lighting, close to trails and parks, and easy highway access for your commute. (id:63502)
Kic Realty
4603 50a Av
Evansburg, Alberta
Large 0.201 acre corner lot located in a cul-de-sac in a newer development in the village of Evansburg. All services are at the property line. There is a restrictive covenant with architectural development guidelines that help protect your investment as well. Located close to walking/bike trails, shopping, schools and the gorgeous Pembina Provincial Park, this is one of the last remaining lots to build your dream house on. Notice the natural treed area at the back of the lot to help with privacy and as a natural buffer from rear neighbours! Only an hour drive west from the city of Edmonton, you could build your new home without the big city prices!!! (id:63502)
RE/MAX Vision Realty
14516 106a Av Nw
Edmonton, Alberta
Welcome to this beautifully maintained bungalow located in the highly desirable community of GROVENOR . Situated on a quiet cul-de-sac and set on a generous CORNER LOT, this home offers exceptional privacy, space, and value.Inside, you’ll find 3 bedrooms on the main floor plus an additional bedroom downstairs, providing plenty of room for family, guests, or a home office. The home features 2 full bathrooms and a functional layout that’s ideal for everyday living.Recent updates include newer WINDOWS, SHINGLES, and a HWT, giving you peace of mind and improved efficiency. The lower level offers excellent additional living space as well as a in law suite and outside, a double detached garage adds convenience and storage options.Perfectly located steps from parks, schools, and quick access to downtown, this Grovenor gem is move-in ready and full of potential. (id:63502)
Royal LePage Prestige Realty
169 Caledon Cr
Spruce Grove, Alberta
5 Things to Love About This Alquinn Home: 1) Brand New & Beautifully Designed:This thoughtfully crafted 2-storey features an open-concept main floor with a spacious living, dining, and kitchen area, complete with a large island w/ breakfast bar and cozy electric fireplace. 2) Smart & Functional Layout: Enjoy everyday convenience with cubbies and a bench near the front and garage entry, a separate side entrance, and a back deck perfect for relaxing or entertaining. 3) Room to Grow Upstairs: The upper level offers a bright bonus room, two bedrooms, a 4pc bath with linen shelving. 4) Private Primary Retreat: Unwind in the primary bedroom featuring a walk-in closet and a spa-inspired 5pc ensuite with dual sinks, soaker tub, and stand-up shower. 5) Quality Craftsmanship: Built by Alquinn Homes, this property showcases attention to detail, modern finishes, and a layout designed for long-term comfort and everyday living. *Photos are representative* (id:63502)
RE/MAX Excellence
170 Caledon Cr
Spruce Grove, Alberta
5 Things to Love About This Alquinn Home: 1) Brand New & Beautifully Designed – This new build features a double attached garage and thoughtful finishes throughout, offering modern style with everyday functionality. 2) Open Concept Living – The spacious living, dining, and kitchen area is perfect for entertaining, complete with an electric fireplace and large island with breakfast bar. 3) Smart Main Floor Layout – Enjoy a den that works perfect for an office/playroom/etc., a convenient 2pc bath, and a walkthrough pantry that connects seamlessly to the kitchen. 4) Room to Relax Upstairs – The upper level includes a bright bonus room, three well-sized bedrooms, a full 4pc bath, and convenient upper-floor laundry. 5) A Private Primary Retreat – The primary bedroom offers a walk-in closet and a 5pc ensuite, creating the perfect space to unwind. *Photos are representative* (id:63502)
RE/MAX Excellence
8223 Kiriak Lo Sw
Edmonton, Alberta
Welcome to the Grayson- a beautifully designed, QUICK POSSESSION two storey in the prestigious neighbourhood of Keswick. This modern home offers exceptional value with a bright, open-concept layout, upgraded finishes, and a functional floor plan perfect for today’s families. The main level features spacious living and dining areas with large windows that bring in plenty of natural light, plus a contemporary kitchen with stylish cabinetry, quality fixtures, and an island that’s ideal for meal prep or entertaining. Upstairs you’ll find three comfortable bedrooms, including a generous primary suite with 2 walk-in closets and private ensuite, along with a convenient second-floor laundry room. This home also includes a SIDE ENTRANCE, offering potential for future suite development. Located in the heart of Keswick, you’re just minutes from two new K–9 schools, parks, walking trails, riverside pathways, and everyday amenities.Visit REALTOR® website for more information. (id:63502)
Century 21 Leading
165 Caledon Cr
Spruce Grove, Alberta
5 Things to Love About This Alquinn Home: 1) Modern Design & Space: This brand-new home offers over 1800sqft of stylish living with an open-concept main floor perfect for entertaining. The double attached garage adds convenience and curb appeal! 2) Chef’s Kitchen: Enjoy the island w/ breakfast bar, corner pantry, and quality finishes that make cooking a pleasure. 3) Comfortable Living: The electric fireplace adds warmth and ambiance, while the deck extends your living space outdoors. 4) Smart Layout: Includes a separate entrance, upper-level bonus room, 2 spacious bedrooms, and 4pc bath. 5) Luxury Primary Suite: Retreat to your primary with walk-in closet and a 5pc ensuite featuring dual sinks, soaker tub, and stand-alone shower. IMMEDIATE POSSESSION! (id:63502)
RE/MAX Excellence
5 South Creek Pt
Stony Plain, Alberta
Welcome to this beautifully maintained detached two-storey home with a double attached garage, ideally located in Stony Plain’s sought-after community of South Creek. Offering over 1,900 sq ft of well-designed living space, this home features a bright and functional main floor with the convenience of main floor laundry, granite countertops, and gas fireplace. Upstairs you’ll find 3 spacious bedrooms, primary w/en-suite, an additional 4-pc bath, plus a versatile SOUTH FACING bonus room—perfect for family movie nights, a home office, or play space. Step outside to an amazing backyard with composite deck designed for relaxing and entertaining, with plenty of room to enjoy summer evenings with accentuated fire pit area. Situated in a quiet, family-friendly neighbourhood close to parks, schools, and amenities, this South Creek gem truly has it all. UPGRADES TO NOTE: A/C (2022), Garage heater (2023), perm. outdoor lights (2024), washer/dryer (2024), furnace humidifier (2025). (id:63502)
RE/MAX Preferred Choice

