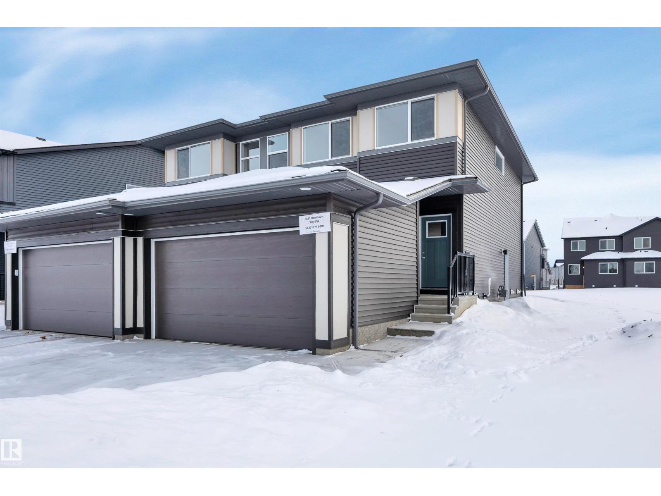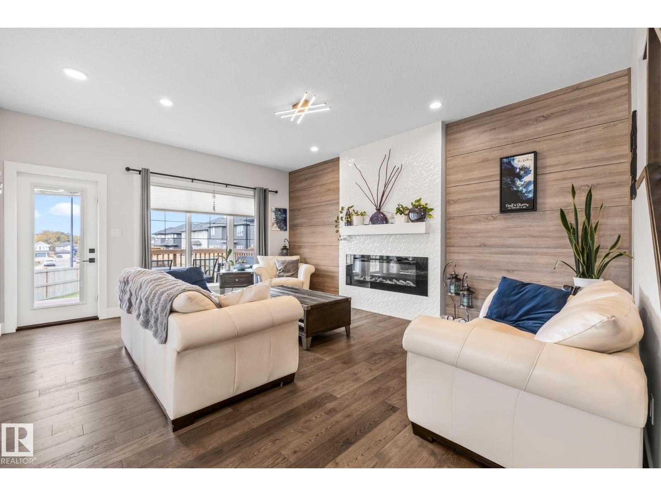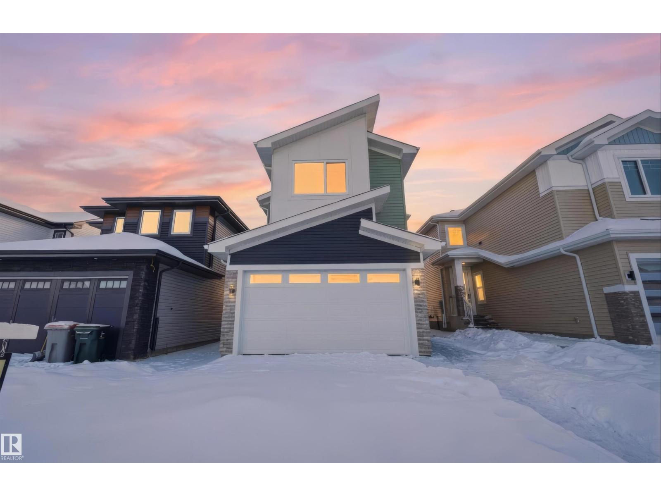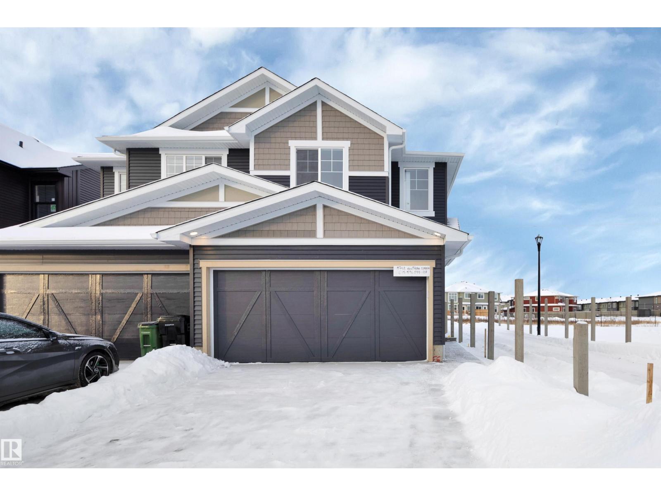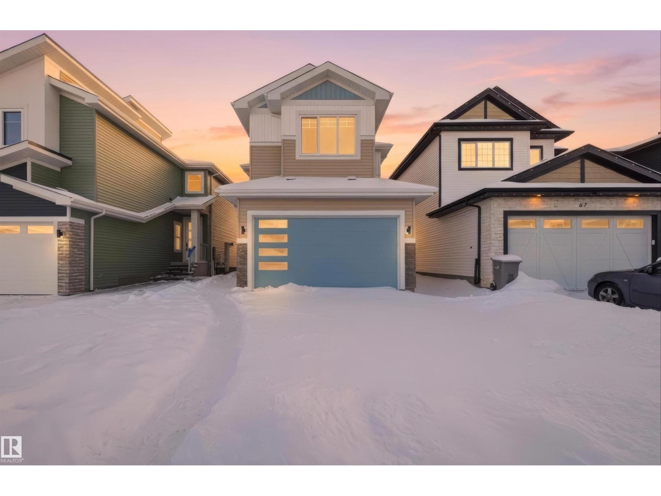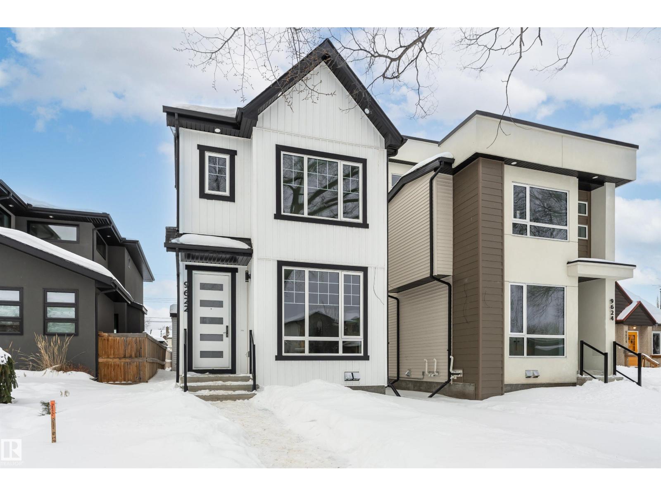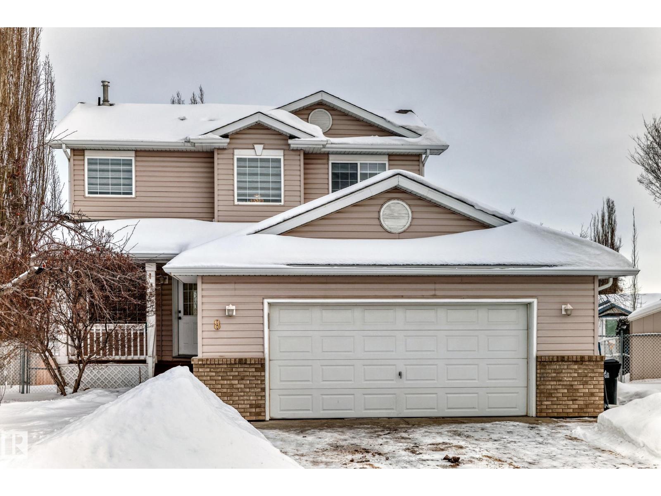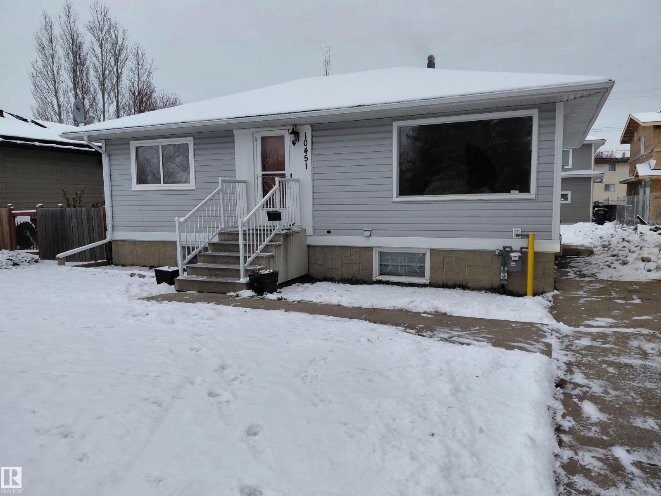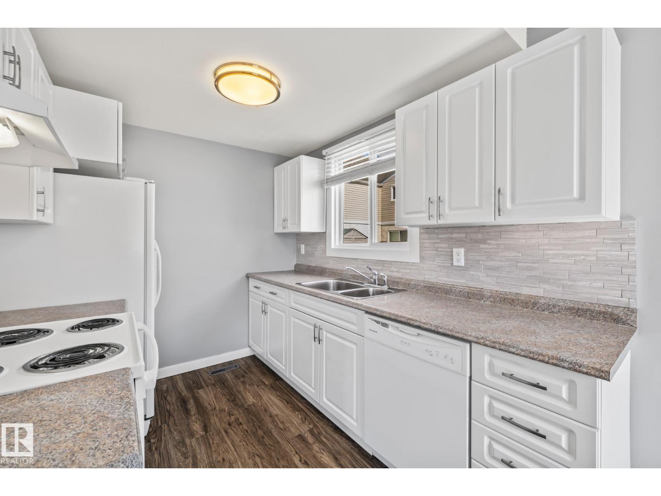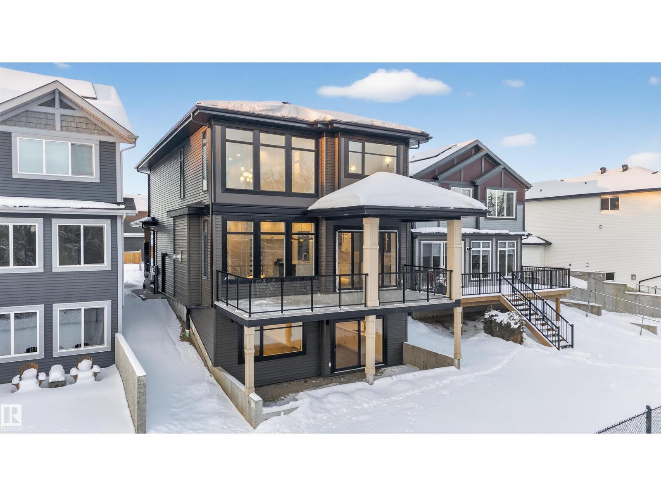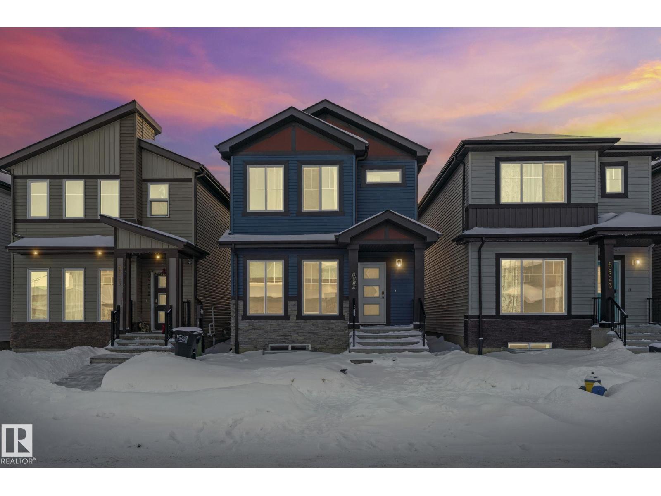15108 14 St Nw
Edmonton, Alberta
Located in Fraser, this new 2,775+ sq ft home offers a modern living experience. It features a living area with vinyl plank flooring, vaulted ceilings, and a fireplace. The kitchen features a spice kitchen, a large island, and quartz countertops. Premium fixtures are included throughout. The main floor has a bedroom and a full bathroom. Upstairs, discover four bedrooms, including two master suites with walk-in closets and en-suite bathrooms, plus an additional living room. The property includes a generous backyard, a double garage with ample driveway space, and completed fencing and landscaping. Conveniently located near schools, highways, and transit, making it ideal for families and commuters. (id:63502)
Maxwell Polaris
5631 Hawthorn Wy Sw
Edmonton, Alberta
Welcome to the ECHO model built by Excel Homes 35 year builder in sought after The ORCHARDS! On a quiet street, this beautiful UPGRADED half duplex with FRONT DOUBLE ATTACHED GARAGE awaits. Upon entering you are greeted with 9 FOOT MAIN FLOOR CEILING, LVP flooring, THICK 1.25 QUARTZ THROUGHOUT including kitchen countertops , stove-electric, refrigerator, dishwasher built-in & over the range microwave. Adjacent is the SPACIOUS livingroom. 1/2 bath completes the main floor. Upstairs is premium carpet, 3 bedrooms, including large primary with walk in closet, and 4 piece ensuite. Laundry and full main bath complete the upper level. SEPARATE ENTRANCE perfect for LEGAL SUITE. GREEN BUILT certified, includes tankless water system,HRV, insulated lines, eco bee thermostat, low E windows, solar panel rough-in and much more! PREMIUM SIDING INCLUDED! FULL FRONT LANDSCAPING INCL. rear to final grade & MORE! Close to ALL amenities! (id:63502)
Century 21 Signature Realty
568 Merlin Landing Ld Nw
Edmonton, Alberta
Live your BIG DREAMS in this BIG HOUSE! Room for the whole family & then some. Grand front double doors open to bright & sunny living room, den/bedroom off to the right. Deck #1 just past the living room. On the other side is your formal dining room, full 3pc bathroom, chefs kitchen & deck #2. On the 2nd floor find your private primary bedroom with spa like 5pc ensuite. Soaker tub for 2 & large walk-in closet. Down the hall is laundry room, 3large bedrooms, 4pc bathroom and family TV room completes this level. Hunter Douglas blinds throughout. Oversized TRIPLE tandem garage is any motor enthusiast dream; commercial grade heaters, 13' ceilings room for car lift. TWO 12' garage doors. Park the RV, boat, bikes, all the toys. 9' ceilings in basement ready for future development with separate entrance. Almost .30 of an acre lot. You will never find this again in the city. Walking trails through the valley right out front your door. Easy access to Anthony Henday, HWY 16, & shopping amenities. Look no further! (id:63502)
RE/MAX Real Estate
63 Silverstone Dr
Stony Plain, Alberta
This brand new 3-bed, 3-bath two-storey offers over 1850 sq ft of modern design with upscale finishes at an entry-level price. Highlights include 9’ ceilings, a main floor den, upstairs family room, and a walk-through pantry with solid shelving and microwave outlet. The kitchen impresses with quartz island, wood and white finishes, and absolutely stunning custom lighting. Luxury vinyl flooring flows through the main living areas, complemented by an electric fireplace and a soaring two-storey living room with a stylish wood handrail and black metal spindles. Enjoy two primary suites, upstairs laundry, built-in closet organizers, spacious bedrooms, and a separate side entrance. Located in Silverstone—a welcoming community with trails, schools, and small-town charm with city conveniences. (id:63502)
Century 21 Masters
5742 Hawthorn Cm Sw
Edmonton, Alberta
Welcome HOME in sought after The Orchards to the BRAND NEW BUILT Beckett model by Excel Homes! At just over 1700 sf this 2 storey w/DOUBLE GARAGE ATTACHED, half duplex with SEPARATE ENTRANCE perfect for LEGAL SUITE has it all. On a quiet street with MODERN EXTERIOR upon entering you are greeted with LVP flooring, 9 FT ceiling & LARGE FOYER, opening up to LARGE livng room adjacent is the SPACIOUS KITCHEN with STAINLESS STEEL APPLIANCES, QUARTZ COUNTERTOPS throughout, plenty of cabinets and pantry. Nook area for dining and half bath complete the main floor. Upstairs carpeted, the BONUS ROOM separates 2 GENEROUSLY SIZED bedrooms and primary room which has 4 pc ensuite and walk in closet. Laundry and full bath finish the second floor. Property Green Built with HRV, ecobee thermostat, tankless water, low E windows, solar panel rough in, and more! FULL FRONT landscaping incl rear to final grade. DON'T DELAY, close to schools, parks, shopping, Anthony Henday! (id:63502)
Century 21 Signature Realty
65 Silverstone Dr
Stony Plain, Alberta
This beautiful 3-bed, 3-bath two-storey delivers over 1,850 sq ft of thoughtful design at an affordable price point. The open-to-above front entry makes a stunning first impression, while the main floor offers 9’ ceilings, a private den, and a closed living room with an electric fireplace for cozy evenings. The kitchen is both stylish and functional with a quartz island, walk-through pantry complete with custom shelving and microwave outlet, and the chance to choose your own finishes and lighting. Upstairs you’ll love the bonus room, two primary suites, spacious bedrooms with built-in organizers, and convenient laundry. Luxury vinyl plank runs throughout the main areas, adding durability and style. With a south-facing yard, double attached garage, and separate side entrance, this Silverstone home blends small-town charm, schools, and trails with easy city access. (id:63502)
Century 21 Masters
9622 86 St Nw
Edmonton, Alberta
Welcome to this stunning custom-built home nestled on a picturesque, tree-lined street in one of Edmonton’s most sought-after communities. Offering over 2,850sq ft of beautifully developed 3 STOREY + FINISHED BSMT living space, this 3-bedroom, 2.5-bath home perfectly blends style, function, and comfort. The main floor features Herringbone LVP, designer tile, and a sun-soaked open layout. The chef’s kitchen is a showstopper with quartz countertops, sleek cabinetry, and a massive island with seating. A spacious dining area and striking feature fireplace complete the elegant main level. Upstairs, the primary suite features a luxury spa-inspired ensuite, massive shower, Soaker with Trough sink.Additional features include ROOF TOP PATIO WITH DOWNTOWN VIEWS, BONUS ROOM WITH WET BAR,3 ZONE SOUND SYSTEM,TRIPLE PANE WINDOWS.FULLY FINISHED 1 BEDROOM LEGAL SUITE basement, double garage. Located just steps from the LRT, this is urban living at its best—quiet, convenient, and connected. Turn the key and move right in. (id:63502)
Royal LePage Premier Real Estate
8 Creekside Wy
Spruce Grove, Alberta
This move-in-ready property features refinished hardwood floors, fresh paint, two-tone custom cabinetry with quartz countertops, s/s appliances, and an open-concept main floor. Offering 4 bedrooms & 4 bathrooms, main floor laundry, there is plenty of space for the whole family. Upstairs boasts a spacious primary retreat with walk-in closet & 4-pc ensuite, 2 additional bedrooms & updated 4-pc bath. The fully developed basement offers a large rec room, 4th bedroom, and renovated 4-piece bathroom—ideal for guests or growing families. Additional highlights include an o/s attached insulated garage, updated furnace, venting, humidifier, and hot water tank Dec 24, and shingles replaced in 2022. Situated on a massive pie lot on a quiet street w/ backyard oasis - multi-tier deck, fruit trees, fire pit, and plenty of space for kids or pets. Located near Spruce Groves largest forested trail system, parks, ice rink, schools and all amenities, with quick access to commuting highways, this home truly has it all! (id:63502)
Royal LePage Noralta Real Estate
10451 157 St Nw
Edmonton, Alberta
Main floor has 2 bedrooms and 4pce bath. Side entrance to basement living quarters. Basement features a full kitchen, 4 pce. bath, living room and one bedroom. Newer built GARDEN SUITE with Double garage at rear has a full kitchen with tiled floor, living area, 2 bedrooms, one full and one half bath, understairs lighting, central air conditioning. Live in Garden Suite while upgrading house. Excellent revenue potential. Situated on a 50 x 150 foot lot! Walking distance to Fred Broadstock Pool , schools and public transportation. (id:63502)
Royal LePage Noralta Real Estate
2b Clareview Vg Nw
Edmonton, Alberta
CORNER UNIT, FACING A WALKING TRAIL! 3 BEDROOMS 1.5 Baths, TURN KEY, PET FRIENDLY townhouse with a huge fully fenced front yard and an energized parking stall! With a truly unique kitchen, offering additional cabinet space, tons of natural light and newer kitchen cabinets plus appliances! Other upgrades include, luxury vinyl flooring throughout, 2 re-finished bathrooms, vinyl windows, and a fully finished basement! Tucked away far from the main road, this spacious, fully finished unit is a MUST SEE. Walking distance to Belmont School, with quick access to the Yellowhead and Clareview Town Center. This well managed condo complex is pet and family friendly with an active, engaged condo board, A MUST SEE! (id:63502)
Logic Realty
3083 158 St Sw
Edmonton, Alberta
Construction is finally complete & this home is move in ready. Brand new & beautifully finished, this 2824 SF residence in Brenton at Glenridding Ravine is designed for buyers who want luxury, space & flexibility without compromise. Ten foot main floor ceilings, an open to above great room & curated finishes create an immediate sense of light, scale & quiet sophistication. The chef inspired kitchen is paired with a full spice kitchen, efficient workflow & generous storage, ideal for both everyday living & entertaining. A main floor office or study nook supports work from home or homework with ease. Upstairs, two of the three bedrooms feature private ensuites with spa inspired finishes, while generous closets throughout keep everything organized. The walkout basement offers a legal two bedroom secondary suite with its own kitchen, bath, premium fixtures & a dedicated furnace for separate utilities. Backing directly onto the ravine & walking trail with no neighbours behind, this is the one you waited for! (id:63502)
Century 21 Bravo Realty
6519 176 Av Nw
Edmonton, Alberta
Well maintained and upgraded, this McConachie 2-storey home offers 1765 sq ft above grade with a *MAIN-FLOOR BEDROOM and FULL BATH, plus a FINISHED BASEMENT with SEPARATE SIDE ENTRANCE for flexible living. The open main level is anchored by a striking feature wall and fireplace, complemented by bright living spaces, an upstairs bonus room, and a spacious primary suite with 5-piece ensuite. Finished with a landscaped yard, deck, double detached garage, and convenient access to schools, shopping, transit, and Anthony Henday. (id:63502)
Royal LePage Noralta Real Estate


