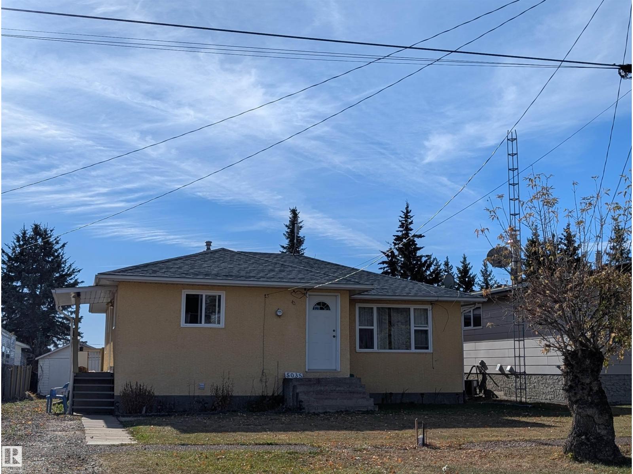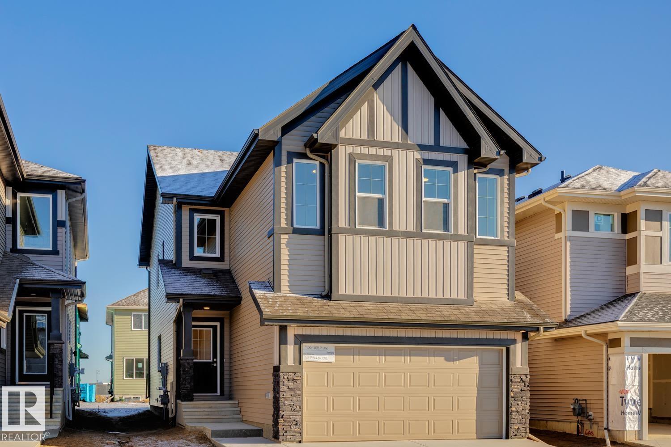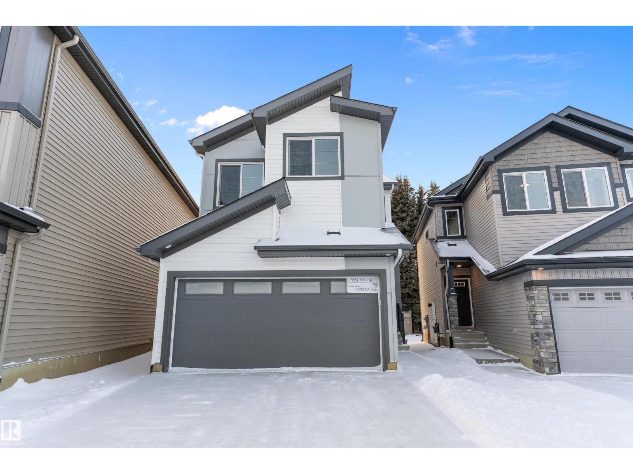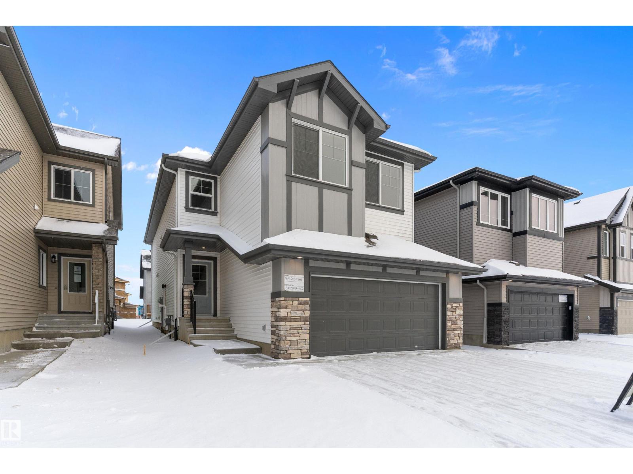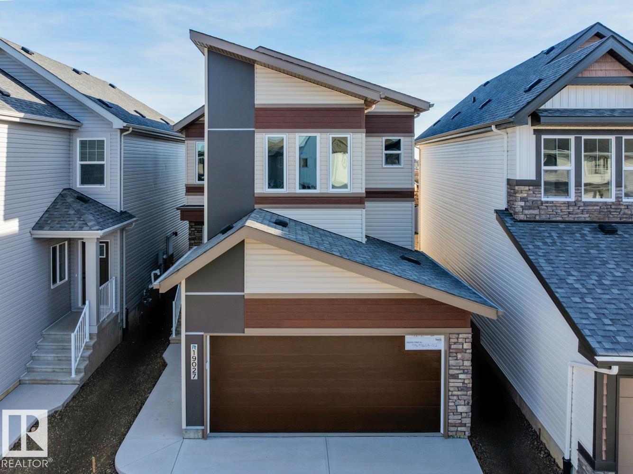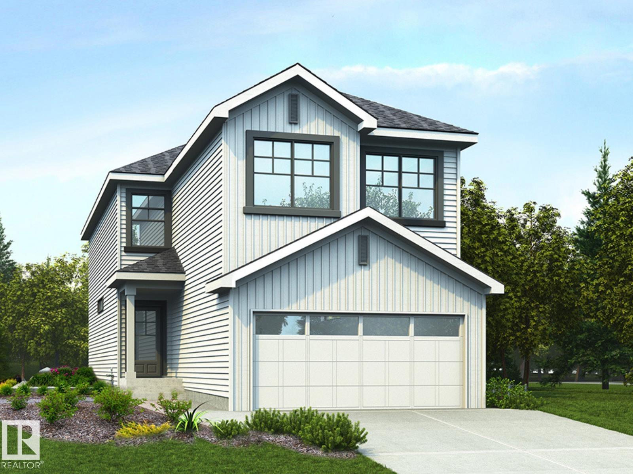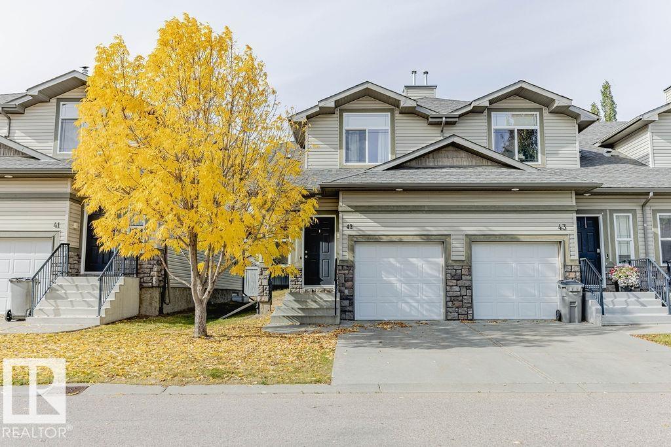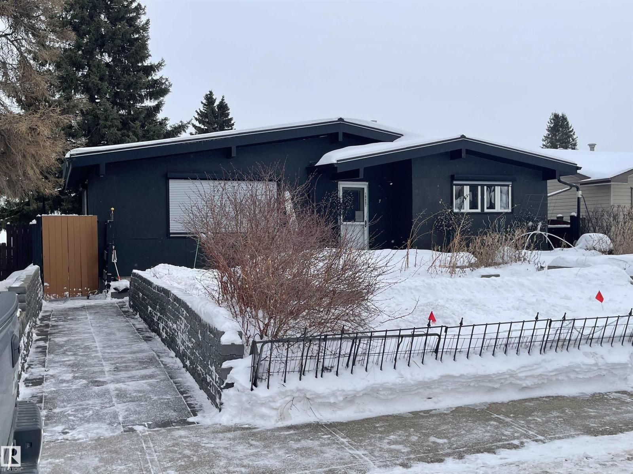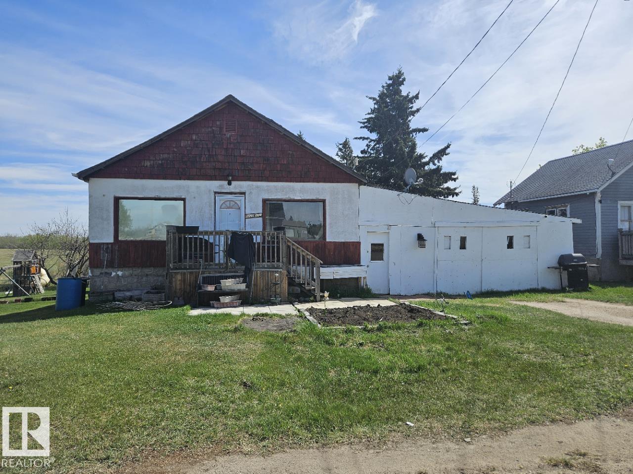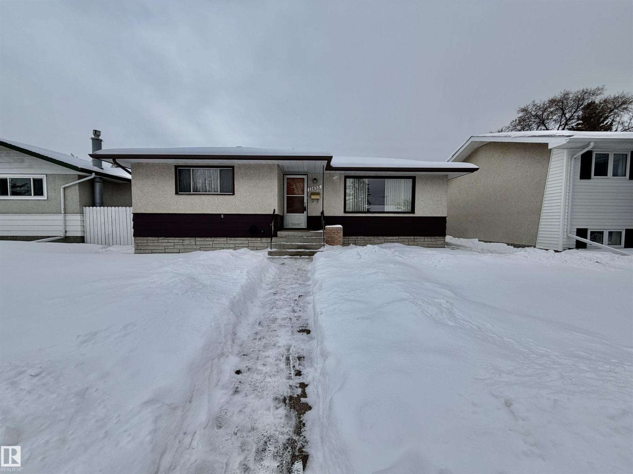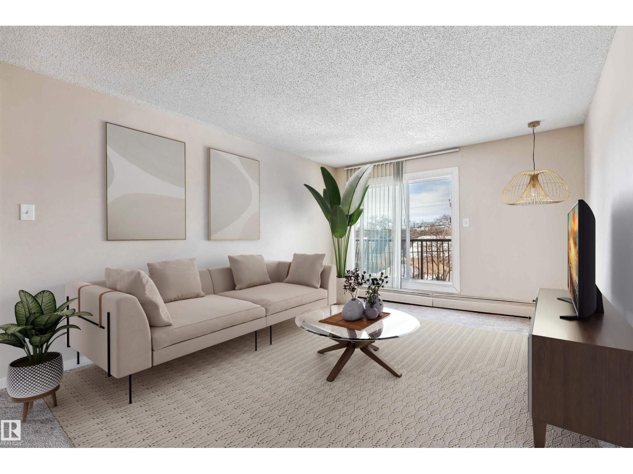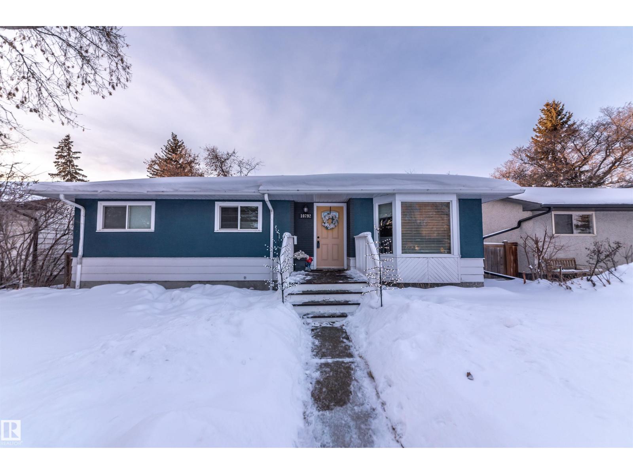5035 49 Av Nw
Vilna, Alberta
Welcome to this 3 bedroom 2 bathroom bungalow located in Vilna. Ensconced on the southern end of the village nestled on a spacious and long rectangular lot across from the Iron Horse Trail it offers plenty of space and recreational opportunity for families and adventure seekers. Built solidly with character in 1956 this home has newer windows and shingles. The property also offers ample parking, storage and a recently paved front street. (id:63502)
Local Real Estate
4007 208 Street Nw
Edmonton, Alberta
Welcome to the Assurance model, designed for modern family living with refined style and functionality. This home features a double attached garage with floor drain, separate side entrance, extra side windows, and 9’ ceilings on the main and basement levels. The bright main floor offers luxury vinyl plank flooring, recessed lighting, a main-floor bedroom and full 3-piece bath, plus a mudroom with walkthrough pantry. The open-concept kitchen, nook, and great room include quartz countertops, flush eating ledge island, soft-close cabinetry, built-in microwave, chimney-style hood fan, and a 17’ open-to-above ceiling with electric fireplace. Upstairs features a bonus room, laundry, three bedrooms, and a primary suite with a 5-piece ensuite and walk-in closet. Basement rough-ins and upgraded railings included, finished with the Sterling Signature Specification. (id:63502)
Exp Realty
4232 208 St Nw
Edmonton, Alberta
Experience the Ascend 22 by Sterling Homes, a masterfully designed open-concept home featuring 9 ft. ceilings on both the main floor and basement. The heart of the home is a bright kitchen boasting quartz countertops, a flush-ledge island, soft-close Thermofoil cabinetry, and a large corner pantry. Adjacent, the spacious great room features an electric fireplace and oversized windows that overlook the backyard. Luxury Vinyl Plank flooring flows throughout the main level, which also includes a convenient side entrance and a double attached garage with a floor drain. Upstairs, a central bonus room separates the secondary bedrooms from the primary suite. This owner’s retreat offers a walk-in closet and a 4-piece ensuite with double sinks and a glass shower. Complete with the Sterling Signature Specification, brushed nickel fixtures, and a basement rough-in, this home perfectly blends style and utility. (id:63502)
Exp Realty
4015 208 St Nw
Edmonton, Alberta
Built by Sterling Homes, the Accolade model blends structural integrity with polished modern design. This home features 9 ft. ceilings on the main and basement levels, plus an oversized double garage with an extra 2 ft. of width and a floor drain. The main floor is finished in Luxury Vinyl Plank and includes a separate side entrance, a versatile den with a walk-in closet, and a mudroom with ample storage. The heart of the home is an open-concept kitchen equipped with a flush-ledge island, chimney-style hood fan, and soft-close cabinetry. Natural light fills the great room, which features a cozy electric fireplace. Upstairs, the primary suite offers a luxurious 5-piece ensuite with a tub and glass shower. Three additional bedrooms, a central bonus room, and a laundry room complete the level. Featuring the Sterling Signature Specification, this home includes brushed nickel fixtures and a basement rough-in. (id:63502)
Exp Realty
19027 20 Avenue Nw
Edmonton, Alberta
Designed for elevated family living, The Apex offers style, space, and smart functionality. This four-bedroom home features a double attached garage with floor drain, 9’ main-floor ceilings, luxury vinyl plank flooring, and a separate side entrance. The main level includes a full 3-piece bath and bedroom—perfect for guests or multi-generational living plus a mudroom with garage access. The open-concept kitchen, nook, and great room are ideal for entertaining, showcasing quartz countertops, a large island with eating ledge, upgraded soft-close cabinetry, built-in microwave, Silgranit sink, chimney-style hood fan, full-height backsplash, and pantry. Large windows and an electric fireplace brighten the space. Upstairs features a primary retreat with 5-piece ensuite and walk-in closet, bonus room, two additional bedrooms, full bath, and laundry. Includes brushed nickel fixtures, upgraded railings, basement rough-ins, and Sterling Signature Specifications. (id:63502)
Exp Realty
19047 20 Av Nw
Edmonton, Alberta
Welcome to the Artemis by Sterling Homes, a stunning home combining elegance, functionality, and modern family living. The main floor features luxury vinyl plank flooring, 9’ ceilings, and a welcoming foyer opening to a cozy sitting room. A main-floor bedroom and 3-piece bath with stand-up shower offer guest or office space. The mudroom with open closet connects the double attached garage to the kitchen via a walk-through pantry. The open-concept kitchen, great room, and nook include quartz countertops, island with flush eating ledge, Silgranit undermount sink, built-in microwave, kitchen bar, chimney-style hood, full-height tile backsplash, and Thermofoil cabinets with crown molding and soft-close doors. Large windows and garden door bring light to the great room and nook with electric fireplace. Upstairs features two primary suites with walk-in closets and 4-piece ensuites, bonus room, main 3-piece bath, two additional bedrooms, and laundry area. Brushed nickel fixtures and basement rough-in complete th (id:63502)
Exp Realty
#42 9511 102 Av
Morinville, Alberta
END-UNIT. Welcome to this 4 bedroom home (3+1) in Maple Brooke Villas, Morinville. This 1280 sq ft 2-storey townhouse boasts a FULLY FINISHED basement, single ATTACHED garage, and 2.5 baths. Open-concept main floor with gas fireplace, maple cabinets, and 6 appliances included. This former showhome features a bright primary with vaulted ceilings and an ensuite. 2 more spacious bedrooms on the top floor, plus another in the basement for a total of 4 bedrooms. California drop-down ceilings, and a heated, insulated garage. Enjoy a park-like setting in the Lakes neighborhood, close to schools, shopping, and trails. Tons of visitor and street parking make life easy. Affordable, and move-in ready. Perfect for families and anyone wanting to live within walking distance to downtown Morinville. A short drive to the Morinville Leisure Centre (gym, indoor track, NHL-sized full rink). Bylaws allow for one pet per unit, no size restriction. Condo fee $361.68/month. 2025 Taxes $2,798.40 (id:63502)
RE/MAX River City
10807 31 St Nw
Edmonton, Alberta
Location, lot, and layout—this Rundle Heights bungalow checks all the boxes. Over 1,600 sq ft on the main floor with 3 bedrooms, 2 full baths, and a partially developed basement ready for your finishing touches. The fully fenced yard and oversized double-detached garage with loft area add functionality and value. But the real draw? An unmatched recreation corridor right at your doorstep! Steps to Rundle Park with its trails, 18-hole par-3 executive golf course, tennis courts, and disc golf. Minutes to the ACT Aquatic & Recreation Centre, Rundle Family Centre, Sunridge Ski Area, and Strathcona Science Provincial Park. Year-round outdoor living for every age and interest, all with easy access to the North Saskatchewan River valley. Established east Edmonton neighbourhood with strong fundamentals. Property sold in present condition. Schedule A required with all offers. (id:63502)
Signature Edge Realty International
5029 50 St
Innisfree, Alberta
Welcome to Innisfree! This cute 1950 bungalow has 2 +1 bedrooms with a great location backing east onto a open field. This property sits on 4 lots, originally was lot 6,7 adding 8 & 9 that have now been combined into one title. The main floor of this home has a open floor plan with a spacious eat in kitchen opening up to a living room, along with 2 good sized bedrooms and 4 piece bath. The basement has 1 finished bedroom, 3 piece bathroom, laundry area and a large open area ready for future development. The back yard is great with a large deck to enjoy your coffee looking out onto the scenic views in the summer time. (id:63502)
RE/MAX River City
11455 44a Av Nw
Edmonton, Alberta
Perfect condition, great presentation, clean, and ready to move into. Traditional and tremendous floor plan owned by the same family since 1969. Loving care shown in all the original pristine woodwork, trim and cabinets, including the built-in dinning room cabinet that isn’t that is the best example of mid-century modern you may ever see. Quiet street, close to schools and parks and the rec centre. South facing backyard with a very good double detached garage and RV parking potential. (id:63502)
Royal LePage Arteam Realty
#308 10730 112 St Nw
Edmonton, Alberta
Welcome to this beautifully renovated top-floor condo, ideally situated in the vibrant Queen Mary Park, downtown Edmonton. This unit has been updated this year with fresh paint throughout, brand new flooring, fully renovated bathroom, a brand new washer and dryer, and upgraded kitchen appliances. This west facing unit offers lots of natural sunlight through the large patio windows. Additional highlights include in-suite laundry for your convenience, a generous storage room for all your extras, an assigned parking stall and a spacious balcony for outdoor living. This condo offers the perfect blend of modern updates in an unbeatable location, walking distance to Macewan University, Ice District and 104 Street amenities. (id:63502)
Century 21 All Stars Realty Ltd
10792 165 St Nw
Edmonton, Alberta
Very well maintained 1,070 sq ft bungalow located in the desirable Mayfield community, known for its wide streets and mature trees. Numerous upgrades have been completed over the years, including furnace, windows, electrical, air conditioning, and a concrete patio, plus more. The main floor features an open-concept layout with a dining area (formerly the third bedroom), a kitchen with eat-up island, and a spacious living room highlighted by a wood-burning fireplace. There are two bedrooms, a small den, and an updated full bathroom on the main level. The fully developed lower level offers two large bedrooms, a full bathroom, and a family/games room, providing plenty of additional living space. Outside, enjoy the fenced yard and an oversized detached single garage. (id:63502)
Century 21 Masters

