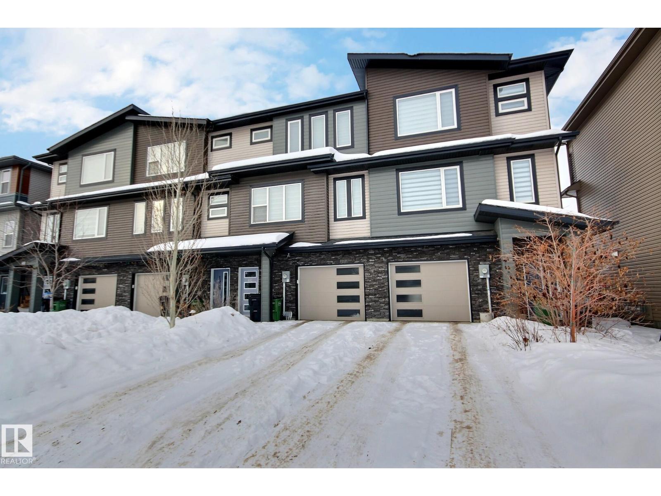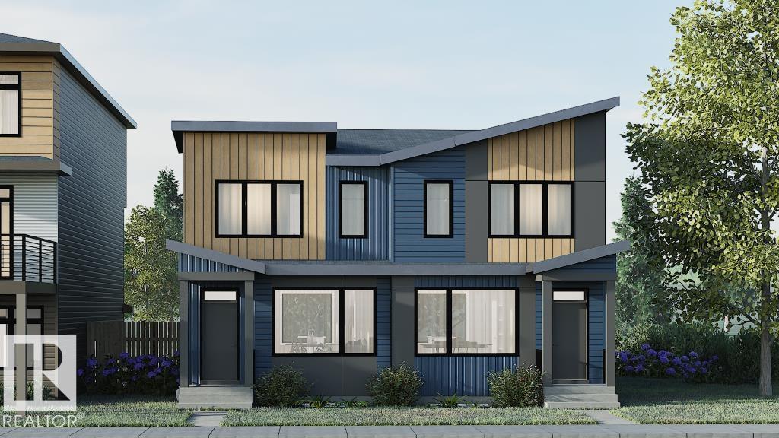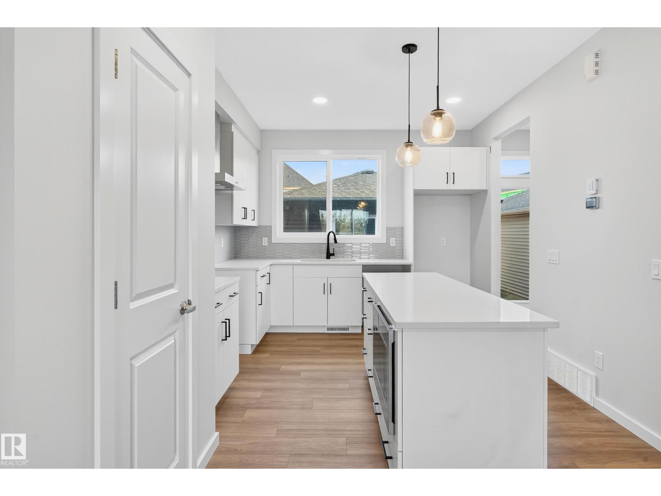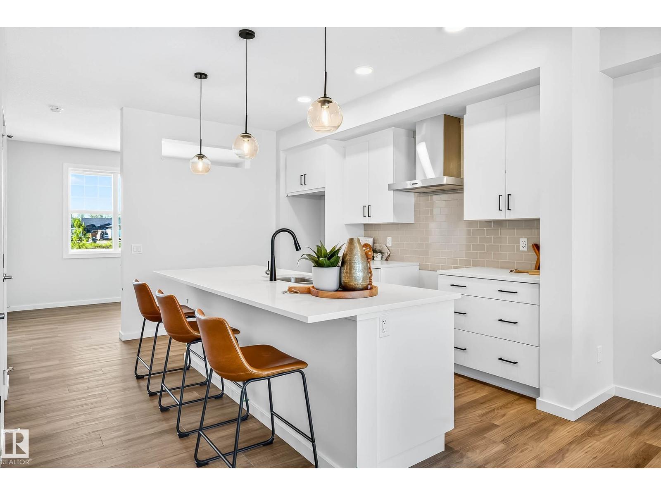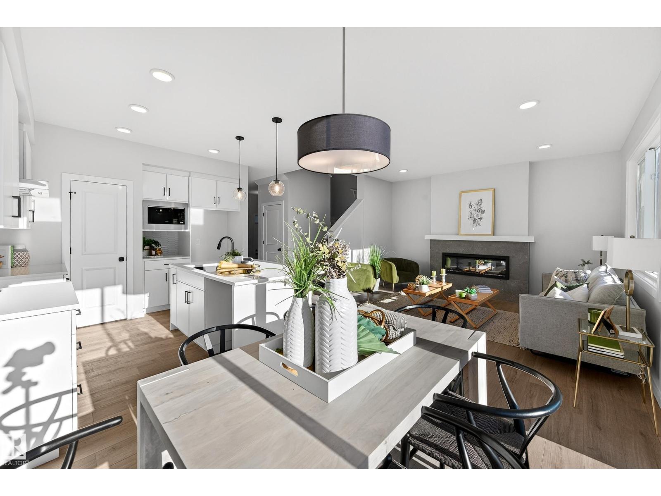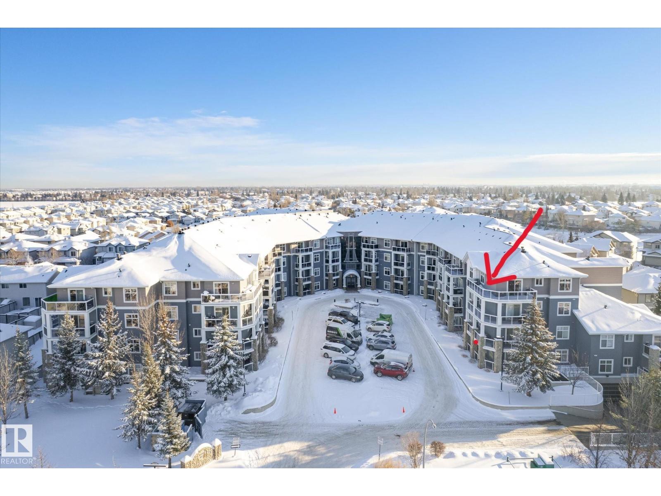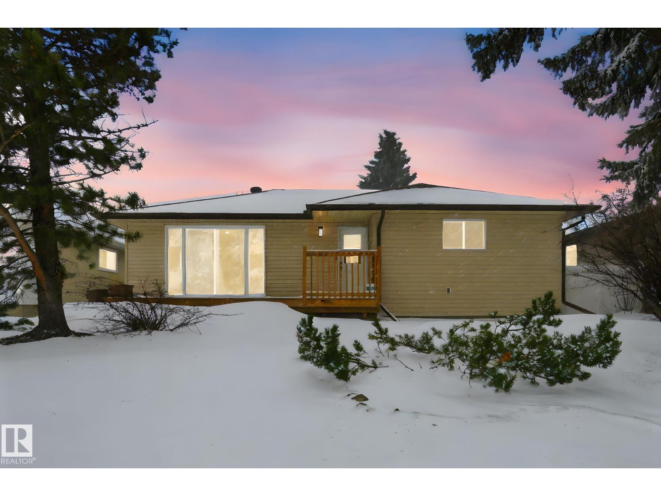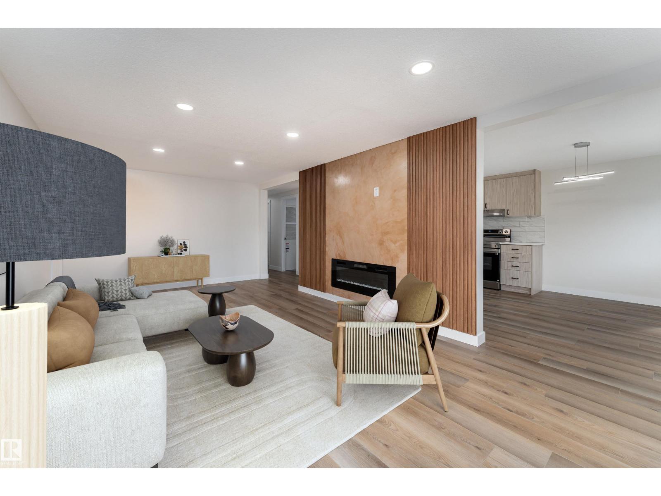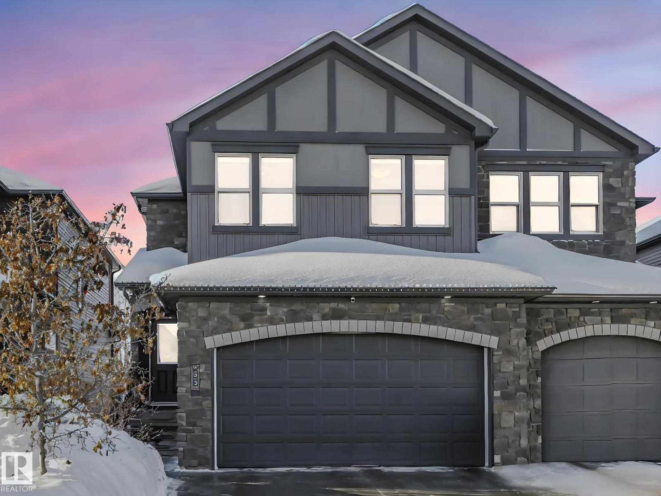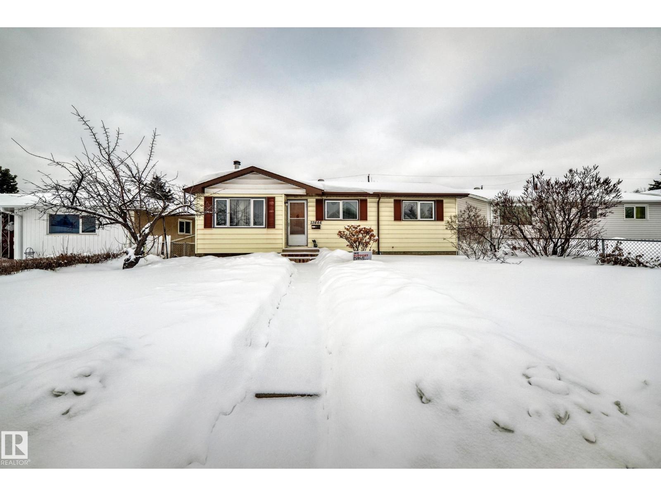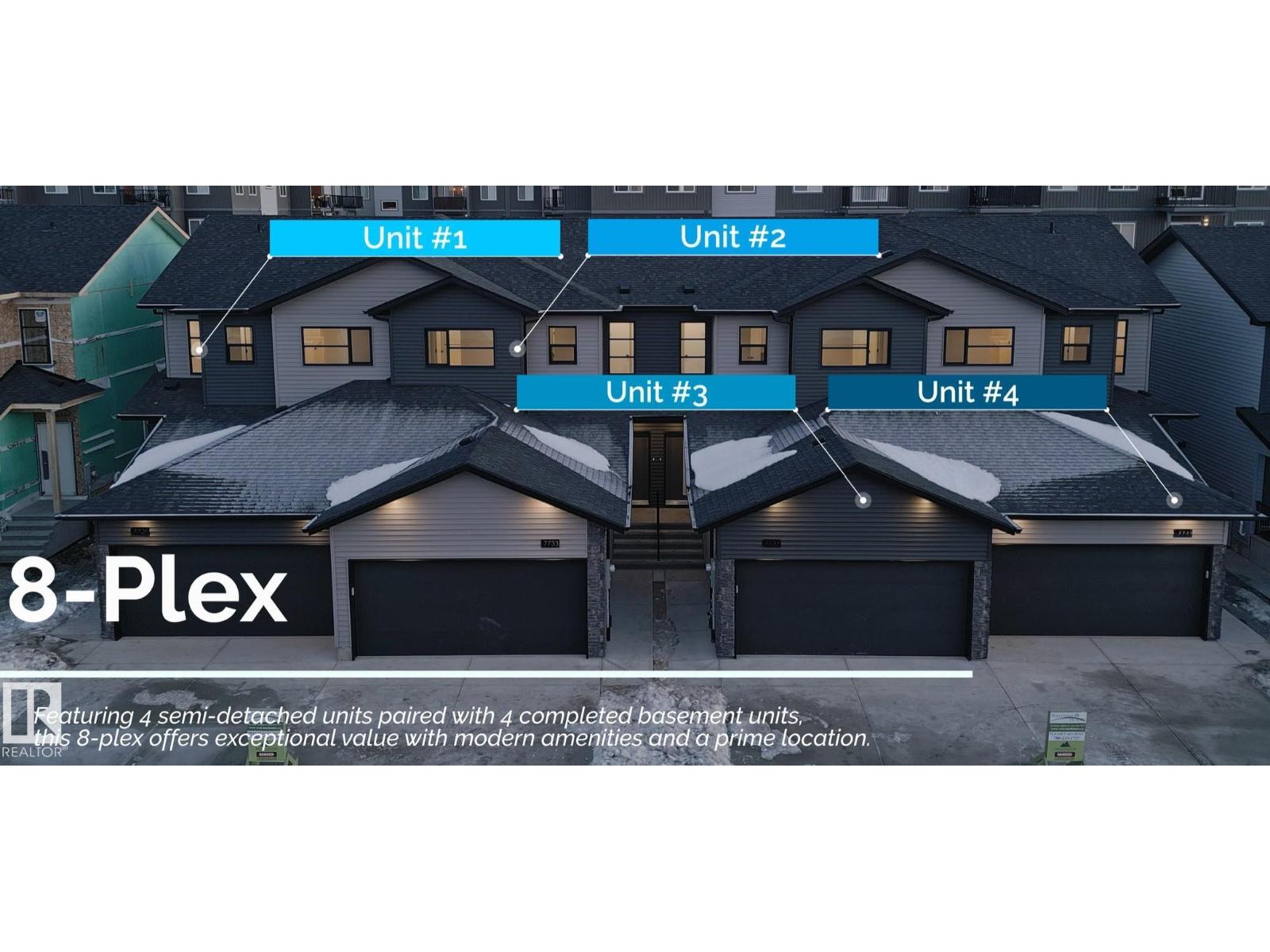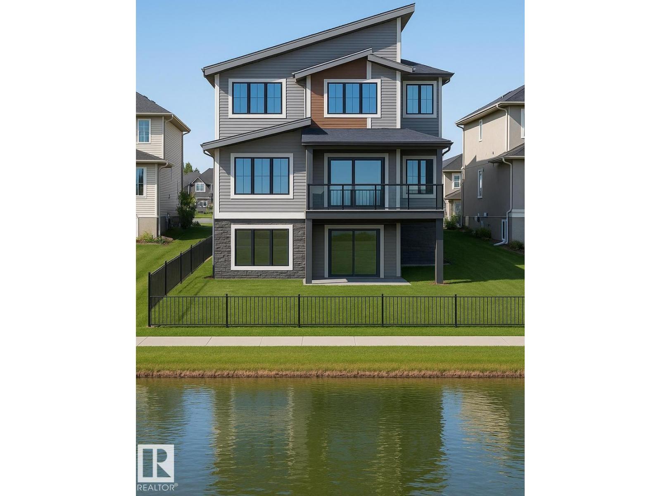1512 157 St Sw
Edmonton, Alberta
END UNIT with NO CONDO FEES!! This is the one you have been waiting for! Built by Montorio Homes, this stunner offers a super functional floor plan with open concept main floor with big chef's kitchen boasting sleek dark cabinets, stainless appliances and QUARTZ countertops, open to the spacious dining nook with plenty of room for big family meals, window view of the HUGE fenced and landscaped back yard, living room comfortably fits a sectional, completing the main level is a 1/2 bath and door access to the attached back deck, upper level offers 2 primary suites each with full bath and convenient upper level laundry. Oversized double tandem garage is finished with water supply and floor drain, also window and man door to the back yard. Excellent location in Glenridding Ravine, minutes to all shopping and amenities at the Currents of Windermere and super easy access to major connecting routes. Fast Possession available! (id:63502)
2% Realty Pro
7512 Klapstein Li Sw
Edmonton, Alberta
Welcome to the Metro Shift 18 by award winning Cantiro Homes! Nestled in the Riverstead at Keswick, this thoughtfully designed home offers a stylish and versatile living space in Southwest Edmonton. At 1,353 sq ft, this rear laned duplex offers the perfect blend of space and functionality. With 3 beds and 2.5 baths, the home features an expansive open-concept main floor that seamlessly combines the kitchen, dining, and living areas – ideal for both family living and entertaining. Additional highlights: SIDE ENTRY, West Coast Fusion elevation, Slate coloboard, 9ft basement, and rough-in for a secondary basement suite providing flexibility for future possibilities. *photos are for representation only. Colours and finishing may vary* (id:63502)
Mozaic Realty Group
702 Southfork Dr
Leduc, Alberta
Introducing the “SASHA” by master builder, HOMES BY AVI. Exceptional 2 storey home in the heart of Southfork Leduc with upscale, functional design that is perfect location for your growing family! Great schools, parks & all amenities just a hop away! This charming, BRAND NEW, 2 storey home w/front porch boasts SEPARATE SIDE ENTRANCE, 3 bedrooms, 2.5 baths, pocket office, upper-level loft style family room & laundry closet. Open concept main level floor plan w/stunning design highlights welcoming foyer, spacious living/dining area, deluxe kitchen w/center island, appliance allowance, chimney hood fan & built-in microwave. Private owners suite w/luxurious 3-pc ensuite showcases upgraded shower & WIC. 2 spacious junior rooms & 4pc bath. Numerous upgrades throughout including, quartz countertops, upgraded lighting/fixtures, luxury vinyl plank flooring, plush carpet upper level, 9' ceiling height in basement, HRV System. Full landscaping & detached double garage...CHECK! MUST SEE HOME! (id:63502)
Real Broker
724 Southfork Dr
Leduc, Alberta
BRAND-NEW | HOME-2-LOVE. Homes by Avi welcomes you to Southfork Leduc. Perfect home, perfect location for your growing family with Father Leduc School just steps away. This home has everything you need to live comfortably. Quaint front porch, detached double garage, 3 bedrooms, 2.5 bathrooms, upper-level laundry room & great front flex room ideal for kids’ playroom or your work-from-home office. Luxury finishes throughout including quartz countertops, luxury ensuite, upscale vinyl plank/tile flooring, 9’ ceiling height main/basement, HRV system, SEPARATE SIDE ENTRANCE, FULL LANDSCAPING & ROBUST APPLIANCE ALLOWANCE. MUST SEE HOME!! (id:63502)
Real Broker
105 Stonehouse Wy
Leduc, Alberta
MUST SEE HOME | LUXURY FINISHINGS | SUPERIOR QUALITY | FULLY LANDSCAPED | SEPARATE SIDE ENTRANCE to 9’ foundation unfinished basement. Homes By Avi welcomes you to family friendly Southfork Leduc. Prime location backing field, close to shopping, parks & walking distance to Father Leduc Elementary. This exceptional 2 storey home showcases stunning details throughout with 3 bedrooms + main level office (can be used as 4th bedroom), 3 full bathrooms (3pc on main), upper-level family room & convenient laundry room. 1827 SQ FT above grade boasting luxury vinyl plank/tile flooring, plush carpet, electric fireplace, triple patio slider to backyard & oversized window in GREAT ROOM. Stunning kitchen features quartz countertops, centre island w/undermount sink, black hardware, abundance of soft close cabinetry, pantry, built-in microwave, hood fan & robust appliance allowance. Upstairs, the king-sized primary retreat offers a 5-piece ensuite with dual sinks, walk-in shower, soaker tub & WIC. SPECTACULAR! (id:63502)
Real Broker
#442 16035 132 St Nw
Edmonton, Alberta
You won’t believe you’re in a condo when you step into this bright and spacious 1,100 sq ft top-floor corner suite featuring a wrap-around deck. Beautifully maintained, this 2-bedroom, 2-bath home offers custom closets, top-down/bottom-up blinds, air conditioning, and a cozy gas fireplace for year-round comfort. Enjoy effortless outdoor entertaining with a natural gas BBQ hookup on the balcony—and if you love sunsets, this is the place for you, with breathtaking views to enjoy every evening. The suite includes two underground parking stalls plus an additional private, secured storage room conveniently located just across the hall—far more accessible than typical parkade storage. Step outside your door to the building’s rooftop sundeck, perfect for relaxing or socializing. This well-managed building boasts exceptional amenities, including an exercise room, games room, social room, and theatre, as well as an active social committee that hosts regular activities and events. (id:63502)
Homes & Gardens Real Estate Limited
5711 95 Av Nw
Edmonton, Alberta
Welcome to a home where memories are waiting to be made. This beautifully renovated 5-bed, 2.5-bath home in the heart of Ottewell offers the perfect blend of modern comfort and family-friendly charm. From the moment you arrive, you’ll notice the care poured into every detail — from the new roof, all new windows, all new doors and siding on both the house and garage to the upgraded exterior insulation that keeps the home cozy through every Alberta season. Step inside to a bright, welcoming space featuring new flooring, fresh paint, and brand-new appliances that make daily living feel effortless. Behind the scenes, the home has been thoughtfully rebuilt with all new plumbing, electrical, and drainage lines, giving your family the peace of mind you deserve. Enjoy morning coffee on the front patio, summer barbecues on the back deck, and plenty of room to play, grow, and explore. Move in and start your next chapter in a home that’s truly ready for you. (id:63502)
Ab Realty Ltd
2001 West View Gr Nw
Edmonton, Alberta
Get Inspired in Westview Village. Here is your chance to own a beautifully renovated home at an affordable price in one of Edmonton’s friendliest communities. Perfect for first-time buyers or anyone tired of paying high rent, this 3 bed, 1.5 bath DOUBLE WIDE Mobile Home offers incredible value and comfort. Everything has been updated from top to bottom. Enjoy a brand-new kitchen with quartz countertops, island, and stainless steel appliances. The home features new insulation, drywall, windows, lighting, luxury vinyl plank flooring, bathrooms, interior doors, and a modern electric fireplace. Major upgrades include a newer furnace, shingles, hot water tank, PEX water lines, skirting, and leveling. Outside relax on your covered composite deck or in your fully fenced yard with a storage shed on a private corner lot. Westview Village offers parks, walking trails, and a strong sense of community. Affordable, move-in ready, and beautifully finished. (id:63502)
Exp Realty
53 Greenbury Mr
Spruce Grove, Alberta
This lovely 1834 sq. ft. home is backing onto the 60 acre Jubilee Park with walking trails, playground and spray park right out your gate and all tucked into a quiet side street. The large west facing deck with a pergola and a fenced yard is enhanced by mature trees along the back fence ensuring your privacy. The open concept design on the main floor features quartz countertops in the kitchen, a dining space and a lovely gas fireplace in the living room all enhanced by beautiful triple pane west facing windows and air conditioned comfort. Upstairs features a generous primary suite with 3 pc. ensuite and large walk in closet, a large loft/bonus room 2 additional bedrooms and laundry. You are within easy walking distance to the Prescott k-9 school and a child care center. The attached double garage has parking for 2 extra vehicles on the parking pad. The partly finished basement offers an extra living area and is roughed in for plumbing. This great location is with easy access to Highways 16 and 16a. (id:63502)
Now Real Estate Group
13444 61 St Nw
Edmonton, Alberta
Huge Value in Belvedere! This 1966 bungalow on a 50x120 lot, lovingly maintained by its original owner, is now available for the first time ever. Boasting a spacious 1000 Sqft layout and countless desirable features, this property is a mechanic's paradise with its expansive shop (~28x24) with benches, shelving a 10 ft door and 11+ ft ceilings. Upon entering, you'll be greeted by a bright and airy atmosphere from newer vinyl windows, with the main floor offering three generously sized bedrooms, perfect for accommodating family and guests. The large living room is adorned with a cozy fireplace, creating the ideal setting for gatherings and relaxation. Downstairs, the partially finished basement with a single bedroom presents endless possibilities, providing ample space for expansion or customization to suit your needs. Situated on an impressive 557 sqm lot with west facing fully fenced huge back yard! All this located close to shopping, schools, transit and easy access to A.H & Yellowhead. (id:63502)
Lux Real Estate Inc
7585 174a Av Nw
Edmonton, Alberta
Nothing like this in the city! Under construction. Possession summer 2026. Purposely built for MLI select, but subdividable when you're ready for an exit by selling individually. Very large and livable units. Rentals are strong in the suburbs and the two most recently completed buildings on the same block have no vacancy. Close to all amenities, bus routes, the Garrison army base and the Anthony Henday make this location in high demand. The 3 bedroom large main upper units are perfect for a family and comand high rents due to the high end finishes, double attached garage and comfortable bonus room on the 2nd floor. Basement suites are laid out to optimize the perfect one bedroom unit with storage and high ceilings. A proven track record! Welcome Homes has been building homes and developing land in Edmonton since 1977. There are two similar buildings on the same block successfully insured with CMHC. Builder will assist with MLI application. CLICK THE MORE PHOTOS BUTTON FOR A VIDEO OF A VERY SIMILAR UNIT (id:63502)
Maxwell Progressive
453 Crystal Creek Li
Leduc, Alberta
WELCOME TO LEDUC’S NEWEST DEVELOPMENT IN WEST CREEK ESTATES! PURCHASE IN THE NEXT 60 DAYS AND CHOOSE YOUR OWN COLORS & FINISHES! THIS BEAUTIFUL 2300 + SQFT WALK OUT BASEMENT BACKING ONTO POND & STEPS TO OHPANHO SECONDARY SCHOOL. STEP INSIDE AND BE WELCOMED BY A SPACIOUS FOYER, 4 BEDROOMS, 4 BATHS, 2 ENSUITES, MAIN FLOOR DEN. FLEX ROOM. 9-FT CEILINGS THROUGHOUT HOME! HIGH-END FINISHES INCLUDE LUXURY VINYL PLANK FLOORING, SLEEK CABINETRY, QUARTZ COUNTERTOPS, AND A SPACIOUS OPEN KITCHEN, COMPLETE WITH A FUNCTIONAL SPICE KITCHEN / BUTLER’S PANTRY. AMAZINGLY DESIGNED WITH 8-FOOT DOORS THROUGH OUT. OVERSIZED, TRIPLE-PANE WINDOWS FLOODS THE ENTIRE HOME WITH NATURAL LIGHT. OPEN-TO-ABOVE LIVING AREA BOASTS 18-FEET CEILINGS, CLOSE TO ALL AMENITIES, AIRPORT MINUTES TO EDMONTON. PICS OF A FINISHED HOME BY THE BUILDER. (id:63502)
Maxwell Polaris

