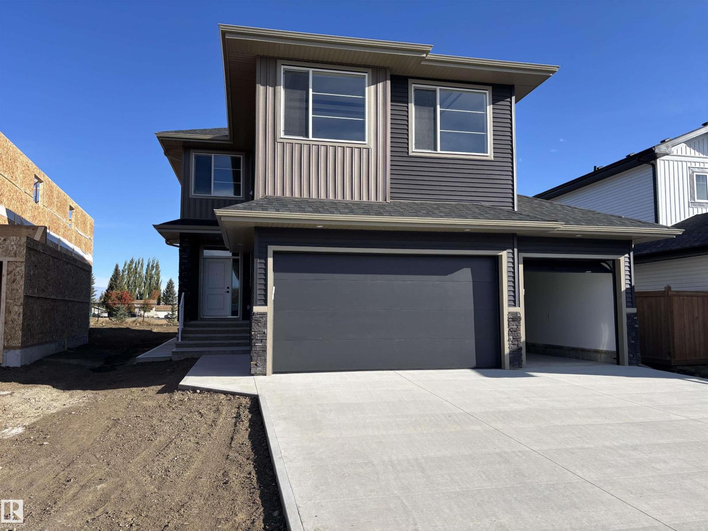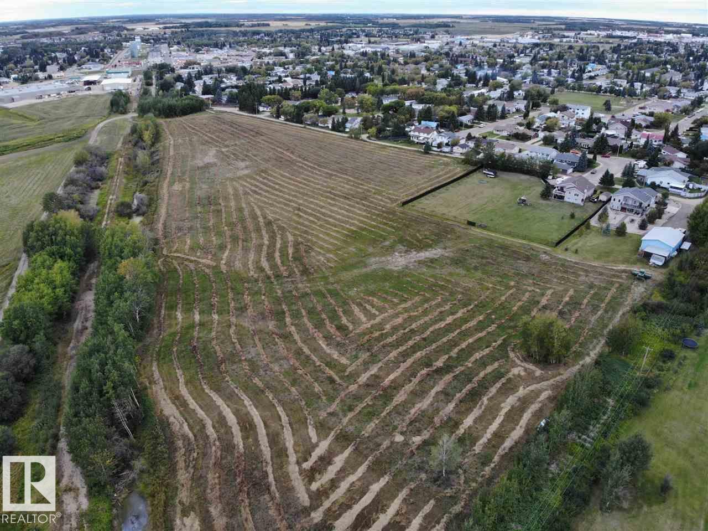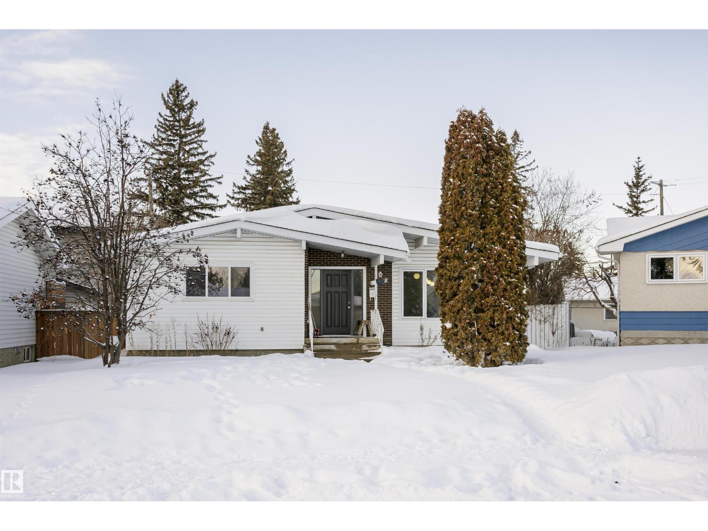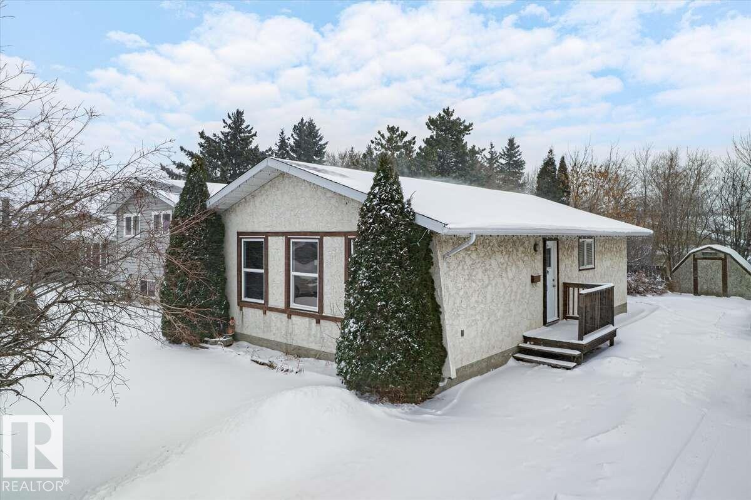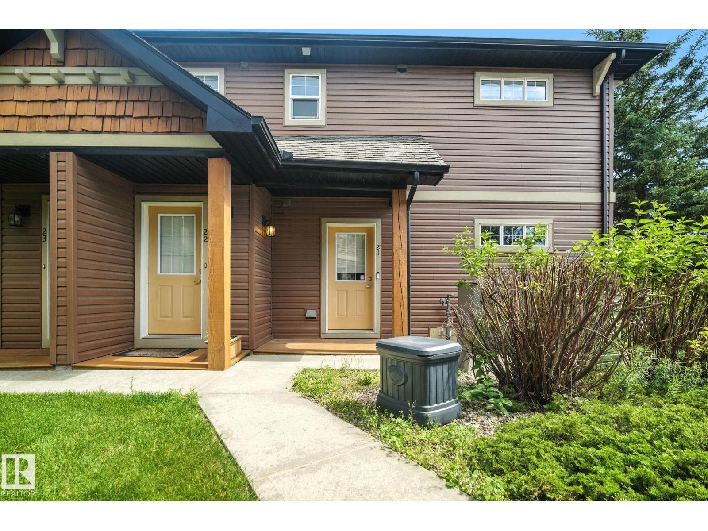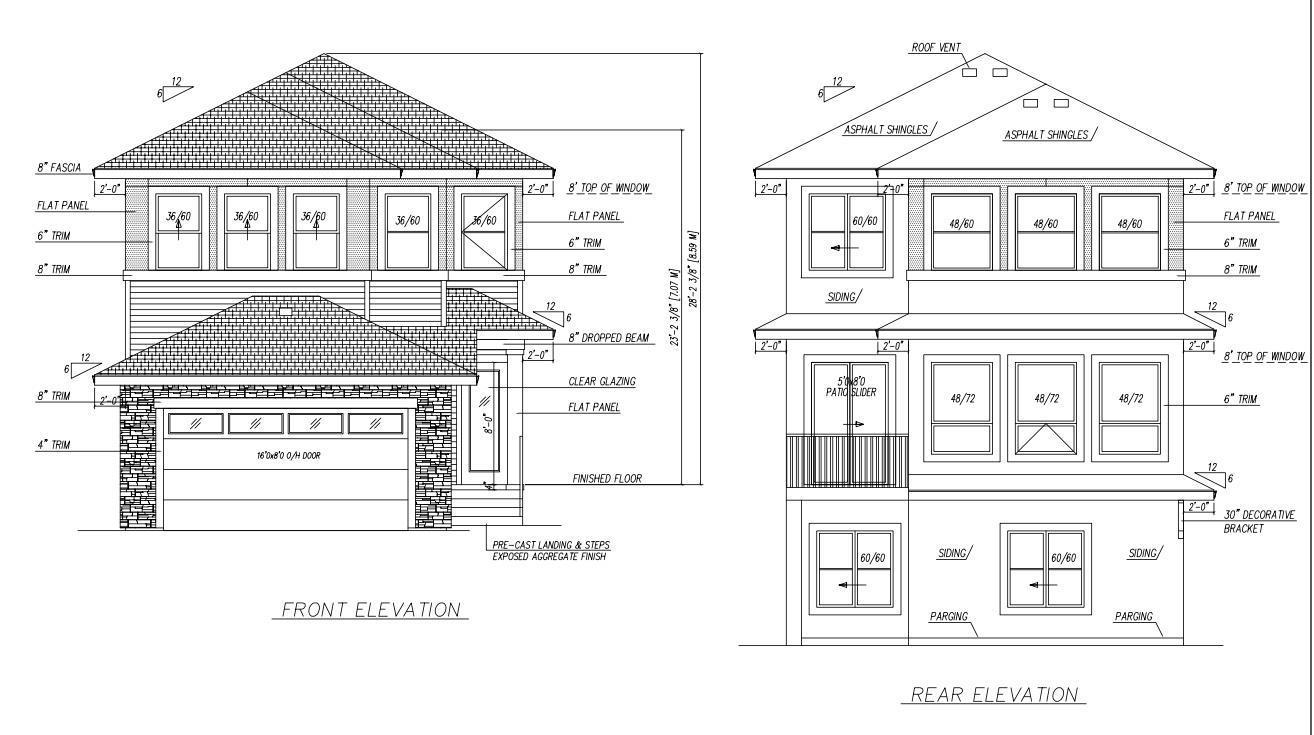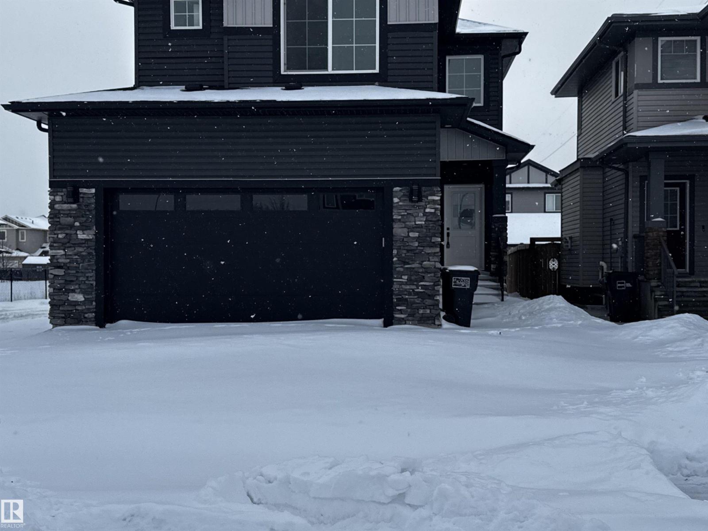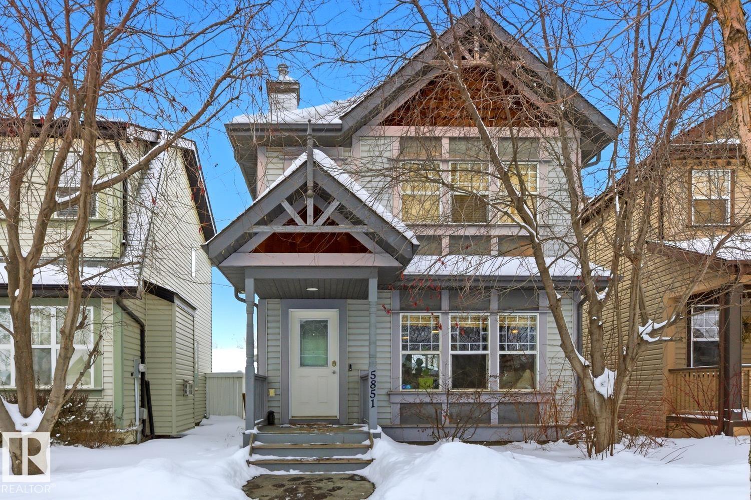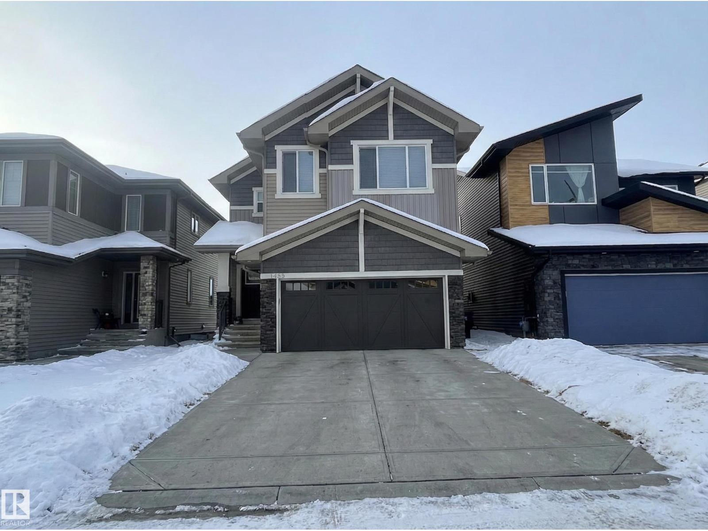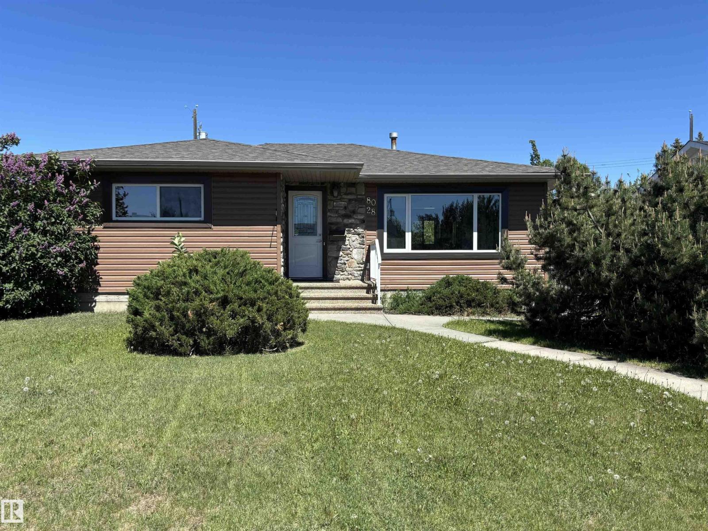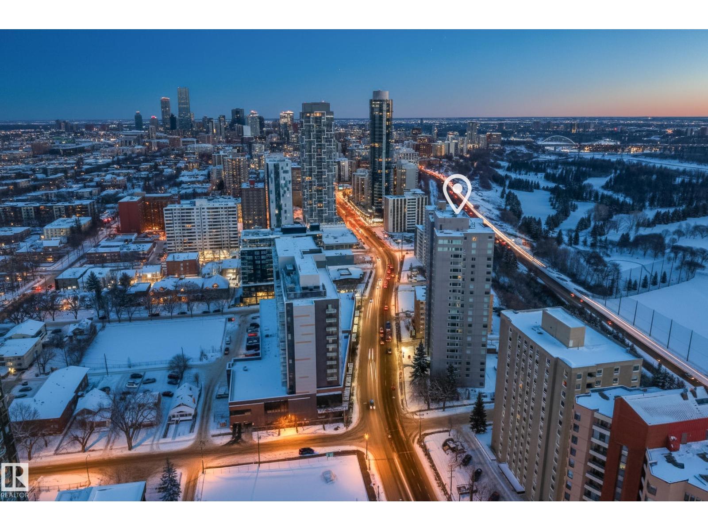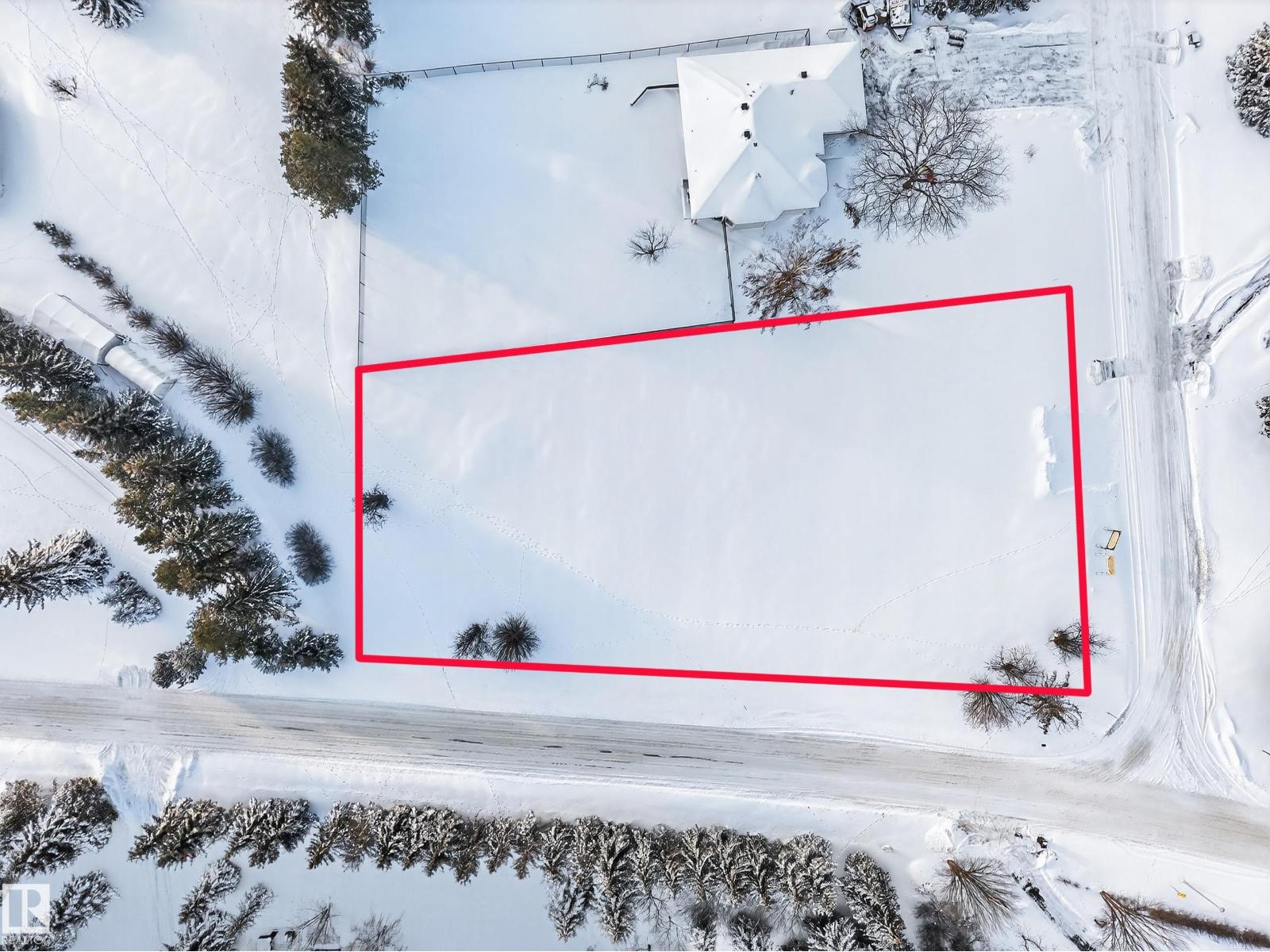48 Maple Cr
Gibbons, Alberta
Welcome to the vibrant town of Gibbons and the new community The Meadows, where you will find your new 2 storey custom buillt home. This Roma Homes Inc home features over 2400 sqft of executive living. With 4 bedrooms on the upper level, a bonus room and a main floor flex room, plenty of room for a growing family. Quartz countertops, custom kitchen c/w funtional island, S.S. appliance package and top notch finishes, this home is waiting for a family to move in and start living comfortably. LVP is found on the main and upper floors with ceramic tiles being used in the bathrooms. The primary bedroom features a spa enspired ensuite and walkin closet. A must see. Did I mention the attached triple car garage c/w floor drain, cold water faucet and it's wired for a heater. A great place for all your toys and more. The backyard is huge and backs unto a community park. There is a seperate side entrance to the basement where you will find a blank slate. Come see for yourself what quality looks like. (id:63502)
Royal LePage Gateway Realty
48 Avenue And 46 Street
Rural Barrhead County, Alberta
12 Acres of Prime development Land touching onto the developed town limits of Barrhead overlooking the Paddle River Valley. Located at the South East edge of the town limits this property offers Privacy, Views and the hard to find size for endless options in Residential development. These may include Gated Senior condo housing, Multi family Apartments, Re sale condo's, Modular Home Park or Premier Large lot single family residential as the current neighboring properties are. That's roughly 20 to 24 half acre lots in itself with the ability to garner a premium price with many interested parties. Possibilities are endless and the timing is right for this Returnable Investment. (id:63502)
Sunnyside Realty Ltd
4436 117 St Nw
Edmonton, Alberta
Welcome to Royal Gardens! This rare 1430 sq.ft. bungalow is situated on a spacious 572 sq.m.lot in a quiet cul-de-sac. The home was been updated over the years with newer windows, hardwood flooring, paint, lighting, furnace, shingles & siding. As you enter you are greeted with an open beam ceiling and great natural light. The living and dining areas are spacious, with room for furniture in a variety of orientations. The kitchen has been updated with Oak cabinetry, peninsula island and newer appliances. On the main level you will find 3 large bedrooms, 4-piece bath, with the primary featuring a 3-piece ensuite with tiled shower. There is a sunken living room also, with sliding doors out to the yard. The lower level of the is unfinished, has great storage and awaits your vision for development - so many possibilities. The yard is fully landscaped and fenced, and complete with a double detached garage & driveway. Close to schools, parks, walking trails, Snow Valley, Whitemud Ravine, U of A and so much more! (id:63502)
RE/MAX Real Estate
5515 54 St
Leduc, Alberta
For more information, please click on View Listing on Realtor Website. This freshly renovated 4-bedroom bungalow is located on a quiet, family-friendly street in Leduc, just walking distance to Willow Park Elementary, parks, and everyday amenities. Step inside to a bright and welcoming living space filled with natural light. Modern vinyl plank flooring runs throughout the home, creating a clean, stylish look that’s easy to maintain. The thoughtfully designed main floor includes three bedrooms, a comfortable dining area, and a layout that works for families, professionals, or those needing extra space. Downstairs, the partially finished basement adds flexibility: large recreation room for movie nights or a home gym; fourth bedroom ideal for teens, guests, or a home office; spacious laundry and utility areas with excellent storage. The fully fenced, mature backyard offers room to play, relax, and entertain. Kids and pets can roam safely while you enjoy summer BBQs. (id:63502)
Easy List Realty
21 671 Silver Berry Rd Nw
Edmonton, Alberta
This executive chalet style bungalow is unique in that it has 3 bedrooms - 2 up and 1 in the fully finished basement. With a cozy living room on the main floor and a large family room down complete with full theatre setup/equipment, there is plenty of room for entertaining. The kitchen not only has an eat up bar, but a huge pantry. For those BBQ lovers, there is a covered patio right off the living room and Primary bedroom. The location within the community is nice and quiet backing green space and the ravine. The overall location is ideally located close to shopping, public transportation right there, the Meadows Rec Centre 5 mins away and great for commuters being so close to both the Whitemud and the Anthony Henday. There is an option to rent additional parking if needed. With low condo fees, no age restriction and pet friendly this is a wise investment. (id:63502)
Homes & Gardens Real Estate Limited
205 Crystal Creek Dr
Leduc, Alberta
Experience luxury living at its finest with this 2,200 sq ft walkout home facing the lake! Designed with style and functionality in mind, this modern masterpiece offers high-end finishes throughout and an airy open-to-below living room with a fireplace that creates a warm and inviting focal point. The main floor features a bedroom with a full bath, perfect for guests, along with a gourmet kitchen, a spice kitchen, & bright dining area with a potential bar nook. Upstairs, a spacious primary suite with a 5-piece spa ensuite and a massive walk-in closet, two additional bedrooms, 4 piece bath, a bonus family room, and a laundry area. Enjoy morning coffee or sunsets from your balcony overlooking the lake, and envision the endless possibilities of the full unfinished walkout basement below. Nestled in one of Leduc’s most desirable communities, this home combines elegance, comfort, and location—close to parks, schools, shopping, and quick highway access. A rare blend of luxury design and lake-side tranquility. (id:63502)
RE/MAX Excellence
1703 152 Av Nw
Edmonton, Alberta
Welcome to this beautifully crafted custom home in the desirable Fraser area. Offering 2,065 sq ft of living space, this home features 4 bedrooms and 2.5 bathrooms, perfect for family living. High-end finishes and quality craftsmanship are showcased throughout. The open-concept layout connects the living, dining, and kitchen areas, ideal for entertaining. The gourmet kitchen boasts custom cabinetry and a spacious center island. A perfect blend of comfort, style, and modern design. Don't lose out on this opportunity. (id:63502)
Century 21 Leading
5851 Sutter Pl Nw
Edmonton, Alberta
Excellent investment or value-add opportunity on a quiet crescent backing onto walking trails. This property offers over 1,700 sq ft of developed living space, including 3 bedrooms, 3 bathrooms, and a fully finished basement. The main floor features a spacious living room with a gas fireplace, a bright dining area, and a sit-in island that provides great additional seating. Newer vinyl plank flooring adds durability and appeal. The west-facing backyard is private and includes a large deck, perfect for enjoying evening sun. A double detached garage completes the package. Ideal for investors or buyers looking to build equity in a family-friendly location, just steps from a park and only a 5-minute drive to shopping and amenities. Early February possession available.*AI used in some photos (id:63502)
Real Broker
2520 208 St Nw
Edmonton, Alberta
Available February 1, this lovely home in Uplands Reverse Edge features a double attached garage and bright, functional living spaces. Enjoy nearby amenities including parks, walking trails, playgrounds, and Uplands Community Centre, as well as shopping and dining at nearby West Edmonton Mall, Superstore, and local restaurants. Convenient access to public transit with nearby bus routes and easy connections to Stony Plain Road and Anthony Henday Drive make commuting effortless. Ideal for families or professionals seeking a friendly, amenity-rich neighborhood with a balance of comfort, convenience, and lifestyle. (id:63502)
Kairali Realty Inc.
8028 134a Av Nw Nw
Edmonton, Alberta
Welcome to Delwood. This stuning renovated bungalow sits on a huge lot with plenty of room for outdoor entertaining. Close to schools and transportation, this one hits all the boxes. It's a bungalow with 3 good sized bedrooms upstairs, renovated top floor c/w new kitchen, new windows, roof, eaves, soffits and fascia, including new cabinets, SS appliances, passage doors, trim and hardware. There's LVP thru out the main floor. Renovated mudroom at the seperate back entrance is maintenace free. Extra bedroom and 2 piece bathroom (room for a shower) in the fully developed basement too. Great curb appeal. One of a kind find. Make it your families forever home. (id:63502)
Royal LePage Gateway Realty
#1901 10011 123 St Nw
Edmonton, Alberta
Welcome to the Gainsborough! A classy building situated in one of the most Iconic locations on Jasper Avenue. This 19th floor Unit has panoramic south facing views of the River Valley, and a direct line view down Jasper Ave. This unit is a sprawling 1249sqft, with a Cherry Wood Island kitchen, Quartz Countertops and beautiful Slate Tile Flooring. Two bedrooms plus a Den, Two full bathrooms, and automated window coverings. Underground heated stall, and a dedicated storage locker. Newer AC. The Gainsborough has gone through significant renovations over the years. Including an upgraded outdoor space with gas BBQ, A state of the art Modernized Gym. Incredibly beautiful Social Room and Guest Suite. The Condo fee includes heat and water! Enjoy the Restaurants and Cafes nearby, or Golf Victoria, this location is one of a kind and the building has been truly cared for. (id:63502)
Initia Real Estate
21a 54324 Bellerose Dr
Rural Sturgeon County, Alberta
PRIME BUILDING LOT LOCATED JUST MINUTES FROM ST. ALBERT LOCATED ON .702 ACRES IN A MATURE ACREAGE COMMUNITY! This is the building site you have been waiting for, Southern exposures from your back yard, mature trees, city services and so much more. Dimensions of the land are 127.5' at the front x 245' down the side x 98.5' at the back, allowing for almost any size and style of home, plus creating a slight pie shape. This is the perfect opportunity to build your dream home in a mature community. Modern Signature Homes can offer built to suite options. Gas and power are at the front of the lot, while water is municipal, sewage would be low pressure septic tank. Because of the road on two sides this might be the perfect lot for someone looking to add a shop at the back of the property. Roughly a 98' building pocket at the front. Minutes to St. Albert, golf and an easy drive to Edmonton makes this the perfect location. (id:63502)
Rimrock Real Estate

