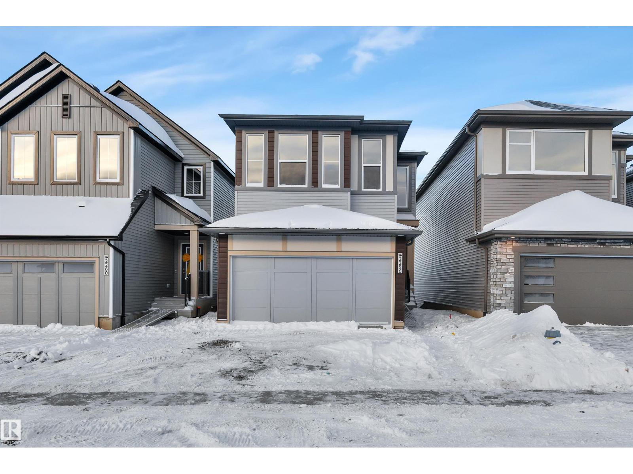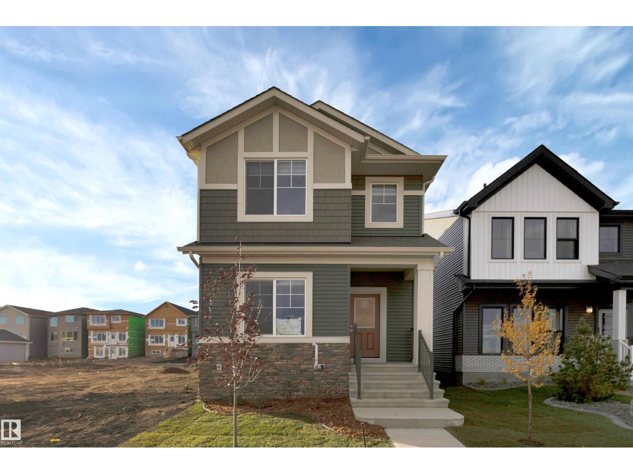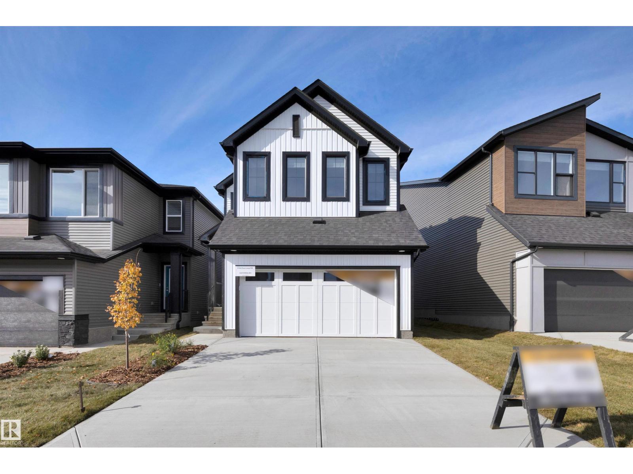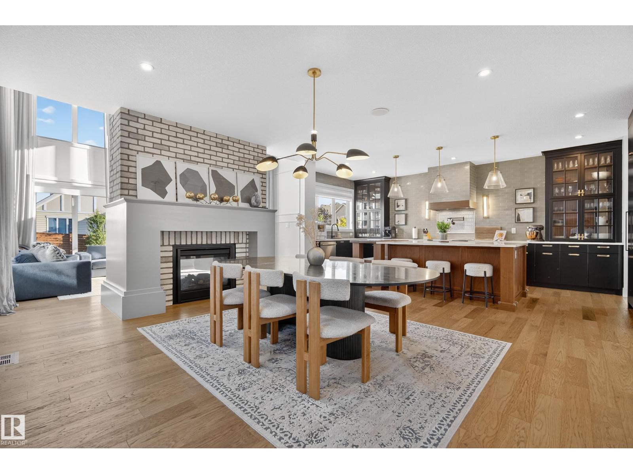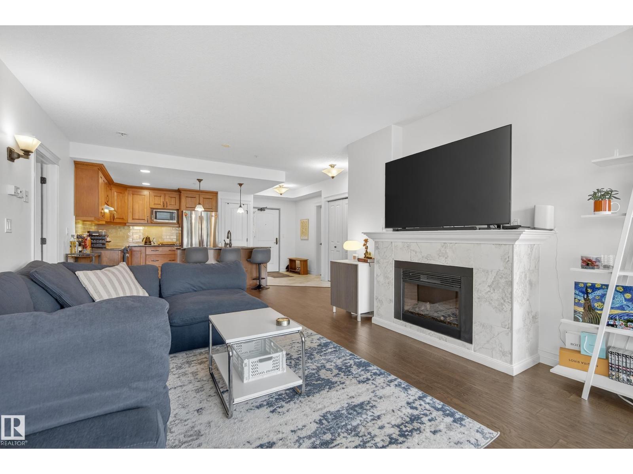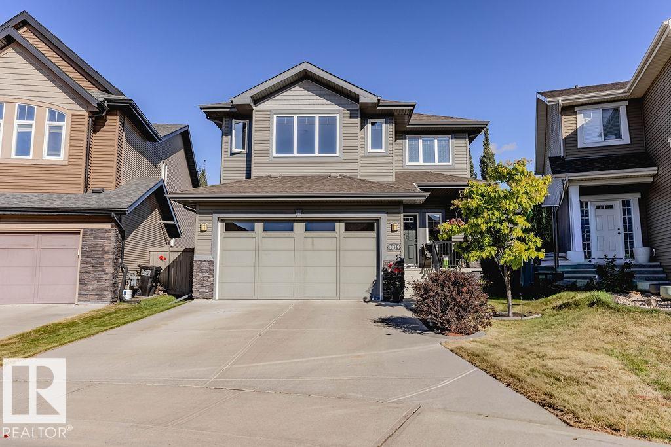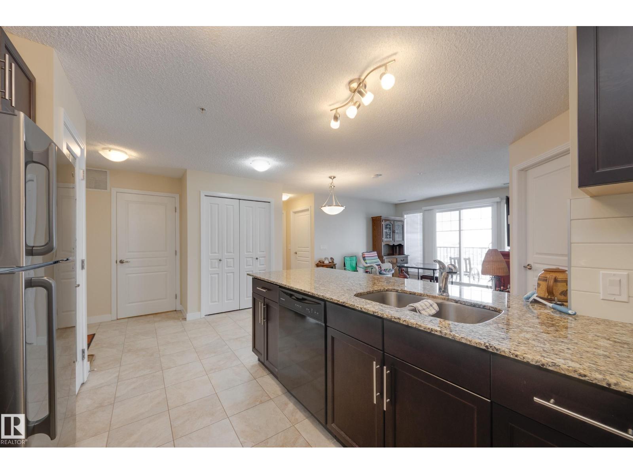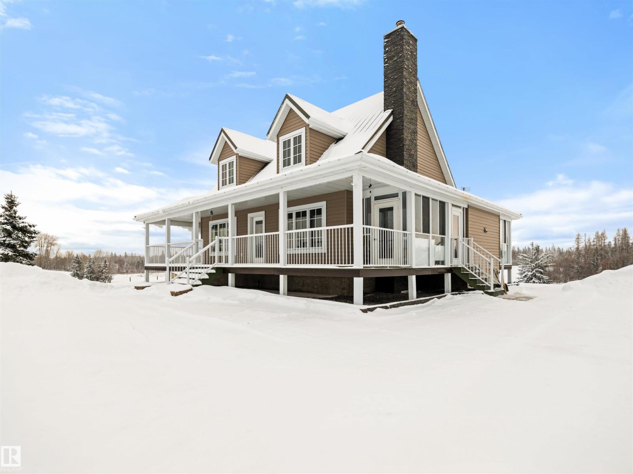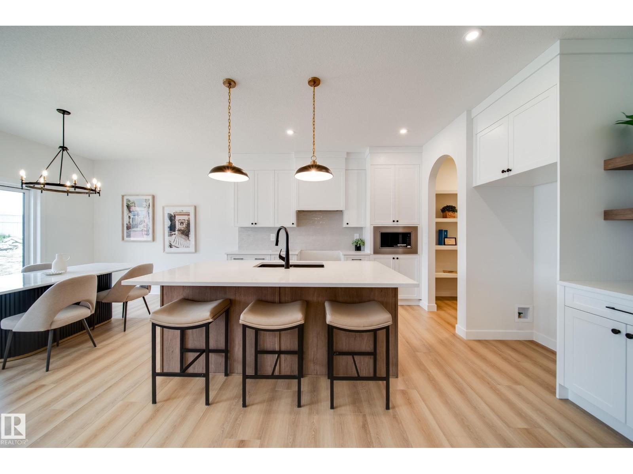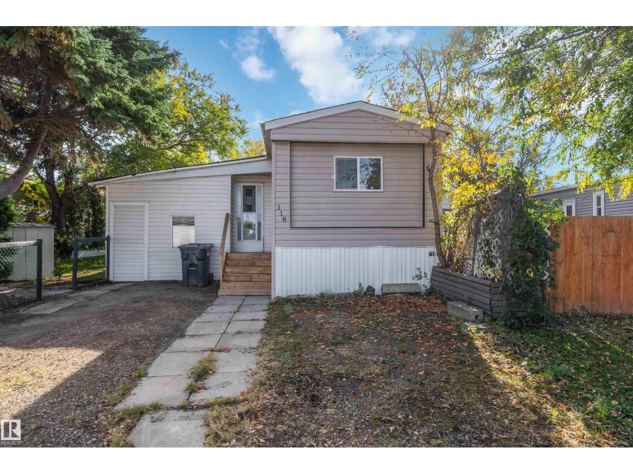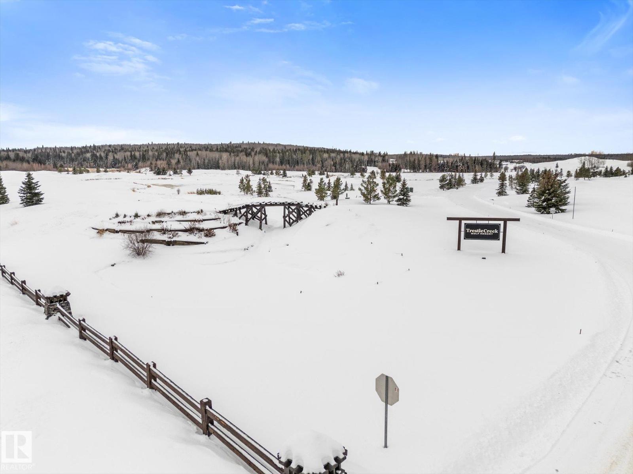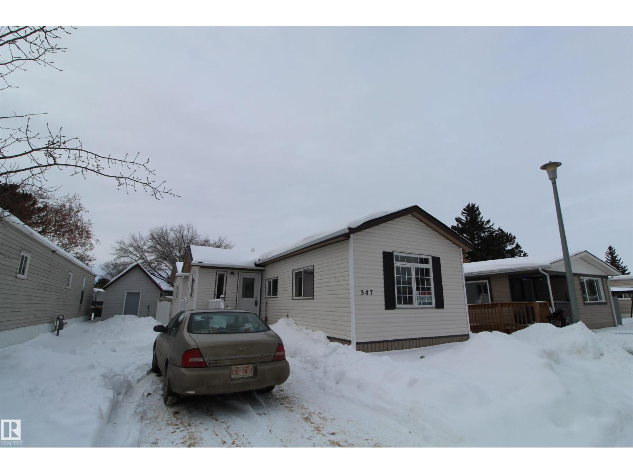2256 4 Av Sw
Edmonton, Alberta
Welcome to sought after Alces in southwest Edmonton and the Kensington by Excel Homes. At over 2200 SF this PARTIAL WALKOUT home has it all. Upon entering you are greeted with 9 FT ceilings, LVP flooring, BEDROOM ON MAIN, kitchen wth QUARTZ COUNTERTOPS, plenty of cabinets, STAINLESS STEEL APPLIANCES, adjacent PANTRY ROOM, SPACIOUS NOOK and open concept livingroom. FULL BATH completes the main floor. Carpet upstairs, convenient BONUS ROOM separates the LARGE PRIMARY wth 5 piece ensuite/walk-in closet and the 3 BEDROOMS. LAUNDRY and FULL BATH on this second floor. Property backs onto a LANE, FRONT DOUBLE ATTACHED GARAGE. Front landscapng included, rear to final grade. Property is Green Built offering ecobee thermostat, solar panel rough in, HRV, tankless water and more! Close to future schools and shopping nearby with bus transportation and Anthony Henday. Property is complete now. (id:63502)
Century 21 Signature Realty
2275 Alces Dr Sw
Edmonton, Alberta
Welcome to the BRAND NEW Sienna model home by 35 yr builder Excel Homes in sought after ALCES! FACING A BEAUTIFUL STORMWATER POND across the street it is a bright and open-laned home designed with families in mind. The main floor with 9ft ceilings and LVP flooring offers flexibility and a great place to entertain, with a central upgraded kitchen w/quartz counters and plenty of seating in the great room. This home also offers 4 BEDROOMS, one of which is on the main floor w/FULL BATH on main. The bonus room, laundry, main bath are on the second floor, which separates the additional 2 BEDROOMS from the SPACIOUS primary suite w/FULL ensuite. SEPARATE ENTRANCE can accommodate a future full legal suite WITH ROUGH-INS and 9 FT CEILINGS! certified Built Green construction! FULL LANDSCAPING INCLUDED, LEGAL FEES incl less disbursements if you use sellers lawyer, BLINDS INCLUDED! VALUE!! Close to all amenities! Completion September 5th, 2025 (id:63502)
Century 21 Signature Realty
9104 Elves Lo Nw
Edmonton, Alberta
VALUE! Welcome to sought after EDGEMONT & Excel Homes popular model the Rosewood. At just under 2300 sf upon entering you’re greeted with 9ft ceilings, LVP flooring, a grand foyer, setting up the FLEX ROOM & FULL BATH for multi-generational living or hosting guests. At the heart of the home, the open-concept main floor features a beautifully upgraded kitchen, an island extension, 1.25 QUARTZ COUNTERTOPS THROUGHOUT, SS appliances, Large WALK IN PANTRY flows seamlessly into bright & SPACIOUS great room and dining nook. Upstairs, the bonus room acts as natural divider, offering privacy between the primary suite and additional bedrooms. Completing second floor are a total of 4 bedrooms, full bath, and convenient laundry. The 9’ basement roughed-in for a 2 BEDROOM LEGAL SUITE. LEGAL FEES covered less disbursements if you use sellers lawyer, from LANDSCAPING COMPLETE, BLINDS INCLUDED!! GREEN BUILT w/ecobee thermostat, tankless HW, & more! Completion August 26, 2025. (id:63502)
Century 21 Signature Realty
7 Jubilation Dr
St. Albert, Alberta
This stunning property is a former SHOWHOME is located in the beautiful community of Jensen Lakes! This property comes LAKE ACCESS and luxurious living on a fully landscaped, corner lot. Step inside to an impressive OPEN TO BELOW layout with VAULTED ceilings, a striking TWO SIDED GAS FIREPLACE, and massive windows that flood the home with natural light. The kitchen is every chef's dream featuring a huge island, newer appliances, abundant cabinetry, gas range stovetop, perfect for entertaining your guests. Upstairs, there are 3 bedrooms, 5 pc bath and a massive family room. The primary suite a spacious 5 pc ensuite, walk in closet and spacious laundry room. Retreat to the basement to relax and enjoy the beautiful wet bar, rec room, wine cellar and 2 additional bedrooms. Enjoy outdoor living with a large deck overlooking a large backyard. Stylish, bright and beautifully finished!! This home truly has it all! (id:63502)
Rimrock Real Estate
#603 10142 111 St Nw
Edmonton, Alberta
Located in Meridian Plaza, this 2 bed 2 bath condo is MOVE IN READY! The beautiful kitchen showcases SOLID WOOD Delton cabinetry topped with GRANITE countertops, a large island, and brand NEW electric stove (2025), dishwasher (2025), window coverings (2025) and fresh paint! The bright open living room features engineered hardwood floors, electric fireplace, & unobstructed downtown views! Enjoy summer evenings on the large patio equipped with a gas BBQ hookup. The primary suite offers a spacious walk-in-closet with built-ins & a luxurious 5 pc ensuite! The 2nd bedroom is generously sized with more city views & a walk-in-closet. Additional highlights include A/C, title underground parking, & in-suite laundry. Meridian Plaza offers exceptional amenities - fitness centre, owners lounge, guest suite, impressive atrium, and event space. Perfectly located within walking distance to everything downtown--restaurants, shopping & public transportation. The perfect property that blends comfort, style & convenience! (id:63502)
Rimrock Real Estate
1019 Coopers Hawk Link Li Nw
Edmonton, Alberta
Welcome to this Montorio built immaculate home that offers comfort, style, and endless potential. From the moment you enter the huge, inviting foyer, you’re drawn into the open-concept main floor featuring a cozy gas fireplace and a beautiful kitchen with stainless steel appliances and elegant granite countertops. Upstairs, enjoy a spacious master bedroom suite with a 5-piece ensuite, another two generously sized additional bedrooms with a 4-piece bathroom in between, and a large, bright bonus room, perfect for family living. Step outside to an amazing backyard with a low-maintenance vinyl deck that leads down to a charming brick patio, ideal for relaxing or entertaining. The undeveloped basement is a blank canvas waiting for your personal touch, and the tandem triple-car garage provides ample space for vehicles, storage, or hobbies. (id:63502)
Royal LePage Arteam Realty
#2314 4 Augustine Cr
Sherwood Park, Alberta
Light & Bright! Immaculate 2 bedroom, 2 full bath condo in the well-managed complex of Aspen Park Condos. Take the elevator up to your mint condition unit. The kitchen is well appointed with ceramic tile flooring, a spacious, clean kitchen with granite counters, stainless appliances, espresso cabinetry & pantry. Light flows into the dining & living room area with laminate flooring, from a full wall of windows & patio door leading to the large balcony. There are 2 large bedrooms, on opposite ends of the unit for optimal privacy & quiet, with 2 full baths. The primary suite is large enough for a king bed, and has a walkthrough closet to the ensuite. You'll never share machines again with your handy in-suite washer & dryer, with storage. This is a no smoking, no pet complex and is so clean! There's an exercise room & reasonable condo fees incl heat and water. All well-located in the Aspen Trails neighbourhood with great access to walking trails, shopping and much more. (id:63502)
Schmidt Realty Group Inc
54116 Rge Rd 62
Rural Lac Ste. Anne County, Alberta
A true trophy property on a quarter section, built for independence, resilience, and land that truly works. Home and buildings are engineered all conditions, relying primarily on on-site power generation—off-grid capable without sacrificing comfort. Cape Cod–inspired home features real hardwood floors, in-floor heat, vaulted ceiling living room with wood-burning fireplace, and a full wraparound balcony to enjoy every view and follow the sun from sunrise to sunsetas the landscape shifts around you. EnerGuide 88/100 with a 9kW solar system. Heated workshop with new epoxy floors and in-floor heat for year-round projects. Insulated equipment shop doubles as a riding arena, calving barn, or ag workspace, supported by integrated solar and wind systems. Each acre is carefully manicured—pasture and woods in balance—a clear testament to stewardship. Ideal for cattle or horses, with hunting and wilderness recreation within your own property. A truly rare offering that must be seen to be fully appreciated. (id:63502)
Real Broker
14 Cloutier Cl
St. Albert, Alberta
Introducing the Carbon by award winning builder Justin Gray Homes, in the beautifully curated French Country colour palette. Nestled on a 30’ pocket lot in St. Albert’s 2025 Best New Community, near future schools & rec center & nearly 2600 sqft, this home was thoughtfully created to fit the way you live, with space to grow and gather. A bright, open main floor welcomes you w/a sunlit great rm w/cozy GAS FIREPLACE, den w/frosted glass doors, & a stylish 1/2 bath. Through JG'S signature ARCHED pantry, step into the chef inspired kitchen w/custom DOVE-TAILED cabinetry, a spacious island for entertaining, & a full KitchenAid APPLIANCE PACKAGE INCLUDED. Upstairs find 4 generous bedrms, BONUS rm, & laundry. The main bath includes DUAL SINKS & a clever POCKET DOOR separating the vanity and the bath/toilet, making busy mornings a breeze. The serene primary retreat has a large WIC & a luxurious 5PC SPA LIKE ensuite w/soaker tub & water closet. Complete w/OVERSIZED dbl car garage w/drain. Call this home today! (id:63502)
Maxwell Polaris
#118 305 Calahoo Rd
Spruce Grove, Alberta
Fully redone and move in ready in the heart of Spruce Grove! This family oriented double wide mobile home is a sight to behold! This home features a wide open concept a new kitchen, flooring, paint, 2 bathrooms and trim. The exterior has been redone to satisfy park requirements of a peaked roof and vinyl sidings. All the waterlines are brought up into the trailer to keep them from freezing. Walking distances to schools, shopping and dining! The park is quiet; well managed and is perfect for a young family or retired couples. Don’t miss out! (id:63502)
Sterling Real Estate
#183 53126 Rge Road 70
Rural Parkland County, Alberta
Discover your own piece of paradise at Trestle Creek Golf Resort, only 60 minutes west of the city. This fully titled lot is ready for immediate enjoyment, with over $30,000 in upgrades already completed. A spacious concrete pad and driveway provide plenty of room for your RV or a future park model, and the custom patio surrounding the firepit offers the perfect spot to relax under the stars. Mature spruce trees surround the lot, offering privacy, shade, and a peaceful natural setting. You’ll also enjoy convenient access to the nearby park and shared laundry and shower facilities, making this location both comfortable and community-oriented. To make things even easier, the 2025 condo fees and property taxes have already been paid. All that’s left to do is arrive and start enjoying your escape. Trailer not included. (id:63502)
RE/MAX Preferred Choice
347 West Brook Wy Nw Nw
Edmonton, Alberta
Welcome to this fully renovated home.1200 SqFt with 3 bedrooms and 1 full bathroom.Upgreded with:Roof, windows,shingles,siding,facia,sofits,insulation,deck,storage shed and asphalt driveway.Inside:kitchen cabinets,paint,flooring,doors,bathroom,light fixtures,etc.Private deck and dog run Located in Westview Village, this park offers playgrounds for the kids, a hall that you can rent out for events, as well as an option to store your camper Quick possession (id:63502)
RE/MAX Elite

