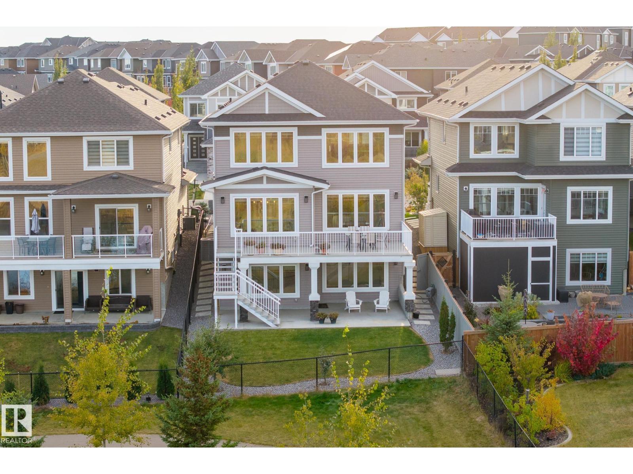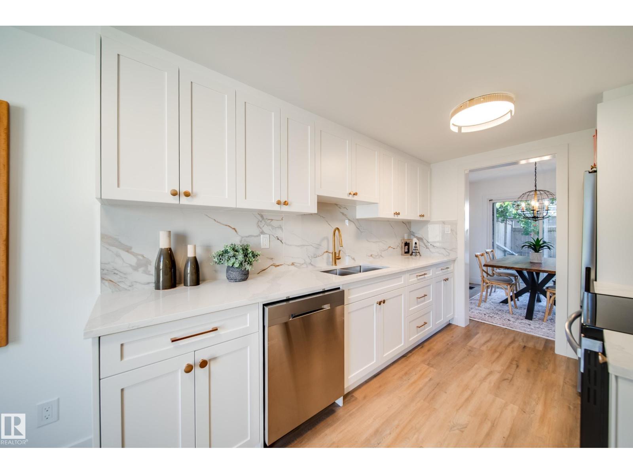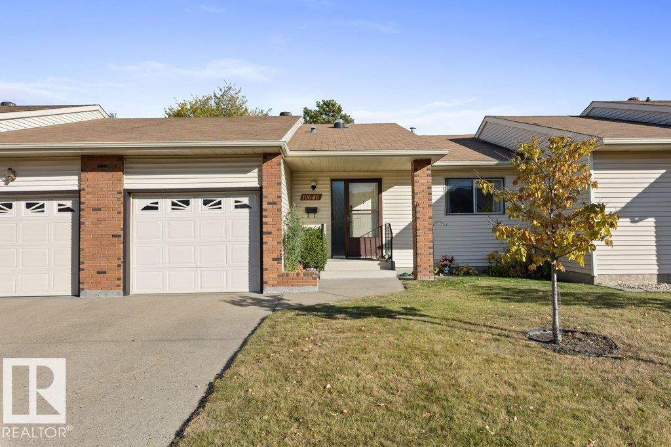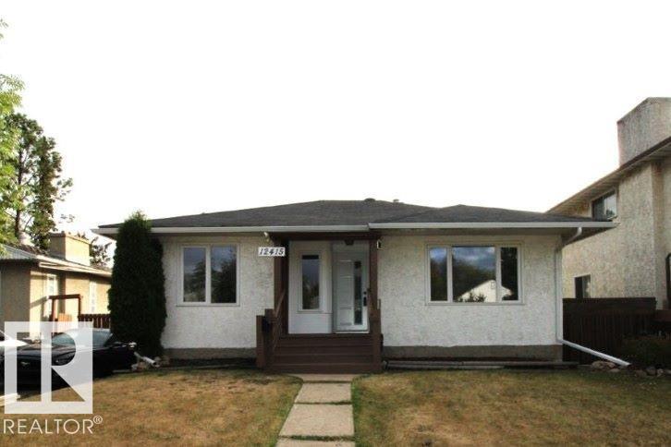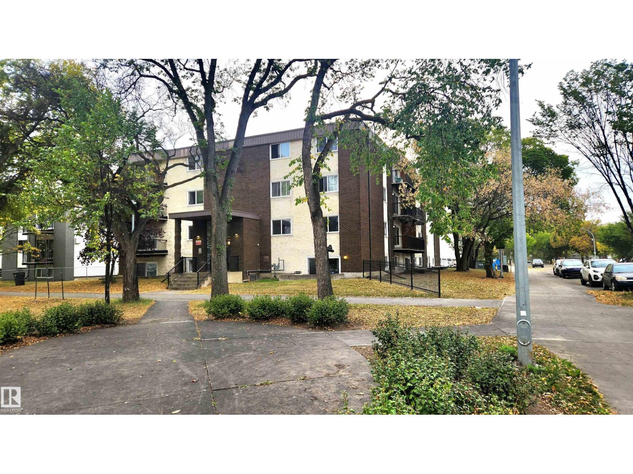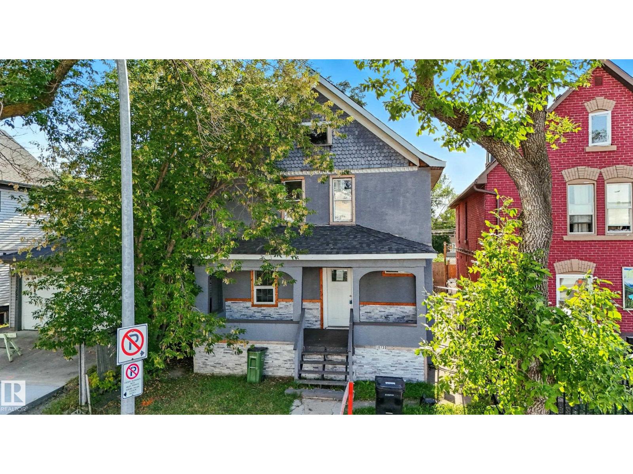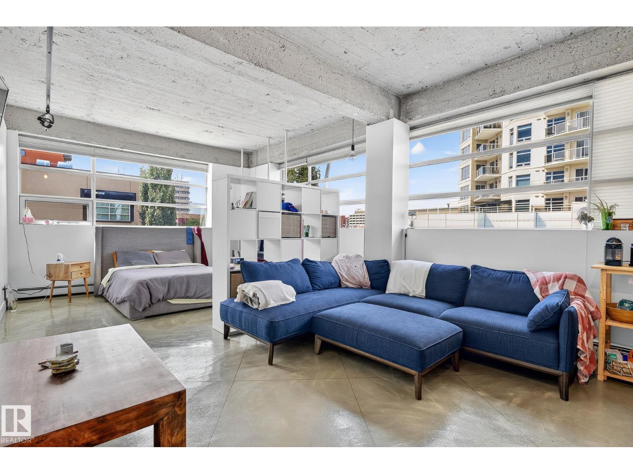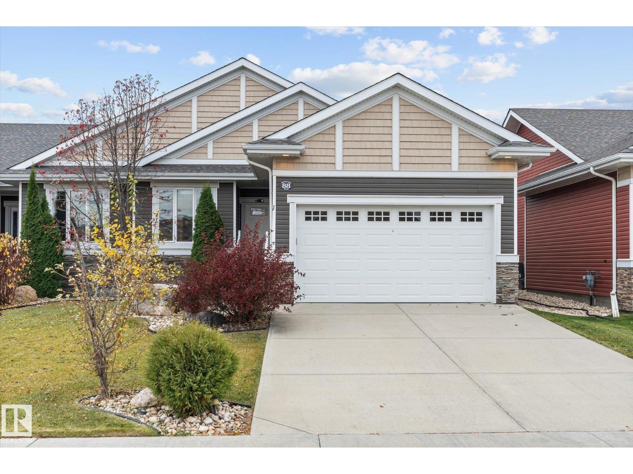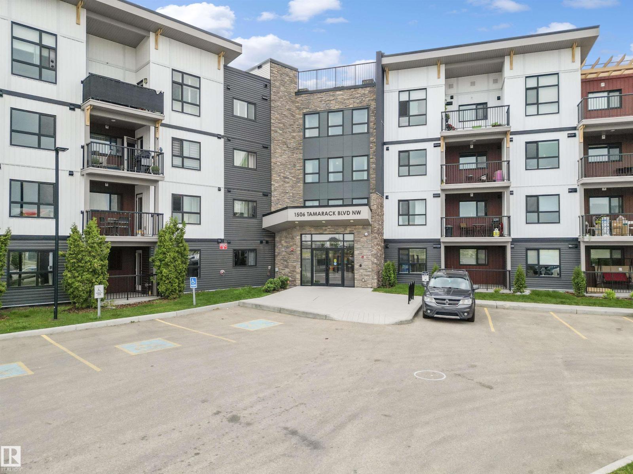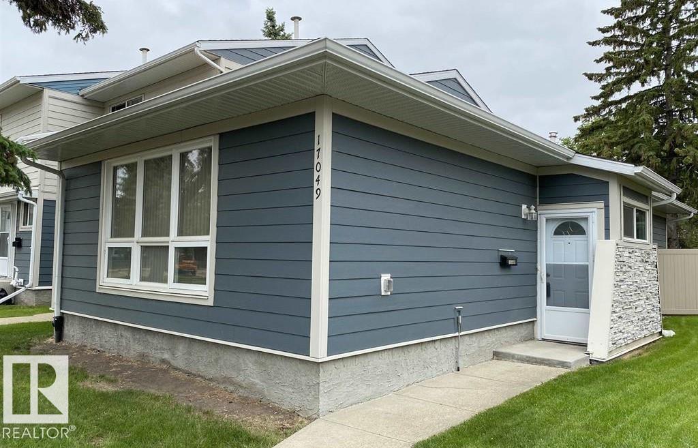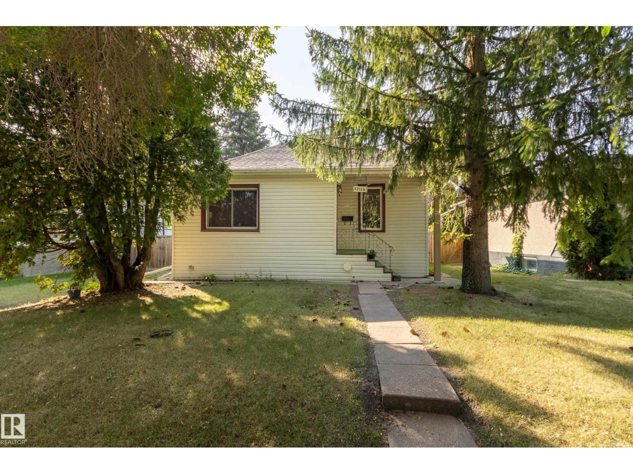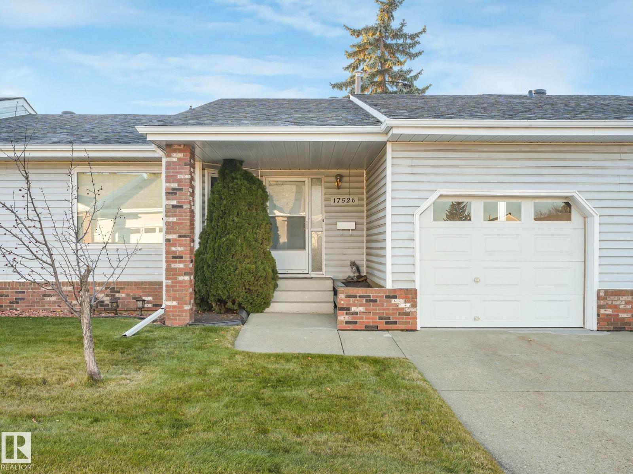3419 Chickadee Dr Nw
Edmonton, Alberta
Homes like these don’t come around too often - welcome home to this custom built, IMMACULATELY MAINTAINED walk-out two storey backing the pond in the heart of Starling! As you enter the home, you are greeted by stunning sunlight and pond views from the 4-panel two storey windows in the open to above greatroom featuring 18 ft. Ceilings. The kitchen features European-style cabinetry, Frigidaire professional appliances, gas-stove, and beveled granite countertops throughout the home. The second level includes a spacious bonus room, huge primary retreat smartly designed with WIC leading to the laundry room, and 2 additional bedrooms complete with THEIR OWN ENSUITE. The walkout basement is fully finished w/ custom wet bar, rec area with stone fireplace feature, 4th bedroom and best of all… gorgeous lower stone patio area looking on to the pond. Move-in ready - all that’s missing is you! (id:63502)
RE/MAX Professionals
191 Grandin Vg
St. Albert, Alberta
Welcome to 191 Grandin Village, a beautifully RENOVATED townhouse nestled in the heart of St. Albert’s charming Grandin neighbourhood. This spacious over 1,250 square foot two-storey condo offers 4 bedrooms, 3.5 bathrooms, and a host of modern updates, making it an ideal choice for families, first-time buyers, or those looking to downsize without compromising on comfort. New SHAKER kitchen cabinets, and a bonus dinning or extra storage area with large window. The main floor also boasts a large living room, dining and patio doors leading to a private, fenced LOW MAINTENANCE backyard. Upstairs, you'll find three generously sized bedrooms, including an oversized primary bedroom WITH ENSUITE and a NEW 4-piece bath to finish upstairs. The fully finished basement offers additional living space/recreation room, FOURTH BEDROOM, FOURTH BATHROOM & laundry area. UPGRADES include: fresh paint, CUSTOM front entrance bench, ALL NEW FLOORING, doors, trim, LIGHTING, deep soaker tub, QUARTZ, NEW APPLIANCES & NEW faucets. (id:63502)
Maxwell Polaris
10646 153 Av Nw
Edmonton, Alberta
Welcome to lakeside living in the 55+Horizon Beaumaris Community! This delightful 1083 sq ft bungalow features 3 bedrms & 2 bathrms , making it a perfect fit for those seeking comfort & simplicity. The spacious kitchen & dining area, feature oak cabinets & plenty of prep space. Relax in the living room or unwind in the primary & 2nd bedrooms with convenient 4 pc bathroom. Step out from the dining room onto a covered deck, offering views of the green space. The fully finished basement offers, 3rd bedrm, 3 pc bathrm, rec room, loads of storage and basement laundry with the flexibility to relocate it upstairs, & it features a handy laundry chute for added ease. Enjoy a low-maintenance lifestyle with no mowing or snow removal. Access the beautiful Beaumaris Lake and an amenities building, ideal for social events, movie nights, pool, & shuffleboard. The space is perfect for family & group gatherings with a fully equipped kitchen. Located in a walkable neighbourhood close to shopping, restaurants, and more! (id:63502)
RE/MAX Elite
12415 94 St Nw
Edmonton, Alberta
Situated in a quiet cul-de-sac this clean & bright Delton bungalow has many upgrades over the years including main floor windows, furnace, hot water tank, electrical panel, roof, new overhead garage door & opener, main bathroom, flooring and freshly painted throughout main floor. The basement is fully finished with new insulation, vapor barrier and drywall on one half of the basement, a large rec room, second kitchen(just add a stove & fridge) and 2 pc bathroom on the other side.The big backyard has a partially covered deck and a single detached garage. Easy access to the Yellowhead, downtown, Nait, public transit, shopping, schools and all amenities. (id:63502)
Now Real Estate Group
#304 10740 105 St Nw
Edmonton, Alberta
MODERN & HOT - This is the BEST Value 2 Bedroom Condo under $150,000 you will find in Edmonton! This is a 3RD Floor *SPACIOUS & FULLY RENOVATED UNIT* with a Quiet & Private Patio Exposure. Let's talk! Upgrades include: Newer high quality Vinyl Flooring, BRAND NEW PAINT THROUGHOUT, New Doors, New Kitchen, Newer Kitchen Appliances, Intricate & Higher End re-done Washroom, Newer Sliding Doors & All Newer Lighting! This Modern Unit features a LARGE LIVING ROOM, HUGE Bedrooms, Large Storage Room & is READY TO MOVE INTO! Suitable for the Empty Nestor & Priced well enough for an investor seeking a Cash Flowing Rental Property! The complex is located at the end of a Quiet street with walkable distance to the Royal Alexandra Hospital, Shops & Direct LRT Access! Well Managed complex with a condo fee including all utilities except for power @ $554 / Month! One LOOK will be ALL it Takes! (id:63502)
Sterling Real Estate
10730 92 St Nw
Edmonton, Alberta
Fantastic Opportunity in McCauley! Own a home for the cost of a condo. Or how about a buy and hold for those investment savy types. Or start fresh and build your dream home or investment property on this RF3-zoned lot, offered at land value, but some updates have been completed by the previous owner. Enjoy a west-facing backyard and a walkable lifestyle close to Little Italy, the Italian Centre, Chinatown, Joe Clarke Athletic Grounds, and more. With the Stadium LRT redevelopment and Commonwealth Stadium just minutes away, this area is full of exciting growth potential. No rear lane? No problem— a neighbouring home was successfully built with a front-attached garage, showing what’s possible here. Don’t miss this chance to invest in a vibrant, evolving community. Property is sold AS IS, WHERE IS. (id:63502)
RE/MAX River City
#201 10355 105 St Nw
Edmonton, Alberta
FIFTH STREET LOFTS! RARE CORNER UNIT WITH WRAP-AROUND WINDOWS! Looking for a turnkey rental? This condo can be sold FULLY FURNISHED if buyer desires! This building was initially built by Poole Construction (PCL) in 1951 for the Goodyear Tire Company, and was later converted into lofts by renowned local firm Dub Architects in 1999. You will love this bright corner unit with 12ft ceilings, updated kitchen, & polished concrete flooring! This location can't be beat. You are steps from Grant MacEwan University, Rogers Place, Downtown's best restaurants, pubs, & coffee shops. Quick access to LRT, UofA, & River Valley. This condo is perfect for Downtown professionals, students, or anybody who enjoys living in a unique property with central location. Unit comes with a secured (gated) & energized parking stall, plus an indoor storage cage! Own a unique piece of Edmonton's history while enjoying a stylish condo and incredible location! Come check it out! (id:63502)
Century 21 Masters
88 Brickyard Bn
Stony Plain, Alberta
Welcome to this highly desirable attached bungalow in a sought-after 35+ community where comfort and convenience collide! This well-kept HOA neighborhood offers a low-maintenance lifestyle with landscaping and snow removal included for only $110 a month . The main floor has two bedrooms with the generous master boasting 2 closets and a grand ensuite with a soaker tub and walk-in shower. Laundry room is off the foyer for convenience. Granite counter tops gleam in the open concept kitchen which showcases tall dark cabinetry with a huge walk-in pantry and large island. The living room and dining room are generous sizes perfect for entertaining. The fully finished basement has a sprawling entertainment space, a 3rd bedroom, and full bathroom. Enjoy morning coffee or quiet evenings on the south-facing patio surrounded by beautifully maintained grounds. This community is known for friendly neighbors and pride of ownership. Come see why homes in this community are so sought after! (id:63502)
The Good Real Estate Company
#101 1506 Tamarack Bv Nw
Edmonton, Alberta
Immaculate main floor unit with private south-facing balcony overlooking quiet green area. Peninsula kitchen features quartz countertops with extended eating bar, ceramic backsplash, stainless steel appliances and granite sink. Large living room with oversized windows and garden door to sunny patio. Spacious bedroom with large walk-in closet. Luxury vinyl plank flooring and upgraded fixtures. In-suite laundry. Underground heated parking and private storage unit. Fantastic amenities including social rooftop patio, community vegetable garden and fenced dog park. Close to all services including public transportation, shopping, dining and entertainment. Private and secure unit with safety locks on windows and doors as well as 24 hour monitored security. Don't miss out! (id:63502)
RE/MAX Elite
17049 100 St Nw
Edmonton, Alberta
3 bedroom end unit, 1000 Sq ft bungalow style townhome in well maintained complex of Country Roads in a amazing castle downs location. large living room and basement is partially finished with 2 rooms upgraded exterior on complex unit new carpet, paint and has upgraded furnace. (id:63502)
RE/MAX River City
12126 39 St Nw
Edmonton, Alberta
Welcome to this well-loved bungalow that has been home to the same family for over 40 years. Nestled on a spacious lot in the quiet & established neighbourhood of Beacon Heights, this property offers a rare opportunity for first-time homebuyers, renovators, or developers alike. Thoughtful additions over the years have added extra size and functionality to the home, and more recent upgrades include the updated kitchen (2012), furnace (2017), hot water tank (2021), and newly renovated main bathroom (2025). The large yard is fully fenced and there is plenty of room along the side to store your RV. The 21' x 25' double detached garage is heated so you can keep your car warm and work on your renovation projects throughout the year! This is a great opportunity to own in a family-friendly neighbourhood! (id:63502)
Schmidt Realty Group Inc
17526 Callingwood Rd Nw
Edmonton, Alberta
Welcome to Horizon Village, a well-maintained adult living community featuring recent updates including shingles, vinyl decks, & windows. This spacious 3-bed, 2-bath residence offers a single attached garage & a finished basement. The large living room boasts updated laminate flooring & bright, east-facing windows. The adjacent kitchen includes a pantry & sliding glass doors that lead to a large west-facing private deck. The primary bed is spacious w/ a massive walk-in closet, complemented by a 2nd bed, main-level laundry, & direct access to the attached garage. The basement offers an additional bed, a 3-pce bath, a sizable family room, & ample storage. Enjoy the amenities building with games nights, pool tables, shuffleboard, & a fully equipped kitchen. Ideally located with easy access to grocery stores, Callingwood Shopping Centre and Farmers Market, WEM, medical facilities, & dining options. Condo fees include landscaping, snow removal, and cable TV. Perfect for someone seeking comfort and convenience! (id:63502)
Maxwell Polaris

