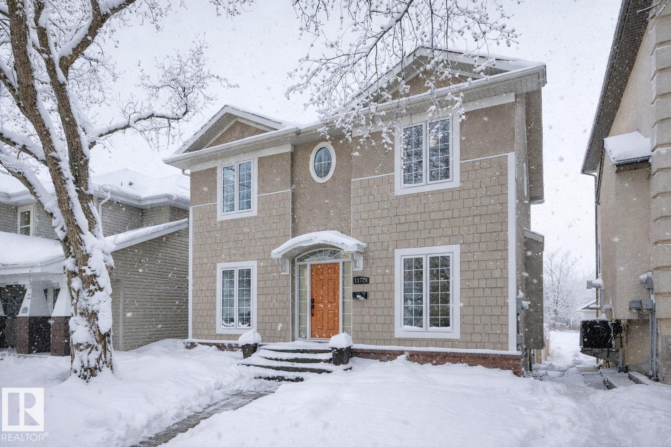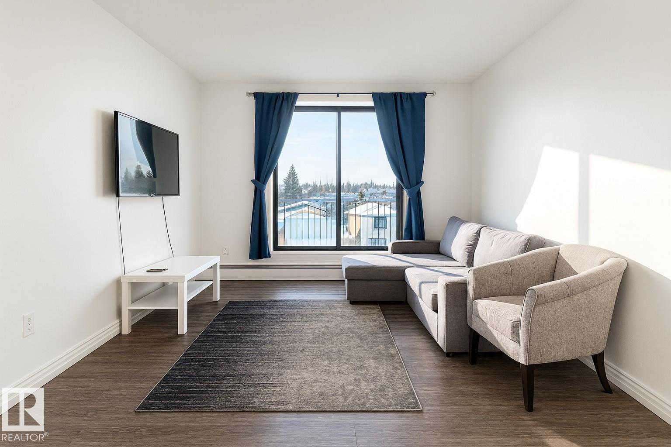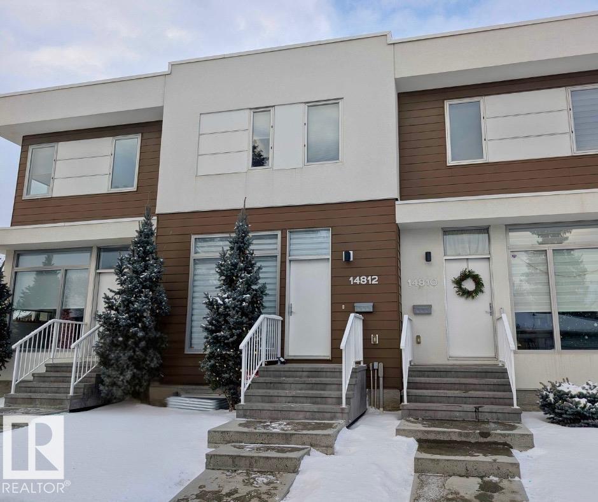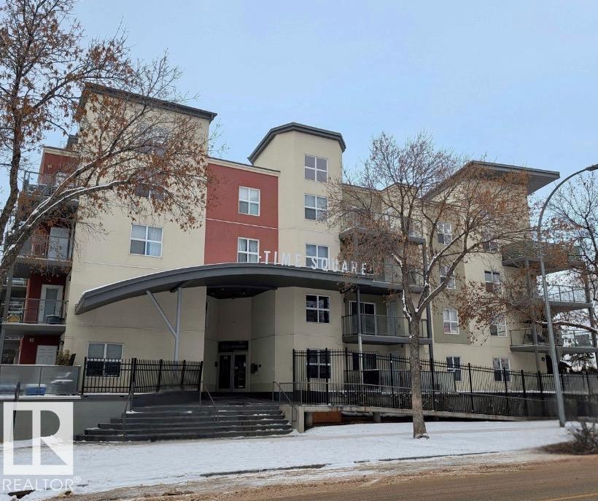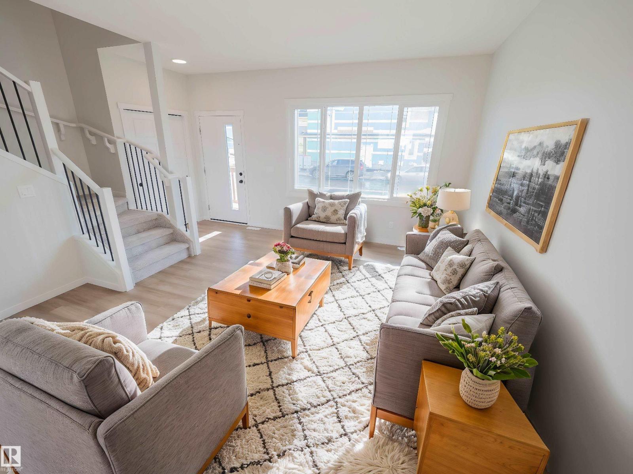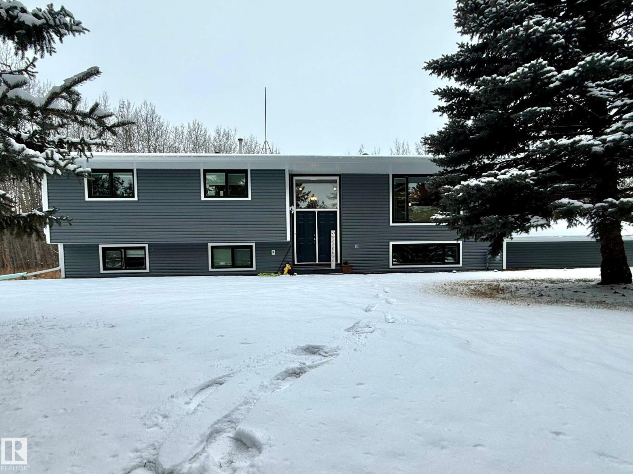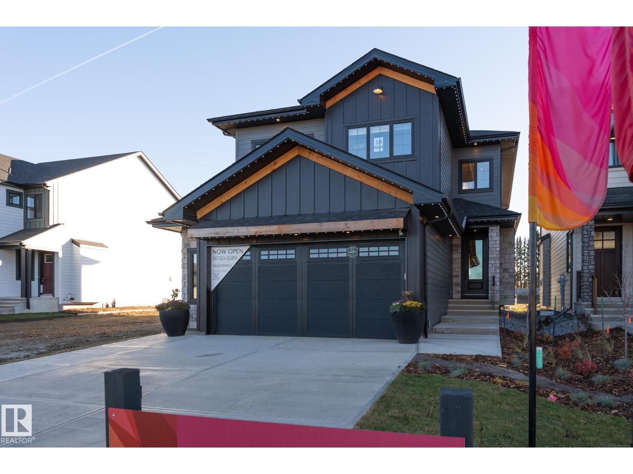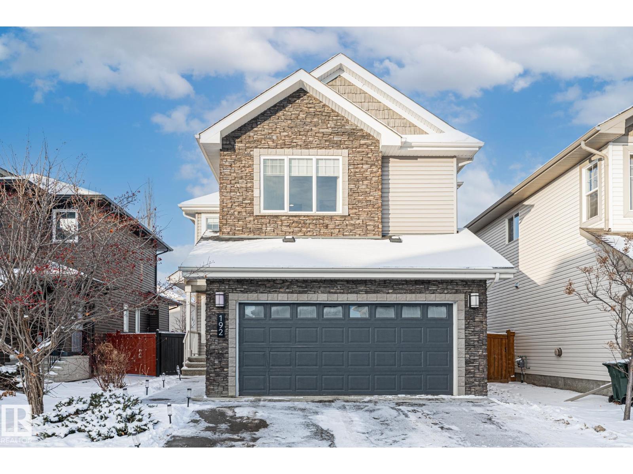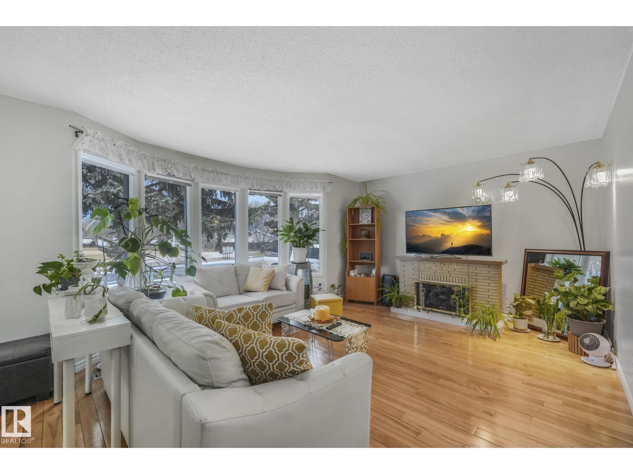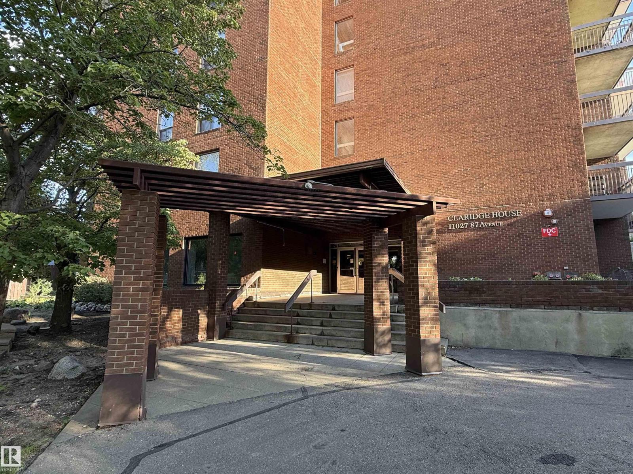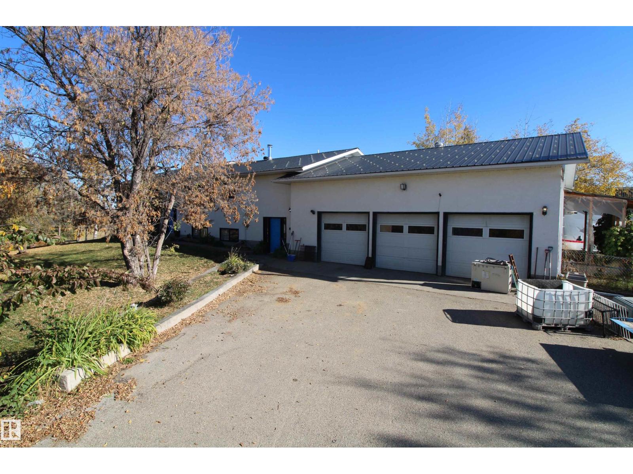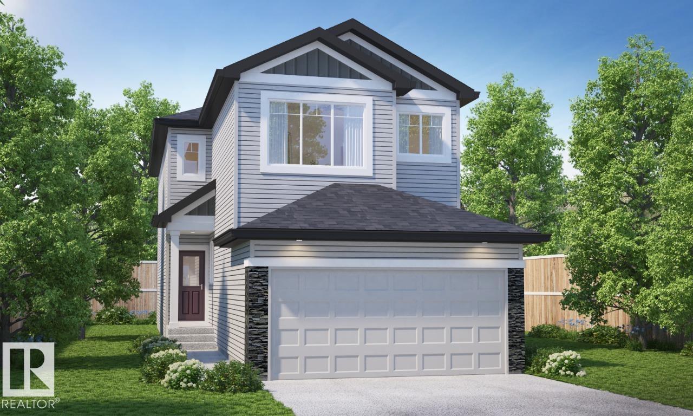11729 71a Av Nw
Edmonton, Alberta
Welcome to this stunning 4+2 bedroom 2-storey home in the heart of Belgravia. Featuring 9' ceilings on both the main floor and in the fully finished walkout basement, this home blends timeless elegance with modern comfort.The main level showcases hardwood floors, a spacious formal dining room, and a versatile den perfect for a home office. The maple kitchen is equipped with stainless steel appliances and opens onto a bright and airy family room with a cozy fireplace—perfect for entertaining or relaxing.Step out onto the sunny, south-facing deck for seamless indoor-outdoor living.Upstairs, you'll find four generously sized bedrooms, including a primary suite with a large walk-in closet (with a window!) and a spa-like 4-piece ensuite.The fully developed walkout basement includes two more bedrooms, a full bathroom, a rec room and kitchenette, laundry, and ample storage. Attached heated garage is a plus! Located in a great neighborhood with easyaccess to River valley trails, U of A, LRT and so much more! (id:63502)
Maxwell Challenge Realty
#404 3610 43 Av Nw
Edmonton, Alberta
You’ll love this bright, clean, fully renovated top-floor home! Offering 3 bedrooms, 2 updated bathrooms, new vinyl plank flooring, and upgraded kitchen cabinets, this suite is move-in ready. The spacious living room opens to a south-facing balcony through large patio doors, filling the space with natural light. Enjoy a big primary bedroom with walk-in closet, plus 2 extra rooms for family or office use. Two in-suite storage areas are perfect for bikes or extra belongings. The building features a modern lobby, elevator, secure doors, and energized parking. Close to all amenities, transit, and schools. Ideal for first-time buyers, downsizers, or investors! (id:63502)
Century 21 Smart Realty
14812 98 Av Nw
Edmonton, Alberta
This Gorgeous Crestwood two-story condo features 4 bedrooms and 3.5 bathrooms, providing ample space for comfortable living. This property was built to exceptional standards, indicating high-quality construction and attention to detail. The fireplace adds warmth and ambiance to the living space during the winter & the a/c maintains a comfortable indoor temperature during hot summer months. Floor-to-ceiling windows provide a stunning aesthetic but also allow plenty of natural light to fill the space, creating a bright and inviting atmosphere. Granite countertops, main floor laundry, dining room built-in cabinets, and stainless steel appliances are just a few of this homes features! The private, professionally landscaped backyard provides a beautiful outdoor environment to enjoy and leads to your single, detached garage. This property offers a spacious and well-designed living space that promotes a high standard of living in Crestwood. (id:63502)
Exp Realty
#115 10118 106 Av Nw
Edmonton, Alberta
PRIME INVESTMENT OPPORTUNITY: This income generating property has 2 beds and 2 baths. It is a cozy 854 sq ft unit that is well lit with natural light due to its private corner location. It features A/C, a fireplace, stainless steel appliances, as well as a large wrap-around patio that is excellent for outdoor living and enjoying the city views. Located in a vibrant neighborhood surrounded by the Ice District/Rogers Place Arena, MacEwan University, the LRT, and popular dining spots such as The Lingnan, & Brew and Bloom. Additionally, the property offers heated underground parking; a valuable feature during the winter months in Edmonton. This building is popular due to its location and proximity to great amenities. Come take a look! (id:63502)
Exp Realty
1332 14 Av Nw
Edmonton, Alberta
Step into modern living w/ this stunning Impact Home, designed for both style & functionality. The main floor has 9-foot ceilings, enhancing the open & inviting atmosphere. The chef-inspired kitchen features quartz counters, gorgeous cabinetry, & tile backsplash, —perfect for everyday living & entertaining. The spacious living & dining areas, along with a convenient half bath, complete this thoughtfully designed level. Upstairs, the primary suite is a private retreat with a 4pc ensuite & a walk-in closet. Two additional bedrooms, a modern main bath & an upper-floor laundry room add both comfort & convenience. Built w/ exceptional craftsmanship & meticulous attention to detail, every Impact Home is backed by the Alberta New Home Warranty Program, ensuring peace of mind. *IMMEDIATE POSSESSION, photos are not of actual home, some finishings may vary, the home does not have a fireplace, some photos virtually staged* DOUBLE DETACHED GARAGE TO BE BUILT (id:63502)
Maxwell Challenge Realty
#121 27019 Twp Road 514
Rural Parkland County, Alberta
Enjoy peaceful country living just 15 minutes from West Edmonton in Meadow Crest Estates. This walk-out bi-level sits on 3.41 acres and features an open-concept layout that blends the living room, chef’s dream kitchen, and dining area into a bright, inviting space. The kitchen offers an eat-up island and direct access to a massive full-length deck shared with the primary bedroom. The main floor includes three bedrooms, with the primary offering dual closets and an ensuite. The walk-out basement adds exceptional functionality with a large recreation room, a cozy wood stove, garage access, two additional bedrooms, a 5-piece bathroom, and ample storage. Don't forget the double attached garage! Outside, you’ll find a huge yard, a fenced horse paddock behind the home, and plenty of room to enjoy the quiet, private surroundings. Conveniently located for easy commutes to Edmonton, Devon, Spruce Grove, Stony Plain, Acheson, and the airport. ALL this home needs is YOU! (id:63502)
Exp Realty
10 Newbury Ci
Sherwood Park, Alberta
Award-winning showhome by Launch Homes, this custom build is finished with an exceptional level of upgrades throughout. Designed with a sharp eye for detail, the home features luxury vinyl flooring, architectural arches, custom millwork, and elevated lighting across every level. The kitchen is a true standout, finished with Dekton countertops, custom cabinetry, an oversized island, and a full walk-through pantry. The primary suite is next level, offering a spa-inspired ensuite with a striking tiled shower with multiple fixtures, a private cedar sauna, a custom double vanity, and a walk-in closet complete with built-ins and display cabinetry with direct access to the laundry room. The lower level carries the same level of finish, featuring a custom wet bar, lounge space, and a dedicated golf simulator room that also functions beautifully as a theatre or media space.The level of finish and upgrades throughout speak for themselves. An exceptional home with unmistakable quality and presence. (id:63502)
Royal LePage Prestige Realty
192 Harvest Ridge Dr
Spruce Grove, Alberta
Welcome to 192 Harvest Ridge Dr – the ultimate family home in Spruce Grove! This former showhome offers 4 bedrooms + bonus room upstairs and over 2100 sq ft of thoughtfully designed living space. Step inside and you’ll immediately notice how beautifully maintained it is, with original hardwood, a cozy gas fireplace, and impressive upgrades including brand-new appliances, feature walls, and a renovated ensuite that feels like your own private retreat. Families will love the unbeatable location: just steps to local schools such as St. Peter the Apostle Catholic High School, Copperhaven School and Brookwood School, covering your k-12 needs. Spend sunny afternoons at Harvest Ridge Park or Henderson Park, and stay active year-round at the TransAlta Tri Leisure Centre just minutes away. Don't want to leave the house? A large deck + north-facing backyard completes this perfect place to play, relax, and grow. Don’t miss out — this one’s a winner for families! ?? (id:63502)
Century 21 Masters
5107 56 Av
Leduc, Alberta
Welcome to this well maintained, freshly painted, and bright bungalow nestled on a quiet cul-de-sac in Willow Park, perfectly situated across from a park and playground. With 6 BDRMS & 3 BATHS, this spacious home is ideal for large or multi-generational families. The large bay window in the living room floods the space with natural light. The main floor features hardwood flooring throughout the bedrooms, kitchen has ample cabinetry, a pantry, and a natural flow into the dining area. The main level includes a Primary Suite with its own 2-piece ensuite, & 2 more bedrooms along with a bright 4-piece bathroom. The Basement has a SEPARATE Entrance, with 3 bedrooms and a full bath. Outside, enjoy the expansive backyard & an oversized 24' x 26' double detached garage provides ample parking and workspace. Located in a central Leduc location, you’re just minutes from schools, parks, shops, restaurants, and all daily amenities—with convenient access to the Edmonton International Airport. (id:63502)
RE/MAX River City
#604 11027 87 Av Nw
Edmonton, Alberta
This stunning 6th floor one-bedroom unit offers breathtaking downtown and river valley views from a spacious north east facing balcony. Designed with modern living in mind, the open-concept layout features 983 sq ft of living space which includes a large living and dining area with fireplace, spacious kitchen with ample cabinets and a generous primary bedroom with wall-to-wall closets. There is In-suite laundry and a good size storage room just off the balcony area that can store bikes, etc. Upgrades include: laminate flooring, ceramic floor tile in bathroom & laundry area, newer carpet in bedroom, newer kitchen and bathroom counters, Hunter Douglas blinds, lighting and paint. Additional highlights include one heated underground parking spot, all utilities included in condo fees of $660.02/month (heat, water, sewer & power), and access to a highly desirable location just steps from the University of Alberta, University Hospital, LRT, and vibrant Whyte Avenue. (id:63502)
Maxwell Challenge Realty
53021 Rge Road 73
Rural Parkland County, Alberta
The country home that checks every box. Set on 5 peaceful, tree-lined acres just minutes from Entwistle, this modern homestead offers over 4,500 sq ft of finished space with 5 bedrooms, 3 baths, and dual living areas ideal for a multi-generational family or home-based business. Sunlight fills the 14 × 20 sunroom and spills onto an 800 sq ft deck with wheelchair-accessible ramp. Downstairs, in-floor heat, a second kitchen, and full-height windows create a private, comfortable suite for parents, grown kids, or guests. The paved driveway — a rare country luxury — leads to a 32 × 36 ft heated garage with 12-ft ceilings and a sunny greenhouse on its south wall. There’s room for RVs, toys, or contracting equipment while leaving open yard for livestock or gardens. Though the décor awaits your personal touch, this home’s solid bones, metal roof, reliable mechanicals, and thoughtful layout promise lasting value. A rare blend of family, freedom, and function — your modern homestead for the future. (id:63502)
Real Broker
9235 230 St Nw
Edmonton, Alberta
Welcome to this beautifully designed two-storey home featuring a Classic Prairie exterior that exudes timeless curb appeal. Inside, a bright and functional layout offers everything today’s family needs, including a main floor bedroom and full bath—perfect for guests. The heart of the home is the large kitchen with a substantial island and eating bar, plus a walk-through pantry. The great room offers cozy elegance with a chic electric fireplace feature. Everyday convenience shines with a spacious mud room featuring a built-in bench and hooks, plus an exterior side entrance for added flexibility. Upstairs, spindle railings lead to an open bonus room, a laundry room, and a relaxing primary bedroom complete with a separate glass shower. With a 9' foundation height and a NE-facing backyard perfect for morning light, this home combines smart design, beautiful finishes, and classic Prairie charm—crafted for comfort and style. Photos are representative. (id:63502)
Bode

