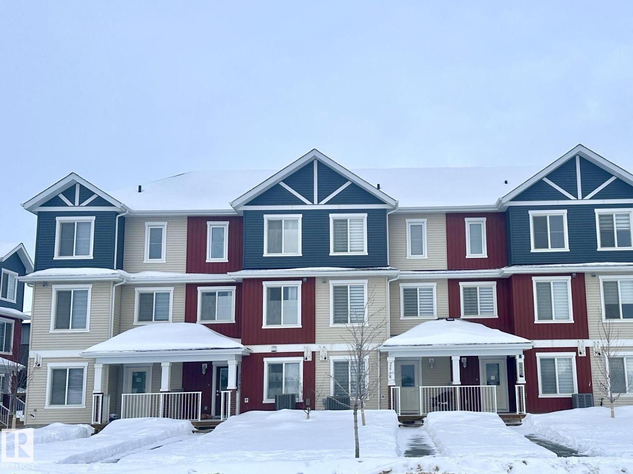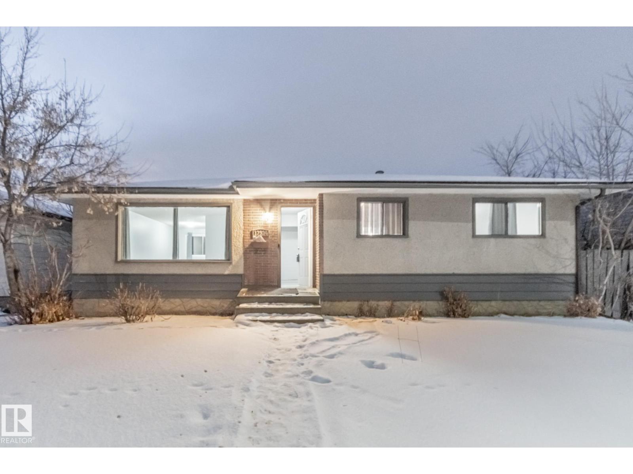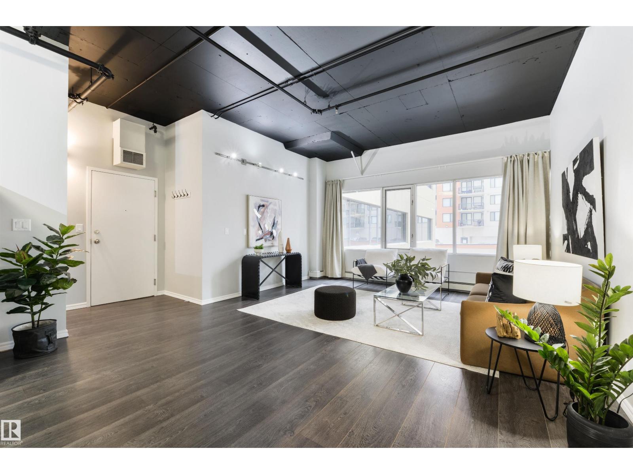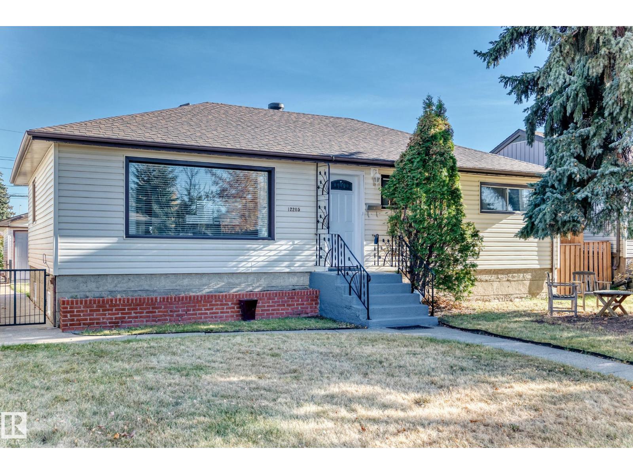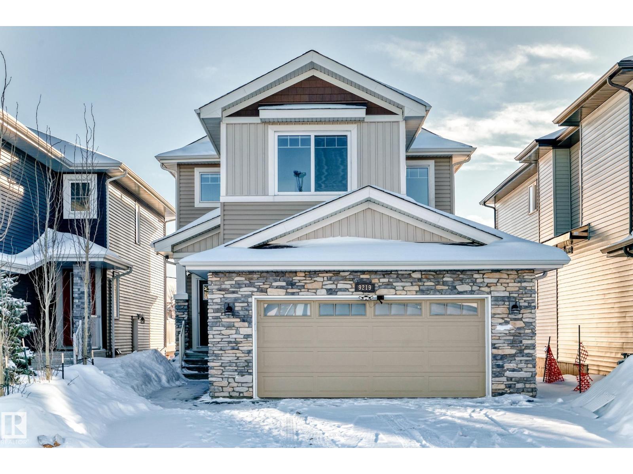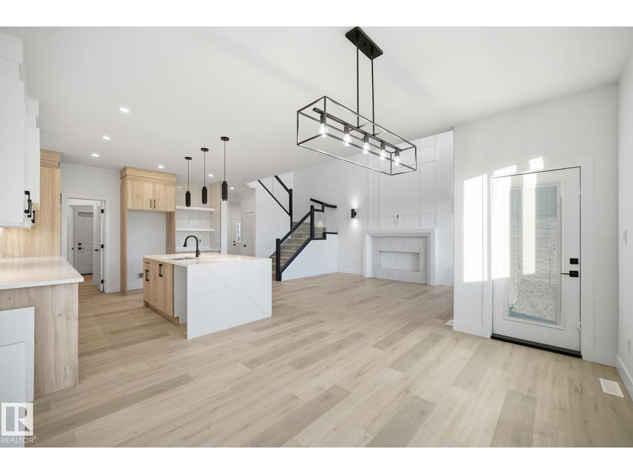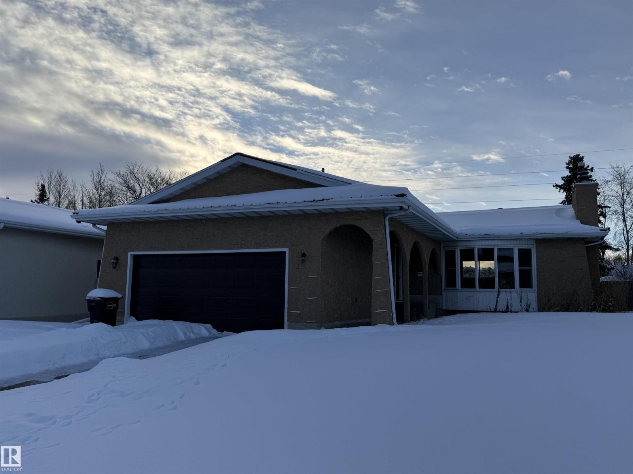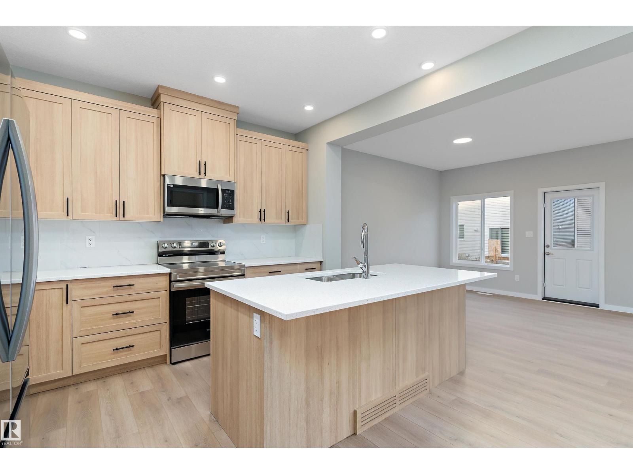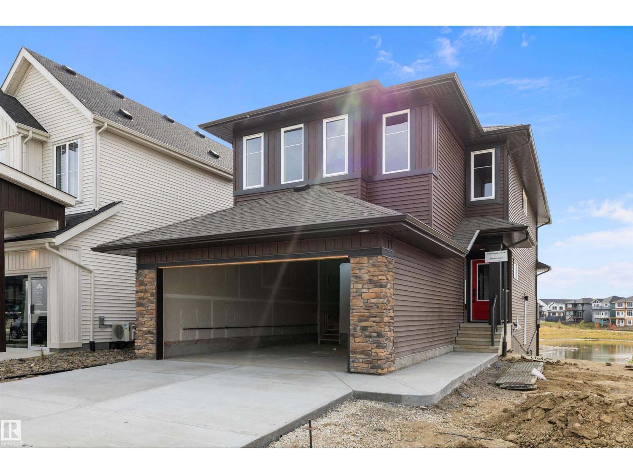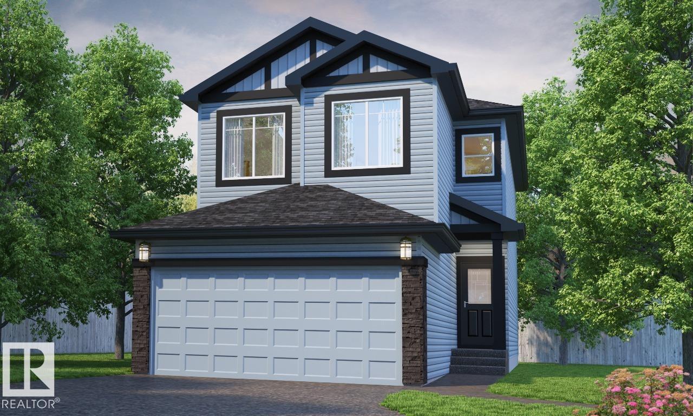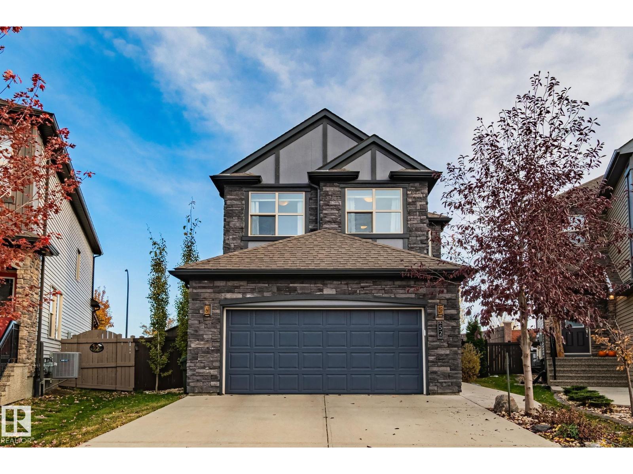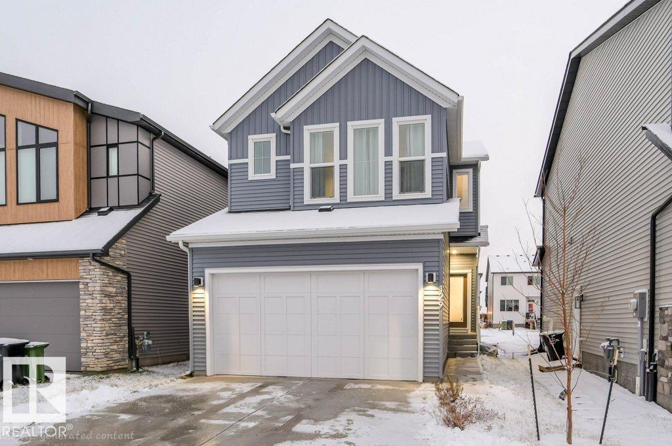22778 97 Av Nw
Edmonton, Alberta
Welcome to this modern 3-bedroom, 2.5-bath townhouse in the desirable neighbourhood of Secord, West Edmonton. Offering more than 1500sqft of open-concept living, this home features A/C and a DOUBLE attached garage. The entry level includes a versatile bonus room ideal for a home office or den, plus additional storage. The main floor showcases a stylish kitchen with quartz counters, stainless steel appliances, walk-in pantry, and large island—perfect for entertaining! Step onto your private full-length balcony with a natural gas BBQ hookup. The bright south-facing living area is filled with natural light. Upstairs offers three bedrooms, including a Primary suite with 1 spa-like 4pc ensuite and his/hers closets, plus the added convenience of upper-floor laundry. Complete with landscaping and no neighbours across the street! This low-maintenance home is close to schools, shopping, transit, and Anthony Henday. Perfect for first-time buyers, down-sizers, or investors. All this home needs is YOU! (id:63502)
Exp Realty
13524 66 St Nw
Edmonton, Alberta
BACK ON THE MARKET!!! Centrally located 5 BEDROOM BUNGALOW in Delwood is ready for You! Freshly painted inside with 3 bedrooms up and a large living room with seperate dining area as well as adjacent kitchen overlooking the large back yard. 4 piece bathroom completes the main floor. Downstairs we have a seperate entrance from the back yard and a large common laundry room. There is a huge basement living space with 2 additional bedrooms and a second kitchen as well as a 3 piece bath! Finally a large backyard with double detatched garage and space for extra parking out back. This home is kitty corner to Londonderry mall and close to schools and other amenities. It will not last! Move in today and set up the inlaws downstairs... Act fast before its gone and make this one yours! (id:63502)
Maxwell Polaris
#408 10179 105 St Nw
Edmonton, Alberta
EXPERIENCE ELEVATED LOFT LIVING in this FRESHLY UPGRADED, SPACIOUS 2 BDRM, with 11FT CEILINGS, & U/G PARKING! You will instantly notice the SILENCE & PRIVACY, there are ONLY 8 UNITS ON THE FLOOR & CONCRETE CONSTRUCTION allows PEACE & QUIET from NEIGHBOURS. This FRESHLY PAINTED SPACE partners with STYLISH LIGHTING & SOARING CEILINGS to showcase the functional design. RICH LAMINATE leads to the LARGE KITCHEN with NEW REFINISHED CABINETRY, GRANITE, & FLEXIBLE DINING where entertaining is a breeze! Unwind in the HUGE LIVING ROOM. Rest in the LUXURIOUS & PRIVATE PRIMARY. The JAW DROPPING ENSUITE with CORNER SPA TUB has just been UPDATED with a NEW SHOWER ENCLOSURE, NEW MARBLE TOP VANITY, NEW LED FAUCET, plus LINEN STORAGE. The PRIVATE 2ND BDRM has easy access to the ADDITIONAL 4PC BATH. YOUR LARGER DOG IS ALSO WELCOME in this METICULOUSLY MANAGED BUILDING! Walk to dining, coffee, shopping, LRT, & River Valley! HEATED U/G PARKING FOR YOU & YOUR GUESTS TOO! Move in & relax, your EFFORTLESS LOFT LIFESTYLE awaits! (id:63502)
Maxwell Challenge Realty
12205 37 St Nw
Edmonton, Alberta
Beautifully Renovated 5-Bedroom Bungalow! Welcome to this lovely and fully renovated bungalow in a convenient, family-friendly location. The main floor offers an open-concept layouts living room with large & bright windows, gorgeous vinyl plank floorings throughout. Spacious, modern kitchen with plenty of cabinets, Quartz countertops. Three good-sized bedrooms and a full bathroom. Separate side door entrance to the fully finished basement includes two more bedrooms, a large family room, a 3pc bathroom, laundry, and a utility area. Upgrades within 2 years are: New kitchen cabinets, counters, main floorings, paint, baseboards, doors, doorknobs, light fixtures & bathrooms. Huge private back yard can fit RV parking & privacy for family to relax & entertainment! Easy access to schools, parks, shopping, public transportation & all amenities. Quick possession available—move-in ready for your family to enjoy! (id:63502)
RE/MAX Elite
9219 183 Av Nw
Edmonton, Alberta
STUNNING EXECUTIVE WALKOUT! Perfectly positioned in prestigious Klarvatten, this spectacular 2-storey with a LEGAL SUITE exudes modern elegance & exceptional craftsmanship. Designed for luxury living, it features rich flooring, A/C, duel furnace, designer lighting & a stunning custom floor plan with architectural details. The chef’s kitchen is a dream—premium 2-tone cabinetry, quartz counters, butler’s pantry, island, breakfast bar, & top-of-the-line appliances. The open dining area leads to a massive deck with scenic walking trails, while the great room impresses with large windows & a sleek linear fireplace. A versatile office/bedroom, elegant bath, & custom mudroom complete the main level. Upstairs offers a stylish bonus room, laundry, & 3 bedrooms including a serene primary suite & spa-inspired ensuite. The bright, luxury legal suite below features a modern white kitchen, quartz counters, w/out patio to a SOUTH backyard. HEATED o/s garage, huge driveway & pristine landscaping—TRULY A TURN KEY HOME! (id:63502)
RE/MAX Elite
68 Hemingway Cr
Spruce Grove, Alberta
Experience this beautiful New Era home backing onto open space with no rear neighbors—perfect for those who value privacy and modern living. Designed with an open-concept layout, this home boasts 9' ceilings on both the main and basement levels, along with a striking open-to-above great room featuring an electric fireplace and custom feature wall. The main floor includes a flexible den or potential fourth bedroom, a convenient half bath, and a chef-inspired kitchen with quartz countertops and full-height cabinetry. Upstairs, you’ll find a spacious bonus room with a tray ceiling, three bedrooms, and a laundry room that connects directly to the primary ensuite for added convenience. The primary suite showcases dual sinks, a freestanding soaker tub, and a tiled shower. Additional highlights include a side entrance, a tankless gas water heater, MDF shelving, and an unfinished basement ready for your personal touch. MOVE IN READY! ALL APPLIANCES AND BLINDS INCLUDED (id:63502)
Exp Realty
17939 80 Av Nw
Edmonton, Alberta
Prime Redevelopment or Renovation Opportunity in Aldergrove! Situated on a generous lot, this 1,300 sq ft bungalow offers excellent potential for investors, builders, or savvy buyers looking to renovate and add value. The home features 5 bedrooms total, including 3 bedrooms on the main level, an updated kitchen, and a durable metal roof for long-term peace of mind. Ideally located in the established community of Aldergrove, just minutes from Whitemud Drive, Anthony Henday, West Edmonton Mall, as well as nearby schools, parks, and amenities. Whether you’re planning a full redevelopment or a thoughtful renovation, this is a rare opportunity in a highly accessible West Edmonton location. (id:63502)
RE/MAX Excellence
6320 King Wd Sw
Edmonton, Alberta
Welcome to this beautifully designed 2,201 sq. ft. A masterpiece in sought-after Keswick! Offering a bright, open layout and modern finishes throughout, this home features a stunning chef’s kitchen with upgraded 42” cabinets, quartz countertops, chimney hoodfan, built-in microwave, pot-and-pan drawers, large island, and gas stove rough-in—perfect for entertaining. The main floor includes a full bedroom and 3-pc bath, ideal for guests or multigenerational living. Upstairs, discover a spacious bonus room, convenient laundry, and a luxurious primary suite with a soaker tub, tiled shower, double sinks, and walk-in closet. Enjoy 9’ main and basement ceilings, upgraded railing, an HRV system, rear deck, and separate exterior entry to the basement—great future suite potential. Located steps from trails, ponds, top schools, and all amenities in prestigious Keswick. Move-in ready and a must-see! (id:63502)
Real Broker
4544 Kinsella Li Sw
Edmonton, Alberta
Welcome to 4544 Kinsella Link SW in Keswick Landing! This brand-new 2-storey walkout home backs onto a lake and offers over 2,200 sq ft of modern living with 3 bedrooms, 3 full baths, and a separate side entrance for future suite potential. The main floor features an open-concept design with wide plank flooring, a bright great room with fireplace, a spacious dining area, and a chef’s kitchen with upgraded level 3 finishes, quartz countertops, an oversized island, premium appliances, and abundant storage. A full bath and glass railing complete the main level. Upstairs, the generous primary suite includes a luxurious ensuite and walk-in closet, along with two additional bedrooms, a bonus room, upstairs laundry, and another full bath. Additional highlights include a 9ft foundation, 2’ wider garage, upgraded lighting and plumbing, and walkout basement backing onto stunning lake views. Located near parks, trails, schools, and shopping, with convenient access to the Henday and Windermere amenities. A must-see! (id:63502)
Real Broker
9303 230 St Nw
Edmonton, Alberta
Experience comfort and style in this 1,661 sq. ft. Modern Farmhouse designed for effortless everyday living. The welcoming open-concept main floor features a free-flowing kitchen with a substantial island and eating bar, perfect for family gatherings and entertaining. A walk-through pantry connects seamlessly to the spacious mudroom, keeping your home organized and functional. The great room offers a warm, inviting atmosphere with its 60 electric fireplace, while spindle railings lead you to the bright upper level. Upstairs, a central bonus room provides a cozy retreat, joined by a convenient laundry room and three comfortable bedrooms. The primary bedroom is a true escape, showcasing a 4-piece ensuite with dual vanities and a generous walk-in closet. With a separate side entrance and 9' foundation, this home blends thoughtful design, everyday functionality, and timeless charm. Photos are representative. (id:63502)
Bode
52 Greenbury Cl
Spruce Grove, Alberta
This beautiful Brownstone style FULLY FINISHED 5 bedroom & 4 bathroom home offers a perfect blend of modern comfort and farmhouse charm. The stylish kitchen features warm finishes and plenty of space for family gatherings, while the cozy living room showcases a stunning stone fireplace with built in shelving. Enjoy year round ease & comfort with air conditioning, a heated garage, air humidifyer, central vac and HRV system. Fresh paint in 2023. Upstairs includes a spacious bonus room and convenient laundry, while the fully finished basement offers extra living space that's ideal for guests or teens. Outside, relax on the large deck, perfect for summer entertaining with room for a full patio setup and outdoor dining. Set on a massive pie-shaped lot just steps from Jubilee Park, schools, and trails, this home delivers both style and location in one exceptional package. (id:63502)
Exp Realty
129 Paisley Gate Ga Sw
Edmonton, Alberta
Experience the perfect blend of modern living and smart investment in Edmonton's Paisley community. This 2,587 sqft home is designed for both luxury and income potential. The bright, open-concept main floor features a stunning kitchen with high-end stainless steel appliances. Upstairs, enjoy a versatile bonus room and a spacious primary bedroom with a spa-like ensuite. A key feature is the upgraded foundation with additional wrap, providing enhanced safety, durability, and energy efficiency. The legal, finished basement is a self-contained suite with its own kitchen and living area, offering excellent rental income potential to help with your mortgage. With a total of four bedrooms, two full kitchens, and two separate living areas, this home provides incredible flexibility for a growing family or an investor. The double attached garage and prime Paisley location—close to amenities, parks, and schools—complete this incredible package. Don't miss your chance to own this remarkable property. (id:63502)
Cir Realty

