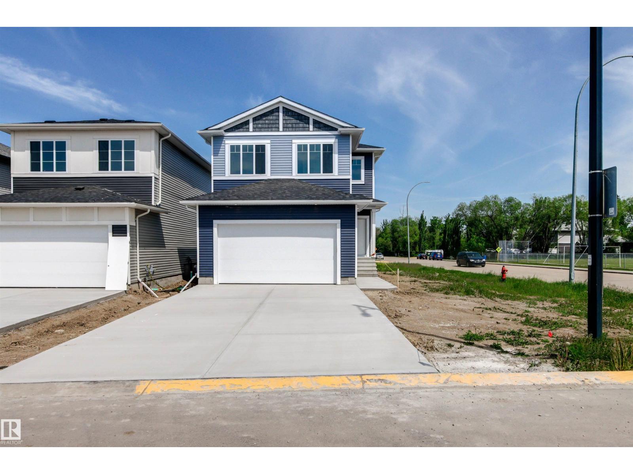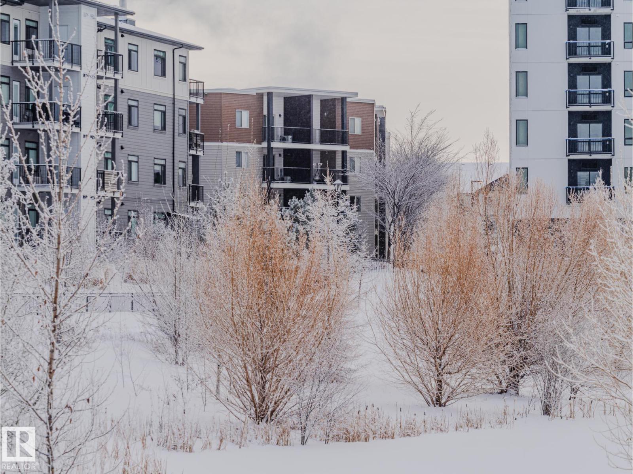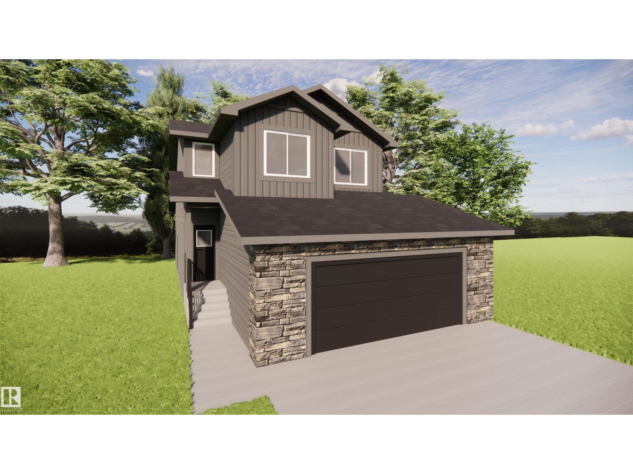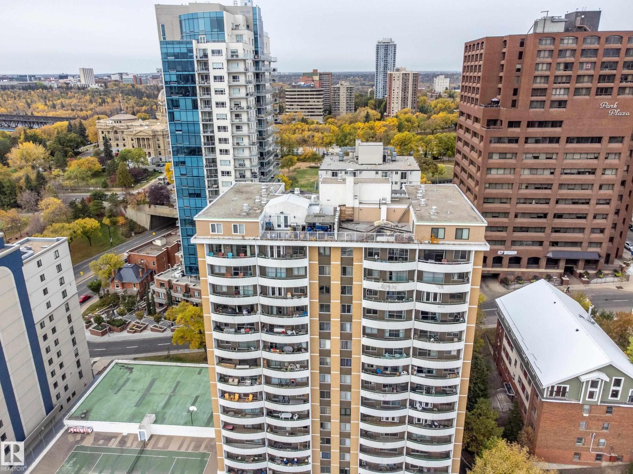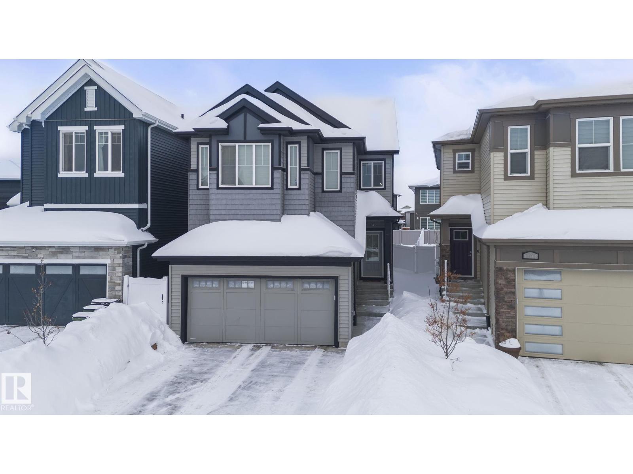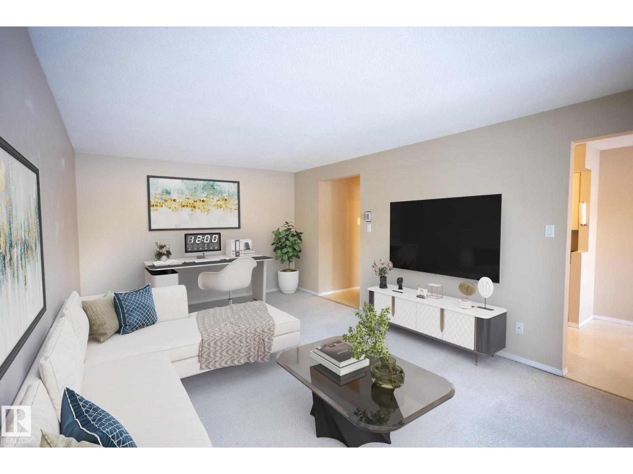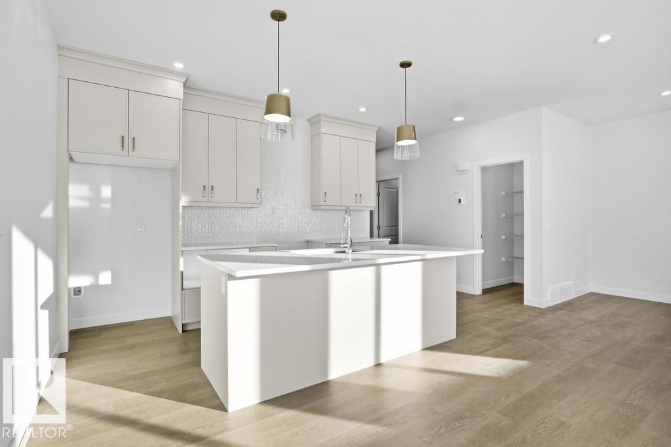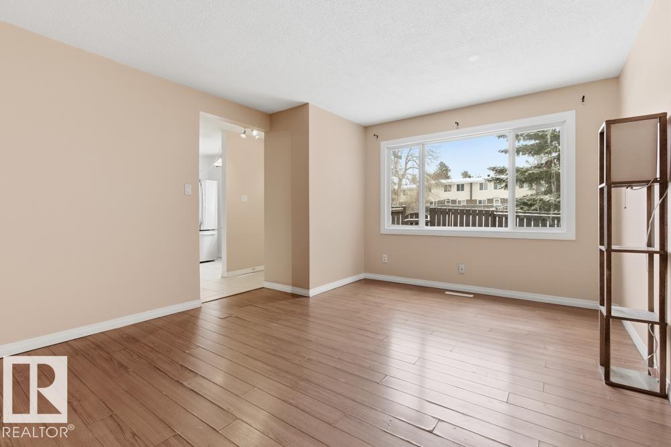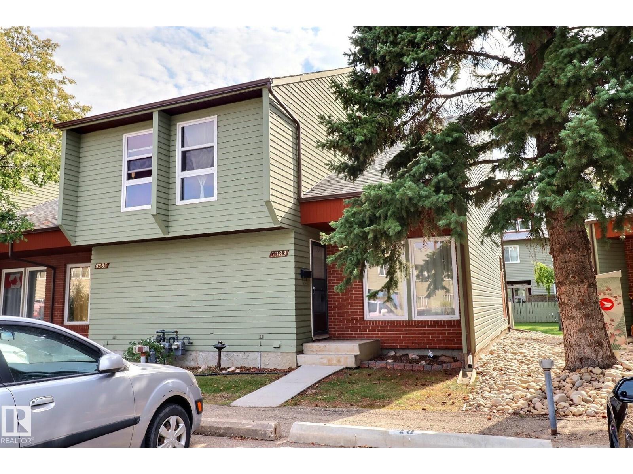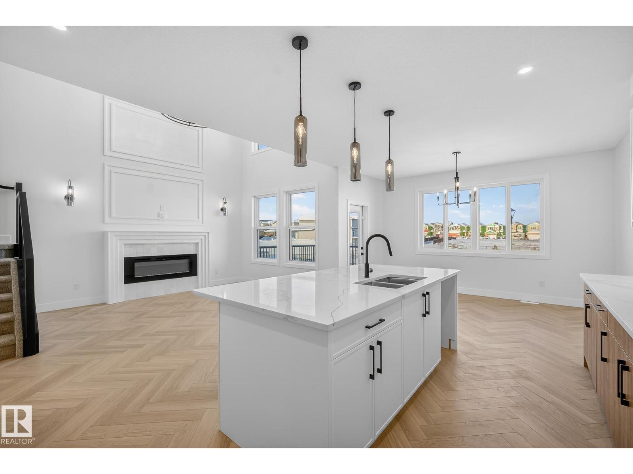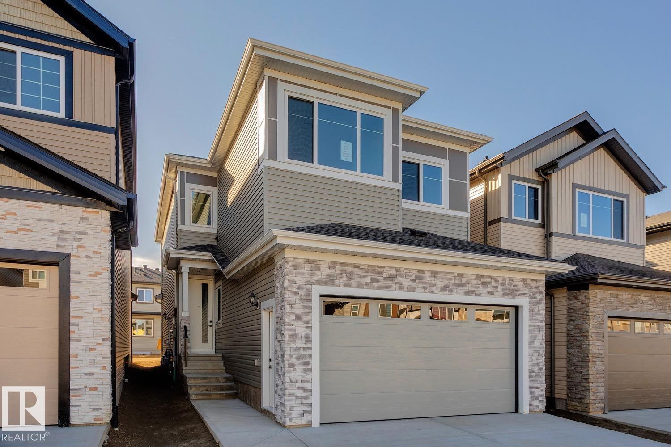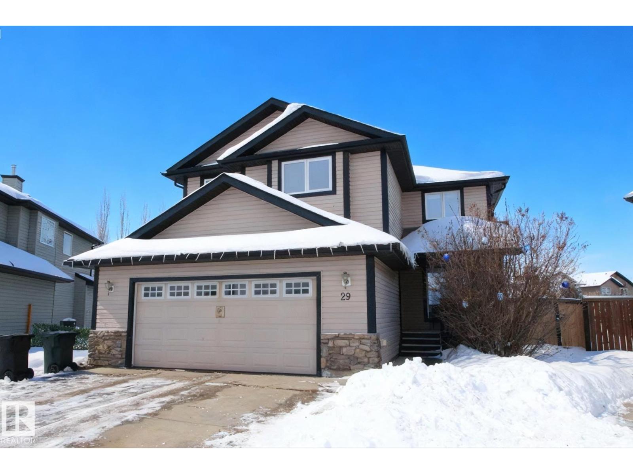5004 53 Ave
Calmar, Alberta
Eagle Quest Homes welcomes this beautiful brand new over 1800+sq ft move in ready home with 3 bedrooms, plus huge bonus room and 2.5 bathrooms. Available for quick possession. Backing onto Calmar Elementary. Separate side entrance to the basement for that guest or family member requiring privacy or a future income generating suite. Laundry room on top floor near bedrooms.This 2 story home has all the upgrades. Country style living with city Amenities. The newest development in Calmar backing onto Calmar Elementary school. Quick access to the expanding Edmonton Airport, minutes to Leduc, Nisku and Edmonton. Welcome to Hawks Landing. ALBERTA NEW HOME WARRANTY INCLUDED. Currently in final stages. Pictures of similar home with same floor plan (id:63502)
Sutton Premiere Real Estate
#211 11803 22 Av Sw
Edmonton, Alberta
2 titled parking stalls come with this bright and move-in-ready 2 bedroom, 1 bathroom condo offering peaceful park views and an unbeatable location. Freshly painted and well maintained, this home is an excellent option for first-time buyers, downsizers, or investors seeking a low-maintenance property. The functional layout features a spacious living area with large windows that flood the space with natural light while overlooking green space for added privacy. Step outside to enjoy the oversized patio, perfect for morning coffee, relaxing evenings, or extra outdoor space. The kitchen offers ample cabinetry and counter space, while a full 4-piece bathroom completes the home. Enjoy easy access to transit, shopping, schools, and everyday amenities, making this an ideal location for commuters and tenants alike. Whether you’re looking to stop renting or add a reliable investment to your portfolio, this condo is freshly updated, and ready for immediate possession. Just move in and enjoy! (id:63502)
Kic Realty
22 Grayson Gr
Stony Plain, Alberta
Experience this beautifully crafted 5-bedroom home in the desirable Fairways community of Stony Plain, just steps from the Stony Plain Golf Course. Offering nearly 1,900 sq. ft. of bright, open-concept living with modern finishes and plenty of natural light, this home is built for comfort and connection. The main floor features a warm fireplace focal point — ideal for relaxing evenings or hosting guests. Upstairs, the primary suite offers a spa-like retreat with a soaker tub, glass shower, double sinks, and a generous walk-in closet. Three additional bedrooms plus a convenient laundry room provide ample space for family, office, or hobbies. The fully finished basement includes a separate side entrance 2 extra bedrooms, bathroom & rec room. Completing the home is a double attached garage and a thoughtful layout that blends everyday comfort with elevated style. (id:63502)
Real Broker
#1403 9725 106 St Nw
Edmonton, Alberta
Perched high above the river valley, this renovated 1-bedroom condo blends modern style with spectacular views. The kitchen has been redesigned with updated cabinetry and modern details, while the bathroom is fully redone with a sleek, contemporary look. Luxury vinyl plank flooring flows throughout, creating a seamless and inviting feel. Expansive new windows and patio doors frame panoramic river valley views, filling the home with natural light. The open living and dining area is bright and welcoming, and the spacious bedroom easily fits a king-sized bed. Step onto the private balcony to take in breathtaking scenery—perfect for morning coffee or quiet evenings. This well-managed building offers excellent amenities, including a fitness room, games room, and rooftop basketball and tennis courts, plus secure underground parking. A stylish retreat in the heart of downtown with scenery that is hard to match. (id:63502)
Maxwell Progressive
7344 177 Av Nw
Edmonton, Alberta
Prepare to be impressed with this beautifully upgraded 2-storey home in desirable CRYSTALLINA NERA. Step into a welcoming foyer leading to a FRONT OFFICE, half bath, & mud room w/direct access to the DOUBLE ATTACHED GARAGE. The kitchen is a chef’s dream, featuring sleek cabinetry, QUARTZ counters, & a WALK-IN PANTRY flowing into the great room highlighted by an OPEN TO BELOW design, electric fireplace. Upstairs, the primary retreat offers a WALK-IN CLOSET & a spa-inspired 5-piece ensuite w/DOUBLE VANITY, soaker tub & tiled stand-up shower. 2 additional well-sized bedrooms, FULL BATH, upper-floor LAUNDRY, & spacious FAMILY ROOM complete the level. Unfinished basement ready for future development, rear DECK plus fully LANDSCAPED. Pride of ownership shines throughout this meticulously maintained, pet-free, & smoke-free home—move-in ready and impeccably clean. Close to Henday, schools, parks, walking trails & everyday amenities! Two-images are digitally generated using AI tools. (id:63502)
RE/MAX Professionals
#207 11465 41 Av Nw
Edmonton, Alberta
Welcome to Cedarbrae Gardens, a park-like setting with a spacious 2-bedroom and 1-bathroom condo. This light and bright space offers ample living space, with a spacious living room that can be divided into multiple living areas, even for a small home office. The kitchen is white and bright, featuring a microwave hood fan and leading to the dining area. The primary bedroom is large and can comfortably accommodate a king-sized bed, while the well-appointed second bedroom has a generous closet. The 4-piece bathroom has a large vanity and plenty of space to store your items. This condo also includes in-suite laundry and a good-sized storage area. Cedarbrae Gardens offers an exercise room, social room, gazebo, and guest suite. Conveniently located near Southgate Mall, Whitemud, the LRT, shopping, leisure center, multiple schools, and the University of Alberta. Welcome home! Please note that some photos are virtually staged and may not be to scale. (id:63502)
RE/MAX Real Estate
2331 Muckleplum Wy Sw
Edmonton, Alberta
*SOUTH FACING YARD BACKING A GREEN SPACE* The Sierra is our 2,125 sq.ft. 4 bedroom, 3 bathroom home located in Edmonton’s award winning community of The Orchards. Located on Muckleplum Way, this home sits on a CONVENTIONAL LOT including a SOUTH FACING YARD and backing a GREENSPACE. Just steps from two established schools. This open concept design offers a MAIN FLOOR BEDROOM and FULL BATHROOM. We've added extra side windows throughout the home to maximize natural light. The kitchen is equipped with our 3CM quartz, a chimney hoodfan, GAS RANGE, 36 french door fridge with internal ice/water dispenser, built in microwave and dishwasher. The large living room includes a cozy 50electric fireplace. Upstairs, we've replaced all stubwall with spindle railing and you'll find a beautifully spacious bonus room (with large windows), and 3 spacious bedrooms. The primary ensuite is 5 pc, and includes 3CM quartz and ceramic tile. There is a SIDE ENTRY and TWO WINDOWS IN THE BASEMENT. (id:63502)
Century 21 Leading
196 Roseland Vg Nw
Edmonton, Alberta
This well-maintained, pet-friendly complex is an excellent opportunity for both first-time homeowners and investors thanks to low condo fees. The unit is move-in ready with durable flooring, and updated mechanicals including a 2020 furnace and hot water tank and a roof replacement in 2019. The finished basement offers added versatility, while the enclosed front yard provides privacy and a safe play area. The home is located steps from the transit, schools, daycare, northgate mall, shopping centre and the recreation centre. (id:63502)
Maxwell Polaris
5383 Hill View Cr Nw
Edmonton, Alberta
Now Available for Quick Possession ! Three Bedroom ,Three Bathroom End Unit with Over Elleven Hunderd Square feet . Fully Finished Basement and a Composite partially covered Patio, Deck in your Beautiful Private, Fully Fenced Backyard ! Two Powered parking stalls at your Front Door ! Stone -Faced Wood Burning Fireplace ! All Appliances included ! Condo Fees under $400.00 ! Walk to Schools, daycare, shopping, the Grey Nun's Hospital, and the Valley Line LRT .Located in the Family and PET FRIENDLY Community of AMBERWOOD in HILLVIEW . (id:63502)
RE/MAX River City
8612 181 Av Nw
Edmonton, Alberta
Welcome to this stunning, thoughtfully designed walkout basement home backing onto a serene dry pond. Offering 4 bedrooms and 3 full bathrooms, this home is sure to impress. The open-concept main floor features a bedroom and full bathroom, ideal for guests or multigenerational living. A convenient walk-through pantry connects the mudroom to the chef-inspired kitchen, complemented by elegant herringbone flooring throughout. The breathtaking great room showcases soaring 18-foot ceilings, a striking feature wall, and an electric fireplace, all while capturing views of the dry pond. Upstairs, the rear-facing primary bedroom serves as a private retreat, complete with a 5-piece ensuite and a spacious walk-in closet with direct access to the laundry room for added convenience. A large bonus room completes the upper level, perfect for entertaining or family gatherings. Ideally located just minutes from multiple schools and shopping centres, this home offers the perfect blend of tranquility and accessibility. (id:63502)
Exp Realty
3601 42 Av
Beaumont, Alberta
Brand new and beautiful sits this stunning 2storey with upgrades galore. This home has it all, 5 bedrooms, 3 bathrooms, SPICE KITCHEN, OPEN TO BELOW IN LIVING ROOM and SIDE SEPARATE ENTRANCE. This home features beautiful luxury vinyl plank, upgraded plumbing, lighting and more. The functional layout offers a bedroom on the main level which can also be used as a den, a full bath, generous dining area, huge living room with fireplace and a breathtaking kitchen. The custom kitchen features soft close cabinets and quartz countertops. Not to forget, the kitchen also includes a spice kitchen that walks through to the mudroom. The upper level is where you will find the additional 4 bedrooms, 2 full bath, bonus room and laundry room. The primary bedroom is absolute stunning and includes its own walk-in closet and beautiful 5pc ensuite with his and her sinks. This home includes a double attached garage and comes with New Home Warranty. This is a must see. (id:63502)
Royal LePage Arteam Realty
29 Haney Ld
Spruce Grove, Alberta
What better place to go home to this winter than this warm and spacious two-storey. Tucked into a quiet cul-de-sac near schools and parks, it offers over 2400+ sq ft of family-focused space with a beautifully landscaped pie-shaped yard ideal for cozy firepit nights or festive entertaining. Inside, the main floor impresses with a generous layout, a versatile den, and a welcoming gas fireplace. The pantry and bootroom are thoughtfully sized for busy households. Upstairs features four bedrooms plus a bonus room, while the primary suite delivers spa-like comfort and a massive walk-in closet. The basement awaits your personal touch, and the heated, insulated double garage is ready for winter. This home checks every box—don’t miss your chance to make it yours before the season settles in! (id:63502)
RE/MAX Preferred Choice

