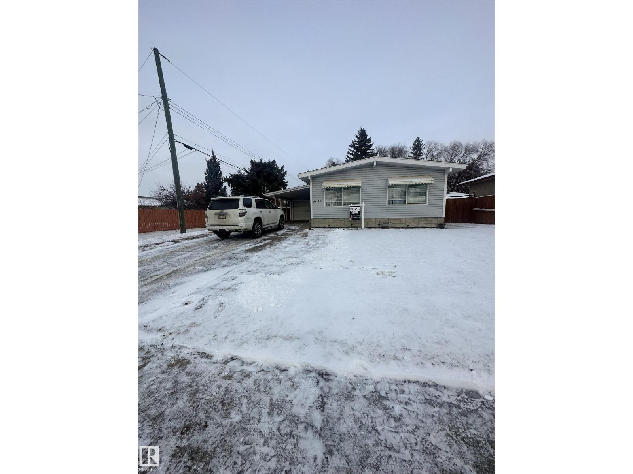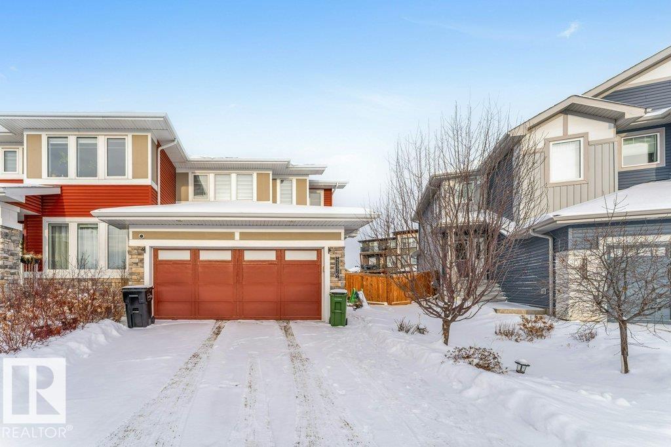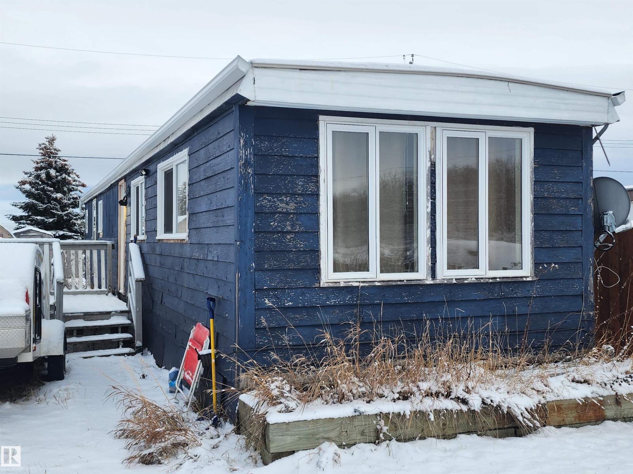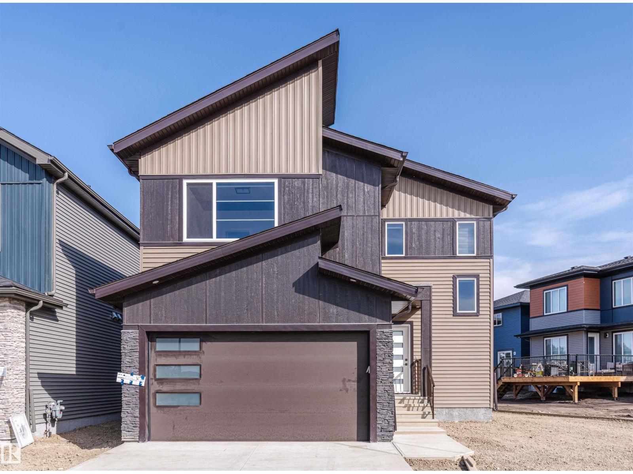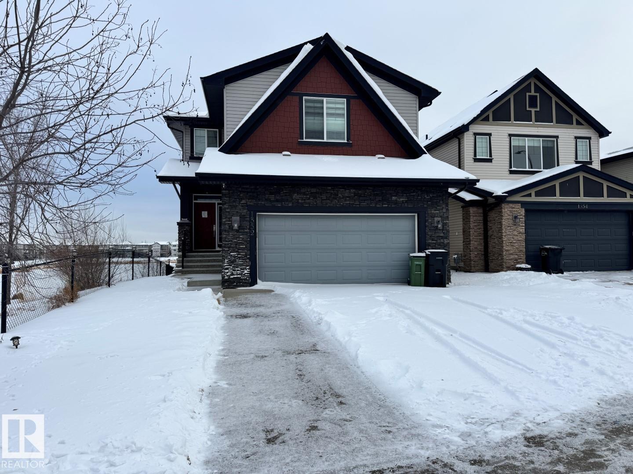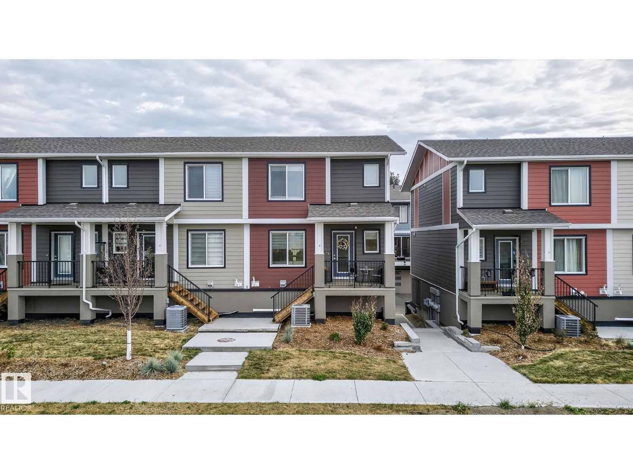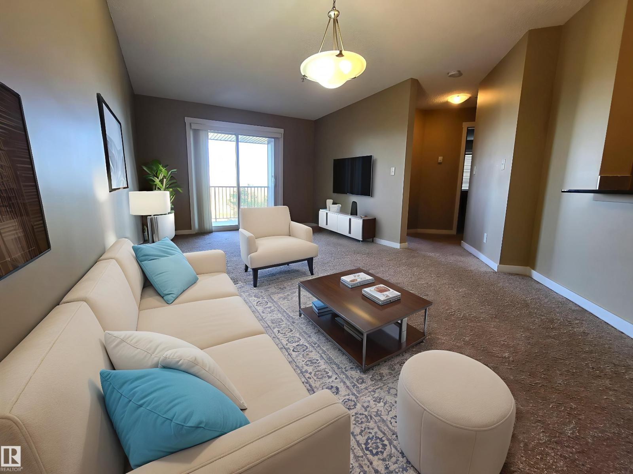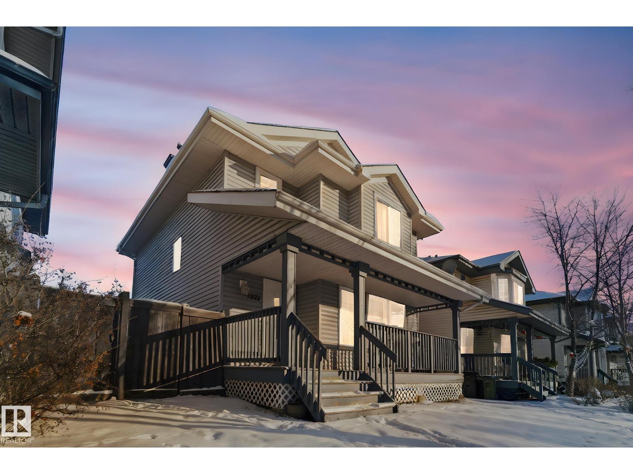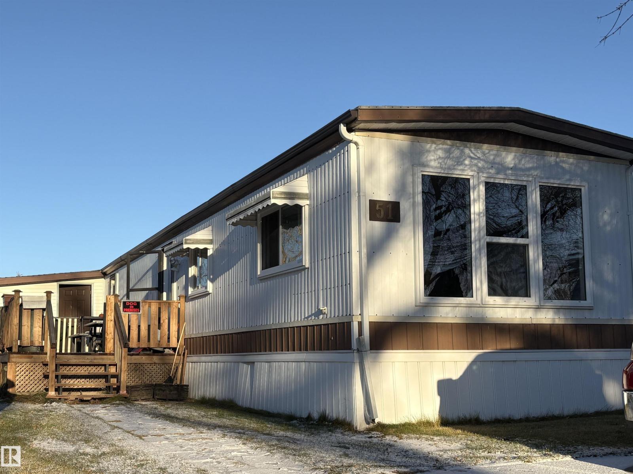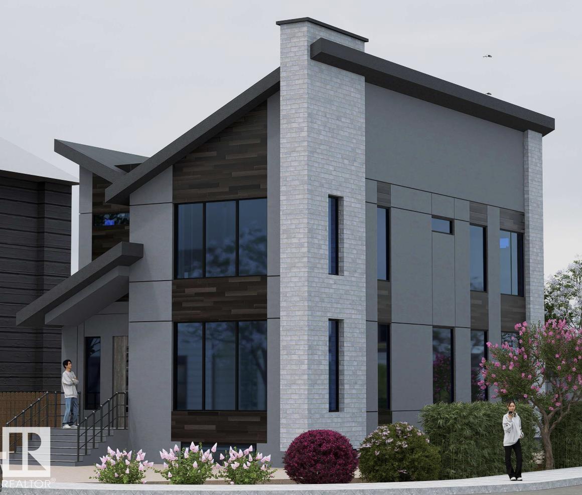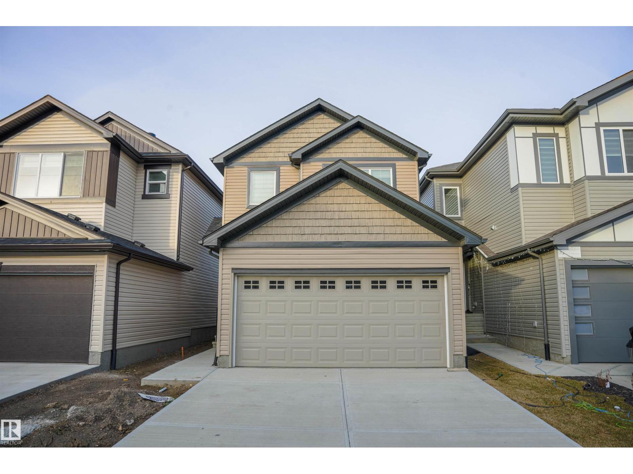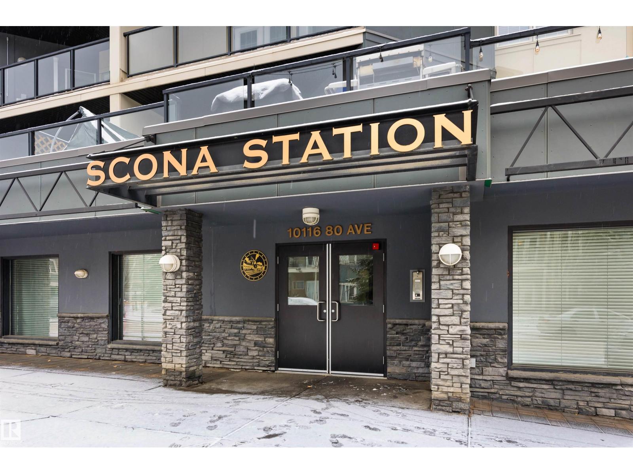5420 40 Av
Wetaskiwin, Alberta
Investor Alert or Ideal for Downsizers! This charming 5-bedroom, 2-bath bungalow offers over 2,000 sq ft of living space in a highly walkable location—just steps to school, parks, shopping, transit, and other amenities. Features include vaulted ceilings with an open-beam design, large front windows, a functional kitchen with plenty of cabinetry, and neutral tones throughout. Updates include laminate flooring, updated bedroom doors, some vinyl windows, an updated bathroom, and new fencing with an RV gate. The finished basement offers a large family room, , 3-pc bath, laundry, and a spacious storage room. Fully fenced yard with single garage + carport provides ample parking. Excellent investment potential or a perfect low-maintenance home for downsizing! (id:63502)
Rite Realty
2326 Wonnacott Cr Sw
Edmonton, Alberta
**FULLY FINISHED BASEMENT WITH SECOND KITCHEN **OPEN TO BELOW**SIDE ENTRANCE FOR BASEMENT**Welcome to this elegant 1,819 sq. ft. luxury duplex on a rare pie-shaped lot, offering style, space, and versatility. The open-to-below entry features soaring ceilings and a convenient powder room. The main floor includes a private den, a spacious living room with a modern electric fireplace, and a beautifully designed kitchen with quartz countertops, stainless steel appliances, ample cabinetry, and main-floor laundry. Upstairs, enjoy a serene primary suite with a spa-inspired ensuite and walk-in closet, plus two generous bedrooms and a large bonus room ideal for entertaining. The fully finished basement offers a separate entrance, second kitchen, living area, full bedroom, and full bath—perfect for guests or extended family. Fully landscaped, fenced, and complete with a composite deck, this home is the perfect blend of luxury and comfort. (id:63502)
Nationwide Realty Corp
5307 54 St
Clyde, Alberta
Awesome 2 Bedroom with Green Space Views out the front and from the deck. This home has Updated Front Door (2024) and Vinyl Windows (2024). An additional 2 of Insulation was installed by previous owner which provides extra warmth in the winter and less energy in the summer. The Home has a Metal Roof that will last a long time still, the New Evestough was installed in 2023. BONUS: Property Tax is included in the lot fees. Hard to beat. This home is cute, quiet and functionable. Shed is included. Same renter since 2018 and would like to stay. (id:63502)
Royal LePage Premier Real Estate
24 Norwyck Way
Spruce Grove, Alberta
Stunning 1,971 sq.ft. 2-storey located on a huge lot in a prime location! This home offers a total of 4 bedrooms and 3 full bathrooms, including a convenient main floor bedroom and full bath—perfect for extended family or guests. The open-to-above living room is filled with natural light and features a striking tiled floor-to-ceiling fireplace as its centerpiece. The home is finished with luxury vinyl plank flooring throughout for a modern, durable touch. The gourmet kitchen is complemented by a functional spice kitchen, ideal for those who love to cook. Upstairs you’ll find a spacious bonus room, perfect for family gatherings or relaxing evenings. A separate side entry leads to the basement, which has 2 large windows and excellent potential for a future suite. With stylish finishes, thoughtful design, and a functional floor plan, this home is a perfect blend of comfort and opportunity for growing families or investors alike. (id:63502)
Maxwell Polaris
Royal LePage Arteam Realty
1352 Secord Landing Ld Nw
Edmonton, Alberta
4+2 bedroom walkout backing on lake. *Please note* property is sold “as is where is at time of possession”. No warranties or representations. (id:63502)
RE/MAX Real Estate
#16 9250 156 Av Nw
Edmonton, Alberta
Welcome to this beautifully designed modern end unit townhome, offering just under 1,800 sq ft of total living space in the heart of Eaux Claires. Completed in May 2023, this home features premium finishes, a thoughtful layout, and exceptional conveniences. The upper level includes a spacious primary bedroom with a 4-piece ensuite, two additional bedrooms, another full 4-piece bathroom, upper-floor laundry, and ample closet space. The main floor offers a bright and open living & dining area, and a kitchen with floor-to-ceiling cabinetry for added storage and modern appeal. On the lower level, enjoy a bonus/flex room, a 2-piece bathroom, utility/furnace room, and access to the double attached garage. This townhome comes with central air conditioning for added comfort. Located minutes from shopping, grocery stores, cafes, schools, and the Eaux Claires Transit Centre, this home is perfect for families, professionals, or investors looking for a move-in-ready property in a well-connected neighbourhood. (id:63502)
Century 21 Masters
#313 1510 Watt Dr Sw
Edmonton, Alberta
Stunning THIRD floor 2-bed, 1-bath condo in the south of Walker Lakes (very close to Summerside and Orchards) – South Edmonton’s hidden gem neighborhood! Imagine waking up to peaceful green-space views from your massive private balcony (perfect for morning coffee or evening wine). Whipping up dinner in your sleek, modern kitchen with granite counters, rich caramel cabinetry, and stainless steel appliances. In-suite laundry + a luxe bidet. Rough-in already done for A/C – stay cool all summer long is an option. Heated underground parking (no more scraping ice in -30!). LOW condo fees that INCLUDE heat & water – huge savings! Completely move-in ready (this unit is like NEW) with brand-new flooring / carpet throughout, a ceiling fan in the primary bedroom, and that fresh “nobody’s lived here vibe.” Whether you’re a first-time buyer ready to stop renting, a professional who wants zero maintenance, or an investor hunting for a cash-flowing beauty in Canada's hottest market. (id:63502)
2% Realty Pro
1873 Towne Centre Bv Nw
Edmonton, Alberta
Welcome to this exceptional opportunity in the heart of Terwillegar Towne. This well maintained two storey home offers 1,431 sq ft of comfortable living space with 4 bedrooms and 3.5 baths, making it ideal for families, first time buyers, or investors. The main floor features a bright and spacious kitchen with a charming bay window and eating bar, an efficient layout with main floor laundry, a convenient two piece bath, and an open concept living and dining area perfect for everyday living and entertaining. Upstairs you will find a generous primary suite complete with a walk in closet and ensuite, along with two additional bedrooms. The fully finished basement provides extra living space with a recreation room, a cozy computer nook or den, a fourth bedroom, and another full bath. Outside, the east facing backyard offers a lovely setting for morning sunlight and includes a double detached garage. The home has been freshly painted throughout, making it move in ready. Some photos are virtually staged. (id:63502)
More Real Estate
51 12604 153 Av Nw
Edmonton, Alberta
Discover a great opportunity in one of Edmonton’s most sought-after mobile home parks, known for its excellent management and the lowest lot fees in the city! This home is priced to reflect the updates it needs, making it ideal for buyers wanting to build equity or customize a space to their taste. The layout offers a bright living area, functional kitchen, three bedrooms, and a full bath, giving you a solid foundation to renovate and refresh. The yard provides room for outdoor living, gardening, or storage, with parking right at your doorstep. With affordable monthly fees, a quiet family-oriented community atmosphere, and convenient access to shopping, transit, schools, and the Anthony Henday, this property offers unbeatable value. Whether you’re looking for a project, an investment, or an affordable place to call home, this is a chance to secure a property in Edmonton’s best mobile home park. LOT FEES include: WATER, SEWER, and GARBAGE! (id:63502)
Exp Realty
4142 122 St Nw
Edmonton, Alberta
Welcome to Aspen Gardens - One of Edmonton's most sought after Family Neighbourhoods. Ownership in this Community gets you access to some of the best schools in the City. Walking distance to Westbrook Elementary and Vernon Barford Junior High. Amazing location, this property is mins away from some of the best walking trails in the City. You are a few mins away from the White Mud Creek trail system, The Derrick Golf Course and the U of A South Campus- is just down the road. This Custom House is going to be truly one of a Kind - The Builder has designed this house to make the best use of the space. 4 Bdrms, 4 Bathrooms. Check out the floor plan this kitchen island is HUGE. Home will feature lots of Windows, great Corner Exposure. Custom Upgrades to Include Wide plank flooring, Upgraded Lighting pkg and Custom Cabinets throughout. Heated floors on the lower and Upper Level. Plus an attached breezway way to the garage. (id:63502)
RE/MAX River City
1216 13 Av Nw
Edmonton, Alberta
**HIGH END ALL APPLIANCES & BLIND INCLUDED** SIDE ENTRY** ASTER Edmonton community, this beautifully designed home offers the perfect blend of modern living and family-friendly comfort. Boasting over 132 m² of stylish living space, it features a bright and airy main floor with a generous 20 m² living room, a functional kitchen, and a cozy dining area ideal for both entertaining and daily life. Upstairs, discover your private retreat in the spacious primary bedroom complete with a walk-in closet and ensuite, two additional well proportioned bedrooms, a second full bathroom, and a versatile loft perfect for a playroom, office, or relaxation space. Location is key, and this home delivers! Situated in a prime spot, you are just moments from top-rated schools, convenient shopping, and a vibrant playground perfect for weekend fun and creating lasting memories. This is more than just a house; it's a lifestyle opportunity waiting for you. Come see it and start your next chapter (id:63502)
Nationwide Realty Corp
#202 10116 80 Av Nw
Edmonton, Alberta
Welcome to unit #202 of Scona Station in Ritchie! This 2 bed two bath 1,049 sq. ft. condo offers TWO titled parking stalls (one underground and one above) an unbeatable location—just minutes to the UofA and steps from Whyte Ave. Bright and open with 9’ ceilings, in-floor heating, and features granite counters, complete with appliances (stove, fridge, and washer). The spacious living area flows to a massive 500+ sq. ft. private patio (that has just been refinished with patio tiles)—perfect for pets, entertaining, or relaxing in the sun. The primary suite includes two massive closets with spacious 3 piece ensuite. This unit also comes with its own storage/ in-suite laundry room with lots of extra storage. Enjoy a heated parkade, storage locker, and fitness room in this secure, pet-friendly building. Live in one of Edmonton’s most vibrant communities. This is perfect for the single or professional couple, student or investor, it is a must see. (id:63502)
Initia Real Estate

