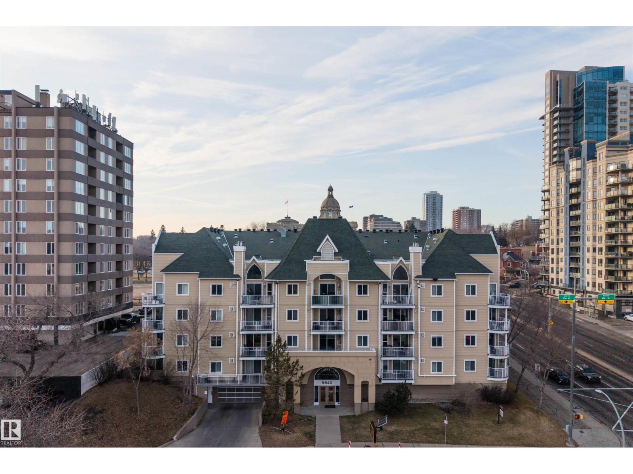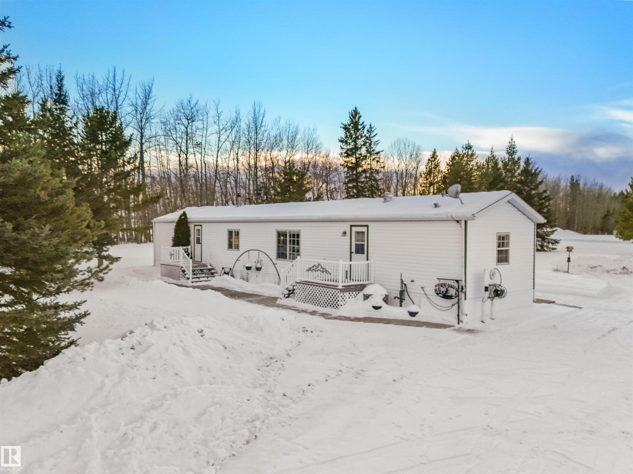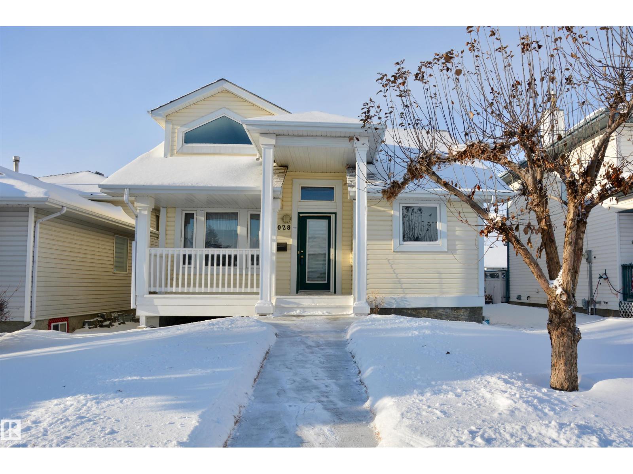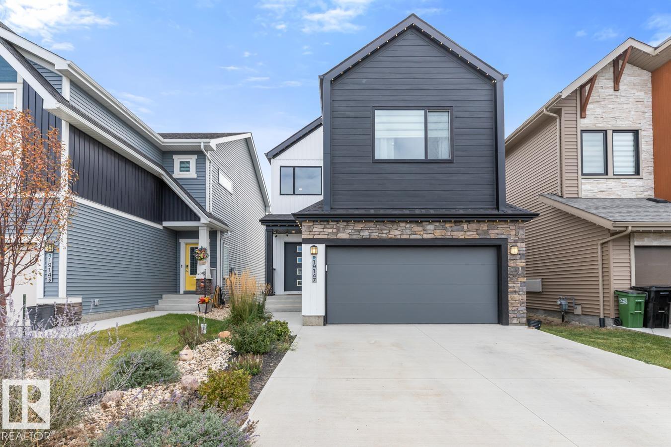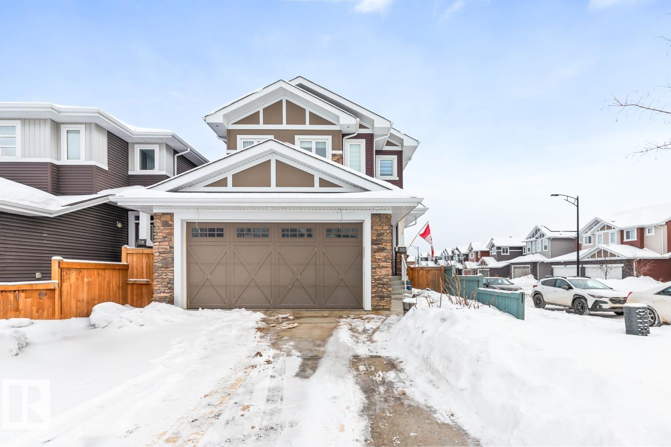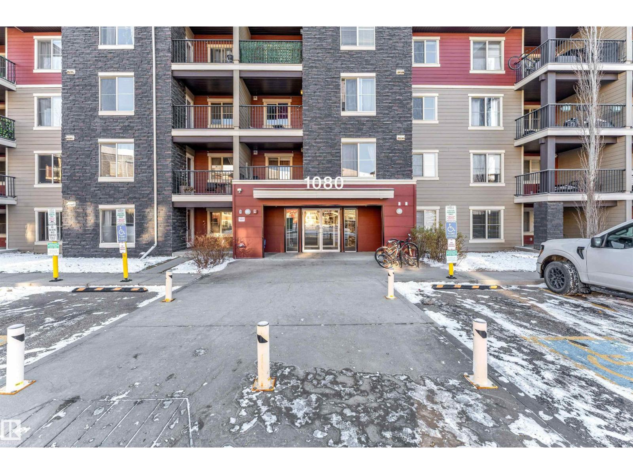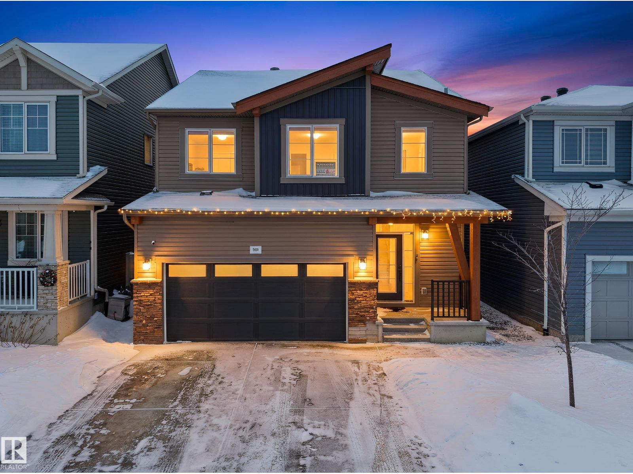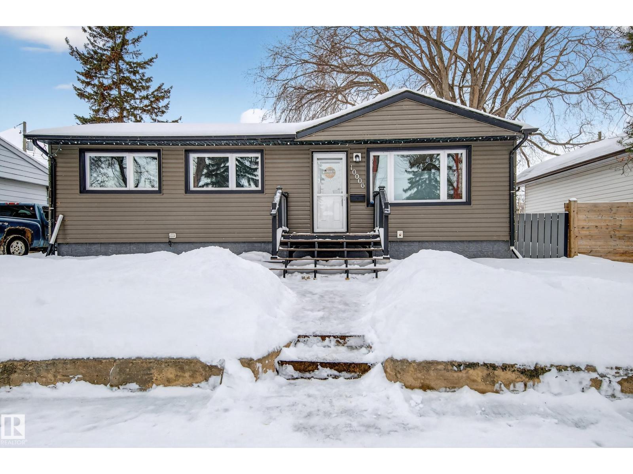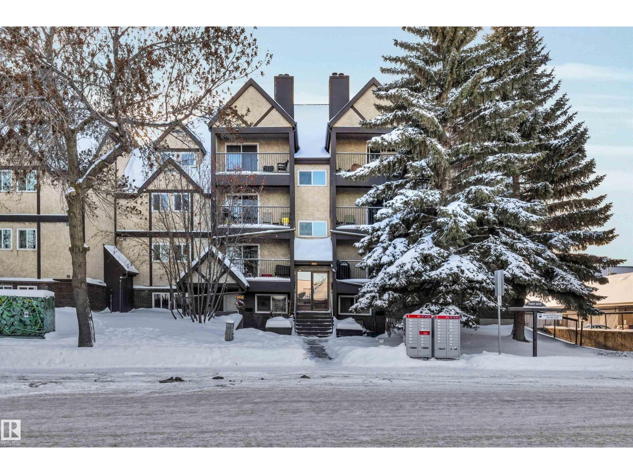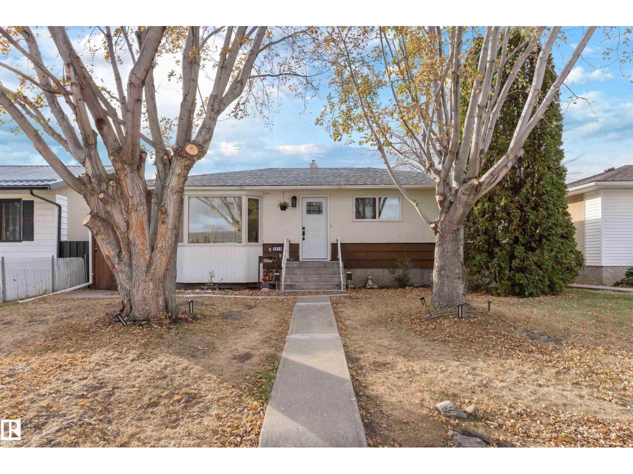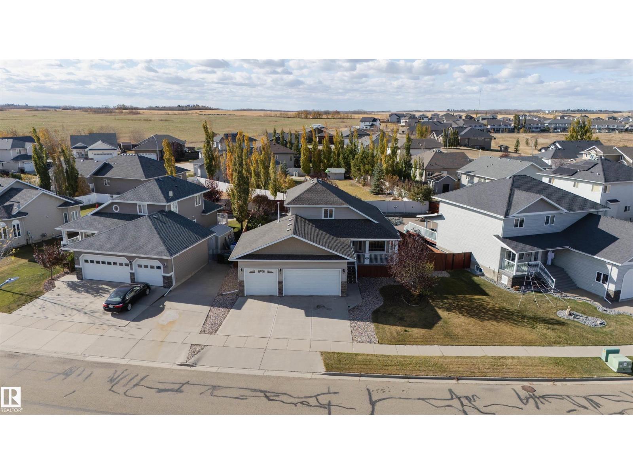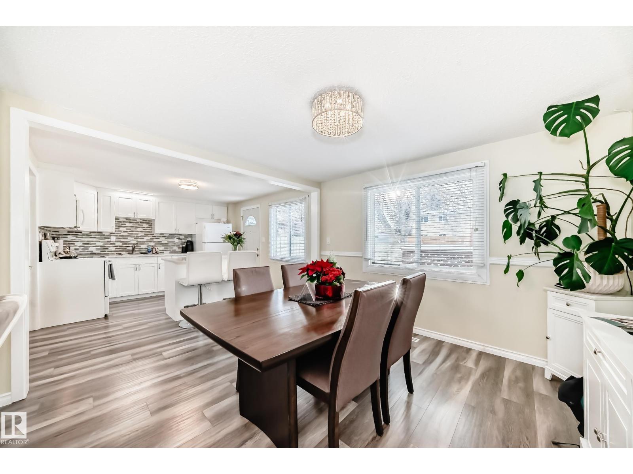#201 9640 105 St Nw
Edmonton, Alberta
Perfectly positioned steps from the Legislature and river valley, this unit offers exceptional walkability and a calm, established neighbourhood feel. Inside, the suite features an open layout with defined living and dining spaces, large windows, and a functional kitchen with ample storage. The two bedrooms are ideally separated for privacy, including a primary suite private ensuite. The second bedroom provides flexibility for guests, a home office, or a roommate Additional highlights include in-suite laundry, a second full bathroom, underground parking, and a private balcony. For those seeking comfort, convenience, exceptional access to downtown amenities and scenic walking trails, this is the one. (id:63502)
Cir Realty
49518 Range Road 81
Rural Brazeau County, Alberta
Escape to this incredible 4.9-acre haven, perfectly blending seclusion and convenience minutes to DV on pavement. Beautifully renovated throughout and proudly maintained, all you have to do is move in! The open and bright living room and kitchen is ideal for family gatherings. The gorgeous new kitchen is the highlight of the home, boasting newer appliances, soft close cupboards, ample counter space, under counter lights and room for a large table. Massive primary bedroom with a renovated 4 pc en-suite and walk-in closet. Two generously sized bedrooms and another renovated 3 pc bath along with main floor laundry. The spacious addition features a 4th bed/office, family room and huge porch for all the kid’s jackets, bags, shoes and hockey gear! Private and meticulously groomed yard, greenhouse, space to garden, its truly perfect for outdoor enthusiasts! Room to run and play or sit back and relax beside the fire pit. Heated double garage with 10-foot ceilings, 100amp power and loads of extra storage. (id:63502)
Century 21 Hi-Point Realty Ltd
15028 128 St Nw
Edmonton, Alberta
Welcome home to this beautiful bungalow in desirable Cumberland, Edmonton! Tucked away on a quiet street just steps from a park, this well-cared-for home shows true pride of ownership. The main floor features 14' vaulted ceilings, a cozy gas fireplace, rich hardwood floors, and ceramic tile in the kitchen. Enjoy a bright, open layout with with cabinets and a kitchen sink overlooking your west-facing backyard—perfect for sunsets on the permitted deck. The primary bedroom includes a convenient 2-piece ensuite, while a second bedroom a 4-piece bath and laundry room complete the main level. The open basement offers great potential to add two more bedrooms and a spacious family room. Additional highlights include a single attached garage with direct home access, vinyl siding and windows, 50-year shingles, a sump pump, and large above-grade basement windows. Relax on the front porch with your morning coffee & enjoy this quiet, family-friendly community. Close to all amenities, Move-in ready and waiting for you! (id:63502)
Maxwell Polaris
19147 22 Av Nw
Edmonton, Alberta
FORMER SHOW HOME by LOOK MASTER BUILDER! BACKING ONTO A SCENIC POND in River’s Edge, this stunning 2-storey offers open concept living with plenty of upgrades throughout. Featuring 3 bedrooms, 2.5 baths, and a double attached garage, this home was built to impress. The main floor boasts a spacious layout with a chef-inspired kitchen complete with stone countertops, sleek cabinetry, premium appliances, and a large island perfect for entertaining. The living room offers built-in shelving and a cozy electric fireplace. Upstairs, you'll find a sunken bonus room, convenient laundry, and a luxurious primary retreat with a soaker tub, walk-in shower, and dual vanity. Two more bedrooms and a full bath complete the upper level. Enjoy the beautifully landscaped backyard oasis with pond views—ideal for relaxing or entertaining. WELCOME HOME (id:63502)
The Foundry Real Estate Company Ltd
1723 168 St Sw
Edmonton, Alberta
Welcome to this beautifully designed 2-storey home in the heart of Glenridding Heights. Featuring 9-FOOT CEILINGS on ALL floors and 40K in added SOLAR PANELS, this home offers a functional layout ideal for modern family living. The spacious living room and dining area flow seamlessly together, creating a bright and inviting space that is both practical and perfect for entertaining. The contemporary kitchen impresses with premium stainless steel MIELE appliances, an OVERSIZED refrigerator, quartz countertops throughout the main floor, and a convenient BUTLER'S PANTRY providing extra prep space and storage. Upstairs you’ll find a spacious BONUS ROOM, a massive primary retreat, and two generously sized guest bedrooms offering comfort and flexibility. Step outside to your private backyard oasis complete with a large deck and hot tub, perfect for summer evenings. Enjoy nearby parks, playgrounds, trails, shopping, and easy access to major commuting routes. This home is a MUST SEE. (id:63502)
The Foundry Real Estate Company Ltd
#308 1080 Mcconachie Boulevard Nw Nw
Edmonton, Alberta
**2 Bed**2 Bath + Den & Titled Parking Spot!!! Discover this beautifully maintained 3rd-floor condo in the heart of McConachie. Offering 900+ sq.ft of bright, open-concept thoughtfully designed living space, this unit features a modern Kitchen with rich cabinetry and quartz countertops, and a Large Covered Balcony ideal for relaxation & outdoor breeze. The primary bedroom features a walk-through closet and 4pc ensuite, while the second bedroom is privately set on the opposite side with its own full bath. A versatile den, in-suite laundry and titled heated underground parking completes the package with convenience. Located steps away from schools, parks, shopping complexes, public transportation and all other major amenities, this move-in-ready condo is perfect for First-time buyers or investors. A must-see!! (id:63502)
Maxwell Polaris
949 Stillwater Bv Nw
Edmonton, Alberta
Welcome to this modern 2022-built home offering a well-designed layout with a fully finished basement. The main floor features an open-concept living, kitchen, and dining area with quality flooring throughout. The living area includes a stylish fireplace and plenty of natural light, ideal for daily living and entertaining. The contemporary kitchen offers a gas stove, built-in microwave, ample cabinetry, centre island, and backsplash tiles. A convenient mudroom and powder room complete the main level. Upstairs features a spacious primary bedroom with a four-piece ensuite, two additional bedrooms, and a five-piece main bath. A large bonus room provides flexible space for a family area, home office, or playroom. The finished basement includes a recreation room and a three-piece bath. Additional highlights include an attached double garage, backing to green space and approval to run a 6-child daycare. Located in a desirable newer community close to parks, schools, and amenities. (id:63502)
Save Max Edge
10006 107 St
Fort Saskatchewan, Alberta
Welcome to this well-maintained 1959 bungalow offering a spacious and functional layout with thoughtful upgrades throughout. Energy-efficient improvements include additional insulation and new vinyl windows, while key mechanical updates such as an upgraded electrical panel and backflow preventer valve add peace of mind.Inside, you’ll love the open floorplan and bright white kitchen, perfect for everyday living and hosting. With 3+2 bedrooms and 2 full bathrooms, there’s plenty of space for families, guests, or a home office setup.Built on two lots, the oversized backyard is ideal for entertaining, gardening, or letting kids and pets run free. A single detached garage with lane access adds convenience and extra storage.Located within walking distance to Dick Mager Park, and close to schools, shopping, and commuter highways, this home offers the perfect blend of comfort, space, and accessibility. (id:63502)
Royal LePage Noralta Real Estate
3023 Tudor Gl
St. Albert, Alberta
Nicely renovated 808 sq. ft. 2 bedroom unit in Tudor Glen! 2nd floor location overlooking courtyard and parking lot. Modern vinyl plank flooring throughout. Quartz countertops in kitchen and bathroom. Large in-suite storage closet. 5 appliances included featuring newer washer and dryer. One energized parking stall is assigned to the unit. Great location that is walking distance to all amenities! Some photos have been virtually staged. (id:63502)
RE/MAX Professionals
5614 48a St
Vegreville, Alberta
SIMPLY IRRESISTIBLE! Every once in a while, a home comes on the market that can truly be described as turnkey. This is one of those homes. From top to bottom, this home has been lovingly upgraded & is ready for someone to make it their forever home. Upon entering, you will fall in love the endless natural light, modern appointments & excellent layout. Step in to the kitchen & be treated to BRAND NEW modern cabinetry w/ quartz countertops, stainless steel appliances & endless counter space. Upstairs also comes with 3 spacious bedrooms & a large 4-pc bath. Downstairs you will enjoy a MASSIVE family room, 2 more spacious bedrooms, another full bathroom & a large storage room. Step into the GIGANTIC backyard w/ plenty of room for all of your outdoor activities. Keep your cars warm all winter in the HEATED & INSULATED DOUBLE GARAGE & RV parking. Upgrades include: WINDOWS, ROOF, FURNACE, PLUMBING, A/C, ON-DEMAND HWT, KITCHEN, FLOORING, BATHROOMS, PAINT & FIXTURES! Enjoy all Vegreville has to offer moments away! (id:63502)
RE/MAX River City
3712 69 St
Camrose, Alberta
NO COMPROMISES REQUIRED! This STUNNING home is ready for new owners & offers an endless array of features that will impress even the most discriminating buyers. Situated in a prime neighborhood, this home has been lovingly maintained by the ORIGINAL OWNER. Upon entering off the large front porch, you'll be enamored by the SOARING VAULTED CEILINGS, OPEN CONCEPT, GLEAMING HARDWOOD, GAS FIREPLACE & ATTRACTIVE COLOUR SCHEME. The main floor also features the LARGE PRIMARY BEDROOM w/ specious ensuite, LAUNDRY & OFFICE. Upstairs you will find another bedroom, bathroom & bonus area, which could easily fit another bedroom, or office. The basement is fully finished featuring & massive family room w/ wood stove, bedroom, bathroom & ample storage. Enjoy a HEATED TRIPLE GARAGE w/ drive-through - ideal for those with toys! Step out back to the beautifully landscaped backyard, complete w/ large upgraded deck, hot tub & pond! This home has also been FULLY REPAINTED! This home defines TURNKEY - don't miss out! (id:63502)
RE/MAX River City
66 Ridgewood Tc
St. Albert, Alberta
SERENITY AWAITS in this SUBSTANTIALLY RENOVATED townhome, situated in St Albert's highly coveted Braeside area. Enjoy living mere steps away from treed ravines, schools, shopping, recreation & so much more. Situated in a quiet location in Ridgewood Terrace, you will love having quick access to your COVERED PARKING SPOT, located just across from the front door. Step inside & be treated to a world of comfort & quality, with a main floor offering a functional layout, suitable for all lifestyles. Enjoy a modern color-palette, gleaming floors, a large FULLY UPGRADED KITCHEN w/ granite countertops, modern appliances & newer cabinets. The main floor offers a convenient 2-pc bathroom. Upstairs are 3 spacious bedrooms & a lovingly redesigned 4-pc bath. Downstairs is wide open & spacious, offering plenty of space for storage & living! Step out back & enjoy a fenced backyard, offering direct access onto the greenspace this unit backs onto. Affordable condo fees & a well-run condo completes this package! (id:63502)
RE/MAX River City

