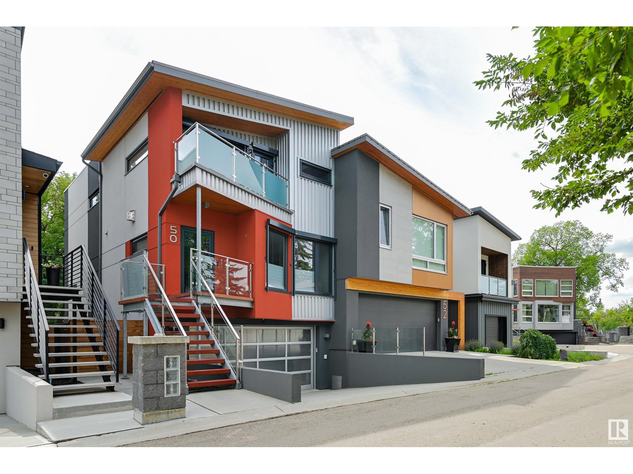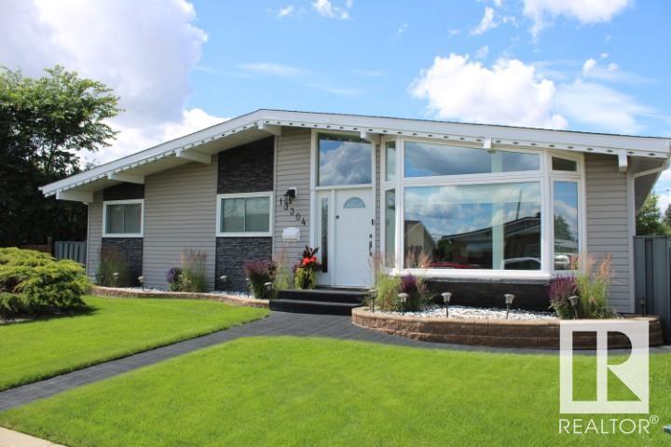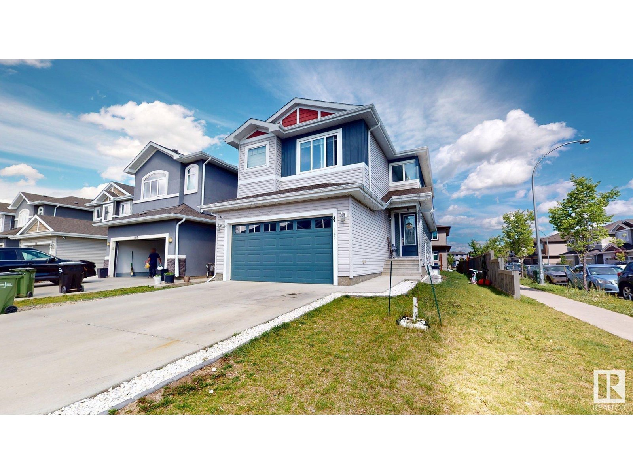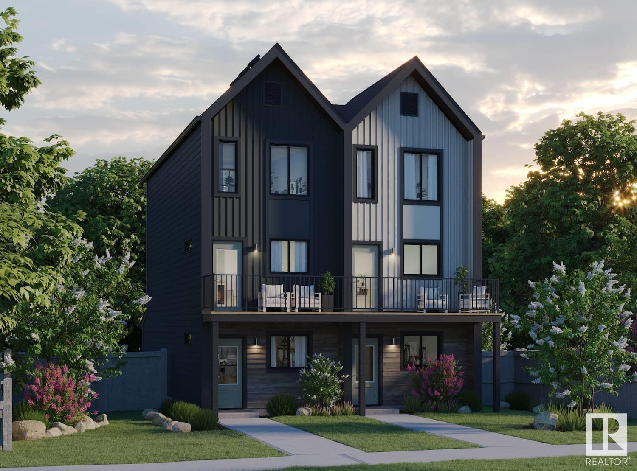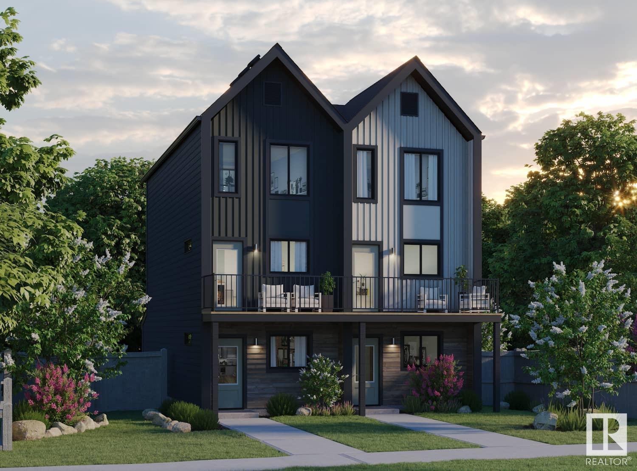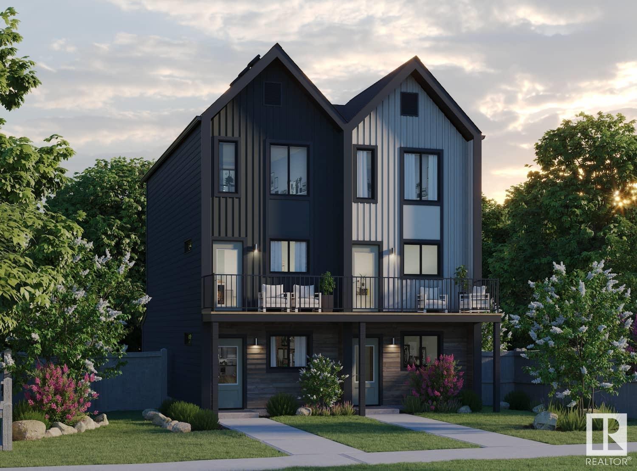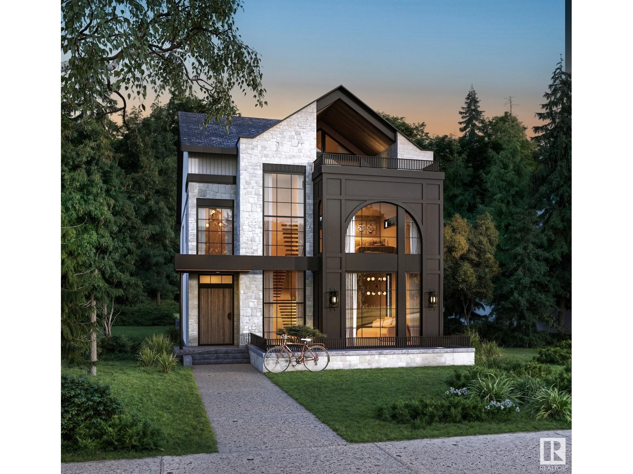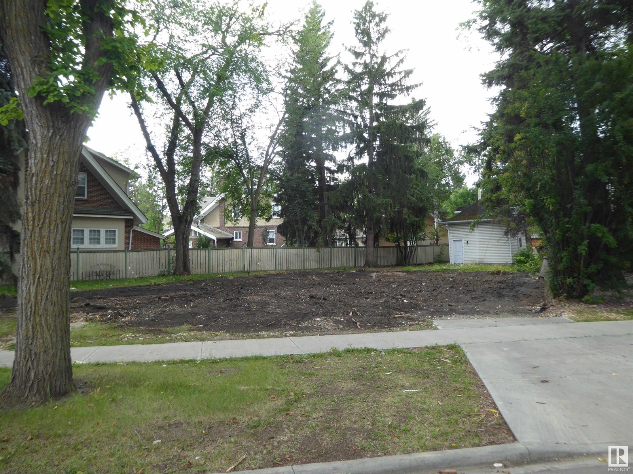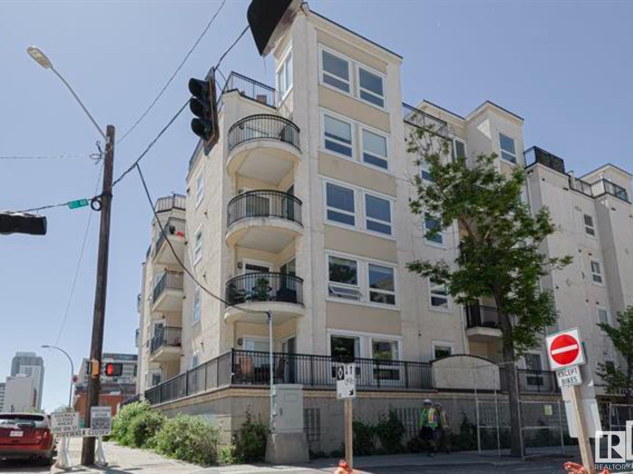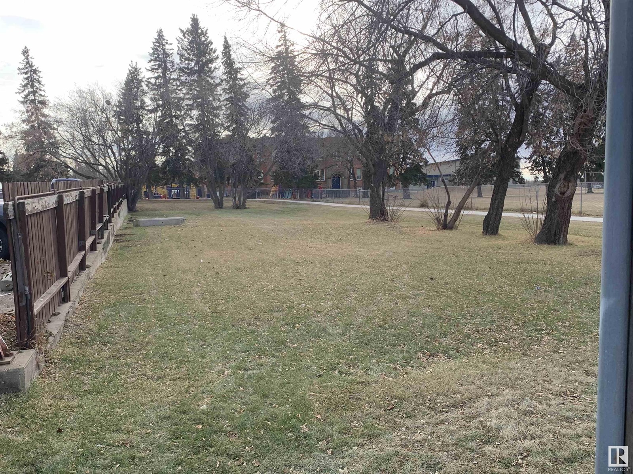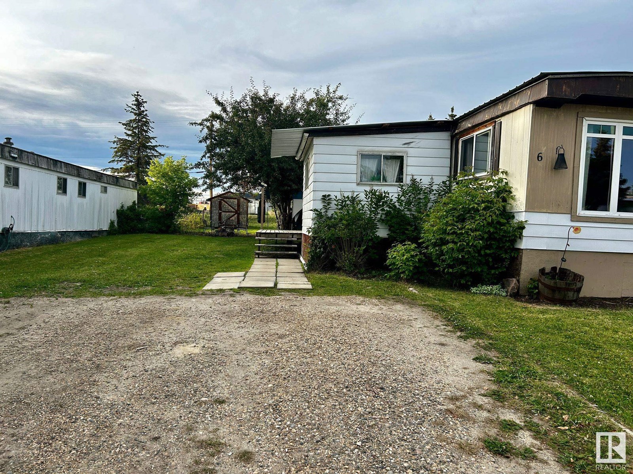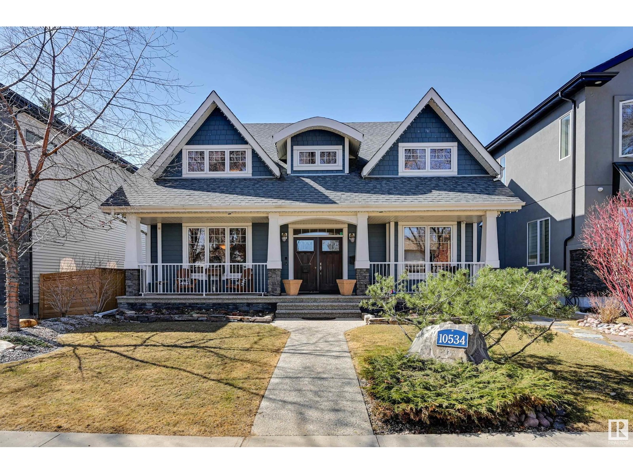50 Sylvancroft Ln Nw
Edmonton, Alberta
Expertly crafted Westmount masterpiece — a home where thoughtful architecture meets environmental sustainability & spares no detail in design, construction, or finish. Oversized Austrian-made Gaulhofer triple-glazed tilt & turn windows flood every room w/ natural light while ensuring superior energy efficiency & soundproofing. Chef’s kitchen boasts quartz counters, touch-open cabinetry & high-end appliances, flowing seamlessly into open living spaces warmed by hydronic radiant heated concrete floors & a cozy gas fireplace.Upstairs offers three spacious bedrooms, including a king-sized primary w/ a luxurious ensuite, walk-in closet & private balcony. Enjoy year-round comfort with a heated double garage, heated driveway w/ Tekmar ice-melt system & a separate forced air system with heat recovery ventilator & A/C.Smart home features include Control4 automation, integrated security w/ cameras & Stobag exterior blinds for west-facing windows. Private and quiet backyard and deck add to the high standards here ! (id:63502)
Maxwell Challenge Realty
13304 70 St Nw
Edmonton, Alberta
This wonderful home is finally on the market! Come out and see how truly nice this home is and exactly why it is worth every penny. Extremely well kept and maintained over the years with upgrades all done. Rubberized driveway and garage floor as well as rubber pads over the cement for the sidewalks and deck. Gorgeous landscaping -underground computerized sprinkler - leads you into the home featuring vaulted ceilings in the formal front room - well lit from the beautiful picture window. Separate dining area off the family room. Well appointed kitchen off the three season living area. 3 good sized bedrooms with a 2 piece off the master. Upgraded four piece bath up stairs. Completely finished downstairs with a spare bedroom, 3 piece bathroom and plenty of storage. Hot water heating with three separate zones. Central A/C as well. Metal low maintenance fence. RV parking with a 24' x 26' fully finished garage. Small south greenhouse in garage! Awesome property - just move in and enjoy! (id:63502)
Homes & Gardens Real Estate Limited
1103 30 St Nw
Edmonton, Alberta
Beautiful corner home in the sought-after community of laurel With 5 bedrooms+main floor Den/Flex room and 3.5 bathrooms, this home offers almost 2500 sq ft total living space for a growing family . The main floor offers an open to above foyer with metal railing staircase,tiled /hardwood floor,half bathroom ,Flex room and a huge kitchen with walk in pantry,gas cook top,quartz counter tops,built in SS appliances. Cozy Living room ,feature wall,indent ceilings are a few of the many upgrades.Upstairs feature 3 spacious bedrooms, a large bonus room, upstairs laundry and a thoughtful layout perfect for both relaxing and entertaining.Legal Basement suit has 2 bedroom,Kitchen,4 piece bathroom,own laundry and spacious living area.Landscaped and Fenced .Conveniently located near schools, walking trails, grocery stores, Anthony Henday. (id:63502)
Initia Real Estate
623 176 Av Ne
Edmonton, Alberta
Welcome to this brand new half duplex the “Reimer II” Built by the award winning builder Pacesetter homes and is located in one of Edmonton's nicest north east communities of Marquis and just steps to the rive valley. With over 1180+ square Feet, this opportunity is perfect for a young family or young couple. Your main floor as you enter has a flex room/ Bedroom that is next to the entrance from the garage with a 3 piece bath. The second level has a beautiful kitchen with upgraded cabinets, upgraded counter tops and a tile back splash with upgraded luxury Vinyl plank flooring throughout the great room. The upper level has 2 bedrooms and 2 bathrooms. This home also comes completed with a single over sized attached garage. *** Photo used is of an artist rendering , home is under construction and will be complete by end of December 2025 *** (id:63502)
Royal LePage Arteam Realty
621 176 Av Ne
Edmonton, Alberta
Welcome to this brand new half duplex the “Reimer” Built by the award winning builder Pacesetter homes and is located in one of Edmonton's newest North East communities of Marquis. With over 1,233 square Feet, this opportunity is perfect for a young family or young couple. Your main floor as you enter has a flex room/ Bedroom that is next to the entrance from the garage with a 3 piece bath. The second level has a beautiful kitchen with upgraded cabinets, upgraded counter tops and a tile back splash with upgraded luxury Vinyl plank flooring throughout the great room. The upper level has 2 bedrooms and 2 bathrooms. This home also comes completed with a single over sized attached garage. *** Photo used is of an artist rendering , home is under construction and will be complete by end of December*** (id:63502)
Royal LePage Arteam Realty
625 176 Av Ne
Edmonton, Alberta
NO CONDO FEES and AMAZING VALUE! You read that right welcome to this brand new townhouse unit the “Bryce” Built by the award winning builder Pacesetter homes and is located in one of North East Edmonton's nicest communities of Marquis. With over 1400 square Feet, this opportunity is perfect for a young family or young couple. Your main floor as you enter has a flex room/ Bedroom that is next to the entrance from the garage with a 3 piece bath. The second level has a beautiful kitchen with upgraded cabinets, upgraded counter tops and a tile back splash with upgraded luxury Vinyl plank flooring throughout the great room. The upper level has 3 bedrooms and 2 bathrooms. This home also comes completed with front and back landscaping and a attached garage. *** Photo used is of an artist rendering , home is under construction and will be complete by December 2025 colors may vary *** (id:63502)
Royal LePage Arteam Realty
8404 134 St Nw
Edmonton, Alberta
Build your dream home on a one of a kind lot. Overlooking U of A and downtown skyline. The lot is fully cleared, fully serviced and full architectural drawings for 4015Sq Ft 2 storey home with over 5600 sq ft of living space. Ready to start construction immediately. Seller willing to build for Buyer. (id:63502)
Initia Real Estate
10220 Connaught Dr Nw
Edmonton, Alberta
Large pie lot on prestigious Connaught Dr. Only single family residences permitted - no multifamily allowed (Carruthers Caveat). No basement or garage suites. (id:63502)
RE/MAX Real Estate
#202 10707 102 Av Nw
Edmonton, Alberta
Magnificent in The Monaco!...This Spacious 947sqft Corner unit Boasts 2Beds, 2FULL Baths and 1 UNDERGROUND STALL. With its Wrap-around Balcony and situated across the street from Norquest College's Greenspace, you're walking distance to All the Action and immersed in Downtown Living! Additional Highlights include Newer Stainless-steel kitchen appliances (approx 4 yrs), ample Cabinet space, Peninsula Island with Breakfast Bar, Hunter Douglas two-way BLACK OUT BLINDS and 9FT ceilings. Adding even more value is the AIR CONDITIONING, In-suite Laundry with Storage, Electric Corner Fireplace, 4 piece Ensuite, Walk-in Closet and comes fully furnished. Close proximity to the ICE District, Shopping, Restaurants, and easy access to Public Transit/LRT to UofA, NAIT, along with walking distance to Grant Mac, all ensures a sound. investment!...Reward yourself today and Start Enjoying the Downtown Lifestyle! (id:63502)
RE/MAX Excellence
9203 88 Av Nw
Edmonton, Alberta
Do you love to build? This is the perfect space to create the building of your dreams. This is currently zoned as CSC but will be under the multiuse zoning come January 1, 2024. The lot is currently not serviced but could easily be with access thru the adjacent land. (id:63502)
Platinum Property Group Inc.
5424 48a Avenue
Drayton Valley, Alberta
Great lot in West Park area of Drayton Valley! Only a short walk to all of these incredible amenities!! Paved walking trails, the dog park, playgrounds, the Omniplex, the new pool! Lot has been a revenue property in the past as they rented to the current owner of the mobile home on site. The existing mobile home and shed on the land is available for purchase separately see: E4446321 (id:63502)
Century 21 Hi-Point Realty Ltd
10534 135 St Nw
Edmonton, Alberta
Pristine Executive Craftsman Style Two Storey in Glenora! Situated on a large lot on a quiet, tree-lined street is this Award Winning Infill, featuring nearly 4,300 sqft of living space. No expense was spared in the custom build process - feel the quality of high end materials used throughout: imported Italian tile, luxurious hardware, custom cabinetry & more. Through the front door is a beautiful two storey front foyer. Then, the space opens beautifully w/ a large chefs kitchen with Towne and Countree Cabinets, Decore / Icon / Miele appliances, a large island with honed granite counters. The kitchen overlooks the perfectly landscaped backyard and enjoys tons of natural sunlight from high end windows & skylights. Next is the dining area - perfect for entertaining. Then the living room & family room each with a fireplace. Main floor is complete with a powder room & office / den. Upstairs: a full bath & three bedrooms including the primary with walk-in closet and spa-like en-suite. Fully finished Basement! (id:63502)
RE/MAX Excellence

