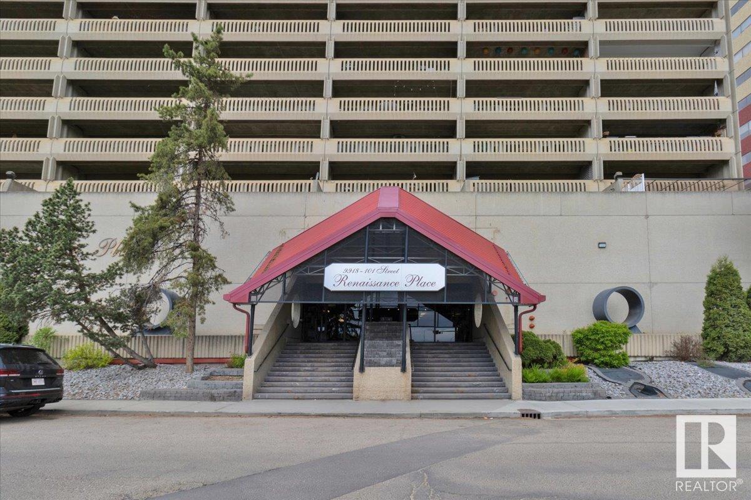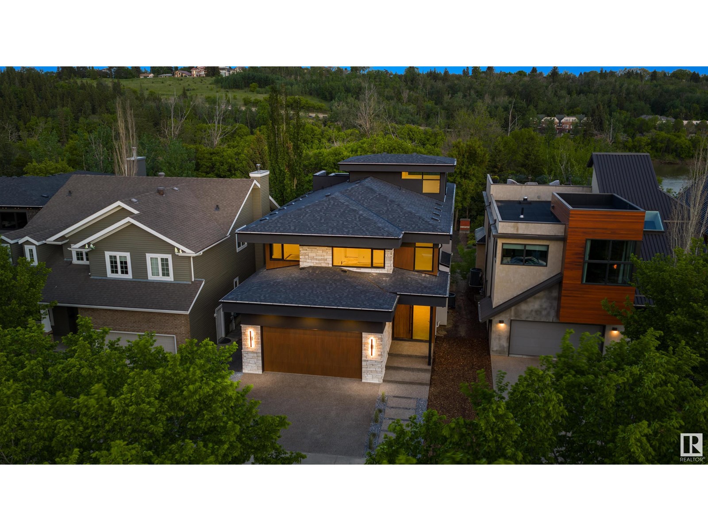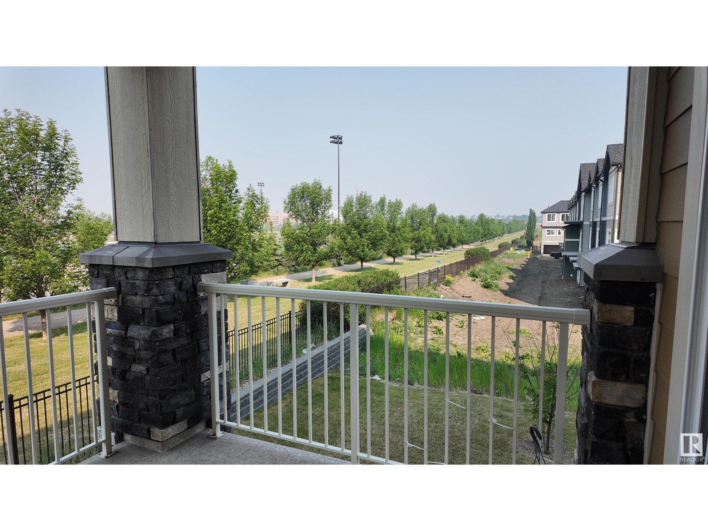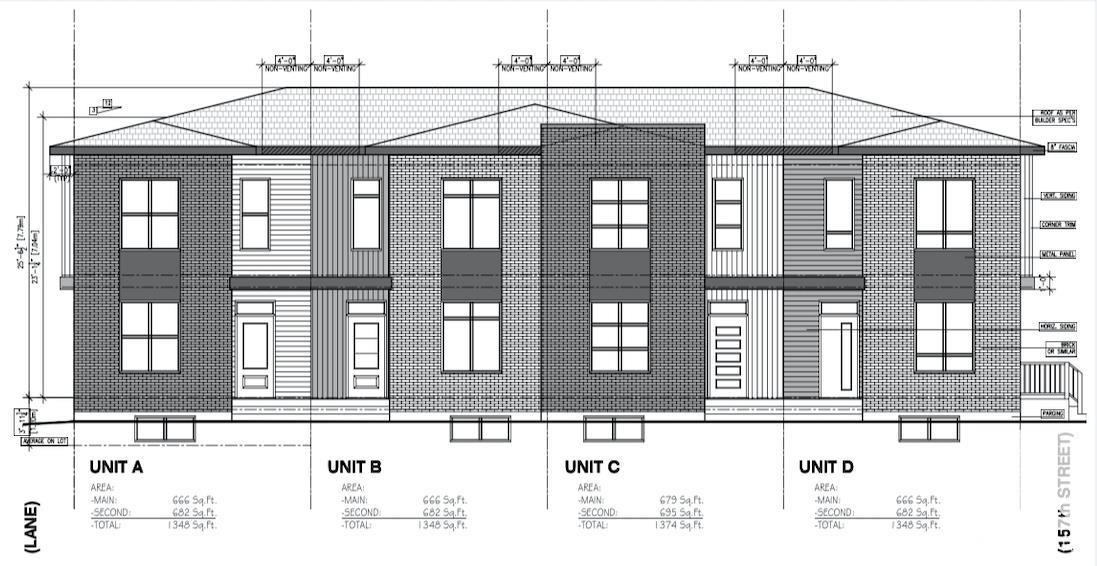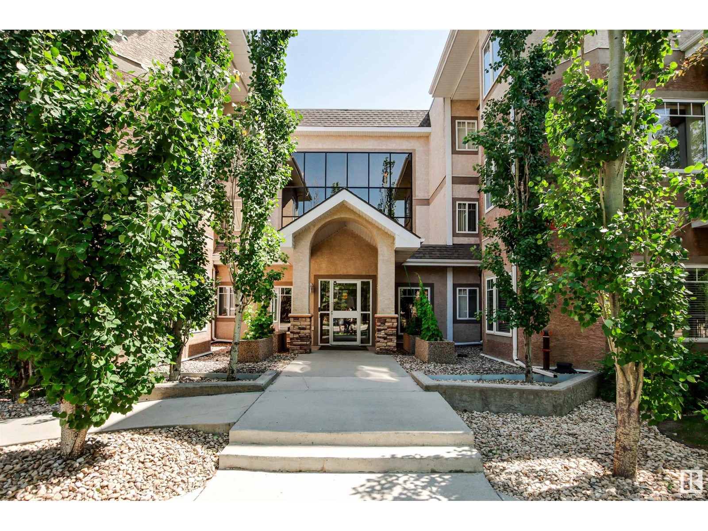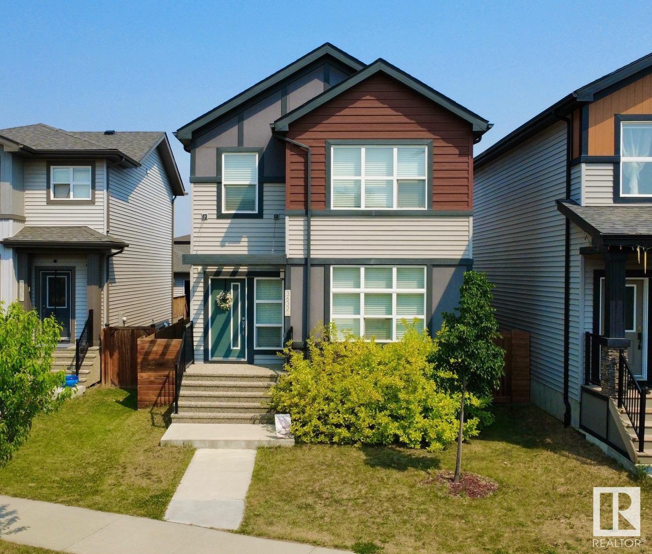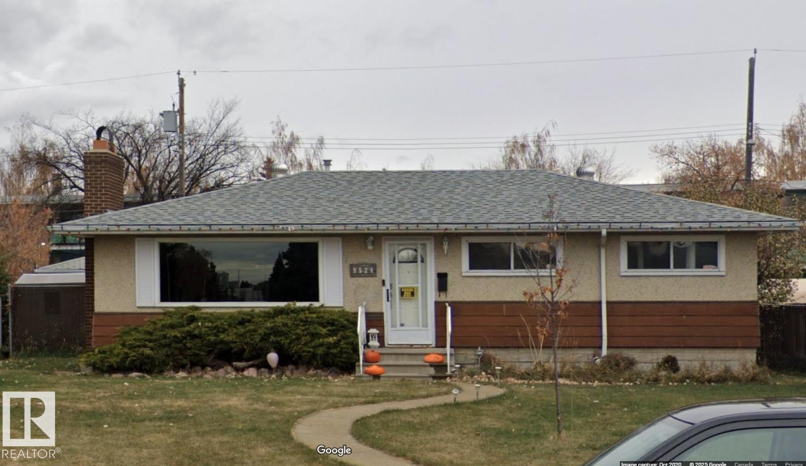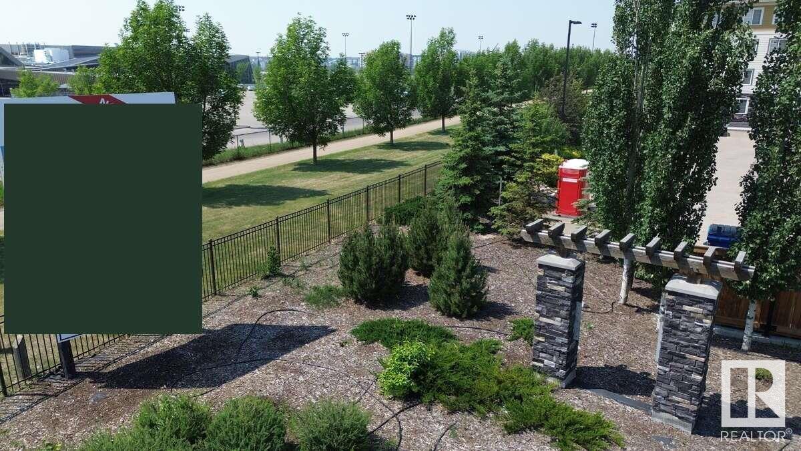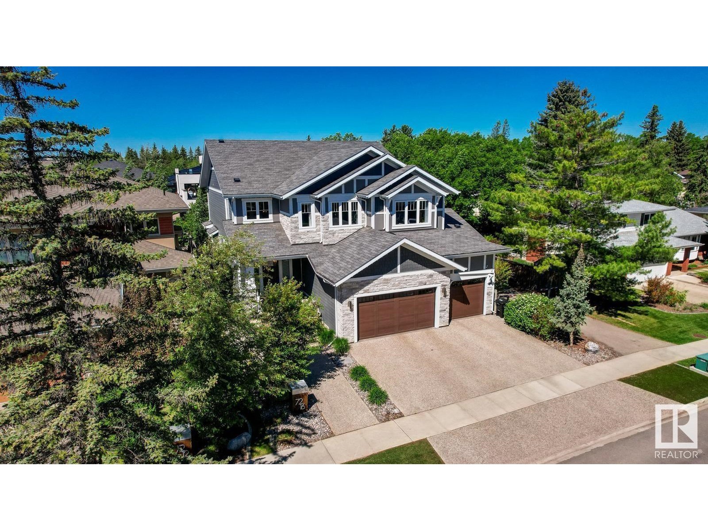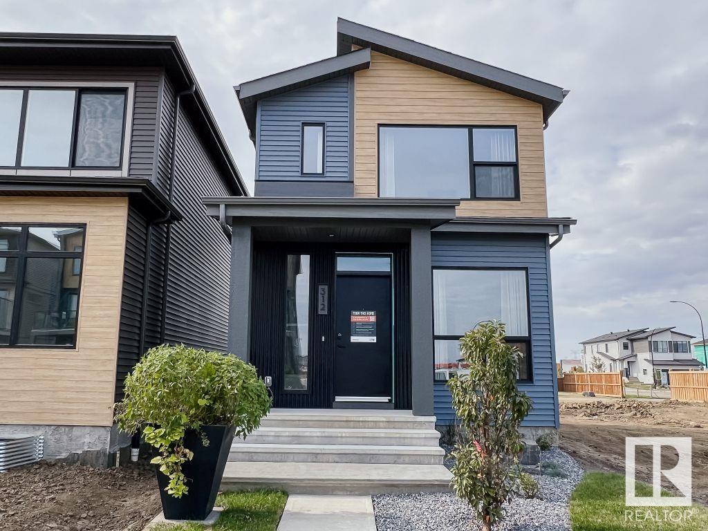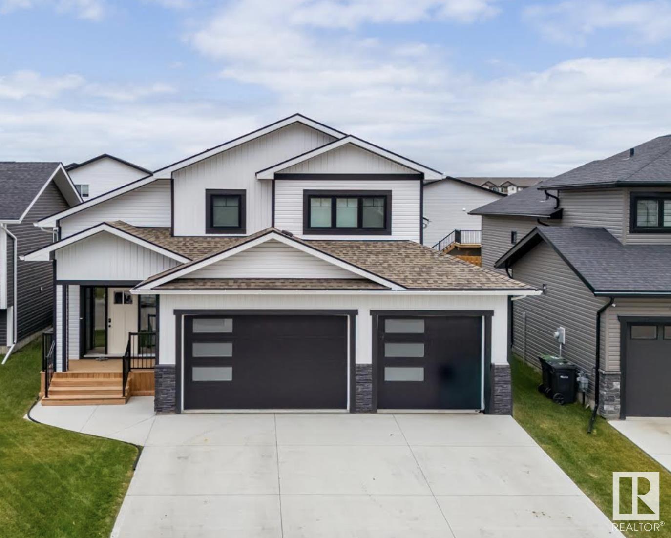#1012 9918 101 St Nw
Edmonton, Alberta
Welcome to Your River Valley Lifestyle! Enjoy stunning views of the river valley from your massive east-facing covered balcony — the perfect spot for morning coffee, lazy weekend brunches, or sunset wine sessions. This one-bedroom plus den gem is more than just a place to live… it's a lifestyle. On top of that unbeatable view, this beauty has everything you’ve been searching for — and probably a few things you didn’t know you needed...Pet-friendly living, a large walk-in closet, a gorgeous pool, hot tub, sauna, fully equipped gym, and even a recreation/entertainment area that’s ideal for hosting or just kicking back. All utilities included (except electricity), and yes, you even get TITLED UNDERGROUND HEATED parking to keep your car cozy in the winter. Live just steps from the river valley while still enjoying the buzz of urban living — the perfect mix of nature and city. Come see it. Fall in love. Move in! (id:63502)
Maxwell Challenge Realty
8807 99 Av Nw
Edmonton, Alberta
Nestled in the heart of Riverdale! This brand-new, architecturally striking 2.5-storey residence designed by sought after Design 2 Group (D2) offers a rare opportunity to fully personalize your interior finishes and cabinetry, creating a home that reflects your unique lifestyle and taste. With the exterior beautifully finished and a private elevator connecting all levels, this home blends elegance with modern convenience. The open-concept main floor is perfect for entertaining, featuring a gourmet kitchen with island and breakfast bar, gas fireplace, walk-through pantry, mudroom, and home office. Upstairs, retreat to a spacious bonus room, three bedrooms, laundry, and a serene primary suite with dual sinks, soaker tub, and separate shower. A show-stopping rooftop patio with hot tub offers stunning river valley views all year around. An ideal escape in every season. The fully finished lower level includes a fourth bedroom and premium features expected in a home of this calibre. Photos are representative. (id:63502)
Sotheby's International Realty Canada
#206 3670 139 Av Nw
Edmonton, Alberta
Beautifully maintained 2-bedroom, 2-bath condo on the second floor, perfect for first-time buyers, downsizers, or savvy investors! This bright and functional unit features an ensuite bath, in-suite laundry, and a spacious balcony overlooking peaceful green space, your own little retreat. Condo fees include electricity for added value and peace of mind. Enjoy the convenience of a heated underground parking stall and easy access to public transit right outside your door. Just steps to Clareview Rec Centre and Walmart, minutes to schools, medical facilities, and a variety of shops and services. Pride of ownership is evident. This unit has been meticulously cared for by dedicated sellers who are rarely home. Don’t miss out on this incredible opportunity! (id:63502)
Cir Realty
9634 157 St Nw
Edmonton, Alberta
16 beds/16 baths.Don’t miss this exceptional 4-plex investment opportunity in Edmonton, meticulously crafted by experienced infill builders. Each of the four legal suites includes a spacious 3-bed, 2.5-bath main unit plus a 1-bed, 1-bath legal basement suite—totaling 16 bedrooms & 16 bathrooms across 5,400+ sqft of above-grade living space. Currently under construction with a fall/winter 2025 closing, this property qualifies for the CMHC MLI Select Program & delivers projected monthly rents of $13,600+/- (exc.utilities), capitalizing on Alberta’s booming rental market. Premium upgrades elevate every unit: floor-ceiling cabinets, s/steel appliances, quartz countertops, 9’ ceilings, & oversized windows. The versatile basement suites are perfect for long-term tenants or high-earning Airbnb stays. Located mins from future LRT, schools, West Edmonton Mall, Misericordia Hospital, & downtown, this turnkey asset combines luxury, cash flow, and convenience. Act now—this high-CAP RATE property won't last long! (id:63502)
Exp Realty
#101 8931 156 St Nw
Edmonton, Alberta
Perfect location for busy lifestyle. This condominium is walking distance to Meadowlark Shopping Centre and Public library. This unit is located at the ground floor which features 2 bedrooms, 2 bathrooms and 2 parking stalls. The master bedroom has it's own ensuite bathroom and a large walk in closet. Bright open concept with lots of windows to let the natural light comes in. It has an island kitchen with granite countertops, lots of cabinets and a pantry. It also features 9 foot ceiling, air conditioning, corner fire place, in -suite laundry and newer appliances. Laminate flooring was done 3 years ago. The building offers an exercise room, social room and its own car wash. Close to public transportation, schools, medical clinic and other amenities. This unit is move in ready. (id:63502)
Homes & Gardens Real Estate Limited
3632 8 Av Sw
Edmonton, Alberta
Beautiful 2 story home with two suites. Main suite has 3 bedrooms upstairs. Master comes with its own ensuite and walk in closet, while the other two bedrooms share a full bathroom in the hallway. Full size washer and dryer are also on upper level near the master bedroom. Main level has open concept living space/kitchen/dining room with a walk in pantry. Outside is a small deck and fenced yard, double garage and driveway. The basement suite is self contained, featuring 9 foot ceilings and open kitchen/living space. It has a large bedroom with walk in closet and a full bath completes the space. There is room for some storage under the stairs and enough room on the front street for parking. The home comes with 2 furnaces and 2 hot water tanks. Located in this subdivision is a great playground with community gardens and a frisbee golf course. There is a small shopping mall at the end of the block, as well as all the major shopping centers close by. (id:63502)
Comfree
9524 129a Av Nw
Edmonton, Alberta
Welcome to 9524 129A Ave NW, a centrally located basement home on a generous 7,869 sq. ft. lot with rear lane access. Ideally situated within walking distance to all three levels of schools and just minutes from NAIT, this property offers excellent access to 97 Street NW and Yellowhead Trail, making commuting and daily errands a breeze. The home features an unfinished basement, back lane access to an oversized garage, RV parking, and a dog run, perfect for families, hobbyists, or investors alike. The spacious lot presents exciting potential for future redevelopment or rezoning opportunities. Buyers are encouraged to contact the City of Edmonton to explore the possibilities. Don't miss out on this opportunity in a prime Edmonton location. Priced to sell! (id:63502)
Exp Realty
#302 3670 139 Av Nw
Edmonton, Alberta
For more information, please click on View Listing on Realtor Website. Welcome to this well-kept 2-bedroom, 2-bathroom condo in the lively Clareview community of Edmonton. Perfect for first-time buyers, investors, or those wanting a low-maintenance lifestyle, this home features a practical layout with bright living spaces. The open-concept living and dining area flows into a functional kitchen, while the two bedrooms are separated for privacy, each with access to a full bathroom—ideal for roommates or small families. Enjoy in-suite laundry, a private balcony, and an assigned underground parking stall. The professionally managed building provides secure access for added peace of mind. Conveniently located within walking distance to Clareview LRT, shopping, dining, and schools, this property offers excellent accessibility. Please note: the unit is currently under a fixed tenancy agreement until June 2026. (id:63502)
Easy List Realty
7216 156 St Nw
Edmonton, Alberta
IMAGINE A PLACE… A Beautiful HOME nestled in one of Edmonton’s most Peaceful Exclusive areas HILLCREST POINT! A modern tight knit community of 15 stunning homes rests on top of the River Valley in the mature family neighbourhood of Patricia Heights. This masterfully crafted home offers over 5300 sq ft of impeccably curated living space. 4 Beds(could be 6) - 5 baths. Soaring grand foyer greets you! A walk-through closet to a Triple Over Sized DREAM GARAGE and Dog Run! HEART of the HOME unfolds in an open-concept great room, brick-facing fireplace, 10 ft ceilings, CHEF inspired kitchen with built in MIELE Coffee Station, WOLF gas range, SUBZERO Fridge-Freezer, Wine/Beverage Fridges, 2 MIELE Dishwashers, Butlers & Walk-In Pantries! Upper Level offers 3 Beds 3 Baths incl. sprawling Primary with spa-inspired ensuite - HIS & HERS Walk-In Closets! Laundry Room, home office, family room with hobby alcove. Downstairs Bed/Bath, Recroom with Wet Bar, Gym. Out back to your Private Landscaped Oasis…and MORE! (id:63502)
Century 21 All Stars Realty Ltd
7460 Klapstein Cr Sw
Edmonton, Alberta
* Welcome to the Metro Aspire 18 from award winning CANTIRO HOMES! This stylish home is a 1273 sq ft rear-lane single family home featuring 3 beds and 2.5 baths thoughtfully designed for modern living. * With an OPEN CONCEPT main floor that flows seamlessly from front to back, this home includes a spacious front entry with bench and storage, a LARGE WALK IN PANTRY, BUILT IN MEDIA NICHE, and a convenient Side-by-Side upstairs Laundry. The oversized primary suite offers a naturally lit WALK IN CLOSET and relaxing ensuite, while 2 additional bedrooms provide space for family or guests. Additional highlights include a functional mudroom, large closets throughout, and valuable upgrades such as 9’ BASEMENT foundation and SEPARATE SIDE ENTRY, Groundworks/rough ins – offering ease for future development of a Legal Basement Suite, ideal for rental income or multi-generational living. *photos are for representation only. Colours and finishing may vary* (id:63502)
Maxwell Polaris
502 Lakewood Cl
Cold Lake, Alberta
Hiscock Homes has another beauty in the works! TRIPLE HEATED ATTACHED GARAGE & fully developed 1560 sqt+ home in the sought after Lakewood subdivision. 5 bedrooms, 3 bathrooms with the primary suite boasting in-floor heat, his and hers sink and a tiled shower. Included in the list price is a fully developed heated basement with 2 more bedrooms, bright family room and 4 piece bathroom. Open concept living/dining area with vaulted ceilings, a kitchen with custom cabinets, stone countertops and stainless appliances included. You would have the option to pick your own colours and add your own personalized touches. The builder will also be laying top soil, sod front + back along with a pressure treated wood fence! Vinyl exterior with front rock face decor. Nothing left to do but move in and enjoy the smell of a NEW built home. Photos are an example only. UNDER CONSTRUCTION. Estimated completion October 2025 (id:63502)
Royal LePage Northern Lights Realty
252 41 Av Nw
Edmonton, Alberta
Maple Crest community has this well-kept South Facing Gem on a Quiet street single Family house with open layout located . Home features a desirable 9-foot ceiling on the main floor, Welcoming Living area with huge windows & electric fireplace. Dining area is conveniently laid out in the middle. Open concept kitchen with stainless steel appliances & quartz countertop. A half washroom & pantry completes main floor. Upstairs, you'll find a primary bedroom with an 3 piece ensuite and a walk-in closet. Two additional bedrooms and another 4 piece bathroom, Upstairs laundry is an added bonus for a busy schedule. The basement is unfinished with 2 windows and a washroom plumbing rough in. House comes with a double garage pad at the back.Close to Landmark Cinema,ETS Transit,Rec centre,Shopping centres,schools & all major amenities .Quick access to Anthony henday drive ,Whitemud Drive & 17 st. (id:63502)
Initia Real Estate

