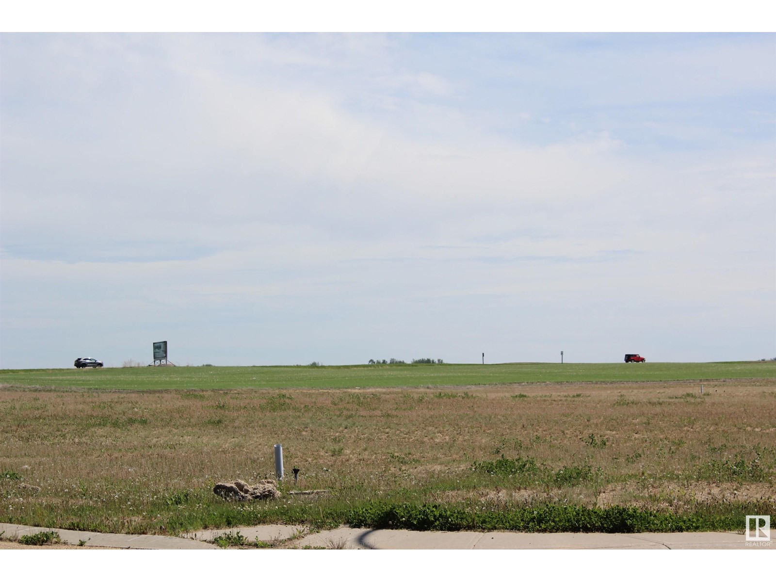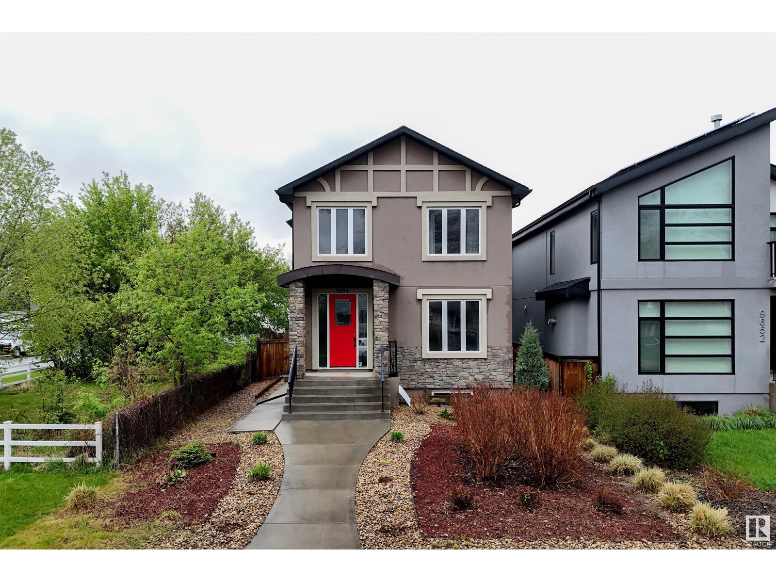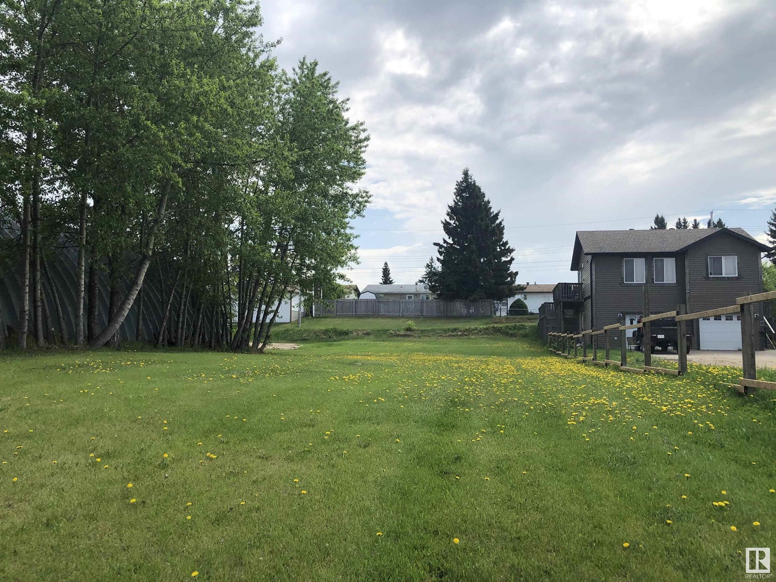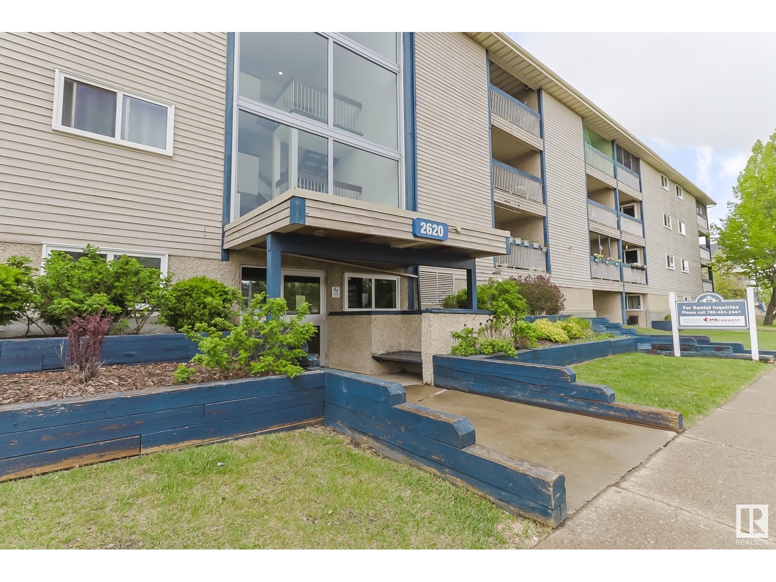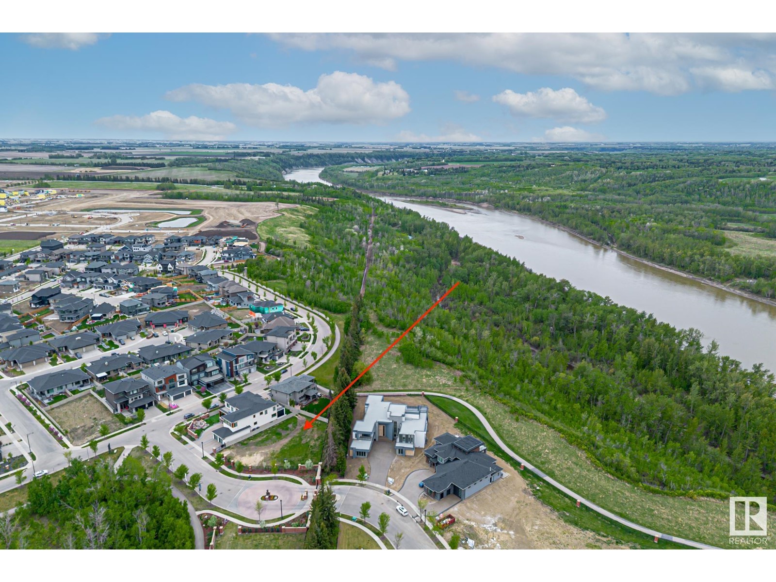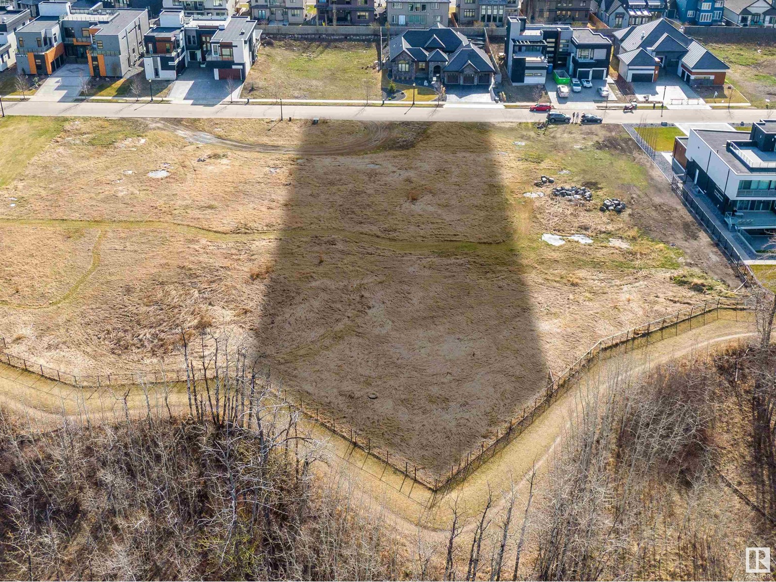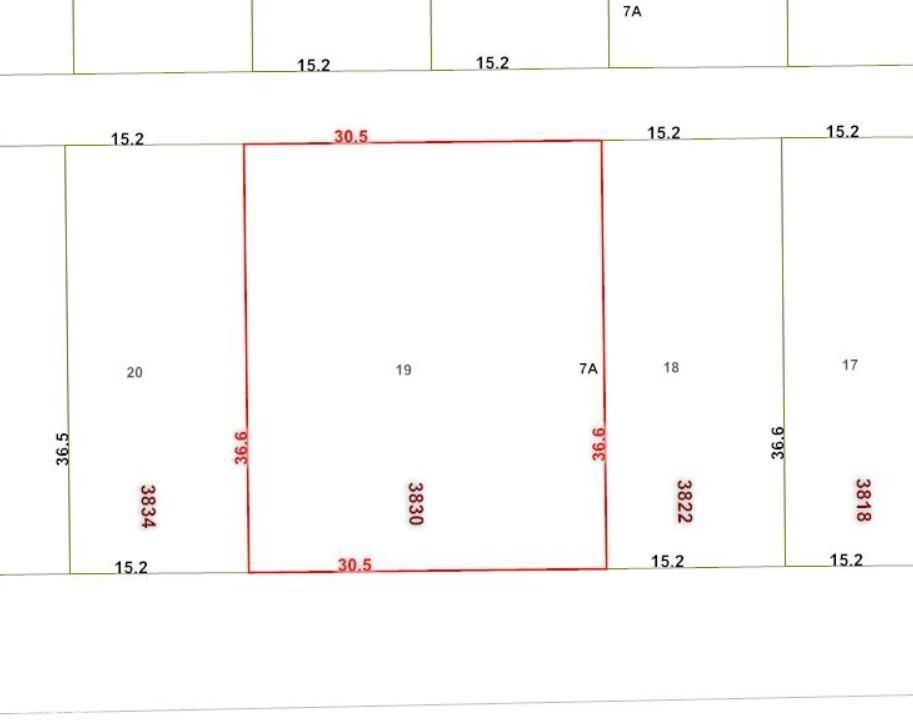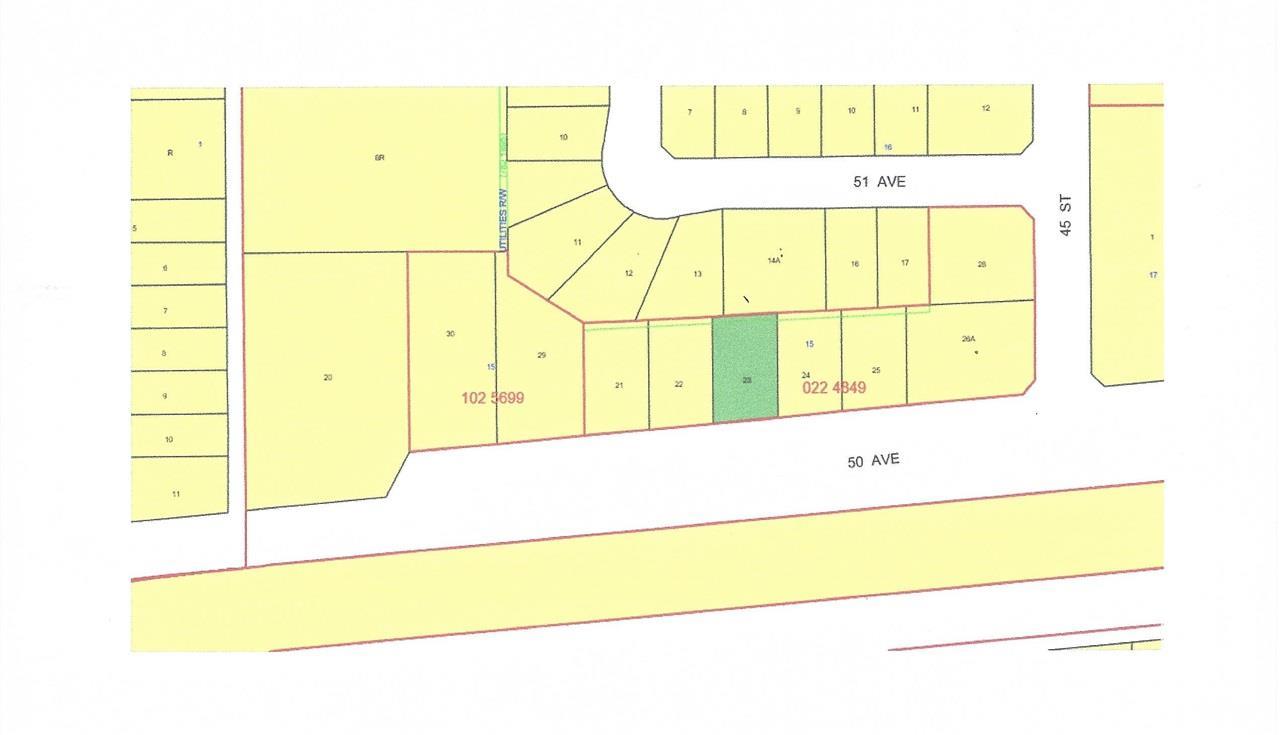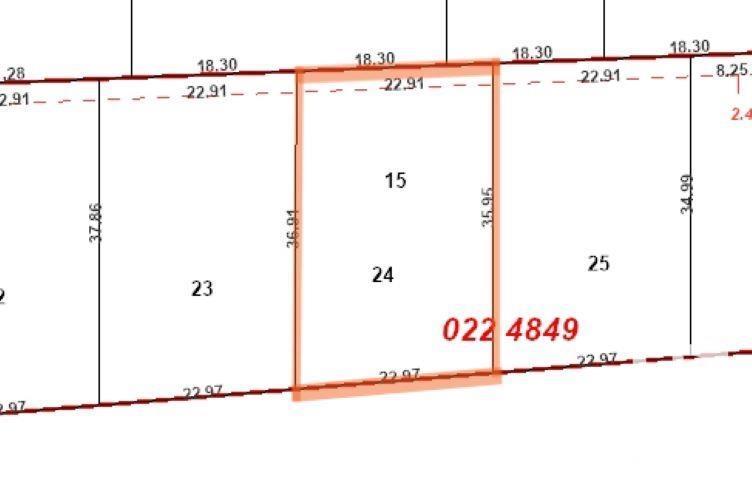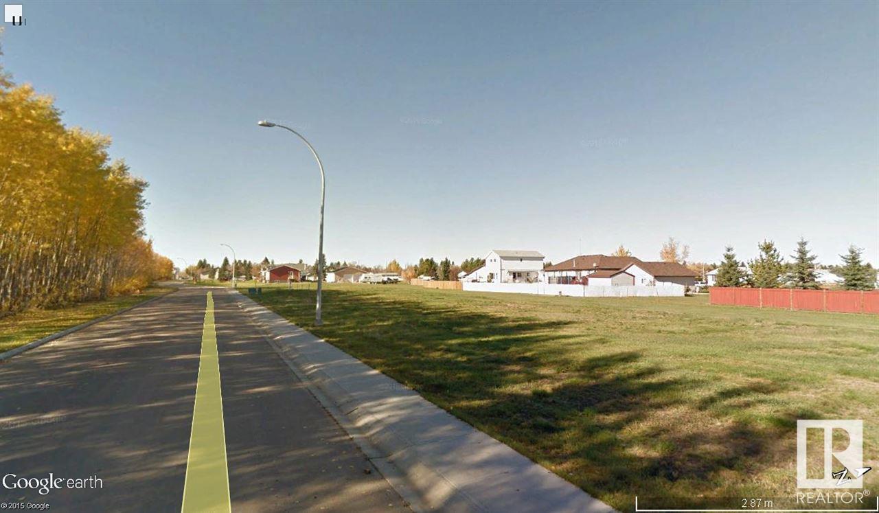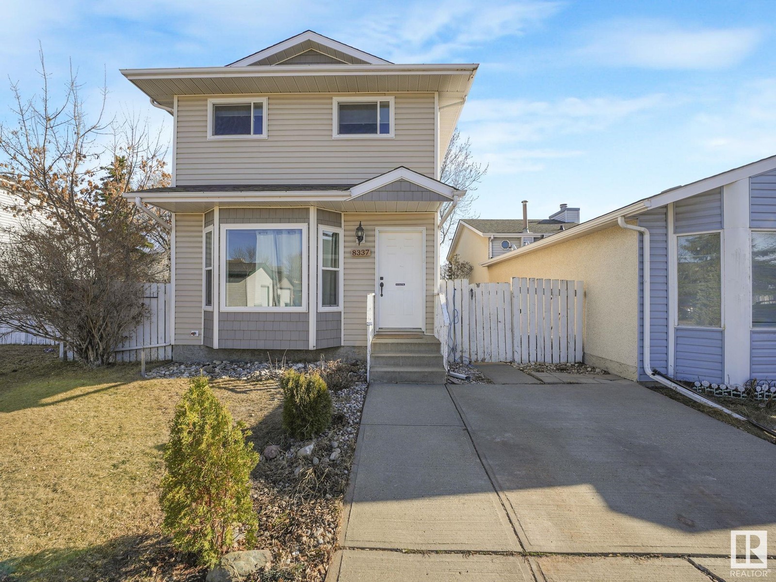1 Whitetail Ba
Mundare, Alberta
Build your dream home on this 462 square meter corner lot in a peaceful golf course community. Located in the charming small town of Mundare, this parcel offers the perfect blend of lifestyle and leisure. Fully serviced with water, sewer, natural gas and electricity, ready to submit plans and begin the process of building your new home! Get creative with your design on this corner lot, pick your own builder. Ideal for those seeking a relaxed, community-focused environment with all essential services available. The Town of Mundare offers a 3 year tax incentive for new construction! A rare opportunity to create your own retreat in a well-maintained neighborhood. (id:63502)
Kowal Realty Ltd
9654 83 Av Nw
Edmonton, Alberta
Your best life begins with a home that inspires you. Located in the highly desirable community of Strathcona, this is far more than just another infill. Built in 2011 with exceptional craftsmanship and quality finishes, this home is move-in ready. The main floor offers a generous chef’s kitchen with a pantry and breakfast bar, opening seamlessly to the living and dining areas. Upstairs, the spacious bedrooms include a generous primary suite with a five-piece ensuite and huge walk-in closet. A standout feature is the nanny suite in the lower level, complete with a private entrance, second kitchen, and its own laundry. Enjoy the landscaped and fully fenced backyard with a sunny deck, and an oversized double garage with rear lane access. Steps from Old Strathcona, the University of Alberta, and the river valley’s scenic trails. A truly versatile home in a location that offers access to all amenities and nature. Nothing compares. (id:63502)
Sotheby's International Realty Canada
807 10 Av
Cold Lake, Alberta
Affordable opportunity in the heart of Cold Lake North! This vacant lot, zoned R1B, offers 750 square meters of potential for a new build in an established neighbourhood. Whether you're a builder, investor, or future homeowner, this unique lot is centrally located with convenient access to schools, shopping, the Cold Lake Marina, and Kinosoo Beach. The property backs onto an alley, making it ideal for those planning a detached garage or a custom home with rear access. R1B zoning allows for a variety of residential options, providing flexibility for your vision. With this affordable lot, this is your chance to secure a prime piece of property in Cold Lake North. No timeline to build, you can buy now and plan for the future. Don’t miss out—this lot is priced to sell and ready for your ideas! (id:63502)
RE/MAX Platinum Realty
#209 2620 Mill Woods E Nw
Edmonton, Alberta
TOTALLY RENOVATED!! This property presents an opportunity for both investors and first-time buyers willing to invest time and effort into improvements, backed by the security of a healthy reserve fund and recent roof replacement. This one bedroom, second-floor unit has a U-shaped kitchen layout, Spacious living and bedroom areas, In-suite storage and full main bathroom. Located in a family friendly community of Weinlos. Close to parks, schools, shopping etc. The building is located next to MILLWOOS GURUDWARA SAHIB. Close to schools, shopping, play grounds, public transportation and all other amenities. A must see unit! (id:63502)
Maxwell Polaris
#22 3466 Keswick Bv Sw
Edmonton, Alberta
Introducing Lot #22, one of the largest and most private estate lots at The Banks in Hendriks Point, Keswick on the River. This 13,584 sqft lot features a 72' building pocket and is situated on a quiet street, backing onto a natural reserve and within walking distance to the North Saskatchewan River. The Banks at Keswick is an exclusive community known for its high architectural standards, ensuring quality and elegance. This lot is located outside the main gates and is fully fenced, with the option to build a private gate to the property. It offers a quick commute to amenities such as golf courses, walking trails, parks, skiing, schools, restaurants, and shopping. The Edmonton International Airport is just a 20-minute drive away. Building plans specifically designed for this lot are available for purchase. Embrace the opportunity to create your dream home in this prestigious and serene location. (id:63502)
Century 21 Masters
32 Windermere Dr Sw
Edmonton, Alberta
Welcome to the highly coveted area of Windermere Ridge! This spectacular lot boasts breathtaking views of the North Saskatchewan River, and River Ridge Golf & Country Club. This impressive parcel of land is 0.7acres and provides you the opportunity to build with the builder of your choice. In addition to the spectacular unobstructed views, 32 Windermere Drive is near schools, commercial amenities, 3 golf courses and plenty of walking trails to keep you busy all year long. This is the perfect opportunity to build your custom dream home on one of the few remaining river lots on Windermere Drive! (id:63502)
Royal LePage Arteam Realty
3830 112 Av Nw
Edmonton, Alberta
Excellent investment opportunity in Beverley Hts! Original home on a double sized lot (approx 100' x 119') along a quiet tree lined avenue. Blocks away from Ada Boulevard and the river valley. (id:63502)
Homes & Gardens Real Estate Limited
4524 50 Av
Warburg, Alberta
Lot 23 is a 75'x124' large residential vacant lot in a newer subdivision. New paved road and sidewalks in place and municipal services at property line. The Village of Warburg is centrally located about thirty minutes from Leduc, Drayton Valley, Stony Plain, Nisku and the Edmonton International Airport and 15 minutes from Pigeon Lake and Genesee Power Plant. (id:63502)
RE/MAX Real Estate
4520 50 Av
Warburg, Alberta
Lot 24 is a large 75'x121' residential vacant lot in a newer subdivision. New paved road and sidewalks in place and municipal services at property line. The Village of Warburg is centrally located about thirty minutes from Leduc, Drayton Valley, Stony Plain, Nisku and the Edmonton International Airport and 15 minutes from Pigeon Lake and Genesee Power Plant. A wonderful community to call home! (id:63502)
RE/MAX Real Estate
4516 50 Av
Warburg, Alberta
Lot 25 is a large 75'x114' residential vacant lot in a newer subdivision. New paved road and sidewalks in place and municipal services at property line. The Village of Warburg is centrally located about thirty minutes from Leduc, Drayton Valley, Stony Plain, Nisku and the Edmonton International Airport and 15 minutes from Pigeon Lake and Genesee Power Plant. Warburg is a friendly community with many local shops, businesses, splash park and one of the top 2 go-kart racing tracks in North America! (id:63502)
RE/MAX Real Estate
5213 55 Street
Wabamun, Alberta
RARE! Here’s your chance to embrace the Wabamun lake lifestyle in a BRAND NEW HOME, just a short walk from the lake. Welcome to Osprey by the Lake! Nestled along the tranquil shores of Lake Wabamun, Osprey by the Lake offers an unparalleled opportunity to live amidst the beauty of nature while enjoying modern comforts and conveniences. Take advantage of all the amenities Wabamun has to offer! Summer fun, schools, shopping, boating, skiing, fishing, snowmobiling, and more! This 3 bedroom home comes with an oversized double garage and a spacious driveway for extra parking. Enjoy top-of-the-line finishes throughout the home and a fantastic 10x27 COVERED deck. Don’t miss out—grab this opportunity before it's gone! (id:63502)
Century 21 Masters
8337 156 Av Nw
Edmonton, Alberta
This charming and beautifully upgraded family home is sure to impress! Recent improvements include a brand new roof, newer windows, a stylish kitchen with granite countertops, and fully renovated bathrooms. The finished basement offers a spacious flex rec room—perfect for entertaining or relaxing. Enjoy the bright and open kitchen, filled with natural light from the large bay window. Upstairs, you’ll find three comfortable bedrooms and a full bath. Step outside to the expansive backyard, ideal for young families, with mature trees and plenty of space for kids to play. Conveniently located near major commuter routes, schools, and shopping, this move-in-ready home is waiting for its next loving owners! (id:63502)
Maxwell Polaris

