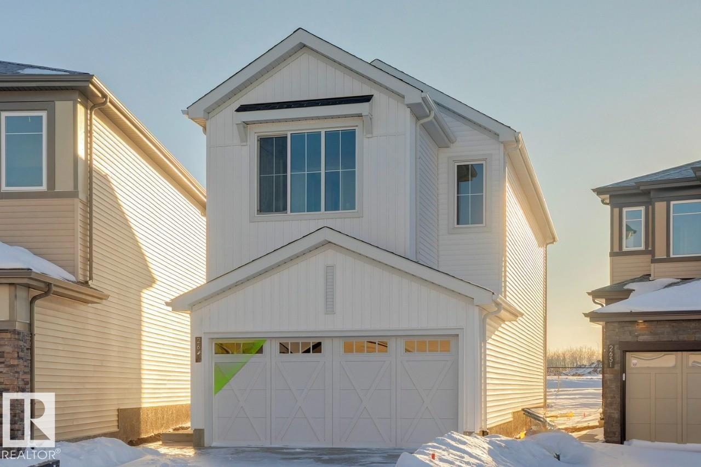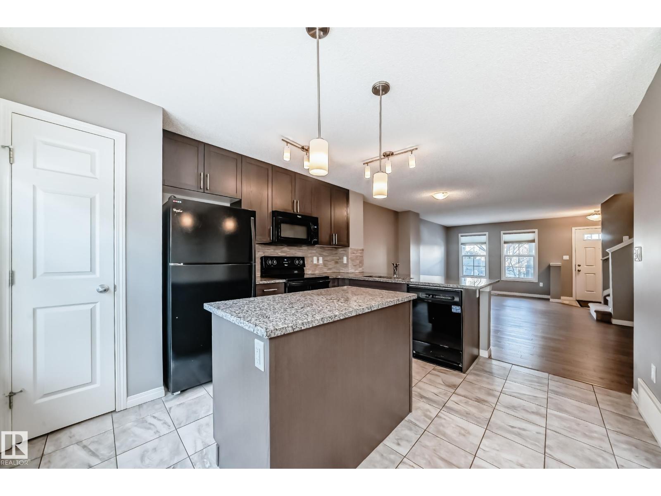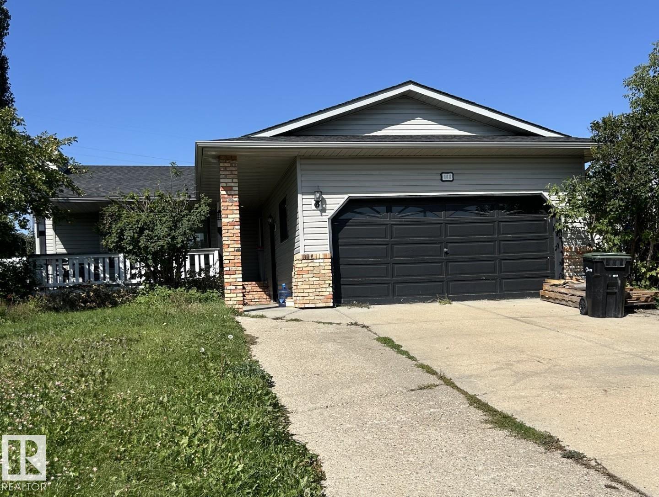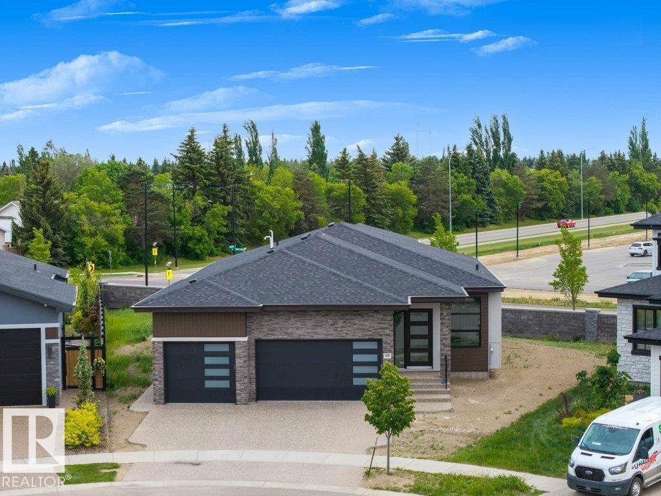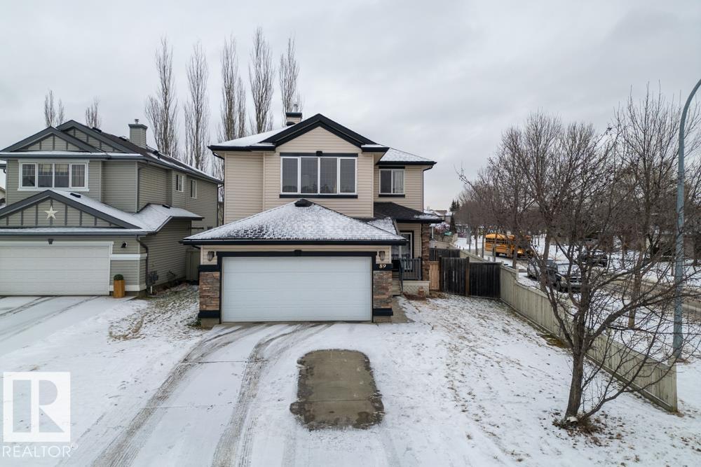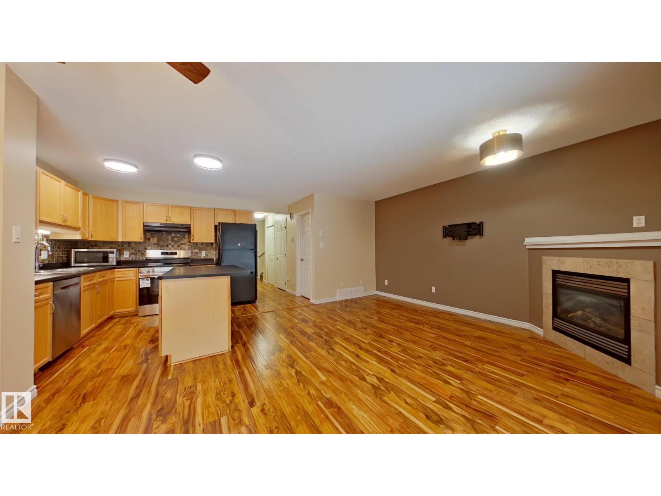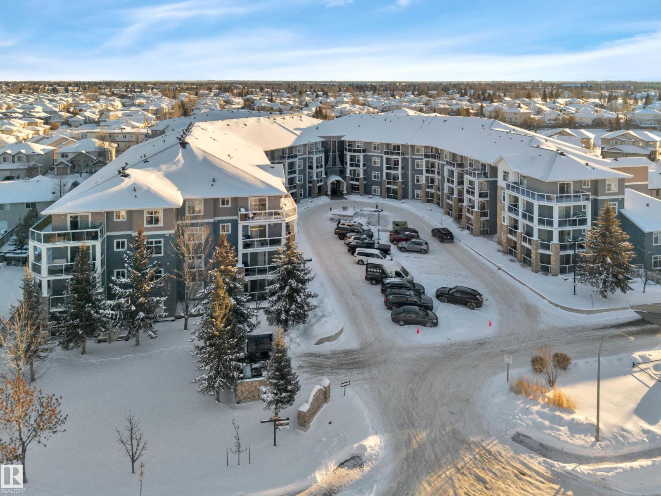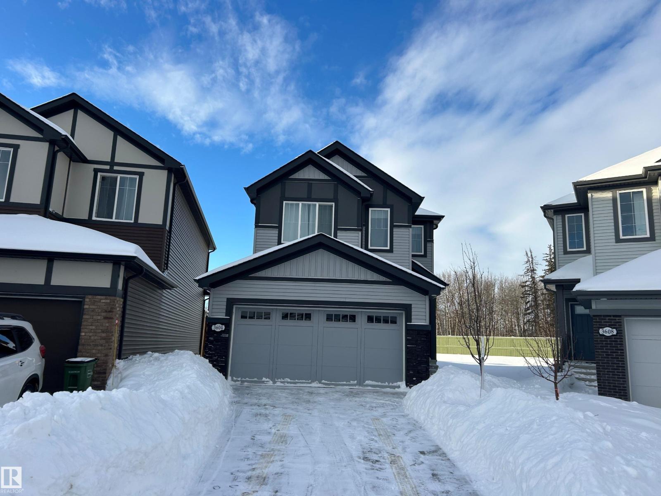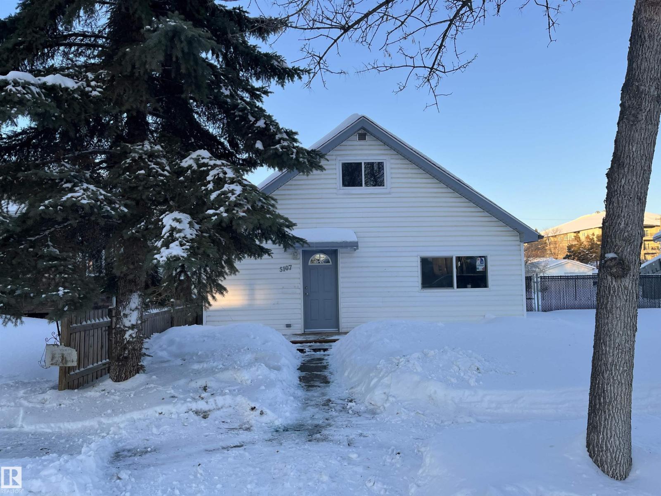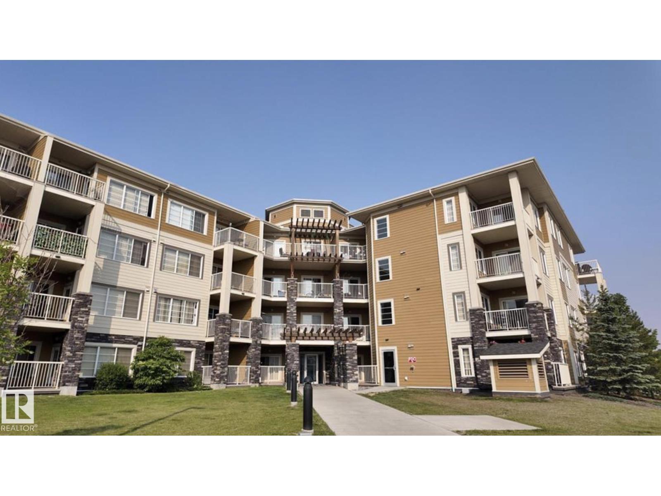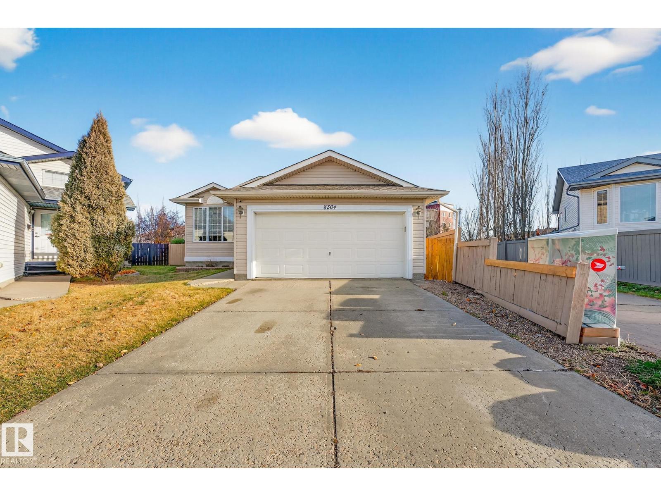2647 5 Av Sw
Edmonton, Alberta
Built on a pie-shaped lot backing onto a green space and walkway, this home features a bright open-concept layout connecting the kitchen, dining area, and open-to-below great room with a 50” linear fireplace. A bonus room overlooks the main floor, enhancing the sense of space. The rear L-shaped kitchen offers quartz countertops and a generous island, while a main-floor flex room is ideal for an office or playroom. Upstairs includes a central bonus room, 3 bedrooms, laundry, and linen closet. The primary bedroom features a walk-in closet and ensuite with dual sinks. The basement is ready for potential future development with a side entrance, 9’ ceilings, and a 3-piece rough-in. Luxury vinyl plank flooring runs through the main floor and bathrooms, with quartz counters and undermount sinks throughout. Smart features include an Ecobee thermostat, video doorbell, and Weiser Halo smart lock. (id:63502)
Bode
#46 4029 Orchards Dr Sw
Edmonton, Alberta
Welcome to this beautifully maintained townhouse in The Orchards at Ellerslie! This bright, open-concept 3 bedroom & 3 bathroom home offers approximately 1,218 sq ft above grade. The main floor is filled with natural light and features a stylish living room, a spacious dining area and a modern kitchen with quartz countertops, full-height cabinetry and a plenty of counterspace and storage. Upstairs you’ll find three generous bedrooms, including a primary suite with walk-in closet and private ensuite, plus another full bathroom. The lower level includes laundry, storage and access to the garage. Enjoy full access to The Orchards Clubhouse, skating rink, splash park, sports courts, and community events. Minutes to schools, shopping, transit, Anthony Henday, and the airport. (id:63502)
One Percent Realty
166 West Liberty Cr
Millet, Alberta
ATTENTION INVESTORS! 1300 sq. ft. bungalow with dbl att. garage . L-shaped living/dining room with wood burning fireplace, bay window, vaulted ceiling, laminate flooring & access to back deck. Good sized kitchen with pantry. 3 bdrms, including primary w/ huge closet & 3 pce ensuite. 4 pce bathroom completes the main level. The partially finished basement includes large recreation room, 2 dens, 2pc bathroom with rough in for shower & tub. The landscaped yard is fenced with a deck, double attached garage offers plenty parking & storage. Fantastic location—steps from parks, playgrounds, soccer fields, ball diamonds, Agriplex, schools & more! (id:63502)
RE/MAX Real Estate
#703 9730 106 St Nw
Edmonton, Alberta
Affordable downtown living! Perfect for a first-time home buyer or investor, this 1-bedroom condo is in a prime downtown location! With hardwood flooring, ceramic tile, and in-suite laundry, the spacious layout and primary bedroom with a walk-in closet completes this 7th floor unit. Located in The Residence, concrete construction, secure entry, near LRT, shopping, parks and more, it’s move-in ready with parking and rental pool options available. With all utilities included (just bring your own internet), this home is as effortless as it is charming. (id:63502)
Real Broker
26 Easton Cl
St. Albert, Alberta
Custom Alves Construction Big Brother Big Sister Dream Home! This stunning luxury home features 8’ doors, soaring 10–15’ ceilings & exceptional craftsmanship throughout. Chef’s kitchen includes gas stove, large island, butler’s pantry, & opens to a bright dining area with sunroom access to the expansive yard. Main floor offers a private office with barn doors, elegant sitting area with fireplace wall, 2-pc guest bath, and a spacious primary retreat with fireplace, walk-in closet, and spa-like 5-pc ensuite with freestanding tub and waterfall shower. The fully finished basement boasts a private den with glass bookcase, fireplace & built-in speakers. Laundry room with sink, and large bar with full-size fridge/freezer, microwave, dishwasher, and wine wall with glass doors. Two basement bedrooms and a 5-pc bath. Additional 2-pc bath in basement, under-stairs storage, and spacious sitting area with built-ins and large TV wall. Triple attached garage. Luxury, comfort, and space—this home has it all. A must-see! (id:63502)
RE/MAX Professionals
89 Erin Ridge Dr
St. Albert, Alberta
Welcome to this BEAUTIFUL 2-storey home in the FAMILY-FRIENDLY Erin Ridge, perfectly placed close to great SCHOOLS, SHOPPING, COSTCO, and the ANTHONY HENDAY. Offering over 2,100 sq. ft. of living space, this home features a BRIGHT main floor with a spacious LIVING ROOM, a cozy FAMILY ROOM with GAS FIREPLACE, and a LARGE KITCHEN with PANTRY plus an inviting BREAKFAST NOOK. Upstairs you’ll love the BONUS ROOM with a 2nd GAS FIREPLACE, along with FOUR BEDROOMS including a generous PRIMARY SUITE with WALK-IN CLOSET and 4PC ENSUITE. The unspoiled BASEMENT is ready for your IDEAS. Enjoy CENTRAL A/C, a DOUBLE GARAGE, and a FULLY FENCED yard with a LARGE DECK—ideal for SUMMER BBQS and outdoor living. A wonderful opportunity in one of St. Albert’s MOST DESIRABLE communities! Recent updates include: Roof, furnace, HWT, AC, Blinds. (id:63502)
Exp Realty
1148 Barnes Wy Sw
Edmonton, Alberta
Welcome home to your 2 Bed / 2.5 Bath half-duplex located in the desirous southwest neighborhood of Blackmud Creek! Equipped with new carpet – this property is waiting for you to move in and call home! The main level includes an open concept floor plan – perfect for entertaining. The living room boasts a beautiful natural gas fireplace that you will want to cozy up to this winter. The large island makes meal and dinner prep a breeze! There is also a ½ bathroom that is perfect for guests to use. The upstairs contains 2 bedrooms and 2 full bathrooms. The primary bedroom has TWO walk-in closets and its own, full ensuite bathroom – you don’t have to worry about sharing with the kids or your guests. The second bedroom has double closets – perfect for extra storage. The basement is unfinished and is perfect for extra storage, play room, home gym, etc. You can’t ask for a better location than this! You are within walking distance of a Sobeys, Dollerama, Starbucks, and so much more! (id:63502)
Professional Realty Group
#119 16035 132 St Nw
Edmonton, Alberta
Welcome to this bright, well-designed 2 bedroom, 2 bath condo offering comfort, functionality, & modern city living. The open-concept layout features a spacious living & dining area, ideal for everyday living & entertaining. Large windows fill the space with natural light & offer a peaceful view backing onto a beautifully maintained man-made pond & gazebo, creating a rare sense of privacy & calm. The kitchen provides ample cabinetry, quality S/S appliances, & generous counter space. The primary bedroom includes a full ensuite & great closet space, while the 2nd bedroom is perfect for guests, a home office, or roommates, with a second full bath conveniently nearby. Enjoy the ease of in-suite laundry & a smart floor plan with no wasted square footage. Residents have access to excellent building amenities including a fully equipped gym, party rm, recreation rm, theatre, & rooftop patio. Located close to transit, shopping, dining, & everyday amenities. Ideal for first-time buyers, professionals, or investors! (id:63502)
RE/MAX Elite
3604 214 St Nw
Edmonton, Alberta
Stunning home in the desirable community of Edgemont. Offering over 2500sqft of beautifully designed living space—including a fully finished basement—this unique floor plan is sure to impress from the moment you walk in. The inviting living room features a sleek electric linear fireplace, blending comfort with contemporary style. The modern kitchen is outfitted with quartz countertops, a stylish tile backsplash, stainless steel appliances, and a spacious pantry for added convenience. Upstairs, you’ll find three generous bedrooms, including a gorgeous primary suite complete with a walk-in closet, a private ensuite with glass shower doors. Upstairs is complete with a bonus room which is perfect to unwind. The fully finished basement adds even more living space with a large bedroom, a 3-piece bathroom, and a cozy family room—ideal for guests, teens, or additional entertaining. Easy access to shopping, schools and scenic walking trails. (id:63502)
Royal LePage Noralta Real Estate
5107 52 Ave
Bonnyville Town, Alberta
Welcome Home to this newly renovate property. Windows, doors, shingles, flooring, paint, trim, 2 - 4pc bathroom's, and the kitchen featuring white cabinets, beautiful granite countertop and unique backsplash. The main, 4 pc bathroom has a space for laundry. The primary bedroom has a 4 pc ensuite. The upper floor has 2 bedrooms. Deck off the back of the home to enjoy in fully fenced back yard. (id:63502)
Century 21 Poirier Real Estate
#206 3670 139 Av Nw
Edmonton, Alberta
Condo fees include Electricity! Corner unit with added value and predictable monthly costs.Beautifully maintained 2-bedroom, 2-bathroom condo located on the second floor, ideal for first-time buyers, downsizers, or rental investors. This bright and functional unit offers a well-designed layout with an ensuite bathroom, in-suite laundry, and a spacious balcony overlooking serene green space in your own private retreat.The condo is meticulously cared for by dedicated owners who are rarely home, showcasing true pride of ownership throughout. Enjoy the added convenience of heated underground parking and public transit right outside the building, making daily commuting effortless. Unbeatable location just steps to Clareview Recreation Centre and Walmart, and just minutes to schools, medical facilities, and a wide range of shops and services. Whether you’re looking for a comfortable home or a solid rental investment, this property checks all the boxes. Don’t miss this incredible opportunity! (id:63502)
Cir Realty
8304 170 Av Nw
Edmonton, Alberta
So many upgrades over the yrs in this pretty family home. Sitting on a pie lot there is plenty of space for kids or fur babies to roam! Inside offers hrdwd flooring in the spacious lvg rm. The eat-in kitchen has a coffee bar, st/st appl's & access to the outdoor patio. The eating area overlooks the 3rd lvl family rm with plush carpet & a stunning stone f/p. The stand out features of this home is the massive 3 pc bath which has a 2 person jetted tub with dbl doors opening to the family rm, perfect if you want to watch the big game while having a spa soak! The other feature is the large mudroom/storage space for all your seasonal coats/ boots etc. just steps from the garage entry, fantastic space for busy families - everything is concealed! The hrdwd floor continues up the stairs to the 3 bdrms incl. the primary suite with a 3 pc ensuite. Upgrades incl. attic insulation (2017), H20 Tank (2018), Shingles (2019), sump (2020), eaves (2021), Furnace (2023), all all appl's (2018-2024) Did I mention the A/C?! (id:63502)
Century 21 Masters

