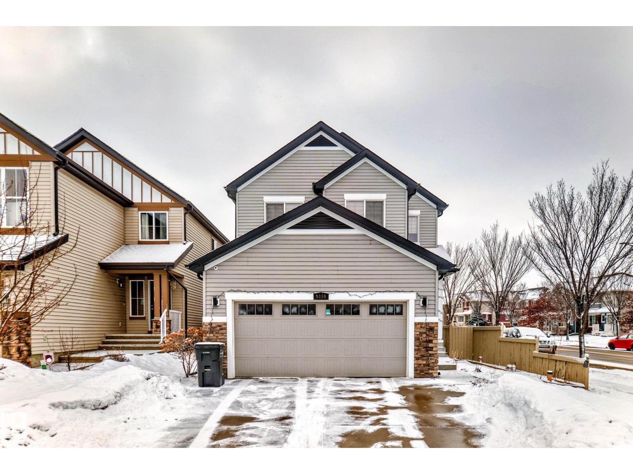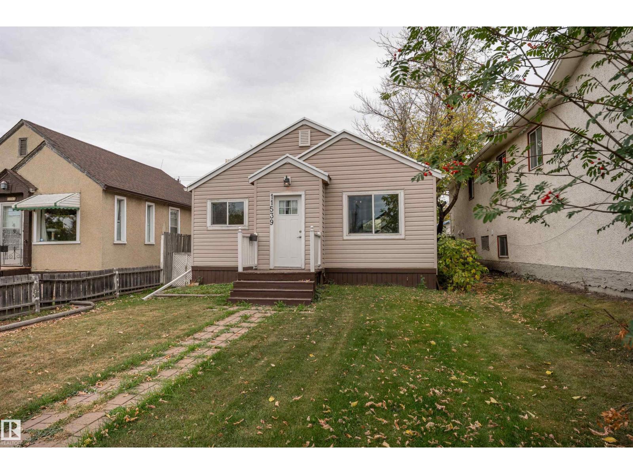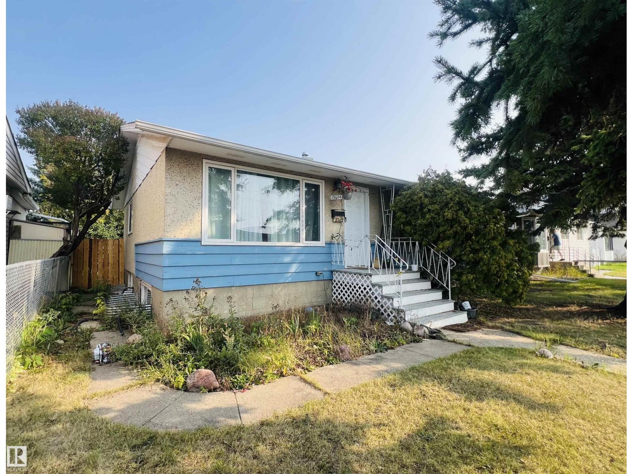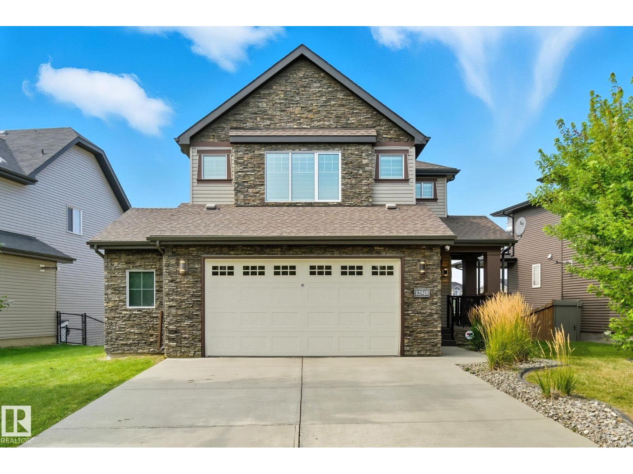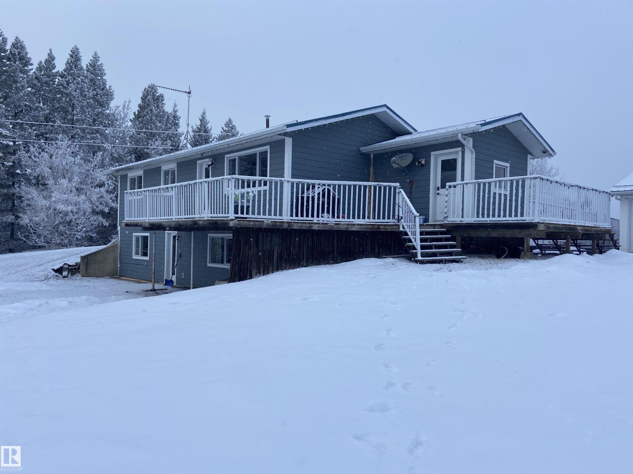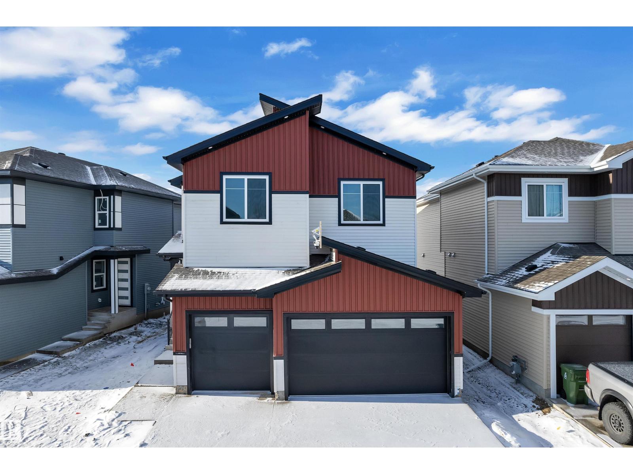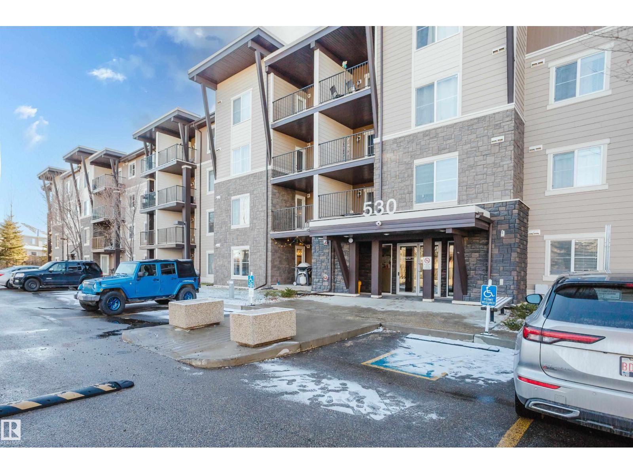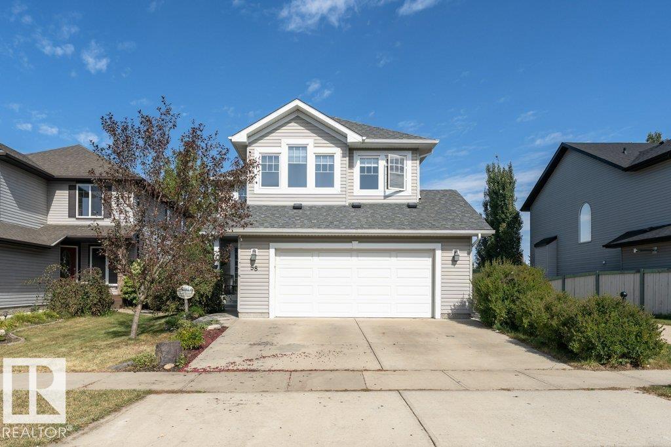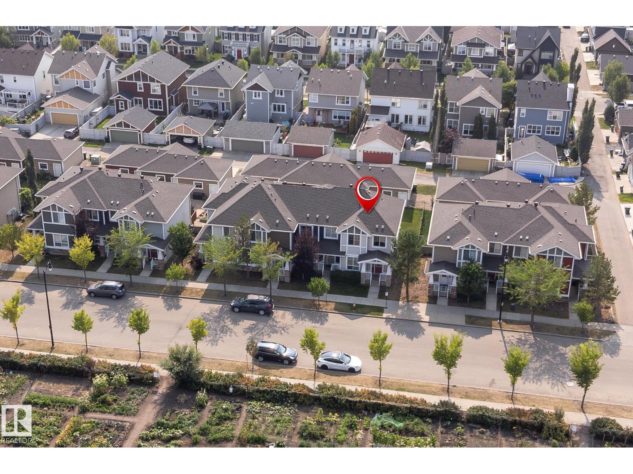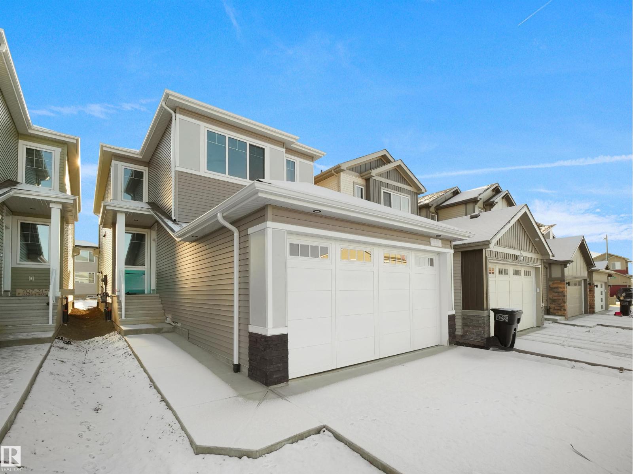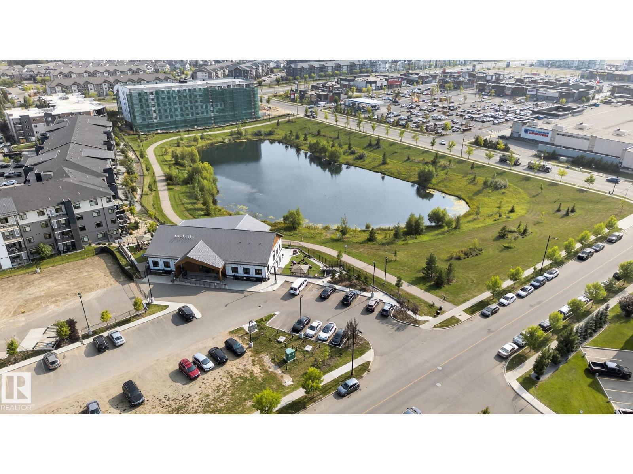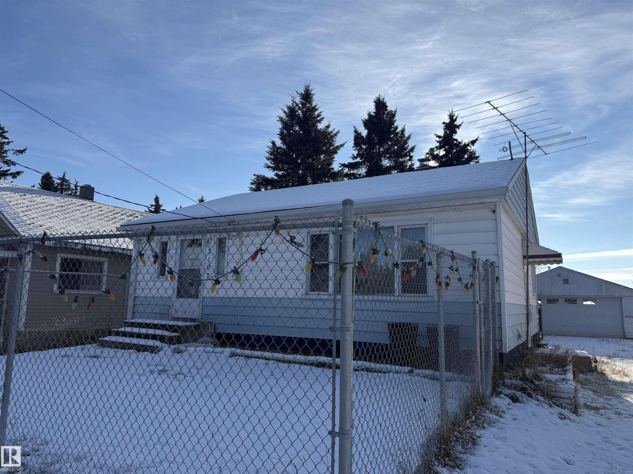6159 12 Av Sw Sw
Edmonton, Alberta
This home is in an ideal location, offering the perfect balance of convenience and tranquility. Being within walking distance of a school makes it a fantastic choice for families, ensuring an easy and safe commute for children. The proximity to major shopping centers like Walmart and Superstore means daily errands and grocery runs are effortless. Newly built basement, which includes two spacious bedrooms. This added living space is perfect for extended family, guests, or even rental potential. Inside, the impressive 9-foot ceilings create an open and airy ambiance, adding to the home's elegant feel. Has air conditioning for the hot summers. The neighbourhood itself is quiet and peaceful, providing a with access multiple amenities. Additionally, with quick access to the highway, commuting is a breeze, making this home a great option! Check it out today, this could be your new home! (id:63502)
Rite Realty
11539 101 St Nw
Edmonton, Alberta
Welcome to this charming 740 sq ft bungalow packed with potential and ideally located in the heart of Edmonton. Step inside to discover hardwood floors and bright white walls flowing through a spacious living and dining room, perfect for relaxing and entertaining. The kitchen features warm wood cabinets that extend to the ceiling, ceramic tile floors, and plenty of storage. The cozy primary bedroom offers natural light and ample closet space, while a second bedroom and 4-piece bathroom complete the main floor. This home boasts a long list of recent improvements including newer ROOF, WINDOWS, 100-AMP ELECTRICAL PANEL and FURNACE. Outside, enjoy a large front and backyard that is perfect for kids, pets, or summer gatherings, with fenced privacy and back lane access with a SINGLE DETACHED GARAGE. All this within minutes of NAIT, Royal Alexandra Hospital, Kingsway Mall, and Downtown views. A rare opportunity to create, invest, or settle in this beautiful home! (id:63502)
Exp Realty
13604 132 Av Nw
Edmonton, Alberta
Affordable bungalow in the mature neighbourhood of Wellington, Edmonton. Three bedrooms on the main floor and one full bathroom. Laminate & tile flooring - no carpets. All vinyl windows on both levels – the basement has an impressive amount of light with 7 windows! Other updates over the years include the electrical and roof on the home and hot water tank. Laundry is located in the basement. The lot is 47.9' x 120' and has a fenced-in yard & single detached garage with back lane access. Located across the street from a junior high school. This is a judicial listing and only unconditional offers are considered. Property is being sold as-is. (id:63502)
Grassroots Realty Group
12948 202 St Nw
Edmonton, Alberta
Honey, stop the car! This luxurious pond backing 2-storey in Trumpeter has tons of upgrades throughout and has just been repainted. The main floor boasts a beautiful chef's kitchen with granite countertops, gas stove, stainless appliances and tons of storage space and looks into the living room with stone surround linear gas fireplace complete with newly refinished, wide plank flooring. The dining room has garden doors which open up to the Raised deck with strairs to the pond backing yard. Completing this level, the main floor Bedroom/Office and 2 piece bath. Upstairs we find 3 large bedrooms including a huge primary with 5 piece ensuite and heated flooring! The enlarged walk-in closet has washer/dryer for your convenience, and there are California Closets as well as automated blinds! Did I mention A/C, Vac system... So many features I can't list them all. Finally, the walk out basement has a huge Rec room, Full Bathroom and wine room right behind the beautiful wet bar with granite top. VIEW TODAY! (id:63502)
Maxwell Polaris
222082 Township Road 682
Rural Athabasca County, Alberta
Beautifully maintained home on 4.7 acres with a fully finished walk-out basement. Renovated main level features an open layout, updated kitchen with custom soft-close cabinets, granite counters, modern lighting, and luxury vinyl plank flooring. Three bedrooms and a full bathroom on the main floor. The walk-out basement adds a family room, fourth bedroom, second bathroom, and extensive custom storage as well as a cold storage room. This home is move-in ready. Low-maintenance exterior with metal roof, cement board siding, and hardwired LED color-changing lights. Furnace and on-demand hot water replaced in 2019. Detached 26' x 24' garage with power and concrete floor. Fenced backyard with raised garden beds, plus a cleared area overlooking a creek—ideal for a future fire pit. Quad directly from the property into crown land. Two wells on site; main bath wired for bidet/heated seat. Move-in ready acreage with modern updates and excellent outdoor access. (id:63502)
RE/MAX Excellence
729 Astoria Wy
Devon, Alberta
TRIPLE-CAR GARAGE | FULLY UPGRADED | CUSTOM-BUILT SHOWSTOPPER. Step into a home that actually delivers. This stunning, fully upgraded custom residence features a versatile main floor bedroom with full bath. The kitchen is Absolute art. A chef’s dream with premium finishes, a sleek design, and for serious storage along with SPICE KITCTEN. The living room features a custom statement wall that anchors the entire space, while the dining area opens directly onto the deck—perfect for hosting or just vibing on a calm evening. Head upstairs to a bright bonus room, ideal for family hangouts or a cozy entertainment zone. The primary bedroom is massive, highlighted by a designer feature wall, a truly luxurious 5-piece custom ensuite, and a walk-in closet made for someone who loves organization. Two additional generous bedrooms share a well-appointed full bath, and the second-floor laundry adds next-level convenience.The basement is untouched and ready for you (id:63502)
Exp Realty
#109 530 Watt Bv Sw
Edmonton, Alberta
Experience comfort and convenience in this beautifully updated one-bedroom plus den, one-bathroom apartment in the desirable Walker community. Recently fully painted and featuring brand-new vinyl flooring throughout, this home offers a modern, refreshed feel from the moment you walk in. This ground-floor unit includes the added benefit of a private patio, providing easy outdoor access and an ideal space for relaxation. A modern bar-style kitchen seamlessly integrates with the spacious living room, creating an inviting environment perfect for both everyday living and entertaining. The versatile den is ideal for a home office or guest space, and the home’s thoughtful design enhances its overall appeal. Additional highlights include in-suite laundry and a secure underground parking stall. Located close to shopping, parks, schools, and public transportation, this home presents an excellent opportunity for contemporary living in a highly accessible neighbourhood. (id:63502)
Mozaic Realty Group
58 Cranberry Bn
Fort Saskatchewan, Alberta
Welcome to 58 Cranberry Bend, a stunning 4 bedroom 2-storey home in Westpark! Nestled in a prime location, this lot sides and backs onto a scenic pathway with a playground and park just steps away. Enjoy ultimate privacy from your three-tier composite deck overlooking a beautifully landscaped backyard with serene views. Inside, newly finished maple hardwood floors gleam on the main level, where a cozy gas fireplace with mantle warms the living room. The gourmet kitchen boasts quartz countertops, a large island, and a corner pantry. Upstairs, three spacious bedrooms including primary bedroom with ensuite featuring a corner soaker tub. The bright bonus room has big windows and a cathedral ceiling. The finished basement features a 4th bedroom and a versatile rec room, perfect for family or entertaining PLUS a roughed in bathroom space with tile prepurchased. Ideally located near shopping, parks, and the trail system, this home combines luxury and convenience. Don’t miss your chance to own this Westpark gem! (id:63502)
Royal LePage Noralta Real Estate
2687 Sir Arthur Currie Wy Nw
Edmonton, Alberta
Set in one of the most desirable locations within Griesbach, this end-unit townhouse offers rare, unobstructed views of the 24-acre Maple Leaf Park, the community garden, and the hill with walking trails connecting to the neighbourhood’s lakes. Its placement within the community is one of its strongest features. Inside, the home features 4 bedrooms (including one in the fully finished basement) and 4 bathrooms. The open-concept kitchen includes granite countertops, stainless steel appliances, and a tankless hot water system, while the front den is ideal as a small office or study. Upstairs, the spacious primary suite has a walk-in closet and private ensuite, with additional bedrooms providing great flexibility. With excellent curb appeal, a fenced backyard, a double detached garage, easy access to public transit, and only minutes from downtown, this home combines comfort, convenience, and an unbeatable internal community location. (id:63502)
Exp Realty
711 31 Av Nw
Edmonton, Alberta
Just under 2,100 sqft of beautifully designed living space, this brand-new home sits directly across from a park with no neighbours in front. Inside, you’re welcomed by thick luxury vinyl flooring, upgraded high-gloss cabinets, matte-black fixtures, and an enhanced lighting package that elevates every room. The main floor features a walkthrough pantry that flows seamlessly into a stunning, modern kitchen. Just off to the side is a main-floor bedroom and a full bathroom -perfect for guests or elderly parents. Every closet is finished with upgraded MDF shelving for added durability and style. A custom millwork feature wall paired with an upgraded Napoleon fireplace completes the main living room, adding both warmth and sophistication. Upstairs, you’ll find three additional bedrooms, a bonus room, and a conveniently located laundry area with added cabinetry. With a separate side entry to the basement and a generously sized backyard, this home truly checks all the boxes. (id:63502)
Royal LePage Arteam Realty
#414 12035 22 Av Sw
Edmonton, Alberta
Welcome to Rutherford Landing, located within walking distance to nearby nature, shopping, restaurants, schools and other amenities. Enjoy morning coffee with pond views from the top floor unit. New carpets, granite countertops, and in-suite laundry. This 2-bedroom unit is the perfect blend of convenience, and thoughtful design. Now non-occupied, this unit has pride of ownership, with original owners- never rented out! Complete with assigned parking steps away from the front entry, and newly-installed security cameras throughout the complex for additional peace of mind. Building features on-site maintenance and parking passes for guests. (id:63502)
Real Broker
5107 49 Av
Andrew, Alberta
Welcome to Andrew, Alberta! This charming character bungalow is ready for its next owner. With just a few upgrades, you can make this house truly feel like home. Featuring 2 bedrooms on the main floor and a partially finished basement, it’s the perfect opportunity for first-time buyers, downsizers, or anyone looking to add their personal touch. Recent improvements include newer flooring, and you’ll appreciate that the roof is in great condition with some windows already replaced. Outside, the property boasts a large double garage and sits on a massive lot, offering endless possibilities for outdoor living, gardening, or future development. A wonderful starter home with tons of potential don’t miss out! (id:63502)
RE/MAX Edge Realty

