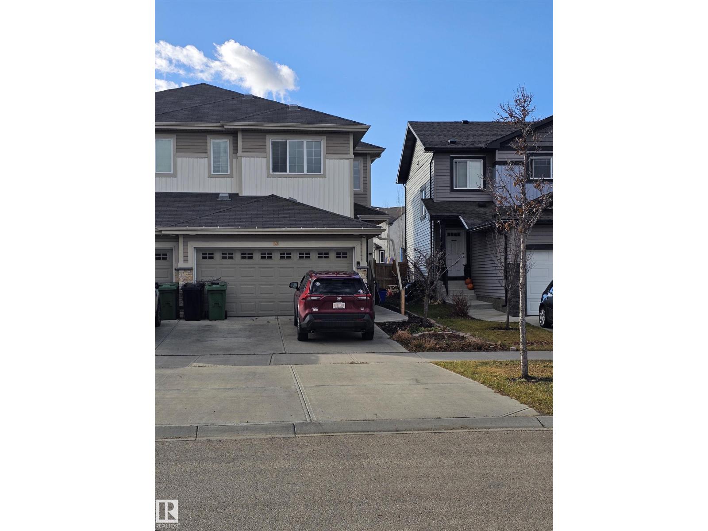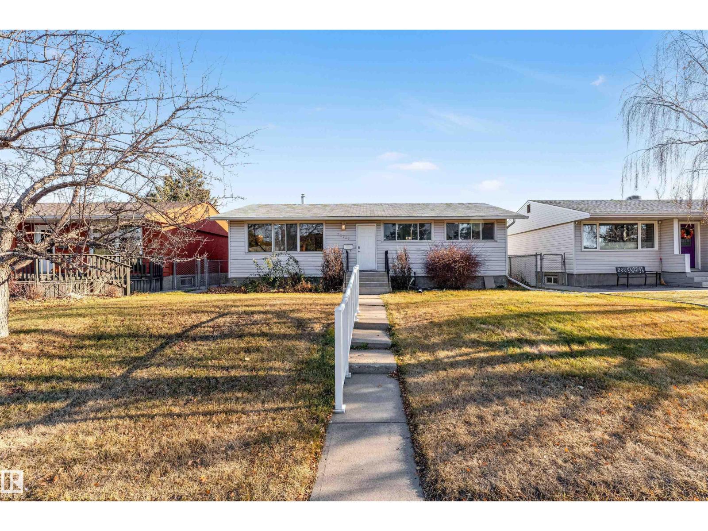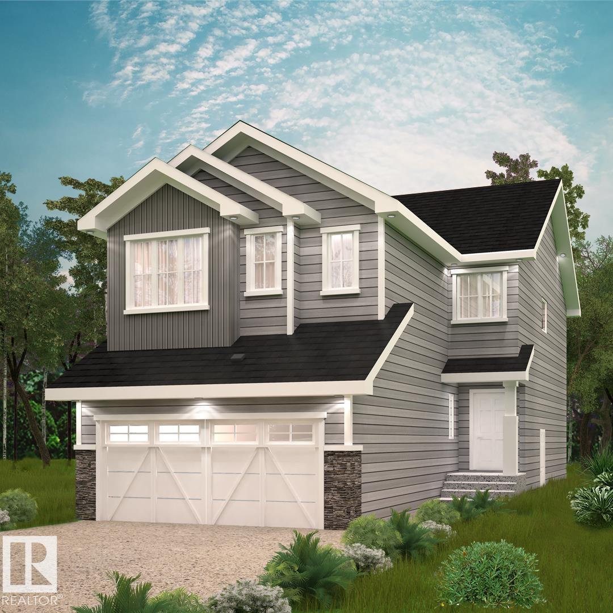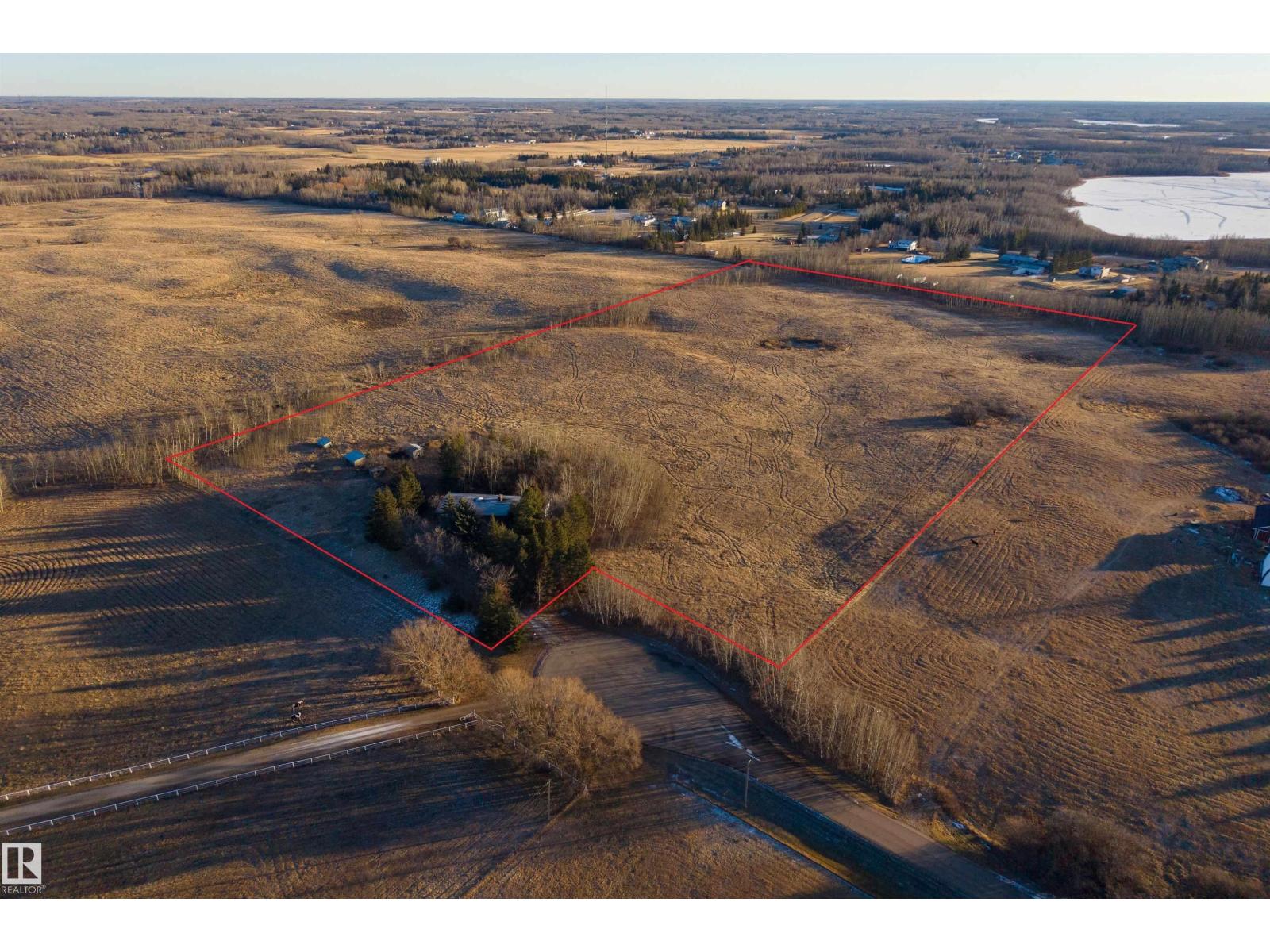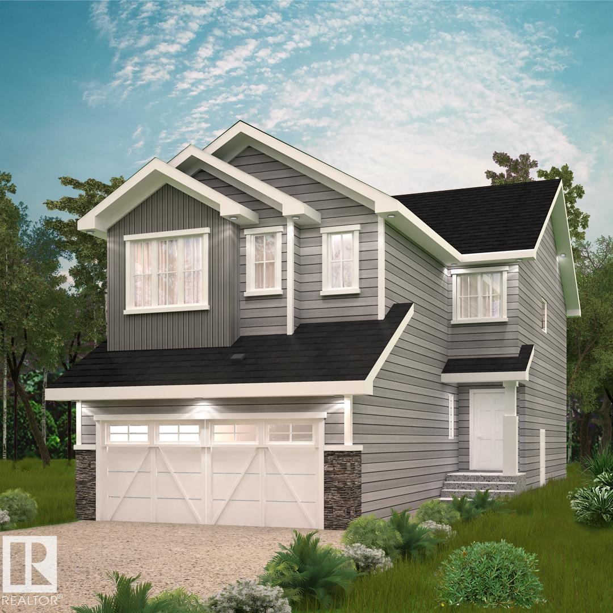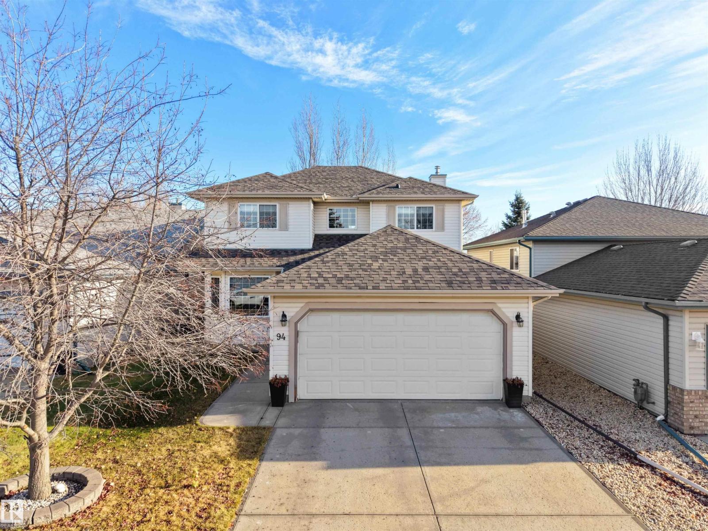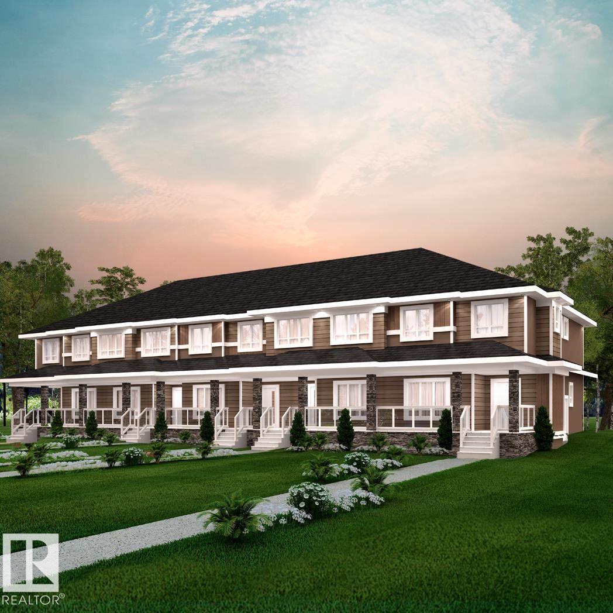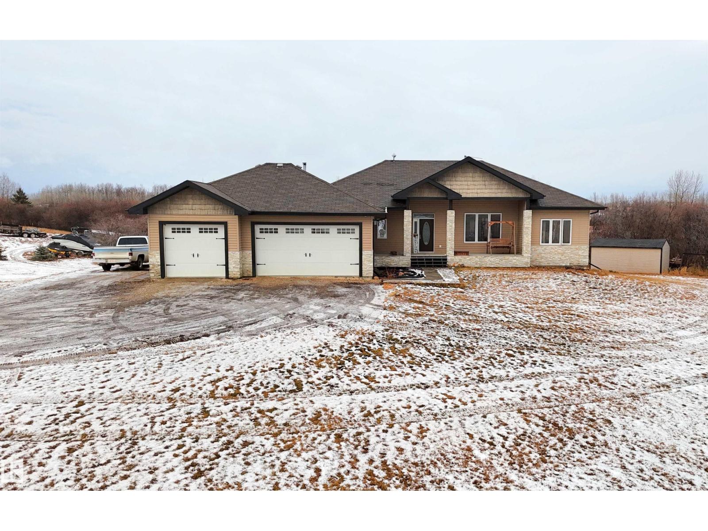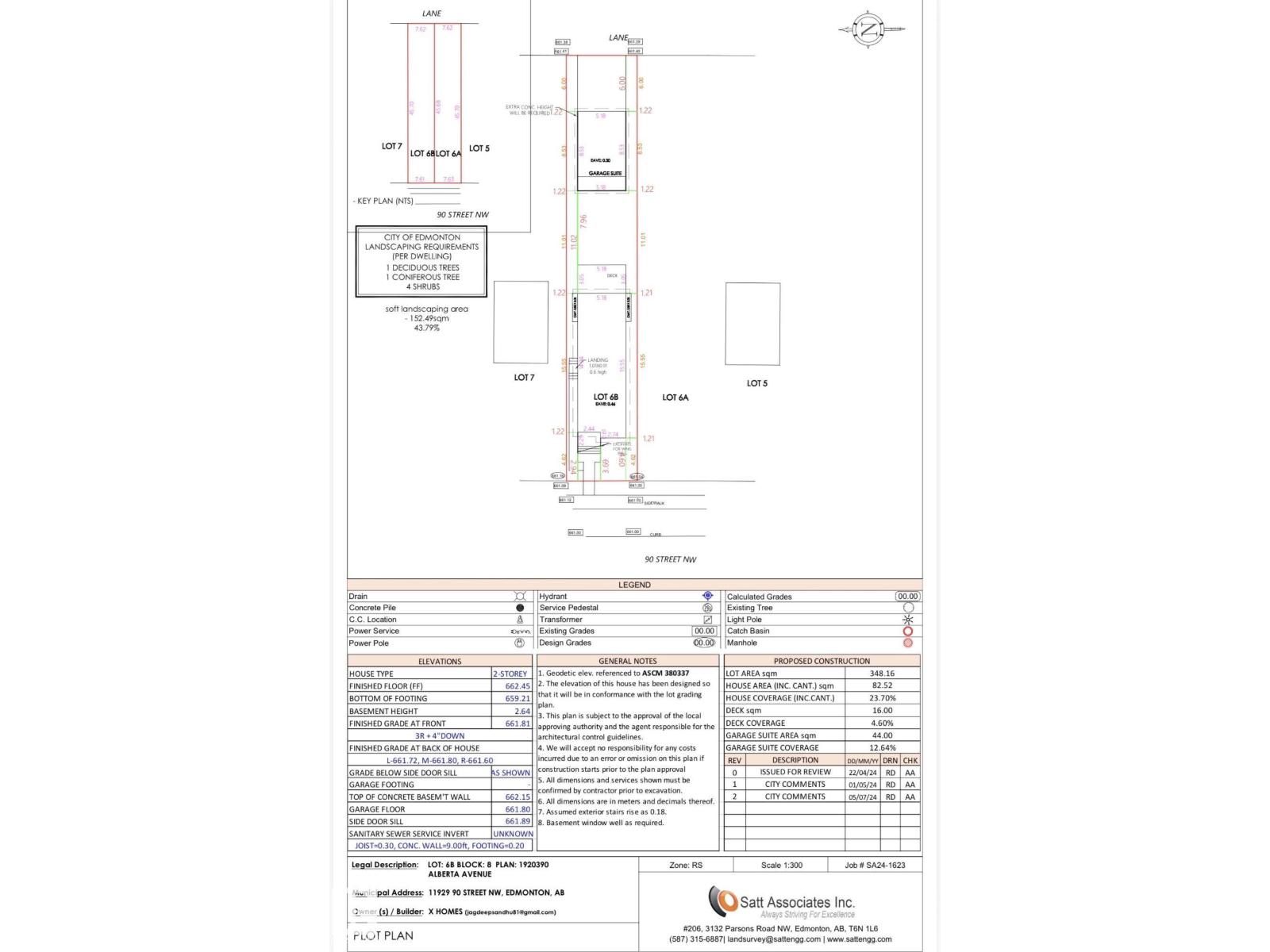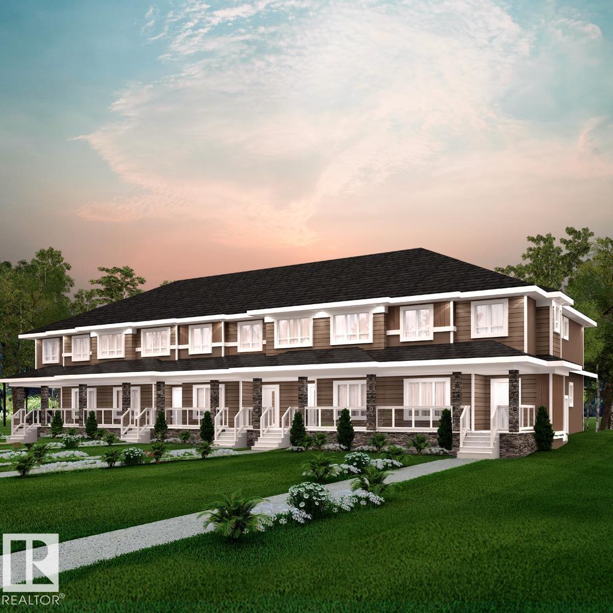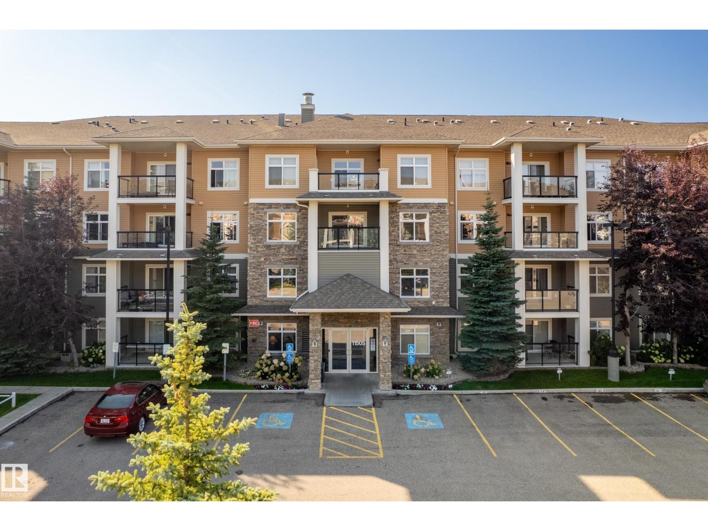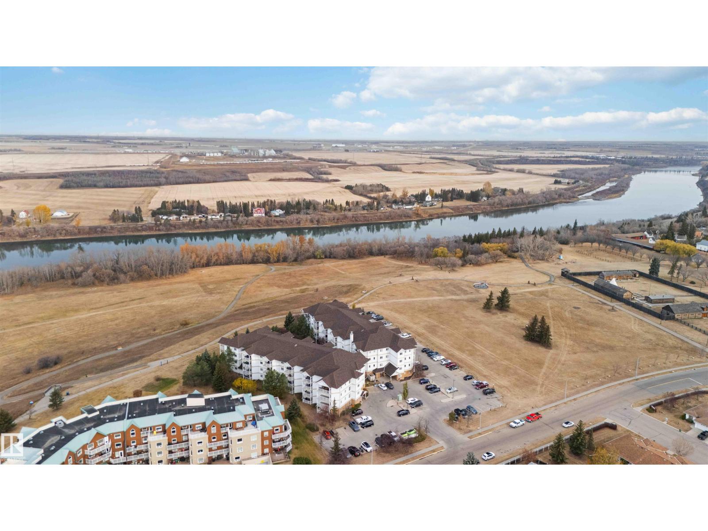86 Canyon Rd
Fort Saskatchewan, Alberta
Beautiful half DUPLEX 1657 sqft backing onto a greenspace, walking trail and next to a park. DOUBLE GARAGE with EXTRA PARKING for 4 in the DRIVEWAY, On the main floor you walk through a large entry leading to a huge kitchen with granite tops with room for an island, stainless appliances, lots of white European cabinets and a large pantry, this all opens to the bright living room, nice eating area and doors leading to your deck and backyard and a half washroom. Upstairs are the huge primary bedroom with walk-in closet and 4 piece ensuite, 2 more good size bedrooms, laundry room, main bathroom 4 piece and an office Room/ Den. Partially finished basement has full bathroom..This move in ready home could be yours MUST SEE !!! (id:63502)
Maxwell Polaris
10751 164 St Nw
Edmonton, Alberta
Beautifully renovated home in desirable High Park! Main floor features 3 bedrooms, 2 full bathrooms, living room with an accent wall and Brand new modern kitchen with stainless steel appliances and modern kitchen island. The basement offers a separate entrance, 2 bedrooms, 1 den, 1 bathroom, second kitchen, and spacious living area. Includes a high-efficiency furnace and hot-water tank and sits on a massive 50×120 ft lot with a huge backyard in a quiet, family-friendly neighbourhood close to parks, schools, and playgrounds! (id:63502)
Initia Real Estate
4572 Chegwin Wd Sw
Edmonton, Alberta
Discover life in WestView at Chappelle Gardens, a welcoming community known for parks, trails, and family-friendly amenities. The Fulton by Akash Homes offers over 2,200 sq. ft. of stylish, functional living with 9-ft ceilings, quartz countertops, and modern fixtures throughout. This contemporary two-storey features an open-concept main floor with a den for added versatility and an open-to-below concept that fills the home with light and architectural flair. Enjoy a convenient upstairs laundry and three spacious bedrooms, including a primary suite with a 5-piece ensuite and walk-in closet. The double attached garage adds convenience, while the SEPARATE SIDE ENTRANCE offers flexibility for future development. Plus, receive a $5,000 BRICK CREDIT to personalize your space. PLEASE NOTE PICTURES ARE OF SHOW HOME; ACTUAL HOME, PLANS, FIXTURES, AND FINISHES MAY VARY AND ARE SUBJECT TO AVAILABILITY/CHANGES WITHOUT NOTICE. (id:63502)
Century 21 All Stars Realty Ltd
37 52519 Rge Rd 225
Rural Strathcona County, Alberta
A short drive from Sherwood Park, discover this beautiful 20 ACRE PROPERTY. There is a maturely treed homesite, perfect to build your dream home. However this property has rolling hills, so maybe the better building spot is further back, for the opportunity to have a walkout basement with views for miles. The roads are paved up to the property entrance and the entrance is gated. This is a great opportunity to raise a few animals on your hobby farm, run a small business from home or develop your own estate. The property is sold as is/where is. (id:63502)
Exp Realty
5065 Cawsey Li Sw
Edmonton, Alberta
Discover life in WestView at Chappelle Gardens, a welcoming community known for parks, trails, and family-friendly amenities. The Fulton by Akash Homes offers over 2,100 sq. ft. of stylish, functional living with 9-ft ceilings, quartz countertops, and modern fixtures throughout. This contemporary two-storey features an open-concept main floor with a den for added versatility and an open-to-below concept that fills the home with light and architectural flair. Enjoy a convenient upstairs laundry and three spacious bedrooms, including a primary suite with a 5-piece ensuite and walk-in closet. The double attached garage adds convenience, while the SEPARATE SIDE ENTRANCE offers flexibility for future development. Plus, receive a $5,000 BRICK CREDIT to personalize your space. PLEASE NOTE PICTURES ARE OF SHOW HOME; ACTUAL HOME, PLANS, FIXTURES, AND FINISHES MAY VARY AND ARE SUBJECT TO AVAILABILITY/CHANGES WITHOUT NOTICE. (id:63502)
Century 21 All Stars Realty Ltd
94 Dechene Rd Nw
Edmonton, Alberta
Welcome to the Family Home in West Edmonton - a beautifully updated 2-storey home offering nearly 3000 sqft of total living space. With 5 bedrooms and 3.5 bathrooms, this property is perfect for growing families or those who love to entertain. The main floor features both a formal living room and a cozy family room with a gas fireplace, plus convenient main floor laundry. The fully finished basement adds even more versatility with additional living space. Recent upgrades include a new roof, new hot water tank, and refreshed landscaping. The spacious double attached garage provides ample room for vehicles and storage. Enjoy a generously sized backyard ideal for outdoor gatherings, gardening, or play. West-facing front exposure brings in beautiful natural light throughout the day. Located in a quiet, established neighborhood close to schools, parks, and amenities — this home is ready to impress. Dont Wait, Act NOW>>> (id:63502)
RE/MAX Excellence
1294 Keswick Dr Sw
Edmonton, Alberta
NO CONDO FEES! Located in the heart of Windermere, Keswick Landing is a thriving new community that embodies style, value and location. You and your family can enjoy the benefits of a community that continues to grow as you do! Spanning approx. 1686 SQFT, this home offers a SEPARATE ENTRANCE, a thoughtfully designed layout & modern features. As you step inside, you'll be greeted by an inviting open concept main floor that seamlessly integrates the living, dining, and kitchen areas. Abundant natural light flowing through large windows highlights the elegant laminate and vinyl flooring, creating a warm atmosphere for daily living and entertaining. Upstairs, you'll find a bonus room + 3 bedrooms that provide comfortable retreats for the entire family. The primary bedroom is a true oasis, complete with an en-suite bathroom for added convenience. $5000 BRICK CREDIT! PICTURES ARE OF SHOW HOME; ACTUAL HOME, PLANS, FIXTURES, AND FINISHES MAY VARY AND ARE SUBJECT TO CHANGE WITHOUT NOTICE. (id:63502)
Century 21 All Stars Realty Ltd
2a 1319 Twp Rd 510
Rural Parkland County, Alberta
WALKOUT bungalow with attached triple garage (32Wx28L, heated, 220V, water, EV charger) on 2.17 acres (additional 2.42 acres available) in Lamorra Landing Estates, 20 minutes south of Stony Plain near the North Saskatchewan River. This beautiful 1,822 sq ft (plus full basement) home features hardwood flooring, 11’ ceiling and a great open concept floor plan. On the main level: living room with south-facing window, large dining area with deck access, gourmet kitchen with two-tier eat-up island, main floor laundry, 2.5 bathrooms and 3 generous-sized bedrooms including the owner’s suite with walk-in closet and 4-piece ensuite. Bright walkout basement with 2 additional bedrooms, 4-piece bathroom, storage rooms and a spacious family/rec room with huge wet bar. Outside: covered patio with hot tub, covered deck, front porch, 3 storage sheds, wood shed, fire pit. 25 mins to Spruce Grove or Devon, 30 mins to Edmonton. Attached Raw land lot for sale: MLS E4467606, Package Pricing Available. (id:63502)
Royal LePage Noralta Real Estate
11929 90 St Nw
Edmonton, Alberta
SINGLE FAMILT LOT WITH FULL BLUEPRINTS. MAIN HOUSE 1700 SQ FT, 2 BEDROOM BASEMENT SUITE AND GARAGE SUITE. GREAT INVESTMENT PROPERTY. (id:63502)
Royal LePage Arteam Realty
1296 Keswick Dr Sw
Edmonton, Alberta
NO CONDO FEES! Located in the heart of Windermere, Keswick Landing is a thriving new community that embodies style, value and location. You can your family can enjoy the benefits of a community that continues to grow as you do! Spanning approx. 1714 SQFT, this home offers a thoughtfully designed layout & modern features. As you step inside, you'll be greeted by an inviting open concept main floor that seamlessly integrates the living, dining, and kitchen areas. Abundant natural light flowing through large windows highlights the elegant laminate and vinyl flooring, creating a warm atmosphere for daily living and entertaining. Upstairs, you'll find a bonus room + 3 bedrooms that provide comfortable retreats for the entire family. The primary bedroom is a true oasis, complete with an en-suite bathroom for added convenience. $5000 BRICK CREDIT! PICTURES ARE OF SHOW HOME; ACTUAL HOME, PLANS, FIXTURES, AND FINISHES MAY VARY AND ARE SUBJECT TO CHANGE WITHOUT NOTICE. (id:63502)
Century 21 All Stars Realty Ltd
#343 11505 Ellerslie Rd Sw
Edmonton, Alberta
Beautiful 2 bedroom, 2 bathroom condo with a bright, functional layout in a well-managed building. The open-concept living and dining areas are filled with natural light and open onto a spacious south-facing balcony with enormous amount of sunlight. The primary suite features a walk-through closet and 3-piece ensuite, while the second bedroom and 4-piece bath offer great flexibility. In-suite laundry adds everyday convenience. Building amenities include a fitness centre, guest suite, games room with pool table, heated underground parking, and a storage cage. An excellent opportunity to own in a desirable location! (id:63502)
RE/MAX River City
#105 9930 100 Av
Fort Saskatchewan, Alberta
This incredibly well-kept 2-bedroom, 2 bath condo is located in one of the most sought-after locations in Fort Saskatchewan, situated on the banks of the river valley and backing onto the extensive trail system. Walking distance to Fort Heritage Precinct, shopping, including co-op and Legacy Park. This main floor unit is easily accessible from the front entrance and has NO STAIRS. Inside, you'll find a practical floor plan featuring two large bedrooms, including the primary with a walk-in closet and 4 pc. ensuite. Off the open and bright living room, you'll find the sliding doors, leading to the ground-level PATIO with exposed aggregate concrete and a low-maintenance aluminum railing with a gate. The spacious kitchen features plenty of cabinet and counter space, including an eating peninsula. This unit includes IN-SUITE laundry and an assigned parking stall. There is plenty of visitor and on-street parking at the building. You cannot beat the value, convenience and picturesque location of this property (id:63502)
Exp Realty

