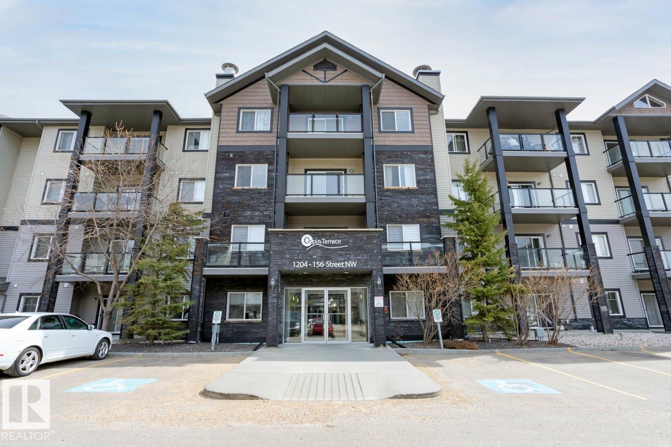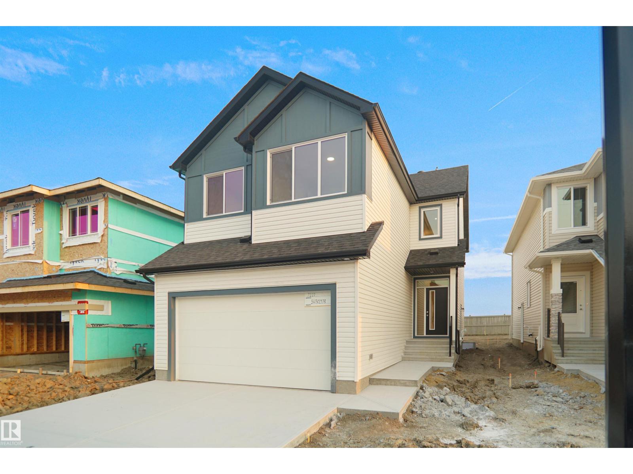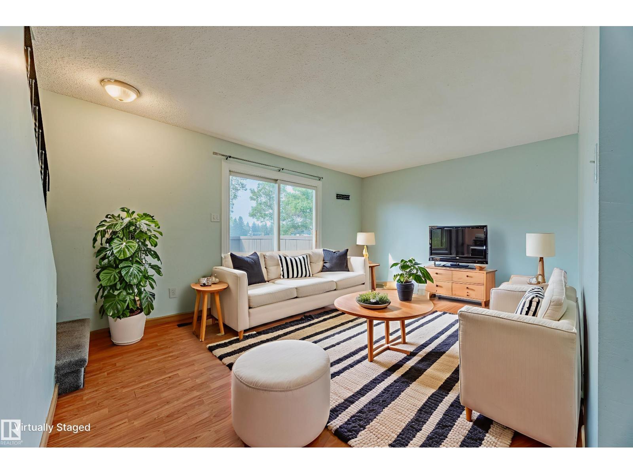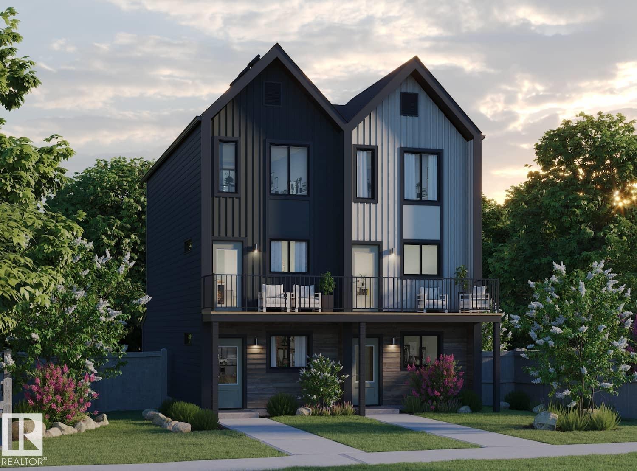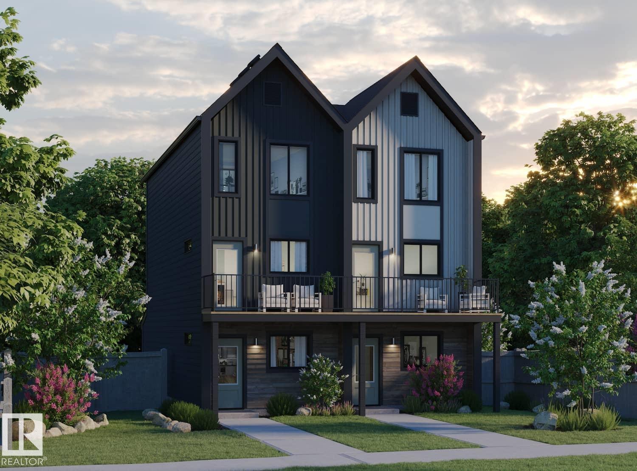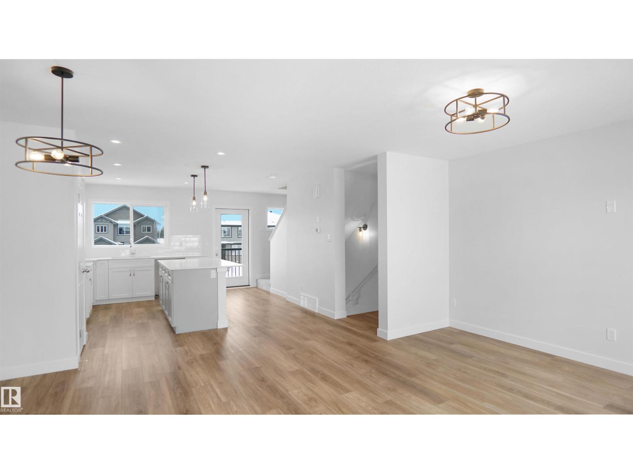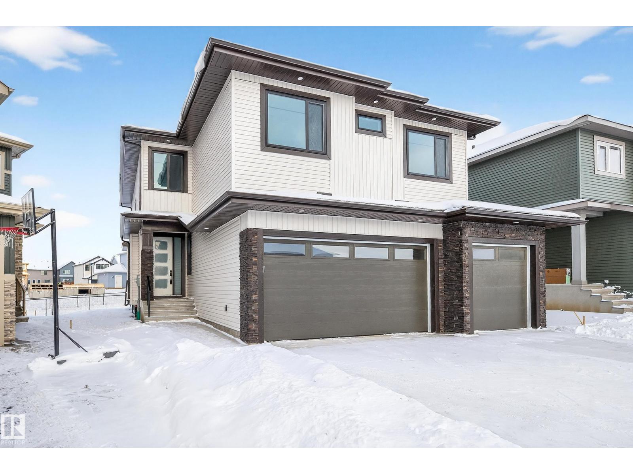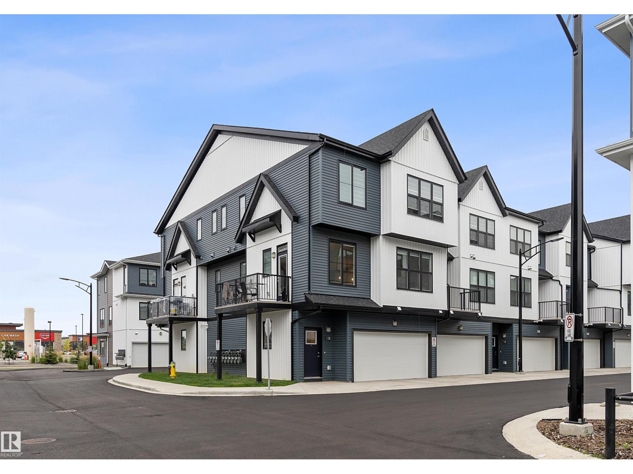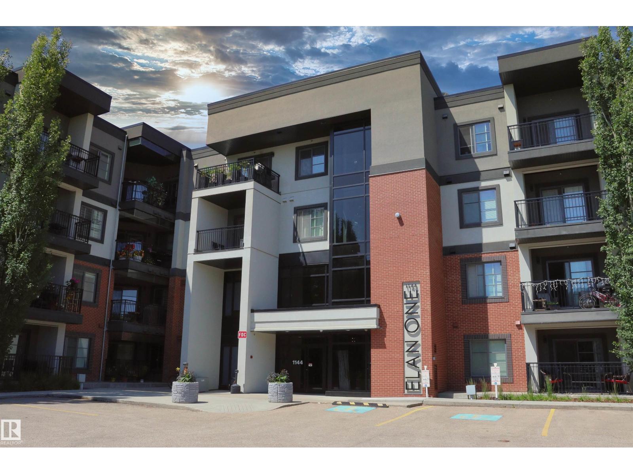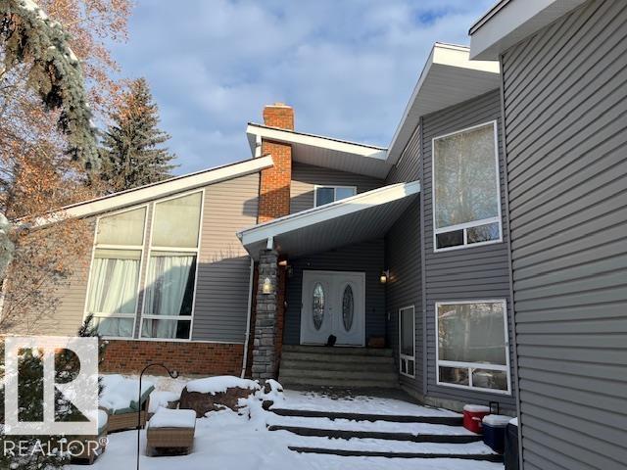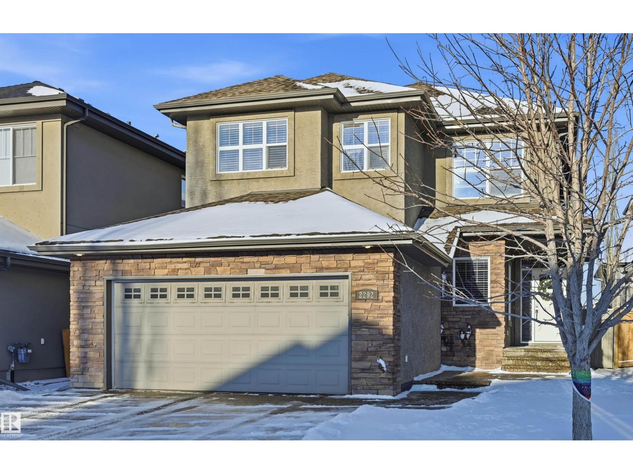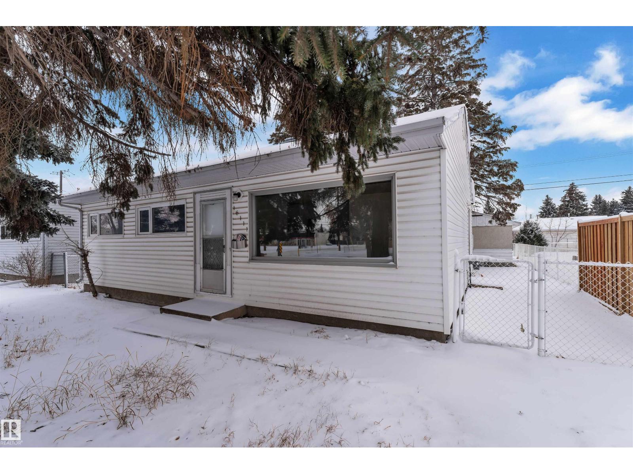#216 1204 156 St Nw
Edmonton, Alberta
Discover comfortable condo living at Ospin Terrace, a highly sought-after community in South Terwillegar! This spacious second-floor unit features 2 bedrooms, a versatile den, and 2 full bathrooms—offering a perfect blend of comfort and functionality. The open-concept living area is ideal for both everyday living and entertaining, while the well-equipped kitchen provides ample space for your culinary needs. Enjoy the convenience of in-suite laundry and storage, plus a private balcony for a breath of fresh air. This home includes one assigned heated underground parking stall, and residents have access to a fitness centre and social room. Ideally located near schools, shopping, restaurants, and more! (id:63502)
Maxwell Progressive
7227 182 Av Nw
Edmonton, Alberta
*** Park Backing *** Welcome to the all new Newcastle built by the award-winning builder Pacesetter homes located in the heart of Crystalina Nera and just steps to the walking trails and backs on to the lake. As you enter the home you are greeted by luxury vinyl plank flooring throughout the great room ( with open to above ceilings) , kitchen, and the breakfast nook. Your large kitchen features tile back splash, an island a flush eating bar, quartz counter tops and an undermount sink. Just off of the kitchen and tucked away by the front entry is a 3 piece bath. Upstairs is the primary bedroom retreat with a large walk in closet and a 5-piece en-suite. The second level also include 2 additional bedrooms with a conveniently placed main 4-piece bathroom and a good sized bonus room. The walk out basement is unspoiled and ready for future development. This home is now move in ready! (id:63502)
Royal LePage Arteam Realty
2551 135 Av Nw
Edmonton, Alberta
Beautifully renovated 3 bedroom, 2 full bath townhome in a well-managed complex with VERY LOW CONDO FEES-APPROXIMATELY $200 BELOW AREA AVERAGE! Offering a rare combination of TWO FULL BATHROOMS AND A FINISHED BASEMENT, this home provides exceptional space and versatility. The south-facing fenced yard backs onto a park, adding both privacy and outdoor enjoyment. Numerous updates include a modern kitchen, upgraded flooring (laminate, carpet, tile & plank vinyl), fresh paint, lighting, interior doors, casings, baseboards, furnace, water heater and appliances. The complex has also been upgraded with newer vinyl siding, windows and doors, ensuring long-term value. The main floor features a spacious eat-in kitchen and large living room; upstairs offers 3 bedrooms and a 4-pce bath. The finished basement includes a family room, 3-pce bath, laundry and storage. Assigned parking plus optional leased stalls at very low rates. Ideally located near trails, Hermitage Park, schools, shopping, transit, and major routes! (id:63502)
Royal LePage Noralta Real Estate
932 19 Av Nw
Edmonton, Alberta
Welcome to this brand new half duplex the “Reimer” Built by the award winning builder Pacesetter homes and is located in one of Edmonton's newest south east communities of Aster. With over 1,250 square Feet, this opportunity is perfect for a young family or young couple. Your main floor as you enter has a flex room/ Bedroom that is next to the entrance from the garage with a 3 piece bath. The second level has a beautiful kitchen with upgraded cabinets, upgraded counter tops and a tile back splash with upgraded luxury Vinyl plank flooring throughout the great room. The upper level has 2 bedrooms and 2 bathrooms. This home also comes completed with front and back landscaping and a single over sized attached garage. *** Photo used is of an artist rendering , home is under construction and will be complete by end of next week then actual photos will be updated *** (id:63502)
Royal LePage Arteam Realty
936 19 Av Nw
Edmonton, Alberta
Welcome to this brand new half duplex the “Reimer” Built by the award winning builder Pacesetter homes and is located in one of Edmonton's newest south east communities of Aster. With over 1,250 square Feet, this opportunity is perfect for a young family or young couple. Your main floor as you enter has a flex room/ Bedroom that is next to the entrance from the garage with a 3 piece bath. The second level has a beautiful kitchen with upgraded cabinets, upgraded counter tops and a tile back splash with upgraded luxury Vinyl plank flooring throughout the great room. The upper level has 3 bedrooms and 2 bathrooms. This home also comes completed with front and back landscaping and a single over sized attached garage. *** Photo used is of an artist rendering , home is under construction and will be complete by the end of next week and photos will be updated asap *** (id:63502)
Royal LePage Arteam Realty
938 19 Av Nw
Edmonton, Alberta
Welcome to this brand new half duplex the “Reimer” Built by the award winning builder Pacesetter homes and is located in one of Edmonton's newest south east communities of Aster. With over 1,250 square Feet, this opportunity is perfect for a young family or young couple. Your main floor as you enter has a flex room/ Bedroom that is next to the entrance from the garage with a 3 piece bath. The second level has a beautiful kitchen with upgraded cabinets, upgraded counter tops and a tile back splash with upgraded luxury Vinyl plank flooring throughout the great room. The upper level has 3 bedrooms and 2 bathrooms. This home also comes completed with front and back landscaping and a single over sized attached garage. *** Photo used is of an artist rendering , home is under construction and will be complete by the end of next week and photos will be uploaded *** (id:63502)
Royal LePage Arteam Realty
82 Baker St
Ardrossan, Alberta
This CUSTOM-built residence is ideally situated on a prime lot backing onto a walking trail. The main floor includes a versatile den—perfect for a home office or private study—and a chef’s kitchen featuring a walk-through butler-style pantry. Upgraded hardwood flooring, upgraded Cabinetry , enhanced & upgraded lighting throughout, and refined millwork elevate the overall aesthetic. A triple-car garage provides exceptional convenience and storage, while the 9-foot ceilings throughout create an open, airy ambiance. Upstairs, you’ll find 4 bedrooms, a spacious bonus room. The beautifully designed primary suite is complete with a luxurious ensuite, dual walk-in closets and freestanding tub. A second-floor laundry room adds everyday practicality. Located in the growing yet quiet community of Ardrossan, this home offers outstanding value on a fantastic lot. Call this one home today! (id:63502)
Maxwell Progressive
#70 6905 25 Av Sw
Edmonton, Alberta
A stylish and functional townhome in the vibrant SE community of The Orchards, offering thoughtfully designed living space facing a beautifully landscaped green space. This modern home welcomes you with a spacious entry and a bright flex room on the lower level, ideal for a home office or gym, while oversized triple-pane windows fill the space with natural light. The main floor boasts a spacious open-concept layout featuring a well-appointed kitchen, a convenient laundry room, and access to a private balcony—perfect for relaxing or entertaining. Upstairs, you’ll find three generously sized bedrooms and two full bathrooms, including a large primary suite complete with a walk-in closet and a beautifully finished ensuite. With designer finishes throughout and a location in one of Edmonton’s most sought-after communities, this is the perfect blend of comfort, style, and everyday convenience. (id:63502)
Century 21 Smart Realty
#110 1144 Adamson Dr Sw
Edmonton, Alberta
Welcome to Allard and this amazing ground floor condo with 2 large bedrooms , open concept layout, 2 full bathrooms and custom cabinetry in the well appointed kitchen with island and eating bar. Convenient access from the main entrance and a large patio to enjoy the outside. Comes with a titled underground heated parking and assigned storage in a safe building and family oriented neighborhood close to the Cavanagh walking trails, highway 2 and local amenities. The building features a large well equipped fitness room & rec room. This is a perfect first time home or investment opportunity. (id:63502)
Century 21 Quantum Realty
199 Westridge Rd Nw
Edmonton, Alberta
Court ordered sale. Fantastic neighbourhood, super large pie shaped lot, huge family home! (id:63502)
Royal LePage Arteam Realty
2292 Warry Lo Sw
Edmonton, Alberta
Beautiful Marcson GEM in Upper Windermere, a family focused lifestyle community w/access to the Exclusive Private Leisure Centre (heated pool, tennis, ice rink/basketball) & km of walking trails. Spacious feel w/9’ceilings, a large foyer & G/R w/a stunning FP. Chef’s kitchen w/cappuccino cabinets, coffered ceilings, granite, S/S appl & breakfast nook. Completing the main floor is a spacious office/flex rm, ½ bath & mud/laundry rm. The upper level highlights incl a large vaulted bonus rm, 4 pc bath & 3 bdrms. The primary suite features a W/I closet + 5pc ensuite w/soaker tub & O/S W/I shower. Lower level is completely developed w/a large rec rm, flex rm (exercise rm/den/craft area) & updated 3 pc w/10 mil glass. Partially covered maintenance free deck, patio & low maintenance yard & stone/acrylic stucco. 2024 99% High Effic variable speed F/A & 16 SEER A/C unit. Quiet street steps to Leisure Centre. Located walking distance to schools, Catholic/ Public, restaurants & shops. Minutes to Anthony Henday & Golf (id:63502)
RE/MAX Elite
16111 109 Av Nw
Edmonton, Alberta
Located at charming neighbourhood of Mayfield Area ! This 3 bed bungalow offers an open floor plan all on one level-NO BASEMENT. The Large eat-in kitchen features custom solid red cedar cabinets.The Living/dining room features a large picture window, oak red hardwood floors & a crystal chandelier. All three bedrooms are decent sized & feature large built in closets. Renovated 4pc bath features a porcelain tile surround. A Very private backyard with mature trees & access to oversized DOUBLE garage. Upgraded features include electrical 100 AMP house/garage, newer shingles house/garage and maintenance free fencing. In 2021 painted throughout, new flooring (in kitchen, closets & bath), new carpeting, new attic insulation. Quick access to highway, parks, schools, buses, DOWNTOWN & WEM. Don't miss this opportunity. (id:63502)
Maxwell Polaris

