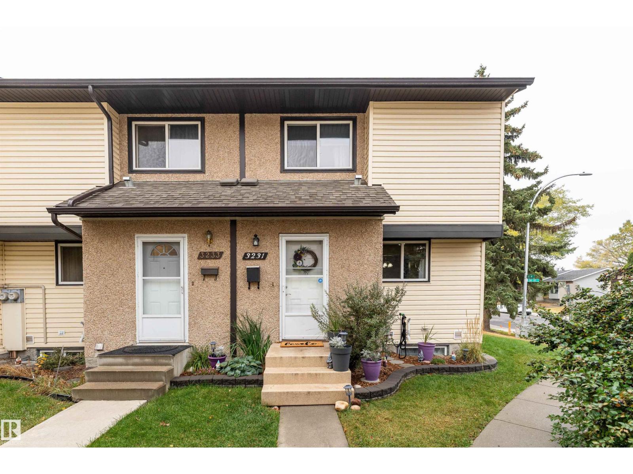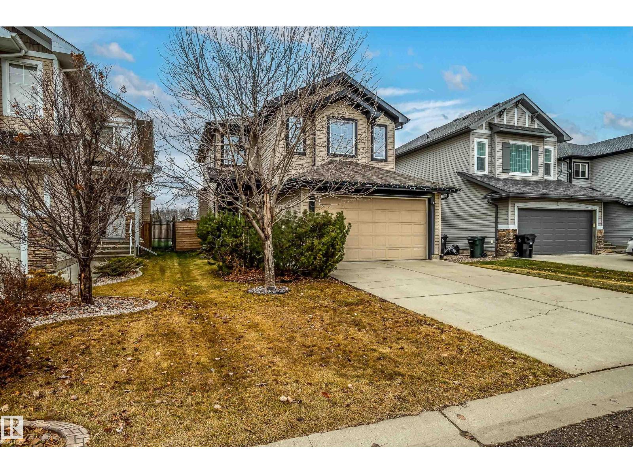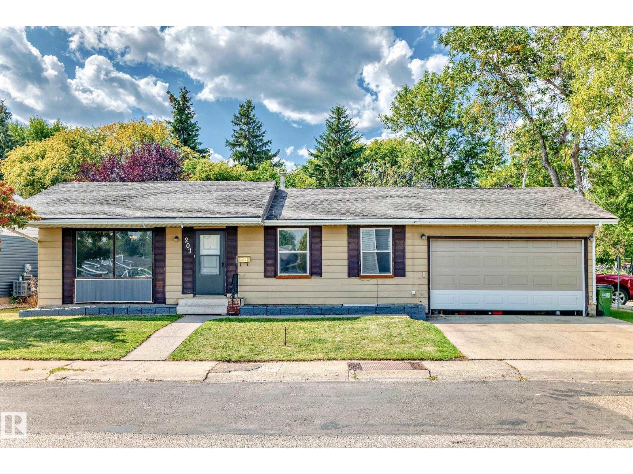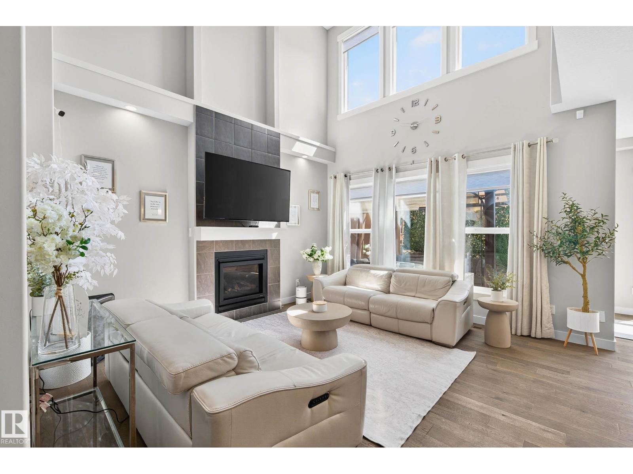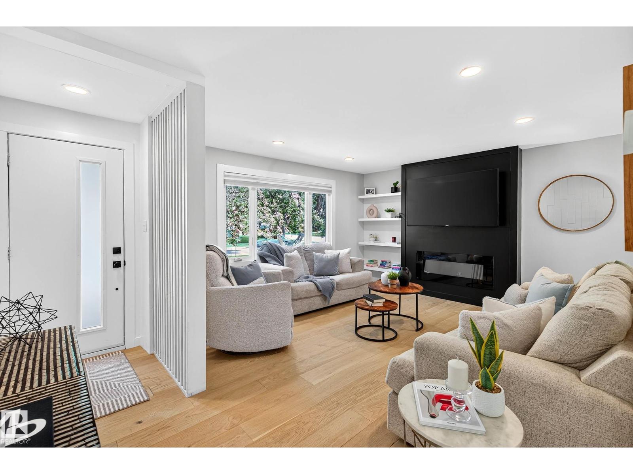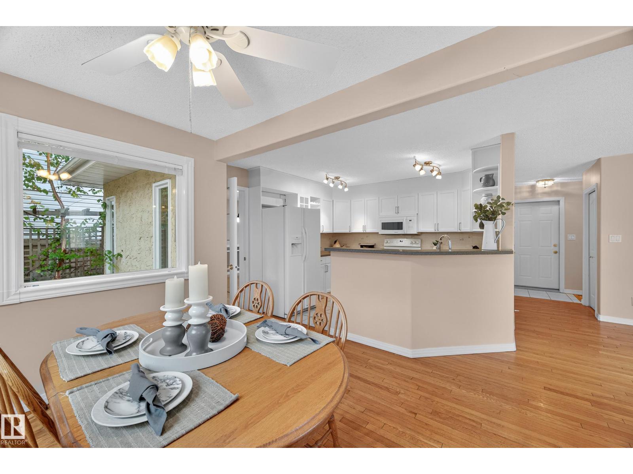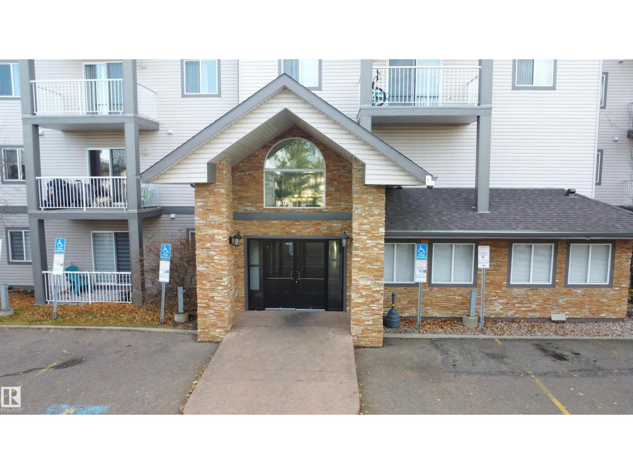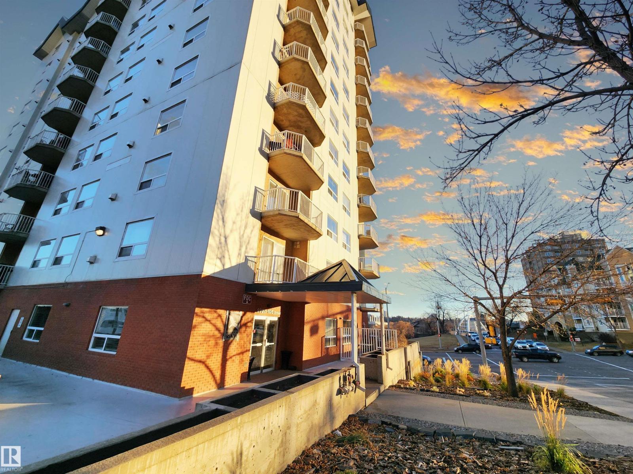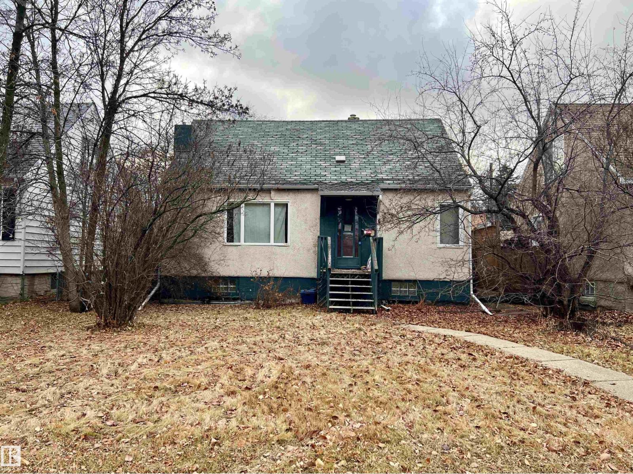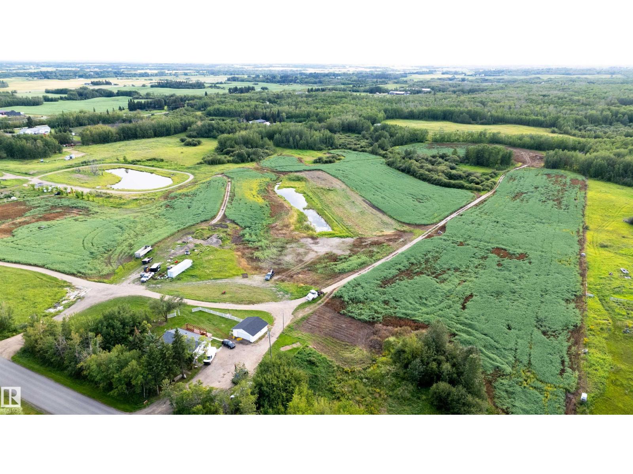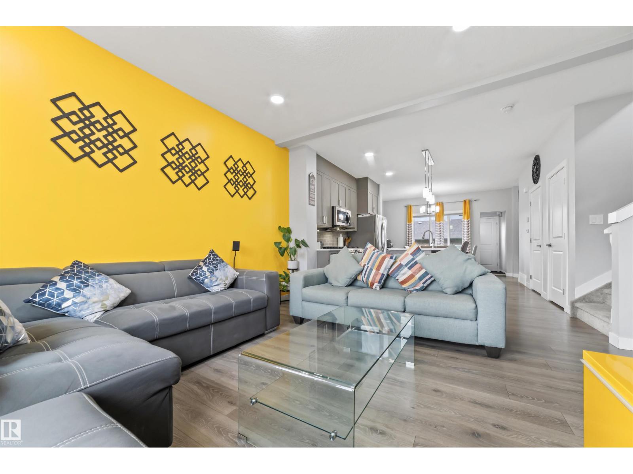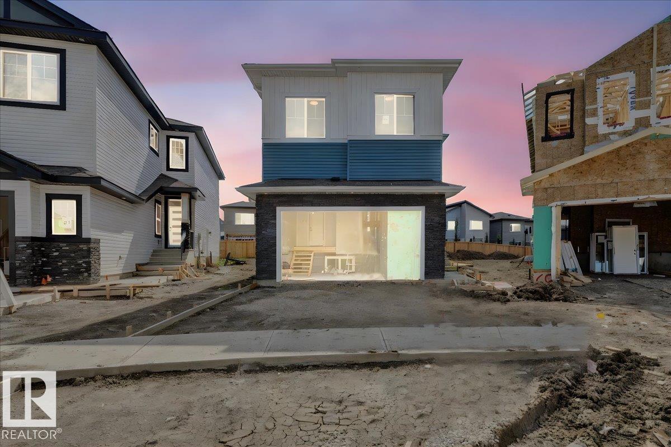3231 142 Av Nw
Edmonton, Alberta
This charming and well-maintained 1,156 sq ft end-unit townhome in the professionally managed Rockglen complex offers unbeatable value and location. Backing onto a brand new walking path to Hairsine Park, this home also sits parallel to 142 Ave, providing ample street parking plus two powered stalls. The main floor features a bright kitchen, spacious dining area, convenient 2-piece bath, a cozy living room with a wood-burning fireplace, and sliding doors to a maintenance-free patio with charcoal slab. Upstairs you'll find 3 vinyl plank floored bedrooms, a linen closet, and a 4-piece bathroom. The fully finished basement includes a large flex space, storage room, and laundry area. Recent upgrades include a newer hot water tank and furnace. Walking distance to the LRT, Clareview Rec Centre, schools, shopping, and more. (id:63502)
Exp Realty
46 Heron Cr
Spruce Grove, Alberta
This impressive home has it all! Over 1,800 sq. ft. of living space, this home combines thoughtful design with quality finishes that will not disappoint. The main floor has hardwood floors and a open-concept living room features a stunning gas fireplace as a focal point, creating a warm and inviting atmosphere. The chef-inspired kitchen is sure to impress with rich dark cabinetry, black pearl granite countertops, undermount sink, tile backsplash, stainless steel appliances, and a walk-through galley-style pantry for added convenience. Enjoy easy access to your huge private rear deck and fenced yard, perfect for entertaining or relaxing outdoors with 2 sheds. The main floor also includes a half bath and a laundry room for everyday practicality. Upstairs, you’ll find a bonus room, three generous bedrooms , the primary ensuite offering you a shower and a soaker tub and walk in closet. the double garage is heated with floor drain and hot/ cold taps. No disappointment here this home has pride of ownership! (id:63502)
RE/MAX River City
207 Homestead Cr Nw
Edmonton, Alberta
Check out this amazing single family house on a huge lot. On the main floor there is an open and spacious living room, dining in room and a kitchen with plenty of room. There are 3 bedrooms and one full bathroom. There is a LEGAL TWO bedroom basement suite. Large living room with fireplace, open kitchen and one bathroom with a shower. Outside the back door there is laundry and a hot tub room, hot tub is as is ( not sure if working). The back yard is fully fenced, and Oversize SHED and there is an Attached OVERSIZED SINGLE CAR GARAGE. This house has it all. Walking distances to school and close to Yellowhead and Anthony Henday. This home is a must see! (id:63502)
B.l.m. Realty
5915 19 Av Sw
Edmonton, Alberta
Welcome to Aurora where your Forever Home awaits. Meticulously maintained by original owners, this Coventry built home offers over 3,200 sqft. of living space across 3 levels. Steps away from walking paths, schools & parks. Main floor welcomes you w/spacious foyer, powder room & versatile front den. Enjoy direct access to the oversized garage through a practical mudroom. Heart of home is STUNNING GREAT ROOM featuring vaulted ceilings, feature gas F/P & dramatic window wall that fills the space with a ton of natural light. Chef-inspired kitchen includes gas range, upgraded SS appliances, quartz countertops, extended eat-on island & pantry. Dinette opens to beautifully landscaped yard complete w/dual-tiered deck, dog run, plenty of trees & fence. Upstairs, you’ll find an open-to-below bonus room, laundry, 2 spacious bdrms & luxurious owner’s suite. Fully finished basement offers large rec room w/projection screen, workout nook, 4th bdrm & 3pc bath. Central A/C, ext. Astoria lighting & California closets. A+ (id:63502)
Real Broker
10507 69 Av Nw
Edmonton, Alberta
Allendale welcomes you with this FULLY RENOVATED 1.5 storey home on generous sized lot. AMAZING location! Close to schools, transit, UofA, shopping & all local amenities. Charming curb appeal with refreshed landscaping & front porch with glass railing. Great floor plan is bright, airy & adorned with a contemporary appeal. “THE WORKS” renovation completed throughout home; windows, shingles, hardie-board siding, fence, lighting, curved archways, barn door, engineered wood flooring, geo wall panels, cabinetry, built-in shelving, appliances, kitchen farmhouse sink, countertops, backsplash, paint, black-out blinds & all bathroom’s w/fixtures. Convenient back mudroom leads to step-down deck to fully fenced & landscaped yard that boasts oversized single garage w/extended covered patio. Finished basement has large rec room, 4th bedroom, 4pc bathroom & plenty of storage. Trendy upper-level loft-style owners suite is one-of-a-kind. Enjoy your own private sanctuary w/vaulted ceilings & luxurious ensuite. MUST SEE!!! (id:63502)
Real Broker
11254 10a Av Nw
Edmonton, Alberta
Your family will LOVE the 2925 sqft of livable space in this 2-storey home with finished basement, nestled in a quiet Twin Brooks cul-de-sac. Amazing location with Twin Brooks Park & George P. Nicholson School just a stroll away. Recent updates include deck, shingles, windows, HWT & furnace. Features 4 upper-level bedrooms with WIC & jetted soaker tub in private 4 pc bath in owners suite. Grand entrance has vaulted ceilings that welcomes you to main level. Formal living/dining room with outstanding picture window & wainscotting adds a touch of class. Spacious kitchen & raised peninsula bar overlooks breakfast nook with amazing backyard views. Family room has wood fireplace & hardwood floors. Laundry room & powder room complete main level. Finished basement provides ample space to entertain with bar, theatre room, large rec room, 2pc bath & storage. Lush gardens, deck & patio in fully fenced yard. This property is located in highly desired neighbourhood & perfect to raise your growing family. MUST SEE! (id:63502)
Real Broker
#421 3425 19 St Nw
Edmonton, Alberta
This stunning top-floor unit offers breathtaking panoramic views from its private balcony. Featuring 2 bedrooms and 2 full baths, it boasts an open-concept layout with vaulted ceilings that create a bright, airy atmosphere. The modern kitchen includes a center island, perfect for extra prep space and casual dining. The inviting living room features laminate flooring and large patio doors leading to the balcony — ideal for relaxing or entertaining. The primary suite includes a walk-through closet and private ensuite, while the second bedroom is spacious and versatile. Enjoy the convenience of a titled parking stall. Perfectly located near all amenities, Sector 17 Plaza, the new high school, Meadows Rec Centre, and with easy access to Whitemud Drive and Anthony Henday, this home blends comfort, modern style, and an unbeatable location! (id:63502)
Maxwell Polaris
#603 9707 105 St Nw
Edmonton, Alberta
Welcome to downtown living! This spacious, open layout, 1 bed 1 bath condo is calling your name. Freshly painted with 9ft ceilings and beautiful crown moulding, this unit is perfect for those looking for convenience. You're within walking distance to the baseball field, the river valley and Walterdale bridge, the legislature, and all the nightlife that downtown brings. Benefit from the convenience of an underground heated parking space, ensuring your vehicle is sheltered from the elements. The building itself caters to your active lifestyle with a gym, while ample visitor parking accommodates your guests with ease. Come experience downtown living! (id:63502)
RE/MAX Real Estate
7238 112 St Nw
Edmonton, Alberta
Mckernan of university! Excellent location on a 43'x120' lot with a one and half storey home. The main and second floors feature 3 bedrooms and 1.5 baths. The property also offers a finished basement with a separate entrance, providing great potential for additional living space or rental income. Conveniently located within walking distance to U of A, LRT, schools, shopping and all other amenities. This property presents an excellent redevelopment opportunity , or can be held as a solid investment. Judicial Sale--the property is being sold as is, where is. (id:63502)
Century 21 Bravo Realty
52028 Rge Road 231
Rural Strathcona County, Alberta
Welcome to 20 acres where peaceful acreage living meets unbeatable convenience. Surrounded by mature trees for privacy, this property offers easy access to four major highways including Hwy 14, Anthony Henday Hwy 21 and white mud, putting Sherwood Park, Edmonton, and nearby communities just minutes away. Enjoy the freedom of rural living with the comfort of being close to schools, shopping, and amenities. A rare chance to own a well-located acreage with both tranquility and connectivity. Currently on well water; city water connection available if desired! (id:63502)
Royal LePage Arteam Realty
2153 Maple Rd Nw
Edmonton, Alberta
Wonderful opportunity for first-time home buyer or investors. Single family house nestled in the heart of matured and family-friendly Maple Crest community With 1,500+ sqft of beautifully designed cozy living space with large windows full of natural light 5 Bedrooms + 3.5 Bathrooms for flexible family living main floor room – ideal for aging parents, guests, or office space Upgraded Stainless Steel Appliances & Extended Kitchen Design, soft close cabinets. Primary bedroom with walk-in closet & 3pc ensuite, 2 Additional Bedroom with easy access to 4pc bathroom & Laundry. Fully finished basement with kitchen, 1Bed 3pc bathroom, laundry & separate entrance. Double Detached Garage, well-maintained fully fenced backyard – just minutes away from all amenities: bus stop, grocery, shopping, restaurants, schools, rec center & easy access to both Whitemud Drive and the Anthony Henday. This home is a perfect blend of comfort, style, and functionality. (id:63502)
Exp Realty
65 Blackbird Bend
Fort Saskatchewan, Alberta
PIE lot alert! Welcome to Your Dream Home! Prepare to be captivated by this stunning, one-of-a-kind property that checks every box! Step inside to soaring 18' ceilings and panoramic views of the surrounding area. Modern finishes and premium builder upgrades will impress even the most selective buyer. Enjoy 9' ceilings on all levels—main, upper, and basement—enhanced by in-stair lighting and LED-lit crown molding. Coffered ceilings in the great room and primary suite add a refined touch. With 5 bedrooms total—1 on the main floor and 4 upstairs—there’s ample space for your family. The kitchen features built-in appliances, a gas cooktop, wall oven, and microwave. Located on a corner pie lot, this home offers both privacy and accessibility. Don’t miss this exceptional opportunity! (id:63502)
Royal LePage Noralta Real Estate

