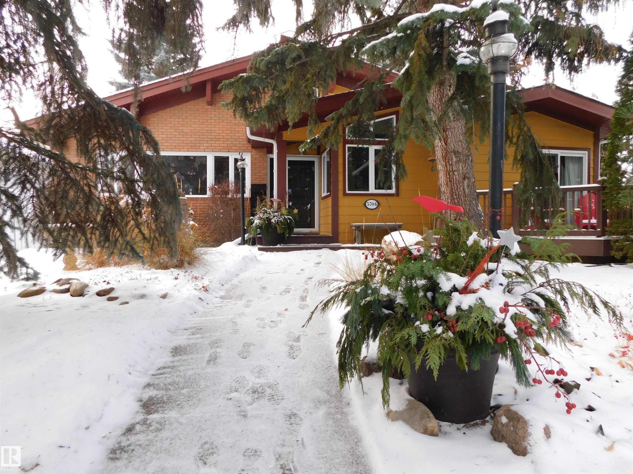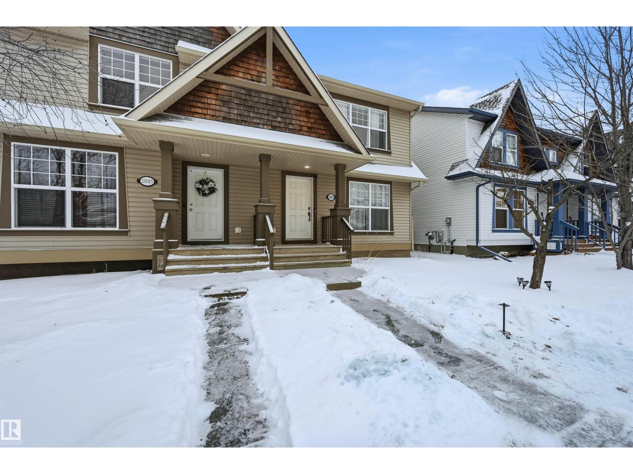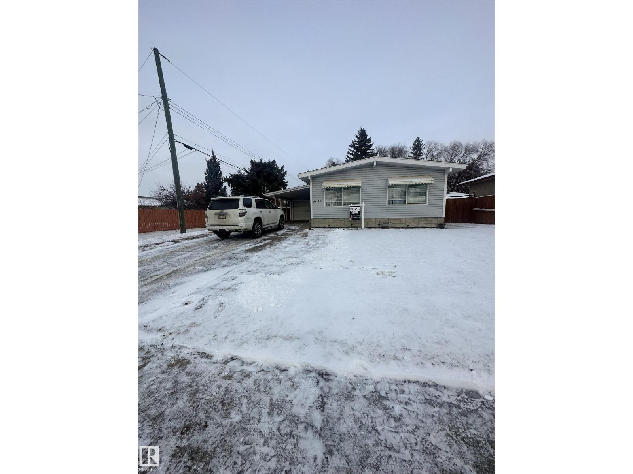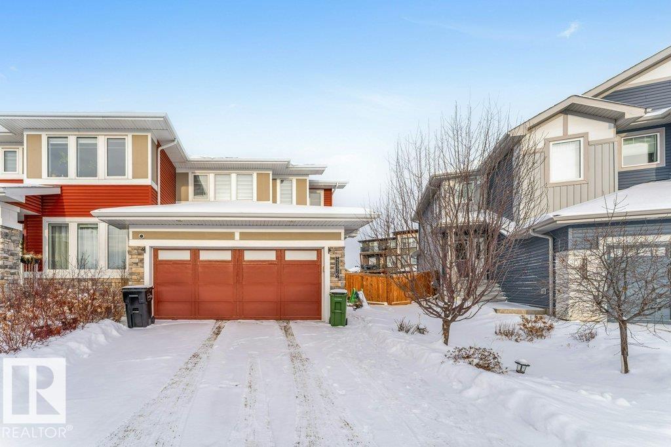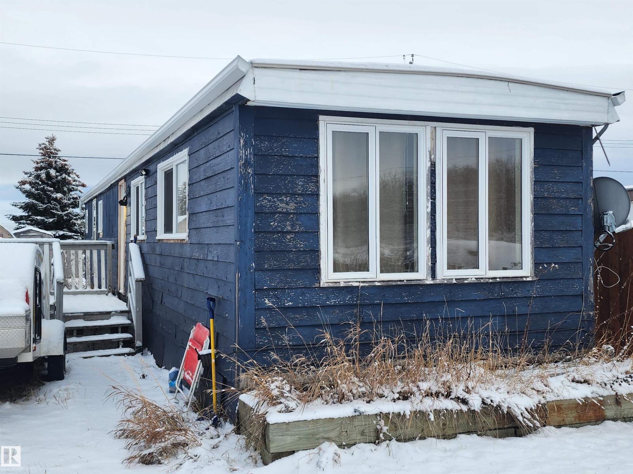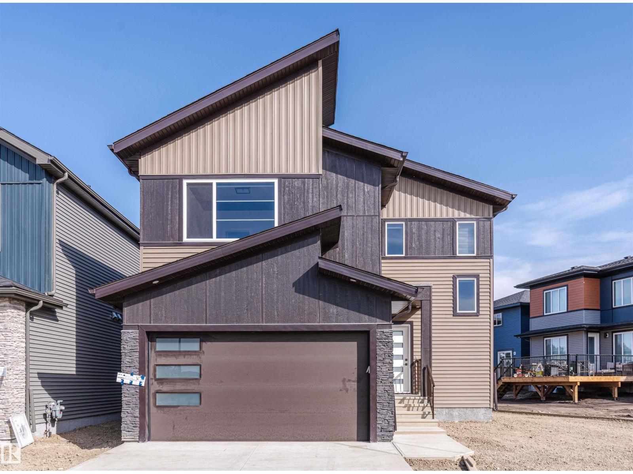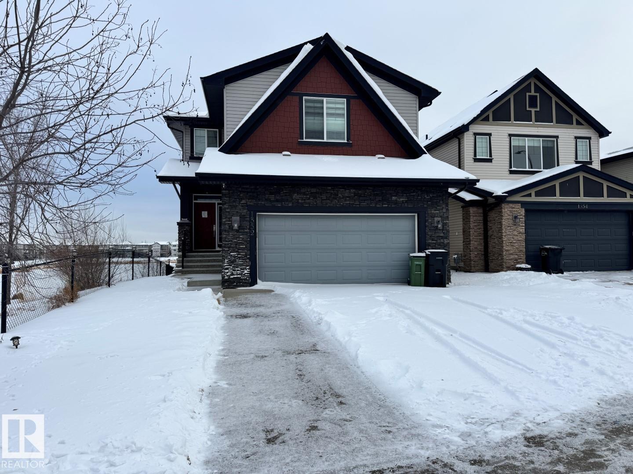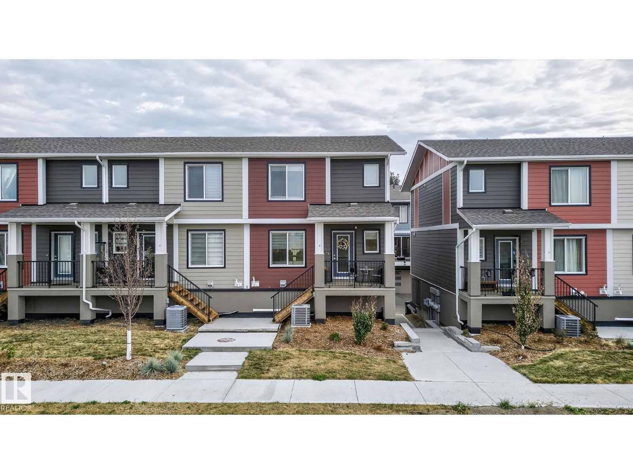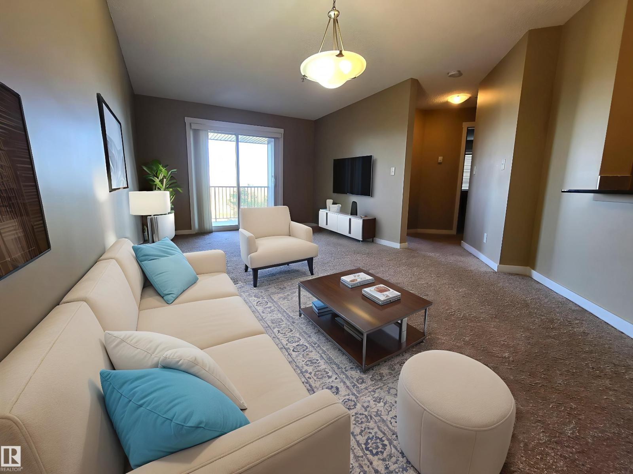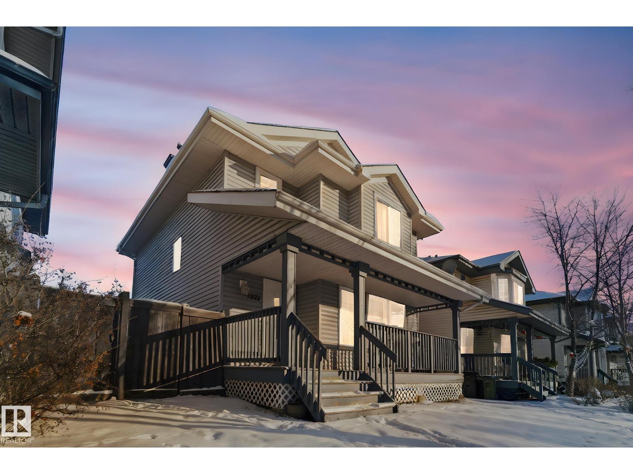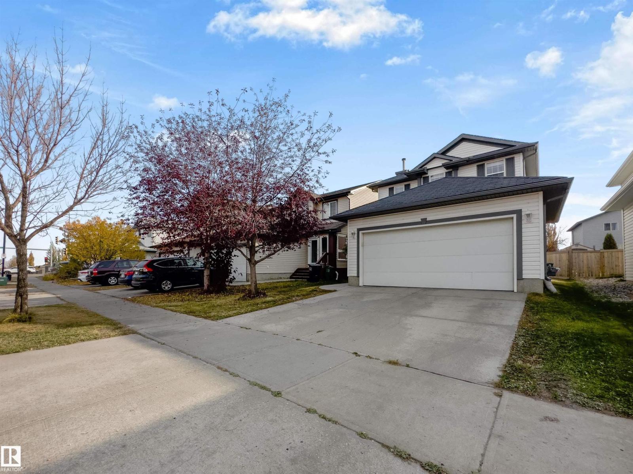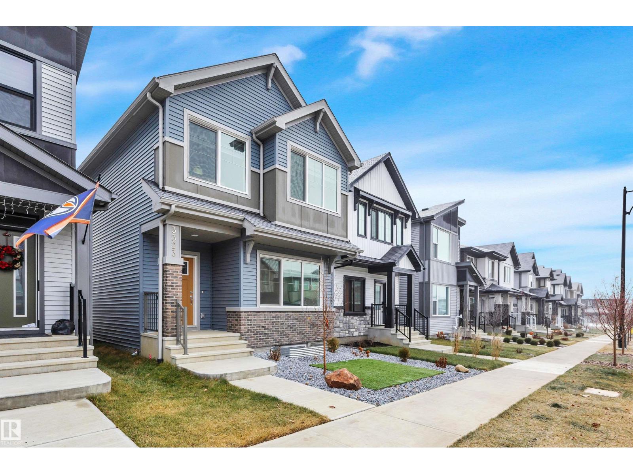5704 144 St Nw
Edmonton, Alberta
Outstanding! Majorly renovated and upgraded bungalow in a very desirable location. Some of the notable features include the open beam vaulted ceilings throughout the main floor, the huge chef's kitchen with antique finish shaker maple cabinets, dark granite counters and walk in pantry, quality hand scraped engineered hardwood and slate tile flooring. The large living room with gas fireplace, 2 bedrooms, 2 full bathrooms, an amazing den with a library plus the laundry room complete the main level. The primary bdrm has a walk in closet and a spa like ensuite bathroom with walk in shower. The finished basement has spacious family room with wet bar, a 3rd bedroom, 3 pc bathroom and dry sauna. Double detached garage plus a separate heated workshop. The back yard is quite private, is fully landscaped with mature trees and perennials and there is a welcoming composite deck across the back of the home. Fantastic property, rare opportunity in Brookside! (id:63502)
Royal LePage Arteam Realty
21017 60 Av Nw Nw
Edmonton, Alberta
Welcome to this well-kept half duplex in The Hamptons with NO CONDO FEES, FINISHED BASEMENT, DOUBLE HEATED GARGE and move-in ready condition. This 1,205sqft home offers 4 bedrooms and 3.5 bathrooms with a warm, functional layout. The main floor features laminate and ceramic tile flooring, a comfortable living area, and a kitchen with maple cabinetry, tile backsplash, stainless steel appliances including a brand new stove, heavy-duty hood fan, and an island with raised eating bar. A convenient half bath completes the main level. Upstairs are three well-sized bedrooms with vinyl plank flooring, a full bathroom, and a 3-piece ensuite in the primary bedroom. The finished basement adds extra living space with vinyl plank flooring, an upgraded laundry area, and an additional 3-piece bathroom. A brand new hot water tank provides added peace of mind. Outside, enjoy a spacious deck with hot tub, fully fenced yard, and low-maintenance deck with metal railing. The double garage includes extra electrical outlets. (id:63502)
Exp Realty
5420 40 Av
Wetaskiwin, Alberta
Investor Alert or Ideal for Downsizers! This charming 5-bedroom, 2-bath bungalow offers over 2,000 sq ft of living space in a highly walkable location—just steps to school, parks, shopping, transit, and other amenities. Features include vaulted ceilings with an open-beam design, large front windows, a functional kitchen with plenty of cabinetry, and neutral tones throughout. Updates include laminate flooring, updated bedroom doors, some vinyl windows, an updated bathroom, and new fencing with an RV gate. The finished basement offers a large family room, , 3-pc bath, laundry, and a spacious storage room. Fully fenced yard with single garage + carport provides ample parking. Excellent investment potential or a perfect low-maintenance home for downsizing! (id:63502)
Rite Realty
2326 Wonnacott Cr Sw
Edmonton, Alberta
**FULLY FINISHED BASEMENT WITH SECOND KITCHEN **OPEN TO BELOW**SIDE ENTRANCE FOR BASEMENT**Welcome to this elegant 1,819 sq. ft. luxury duplex on a rare pie-shaped lot, offering style, space, and versatility. The open-to-below entry features soaring ceilings and a convenient powder room. The main floor includes a private den, a spacious living room with a modern electric fireplace, and a beautifully designed kitchen with quartz countertops, stainless steel appliances, ample cabinetry, and main-floor laundry. Upstairs, enjoy a serene primary suite with a spa-inspired ensuite and walk-in closet, plus two generous bedrooms and a large bonus room ideal for entertaining. The fully finished basement offers a separate entrance, second kitchen, living area, full bedroom, and full bath—perfect for guests or extended family. Fully landscaped, fenced, and complete with a composite deck, this home is the perfect blend of luxury and comfort. (id:63502)
Nationwide Realty Corp
5307 54 St
Clyde, Alberta
Awesome 2 Bedroom with Green Space Views out the front and from the deck. This home has Updated Front Door (2024) and Vinyl Windows (2024). An additional 2 of Insulation was installed by previous owner which provides extra warmth in the winter and less energy in the summer. The Home has a Metal Roof that will last a long time still, the New Evestough was installed in 2023. BONUS: Property Tax is included in the lot fees. Hard to beat. This home is cute, quiet and functionable. Shed is included. Same renter since 2018 and would like to stay. (id:63502)
Royal LePage Premier Real Estate
24 Norwyck Way
Spruce Grove, Alberta
Stunning 1,971 sq.ft. 2-storey located on a huge lot in a prime location! This home offers a total of 4 bedrooms and 3 full bathrooms, including a convenient main floor bedroom and full bath—perfect for extended family or guests. The open-to-above living room is filled with natural light and features a striking tiled floor-to-ceiling fireplace as its centerpiece. The home is finished with luxury vinyl plank flooring throughout for a modern, durable touch. The gourmet kitchen is complemented by a functional spice kitchen, ideal for those who love to cook. Upstairs you’ll find a spacious bonus room, perfect for family gatherings or relaxing evenings. A separate side entry leads to the basement, which has 2 large windows and excellent potential for a future suite. With stylish finishes, thoughtful design, and a functional floor plan, this home is a perfect blend of comfort and opportunity for growing families or investors alike. (id:63502)
Maxwell Polaris
Royal LePage Arteam Realty
1352 Secord Landing Ld Nw
Edmonton, Alberta
4+2 bedroom walkout backing on lake. *Please note* property is sold “as is where is at time of possession”. No warranties or representations. (id:63502)
RE/MAX Real Estate
#16 9250 156 Av Nw
Edmonton, Alberta
Welcome to this beautifully designed modern end unit townhome, offering just under 1,800 sq ft of total living space in the heart of Eaux Claires. Completed in May 2023, this home features premium finishes, a thoughtful layout, and exceptional conveniences. The upper level includes a spacious primary bedroom with a 4-piece ensuite, two additional bedrooms, another full 4-piece bathroom, upper-floor laundry, and ample closet space. The main floor offers a bright and open living & dining area, and a kitchen with floor-to-ceiling cabinetry for added storage and modern appeal. On the lower level, enjoy a bonus/flex room, a 2-piece bathroom, utility/furnace room, and access to the double attached garage. This townhome comes with central air conditioning for added comfort. Located minutes from shopping, grocery stores, cafes, schools, and the Eaux Claires Transit Centre, this home is perfect for families, professionals, or investors looking for a move-in-ready property in a well-connected neighbourhood. (id:63502)
Century 21 Masters
#313 1510 Watt Dr Sw
Edmonton, Alberta
Stunning THIRD floor 2-bed, 1-bath condo in the south of Walker Lakes (very close to Summerside and Orchards) – South Edmonton’s hidden gem neighborhood! Imagine waking up to peaceful green-space views from your massive private balcony (perfect for morning coffee or evening wine). Whipping up dinner in your sleek, modern kitchen with granite counters, rich caramel cabinetry, and stainless steel appliances. In-suite laundry + a luxe bidet. Rough-in already done for A/C – stay cool all summer long is an option. Heated underground parking (no more scraping ice in -30!). LOW condo fees that INCLUDE heat & water – huge savings! Completely move-in ready (this unit is like NEW) with brand-new flooring / carpet throughout, a ceiling fan in the primary bedroom, and that fresh “nobody’s lived here vibe.” Whether you’re a first-time buyer ready to stop renting, a professional who wants zero maintenance, or an investor hunting for a cash-flowing beauty in Canada's hottest market. (id:63502)
2% Realty Pro
1873 Towne Centre Bv Nw
Edmonton, Alberta
Welcome to this exceptional opportunity in the heart of Terwillegar Towne. This well maintained two storey home offers 1,431 sq ft of comfortable living space with 4 bedrooms and 3.5 baths, making it ideal for families, first time buyers, or investors. The main floor features a bright and spacious kitchen with a charming bay window and eating bar, an efficient layout with main floor laundry, a convenient two piece bath, and an open concept living and dining area perfect for everyday living and entertaining. Upstairs you will find a generous primary suite complete with a walk in closet and ensuite, along with two additional bedrooms. The fully finished basement provides extra living space with a recreation room, a cozy computer nook or den, a fourth bedroom, and another full bath. Outside, the east facing backyard offers a lovely setting for morning sunlight and includes a double detached garage. The home has been freshly painted throughout, making it move in ready. Some photos are virtually staged. (id:63502)
More Real Estate
1711 37a Av Nw
Edmonton, Alberta
Welcome to this beautiful two-storey home with a fully finished basement, located in the highly sought-after community of Wild Rose. This well-maintained home offers 4 bedrooms, 3.5 bathrooms, and a bright open-concept main floor ideal for families and entertaining. Upstairs features three spacious bedrooms, a full bathroom, and a generous primary suite with a walk-in closet and full ensuite with a large vanity. The fully finished 600 sq. ft. basement includes one bedroom, a living room, a den/office, and a 3-piece bathroom, perfect for guests or extended family. There is also potential for a separate side entrance, offering excellent future flexibility or suite potential (subject to city approvals). Enjoy the large south-facing backyard with a patio—ideal for outdoor gatherings. Recent upgrades include new quartz countertops and a hot water tank replaced a few years ago. Close to schools, parks, shopping, and major highway access. Available for quick possession! (id:63502)
Maxwell Polaris
3323 Erlanger Bn Nw
Edmonton, Alberta
Better than new! This is a lovely home built by City Homes Master Builder. The large kitchen is at the heart of the home & overlooks the back yard & the living areas. The kitchen features a beautiful tiled backsplash, an good sized island with an eating bar, stainless appliances, quartz countertops, an undermount sink, ample lighting and a pantry closet. The living, dining & kitchen areas have easy care luxury vinyl plank flooring as does the flex room that is just off the kitchen. Upstairs is the spacious primary suite, with a large walk-in closet, a 5-piece ensuite, that includes a stand alone soaker tub, twin sinks and full sized walk-in shower. The second level also includes 2 additional generous-sized bedrooms and a full 4 pce bathroom with a convenient upstairs laundry. Basement is unfinished, with extra height ceiling space, for future development. Front and back landscaping has been completed. Close to all amenities, parks, schools, and easy access to the Henday. (id:63502)
Century 21 All Stars Realty Ltd

