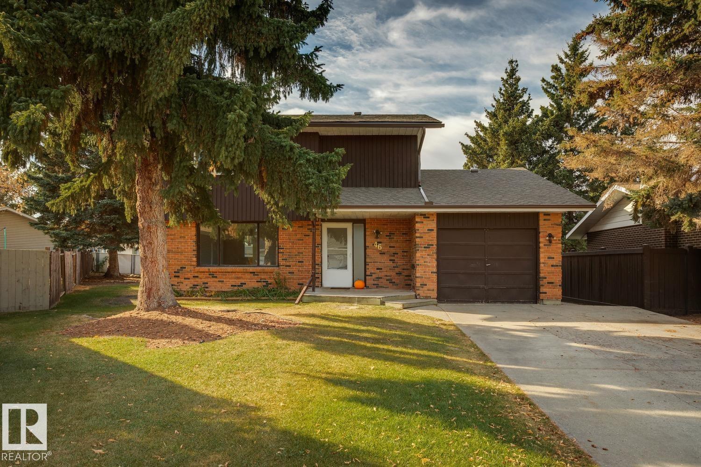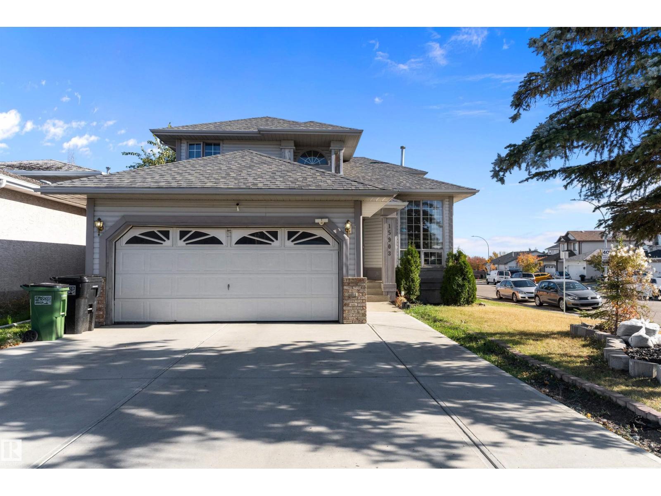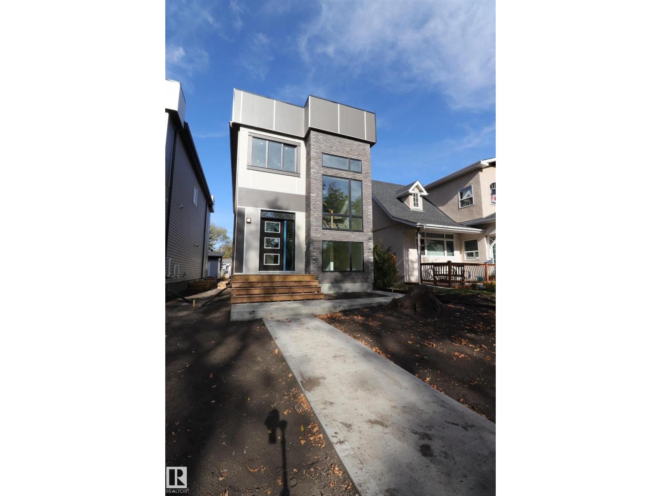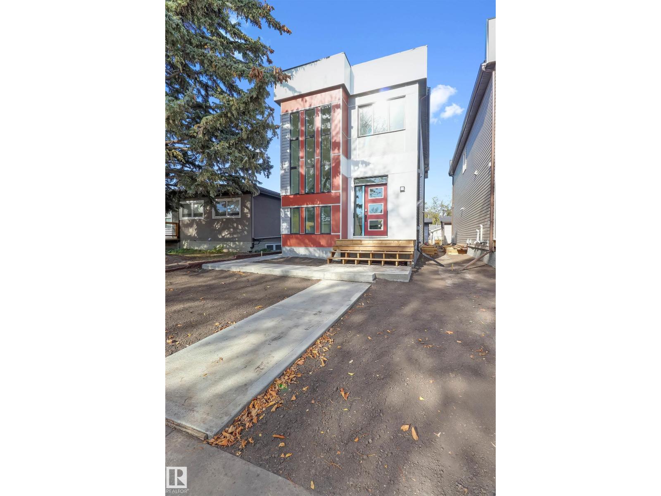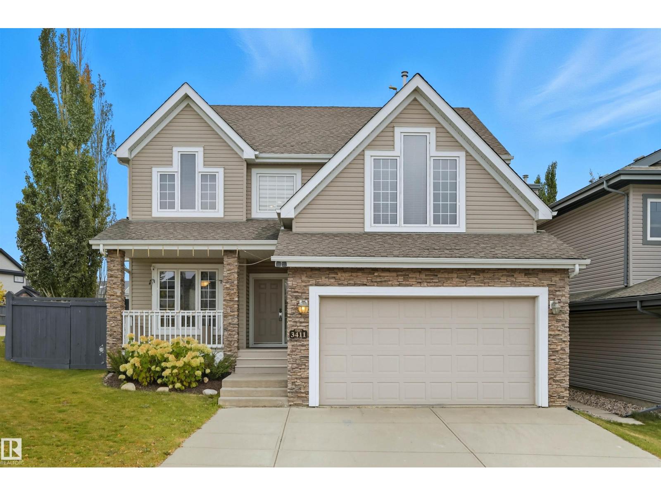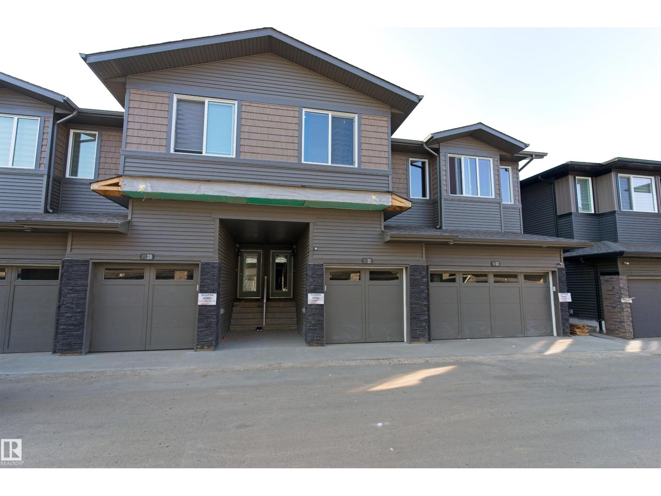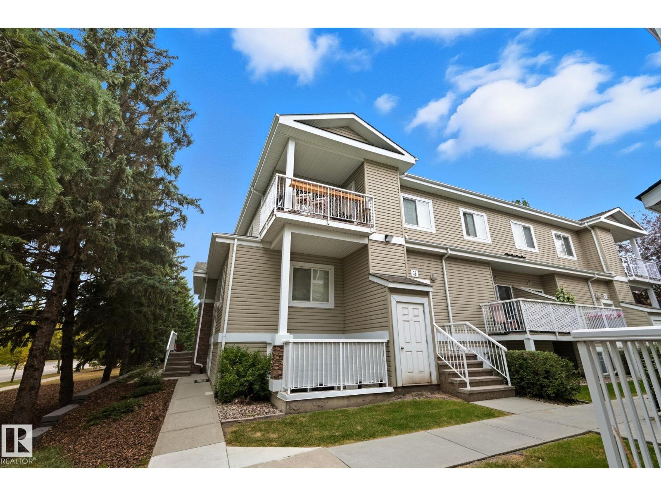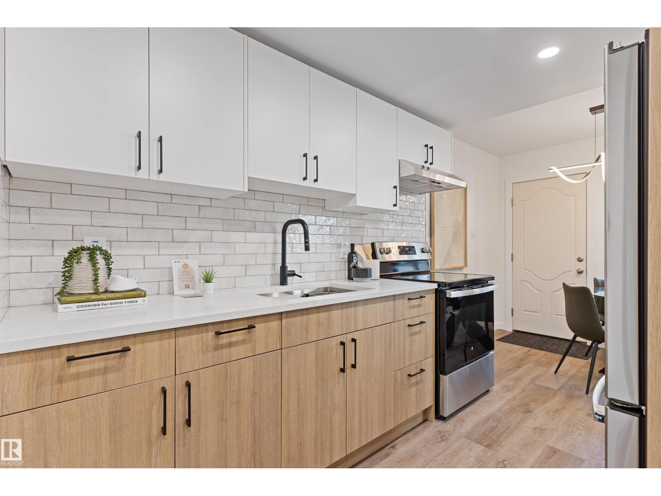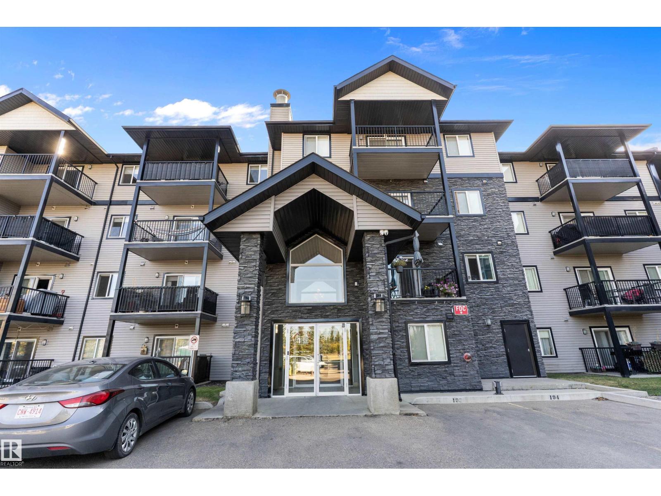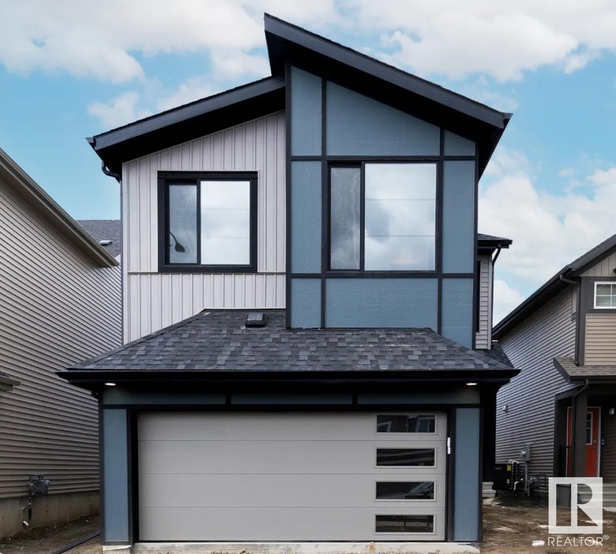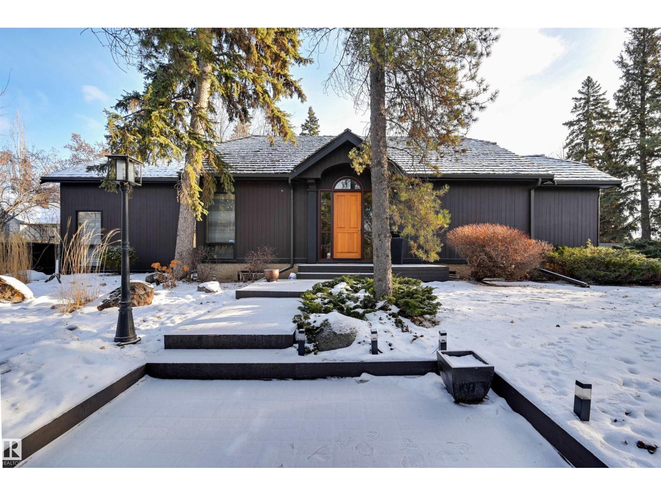46 Umbach Rd
Stony Plain, Alberta
This spacious family home offers room for everyone, inside and out! Perfectly located on a quiet cul-de-sac, this charming brick home sits on a massive pie-shaped lot surrounded by mature trees. The main floor features a bright country kitchen with an attached west-facing sunroom, perfect for morning coffee or evening sunsets. A cozy living room with a fireplace adds warmth, additionally the main floor boasts a handsome den. Upstairs, you’ll find three generous bedrooms, a beautifully updated bathroom, and timeless hardwood floors throughout. The fully finished basement expands your living space with a large family room, flex area, extra bedroom, bath, and ample storage. The huge fenced yard is ideal for kids, pets, and entertaining—truly a rare find offering space, comfort, and character in one! (id:63502)
RE/MAX River City
15903 62 St Nw
Edmonton, Alberta
Perfect for growing families, this 2-storey home in Matt Berry combines comfort, space, and convenience in one beautiful package. With 5 bedrooms and 3.5 bathrooms, there’s room for everyone to enjoy their own space. The main floor features bright living and dining areas, a cozy fireplace, and main-floor laundry that makes everyday routines a breeze. Upstairs, the primary suite offers a peaceful retreat with a walk-in closet and a Jacuzzi ensuite for relaxing evenings. The finished basement adds two extra bedrooms, a full bath, and a large rec room—perfect for family movie nights or a play area. Outside, enjoy a fully landscaped yard and an attached double garage. Just steps from parks, playgrounds, Ozerna Lake, and scenic walking trails, this home sits in a quiet, family-friendly neighborhood close to schools, shopping, and major routes. A wonderful place to create lasting memories! (id:63502)
Exp Realty
7936 91 Av Nw
Edmonton, Alberta
WELCOME TO HOLYROOD , BRAND NEW 2 STORY INFILL HOME , LOADED WITH UPGRADES, LOCATED ON A QUIET TREED STREET AND SURROUNDED BY BEAUTIFUL NATURE , AS YOU ENTER YOU ARE GREETED BY OPEN COCEPT DESIGN, PERFECT FOR A GROWING FAMILY OR A PROFESSIONAL COUPLE, TOTAL OF 5 BEDROOMS 3.5 BATHS , MAIN FLOOR FEATURES LARGE FAMILY ROOM WITH F/P SURROUNDED WITH STONE WALL , SPACIOUS KITCHEN WITH ISLAND AND PLENTY OF CABINETS, PANTRY , PERFECT SIZE DINING AREA, QUARTZ COUNTERTOPS, S/S HIGH-END APPLIANCES ,PANTRY, 9' CEILING, UPPER FLOOR CONSIST OF 3 LARGE BEDROOMS INCLUDING MASTER BEDROOM WITH WALK-IN CLOSET , ENSUITE & VAULTED CEILING , 2ND BEDROOM ALSO HAS WALK-IN CLOSET , 3RD BEDROOM IS ALSO GOOD SIZE , ANOTHER FULL BATH AND LAUNDRY ROOM COMPLETES THIS FLOOR. FULLY FINISHED BASEMENT WITH LEGAL SUITE (READY TO RENT OUT), DECK , DOUBLE DETACHED CAR GARAGE , BACK YARD , CLOSE TO ALL AMENITIES . (id:63502)
Initia Real Estate
7938 91 Av Nw
Edmonton, Alberta
STUNNING 2 STORY BRAND NEW INFILL HOME IN PRESTIGIOUS HOLYROOD COMMUNITY, LOCATED ON A QUIET TREED STREET , MODERN & OPEN DESIGN ,LOADED WITH UPGRADES , S/S APPLIANCES, QUARTZ COUNTERTOPS, LUXURY VINYL FLOORING , 9' CEILING ON MAIN FLOOR , LARGE WINDOWS FOR LOTS OF NATURAL LIGHT, TOTAL OF 5 BEDROOMS + 3.5 BATHS , MAIN FLOOR HAS LARGE FAMILY ROOM WITH F/P SURROUNDED WITH STONE WALL , SPACIOUS KITCHEN WITH KITCHEN ISLAND & PLENTY OF CABINETS , DINING AREA , PANTRY , UPPER FLOOR FEATERES 3 BEDROOMS INCLUDING MASTER BEDROOM WITH ENSUITE , WALK-IN CLOSET & VAULTED CEILING, 2ND ROOM ALSO HAS WALK-IN CLOSET GOOD SIZED 3 RD BEDROOM , LAUNDRY AND 2ND BATH COMPLETES THIS FLOOR , FULLY FINISHED BASEMENT WITH LEGAL SUITE , DECK AND DOUBLE DETACHED CAR GARAGE COMPLETES THIS HOME . CLOSE TO SCHOOLS , SHOPPING , GOLFING AND MANY MORE AMENITIES. (id:63502)
Initia Real Estate
3411 Macneil Li Nw
Edmonton, Alberta
Wow! Perry built GEM nestled on a QUIET street in prestigious Magrath Heights, just steps to park, ponds, ravine & Nellie Carlson K-9. Elegant open layout is perfect for entertaining. Charming stone clad front verandah faces West. Gleaming hardwood throughout the main level. 2338 sf PLUS a fully finished lower level. 4 bedrms in ttl w/3.5 bathrms ideal for the growing family. 9 ft ceilings & the natural light pours into this bright sunny home through the multitude of O/S windows. Flex rm (music rm, formal dining or den) opens onto the Great rm w/a cozy 3 sided gas FP. Beautiful kitchen w/ample cabinetry & granite counters, S/S appliances, island w/eating bar for 4, pantry & all adjacent to the nook area. Upstairs is a massive vaulted bonus rm w/a wetbar. Spacious bedrms & a huge primary bedroom w/a spa like ensuite, 2nd gas FP & W/I closet. Bsmt has a family rm, games area, bedrm & 4 pc bath. Enjoy the fenced East/South facing backyard w/a covered deck & allows boat/trailer access. A/C & Low E windows (id:63502)
RE/MAX Elite
10936 Beaumaris Rd Nw
Edmonton, Alberta
Visit the Listing Brokerage (and/or listing REALTOR®) website to obtain additional information. This 1182 square foot, 2 storey duplex features 3 upper bedrooms, a 4pc bath on the upper floor and a half bath on the main floor. The Main floor boasts a large kitchen, dining room and a large living room. There is also a separate entrance from the backyard into the home. The finished basement features a large rec room as well as the laundry. It has a large fenced backyard. (id:63502)
Honestdoor Inc
#21 2710 66 Street Sw
Edmonton, Alberta
Welcome to The Orchards at Ellerslie, a vibrant fast growing, family-friendly neighbourhood. The comes comes with 3 beds, 2.5 baths with attached single car garage. The house is designed for modern living, offering a spacious open-concept layout that blends comfort and style with bright main floor features modern kitchen with quartz countertops—perfect for both everyday living and entertaining. Upstairs, you’ll find a generous primary suite complete with a private ensuite, along with two additional bed rooms ideal for family, guests, or a home office. Enjoy the best of outdoor living with expansive green spaces, playgrounds, sports courts, ice rinks, and exceptional community amenities designed for all ages. Located just a short walk from a bustling shopping plaza, you’ll have everything you need right at your doorstep—comfort, convenience, and community all in one place! (id:63502)
Exp Realty
#35c 79 Bellerose Dr
St. Albert, Alberta
Welcome to this amazing 2-bedroom condo in the heart of St. Albert, just steps from the shopping mall, hospital, and downtown. You'll love the easy access to the river valley, trails, and public transit. Perfect for first-time buyers or savvy investors with an open-concept layout, and plenty of storage. The kitchen is equipped with granite countertops and maple cabinets, offering lots of space for storage and meal prep. The spacious primary suite is conveniently located next to the 4pc bath and second bedroom. Rounding out this well-designed property are a utility room with a washer/dryer, an energized parking stall, and a private patio. (id:63502)
People 1st Realty
70 Amberly Ct Nw
Edmonton, Alberta
Welcome to 70 Amberly Court! This charming 1,095 sq ft townhouse offers 3 bedrooms, 2 full bathrooms, and a fully finished basement, perfect for families or first-time buyers. The bright and functional main floor features a spacious living area and a well-designed kitchen with room for dining. Upstairs, you’ll find three comfortable bedrooms and a full bath, providing plenty of space for everyone. The finished basement adds valuable living space with a cozy fireplace, ideal for movie nights or a home office setup, along with an additional full bathroom for convenience. Enjoy new windows (2025), high efficiency furnace, upgraded attic insulation, and a private, fenced yard backing a green space — great for summer BBQs or pets. Located in a quiet, family-friendly complex in Northeast Edmonton, you’re close to schools, parks, shopping, and easy access to Anthony Henday and Yellowhead. A perfect balance of space, comfort, and value awaits! (id:63502)
Real Broker
#110 14808 125 St Nw
Edmonton, Alberta
Bright and Spacious 2-Bedroom + Den Condo This stunning 1161 sqft condo offers two generously sized bedrooms plus a versatile den—perfect for a home office, guest room, or study. The open-concept layout features a modern kitchen, a spacious living/dining area filled with natural light, and a private balcony to enjoy your morning coffee. With ample storage, in-suite laundry, this home combines comfort and functionality. Ideal for professionals, small families, or anyone looking for a smart use of space. Located in a highly desirable neighbourhood, this condo offers the perfect balance of urban living and everyday comfort. (id:63502)
Maxwell Polaris
3216 Dixon Wy Sw
Edmonton, Alberta
A home for everything and everyone! This 2,094 sq. ft. home welcomes you to a spacious and luxurious living space with a side entry. Load up on all your snacks and baking ingredients with the generous kitchen and don’t miss out on the conversation with an open-concept main floor. Whether you need a guest room, an office, or a gym, the main floor bedroom is the perfect addition to your home. Upstairs features a primary bedroom complete with a large ensuite and walk-in closet. You won’t dread laundry days with an upstairs laundry room, big enough for extra storage and linen space. Beside the bonus room, you’ll find two additional bedrooms with their own walk-in closets. (id:63502)
Century 21 Leading
14232 Ravine Dr Nw
Edmonton, Alberta
Welcome to this exceptional home on MacKinnon Ravine, a true urban sanctuary designed by a Japanese Architect to fully embrace the tranquil, forest surroundings. Set on a beautifully landscaped lot with lush greenery, mature trees, & a serene pond, this property offers peace, privacy, & timeless design. Inside, the home flows effortlessly with a spacious living room featuring a cozy fireplace & panoramic views of the ravine & backyard. The main floor also includes a dining room, family room, & a well-appointed kitchen, all thoughtfully positioned to maximize light & views. The layout is ideal for both daily living & entertaining, with seamless transitions between indoor & outdoor spaces. A double attached garage offers convenient access & storage. Upstairs, the primary suite is a private retreat with abundant closet space & deluxe ensuite bath. Additional bedrooms offer flexibility for family, guests, or an office. The fully finished basement provides additional living space & endless potential. (id:63502)
RE/MAX Excellence

