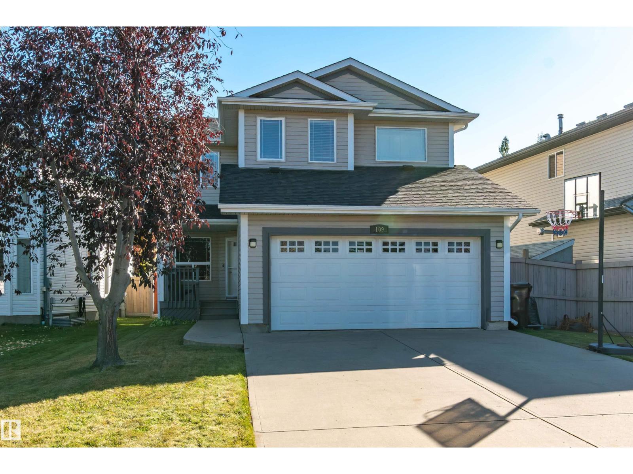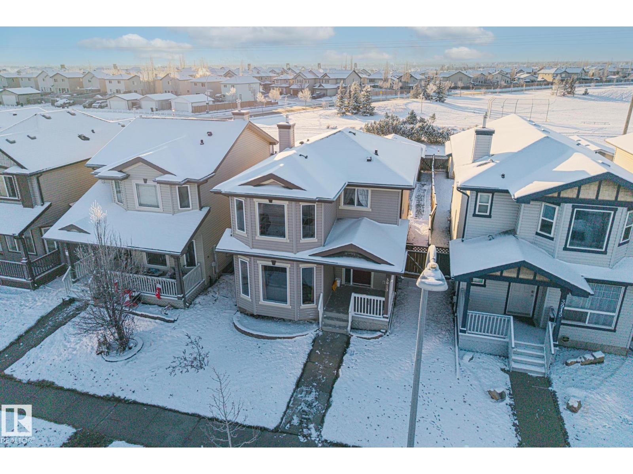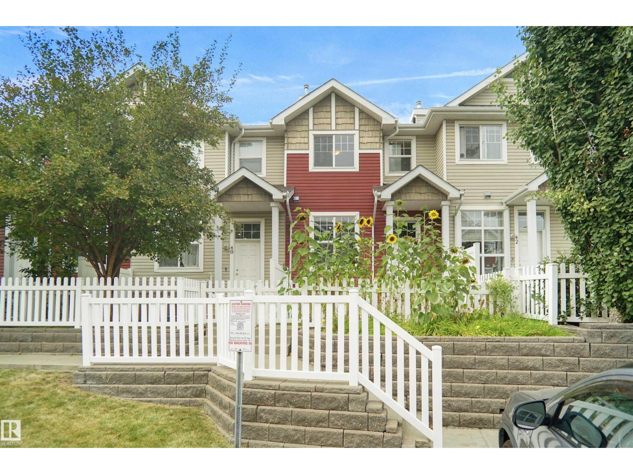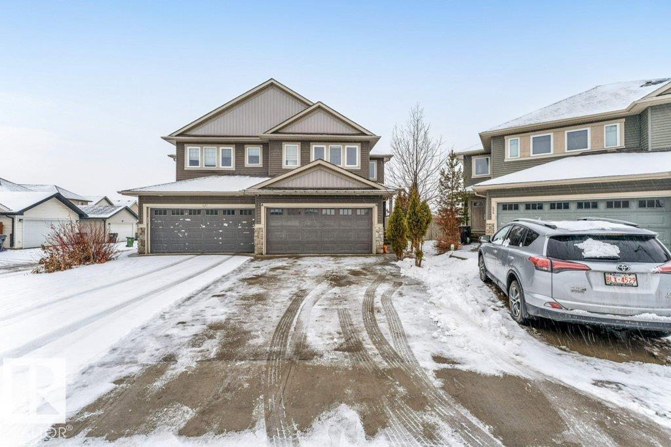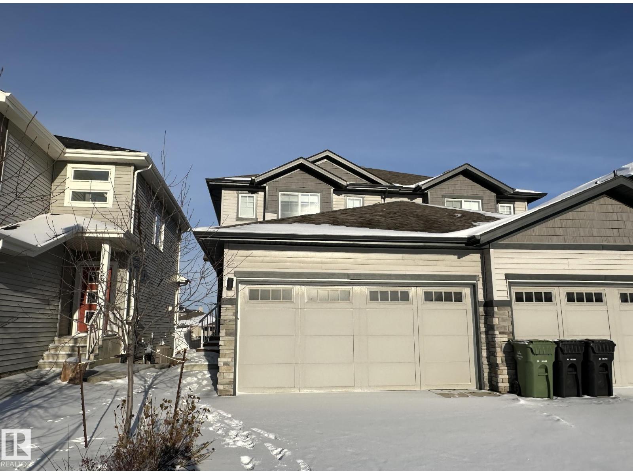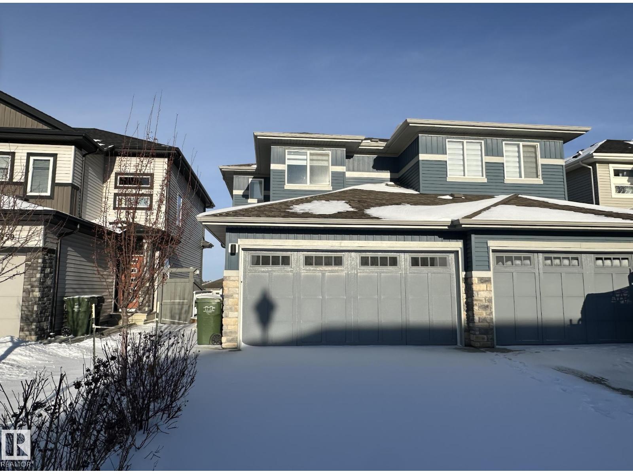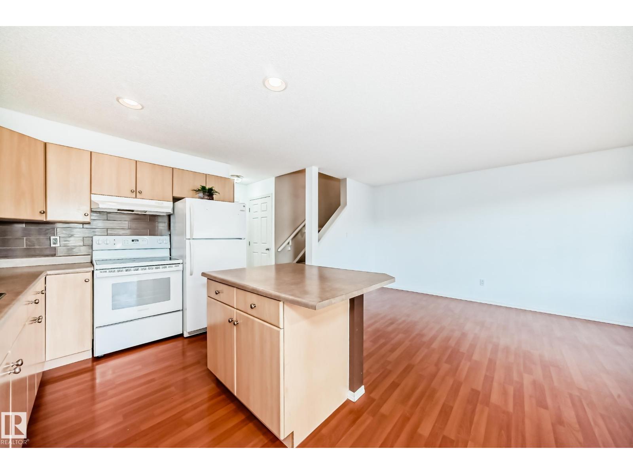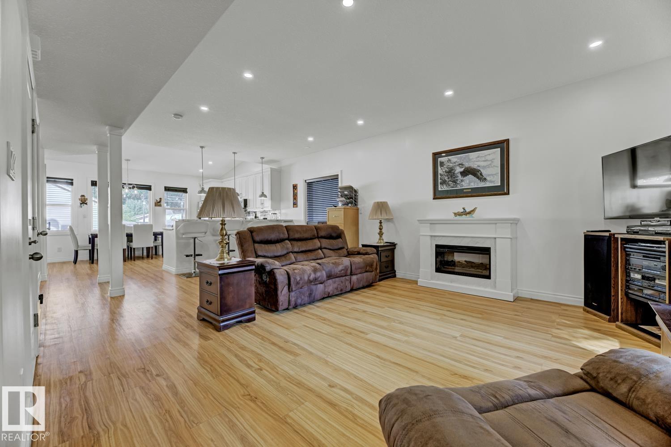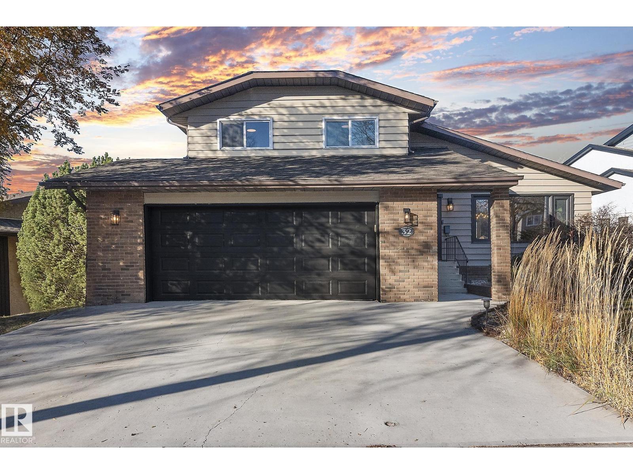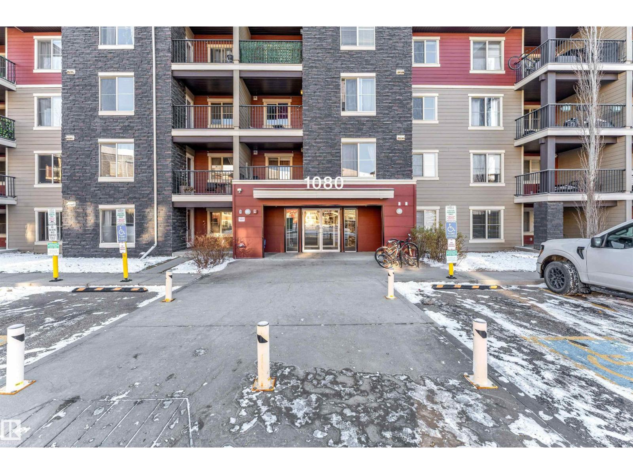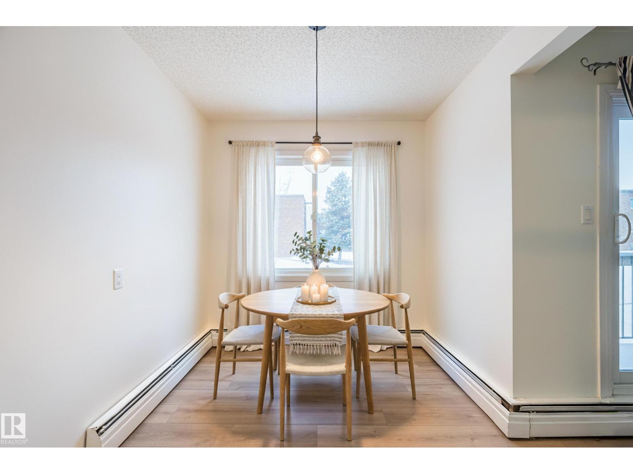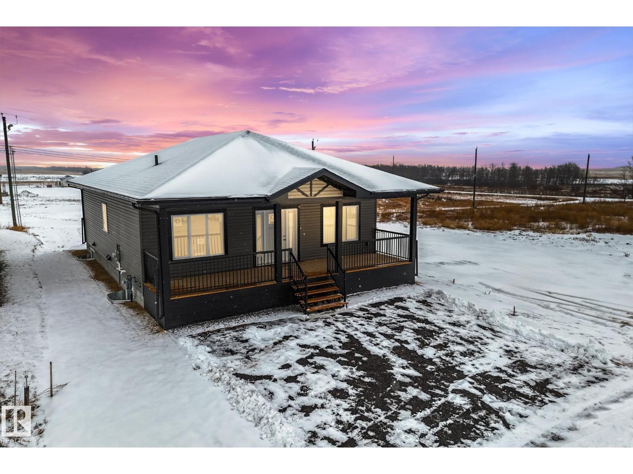109 Foxboro Rd
Sherwood Park, Alberta
Welcome to one of Sherwood Park’s most desirable neighbourhoods – Foxboro! Walking distance to all levels of schools, and surrounded by scenic walking trails and bike paths. This beautifully maintained home features a bright open concept kitchen and dining area, large living room with a gas fireplace, and patio doors leading onto a maintenance free deck with built in seating and a fire pit. The beautifully landscaped yard adds to this perfect entertaining home. Back indoors, you will find a main floor office/flex area, a powder room, mud room and an immaculate double attached garage. Upstairs there is a great bonus room, spacious primary, with a spa style ensuite and walk in closet, 2 good size bedrooms and a full bath. The basement boasts a custom beverage station, spacious family/games room, full bath and ample space for a 4th bedroom. Located directly across from a huge green space, this home offers the perfect setting for all families big and small. (id:63502)
Now Real Estate Group
3913 159 Av Nw
Edmonton, Alberta
Located in a quiet Brintnell cul-de-sac, this appealing 1416 sq ft detached single-family home offers privacy and convenience. The property features a south-facing backyard with direct access to Brintnell Park. The bright and cozy main floor leads to three bedrooms and 2.5 bathrooms, including a primary bedroom with a 4-piece ensuite and a second 4-piece upstairs bath. The basement is partially finished, providing flexible space. Recent significant upgrades include a cedar deck (2021), new mechanicals (hot water tank, furnace, roof - 2023), and new appliances (stove, fridge, dishwasher, range hood - 2023). Carpet, washer, and dryer were replaced in 2025, and fresh paint was applied throughout 2024-2025. The great size backyard includes a double detached garage and direct park access. Enjoy quiet, private living with amenities nearby and easy access to major routes. Live with peace-of-mind in this completely turnkey home. (id:63502)
Rimrock Real Estate
#41 5604 199 St Nw
Edmonton, Alberta
Welcome to this beautiful 2-storey condo in Mosaic Parkland, located in the desirable Hamptons—close to the West Edmonton Mall! This move-in ready home features an open-concept layout, dark laminate flooring, a modern kitchen with stainless steel appliances, and a raised eating bar. Enjoy a spacious living/dining area with balcony access, plus a main floor powder room. Upstairs you’ll find 2 large primary bedrooms, each with walk-in closets and full ensuites, plus a cozy den/office space—ideal for working from home or guests. Other perks include: double attached garage (insulated & drywalled), private yard for summer BBQs, central A/C, and steps to visitor parking. Walk to grocery stores, banks, restaurants & more. Easy access to Anthony Henday. A smart buy for living or renting! (id:63502)
Royal LePage Arteam Realty
608 41 Av Nw
Edmonton, Alberta
**OPEN TO BELOW**GRAND LIVING SPACE**BIG BEDROOMS**Welcome to this charming and thoughtfully designed two-story home in a fantastic Edmonton location, of comfortable living space. The main floor welcomes you with a bright and airy open-concept layout, featuring a spacious living room with a cozy fireplace, a separate dining area, and a functional kitchen with a convenient pantry and mudroom. A 2pc bath and a well-placed closet complete this practical level. Upstairs, the serene primary suite is a true retreat with a walk-in closet and a private 3pc ensuite. Two additional good-sized bedrooms, a 4pc main bath, and a versatile open area provide ample space for family, guests, or a home office. This home perfectly blends modern convenience with a functional floorplan, all situated in a desirable neighbourhood. Don't miss this opportunity to own a beautiful, move-in-ready home in a prime Edmonton location! (id:63502)
Nationwide Realty Corp
760 Berg Lo
Leduc, Alberta
Investment Opportunity Fully Finished, including a 1 bedroom Legal basement Suite. Whether you're a first-time buyer looking to ease the burden of mortgage payments or an investor seeking a promising rental property. Its strategic location + well-designed features make it a valuable addition to any real estate portfolio. Upon entering, you'll find a roomy entryway + a powder room situated with privacy in mind. The open concept design seamlessly integrates the kitchen, dining, + living areas, providing a welcoming space for family gatherings + entertaining guests. Access to the back deck + yard, perfect for outdoor relaxation + activities. The kitchen is equipped with a spacious walk-thru pantry, ensuring ample storage for all your culinary needs. The upper level is designed to offer both comfort + convenience. It hosts the primary bedroom, 4-piece ensuite. In addition to the primary suite, there are 2 additional bdrms, laundry. Bsmt. suite, 1 bdrm, living, kitchen, 4 piece bath + laundry. Walkout bsmt (id:63502)
Century 21 Masters
752 Berg Lo
Leduc, Alberta
Investment Opportunity Fully Finished Walk Out with Legal 1 Bedroom Suite. Whether you're a first-time buyer looking to ease the burden of mortgage payments or an investor seeking a promising rental property. Its strategic location + well-designed features make it a valuable addition to any real estate portfolio. Upon entering, you'll find a roomy entryway and a powder room situated with privacy in mind. The open concept design seamlessly integrates the kitchen, dining, + living areas, providing a welcoming space for family gatherings + entertaining guests. Access to the back deck + yard, perfect for outdoor relaxation + activities. The kitchen is equipped with a spacious pantry, ensuring ample storage for all your culinary needs. The upper level is designed to offer both comfort + convenience. It hosts the primary bedroom, 4-piece ensuite. In addition to the primary suite, there are 2 additional bedrooms, and a bonus room + laundry. Basement suite, 1 bedroom, living, kitchen, 4 piece bath + laundry. (id:63502)
Century 21 Masters
#34 2021 Grantham Co Nw
Edmonton, Alberta
Welcome to this charming duplex condo in Summerhill Lane, Edmonton! The open main floor features a bright living area, functional kitchen, and dining space with easy access to the backyard. Upstairs, both bedrooms are generously sized, each with ample closet space. The developed basement adds extra living potential—perfect for a family room, office, or gym. A single attached garage provides secure parking and storage. Extra parking on driveway and visitor parking right out front. Enjoy a private, fully fenced backyard—perfect for relaxing, gardening, or summer BBQs. Ideally located near schools, parks, shopping, and transit, this home combines low-maintenance living with the feel of a single-family property. A great opportunity for first-time buyers, downsizers, or investors! Complex had shingles done in 2023/2024. Newer furnace, carpet and appliances. Photos have been virtually staged. (id:63502)
Century 21 Leading
11306 89 St Nw
Edmonton, Alberta
This home combines income or airbnb potential, a heated oversized garage workshop, and a quality build rarely seen at this price point. *TWO BEDROOM LEGAL SUITE* with floor heating separate power & meter. This home is built with unmatched quality, exceptional construction, and modern efficiency. Featuring triple pane windows, steel siding, spray foam insulation, boiler water heat in floor. Enhanced structural integrity with 3 steel I-beams. The attic has 8” joist and plumbing/electrical already in place for future expansion. Modern upgrades include LED lighting, hardwired internet/TV, two air/air units with Separate zone thermostats, and an 80-gal hot water tank. The OVERSIZED 24’ heated garage offers 220 power, welder plug, insulated 8’ door, mezzanine, and workbench vice. Outdoors, enjoy hot/cold water taps, RV pad and RV sewer hook-up, fenced yard, and extra storage. Featuring a new roof, eavestroughs with leaf guards, triple pane windows. Over $400k in renovations! (id:63502)
Century 21 Leading
32 Woodcrest Av
St. Albert, Alberta
PRICED TO SELL! With ~2800 SQFT OF LIVING SPACE - Experience cozy, modern, luxury living in this stunning fully renovated 4-bedroom WALKOUT home in St. Albert! Featuring soaring vaulted ceilings, brand NEW LVP floors, carpets, paint, lighting, quartz counters, NEW appliances, AND NEW furnace! Enjoy THREE elegant living areas with both electric AND wood-burning fireplaces for year-round comfort. FOUR patio doors lead to an exceptional 3-tier WRAP-AROUND deck overlooking a serene, beautifully landscaped yard with COVERED lounge area, fire pit, and hot tub rough-ins. This perfect family home offers a sophisticated wet bar with wine cooler, spacious rec room, and DEDICATED work spaces! An OVERSIZED EPOXIED double garage and exquisite finishing touches throughout make this home a true showpiece. Simply move in and indulge in refined living with zero headaches on this meticulously maintained home. (id:63502)
Exp Realty
#308 1080 Mcconachie Boulevard Nw Nw
Edmonton, Alberta
**2 Bed**2 Bath + Den & Titled Parking Spot!!! Discover this beautifully maintained 3rd-floor condo in the heart of McConachie. Offering 900+ sq.ft of bright, open-concept thoughtfully designed living space, this unit features a modern Kitchen with rich cabinetry and quartz countertops, and a Large Covered Balcony ideal for relaxation & outdoor breeze. The primary bedroom features a walk-through closet and 4pc ensuite, while the second bedroom is privately set on the opposite side with its own full bath. A versatile den, in-suite laundry and titled heated underground parking completes the package with convenience. Located steps away from schools, parks, shopping complexes, public transportation and all other major amenities, this move-in-ready condo is perfect for First-time buyers or investors. A must-see!! (id:63502)
Maxwell Polaris
#202 11450 40 Av Nw
Edmonton, Alberta
HEATED UNDERGROUND PARKING! PRIME LOCATION! IN-SUITE LAUNDRY! PLENTY OF STORAGE SPACES!!! This special unit in Cedarbrae Gardens checks all your boxes! This 900+ sqft 2nd floor unit features bright white kitchen, spacious living room with outstanding courtyard view, 2 large bedrooms & 4 pc bathroom, and NEWLY RENOVATED laminate flooring throughout. This unit has tons of storage space & in-suite laundry. It also comes with one heated underground parking, one assigned surface parking & one assigned storage room. Amenities include beautifully maintained courtyard with Gazebo & walking path / gym / social room. Conveniently located close to many schools, shopping, public transit, Derrick Golf Club, and Whitemud Drive. A great value with immediate possession! (id:63502)
RE/MAX Excellence
114 Alberta St
Kingman, Alberta
New custom-built 1,334 sq ft bungalow in the peaceful hamlet of Kingman, AB—just under 20 min to Camrose and less than a 45-min commute to Leduc, Edmonton, or Sherwood Park. This thoughtfully designed home has 2 spacious, light-filled bedrooms & front office, which could serve as a guest room or 3rd bedroom. Inviting open-concept kitchen with quartz counters, dining, & living area make this home perfect for everyday living & entertaining. The primary bedroom features a large walk-in closet and 5-piece ensuite. Enjoy outdoor living year-round with a covered rear deck off the kitchen—ideal for BBQs even on rainy days—as well as a generous 200+ sq ft covered front porch that’s perfect for morning coffee. The landscaped yard offers front parking plus back alley access to a 28' x 24' concrete parking pad with opportunity to build your dream garage. The bright basement, with 9' ceilings, multiple windows, bathroom rough-in and laundry area is open and ready for your vision! **some photos digitally staged. (id:63502)
Exp Realty

