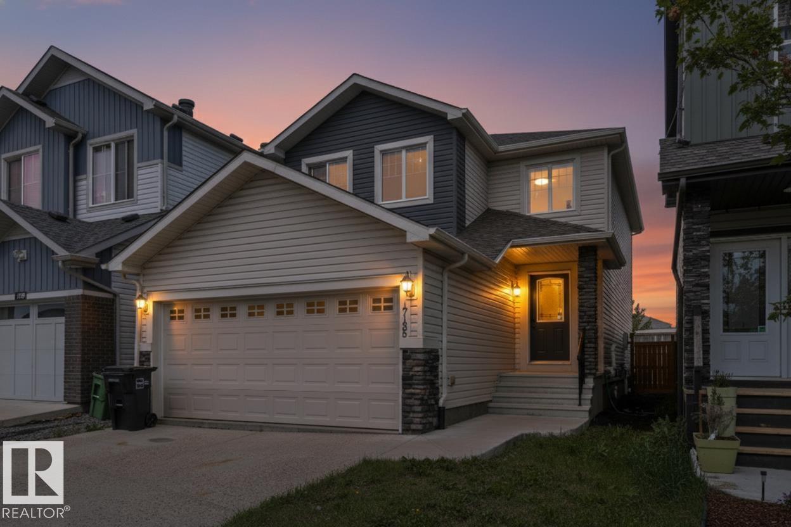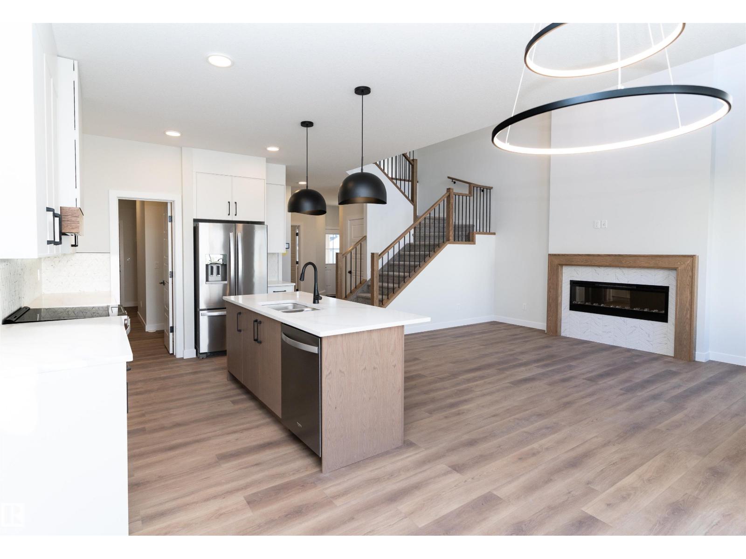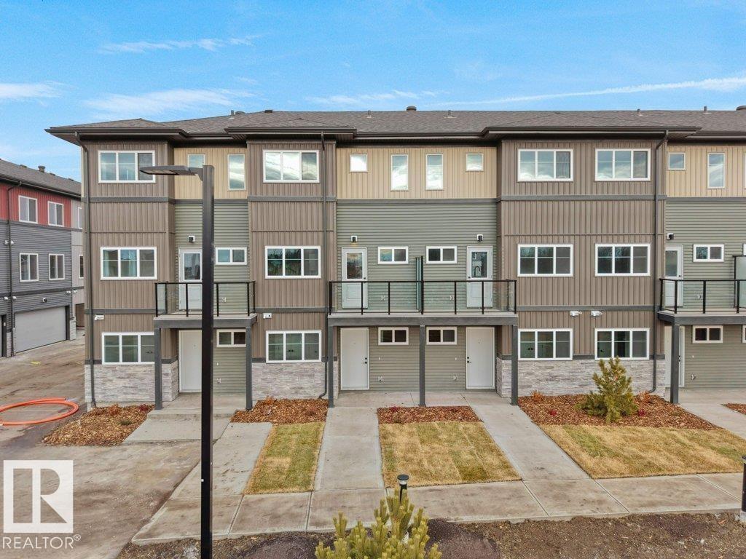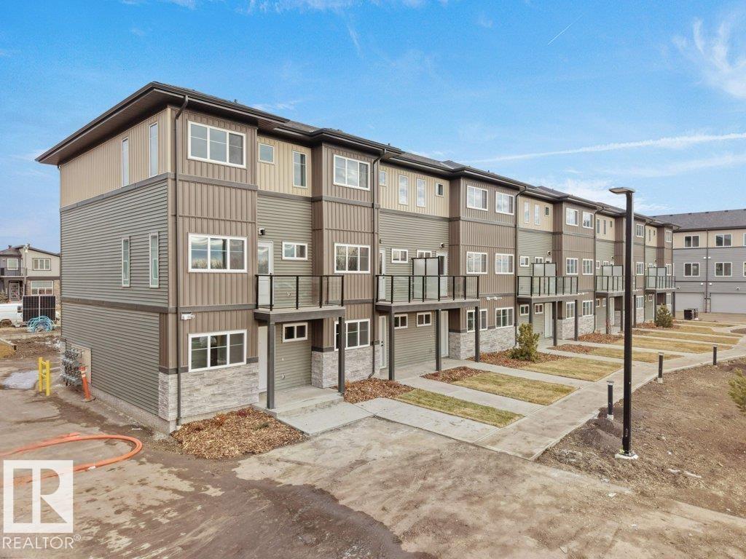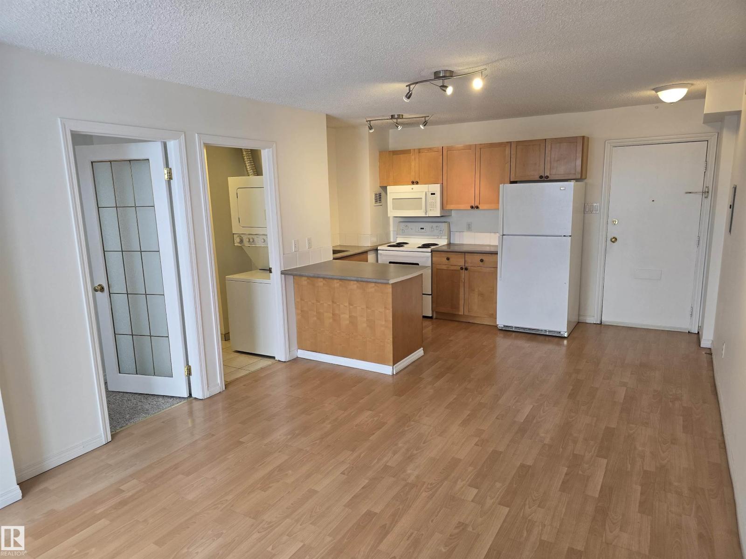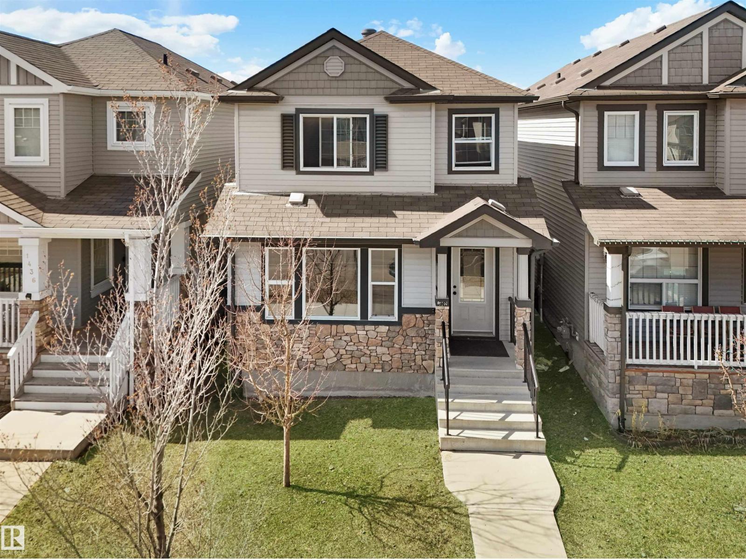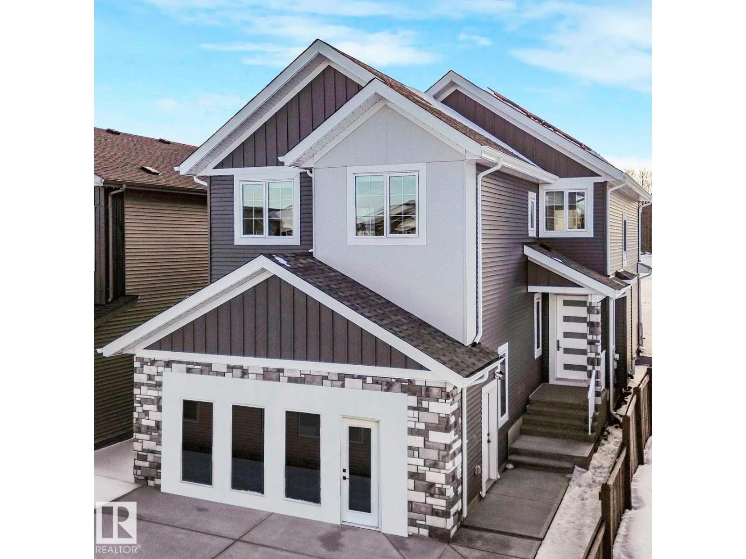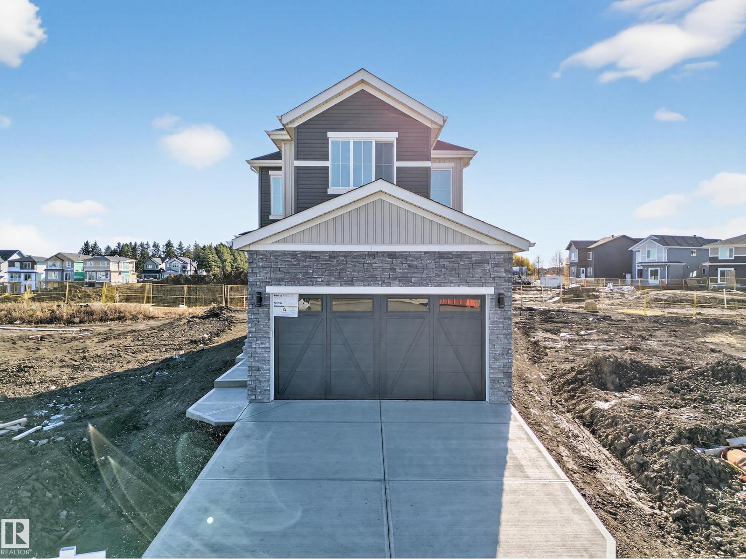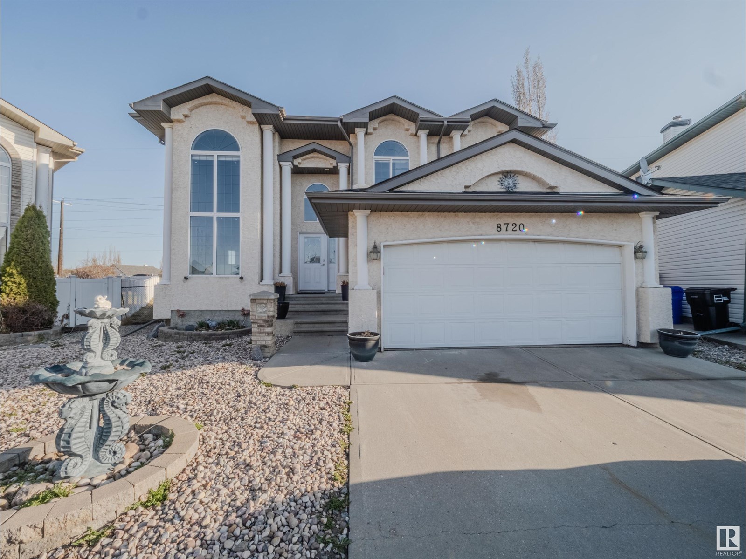17135 38 St Nw
Edmonton, Alberta
Welcome to this beautifully maintained home in the highly sought-after community of Cy Becker! With 3 bedrooms and 2.5 bathrooms, this property offers the ideal combination of space, comfort, and style. The main floor features an open-concept layout with bright, spacious living and dining areas, perfect for everyday living or entertaining guests. The kitchen is well-equipped with modern appliances, ample counter space, and a convenient pantry. Upstairs, you’ll find three generously sized bedrooms, including a spacious primary suite with a walk-in closet and full ensuite. Step outside to a large deck and fully landscaped backyard perfect for summer barbecues & relaxing evenings. Located just minutes from schools, shopping centers, and quick access to the Anthony Henday. Surrounded by parks, playgrounds, and walking trails, this friendly neighborhood is perfect for families and outdoor lovers alike. A fantastic opportunity to own a quality home in a growing, vibrant community! (id:63502)
Exp Realty
55 Sereno Ln
Fort Saskatchewan, Alberta
READY FOR CHRISTMAS POSSESSION, this newly built Alquinn Home is enhanced by a limited-time offer that includes a $5,000 Costco gift card and air conditioning installation for added year-round comfort. The main floor showcases an elegant open-concept design with 9 ft ceilings, refined finishes, and a modern electric fireplace that anchors the living space. A generous kitchen island with breakfast bar, dedicated coffee bar, and thoughtfully planned storage create a sophisticated culinary environment. Upstairs, the primary suite offers a walk-in closet and a 4-piece ensuite, paired with two additional bedrooms, a full bath, and a well-located laundry room. A separate side entrance , large backyard and lane access provide added versatility. Set near schools, parks, and essential amenities, this home combines polished details with contemporary style. Some Conditions apply. (id:63502)
RE/MAX Excellence
3036 Dixon Ld Sw
Edmonton, Alberta
Step into The Eiffel, a stunning 2,076 sq. ft. home designed for modern living. With 4 bedrooms, 3 bathrooms, side entry, and a variety of functional spaces, this home blends style and versatility effortlessly. The main floor features a bedroom, perfect for a home office, playroom, or additional living space. The open-to-above design in the great room creates a bright, airy atmosphere, enhancing the home’s spacious feel. The kitchen flows seamlessly into the dining and living areas, making it ideal for entertaining. Upstairs, a spacious bonus room offers additional relaxation space, while the primary suite boasts a luxurious ensuite and walk-in closet. Two additional bedrooms and a full bathroom complete the second floor, providing comfort for the whole family. Photos are of a showhome (id:63502)
Century 21 Leading
#66 18120 28 Av Sw Sw
Edmonton, Alberta
Modern multi-level townhome in Juniper at Arbours of Keswick! The entry level features a bright flex/den space with access to a private cement patio plus an attached double garage off the back lane. The main living floor offers an open-concept layout with a chef-inspired kitchen, spacious dining & living areas, powder room, and a balcony perfect for relaxing. Upstairs, enjoy a private primary bedroom with walk-in closet & ensuite, plus two additional bedrooms and a full bath. All landscaping is professionally completed, including walkways, driveways, lawns, and fencing. Located minutes from Movati, river valley trails, top schools, parks, and quick access to Anthony Henday. A stylish, low-maintenance home ideal for first-time buyers or investors seeking value, location, and convenience. (id:63502)
Royal LePage Arteam Realty
#64 18120 28 Av Sw
Edmonton, Alberta
Modern multi-level townhome in Juniper at Arbours of Keswick! The entry level features a bright flex/den space with access to a private cement patio plus an attached double garage off the back lane. The main living floor offers an open-concept layout with a chef-inspired kitchen, spacious dining & living areas, powder room, and a balcony perfect for relaxing. Upstairs, enjoy a private primary bedroom with walk-in closet & ensuite, plus two additional bedrooms and a full bath. All landscaping is professionally completed, including walkways, driveways, lawns, and fencing. Located minutes from Movati, river valley trails, top schools, parks, and quick access to Anthony Henday. A stylish, low-maintenance home ideal for first-time buyers or investors seeking value, location, and convenience. (id:63502)
Royal LePage Arteam Realty
#1102 9730 106 St Nw
Edmonton, Alberta
Experience urban convenience and outstanding views in this centrally located downtown Edmonton condo. This west-facing 1-bedroom suite offers beautiful sunsets along with an impressive view of the Alberta Legislature building, its landscaped grounds, and the River Valley. The layout includes a functional kitchen, dining area, living room, full bathroom, and the added benefit of in-suite laundry. With approximately 441 sq. ft. of efficient living space, it’s an ideal choice for students, first-time buyers, or investors. An assigned covered (but not heated) parking stall is included for everyday convenience. Transit is steps away, and all essential amenities are within walking distance or a quick 5-minute drive. Close to the University of Alberta, Nor-Quest College, and MacEwan University, this location makes commuting simple and daily life effortless. Whether you’re looking for affordability, investment potential, or exceptional access to downtown living, this condo checks all the boxes. (id:63502)
Logic Realty
1442 33a Street Nw Nw
Edmonton, Alberta
Welcome to this East Facing beautiful House, finished Basement, near Meadows Recreation Center, all shopping, groceries stores nearby, 4 Bedrooms 3 and half washroom, main floor has living room, Kitchen, Laundry room and Half washroom, second Floor has 3 Bedrooms and 2 full washroom, Basement has one bedroom one full washroom and a living room with a storage area, Anthony Henday highway and Whitemud nearby. front yard and Backyard with storage shed and Garage Pad for 2 car parking. Beautiful and sturdy house Built by Pacesetter. Basement was Built by builder with permit. No sharing wall with neighbors, no noise, enjoy life with affordable house in the heart of Laurel Crossing most desirable neighborhood in Edmonton. (id:63502)
Initia Real Estate
62 Fenwyck Bv
Spruce Grove, Alberta
Ever wanted to Own a SHOW HOME - Now is you chance. Welcome to this Wonderful Family 6 bedroom Home. Home has been built by the Premier Home Builder in Fenwyck - Raj Built Homes. Raj Built has completed over 25 + Homes in Fenwyck - With Rave Client Reviews. Come see all the amazing Upgrades this home features to Include: 2 Story Great Room Fire place, Main Floor Bedroom/Den, Fully Finished Basement with a separate Entrance to a 2 Bedroom Legal Suite. Custom Upgraded Backsplash and Counter Tops, Walk through Spice Kitchen, Upgraded Cabinetry, Wide Plank Flooring, Upgraded Light Fixtures, Amazing Spa Like Master Bedroom Ensuite, Upper floor Bonus room. Located on a Quiet Street in Fenwyck - Spruce Groves Premier New Area Development. 12 Mins the Westend of Edmonton and Minutes away to all major Shopping and a Number of great schools are close by. House comes with 20 Solar panels... (id:63502)
RE/MAX River City
3285 Chernowski Wy Sw Sw
Edmonton, Alberta
Brand New 4-Bedroom Home in Chappelle | Spice Kitchen | Main Floor Bed & Bath | |Open to Below|Side Entrance|Regular lot Welcome to this beautifully built by Happy Planet Homes 2-storey located in a quiet cul-de-sac in the highly sought-after community of Chappelle. Offering 2044 sqft of modern living space, this home features 4 bedrooms, 3 full bathrooms, and a double attached garage. The main floor boasts a bedroom and full bath, ideal for guests or multigenerational living. The chef’s kitchen is complemented by a fully equipped spice kitchen, and the open-to-below great room adds a touch of luxury and space. A separate side entrance provides excellent potential for a future basement suite. Close to parks, schools, shopping, and all amenities. Don't miss your chance to own in one of Edmonton’s fastest-growing communities! (id:63502)
Royal LePage Arteam Realty
13316 136 Av Nw
Edmonton, Alberta
Brand New HOT Water tank! $32,000 in Renovations invested in this bungalow offering the space & freedom of the matured neighborhood on a full size lot. Experience a Brand NEW Kitchen w/ high gloss cabinets, wall to ceiling finish crown, Ceramic tiles backsplash, black faucets and stainless steel appliances. Other upgrades include big ticket items like newer windows & roof. Main flr offers 1357 sq ft above ground w/ a single attached garage converted into the family room. Main flr feat. 3 bedrooms and 1 full bath layout with living and family room, rich & tasteful new laminate flooring, heat registers, baseboards, new Paint, New ZEBRA Blinds, renovated tiled main bath with tile to the ceiling and new vanity + A/C & LED lights. The Basement offers 1058 sqft w/ One bedroom & 1 room with a piano window & the 2nd full bathroom + living room. Large size lot feat. front driveway & a double detached garage with driveway. Massive deck and apple trees in the backyard. K-6 McArthur Public school in front of home. (id:63502)
Maxwell Polaris
8720 163 Av Nw
Edmonton, Alberta
BACKING ONTO GREENSPACE!....OVER 3000 SQ FT LIVING SPACE!...FULLY RENOVATED A FEW YRS AGO!...5 BEDROOMS/4 BATHS....QUIET CUL DE SAC LOCATION! On one of the largest lots in Belle Rive - prepare to just move in and enjoy! Walk into the grand foyer with open to above 18ft ceilings. Great size kitchen has quartz counter tops, SS appliances, peninsula island and great size eating area, open concept to cozy family room. Three bedrooms up, with primary having a 5 pce ensuite including a jacuzzi tub. Fully finished basement boasts two more bedrooms, bathroom and recreation/family room. The spacious yard backs out onto a quiet walking path, large maintenance free composite deck, gas line for bbq, and storage shed. Close to all amenites! This gorgeously kept home has everything you need including newer 50 yr shingles, counter tops, flooring & more. ~!WELCOME HOME!~ (id:63502)
RE/MAX Elite
19135 22 Av Nw
Edmonton, Alberta
Welcome to this exceptional River’s Edge gem with a space efficient 4 Bed + Den floorplan offering nearly 2200 sqft of finished area, nestled on a Conventional Walkout Lot that backs directly on to a serene pond. The open-concept main floor features a bright living room, a modern kitchen, black stainless smart appliances (preheat the oven from your phone on the way home!), a walk-through pantry and a front den perfect for home office. Upstairs, enjoy a sunlit bonus room, a stunning primary suite with large windows, walk-in closet and luxe ensuite, PLUS 3 additional well-sized bedrooms. Step outside to your south-facing backyard retreat with a stone patio AND a deck perfect for entertaining or relaxing by the pond. With an approved K-9 school opening steps away, easy access to Henday, Terwillegar & Whitemud, quick drive to amenities (WEM, Costco, Windermere Currents), and upgrades such as Central AC, Water Softener, RO Drinking Water, smart dimmable lighting and modular closets—this home truly has it all!! (id:63502)
Royal LePage Noralta Real Estate

