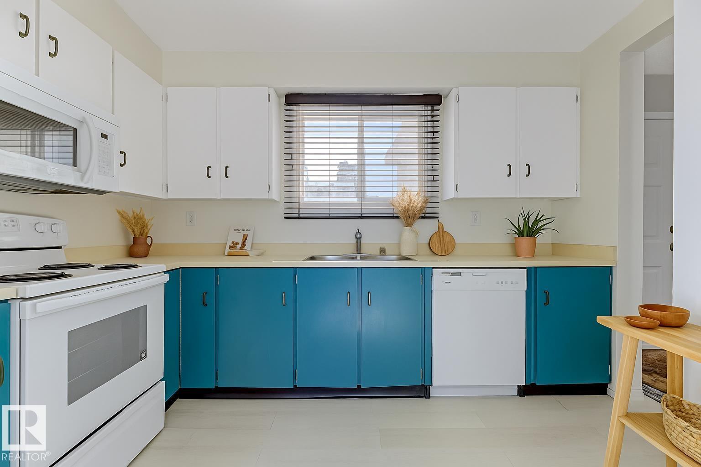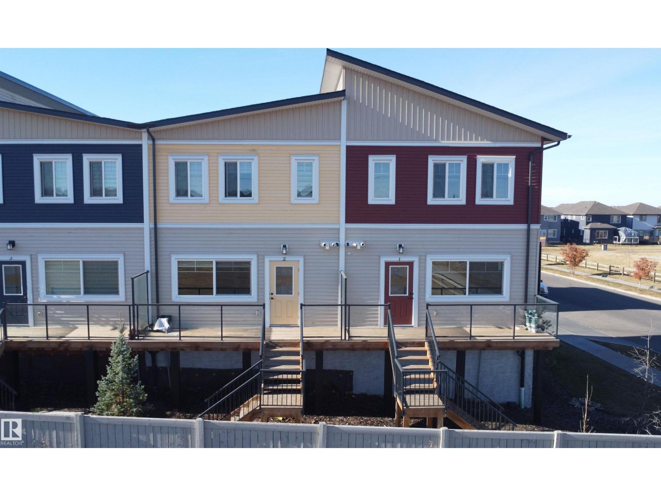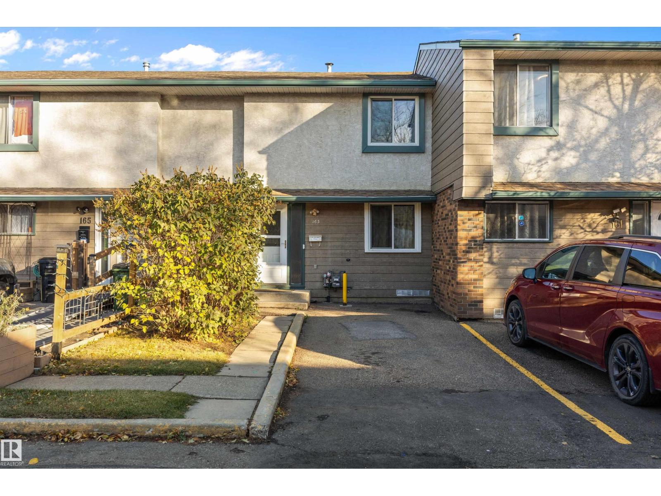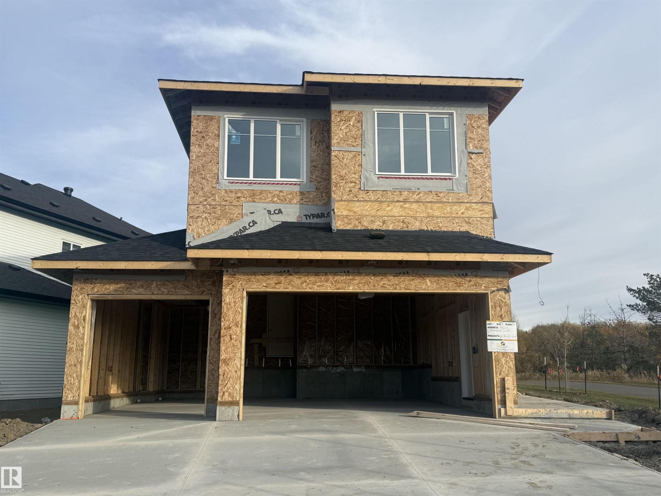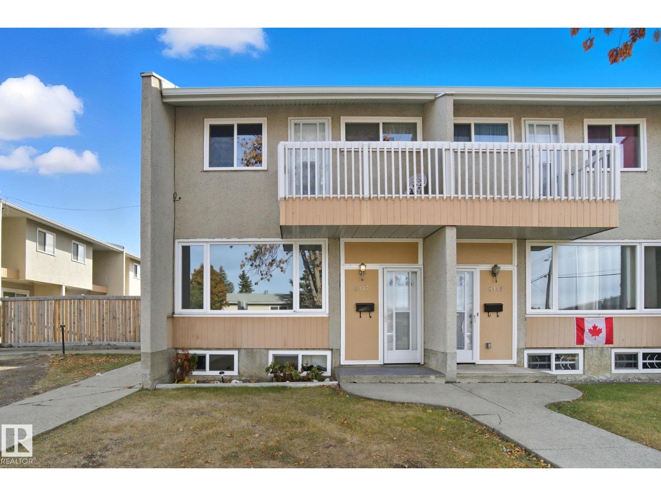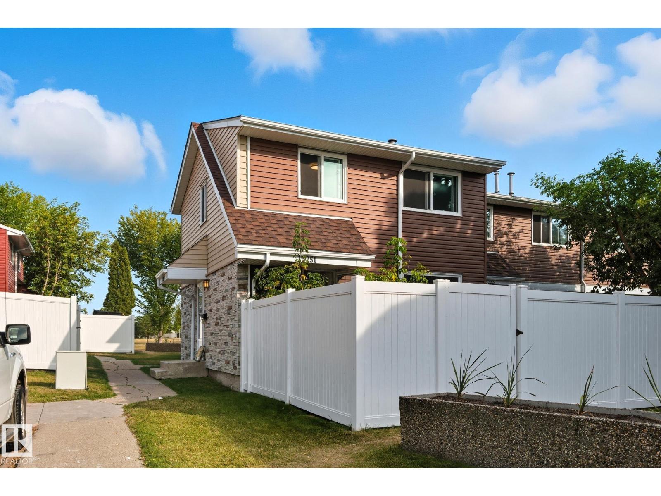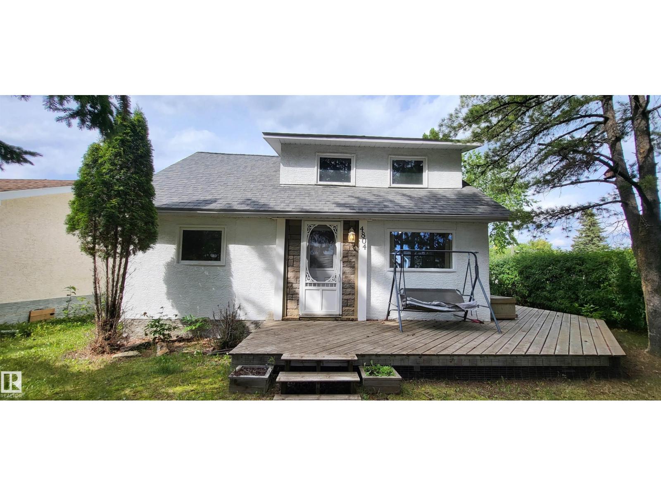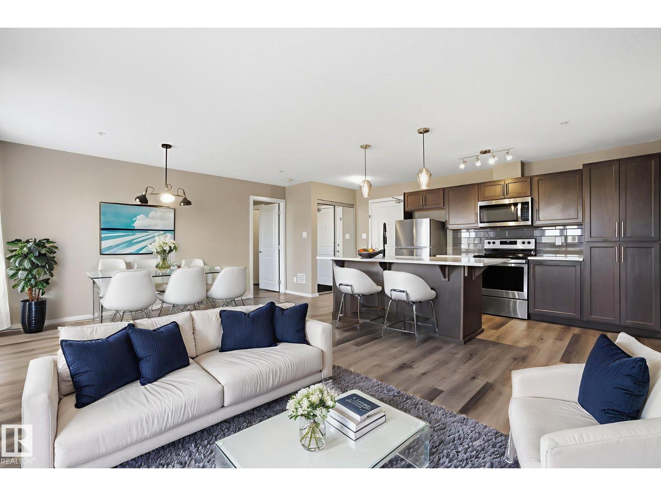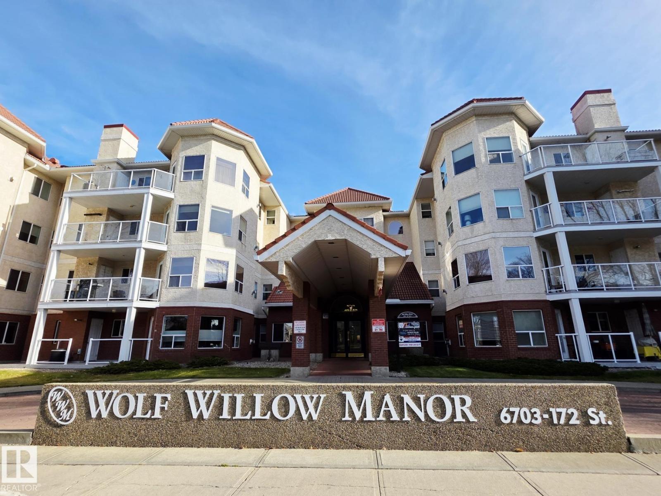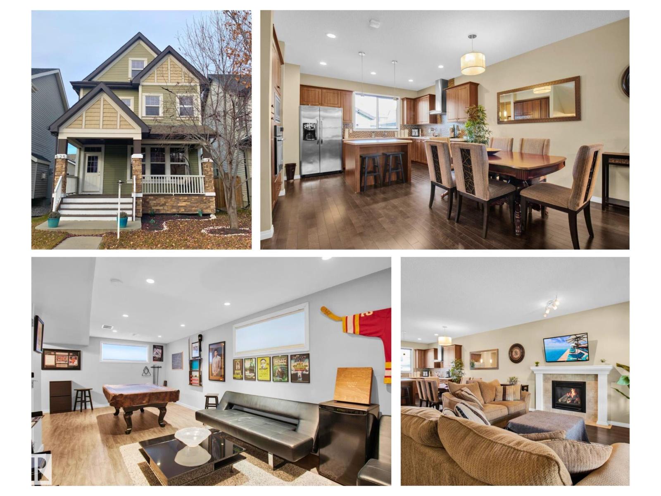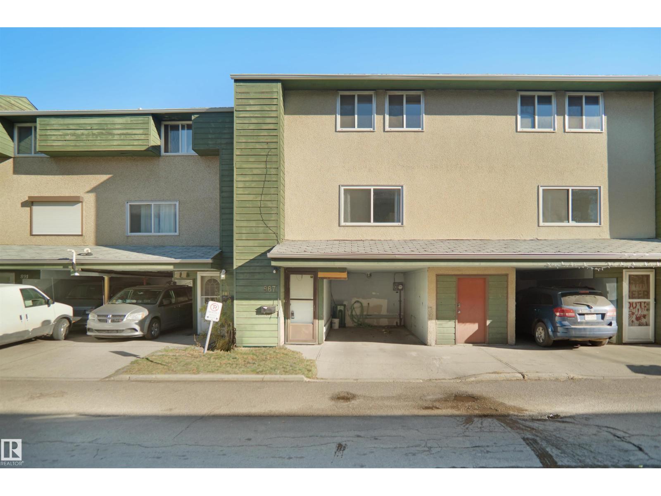#33 15710 Beaumaris Rd Nw
Edmonton, Alberta
Welcome to Lakeview Estates in Beaumaris! Just steps from scenic Lake Beaumaris, this charming 3 bedroom up, 1.5 bath townhouse offers comfort and convenience in a fantastic location. The bright kitchen features brand new flooring and flows into the dining area, while the sunken living room creates a cozy atmosphere for relaxing or entertaining. Upstairs, you’ll find three spacious bedrooms, including a generous primary, along with a full bath. The backyard is cute, private, and doesn’t back onto another unit, giving you a more open feel than most townhomes. With a convenient half bath on the main level, plenty of storage, and an ideal layout, this home is perfect for families, first-time buyers, or investors. Enjoy being close to schools, shopping, public transit, and the lake’s walking trails, all while living in a well-managed complex. A great opportunity to own in one of North Edmonton’s most sought-after communities! (id:63502)
RE/MAX River City
#2 2803 14 Av Nw
Edmonton, Alberta
Location! Location! Welcome to this beautiful, modern, facing a peaceful GREEN SPACE and spacious move-in-ready townhouse in highly sought-after Laurel. This home offers 3 bedrooms, 2.5 baths, a finished basement with tile flooring, and a flex space perfect for an office or storage. Enjoy upgrades such as quartz countertops, a large kitchen island, pot lights, electric fireplace, vinyl & tile flooring, 9 ft ceilings, and a double attached garage. The open-concept layout provides comfort and style, while upstairs you’ll find convenient laundry near all bedrooms. The basement adds extra space and ample storage. Located in a fully developed community with nearby amenities including parks, playgrounds, schools, Rec Centre, walking trails, transit, and easy access to Anthony Henday. Bus stop is just steps from your door. Move-in ready and perfect for families or professionals—don’t miss out on this stunning home! (id:63502)
Maxwell Polaris
163 Abbottsfield Rd Nw Nw
Edmonton, Alberta
Welcome investors and first-time home buyers! This fully finished 3 bedroom, 1.5 bath townhouse nestled in the well-maintained complex of Terrace Gardens offers comfortable living in a quiet neighborhood with the convenience of a parking stall right out-front. This home greets you with a cozy side den leading through the kitchen into the family/dining area with a backyard deck facing east overlooking the Rundle Park Golf Course. Upstairs you’ll be greeted by the large primary bedroom with a 4pc bathroom separating the other 2 bedrooms. Great investment property for a high demand rental location! Close to all types of amenities, schools, Rec Center and parks with endless walking trails. Easy access to Henday, Yellowhead, W. Gretzky Drive and Victoria trail. Low condo fees. (id:63502)
Maxwell Devonshire Realty
3327 Chernowsi Way Sw
Edmonton, Alberta
BRAND NEW TRIPLE CAR GARAGE built by custom builders Happy Planet Homes sitting on a Corner 28 pocket wide REGULAR LOT offers 5 BEDROOMS & 3 FULL WASHROOMS is now available in the beautiful community of Krupa CHAPPELLE with PLATINUM LUXURIOUS FINISHINGS. Upon entrance you will find a BEDROOM WITH A HUGE WINDOW enclosed by a sliding Barn Door, FULL BATH ON THE MAIN FLOOR. SPICE KITCHEN with SIDE WINDOW. TIMELESS CONTEMPORARY CUSTOM KITCHEN designed with two tone cabinets are soul of the house with huge centre island BOASTING LUXURY. Huge OPEN TO BELOW living room, A CUSTOM FIREPLACE FEATURE WALL and a DINING NOOK finished main floor. Upstairs you'll find a HUGE BONUS ROOM opening the entire living area. The MASTER BEDROOM showcases a lavish ensuite with CLASSIC ARCH ENTRANCE'S comprising a stand-up shower with niche, soaker tub and a huge walk-in closet. Other 3 secondary bedrooms with a common bathroom and laundry room finishes the Upper Floor.*PHOTOS & VIRTUAL TOUR FROM SIMILAR SPEC*Under construction (id:63502)
RE/MAX Excellence
8117 132a Av Nw
Edmonton, Alberta
Welcome to this Fully Renovated End Unit Townhouse ! A beautifully updated home offering style, comfort, and convenience in one great package. This end unit has been completely renovated — fresh paint, new flooring, modern finishes, and an upgraded kitchen with stainless steel appliances and sleek cabinets. The bright open main floor features a spacious living area and dining space that leads right out to a private fenced backyard, perfect for relaxing, gardening, or letting the pets out. Upstairs you’ll find three good-sized bedrooms and a fully updated bathroom. The primary bedroom stands out with a large walk-in closet and your own private balcony ,a perfect spot to unwind. The fully finished basement adds even more flexibility with a cozy family/Rec room, laundry area, and extra storage. This property is Located in a quiet, family-friendly area close to schools, parks, shopping, and public transit. (id:63502)
Royal LePage Noralta Real Estate
13251 47 St Nw
Edmonton, Alberta
RARE FIND in Sifton Park! This fully renovated 3-bedroom, 1.5-bath townhome showcases modern style throughout. Step inside to a bright, open main floor featuring brand-new commercial-grade LVP flooring, a white kitchen with quartz countertops, stainless steel appliances, and a stunning tile backsplash. Upstairs, you’ll find 3 spacious bedrooms with new carpet and a sleek, updated 4-piece bathroom. The fully finished basement adds extra living space, perfect for a family room, home office, or gym. This pet-friendly complex is ideally located across from Kennedale Ravine with access to trails and off-leash areas, plus walking distance to transit, Costco, Superstore, Walmart, Home Depot, and dining options. Fully renovations inside and out, this home is the perfect blend of comfort, convenience, and low-maintenance living. (id:63502)
Royal LePage Noralta Real Estate
4804 47 Av
Drayton Valley, Alberta
Quirky nooks and built ins make this character home stand out. It has nice curb appeal which includes a deck that wraps around 2 sides, mature trees, privacy shrubs and a basket ball hoop. Sour cherry & apple trees are in the back yard by the 2 storage sheds for a taste of home. There is alley access and a parking spot right by the side door. Inside, you find a gas stove, refrigerator, hood fan & built in dishwasher in the kitchen. The living/dining room adjoins the kitchen and a main floor bedroom is off the main living area. A full bathroom and seperate laundry are down the hall near the stairs to the upper level and an added on, sunken family room with wood burning heater, will be the place to gather for family events. Upstairs you find a large attic bedroom with two piece bathroom and closet space. Three blocks to downtown, two blocks to the closest elementary school and 1 block to a beautiful and private neighbourhood playground. This charming home has good bones with a great location! (id:63502)
RE/MAX Vision Realty
8108 217 St Nw
Edmonton, Alberta
Located in the sought after community of Rosenthal in West Edmonton, this spacious 4 bedroom home is perfect for large families! This home has been meticulously maintained and is a pet free, smoke free home. As soon as you enter you are greeted by expansive VAULTED CEILINGS and several windows the allow the open-concept layout to shine. Upstairs you will find 3 great size bedrooms, a large bonus room, and in the basement you'll find another rec area that can be used for games, a home office or even a gym! Next to that, the basement also has another living room which is currently being used as a home theatre, a full bathroom, and an extremely massive bedroom. The home is situated on a large reverse-pie shaped lot with beautiful landscaping and a yard that offers an extended deck and extra trees for additional privacy! Located just 5 minutes from the city's largest Costco, and a few minutes from West Edmonton Mall, this home is fully turnkey and an absolute no brainer for any family! (id:63502)
Exp Realty
#126 148 Ebbers Bv Nw
Edmonton, Alberta
Incredible value in this AMAZING 2 bedroom, 2 full bathroom condo in Elements at Manning building! Located on the ground floor, this home has a great patio space that faces a walking trail with easy access to parks and greenspace. Warm vinyl flooring throughout, rich espresso colored cabinets, quartz counters, stainless appliances, in-suite stacking washer/dryer and an underground parking stall make this home a clear choice! (id:63502)
Real Broker
#327 6703 172 St Nw
Edmonton, Alberta
Welcome to Wolf Willow Manor! This inviting 2 bedroom, 2 bathroom condo in a sought-after 55+ community offers comfort, style, and convenience. Ideally situated on the 3rd floor with sunny south exposure, it features a refreshed kitchen with bright white cabinets, brand-new vinyl plank flooring, new high end fridge, washer & dryer and an open-concept living and dining area with a cozy gas fireplace. The spacious primary suite includes his & hers closets and a private ensuite. Enjoy outdoor living on your large balcony with natural gas hookup for BBQs. Added perks include in-suite laundry and storage, plus a heated underground parking stall with storage cage, located just steps from the elevator. Residents enjoy a vibrant lifestyle with access to a social hall, fitness room, library, workshop, car wash, and pool tables. Perfectly located near shopping, medical offices, the Farmers Market, YMCA, and public transit — this is maintenance-free living at its best! (id:63502)
RE/MAX Excellence
625 Allard Bv Sw
Edmonton, Alberta
Walk your children to school just a block away! Offering 2682 sq ft of living space developed on all 4 levels, this is actually a 3 storey Jayman home with a fully finished basement + oversized truck sized double garage (22’ deep). This home will charm you from the street with its cozy tree shaded front porch & stone accented pillars. Walk inside to your central air-cooled home or BBQ on your deck in the low maintenance fenced yard. Sunlight streams through the open layout with a fireplace warming the Great Room & the Chef’s kitchen with loads of cabinets, sleek stainless steel appliances. Bedrooms are such a generous size & this flexible floor plan has 2 bedrooms & full bath on the 3rd floor, Primary Bedroom on 2nd Floor + 2 full baths & a Bonus Room – which could be converted to a 4th & possibly 5th Bedrooms. Sports fans will love Game day in the pool table sized recroom. Just a block from Dr. Lila Fahlman K-6 Public School & walking distance to the community rink & park. Quick possession available. (id:63502)
RE/MAX River City
887 Abbottsfield Rd Nw
Edmonton, Alberta
Discover this unique 4-bedroom townhome located in the welcoming community of Abbottsfield, just steps from the River Valley and Borden Park. This spacious unit offers exceptional value with a reasonable condo fee of only $217 per month, making it an excellent opportunity for a savvy investor or first-time home buyer. Enjoy the convenience of being close to schools, shopping, public transit, and all amenities, while living near some of Edmonton’s most beautiful natural spaces. Don’t miss your chance to own this affordable and well-situated home! (id:63502)
Royal LePage Arteam Realty

