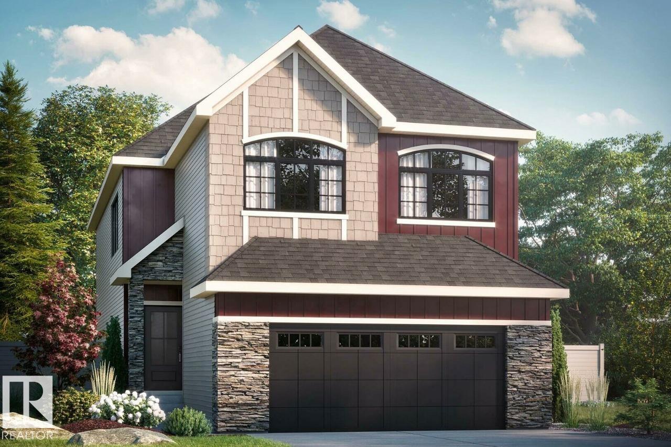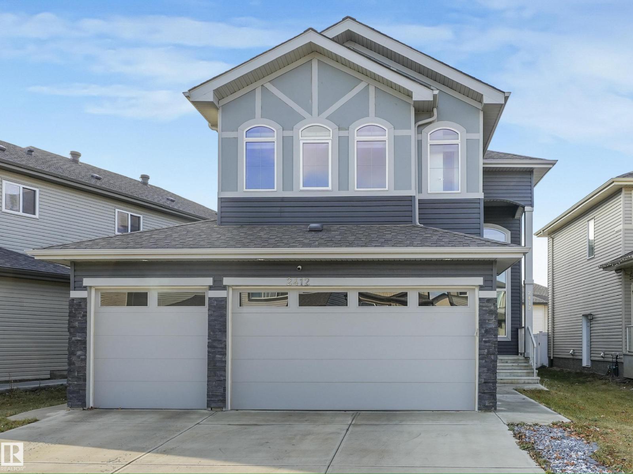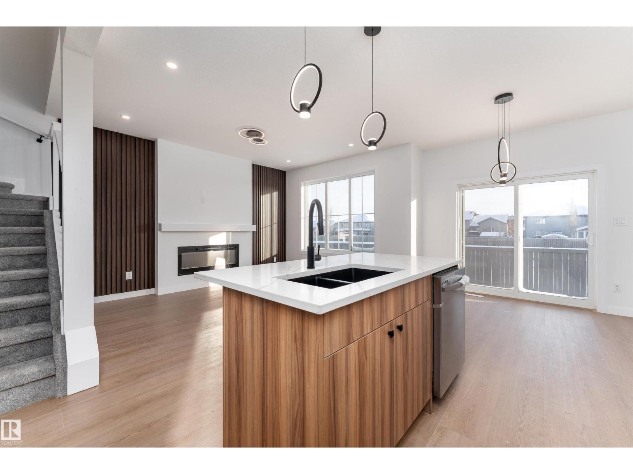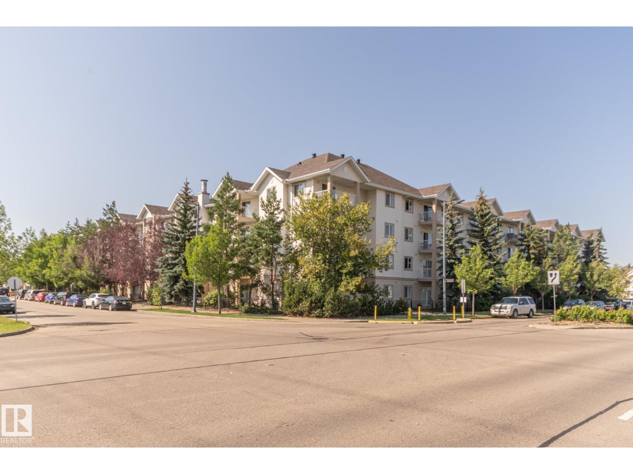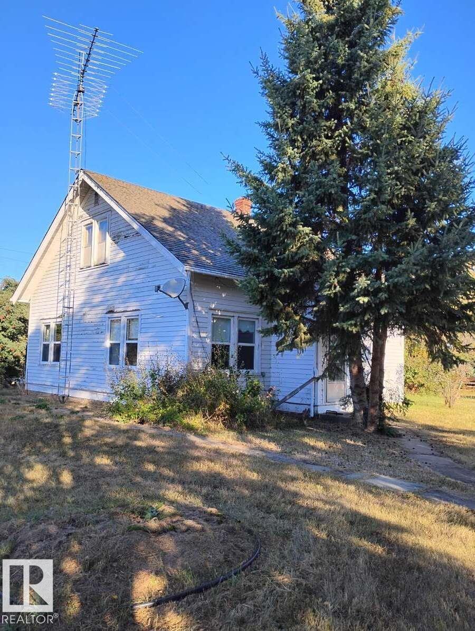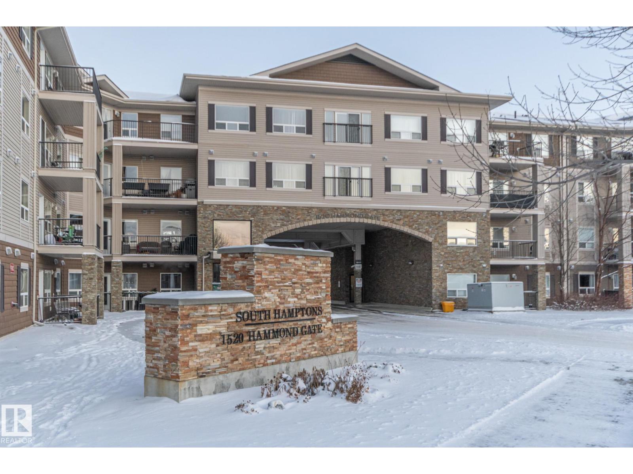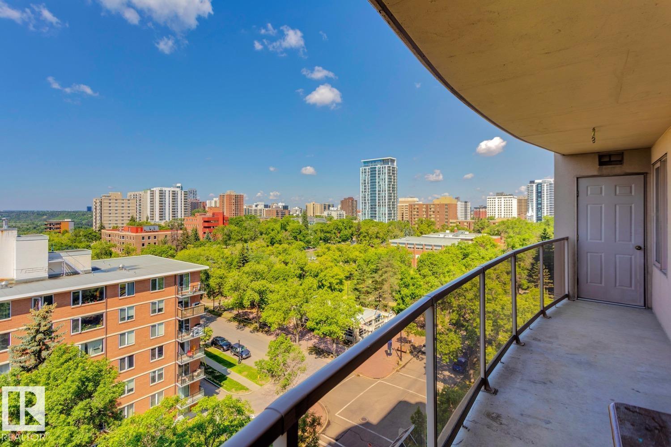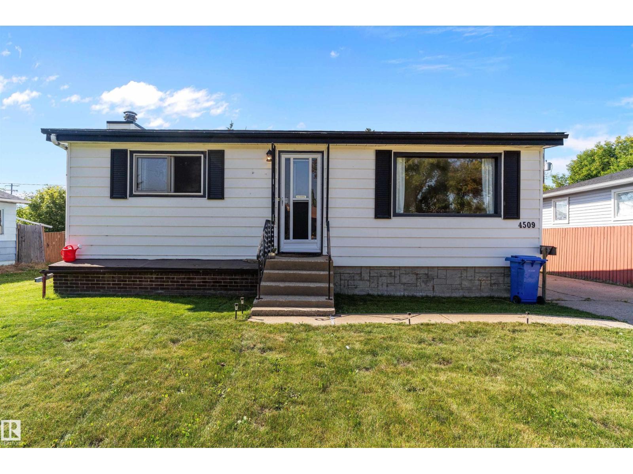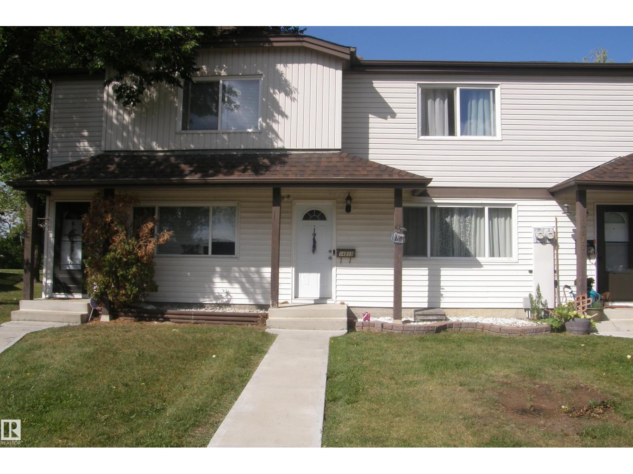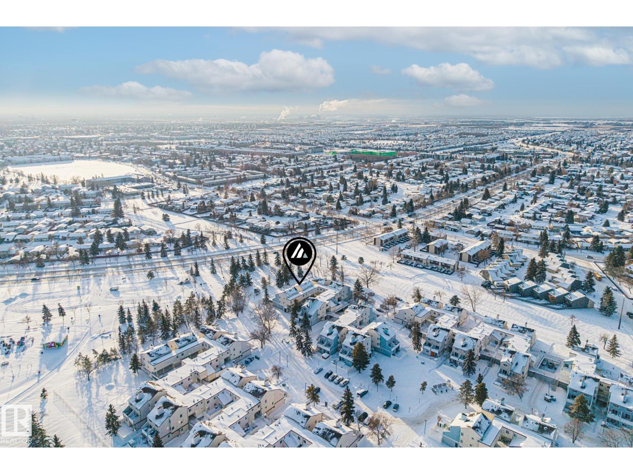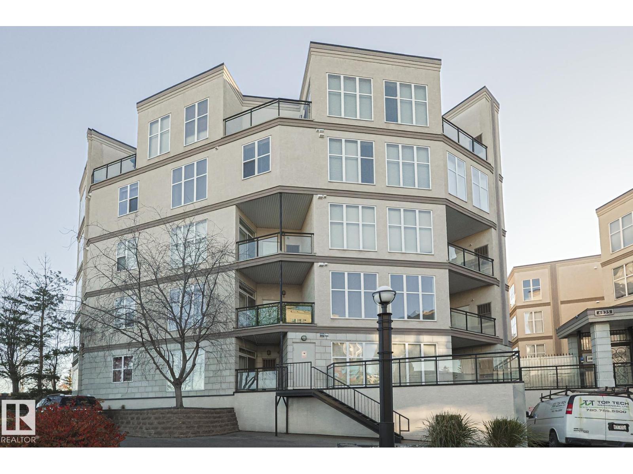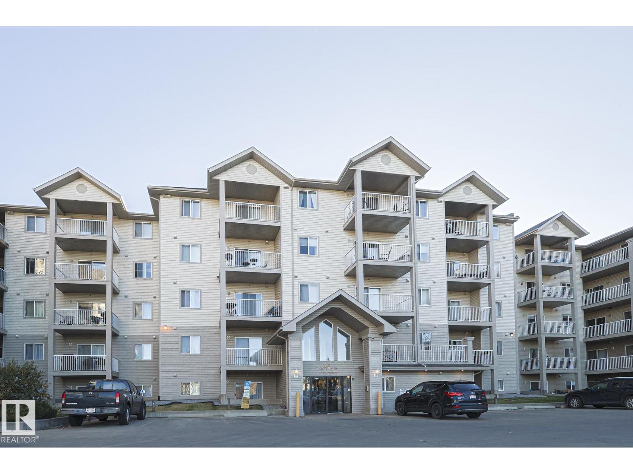11 Cloutier
St. Albert, Alberta
The Remi model by Bedrock Homes features a welcoming front foyer, central flex room, and a walk-through mudroom and pantry leading straight to the designer kitchen. The kitchen features coffered ceilings for an elegant feeling with a large island that opens up to the dining area and great room. The main floor also features a central flex room, perfect for a home office or studio. The open to above staircase will lead you upstairs to find two bedrooms with a full bathroom at the front of the home, a central bonus room, laundry, and a large primary bedroom. The primary bedroom features a four-piece ensuite with a water closet, dual vanities, and a soaker tub, and conveniently leads straight to the large walk-in closet. Photos are representative. (id:63502)
Bode
2412 14 Av Nw
Edmonton, Alberta
Stunning Triple Car Garage, 6-Bedroom, 4-Bathroom home with a Legal Basement Suite, offering over 3,200+ sq ft of modern living space in the desirable community of Laurel. This contemporary home features bright living and family areas with 18-ft ceilings, a modern electric fireplace, and abundant natural light. The main floor includes a bedroom and full bathroom, ideal for guests or extended family. The stylish kitchen boasts quartz countertops, a modern backsplash, a breakfast nook, and a spice kitchen for added convenience. Upstairs, enjoy a spacious bonus room, three generously sized bedrooms, a shared two-door bathroom, and a convenient laundry room. The fully finished legal 2-bedroom basement suite offers excellent rental potential or additional living space. Additional highlights include central A/C, water softener, tile flooring on the main level, luxury vinyl plank flooring upstairs and in the basement, and a fully fenced backyard. Perfect for family living and investment potential. (id:63502)
Exp Realty
73 Elliot Wd
Fort Saskatchewan, Alberta
Welcome to this spacious 2-storey home located in the desirable South Pointe community of Fort Saskatchewan. The main floor offers a functional layout featuring a den, mudroom, a stylish kitchen with pantry, a bright dining area, a cozy living room with a fireplace, and a convenient 2-piece bathroom. Upstairs, you’ll find a large bonus room perfect for family time or a home office. The primary bedroom includes a walk-in closet and a luxurious 5-piece ensuite. The second bedroom also features a walk-in closet and its own private 4-piece ensuite, while a third bedroom is served by an additional 4-piece bathroom. Completing this fantastic home is a separate entrance, walkout basement and a double attached garage, offering plenty of parking and storage. This home blends comfort, space, and functionality—perfect for modern family living. (id:63502)
Exp Realty
#119 245 Edwards Dr Sw
Edmonton, Alberta
FACING THE PARK! This 2 bedroom 2 bathroom unit is a fantastic opportunity for an investor or a first time home buyer. Brand new Flooring in Living Room and Kitchen just laid and the kitchen features an island breakfast bar with adjoining living room and east facing balcony looking onto the park. This unit stays nice and cool during the summer months due to its location and exposure! 2 Bedrooms are on opposite sides of the unit and (2) 4 piece baths with the primary having a large walk through closet which leads to the ensuite. The low condo fees in this unit include Heat and water/sewer payments and the building comes with a gym on the main floor free to use. Steps away from public transit, close to schools and shopping, walking trails minutes to the Henday, South Common & the QE2. This unit comes with 1 assigned parking stall (#109) and is priced to sell. Come see it today (id:63502)
Maxwell Polaris
4924 53 St
Innisfree, Alberta
Character Home on Double Lot – Bring Your Vision! Discover the charm and potential of this 1,123 sq. ft. home, perfectly suited for someone ready to bring their vision to life. Situated on two spacious lots totaling over 12,000 sq. ft., this property offers room to grow. Main floor boasts a generous primary bedroom with his-and-hers closets, a full bathroom, and beautiful hardwood floors that flow through much of the home. A large living and dining area is perfect for entertaining, while the kitchen includes a cozy reading nook and adjoining lounge space for quiet relaxation. Upstairs, you’ll find two well-sized bedrooms, including one with its own 4-piece ensuite. The unfinished basement provides ample storage and potential for future development. Step out to the back porch and enjoy the convenience of a single garage plus a carport, offering plenty of covered parking. All of this is set in the welcoming and quaint village of Innisfree — a wonderful community to call home. Home has been winterized. (id:63502)
Easy List Realty
#326 1520 Hammond Gate Ga Nw
Edmonton, Alberta
Welcome home to the South Hamptons! This spacious 1042 sq ft 2 BED 2 BATH end/corner unit is extremely well laid out and spacious... Highlights of this open concept unit include a massive laundry/storage room, extremely spacious master bedroom with 4 piece ensuite and walk-through closet, generously sized secondary bedroom and additional 4 piece bath, and patio door off the living room that leads to the large corner balcony. The unit also has in-floor heating, stainless steel fridge & stove and a large eat up breakfast bar. Included are 1 titled underground stall and another titled stall above grade. Perks of the building include a social room, community garden, onsite property management, in-floor heating and heat & water included in the condo fees. Convenient west Edmonton location close to all amenities and easy access to shopping and the Anthony Henday. (Note: The seller will allow the buyer to pick out new/similar replacement carpet from End of the Roll which will be installed by the seller) (id:63502)
Maxwell Polaris
#1004 9741 110 St Nw
Edmonton, Alberta
INCREDIBLE LOCATION near Government Station/River Valley - Welcome to Grandin Manor! Views of the river valley, high level bridge, city views & more - south & west facing covered patio. With just over 1044sqft of living space - 2 Bedrooms - 2 Bathrooms - large storage area - 2 Parking Stalls - 1 underground & 1 surface – this is a well-maintained condo that feels like a complete home! Entering the condo you will love the open concept feeling. The spacious kitchen has ample cabinet & counter space & a large dining area. Open to the kitchen is the living room with floor to ceiling windows & gas fireplace. Step outside through the patio doors & fall in love with the view & storage! Back inside the primary bedroom is a great size with double closets & a 4-piece ensuite. The 2nd bedroom is a great size with large windows as well to enjoy the view. A large storage/laundry room & 3-piece 2nd bathroom complete this condo. Close to all amenities, river valley walking trails, , shopping & cafes. (id:63502)
RE/MAX River City
4509 53 Av
Wetaskiwin, Alberta
Nestled on a quiet street in a cozy, family-friendly neighborhood, this charming 2-bedroom, 1-bathroom home offers comfort and convenience. Enjoy relaxing on the covered deck, perfect for morning coffee or family gatherings. The property features ample parking and is ideally located near schools and recreation facilities, making it a great fit for families or anyone seeking a peaceful lifestyle with easy access to amenities. This property has received upgrades including the roof replacement (2025), vinyl windows on the main floor minus the living room window, hot water tank (2023), electrical panel (2025) and furnace (15-20yrs old). (id:63502)
Cir Realty
14619 55 St Nw
Edmonton, Alberta
Welcome to this well-maintained 2-storey home offering 1 465 sq. ft. of comfortable living space. The main floor features a bright living room and a functional kitchen, along with a convenient half bathroom. Upstairs, you’ll find three spacious bedrooms and a full 4-piece bathroom. The semi-finished basement includes a laundry area with washer and dryer and provides additional space for storage or future development. This home combines practicality and comfort, with a thoughtful layout. (id:63502)
Comfree
189 Lancaster Tc Nw
Edmonton, Alberta
Welcome to this fully renovated 2-storey home offering 1234 sq. ft. of stylish living space, located next to every amenity you can imagine! This bright and modern unit has been completely overhauled—featuring new stainless steel appliances, a brand-new kitchen with luxurious quartz countertops, and luxury vinyl plank flooring on the main floor with fresh carpet upstairs. You'll love the 3 spacious bedrooms, including a massive primary suite with ensuite, plus upstairs laundry and an updated main bath for added convenience. Enjoy ample storage with two large storage rooms and modern light fixtures throughout. Relax on your south-facing balcony or explore the nearby amenities—just steps from the Castle Downs YMCA, splash park, transit, shopping, Beaumaris Lake, and acres of green space. Comes with one covered parking stall and plenty of visitor parking nearby. Move-in ready, beautifully finished, and perfectly located! (id:63502)
Blackmore Real Estate
#100 4835 104a St Nw Nw
Edmonton, Alberta
This spacious condo is located in the desired complex of SOUTHVIEW COURT in the community of EMPIRE PARK. Entering this unit, you come to an OPEN CONCEPT layout with a large living room, dining area and an ideal kitchen with a BREAKFAST ISLAND featuring all your essential appliances. This unit comes with large windows exhibiting plenty of NATURAL LIGHT, vinyl plank throughout and a large dedicated BALCONY for your summer enjoyment. The spacious large bedroom features an ENSUITE full bathroom. There is another bedroom and full bathroom. Enjoy the convenience of in-suite laundry and your own dedicated TITLED underground parking stall with an allocated STORAGE CAGE. This amazing location features many amenities including grocery stores, shopping, restaurants, schools, public transportation and easy access to major roadways like Gatway Blvd, Calgary Trail, and Whitmud. (id:63502)
RE/MAX Rental Advisors
#120 7511 171 St Nw Nw
Edmonton, Alberta
This CORNER UNIT condo is located in the WESTRIDGE complex in CALLINGWOOD. When entering this condo, you come to an OPEN-CONCEPT LAYOUT featuring a large living room, dining area and a kitchen with all your essential STAINLESS-STEEL appliances and BREAKFAST ISLAND. The spacious master bedroom comes with a walkthrough closet and ENSUITE BATHROOM. There are an additional bedroom and a full bathroom. Enjoy the convenience of IN-SUITE LAUNDRY, IN-SUITE STORAGE and a TITLED UNDERGROUND parking stall as well as the summers on your private dedicated WRAP AROUND patio. This building is located close to all amenities including parks, schools, shopping, restaurants, public transportation, WEST EDMONTON MALL and the WHITEMUD. (id:63502)
RE/MAX Rental Advisors

