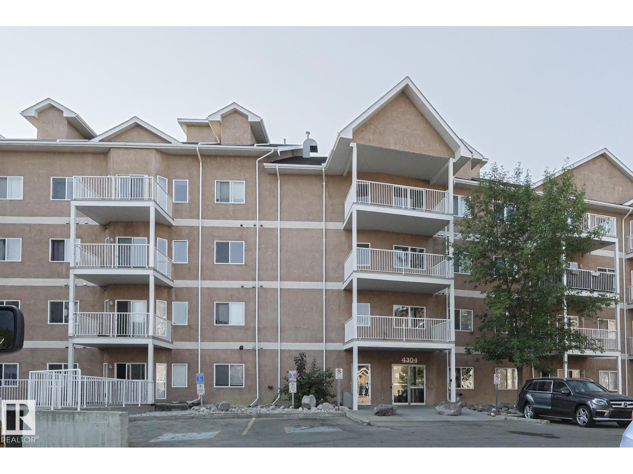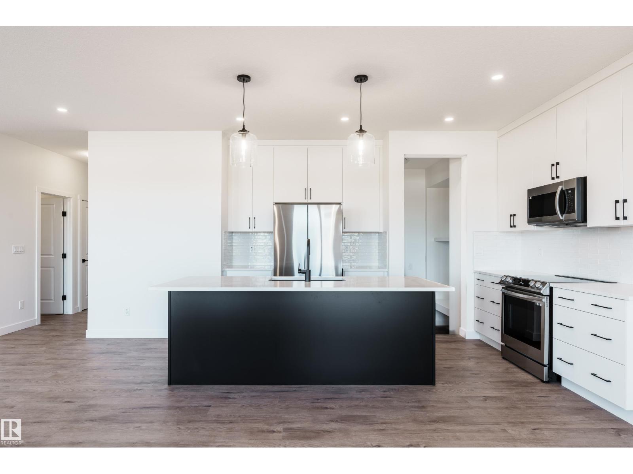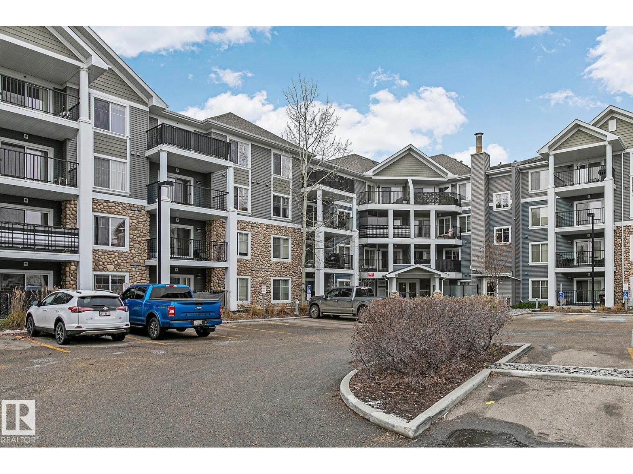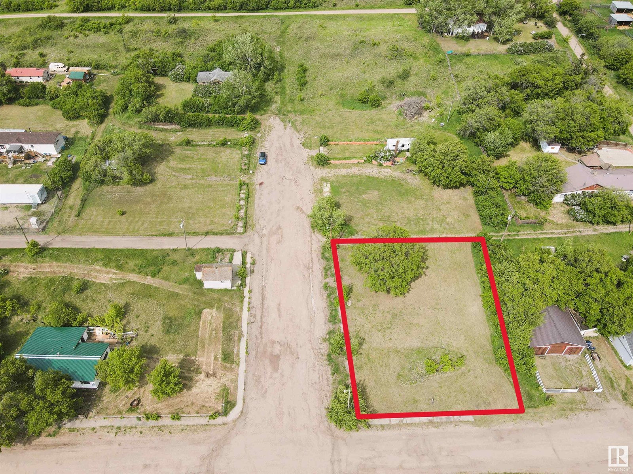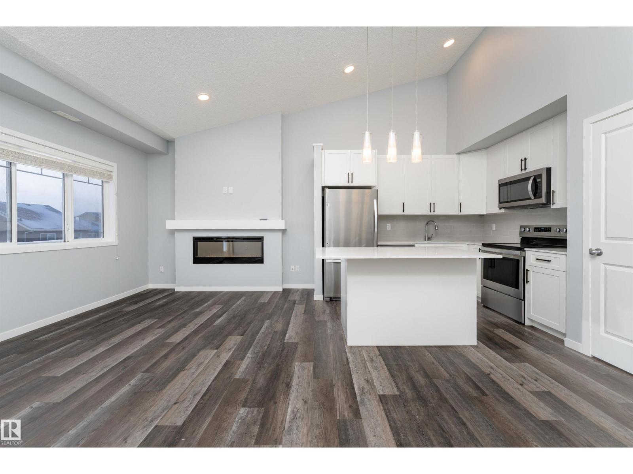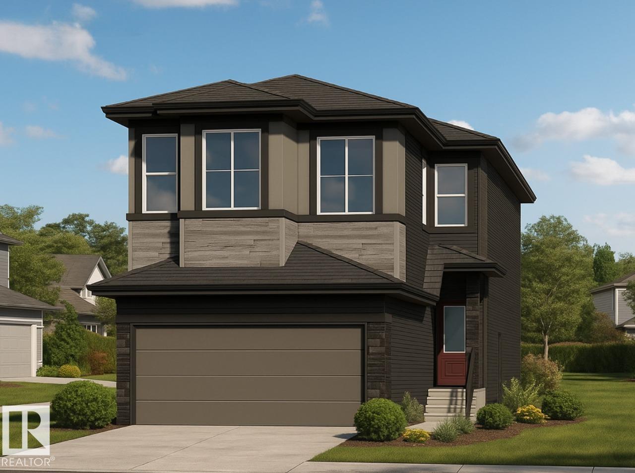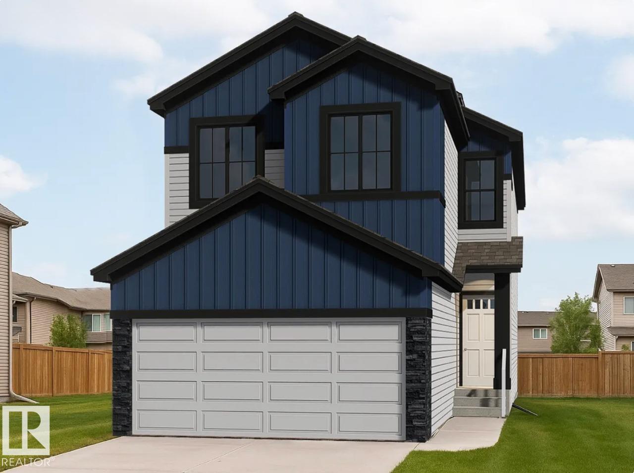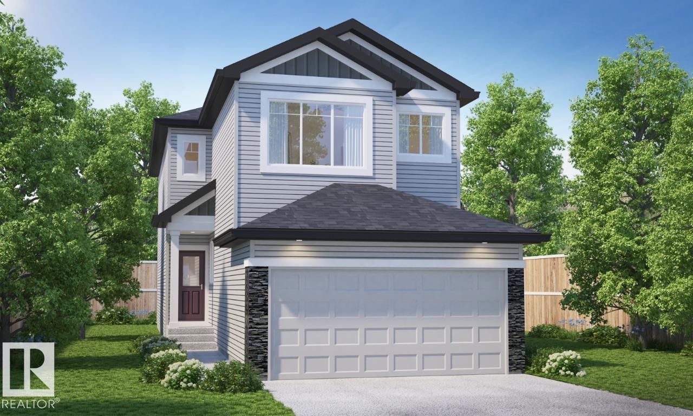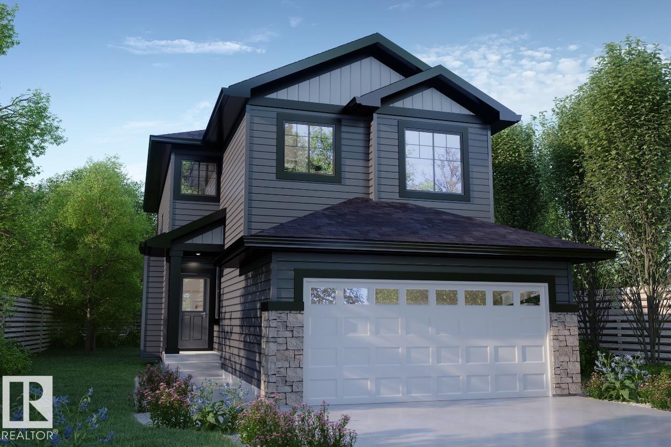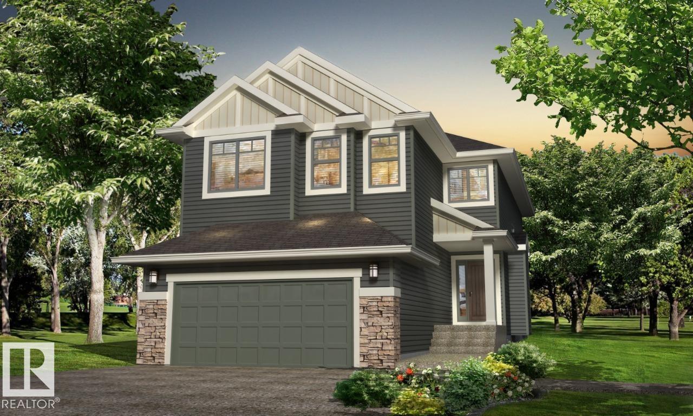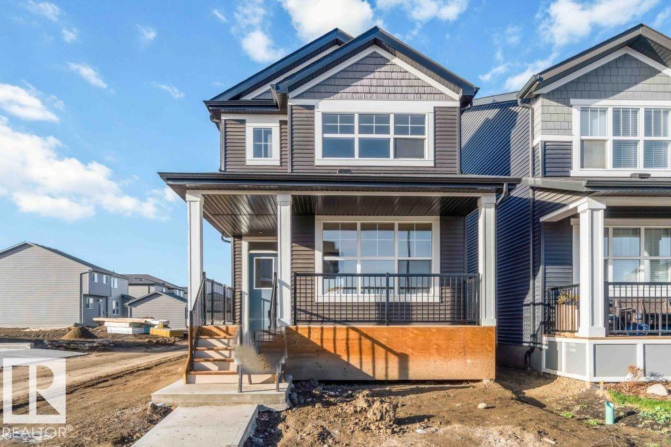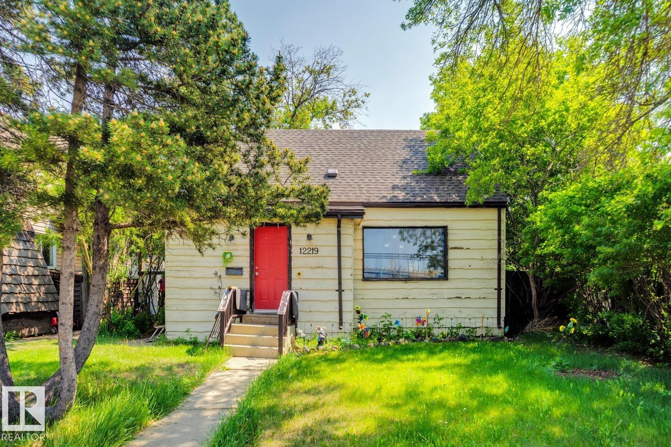#101 4304 139 Av Nw Nw
Edmonton, Alberta
This condo is located the complex of ESTATES OF CLAREVIEW. The spacious unit features an OPEN CONCEPT layout with a large living room, adjacent dining area and a kitchen with all your essential appliances, a PANTRY and a BREAKFAST ISLAND. The master bedroom features a walkthrough closet and a full bathroom. There is an additional second bedroom and a full bathroom. This condo has been FRESHLY PAINTED. Enjoy the summers on your dedicated patio and the convenience of IN-SUITE LAUNDRY and your assigned underground parking stall. This complex comes with an amenities building featuring a FITNESS ROOM, GAMES ROOM and a SOCIAL ROOM. Close to all amenities including shopping, restaurants, schools, public transportation and the Clareview LRT Station. (id:63502)
RE/MAX Rental Advisors
1057 Cornerstone Wy
Sherwood Park, Alberta
Brand New Home on large Pie Shaped Lot! This stunning WHISTLER detached home offers 4 BEDROOMS and 2 1/2 bathrooms. The open concept and inviting main floor features 9' ceilings, a den and half bath. The kitchen is a cook's paradise, with included kitchen appliances, quartz countertops and a walk-in pantry. Upstairs, the house continues to impress with a bonus room, walk-in laundry, full bath, and 4 bedrooms. The master is a true oasis, complete with a walk-in closet and luxurious ensuite with double sinks and super shower. Enjoy the added benefits of this home with its double attached garage, side entrance, basement bathroom rough ins and front yard landscaping. Enjoy access to amenities including a playground, planned schools, commercial, and recreational facilities, sure to compliment your lifestyle! QUICK POSSESSION! Photos are an example of style and finishes, actual build may vary. (id:63502)
Mozaic Realty Group
#413 6084 Stanton Dr Sw
Edmonton, Alberta
TOP FLOOR condo with TWO Parkings Stalls (1 Underground) & Insuite Laundry. Located in LAKE SUMMERSIDE with year-round access to the Lake amenities such as fishing; Beach; Playground; Tennis; etc. Can it get better than this? Look no further, with sunset views, this 948 SqFt 2 Bedroom & 2 Bathroom unit has an open-concept layout & laminate flooring. Perfect for a 1st time home buyer, young couple or investor! The Kitchen has plenty of cabinets; counterspace & an eat-up bar (New fridge 2024). Relax in the spacious Living room where patio doors lead onto the covered balcony. The Primary Bedroom boasts an Ensuite (W/I Shower; 2 Sinks) & a Walk-through closet. The 2nd bedroom is located next to the 4 piece Bathroom. A Laundry room has space for hiding those items out of sight. No neighbours above or on one side! Amenities include an exercise rm; games rm w. a pool table & a guest suite for out of town family & friends! Don't let this opportunity pass you by. Be part of this amazing community of Summerside (id:63502)
The Agency North Central Alberta
#116 4231 Twp Rd 553
Heinsburg, Alberta
Build your dream retreat or year-round home on this beautiful lot overlooking the scenic North Saskatchewan River. Power and natural gas are conveniently available at the property line, making development a breeze. Whether you’re envisioning a cozy summer cottage or a hillside home, this is the ideal setting. Located less than 10 minutes from Whitney Lake Provincial Park, you’ll enjoy easy access to boating, fishing, swimming, and a network of picturesque hiking and cross-country skiing trails. Heinsburg also offers a boat launch right in town and direct access to the Iron Horse Trail — a 300 km multi-use trail system perfect for quadding, snowmobiling, biking, and more. Opportunities like this don’t come along often — peaceful country living, outdoor adventure, and small-town charm all in one exceptional package (id:63502)
Royal LePage Northern Lights Realty
#56 3305 Orchards Li Sw Sw
Edmonton, Alberta
Enjoy comfortable, modern living in this bright 915 sq ft, 2-bedroom, 1-bath condo located in the popular community of The Orchards at Ellerslie. The open-concept bungalow-style layout creates a warm and welcoming space, featuring neutral vinyl plank flooring and a cozy electric wall-mounted fireplace. The kitchen offers white cabinetry, stainless steel appliances, quartz countertops, and a large island that’s perfect for cooking or entertaining friends. Both bedrooms are well sized, and the unit includes convenient in-suite stacked laundry. An attached single garage and low-maintenance condo living add everyday ease. Residents also enjoy access to the Orchards Club House and its fantastic amenities. Ideally located close to neighborhood parks, schools, South Edmonton Common shopping, public transit, major routes such as Anthony Henday Drive, and nearby golf courses including Jagare Ridge Golf Club. A fantastic opportunity for first-time buyers or investors looking for a well-located, move-in-ready home. (id:63502)
Exp Realty
320 27 St Sw
Edmonton, Alberta
Scheduled for April 2026 possession, 320 27 Street SW offers 2,223 sq ft of spacious, modern living by San Rufo Homes. This 4-bedroom, 3.5-bathroom home features a bright open-concept main floor with a spice kitchen, main-floor bedroom and full bath, and a stylish kitchen with quartz countertops, modern cabinetry, and luxury vinyl plank flooring flowing into the dining and living areas. A side entry adds flexibility for future basement potential. Upstairs, the primary bedroom includes a walk-in closet and private ensuite, complemented by three additional bedrooms, a full bath, a central bonus room, and convenient second-floor laundry. Built with a 9’ foundation, this home offers added ceiling height and long-term value. A double attached garage provides secure parking and storage. Located in the desirable Alces community, close to parks, pathways, and amenities, this home blends style, comfort, and functional design for today’s family. Photos are representative. (id:63502)
Bode
22376 90 Av Nw
Edmonton, Alberta
Scheduled for March 2026 possession, 22376 90 Avenue NW offers 1,934 sq ft of thoughtfully designed living space by San Rufo Homes. This 3-bedroom, 2.5-bathroom home features a bright open-concept main floor with a modern kitchen showcasing quartz countertops, stylish cabinetry, and luxury vinyl plank flooring that flows into the dining area and Great Room, highlighted by an electric fireplace. A side entry adds flexibility for future basement development potential. Upstairs, the spacious primary bedroom includes a walk-in closet and private ensuite, complemented by two additional bedrooms, a full bath, a versatile bonus room, and second-floor laundry. Built with a 200 AMP electrical service, this home provides long-term reliability and convenience. A double attached garage offers secure parking and extra storage. Located in the Rosemont community, close to parks, pathways, schools, and amenities, this upcoming home blends comfort, style, and functional family living. Photos are representative. (id:63502)
Bode
5013 Cawsey Li Sw Sw
Edmonton, Alberta
Designed with livability in mind, this 1,995 sq. ft. Prairie-style home offers the perfect blend of comfort, function, and style. The inviting main floor features a bedroom and full bath, ideal for guests, while the open-to-below staircase adds an expansive charm. The kitchen impresses with a substantial island with eating bar, a cozy dining nook with a deck off the back patio door, and a walk-through pantry with MDF shelving offers access to the mud room featuring a built-in bench and hooks. Upstairs, a central bonus room anchors three bedrooms and a spacious laundry room. The primary bedroom offers a chic 4-piece ensuite and generous walk-in closet, creating a private retreat. With a separate side entrance and 9' foundation, this home is built for flexibility, connection, and everyday comfort. Photos are representative. (id:63502)
Bode
5033 Cawsey Li Sw Sw
Edmonton, Alberta
This 1,890 sq. ft. Heritage-style home is thoughtfully designed for modern living, blending functionality, flexibility, and comfort. The inviting foyer welcomes you with a built-in bench and hooks, leading to a main floor den—perfect for a home office or formal dining space. The open-concept main floor features a 60 electric fireplace and a stunning open-to-above great room ceiling, creating a bright, airy atmosphere. The kitchen impresses with a substantial island and eating bar, walk-through pantry, and seamless flow to the cozy dining nook and deck. Everyday convenience shines through the mud room with built-in bench and hooks, and the separate side entrance offers added versatility. Upstairs, a central bonus room connects two secondary bedrooms, a second-floor laundry, and a private primary bedroom featuring a 4-piece ensuite and generous walk-in closet. Complete with a 9' foundation, this home perfectly balances beauty and livability. (id:63502)
Bode
5057 Cawsey Li Sw Sw
Edmonton, Alberta
Discover exceptional livability in this stunning 2,327 sq. ft. modern farmhouse home designed for comfort, connection, and everyday ease. Step through the inviting foyer into a soaring open-to-above great room, featuring a striking 60 electric fireplace that sets a warm, welcoming tone. The galley kitchen with a walk-through pantry and built-in dining bench offers effortless flow for meals and gatherings. A main floor bedroom and full bath provide flexibility for guests, while the mud room with built-in bench, hooks, and shoe shelves keeps life organized. Upstairs, a central bonus room anchors the living space, connecting two secondary bedrooms, a spacious laundry room, and the serene primary bedroom—complete with a 5-piece ensuite and a walk-in closet with direct laundry access. With a separate side entrance and 9' foundation, this home is built for versatility, functionality, and lasting comfort. Photos are representative. (id:63502)
Bode
7106 50a Av
Beaumont, Alberta
Welcome to the Nixon 18 by Cantiro Homes! This rear laned single family home is designed to spaciously inspire your family in a bright, open concept space. The main floor features central versatile eating bar in the island for convenient meal prep and family chit chat. The large dining room with bright windows overlooking the backyard where you can keep an eye on your kids and a front porch lounge to connect with your community. The upper floor boasts a spacious primary bedroom, complete with an over-sized walk in closet, and a lavish recharge ensuite perfect for rejuvenating after a bustling day. 2 additional bedrooms and laundry room round out the upper level. Additional features: SIDE ENTRANCE, main floor flex space, MAIN FLOOR FULL BATH, front landscaping included, Modern Prairie exterior elevation, Slate interior colorboard***photos are for representation only, colors and finishing may vary*** (id:63502)
Bode
12219 107 St Nw
Edmonton, Alberta
Incredible opportunity for Land Development/Holding/Rental Property - just steps away from NAIT – the perfect location for redevelopment! This building lot is 42ft x 150ft - 6294sqft lot with many possibilities for development. (id:63502)
RE/MAX River City

