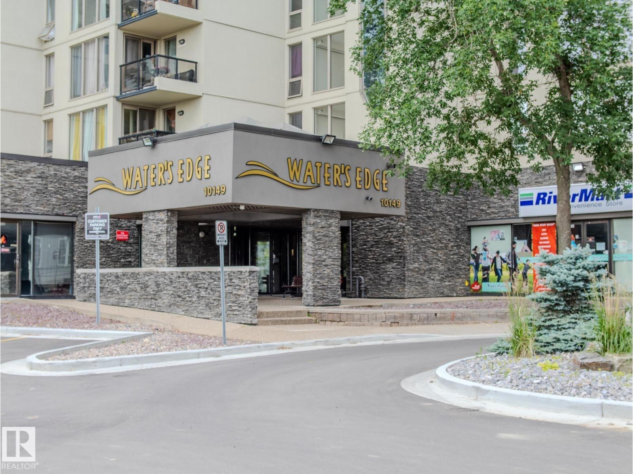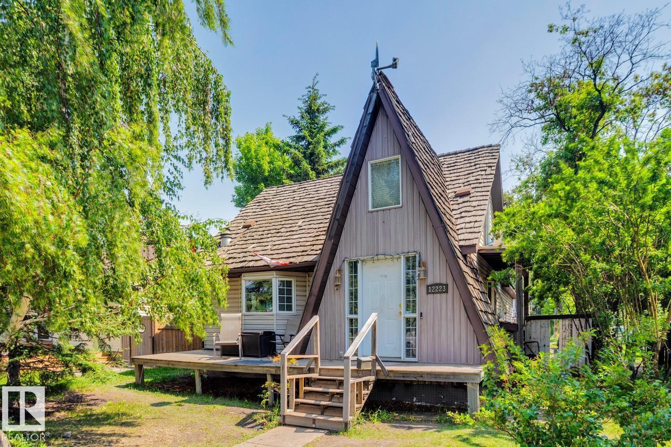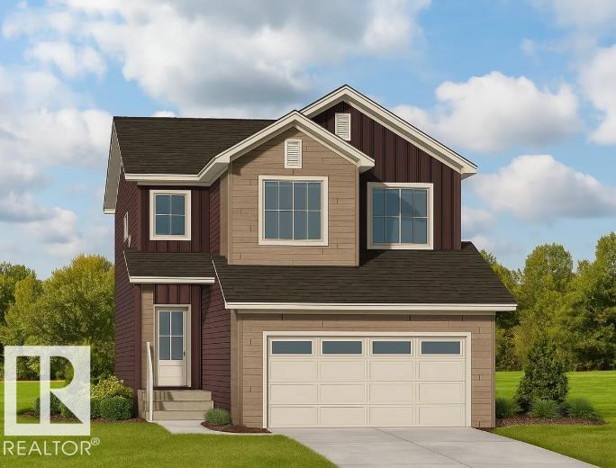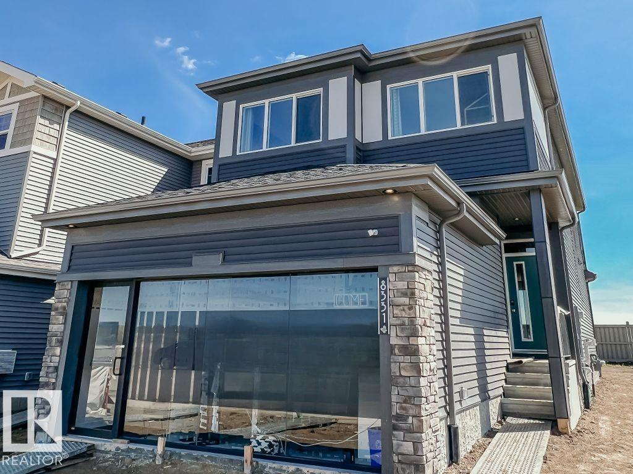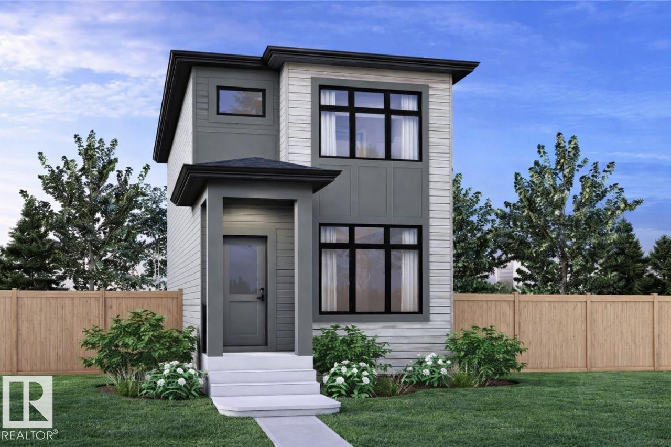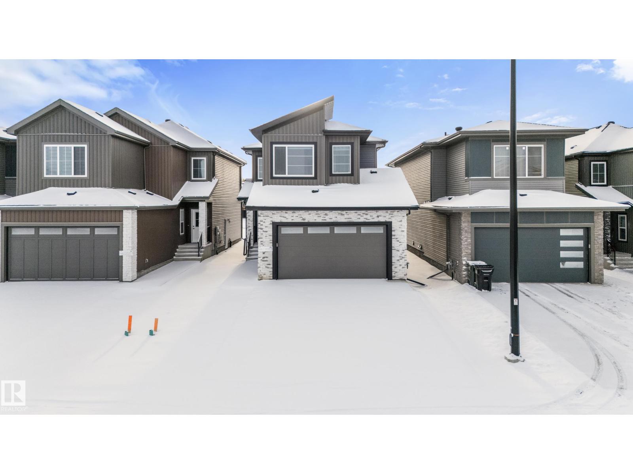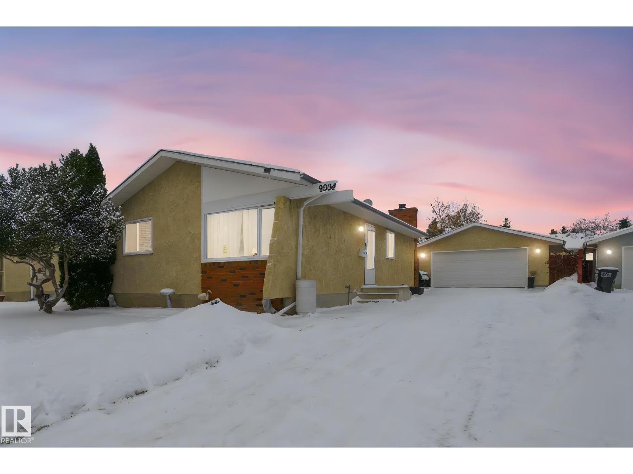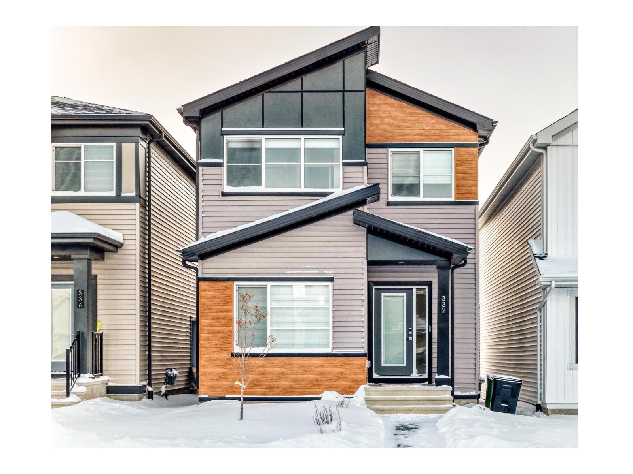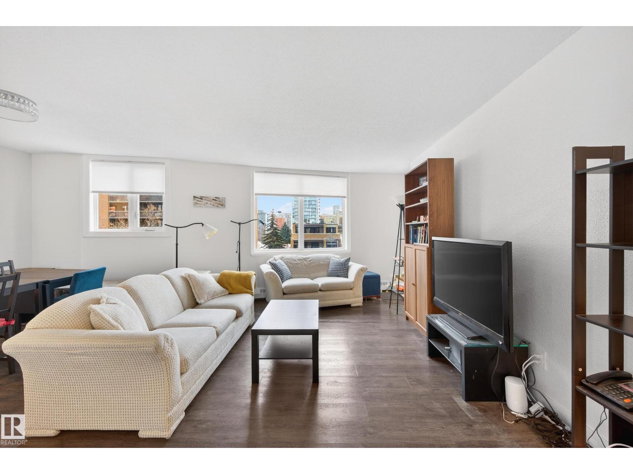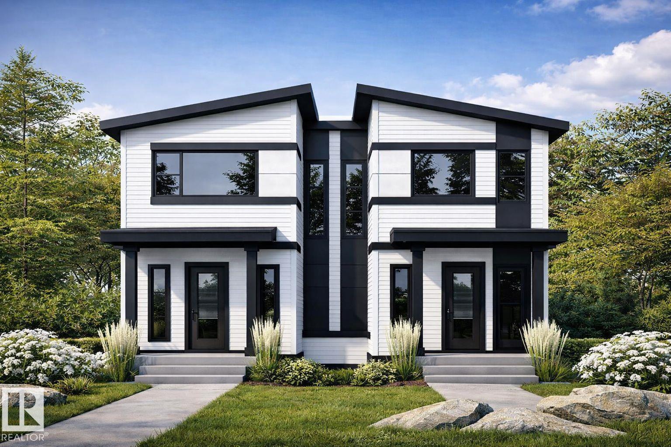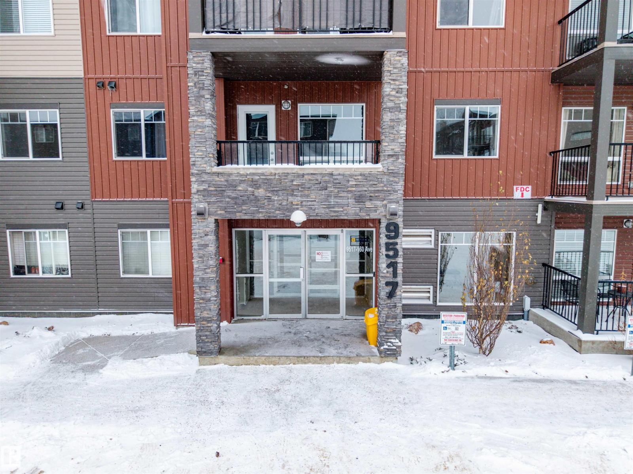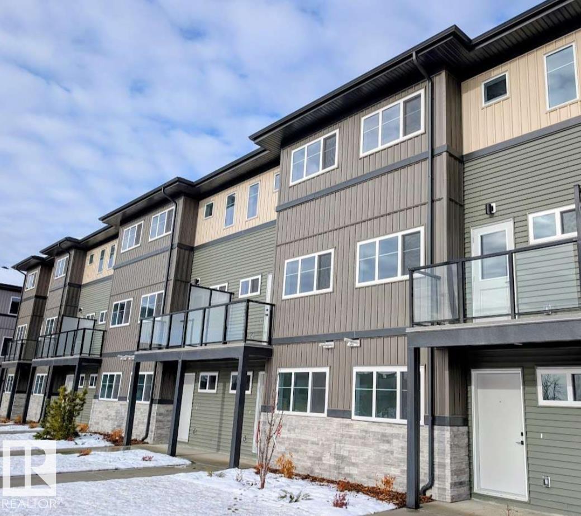#600 10149 Saskatchewan Dr Nw
Edmonton, Alberta
Beautifully Renovated Corner Unit in Waters Edge! This bright and spacious 2-bedroom, 2-bathroom condo in the sought-after community of Strathcona offers modern updates and an unbeatable location. Recently renovated, the unit features stylish white cabinetry, updated countertops, new flooring, updated bathrooms and fresh paint, making this unit move-in ready! Both bedrooms include their own 4-piece ensuites, making this an ideal layout for roommates, guests, or professionals. Enjoy natural light year-round with floor-to-ceiling windows in the living room, which opens onto a private glass-railed balcony. Additional features include two parking stalls and access to premium building amenities: a fitness room, racquetball court, and basketball/tennis court. Conveniently located just minutes from the University of Alberta, the River Valley, and downtown Edmonton. (id:63502)
Rimrock Real Estate
12223 107 St Nw
Edmonton, Alberta
Incredible opportunity for Land Development/Holding/Rental Property - just steps away from NAIT – the perfect location for redevelopment! This building lot is 42ft x 150ft - 6294sqft lot with many possibilities for development. (id:63502)
RE/MAX River City
22 Rosa Cr
St. Albert, Alberta
Scheduled for tentative March 2026 possession, 22 Rosa Crescent by San Rufo Homes offers functional living space featuring 3 bedrooms and 2.5 baths. The open-concept main floor includes a Great Room, modern kitchen with quartz countertops, stylish cabinetry, and luxury vinyl plank flooring throughout. A side entry provides flexibility for potential future basement development. Upstairs, a rear bonus room adds extra living space, while the primary bedroom features a walk-in closet and private ensuite. Two additional bedrooms, a full bath, and laundry complete the level. Built with a 9’ foundation and 200-amp electrical service, this home offers lasting quality and comfort. Front parking and a double attached garage provide ample space for vehicles and storage. Located in scenic Riverside, surrounded by parks, walking paths, and amenities, this home blends modern design, functionality, and family-friendly living. Photos are representative. (id:63502)
Bode
8104 230 St Nw
Edmonton, Alberta
Welcome to the Entertain Gather 22 by Cantiro Homes! You are the host that is all about formal dining, setting out your finest China, and serving perfectly home crafted dishes. The Entertain Gather includes a large, dedicated dining space that can comfortably seat 12 or more guests, while the flow of the home is designed for seamless transitions from cocktail hour, to dinnertime, to gathering in the great room for after dinner conversations. Upstairs you'll find 3 spacious bedrooms plus a recreation room for the family to relax after the party. The spacious primary with spa like ensuite makes winding down easy while the walk in closet and upstairs laundry make chores a breeze. Additional features include: SIDE ENTRY, 9ft basement foundation, upgraded iron spindle railing, backing onto greenspace, Prairie elevation and Birch interior color board.***photos are for representation only, colors and finishing may vary*** (id:63502)
Bode
8128 228 St Nw
Edmonton, Alberta
Welcome to the Metro Adapt 18 by Cantiro Homes! This rear-laned single family home is designed to easily accommodate a side entrance for potential future basement development. With an open-concept main floor that blends the kitchen, dining, and living areas, this home offers spacious living while maintaining efficiency. Perfect for those seeking flexibility, privacy, and room to grow, the Metro Adapt 18 adapts to your evolving needs. Rosenthal, an unbeatable West Edmonton community, you'll enjoy coming home to peace and tranquility, parks, pathways, and ample greenspace. Extensive walking trails, water features, and family-friendly amenities lead you to the heart of a community in bloom. Additional features include: SIDE ENTRY, 9ft basement foundation, rough ins for potential basement development, additional basement windows, Heritage foundation, Linen color board **photos are for representation only, colors and finishing may vary** (id:63502)
Bode
11 Westwyck
Spruce Grove, Alberta
Welcome to this stunning detached home. This bright, open-concept home features tiles flooring throughout the main floor, a cozy electric fireplace with a stylish feature wall, and a modern kitchen complete with a beautiful backsplash, built-in appliances & Spice Kitchen. The seamless flow between the kitchen, dining, and living areas makes it ideal for both entertaining and everyday living. A main floor bedroom with a large window, full closet, and a full bathroom offers excellent flexibility for guests, extended family, or a home office. Upstairs, you'll find a versatile bonus room, a spacious primary suite with a feature wall and primary ensuite, two additional bedrooms, a shared full bath, and convenient second-floor laundry. Large windows throughout the home flood every room with natural light, creating a warm and welcoming atmosphere. (id:63502)
Exp Realty
9904 171 Av Nw Nw
Edmonton, Alberta
Located in the Baturyn community this remarkably well kept Bungalow boasts 3 bedrooms and a 4 piece bath on the main floor with a second 4 piece bath in the fully developed basement. An open concept plan for the kitchen, dining room and living room gives this homes spacious feel. Pride of ownership is apparent with any updates from the original build. The home has an oversized double detached garage with a large driveway and fully fenced yard. Just minutes from CFB and Downtown with all amenities close by. A Catholic and Public elementary school are in the community, with several parks, a community hall and skating rink. This home is a gem and a must see. (id:63502)
Cir Realty
332 29 St Sw
Edmonton, Alberta
MARIAH model home by BEDROCK Homes in sought after ALCES! The main floor with 9ft ceilings and LVP flooring offers flexibility and a great place to entertain, with a central upgraded kitchen w/quartz counters and plenty of seating in the living room. This home also offers 4 BEDROOMS, one of which is on the main floor w/FULL BATH on main. (id:63502)
Million Dollar Realty
#602 9916 113 St Nw
Edmonton, Alberta
Calling ALL 1st time buyers & investors! AMAZING opportunity for ownership in PRIME DOWNTOWN LOCATION with incredible cityscape & River Valley views! Welcome to Central Park & fall in love with this 2-bedroom, 2 FULL bathroom condo unit. Beds/baths are strategically positioned in opposing sides of unit for extra privacy. Great for shared accommodation!. Features stainless steel appliances, freshly painted, new window coverings, lots of storage in-suite & newer kitchen with granite countertops, subway tile backsplash & timeless white cupboards. Quaint balcony off bright living area is a great spot to enjoy your morning coffee. Shared coin-operated laundry facility on each floor. Ideally located to downtown core with transit, shops, entertainment, restaurants, universities & steps away from picturesque River Valley to enjoy a weekend stroll. Condo fees that include HEAT & WATER for maintenance free living! Assigned underground parking stall that is secured & heated, PLUS car wash & ample visitor parking. (id:63502)
Real Broker
18611 & 18613 132 St Nw
Edmonton, Alberta
Builders/Investors Alert! Excellent multi-unit development opportunity in the growing community of Goodridge Corner, North Edmonton. This DUPLEX vacant lot with a combined area of 525.0 m² (5,651 sq. ft.), ideal for builders looking to maximize density and long-term returns. The lot configuration supports the development of two Half DUPLEX homes, each with the potential for legal basement suites and garage suites, creating a strong opportunity for multi-stream rental income and CMHC MLI Select–eligible project. Rear lane access allows for efficient site planning and detached garages with secondary suites above. Situated in a rapidly developing neighborhood with strategically located with access to the Anthony Henday and adjacent to the City of St. Albert., future commercial amenities, schools, and transit. A prime opportunity for builders and investors seeking to capitalize on Edmonton’s demand for well-planned, multi-unit residential housing in a new community. (id:63502)
Maxwell Polaris
#409 9517 160 Av Nw
Edmonton, Alberta
Are you looking for a well-maintained home in a solid condo complex? Here you go! This 2 bedroom 2 bath home features upgraded laminate flooring, a gorgeous quartz island w/ eating bar & TOP FLOOR views! This modern & freshly painted home features an open concept layout where you’ll see the well laid out kitchen with lots of storage space, quartz countertops, stainless appliances & the large island w/ space for 4 stools. Opening onto the great room, you’ll see this condo is made for sun lovers w/ SOUTH EXPOSURE windows galore! There is plenty of space to dine, entertain, enjoy & relax. The primary bedroom is very spacious with it’s own dual sided walk in closet & ensuite. The 2nd bedroom & main bath are on the opposite side which is great for privacy. There is also insuite laundry & a large patio – the most amazing space for your garden & flowers to grow. Also included is a secure, underground parking stall. Steps to transit, shopping & Henday. Welcome HOME! Visit the REALTOR®’s website for more details. (id:63502)
RE/MAX River City
#27 18120 28 Av Sw
Edmonton, Alberta
Modern multi-level townhome in Juniper at Arbours of Keswick featuring a bright flex room, private patio, and attached double garage. The main floor offers an open kitchen, spacious dining/living areas, powder room, and balcony. Upstairs includes a private primary suite with walk-in closet and ensuite, plus two additional bedrooms and full bath. Landscaping is fully completed for easy living. Close to Movati, river valley trails, top schools, parks, and quick Henday access an ideal low-maintenance option for first-time buyers or investors. (id:63502)
Initia Real Estate

