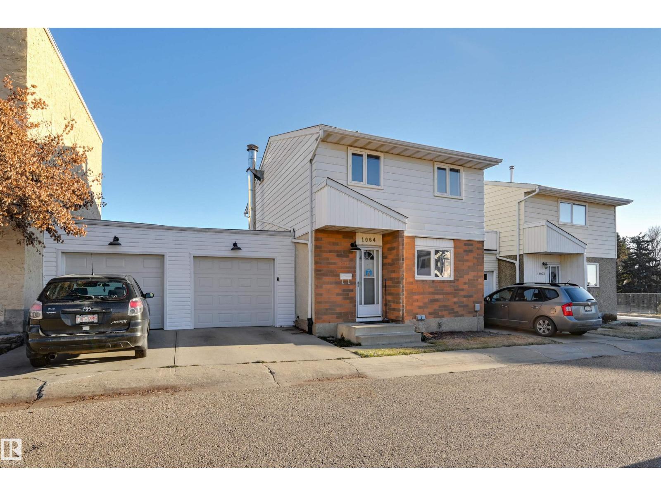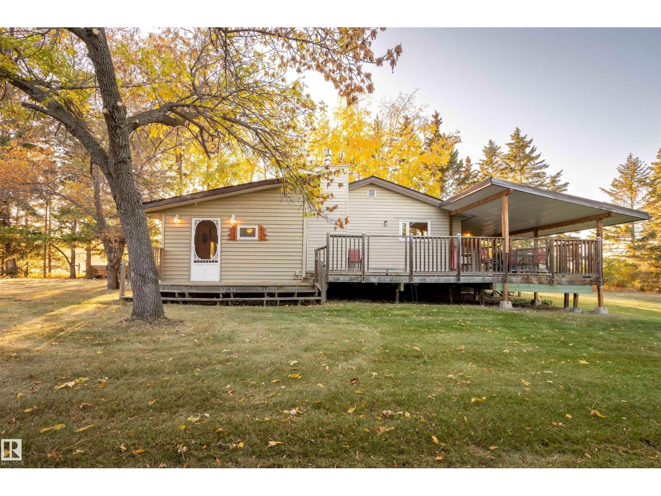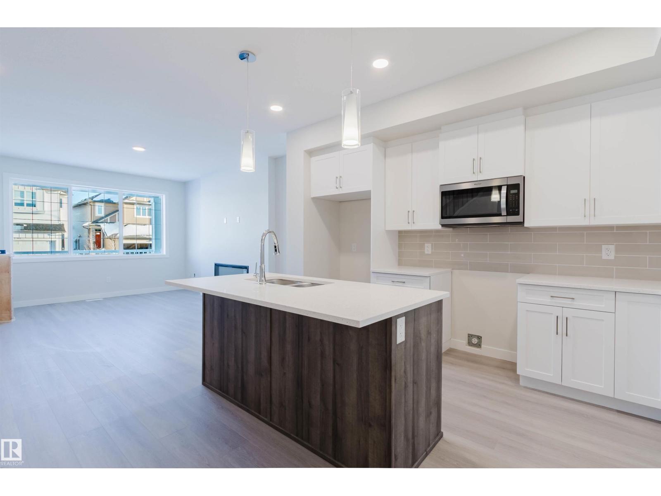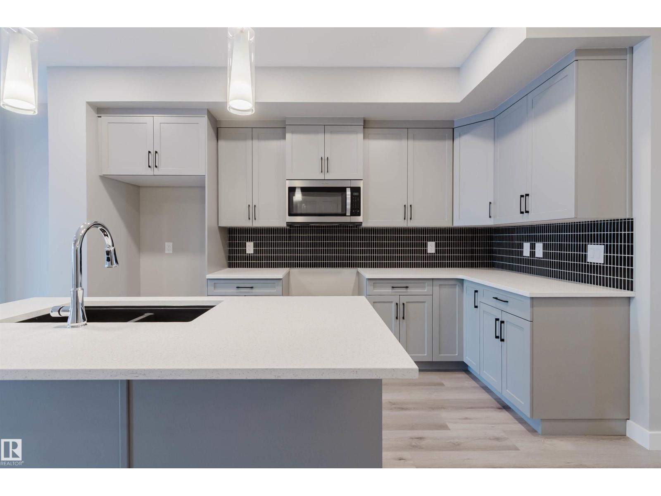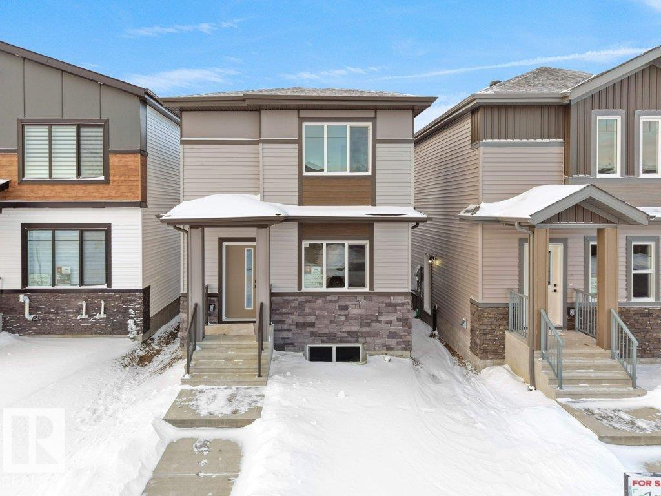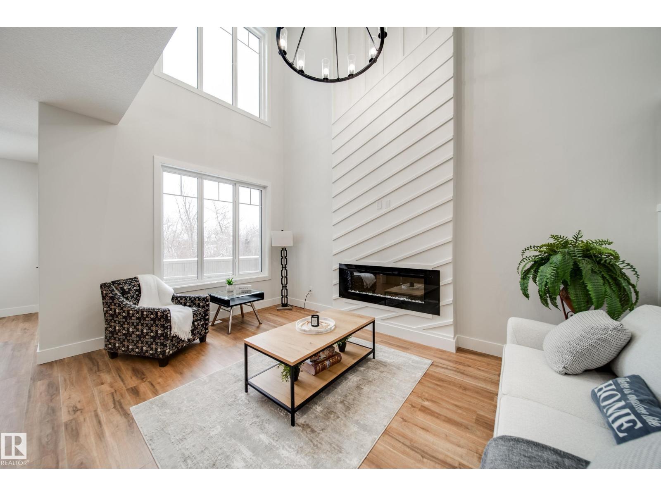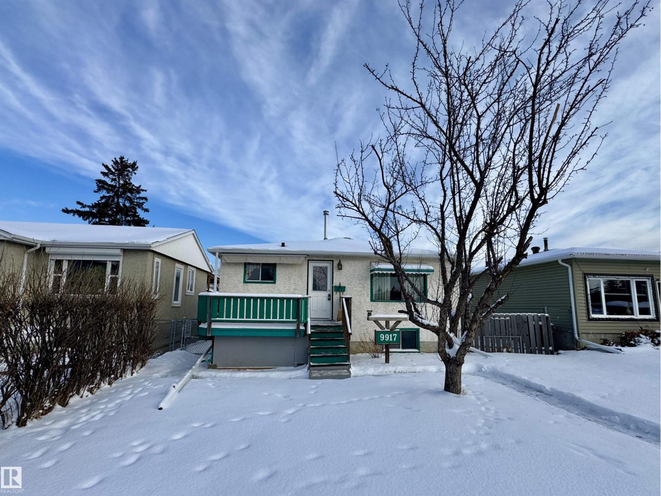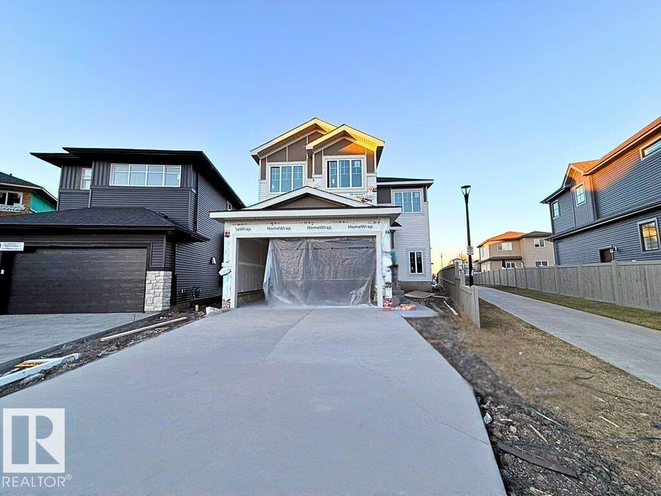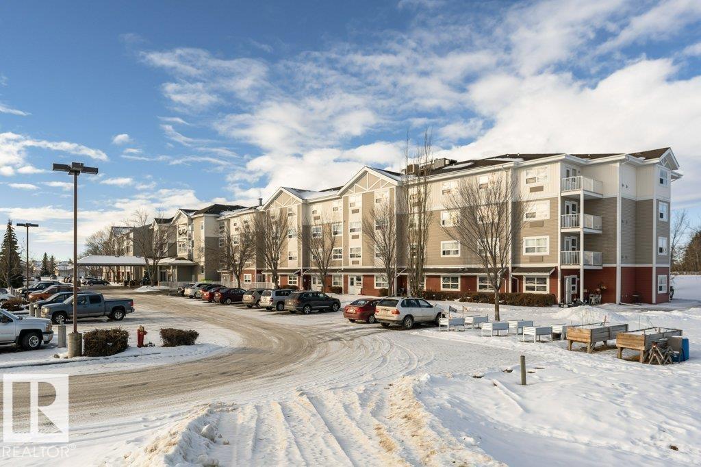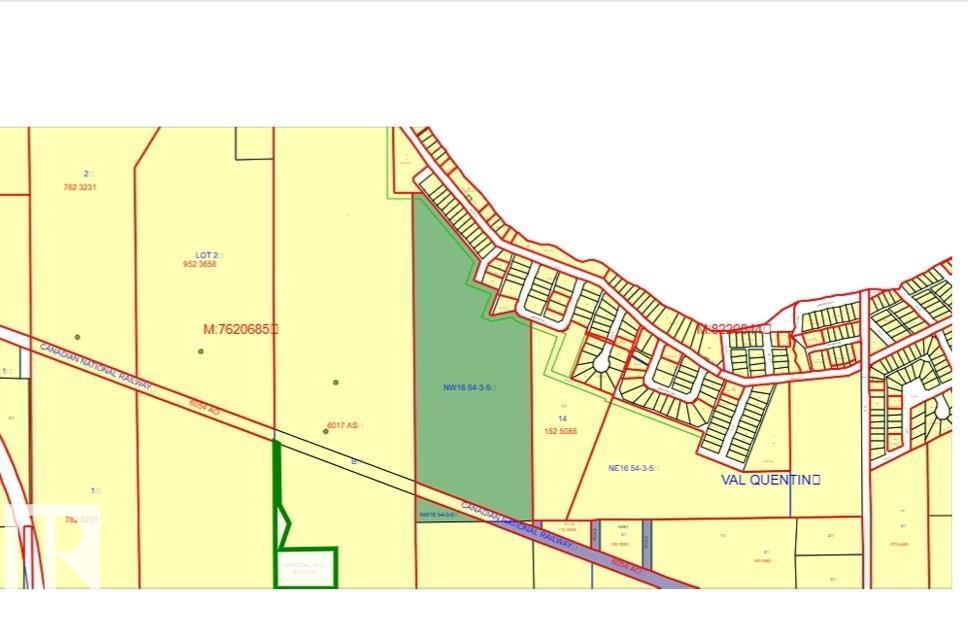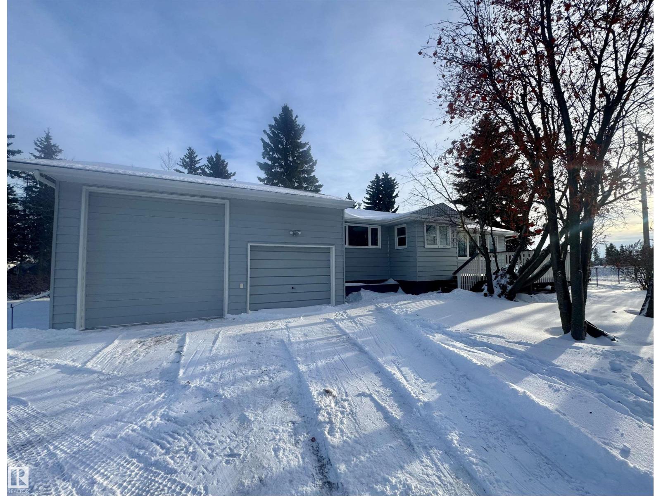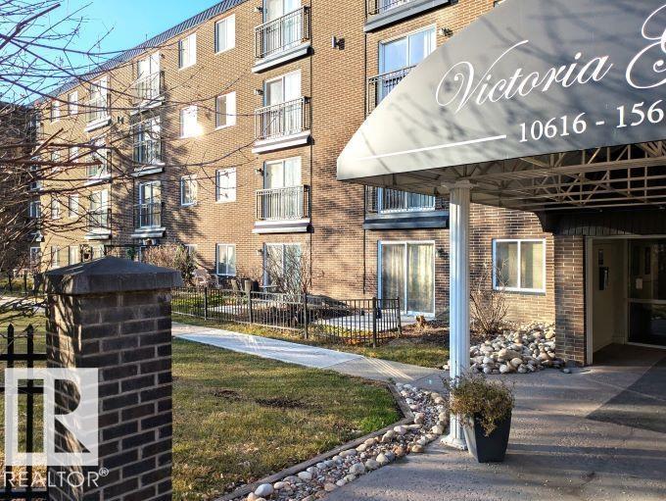1064 Millbourne Rd E Nw
Edmonton, Alberta
Attention in sought after Millbourne Green is this wonderful 4 bedroom, 2 bath, finished basement, and double garage home, which has been cared for by long-time owner. An inviting Air-Conditioned two-story townhouse with a spacious main floor perfect for entertaining. Bathed in natural light, creating a warm, welcoming atmosphere. The main floor boasts an updated kitchen with a tile backsplash, alongside a spacious LR with a cozy wood-burning fireplace that overlooks a large backyard. A half-bath and roomy foyer round out the first floor. Upstairs, you'll find four bedrooms, and a full bathroom with a jetted tub. The basement offers a large family room ready to have flooring installed and plenty of storage. The large back yard offers a deck, a gas line hook-up, and is perfect for relaxation. Conveniently located near trails, schools, and public transit, this home is ideal for comfortable living with easy access to local amenities, Whitemud, and major arterial roads. A lovely home in a wonderful location. (id:63502)
RE/MAX River City
62 Buskmose Dr
Rural Wetaskiwin County, Alberta
Welcome to Grandview! If you have not yet browsed through the photos, please do so. Can you imaging living in a place where nature is all around you, walking distance to the lake, fields in the back yet all the amenities that a person needs are mere minutes away. This is what this property and the spacious bungalow with a huge detached garage offer. Private yard perfect for having people over and having a few cold ones on a hot summer day, or nice warm cup of coffee during the fall months where you can enjoy the changing colours of the leaves and gaze at spectacular sunsets. Country living at it's finest. Yes, there is a house here too, and it's perfect. Designed to blend in with the surroundings and very accessible open floor plan. Kitchen is large with white cabinetry and plenty of storage space. Living room offers a great place to enjoy the fireplace and watch some TV. Garage can fit four cars (depending on size). Welcome to your new home! (id:63502)
RE/MAX River City
5412 69 St
Beaumont, Alberta
FULL BED & BATH ON MAIN! Award-winning Crystal Creek Homes presents this stunning two-storey 4 bed, 3 bath detached home in the highly desirable community of Elan in Beaumont. This home offers a perfect blend of modern style and everyday comfort. Enjoy the charming large front porch before stepping inside to an open-concept main floor, featuring a spacious living room with fireplace, modern kitchen, pantry, and dining area. The main floor also includes a bedroom and a full bathroom, perfect for guests or additional living space. Upstairs, you'll find a versatile bonus room, convenient walk-in laundry, a 4-piece bathroom, and 3 generously sized bedrooms. The primary suite boasts a walk-in closet and a private ensuite with shower. This home also comes with a $5,000 appliance credit, a separate side entrance to the basement, and a double detached garage! Don't miss your opportunity to make it yours. (id:63502)
Mozaic Realty Group
5418 69 St
Beaumont, Alberta
FULL BED & BATH ON MAIN! Award-winning Crystal Creek Homes presents this stunning two-storey 4 bed, 3 bath detached home in the highly desirable community of Elan in Beaumont. This home offers a perfect blend of modern style and everyday comfort. The open-concept main floor features a spacious living room with electric fireplace, modern kitchen, pantry and a tucked-away dining area. The main floor also includes a bedroom and a full 4-piece bathroom, perfect for guests or additional living space. Upstairs, you'll find a versatile bonus room, convenient walk-in laundry, a 4-piece bathroom, and 3 generously sized bedrooms. The primary suite boasts a walk-in closet and a private ensuite with shower. This home also comes with a $5,000 appliance credit, a separate side entrance to the basement. Don't miss your opportunity to make it yours. (id:63502)
Mozaic Realty Group
260 24 St Sw Sw
Edmonton, Alberta
Welcome to this BRAND NEW DETACHED SINGLE FAMILY, EAST FACING HOUSE WITH MAIN FLOOR BED & BATH located in the vibrant community of the ALCES .This beautifully designed 2-storey home offers 4 BEDROOMS and 3 FULL BATHROOMS, perfect for a growing family. As you enter, you’ll be greeted by open living area ,a main floor bedroom, a full bathroom, a cozy living room with a fireplace feature wall, and a bright dining nook. The CUSTOM DESIGN KITCHEN - features dual-tone cabinetry, a large center island & ALL STAINLESS STEEL APPLIANCES INCLUDED. Upstairs, you’ll find a spacious bonus room that opens up the upper level. The primary bedroom boasts a luxurious ensuite with a stand-up shower with niche and a large walk-in closet. Two additional bedrooms, a shared full bathroom, and a convenient upper-floor laundry room complete this level. House is sitting on a 20 pocket wide lot. Property offers a separate entrance to the basement, along with two basement windows. It comes with a DOUBLE DETACHED GARAGE! (id:63502)
RE/MAX Excellence
8812 183 Av Nw
Edmonton, Alberta
Welcome to this stunning BRAND NEW home in the sought after community of College Woods! The main floor showcases a BRIGHT, open-concept layout w/soaring open-to-below ceilings in the great rm, a versatile den/5th bedroom, full bath, & a stylish kitchen with EXTENDED cabinetry, dbl WATERFALL ISLAND, full butler’s pantry/SPICE KITCHEN, and brand new stainless steel appliances. A rear mudroom with built-in shelving adds everyday convenience. Upstairs, you'll find 4 spacious bedrms plus a bonus room, incld. a luxurious primary suite w/ a FEATURE wall, spa-inspired 5-piece ensuite with a SOAKER TUB, tiled shower, double sinks, & a large walk-in closet. A full bath & convenient upper floor laundry complete this level. Enjoy main floor 9' ceilings & 8' doors, plus a SEPARATE SIDE ENTRANCE to the unfinished basement,ideal for future suite potential. Situated on a LARGE LOT with NO rear neighbours, close to schools, parks, shopping, and amenities, this home delivers on style, space, and location. Call this home! (id:63502)
Maxwell Polaris
9917 159 St Nw
Edmonton, Alberta
Don’t miss this property in a fabulous west-end neighbourhood that is close to amenities like shopping, restaurants, schools and transit services. The property features a raised bungalow with a living room, kitchen, dining room family and one bedroom on the main level and a fully finished basement offering bigger windows for added natural light. The large fenced yard adds alot of outdoor living space potential. With infill activity on the rise in established communities like this one this property presents an excellent opportunity to renovate and make it your own or invest in a neighbourhood. (id:63502)
Century 21 Masters
7156 177 Av Nw
Edmonton, Alberta
Welcome to The Crystal III, a showstopping new build by Active Homes in the highly desirable neighbourhood of Crystallina Nera set on a 28’ pie lot beside a quiet walkway. Greeted by 9’ ceilings, LUXURY vinyl plank flooring, & CUSTOM millwork feature walls. The OPEN-TO-ABOVE great rm pours natural light throughout, & a versatile bed/den + FULL 3-pc bath offers a flexible setup. The chef inspired kitchen impresses w/QUARTZ countertops, upgraded EXTENDED cabinetry, & a WALKTHROUGH SPICE KITCHEN w/direct access to the mudroom, ideal for effortless prep, hosting, & everyday convenience. Upstairs, find 3 SPACIOUS bedrms, including a serene primary retreat w/a spa like ensuite featuring a soaker tub, tiled shower, and generous WIC. A bright bonus rm,upper laundry, & a full bath complete this level. With a SEPARATE SIDE ENTRANCE, & a location in a vibrant, amenity rich community, it's the kind of place you'll love coming home to. *Photos of different home w/similar layout, FINAL COLOURS & FINISHES MAY DIFFER.* (id:63502)
Maxwell Polaris
#427 8802 Southfort Dr
Fort Saskatchewan, Alberta
Ideal TOP floor apartment with a view of the City and South facing Balcony. Eat-in Kitchen with plenty of counter space and cabinetry and includes Fridge ,Stove ,Microwave with stand (plus all furniture and housewares are negotiable too) . Versatile suite featuring One Bedroom and garden door to deck. Spacious 3 piece bath with wide door ideal for wheelchair or walker accessibility. Total condo fee including the Meal plan is broken down as follows: $686.50 condo fee which includes Heat-Water, Cable Package, Insurance, Exterior Maintenance to Building, Reserve Fund and access to all amenities in building PLUS $420 per month for $12 per day credit for meal plan - Medical pendant for 24hr monitoring and Bi-Monthly Housekeeping and Laundry Service Total $1106.50 - Many amenities in the Fort Gardens at Southfort Bend such as: Restaurant - Social Programs - Billiards - Shuffleboard - Craft room - Social rooms and Guest Suites available for your company to stay at a nominal fee. 15 day possession available. (id:63502)
Royal LePage Noralta Real Estate
Rr33 Rail Grade Road
Rural Lac Ste. Anne County, Alberta
A rare find, this 44+ acre property can be accessed from Rail Grade Road or may be accessed from Val Quentin currently by foot (permission between Val Quentin and County of Lac Ste Anne will have to be obtained for permanent access through the Summer Village). Great opportunity for subdivision, walking distance to the lake, just 1/2 mile from Hwy 633. This is a great opportunity for a smaller lake development or just build your recreation home here. Located close to the shores of Lac Ste Anne, 35 minutes to West Edmonton or St. Albert. (id:63502)
Century 21 Masters
5140 52
Ryley, Alberta
Retro charm meets modern amenities in this tastefully updated '50s bungalow on a generous corner lot! You'll open the door to a bright entry leading you directly into a custom home office area with storage. You'll relax in a spacious living room with large windows over-looking the oversized deck. The stylish and functional kitchen with new appliances, Bosch dw, and touch-free faucet, hosts the perfect designated coffee and bar destination. A charming original built-in display cabinet in a cozy dining area, creates a warm and inviting space to dine and entertain. The murphy bed anchors and balances the space. Two roomy bedrooms offer rest and a bright bathroom welcomes with a jetted tub and SMART mirror with anti-fog and dimmer. The MASSIVE 23x29 insulated garage hosts inside RV parking and space for a shop! The basement, with separate side entrance, is perfect for future development or storage! Some newer windows. New roof on house 2025, furnace 2017, and hwt 2022. Immediate access to school and pool! (id:63502)
Century 21 Masters
#118 10616 156 St Nw
Edmonton, Alberta
Spacious and clean one bedroom condo. in excellent location close to all amenities. Unit is walking distance to schools shopping and transportation. Excellent investment opportunity to assume long term tenant. (id:63502)
Logic Realty

