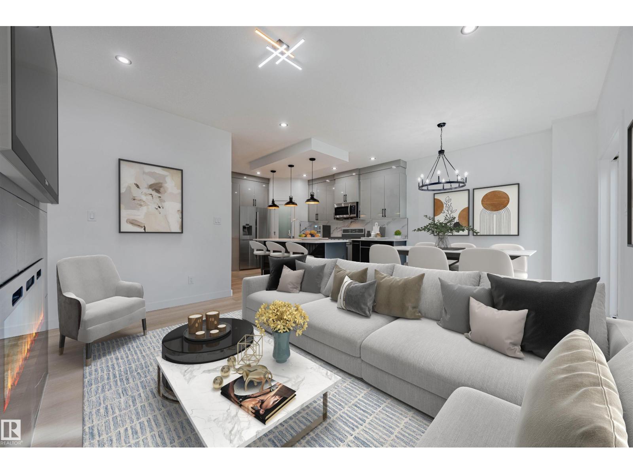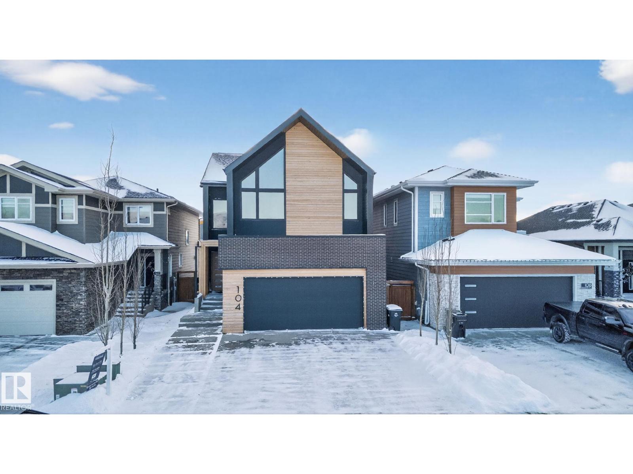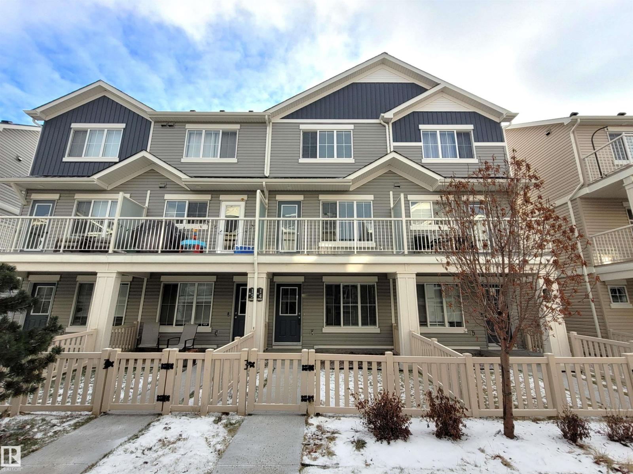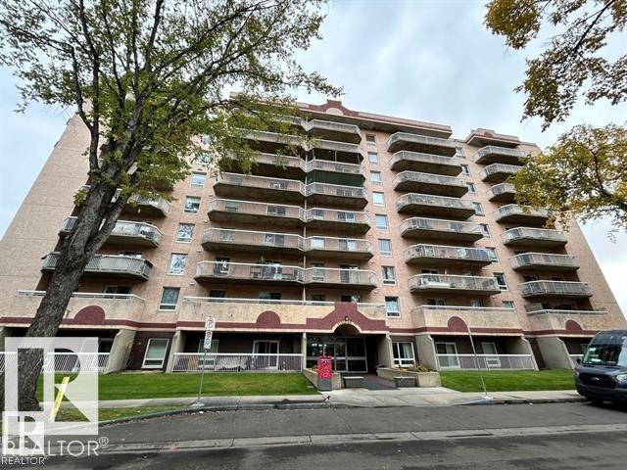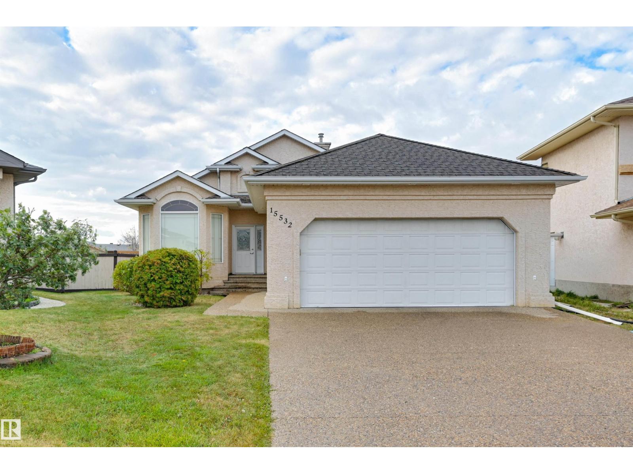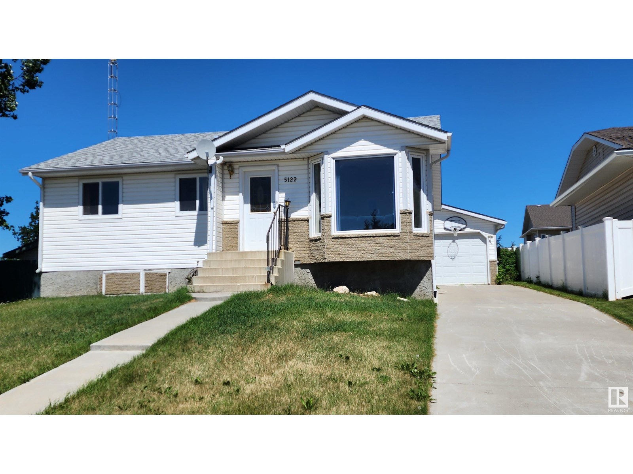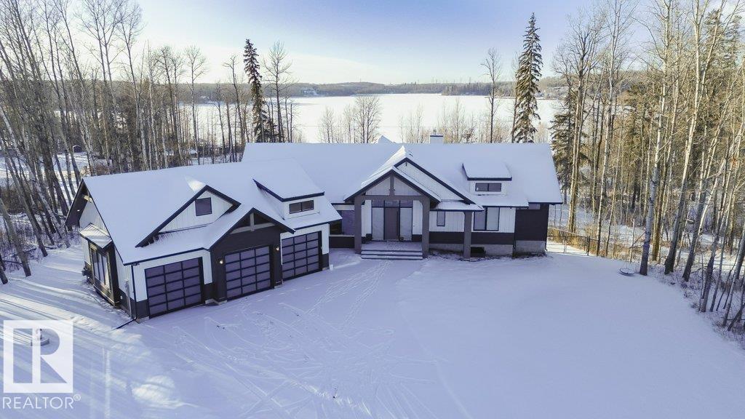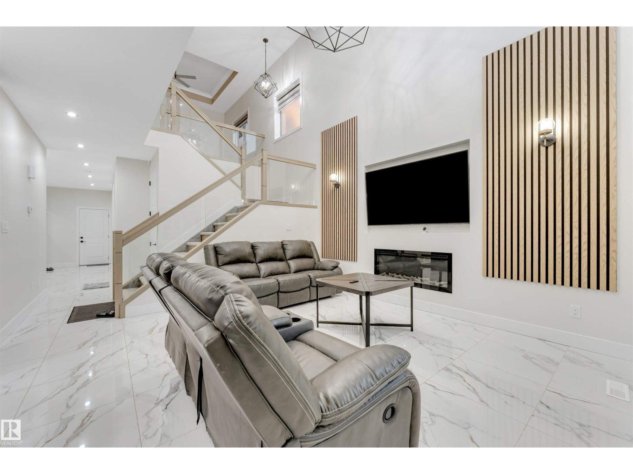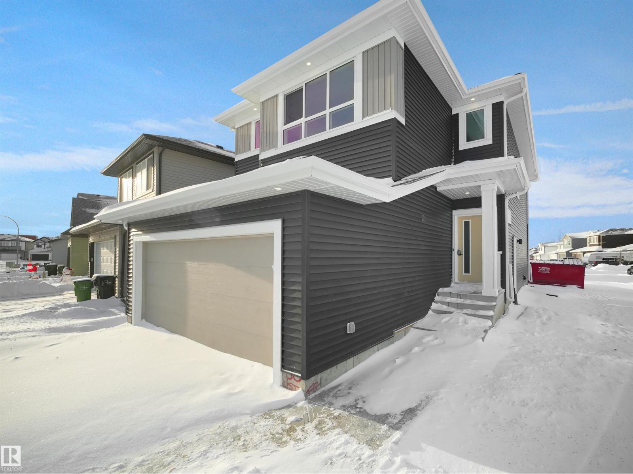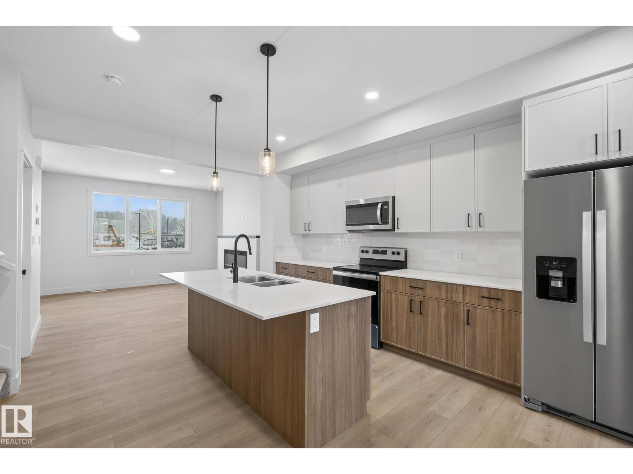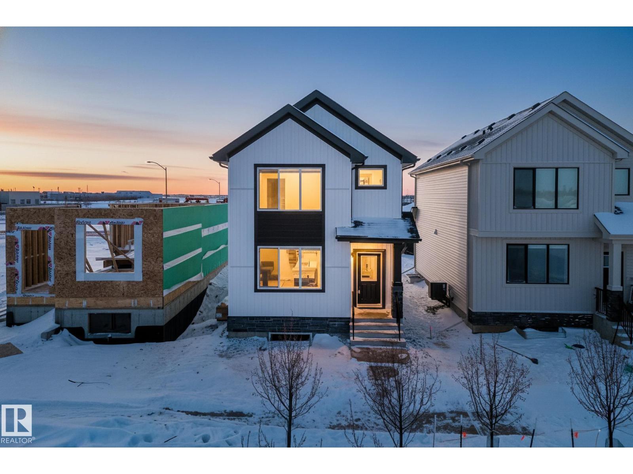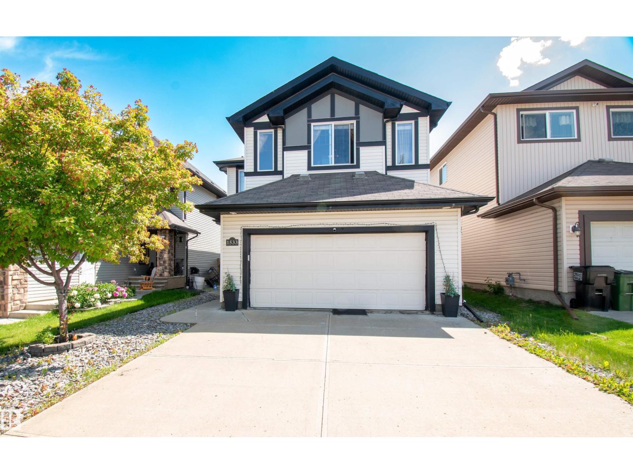4912 46 St
Beaumont, Alberta
Welcome to this stunning brand-new custom duplex offering over 1,800 square feet of living space, perfectly situated on a corner lot in a quiet cul-de-sac. Thoughtfully designed for modern family living, this home features 4 spacious bedrooms and 3 full bathrooms, including a main floor three-piece bath with a walk-in shower. The main floor showcases 9-foot ceilings, a bright open layout, and a modern kitchen with a large island, walk-through pantry, and gas line for a future gas stove. Upstairs also features 9-foot ceilings, a bonus room, laundry, and two bedrooms with walk-in closets plus a beautiful primary suite with a luxurious 5-piece ensuite. The basement continues the 9-foot ceilings and has a side entrance ready for a future 2-bedroom legal suite. The single attached garage is insulated, oversized, and includes a floor drain for added convenience. A stylish, functional, and flexible home with incredible potential. (id:63502)
The Agency North Central Alberta
104 Edgewater Ci
Leduc, Alberta
Stunning Scandinavian-inspired former showhome backing onto greenspace and Father Leduc School Park. This architectural masterpiece offers over 3,400 sq ft of luxury with a custom marble sliding door, handcrafted iron railings, warm wood ceilings, and massive black-framed windows that fill the home with natural light. The kitchen impresses with over $50,000 in Dacor appliances, custom cabinetry, and refined design. Upstairs features 4 bedrooms including a unique loft bedroom and a peaceful primary suite. The fully finished basement includes a theatre room, fitness room, lounge space and 9' ceilings. Outside, two elevated decks capture the west-facing backyard’s evening sun and peaceful greenspace views, while the east-facing front brings warm morning light. Additional features include A/C, HEPA/UV air purification, floating ethanol fireplace, smart-home controls, and a heated polished garage. A rare luxury offering in Edgewater Estates. (id:63502)
Real Broker
#14 1110 Daniels Link Li Sw
Edmonton, Alberta
Located in the desirable south side neighbourhood of Desrochers, this pet friendly condominium presents an attractive property at a great price. The living room provides a central gathering space, enhanced by the inviting ambiance of an electric fireplace. Imagine cozy evenings spent in this comfortable area. The kitchen offers an inspiring space for culinary exploration, featuring a backsplash that adds a touch of style, along with a kitchen bar and peninsula for casual dining and entertaining. Stone countertops provide a durable and elegant surface for all your cooking endeavors. Popular bedroom layout for roommates. Both bedrooms upstairs provide a private retreat, complete with the convenience of their own ensuite bathrooms. The property provides the additional benefits of a main floor den / office area overlooking the fenced yard. There is also an upstairs balcony off the living room to lounge on. (id:63502)
Royal LePage Summit Realty
#809 11211 85 St Nw
Edmonton, Alberta
SPACIOUS CONDO HIGHRISE AT 809, 11211 85 ST NW, EDMONTON, AB. THIS UNIT WAS REOVATED IN 2014 WITH ALL NEW KITCHEN CABINET, APPLIANCES, BATHROOM, FLOORING, PAINTING, LIGHT FIXTURES, ETC. THE UNIT HAS ENTRY, LIVING ROOM, DINING ROOM, WHITE KITCHEN, 2 BEDROOMS, 1 LARGE FULL BATH. COIN LAUNDRY IS ON THE MAIN FLOOR, THE 4, 5, 7 FLOOR. EACCH FLOOR HAS GARBAGE CHUTE OR BRING YOUR GARBAGE TO THE MAIN FLOOR GARBAGE ROOM. MONTHLY CONDO FEE IS ABOUT $480.00 INCLUDES 1 ASSIGNED UNDERGROUND PARKING #4, GAS, WATER, BUILDING INSURANCE, RESERVED FUND CONTRIBUTION, COMMON AREA MAINTENANCE, ETC. PROPERTY TAX IS ABOUT $1300 FOR 2025. (id:63502)
Initia Real Estate
15532 103 St Nw
Edmonton, Alberta
Large executive fully finished Bungalow located in the community of Beaumaris. 3-bedroom, 3-bath bungalow with a huge lot and southwest back exposure. This 2001-built home with open plan features; an oversize 22x26' finished garage, vaulted ceilings, SW backing yard, air conditioning, ¾” hardwood, curved staircase, & much more. The bright kitchen has a handy island with sink/dishwasher- lots of counterspace, pots/pans drawers & cabinetry. The sunny Living room has a gas fireplace + wiring for wallmounted TV. The mainfloor den has double French doors and is being used as a 4th bedroom. Main floor laundry room, mudroom and 2pc bath have additional storage cabinets. The primary bedroom has vaulted ceiling with a big picture window & a spacious ensuite. The fully developed basement is perfect for teenagers/entertaining with full bath, big windows and lots of extra storage. Close to all amenities, major roadways, and a block from Beaumaris Lake. (id:63502)
RE/MAX River City
5122 59 Av
Elk Point, Alberta
This 1116 sq.ft. raised bungalow built in 1997 is an amazing deal! With a total of 5 bedrooms and 2 1/2 baths, there is room for everyone. Add to this an XL family room, fenced back yard, back deck and private patio area for entertaining. A producing raspberry patch and apple tree awaits! The 16' x 32' detached garage with 10' high door & steel center beam is suitable for passenger trucks, tandem parking for 2 cars OR space for vehicle and woodworking area. So many options! This efficient and functional home also offers a high-efficiency furnace, newer hot water heater and newer shingles. All the big cost items have been completed for you. The kitchen features a powered island, ample cabinetry with pantry and is open to the dinette with a bay window. This home is south facing with lots of natural light and is situated in a family neighbourhood within walking distance of schools and recreational facilities. 2025 property taxes are $2792.87. VERY AFFORDABLE HOME TO CALL YOUR OWN! (id:63502)
Lakeland Realty
#42 2307 Twp Road 522
Rural Parkland County, Alberta
Escape to lakeside luxury year round living in this custom-built walk out bungalow byAlair Homes. Nestled in exclusive West Point Estates on Jackfish Lake. Over 2 acres of land with direct lake access offer serenity for year-entertaining, or weekend getaways. Boasting 4,296 sq ft of total living space, this masterpiece features 5 beds, 5 baths, soaring vaulted ceilings, and floor-to-ceiling windows showcasing stunning lake views and abundant natural light. The bright gourmet kitchen boasts high end appliances & custom cabinetry, perfect for culinary creations. A huge sunroom invites relaxation with panoramic water vistas. Entertain effortlessly in the walkout basement, complete with wet bar, home gym, and flexible recreation spaces. The luxurious primary suite includes a spa-like ensuite & breathtaking views. An oversized triple garage provides ample storage for vehicles and toys.Premium finishes throughout, this property defines refined lakeside living. Your dream retreat awaits!This could be turnkey! (id:63502)
Century 21 Masters
16916 47 St Nw
Edmonton, Alberta
**CORNOR LOT WITH LOT OF WINDOWS**TWO LIVING AREA ON MAIN FLOOR** 4 BEDS & 4 BATHS ** TILES ON MAIN FLOOR AND HERRINGBONE UPSTAIRS **showcasing thoughtful design, elegant flow, and upscale finishes throughout. The main level offers multiple refined living and dining spaces, anchored by a beautifully appointed kitchen with a dedicated prep area ideal for hosting and everyday sophistication. A main-floor bedroom and full bath provide flexibility for guests or multigenerational living. Upstairs, the home impresses with a serene primary retreat featuring a spa-inspired ensuite and walk-in closets. Additional spacious bedrooms, multiple bathrooms, a comfortable family lounge, and upper-level laundry create a layout designed for both luxury and practicality. The open-to-below design enhances natural light and architectural appeal. Situated in a sought-after community close to parks, schools, shopping, and major routes, this home delivers timeless style, exceptional comfort, and enduring value. (id:63502)
Nationwide Realty Corp
15180 28 St Nw
Edmonton, Alberta
Welcome to this brand new home built by One Horizon Living, ideally located in the heart of Citadel in Northeast Edmonton. Designed with both style and functionality in mind, the main floor offers a bright open-concept layout perfect for modern living and entertaining. The chef’s kitchen features quality finishes, ample cabinetry, and generous counter space, seamlessly flowing into the dining and living areas. Upstairs, you’ll find three spacious bedrooms, including a comfortable primary retreat, along with a large bonus room ideal for family movie nights, a home office, or a play area. A double attached garage provides convenience and storage, while the separate side entrance offers excellent potential for future development or added income. A fantastic opportunity to own a brand new home in a growing, family-friendly community close to amenities, schools, and major routes. (id:63502)
Royal LePage Arteam Realty
119 Brickyard Dr
Stony Plain, Alberta
This beautifully designed 3 bedroom, 2.5 bathroom home offers 1,600 square feet of modern living space in the sought-after community of The Brickyards. Built by Attesa Homes, the open-concept layout is ideal for both entertaining and everyday life. The main floor features a bright and spacious living area highlighted by an electric fireplace, along with a stylish kitchen complete with a walk-in pantry. A separate entrance to the unfinished basement provides excellent potential for future development. Upstairs, the primary bedroom serves as a peaceful retreat with a thoughtfully designed ensuite. A double detached garage offers ample parking and additional storage, completing this exceptional home. (id:63502)
Real Broker
10241 92a Av
Morinville, Alberta
Located just minutes from St. Albert, this beautifully crafted 3 bedroom, 2.5 bathroom home offers 1,600 square feet of modern living space in the desirable community of Morinville. Built by Attesa Homes, the open-concept layout is designed for both entertaining and everyday comfort. The main floor features a bright, spacious living area highlighted by an electric fireplace, along with a stylish kitchen that includes a walk-in pantry for added functionality. A separate entrance to the unfinished basement provides excellent potential for future development. Upstairs, the primary bedroom serves as a private retreat with a well-appointed ensuite. A double detached garage completes this impressive home. (id:63502)
Real Broker
1533 36b Av Nw
Edmonton, Alberta
This beautiful home features an open-concept layout with 9 ft ceilings on the main floor, creating a bright and airy feel. The gourmet kitchen is equipped with top-tier Viking appliances, including a dual-fuel range, all-fridge, chimney hood fan, built-in microwave, and a high-tech Miele dishwasher. A walk-through pantry adds convenience with a secondary fridge and an under-counter wine cooler. The spacious living room, complete with a cozy gas fireplace, is ideal for gatherings. The mudroom includes a laundry area with an LG steam washer. Step outside to a sun-filled, south-facing backyard—perfect for relaxation or entertaining. Plus, enjoy the fully finished basement! (id:63502)
Century 21 Quantum Realty

